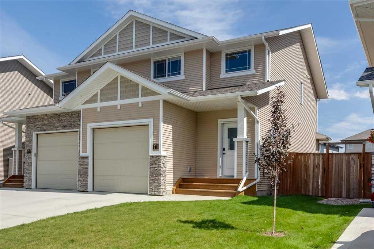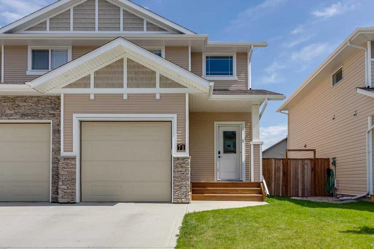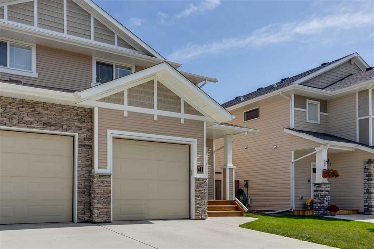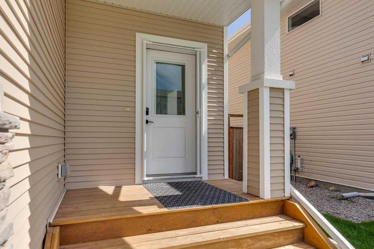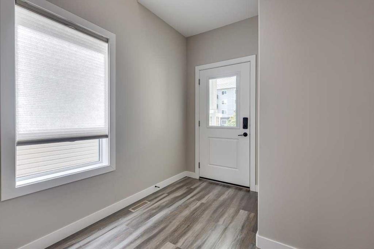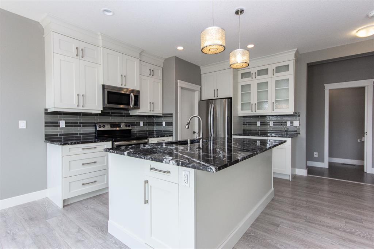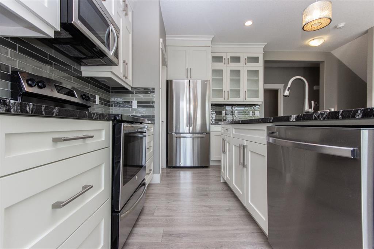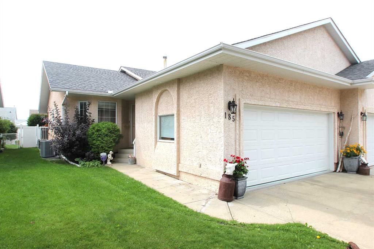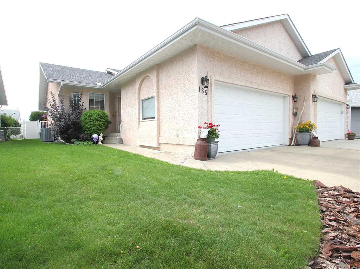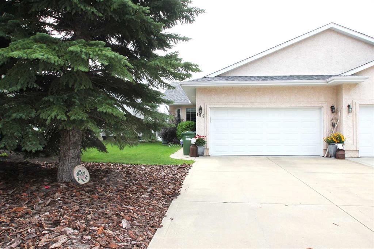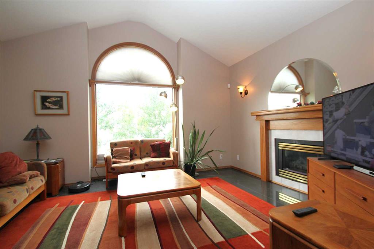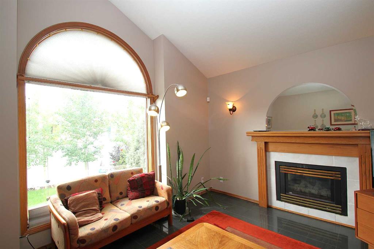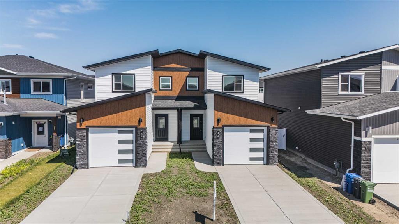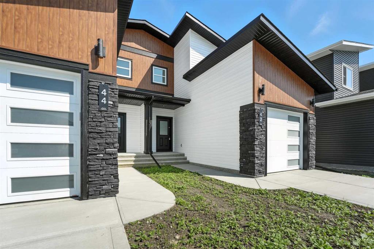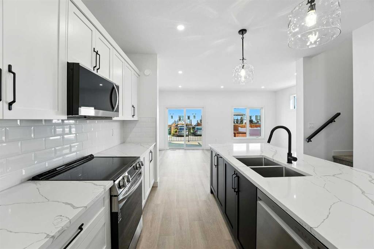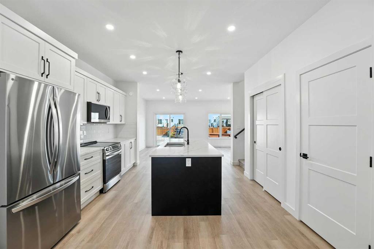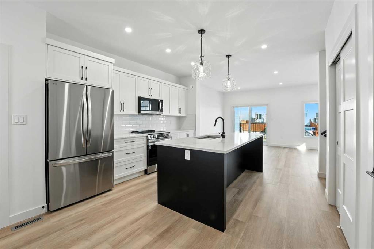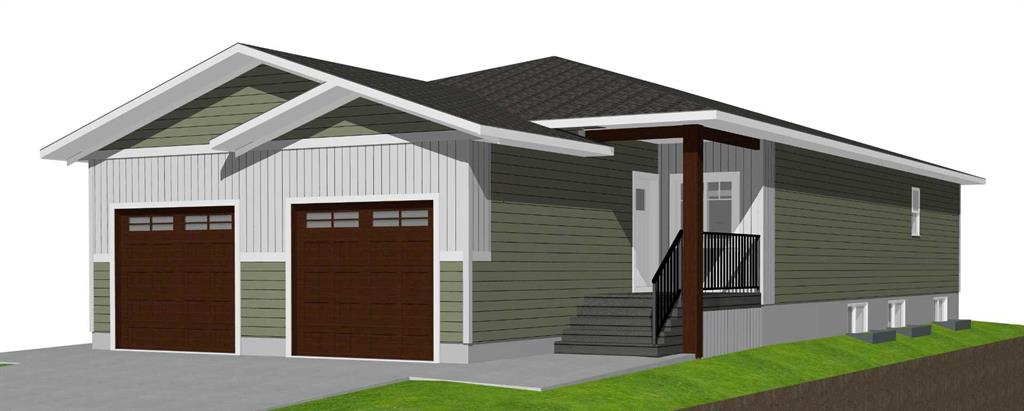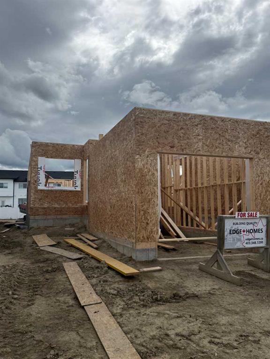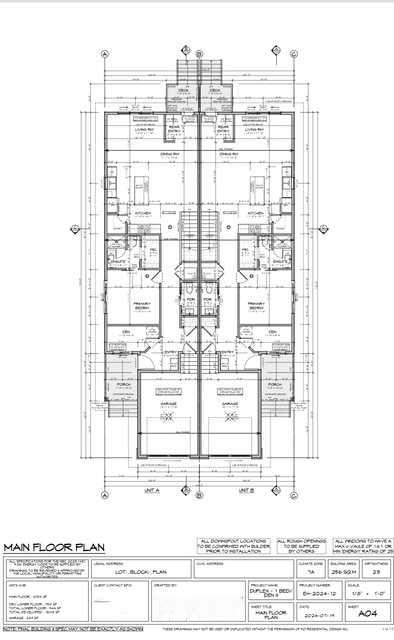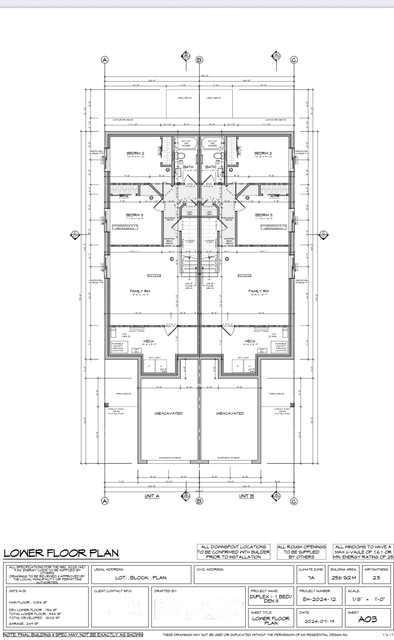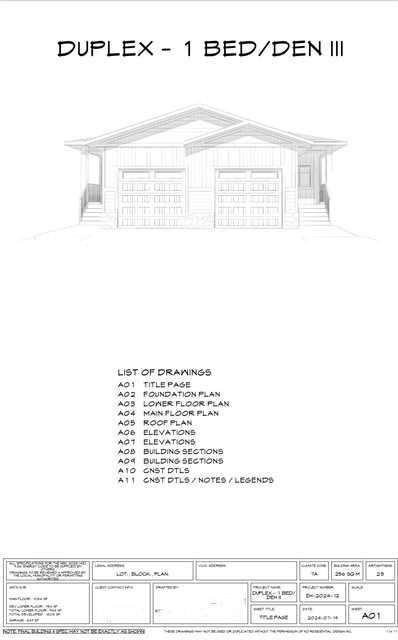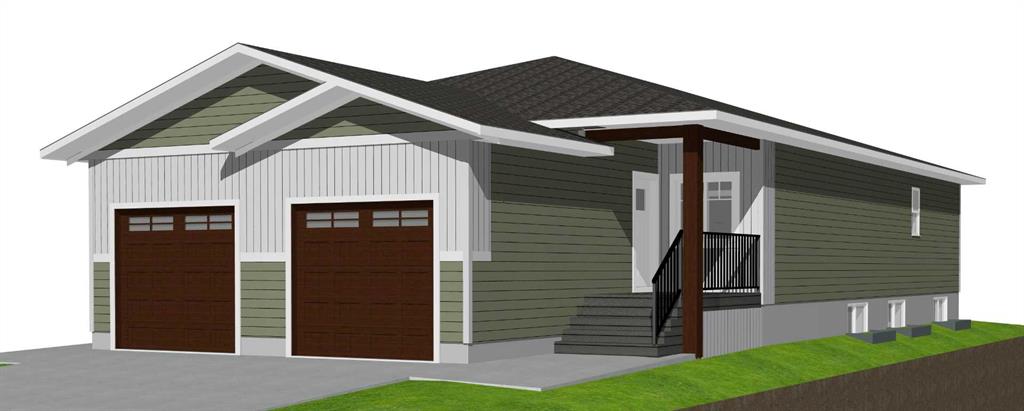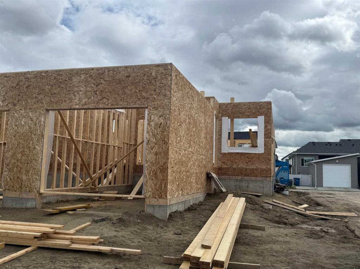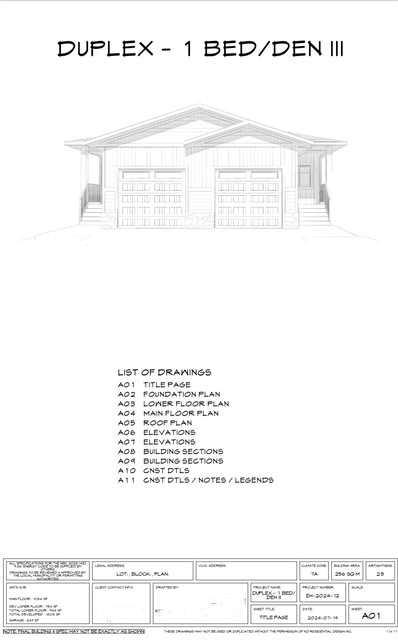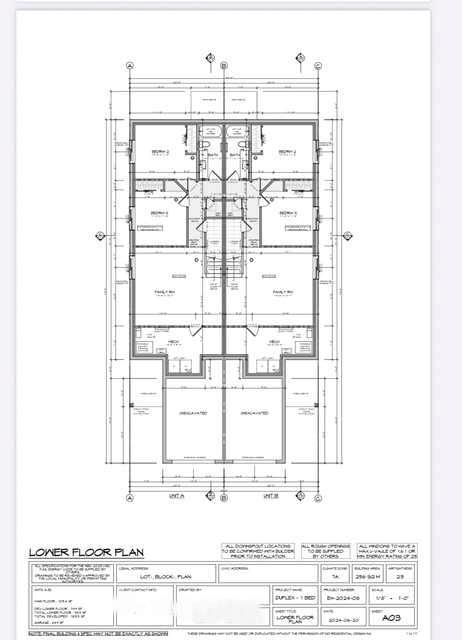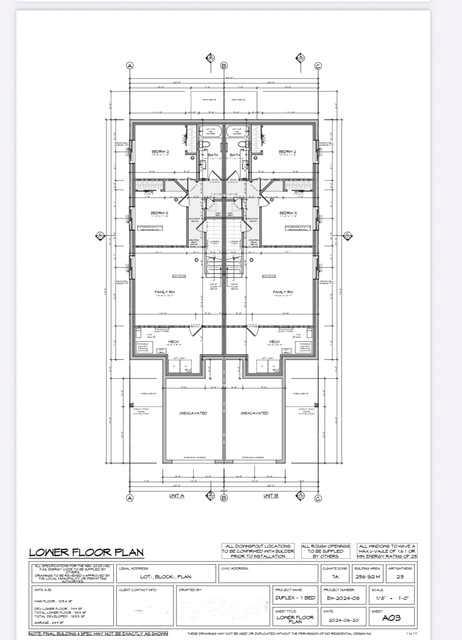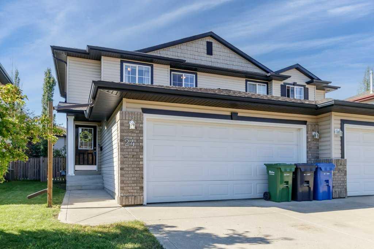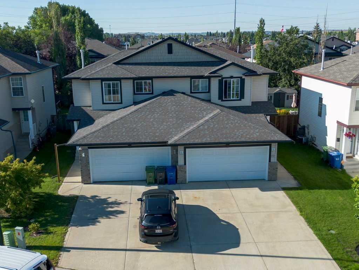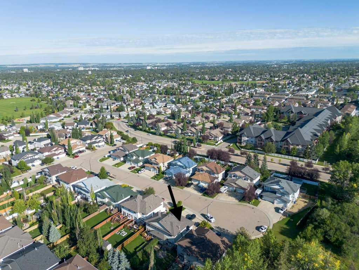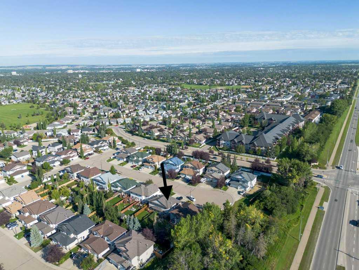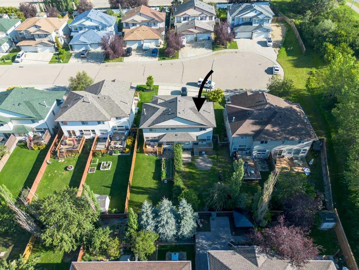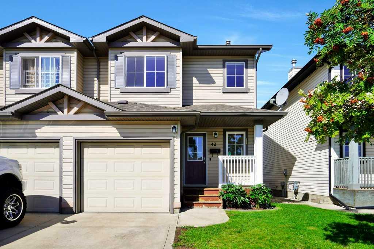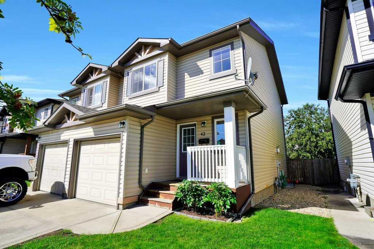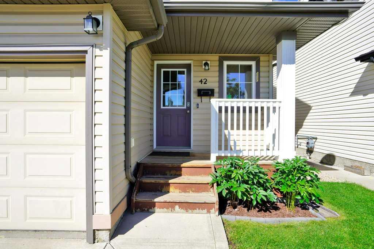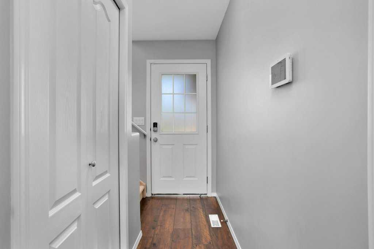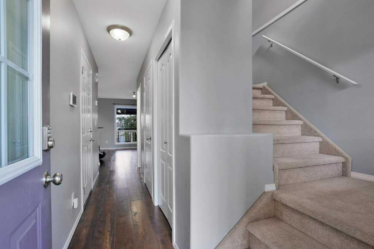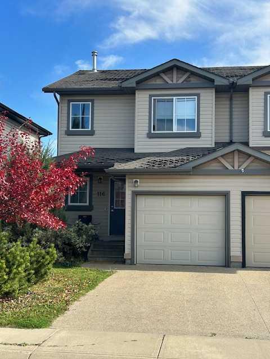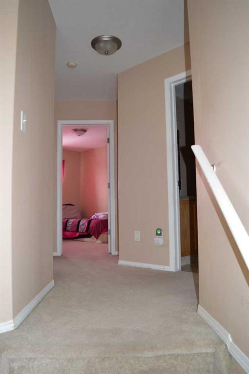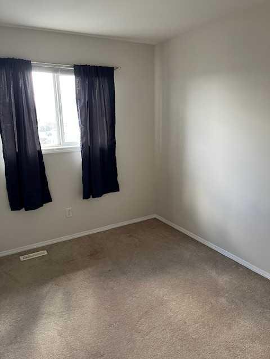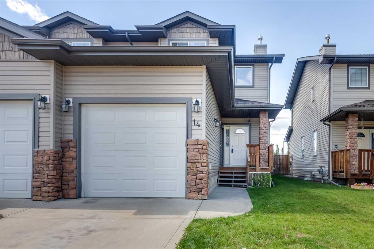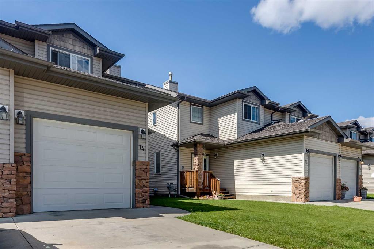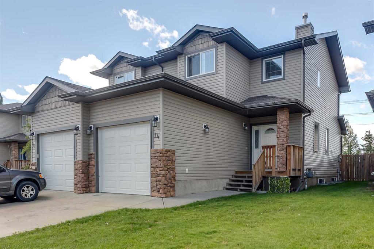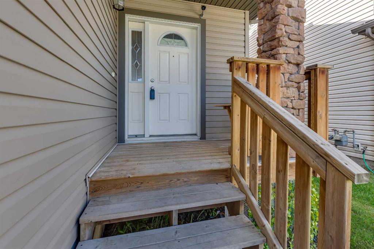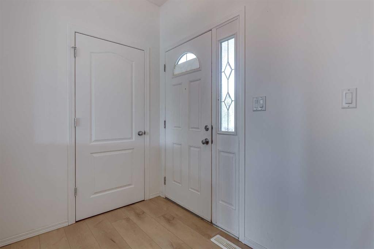62 Rowell Close
Red Deer T4P 3P4
MLS® Number: A2250219
$ 449,500
3
BEDROOMS
3 + 0
BATHROOMS
1,334
SQUARE FEET
2000
YEAR BUILT
Super clean home, in an exceptionally maintained adult-oriented community. This fully developed home has a nice-sized living room with a bay window, a gas fireplace with tile and oak surround. Vaulted ceilings that carry into the formal dining area. The kitchen has raised-panel white cabinets with crown moulding, and a full tile backsplash. The fridge, stove, and microwave were replaced in 2025. There are double garden doors out to a 2-tiered deck. There are 2 bedrooms on the main. The primary is huge with a walk-in closet and a 3-piece ensuite. Main floor laundry with 2 closets, located @ garage entrance. The main bathroom is a 4-piece with a jetted tub. Downstairs has a large family room with a gas fireplace with an oak and tile surround. There is another large bedroom, a flex room (den), and lots of storage. Under slab heat is operational. H/E Furnace, 2 hot water tanks, and a water softener were replaced in 2025. The upstairs interior of the home was painted in 2025. The garage has under slab heat.
| COMMUNITY | Rosedale Meadows |
| PROPERTY TYPE | Semi Detached (Half Duplex) |
| BUILDING TYPE | Duplex |
| STYLE | Side by Side, Bungalow |
| YEAR BUILT | 2000 |
| SQUARE FOOTAGE | 1,334 |
| BEDROOMS | 3 |
| BATHROOMS | 3.00 |
| BASEMENT | Finished, Full |
| AMENITIES | |
| APPLIANCES | Dishwasher, Garage Control(s), Microwave, Refrigerator, Stove(s), Washer/Dryer, Water Softener, Window Coverings |
| COOLING | Central Air |
| FIREPLACE | Family Room, Gas, Living Room, Mantle, Oak, Tile |
| FLOORING | Carpet, Linoleum |
| HEATING | In Floor, Fireplace(s), Forced Air, Natural Gas |
| LAUNDRY | Main Level |
| LOT FEATURES | Back Lane, Back Yard, Landscaped |
| PARKING | Concrete Driveway, Double Garage Attached, Garage Faces Front, Heated Garage |
| RESTRICTIONS | Utility Right Of Way |
| ROOF | Asphalt Shingle |
| TITLE | Fee Simple |
| BROKER | Century 21 Maximum |
| ROOMS | DIMENSIONS (m) | LEVEL |
|---|---|---|
| Family Room | 13`3" x 14`7" | Basement |
| Bedroom | 12`0" x 11`10" | Basement |
| Game Room | 14`5" x 20`8" | Basement |
| 3pc Bathroom | 5`4" x 8`2" | Basement |
| Furnace/Utility Room | 7`2" x 16`2" | Basement |
| Storage | 15`4" x 21`1" | Basement |
| Laundry | 6`11" x 12`6" | Main |
| Kitchen | 15`9" x 13`5" | Main |
| Living Room | 16`6" x 23`9" | Main |
| Bedroom - Primary | 12`9" x 17`2" | Main |
| Bedroom | 11`10" x 12`4" | Main |
| 3pc Ensuite bath | 9`1" x 8`11" | Main |
| 4pc Bathroom | 9`1" x 4`11" | Main |




























