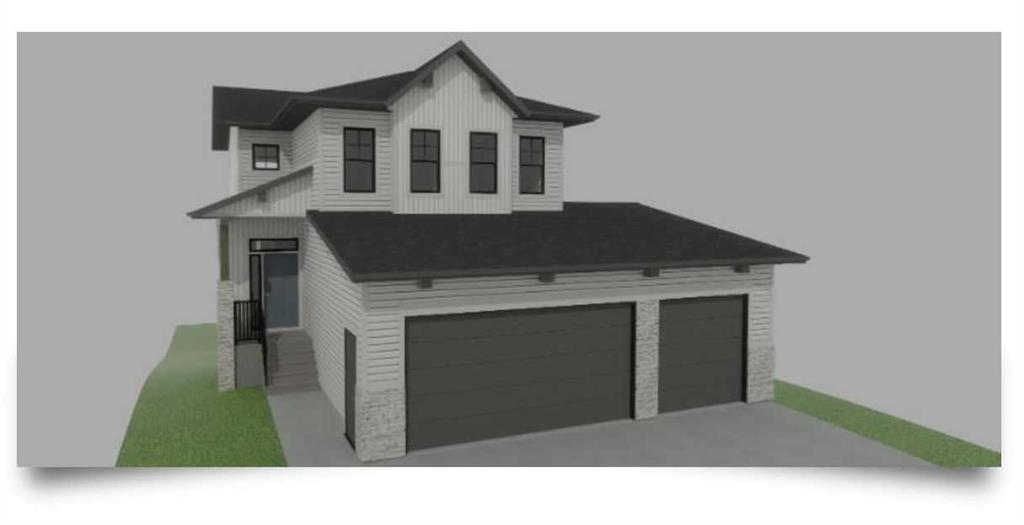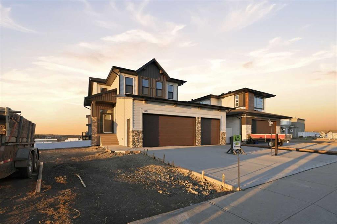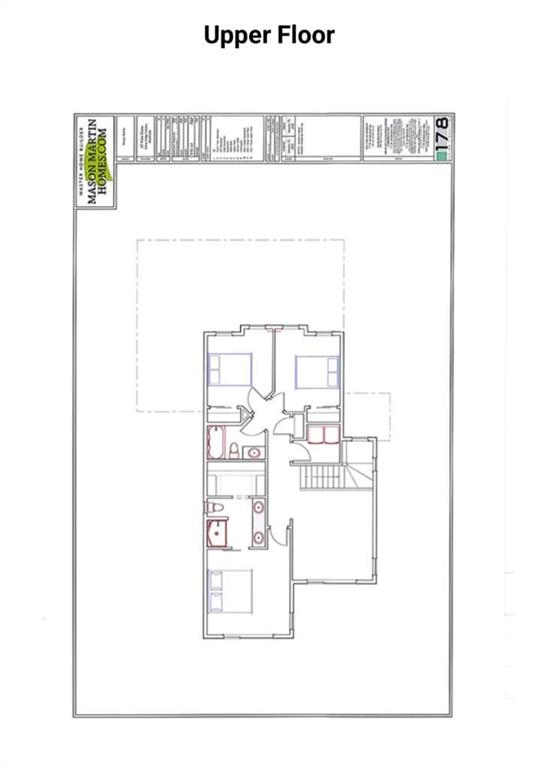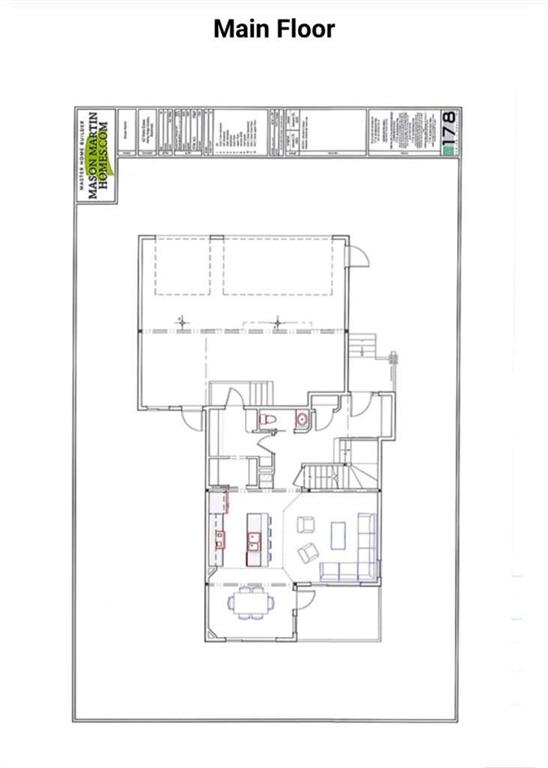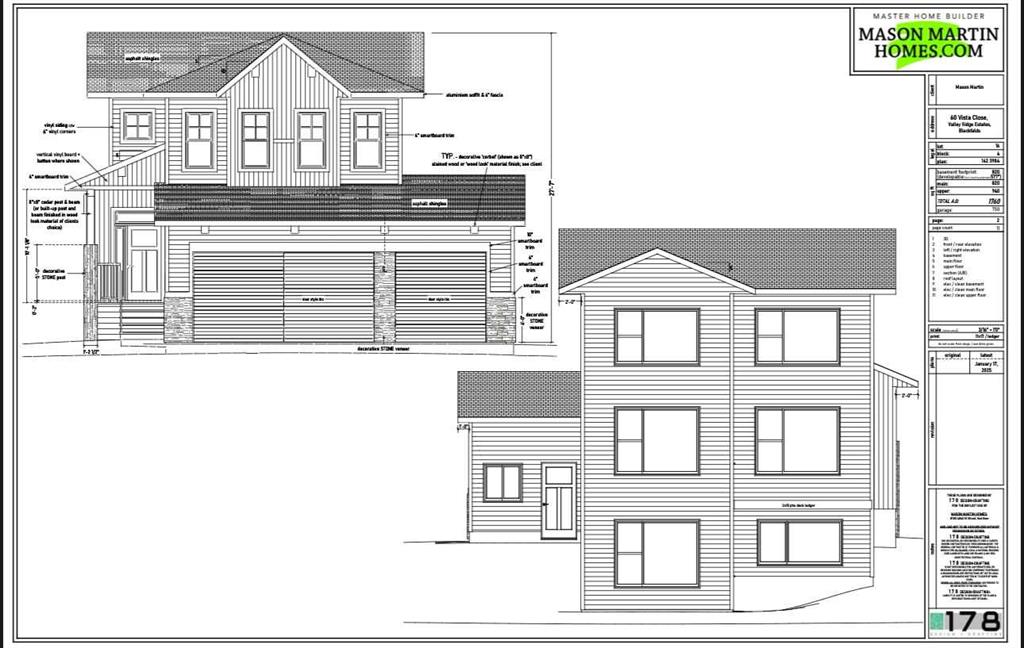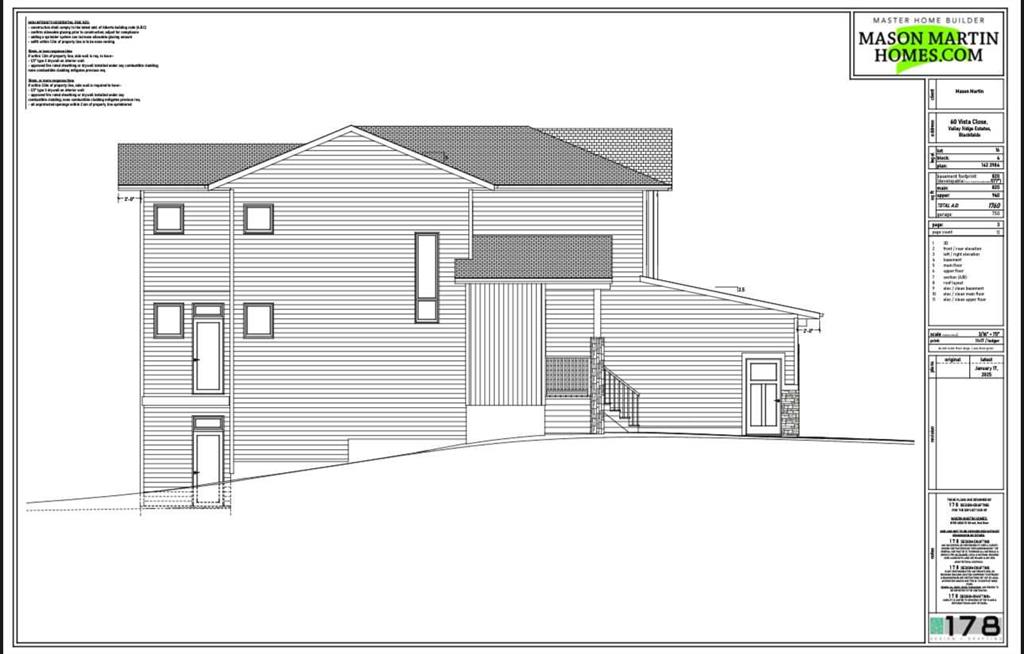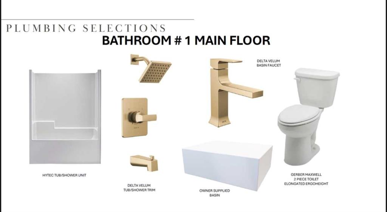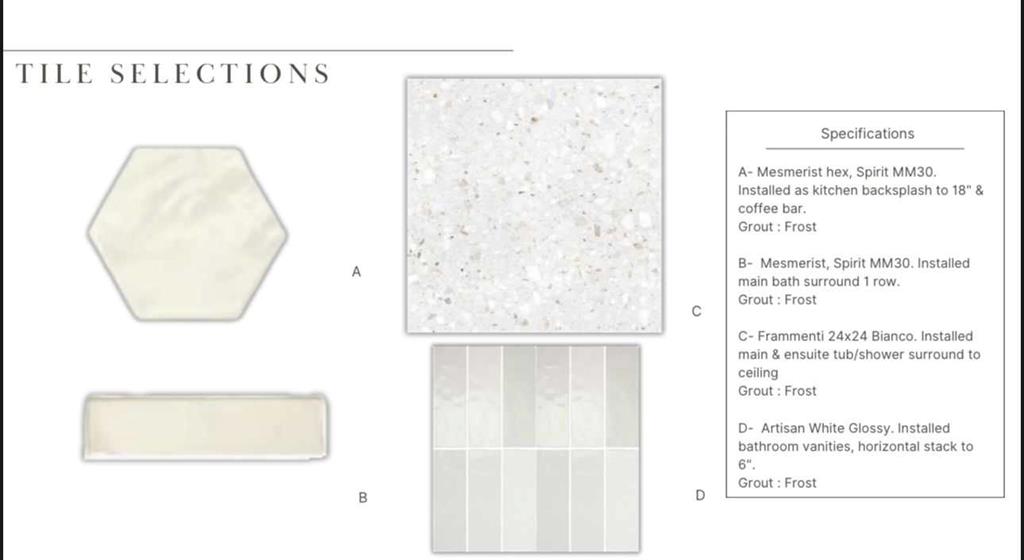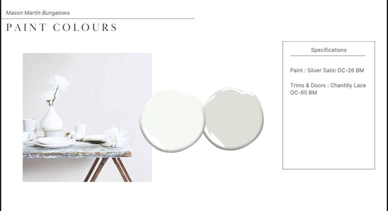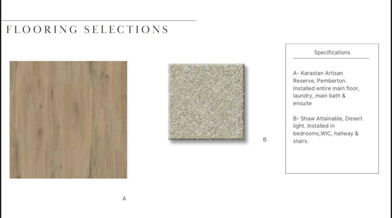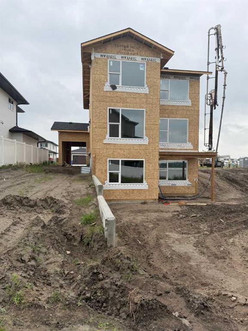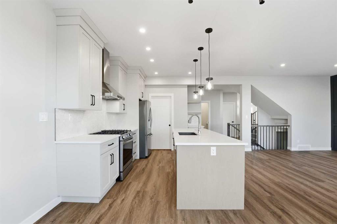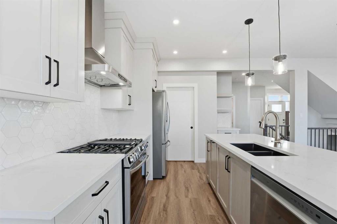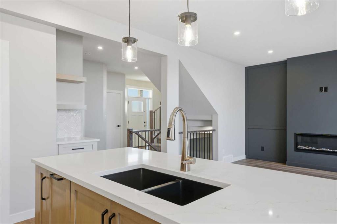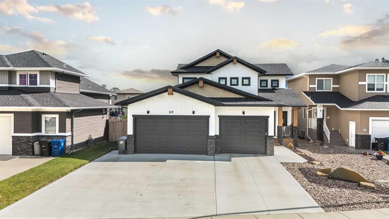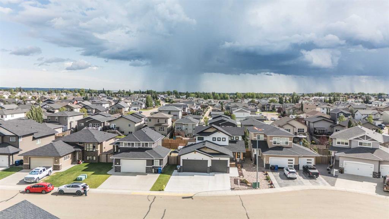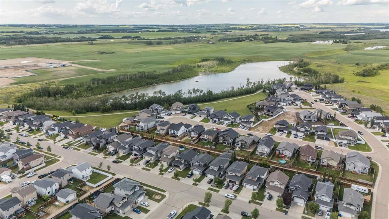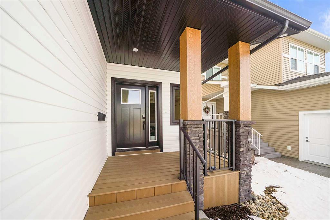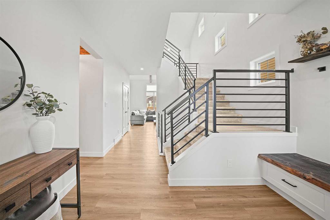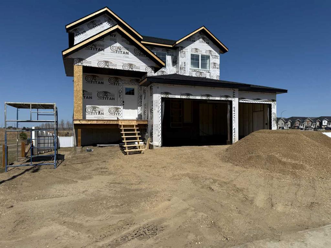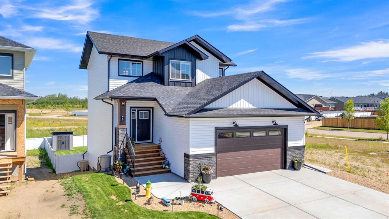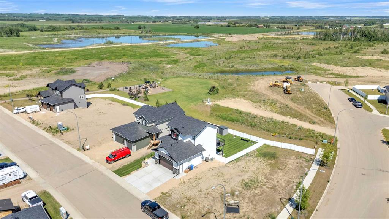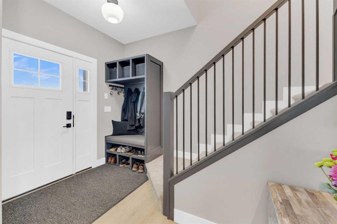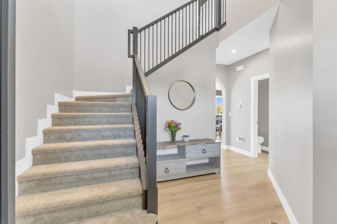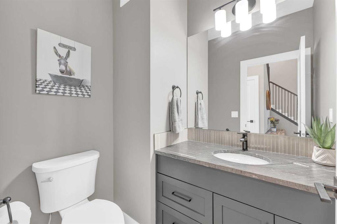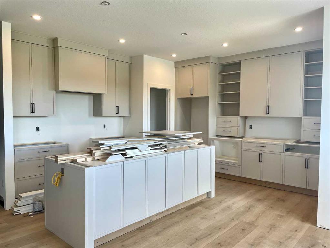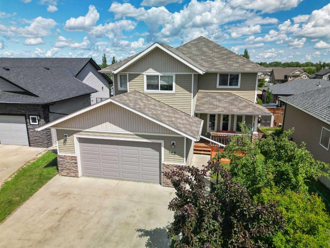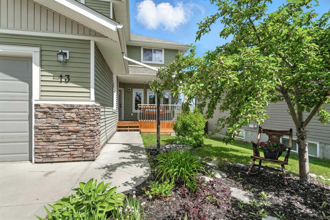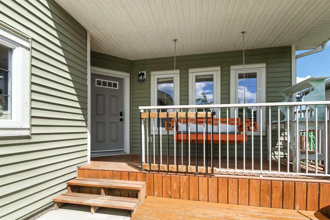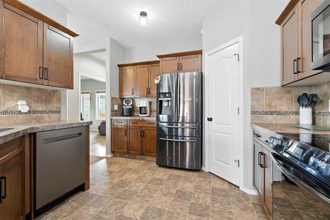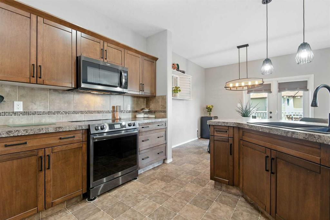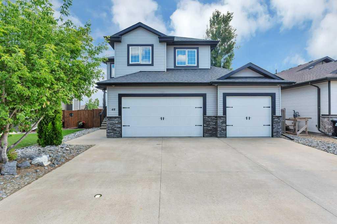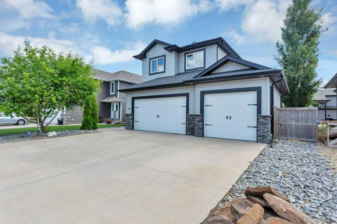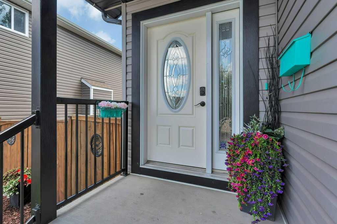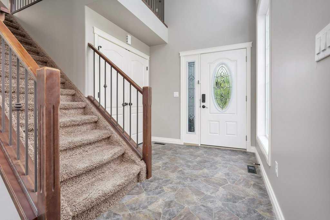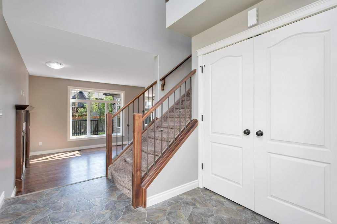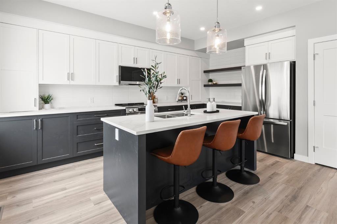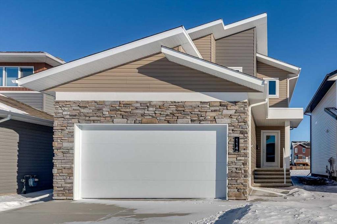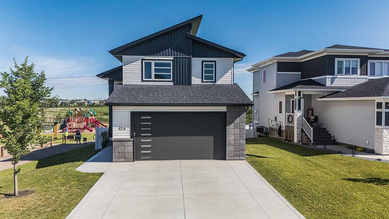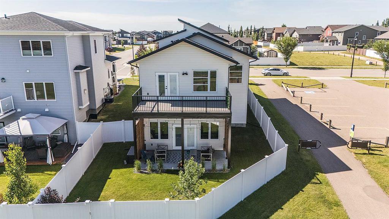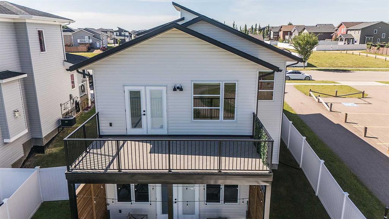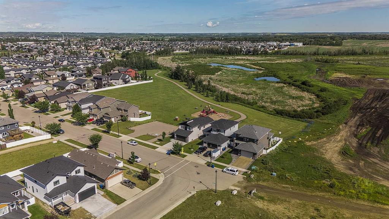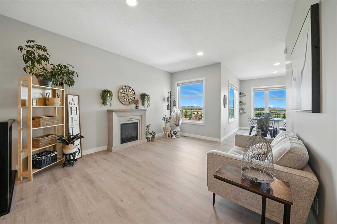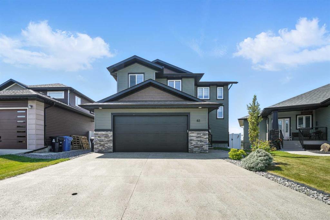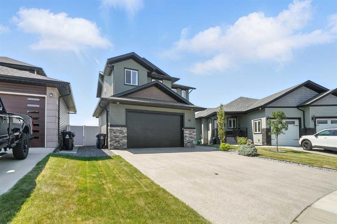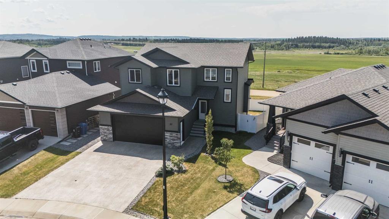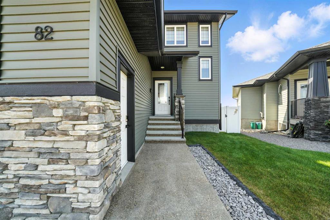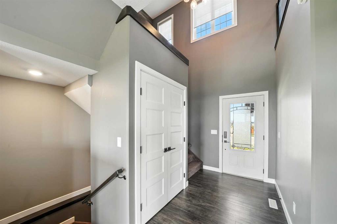62 Vista Close
Blackfalds T4M 0L3
MLS® Number: A2225489
$ 698,800
3
BEDROOMS
2 + 1
BATHROOMS
1,760
SQUARE FEET
2025
YEAR BUILT
Click brochure link for more details. Welcome to this exceptional, one-of-a-kind 1,760 sq. ft. home, thoughtfully built by Mason Mason Homes, a renowned master builder known for quality craftsmanship and attention to detail. This stunning two-story walkout home features the popular "Croft Triple" floorplan, seamlessly blending luxurious comfort with stylish functionality. With three spacious bedrooms and 2.5 modern baths, this layout provides a perfect balance of space and flow. The expansive bonus room offers breathtaking western views and features oversized windows that flood the interior with natural light. Built with high efficiency in mind, this home ensures lower utility costs and increased environmental sustainability. The impressive 30ft.x 24ft. triple-car garage includes an additional door leading directly to the backyard, which backs onto a lush green space—ideal for outdoor activities and entertaining. Walk through the welcoming entrance, adorned with intricate custom details throughout, setting the tone for the elegant craftsmanship inside. The chef’s kitchen is a culinary dream, featuring a massive island, stainless-steel appliances, sleek quartz countertops, and a walk-through butler’s pantry with an additional quartz counter—perfect for meal prep or serving. The expansive Great Room showcases a decorative feature wall with a modern electric fireplace, creating a warm and inviting atmosphere. This home features high-efficiency systems and boasts 9-foot basement ceilings with a walkout, providing a perfect blank canvas for future development—whether you envision a home theater, additional bedrooms, or recreational space. Upstairs, the luxurious Owner’s bedroom includes an ensuite bathroom and a walk-in closet. There are two additional bedrooms, a second-floor laundry room, and a large bonus/flex room—ideal for families, remote work, or hobbies. Located in the vibrant community of Valleyridge, this home is within walking distance to schools, fitness facilities, and numerous amenities—making it an ideal place for families, professionals, and anyone seeking a beautiful, convenient lifestyle. Welcome to your new home, built with care and crafted with precision by Mason Mason Homes—your perfect retreat awaits!
| COMMUNITY | Valley Ridge |
| PROPERTY TYPE | Detached |
| BUILDING TYPE | House |
| STYLE | 2 Storey |
| YEAR BUILT | 2025 |
| SQUARE FOOTAGE | 1,760 |
| BEDROOMS | 3 |
| BATHROOMS | 3.00 |
| BASEMENT | Full, Unfinished |
| AMENITIES | |
| APPLIANCES | See Remarks |
| COOLING | None |
| FIREPLACE | Electric |
| FLOORING | Carpet, Vinyl Plank |
| HEATING | Forced Air |
| LAUNDRY | Upper Level |
| LOT FEATURES | Back Lane |
| PARKING | Triple Garage Attached |
| RESTRICTIONS | Call Lister |
| ROOF | Asphalt Shingle |
| TITLE | Fee Simple |
| BROKER | Honestdoor Inc. |
| ROOMS | DIMENSIONS (m) | LEVEL |
|---|---|---|
| 2pc Bathroom | Main | |
| Mud Room | 6`9" x 7`0" | Main |
| Pantry | 3`1" x 7`0" | Main |
| Foyer | 6`0" x 7`6" | Main |
| Living Room | 13`0" x 14`0" | Main |
| Kitchen | 11`2" x 11`0" | Main |
| Dining Room | 10`0" x 12`5" | Main |
| Bedroom - Primary | 12`6" x 12`5" | Upper |
| 4pc Ensuite bath | Upper | |
| Family Room | 13`2" x 12`2" | Upper |
| 4pc Bathroom | Upper | |
| Laundry | 5`6" x 5`0" | Upper |
| Bedroom | 10`4" x 11`0" | Upper |
| Bedroom | 10`4" x 11`0" | Upper |

