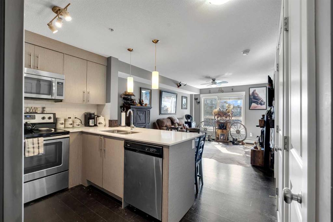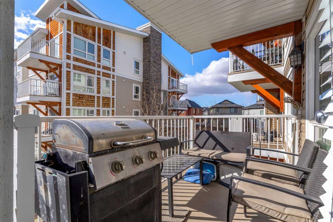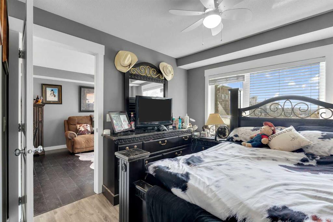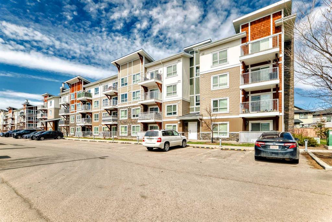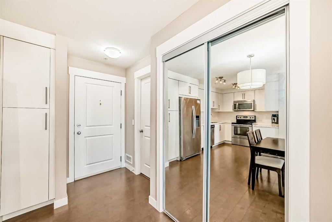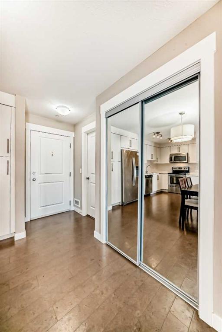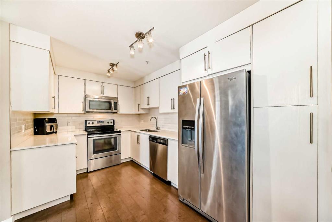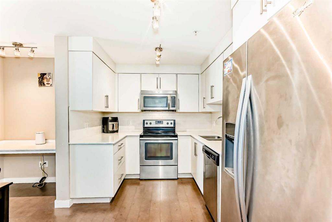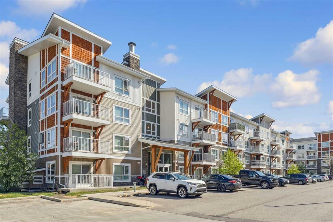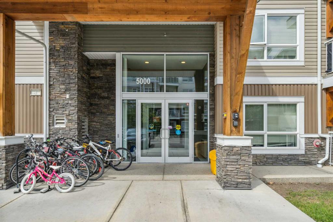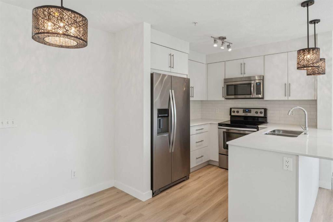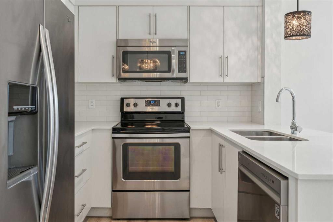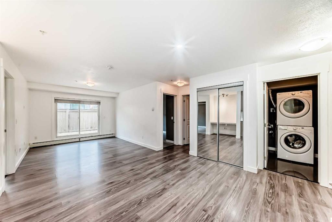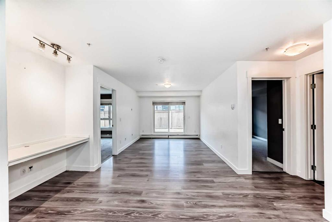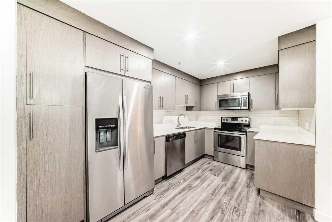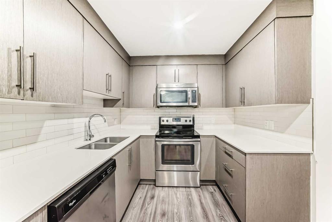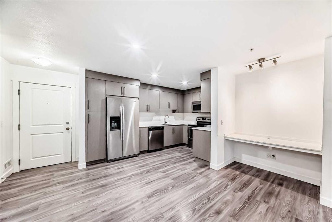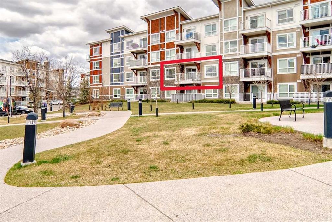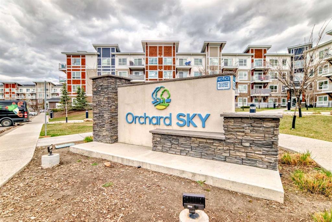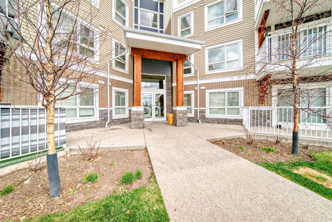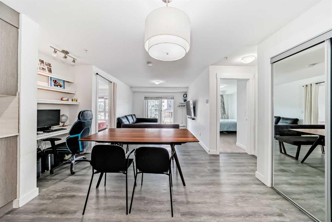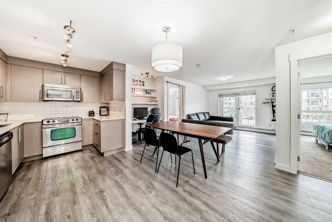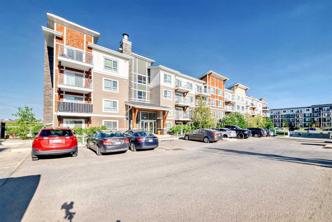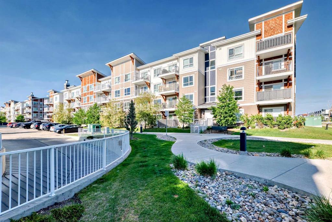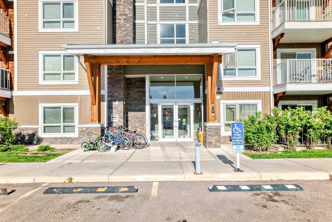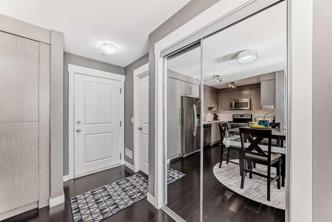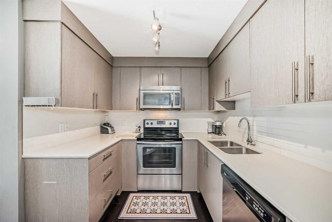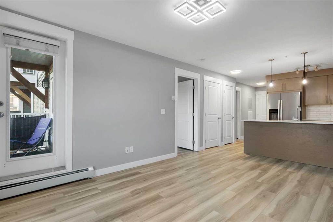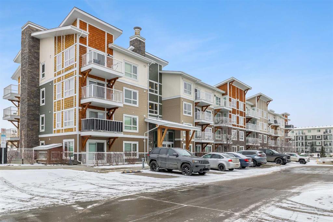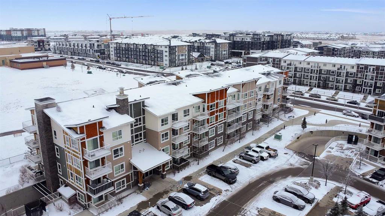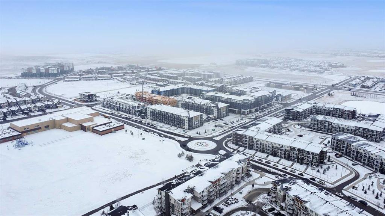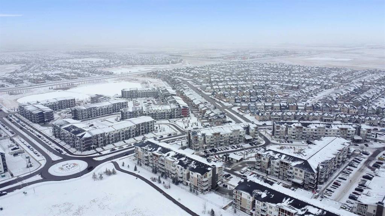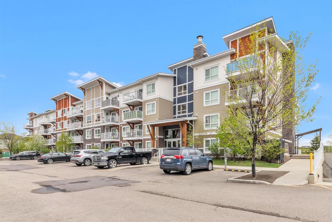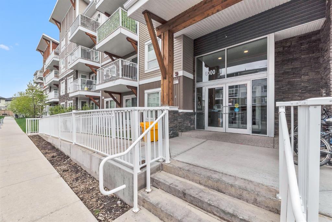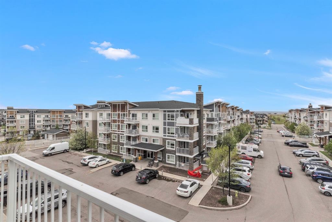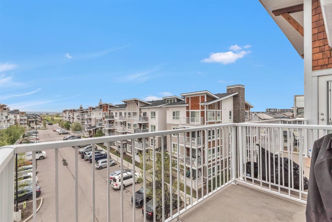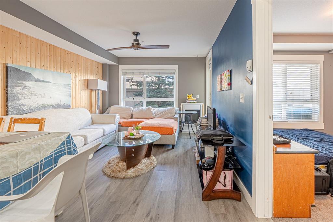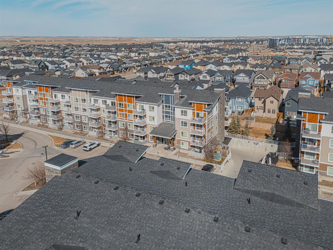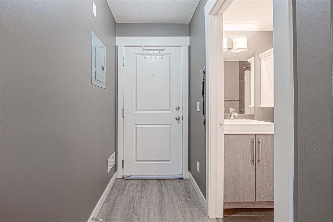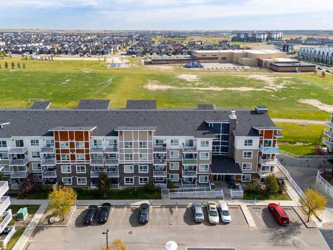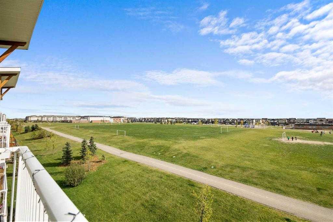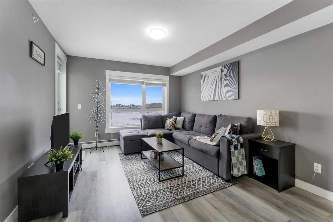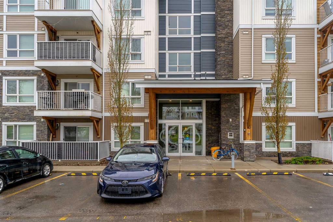6211, 302 Skyview Ranch Drive NE
Calgary T3N 0P5
MLS® Number: A2213843
$ 259,900
2
BEDROOMS
1 + 0
BATHROOMS
593
SQUARE FEET
2016
YEAR BUILT
WEST FACING UNIT | CONVENIENT LOCATION | 2 BEDROOM | TITLED PARKING | IN-UNIT LAUNDRY | Welcome to this stylish and upgraded 2-bedroom, 1-bathroom condo located in the established and amenity-rich community of Skyview Ranch. This well-maintained unit offers a bright and spacious layout with large windows that flood the living space with natural light. The open-concept kitchen features stainless steel appliances, ample cabinet storage, and a peninsula that doubles as a breakfast bar, seamlessly connecting to the dining area and living room—perfect for entertaining. Step out onto the sunny west-facing balcony, equipped with a BBQ gas line, ideal for outdoor dining and get-togethers. The primary bedroom is spacious and includes a ceiling fan with light, a large window, and a generous closet, while the second bedroom offers flexibility as a guest room, home office, or additional living space. The unit also includes a full-sized bathroom, a dedicated laundry area with a washer and dryer, and a hallway storage closet for added convenience. Enjoy the benefits of a titled parking stall, ample visitor parking, and easy access to nearby schools, shopping plazas, parks, and public transportation. This 2 bedroom condo is a fantastic opportunity in a thriving neighborhood.
| COMMUNITY | Skyview Ranch |
| PROPERTY TYPE | Apartment |
| BUILDING TYPE | Low Rise (2-4 stories) |
| STYLE | Single Level Unit |
| YEAR BUILT | 2016 |
| SQUARE FOOTAGE | 593 |
| BEDROOMS | 2 |
| BATHROOMS | 1.00 |
| BASEMENT | |
| AMENITIES | |
| APPLIANCES | Dishwasher, Electric Stove, Microwave Hood Fan, Refrigerator, Washer/Dryer |
| COOLING | None |
| FIREPLACE | N/A |
| FLOORING | Cork, Tile, Vinyl Plank |
| HEATING | Forced Air |
| LAUNDRY | In Unit |
| LOT FEATURES | |
| PARKING | Stall, Titled |
| RESTRICTIONS | Board Approval |
| ROOF | |
| TITLE | Fee Simple |
| BROKER | Real Broker |
| ROOMS | DIMENSIONS (m) | LEVEL |
|---|---|---|
| 4pc Bathroom | 7`8" x 4`11" | Main |
| Bedroom | 8`8" x 9`0" | Main |
| Kitchen | 7`10" x 7`10" | Main |
| Living Room | 11`0" x 10`1" | Main |
| Dining Room | 11`0" x 7`11" | Main |
| Bedroom - Primary | 9`9" x 10`1" | Main |





