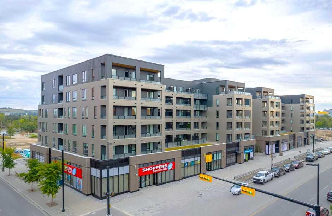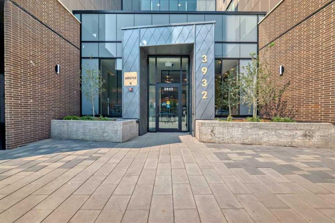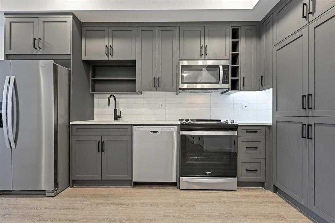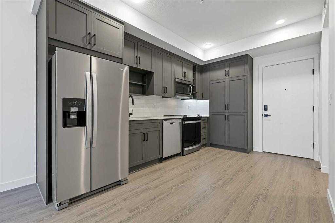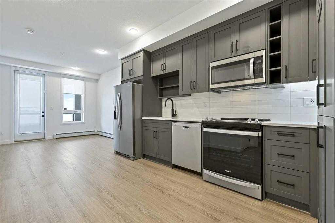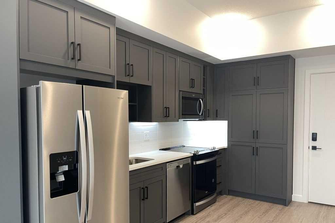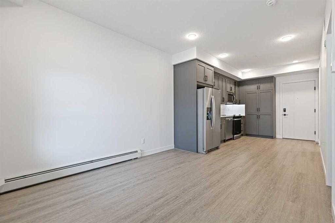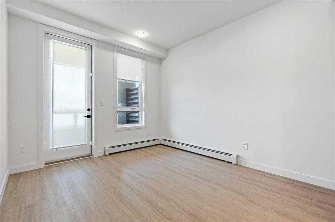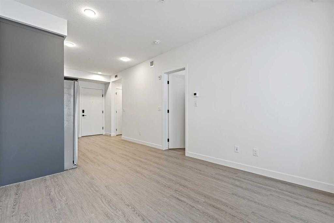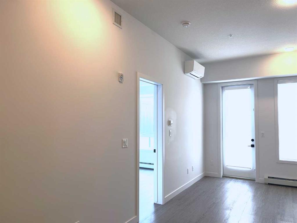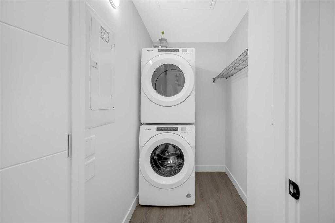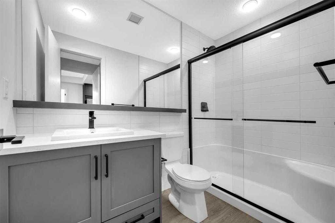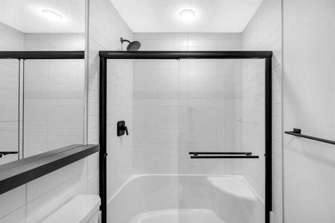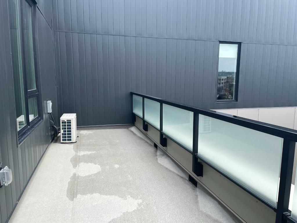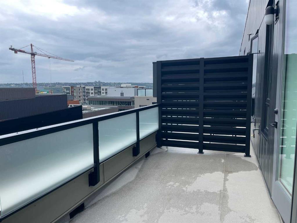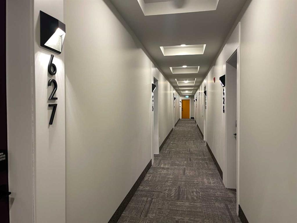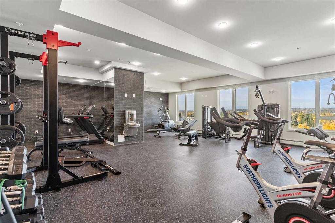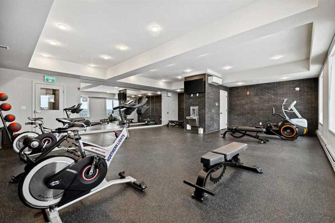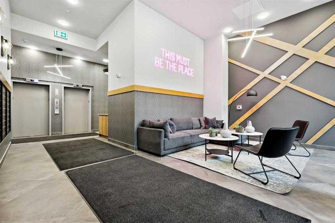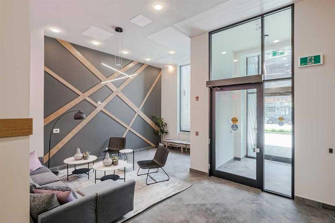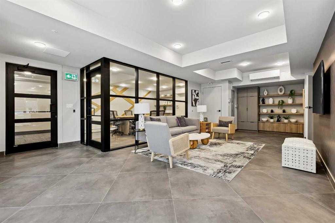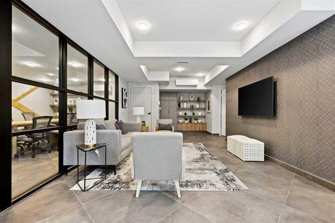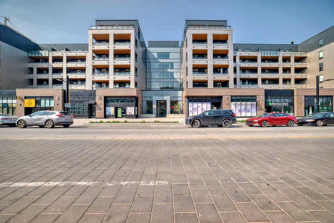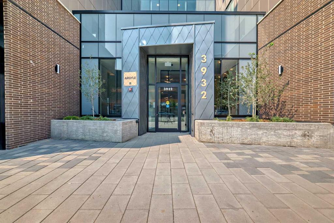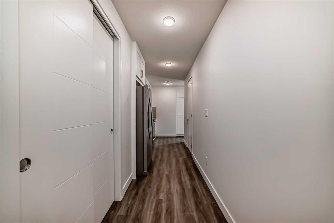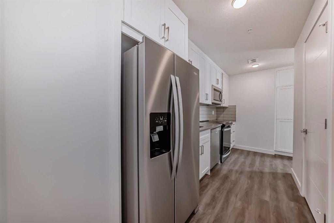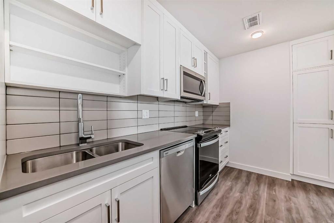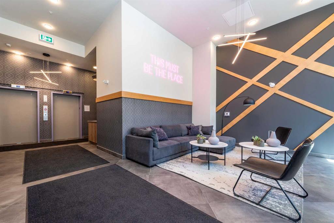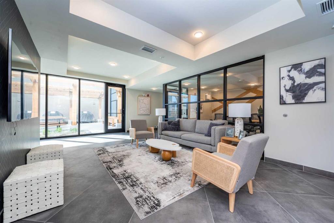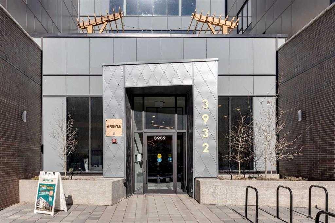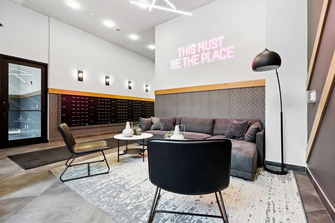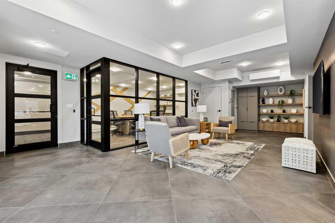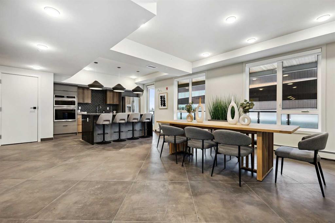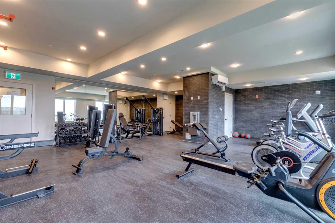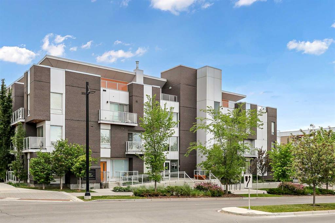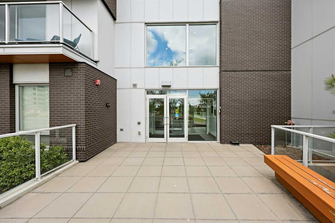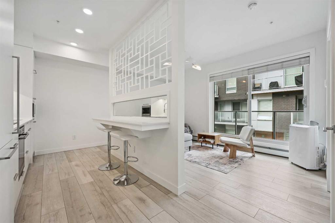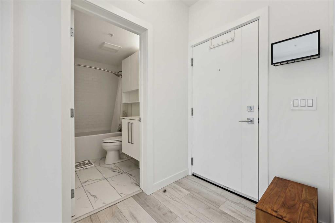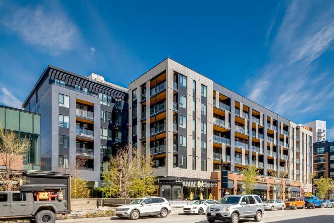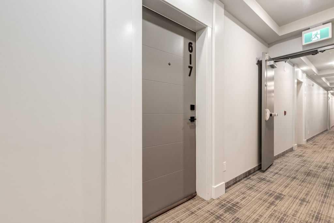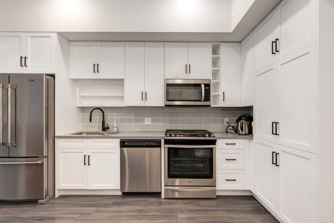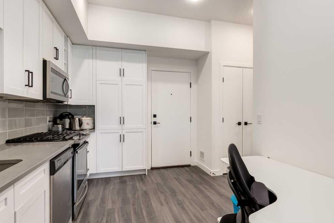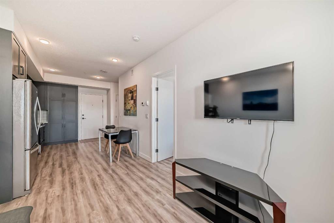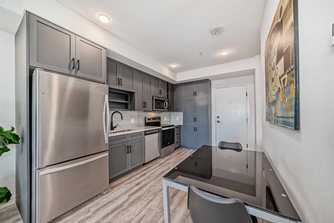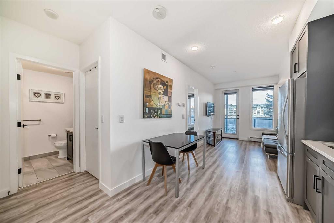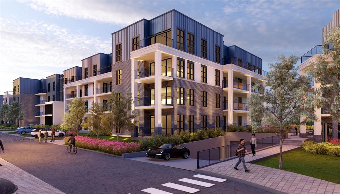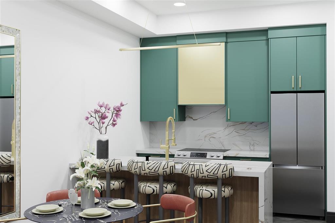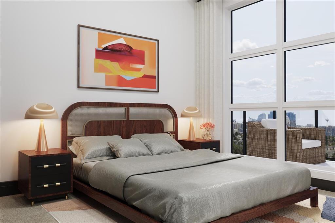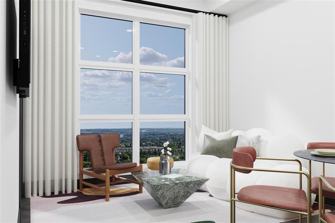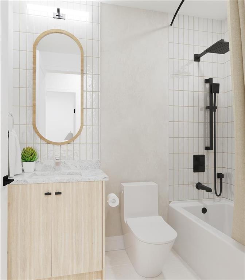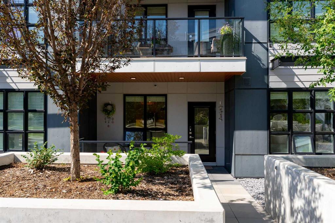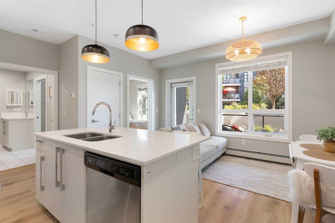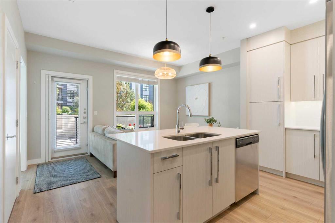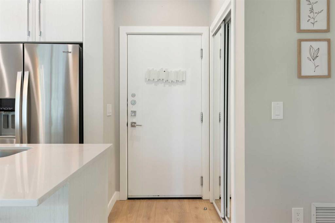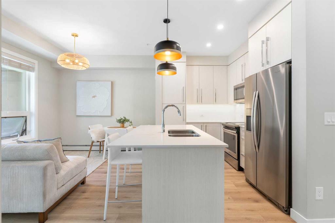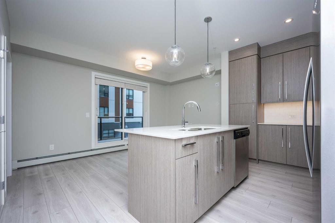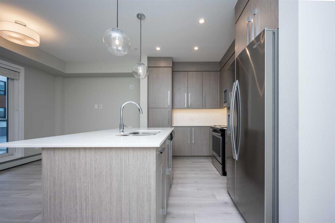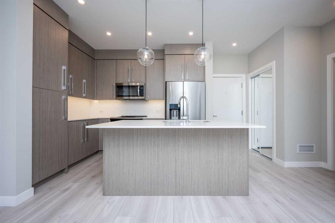627, 3932 University Avenue NW
Calgary T3B 6P6
MLS® Number: A2243424
$ 389,900
1
BEDROOMS
1 + 0
BATHROOMS
499
SQUARE FEET
2024
YEAR BUILT
Welcome to the vibrant University District! This stylish top-floor 1-bedroom, 1-bathroom condo offers a modern oasis in a youthful and energetic neighbourhood. Featuring a sleek open-concept layout, the kitchen, dining, and living areas flow seamlessly together. The kitchen is equipped with floor-to-ceiling cabinetry, stainless steel appliances, and efficient storage solutions that combine function with style. Enjoy the convenience of in-suite laundry with storage, a bright 3-piece bathroom, and warm, elegant flooring throughout. The spacious bedroom includes large windows and a walk-in closet, creating a peaceful retreat from city life. Step outside to a large, south-facing patio enclosed by black wood privacy walls and frosted glass railings—perfect for outdoor dining and relaxation. With 10-foot ceilings and air conditioning, this top-floor unit offers added comfort and space. It also includes titled underground heated parking and a storage locker. Located steps from the University of Calgary, Alberta Children’s Hospital, Foothills Hospital, and Market Mall, this condo is ideal for students, healthcare professionals, and anyone seeking a connected urban lifestyle. Enjoy access to top-tier amenities including a Cineplex, skating rink, trendy restaurants, bars, and shops—all right outside your door. Don’t miss your chance to own this beautifully designed condo in one of Calgary’s most dynamic communities.
| COMMUNITY | University District |
| PROPERTY TYPE | Apartment |
| BUILDING TYPE | High Rise (5+ stories) |
| STYLE | Single Level Unit |
| YEAR BUILT | 2024 |
| SQUARE FOOTAGE | 499 |
| BEDROOMS | 1 |
| BATHROOMS | 1.00 |
| BASEMENT | |
| AMENITIES | |
| APPLIANCES | Central Air Conditioner, Dishwasher, Electric Range, Microwave Hood Fan, Refrigerator, Washer/Dryer, Window Coverings |
| COOLING | Wall Unit(s) |
| FIREPLACE | N/A |
| FLOORING | Vinyl Plank |
| HEATING | Baseboard |
| LAUNDRY | In Unit |
| LOT FEATURES | |
| PARKING | Titled, Underground |
| RESTRICTIONS | Board Approval |
| ROOF | |
| TITLE | Leasehold |
| BROKER | C-Luxury Realty Ltd. |
| ROOMS | DIMENSIONS (m) | LEVEL |
|---|---|---|
| Kitchen | 9`6" x 13`5" | Main |
| Living Room | 11`4" x 10`2" | Main |
| Foyer | 5`9" x 4`0" | Main |
| Bedroom - Primary | 11`2" x 9`7" | Main |
| Laundry | 7`0" x 3`9" | Main |
| 3pc Bathroom | Main |

