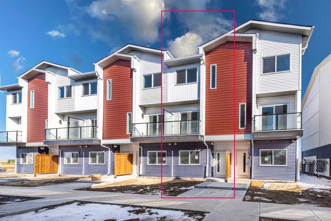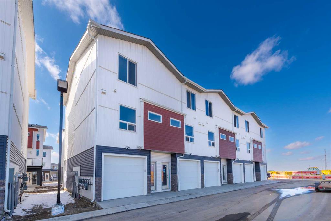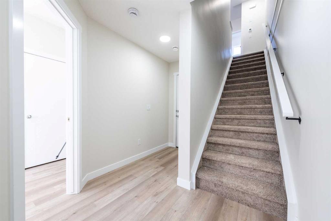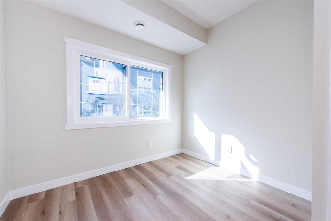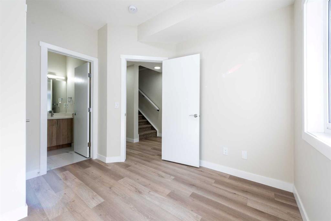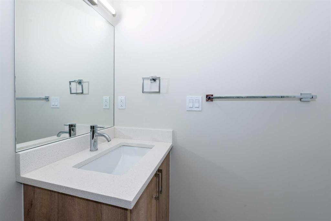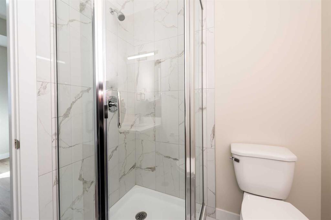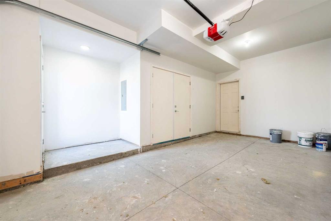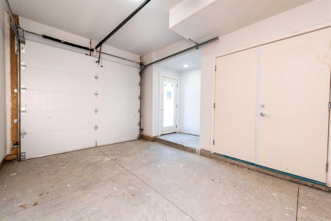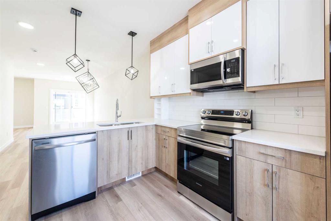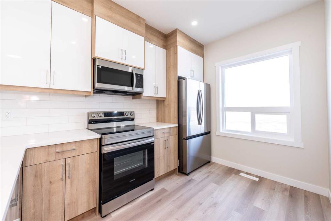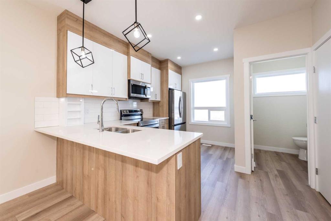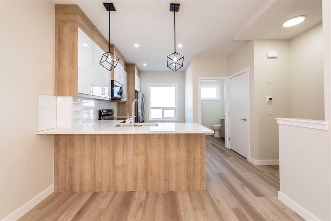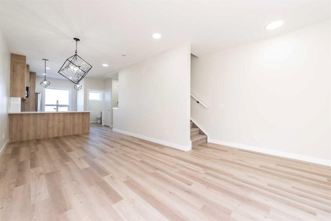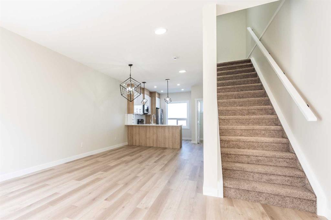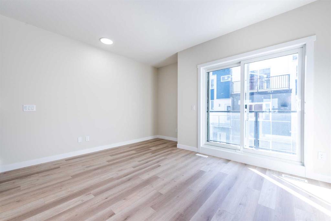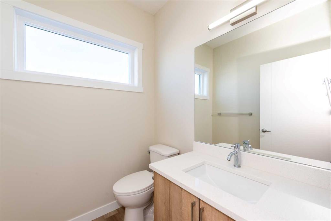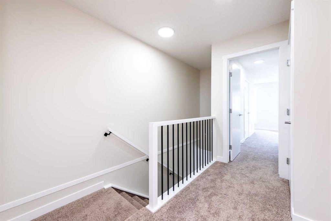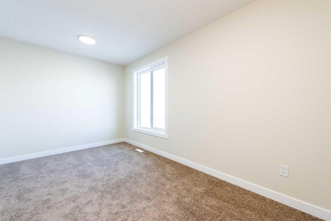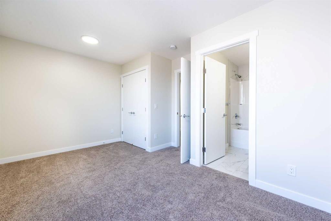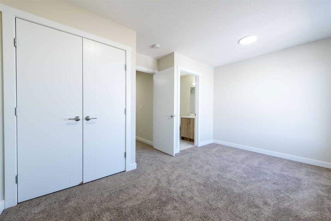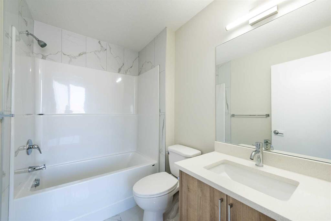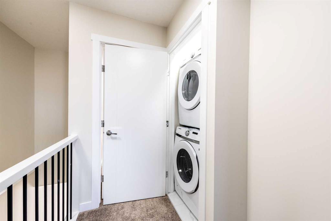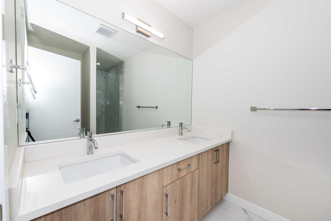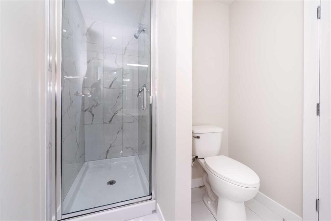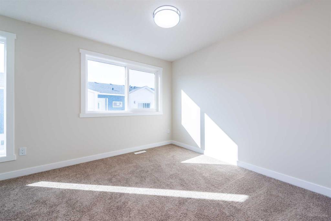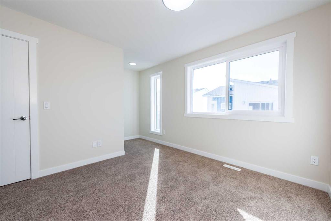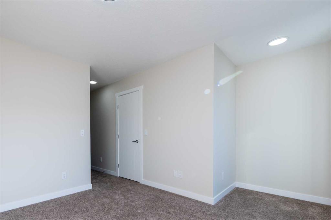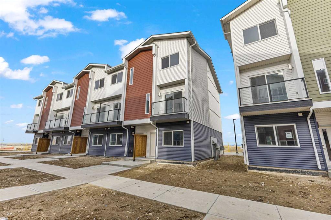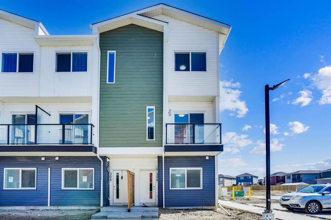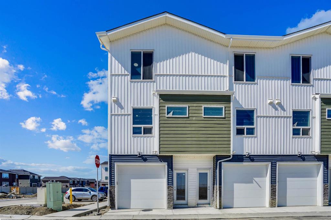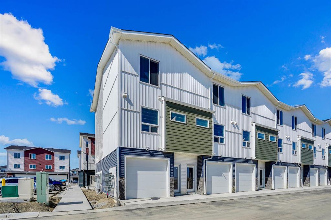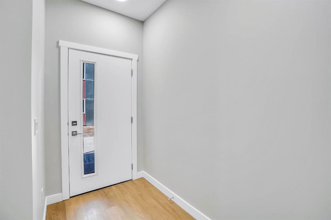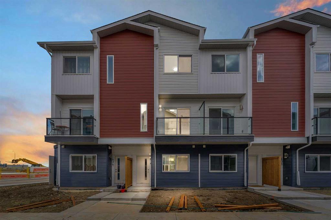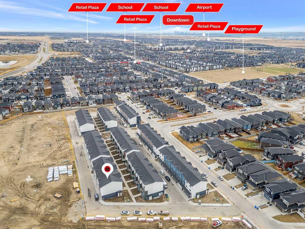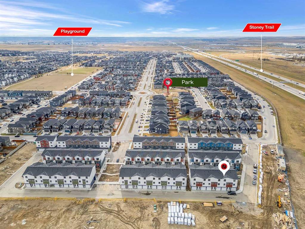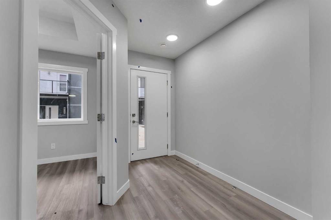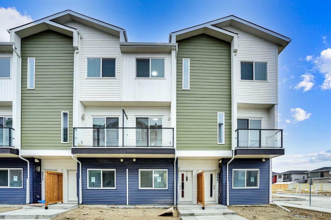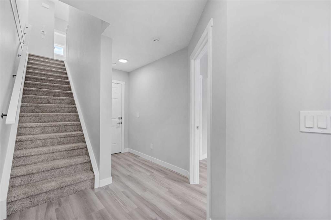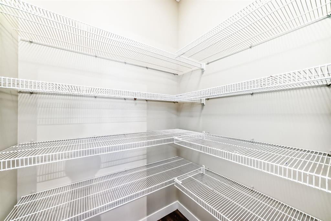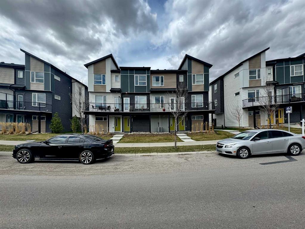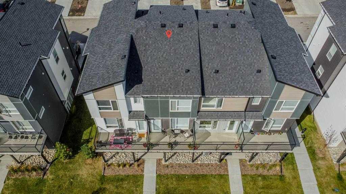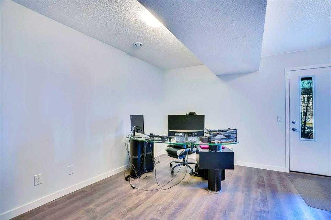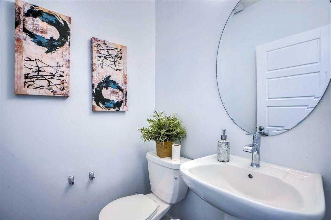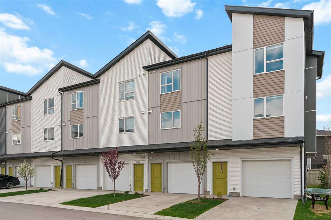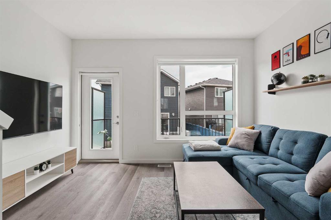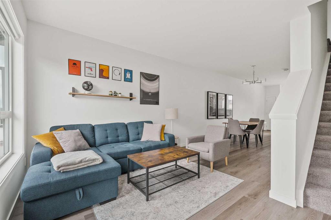628 Red Sky Villas NE
Calgary T3N 2M3
MLS® Number: A2204011
$ 464,500
3
BEDROOMS
3 + 1
BATHROOMS
1,486
SQUARE FEET
2025
YEAR BUILT
Quick Possession Available! This brand-new, modern 3-storey townhome with a single attached garage is located in the vibrant community of Redstone. Featuring 3 bedrooms, 3.5 bathrooms, and low condo fees, it offers outstanding value and convenience. Step inside to a spacious foyer with access to the garage and a main-floor primary bedroom complete with a 3-piece ensuite and closet, ideal for guests or multi-generational living. The second level boasts an open-concept layout with a stylish kitchen, quartz countertops, gloss-finished full-height cabinets, stainless steel appliances, and a breakfast bar. The dining area flows into the bright living room, which opens to a private west-facing balcony with a frosted glass privacy screen. A 2-piece powder room completes this level. The third floor features two primary bedrooms, each with its own ensuite. The first bedroom includes a luxurious 4-piece ensuite with a dual vanity and walk-in shower, while the second has a 4-piece ensuite with a tub/shower combo. Convenient upper-level laundry is nearby. Modern finishes, energy-efficient windows, soft-close cabinets, a stacked front-loading washer and dryer, and keyless pad garage entry enhance the home’s appeal. The complex will feature a central greenspace courtyard and ample visitor parking. Enjoy quick access to Stoney Trail for an easy commute. Book your showing today and secure this beautiful townhome!
| COMMUNITY | Redstone |
| PROPERTY TYPE | Row/Townhouse |
| BUILDING TYPE | Five Plus |
| STYLE | 3 Storey |
| YEAR BUILT | 2025 |
| SQUARE FOOTAGE | 1,486 |
| BEDROOMS | 3 |
| BATHROOMS | 4.00 |
| BASEMENT | None |
| AMENITIES | |
| APPLIANCES | Dishwasher, Dryer, Garage Control(s), Range, Range Hood, Washer |
| COOLING | None |
| FIREPLACE | N/A |
| FLOORING | Carpet, Ceramic Tile, Vinyl |
| HEATING | Forced Air, Natural Gas |
| LAUNDRY | In Unit |
| LOT FEATURES | Rectangular Lot |
| PARKING | Single Garage Attached |
| RESTRICTIONS | None Known |
| ROOF | Asphalt Shingle |
| TITLE | Fee Simple |
| BROKER | MaxWell Central |
| ROOMS | DIMENSIONS (m) | LEVEL |
|---|---|---|
| Bedroom | 9`6" x 10`6" | Main |
| 3pc Bathroom | 6`2" x 6`1" | Main |
| Bedroom | 14`5" x 10`8" | Second |
| Bedroom - Primary | 14`6" x 10`6" | Second |
| 4pc Ensuite bath | 5`6" x 7`11" | Second |
| 4pc Ensuite bath | 6`8" x 11`1" | Second |
| 2pc Bathroom | 5`9" x 5`11" | Upper |

