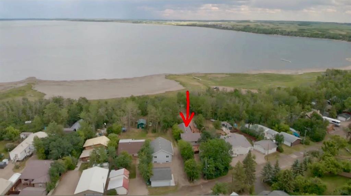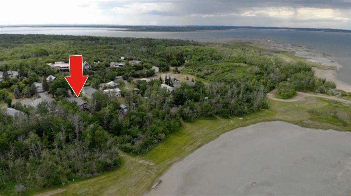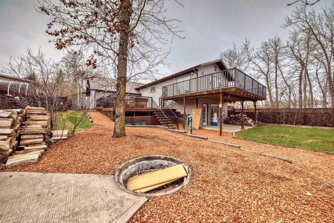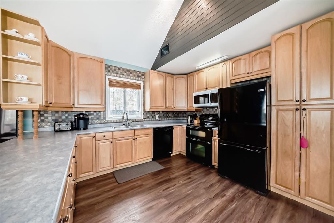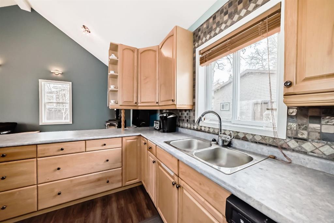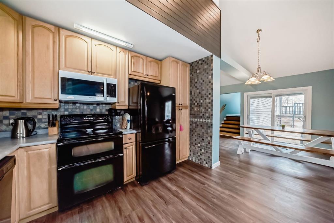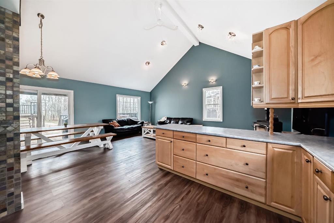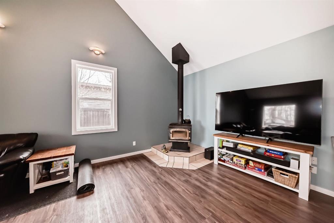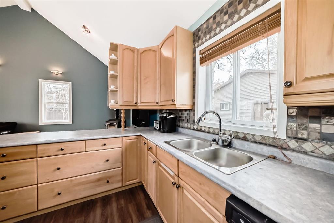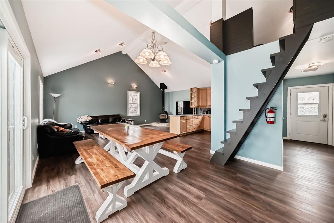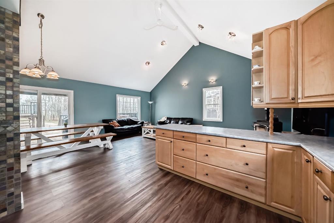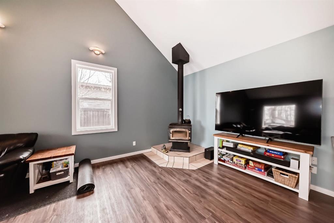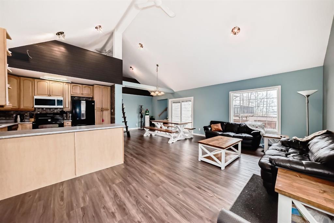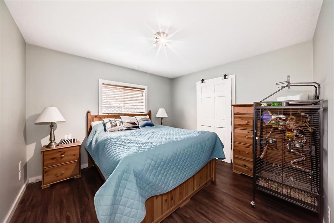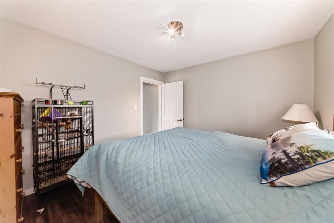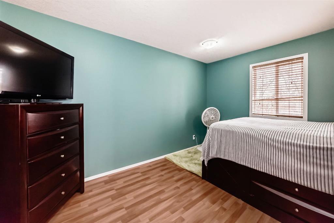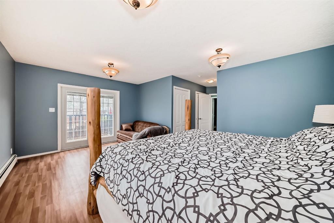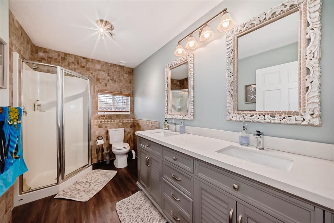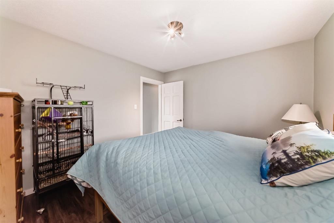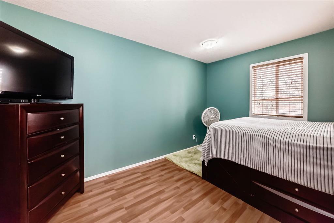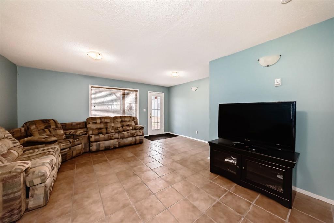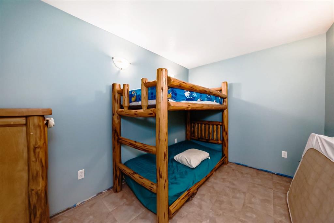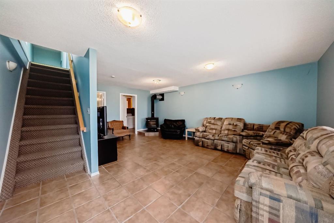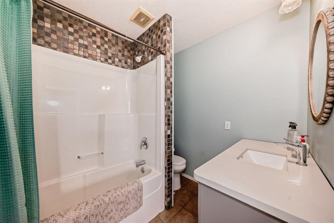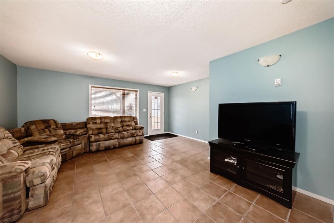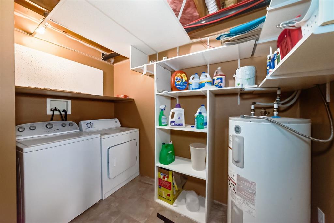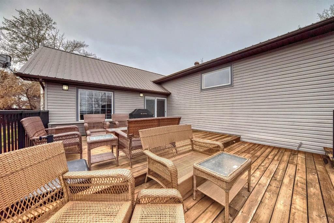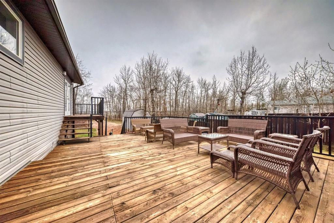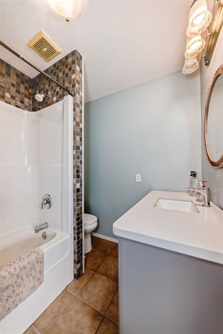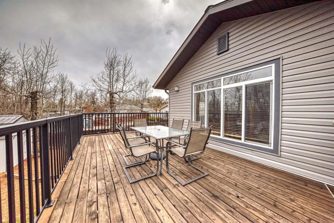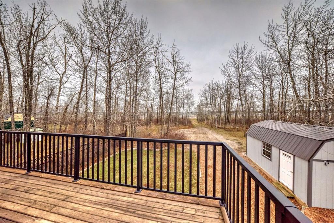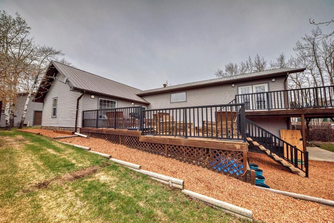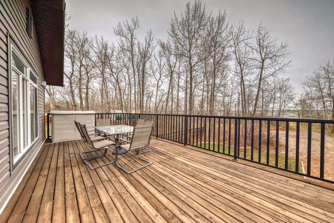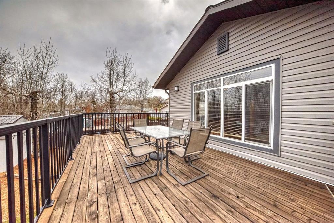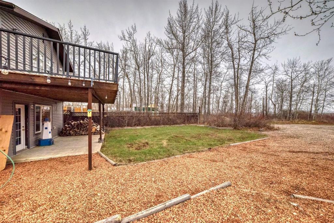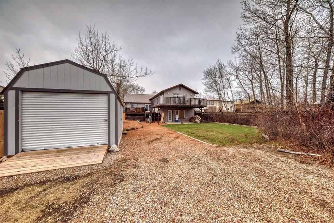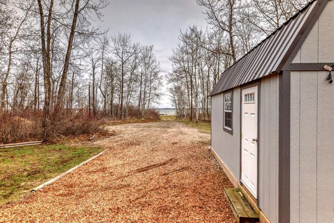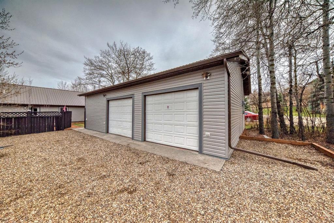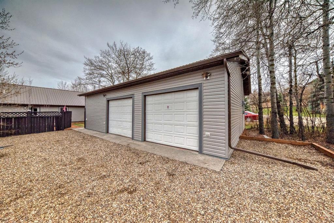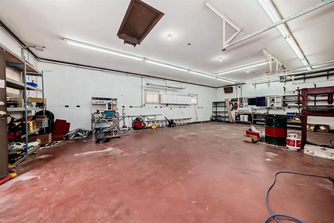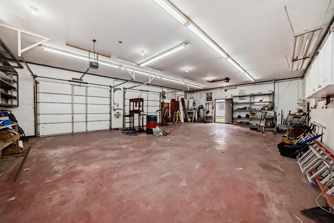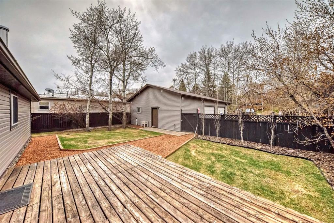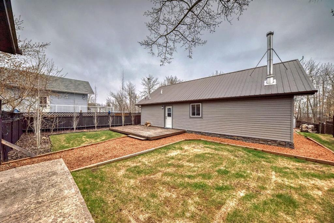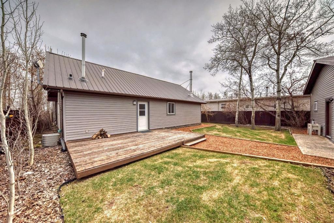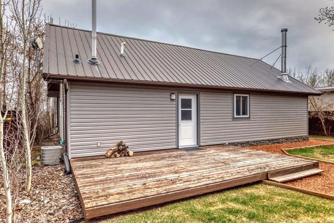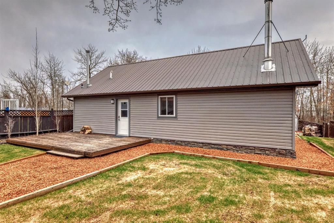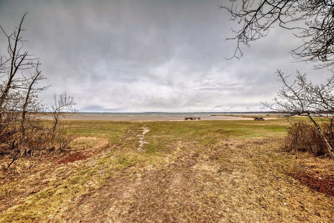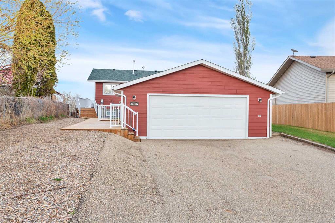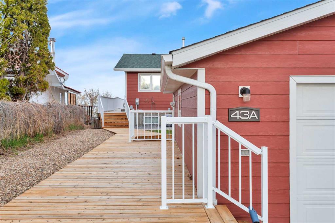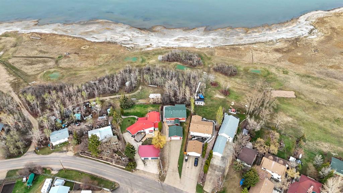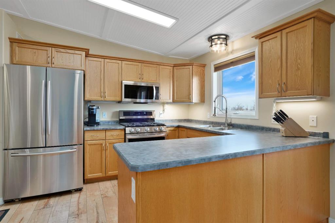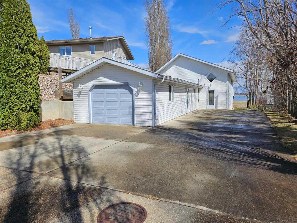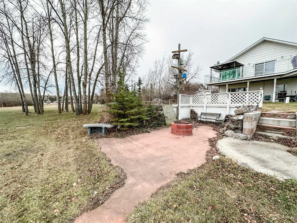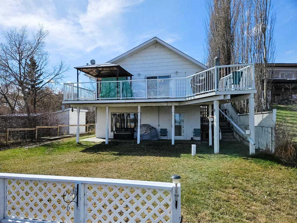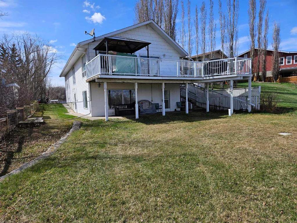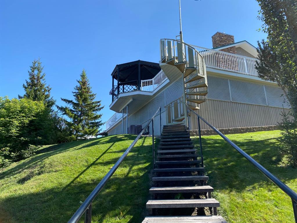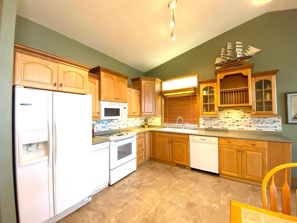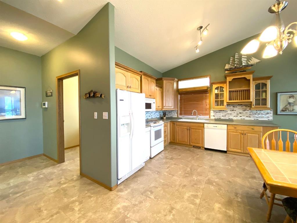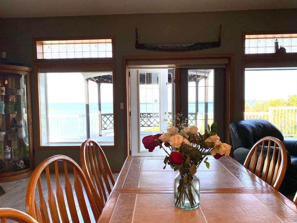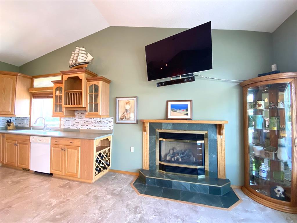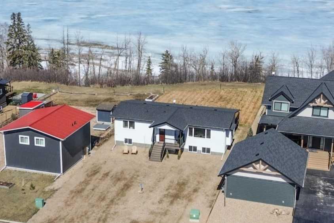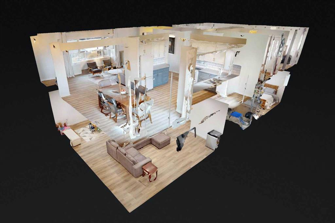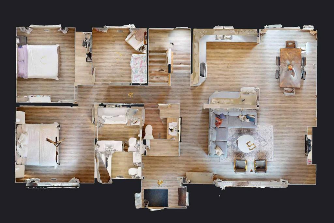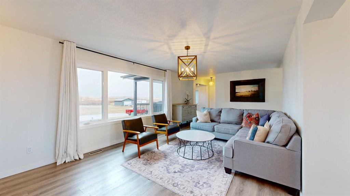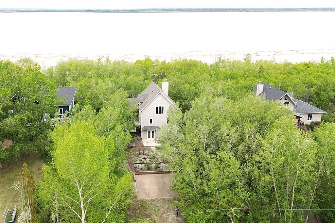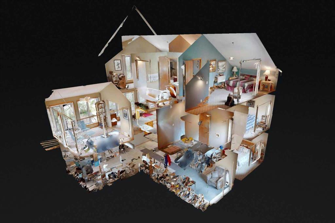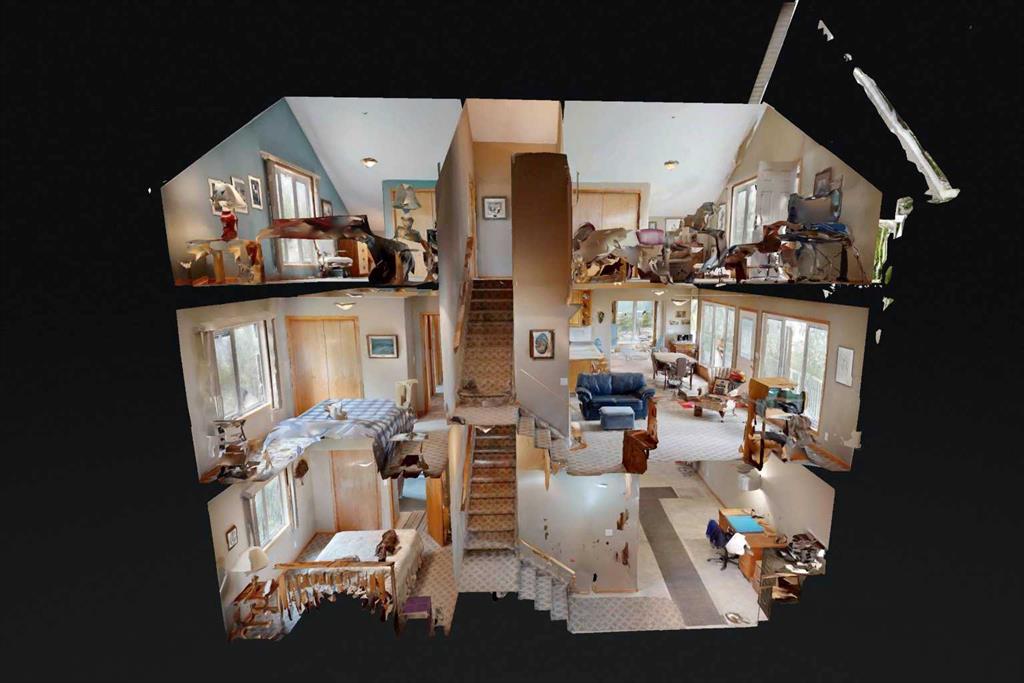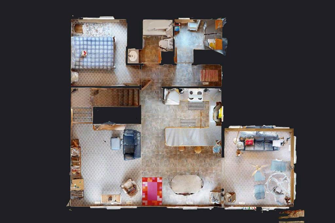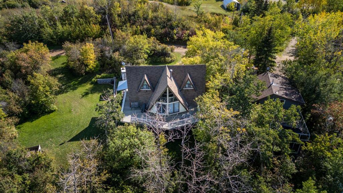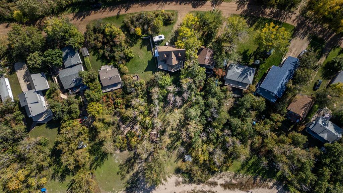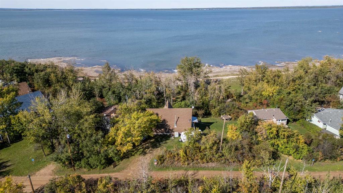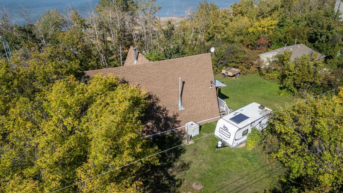$ 579,900
3
BEDROOMS
2 + 0
BATHROOMS
1,889
SQUARE FEET
1999
YEAR BUILT
Welcome to your fully furnished lakeside getaway in beautiful Rochon Sands on Buffalo Lake! This stunning retreat offers the perfect mix of peaceful nature and modern comfort—ideal for relaxing weekends, family getaways, or making lifelong memories with loved ones. Tucked right along the shoreline, this home treats you to unbeatable lakefront views and easy access to the beach. Picture yourself waking up to the gentle sound of waves and winding down with breathtaking sunsets—every day feels like a vacation here. Step inside and you’ll find a bright, open living space with soaring vaulted ceilings and tons of natural light. A cozy fireplace anchors the room, making it the perfect spot to curl up with a book or share stories with friends on chilly evenings. The kitchen is both functional and stylish, with modern appliances, lots of prep space, and room to entertain—whether it’s brunch with friends or a family dinner. The primary suite is a true sanctuary, complete with serene lake views that greet you each morning. With additional bedrooms, there's plenty of space for guests or kids to feel right at home. Outside, a beautifully treed yard offers privacy, shade, and that fresh lake breeze. The oversized double garage (39'4" x 27'4") means there’s loads of room for your vehicles, lake toys, and all the gear you need for year-round fun. And it gets even better—paved roads lead right to your door for easy access any time of year. Plus, you're just steps away from community perks like tennis courts, disc golf, basketball, and even a nearby food vendor for when you don’t feel like cooking. Love the outdoors? A nearby campground gives you even more ways to enjoy the natural beauty of Buffalo Lake. All that’s missing is you—just pack your bags and move right in, because this home comes fully furnished and ready to go. Don’t miss your chance to own this lakeside oasis—book your private showing today and start living the lake life you’ve always dreamed of!
| COMMUNITY | |
| PROPERTY TYPE | Detached |
| BUILDING TYPE | House |
| STYLE | Bungalow |
| YEAR BUILT | 1999 |
| SQUARE FOOTAGE | 1,889 |
| BEDROOMS | 3 |
| BATHROOMS | 2.00 |
| BASEMENT | Finished, Full, Walk-Out To Grade |
| AMENITIES | |
| APPLIANCES | Dishwasher, Electric Range, Microwave Hood Fan, Refrigerator, Washer/Dryer |
| COOLING | Partial |
| FIREPLACE | Basement, Living Room, Wood Burning |
| FLOORING | Carpet, Ceramic Tile, Laminate |
| HEATING | In Floor, Fireplace(s), Forced Air, Radiant |
| LAUNDRY | In Basement |
| LOT FEATURES | Back Yard, Backs on to Park/Green Space, Beach, Front Yard, Lake, Landscaped, Lawn, No Neighbours Behind |
| PARKING | Boat, Double Garage Detached, Gated, Gravel Driveway, RV Access/Parking |
| RESTRICTIONS | None Known |
| ROOF | Metal |
| TITLE | Fee Simple |
| BROKER | Real Broker |
| ROOMS | DIMENSIONS (m) | LEVEL |
|---|---|---|
| Family Room | 20`8" x 13`0" | Basement |
| Laundry | 9`8" x 8`0" | Basement |
| Other | 11`6" x 8`4" | Basement |
| Entrance | 11`7" x 4`0" | Main |
| Bedroom | 11`7" x 10`11" | Main |
| Storage | 13`5" x 3`9" | Main |
| Living Room | 23`0" x 11`0" | Main |
| Kitchen | 12`2" x 10`11" | Main |
| Dining Room | 11`0" x 10`6" | Main |
| Bedroom | 13`8" x 11`2" | Main |
| Bedroom - Primary | 18`0" x 13`7" | Main |
| 4pc Ensuite bath | 7`7" x 6`7" | Main |
| 4pc Bathroom | 10`10" x 5`11" | Main |
| Loft | 16`4" x 12`0" | Upper |

