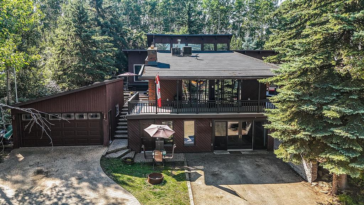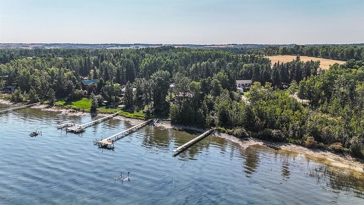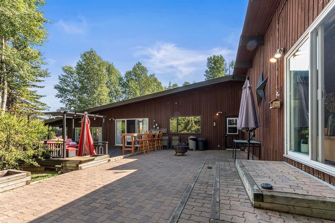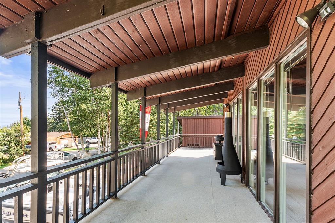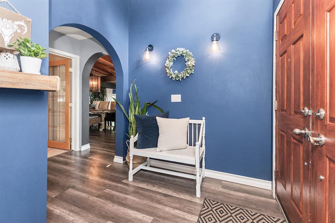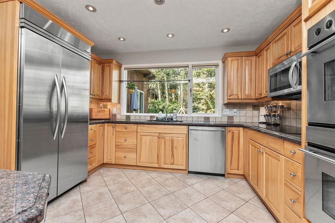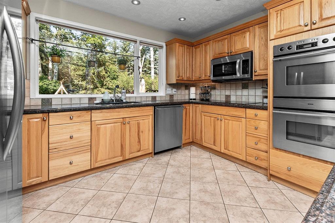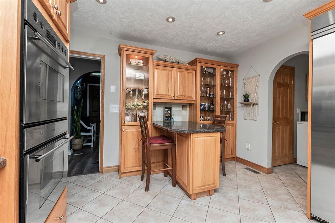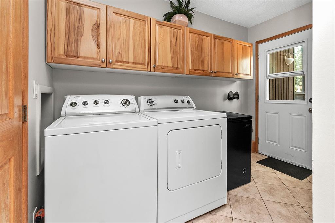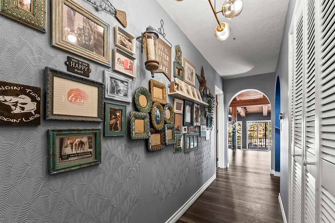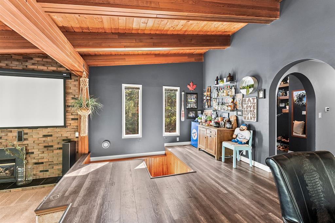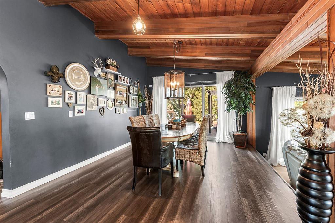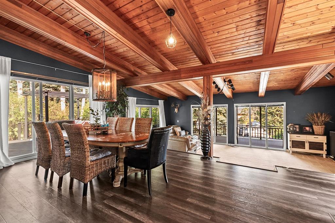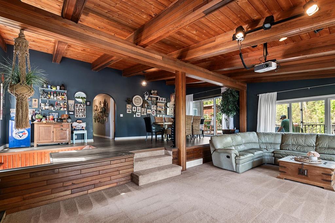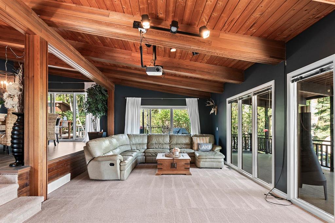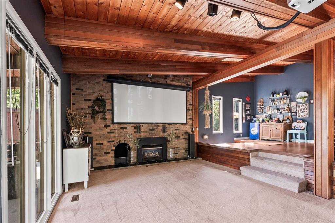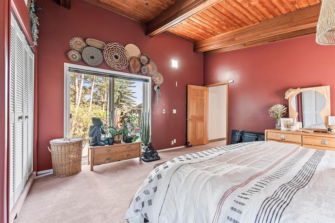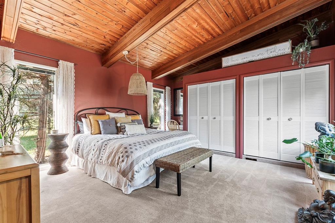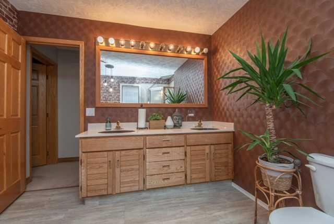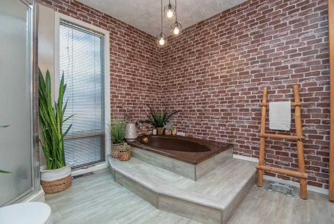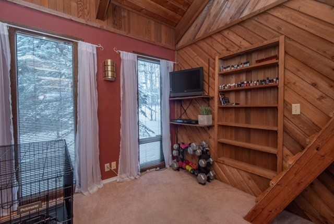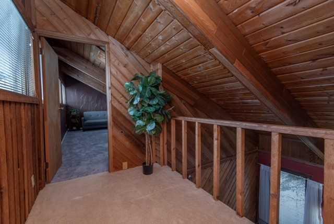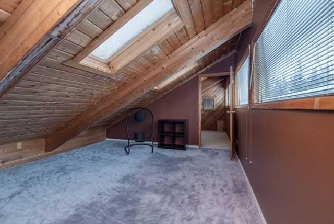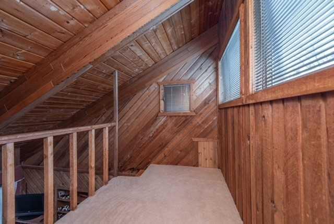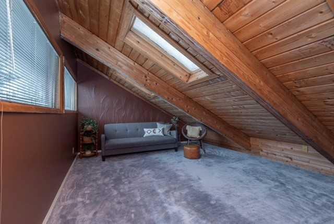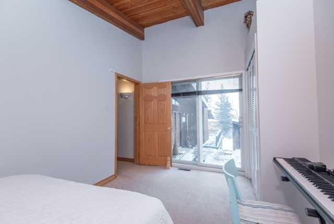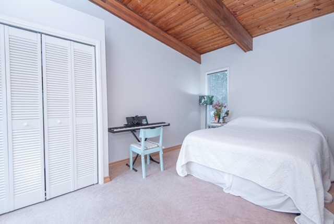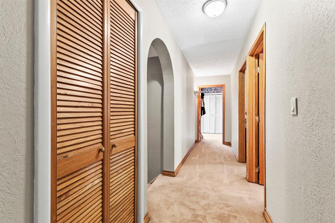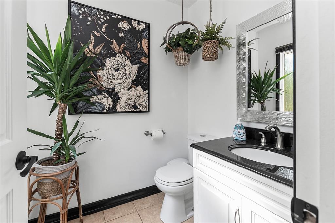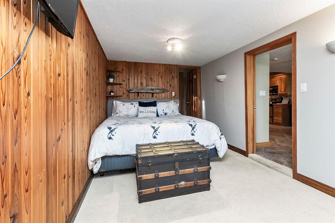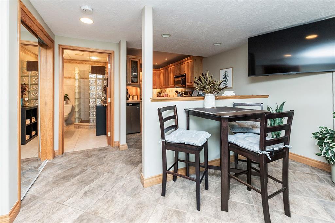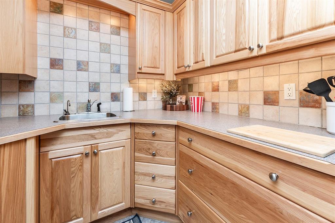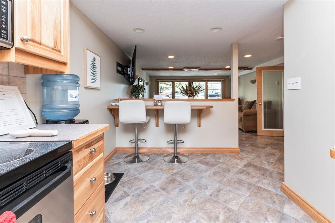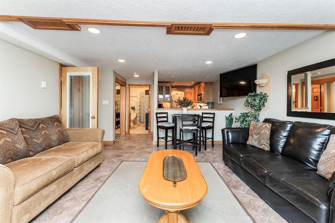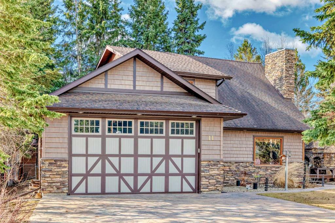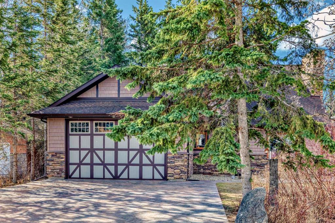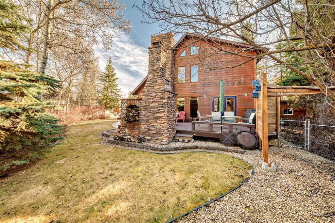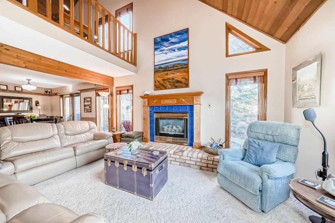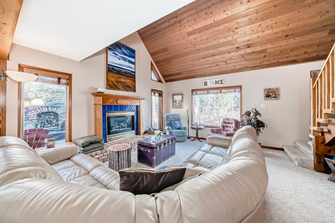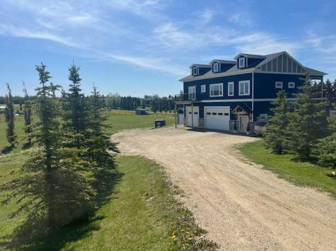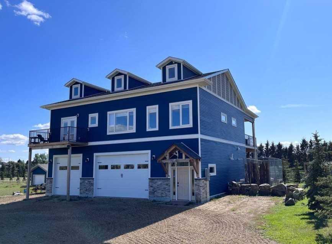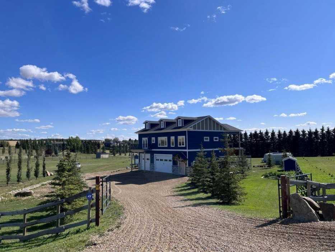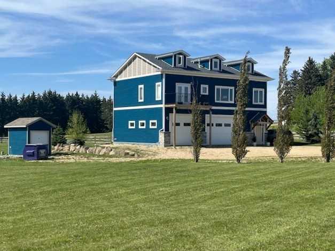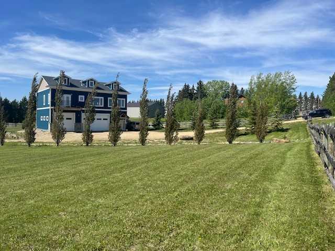$ 799,000
5
BEDROOMS
2 + 1
BATHROOMS
2,554
SQUARE FEET
1977
YEAR BUILT
Experience unparalleled lakeside living in this architecturally distinctive residence, nestled just 100 meters from the sun-kissed shores of Sylvan Lake in the serene enclave of Half Moon Bay. A mere 7-minute drive from the vibrant Sylvan Lake townsite, this expansive home, professionally designed in the late 1970s, has been cherished by only three full-time resident owners. Boasting 5 spacious bedrooms and 2.5 baths, the property is replete with remarkable features. The great room impresses with its soaring open-beam ceilings, a grand gas fireplace that spans an entire living room wall, and an abundance of large windows that seamlessly connect indoor and outdoor living, leading to multiple deck spaces. The recently renovated kitchen is a culinary enthusiast’s dream, featuring hickory cabinetry, gleaming granite countertops, and top-tier appliances. Adjacent to the kitchen, the conveniently located laundry room offers ample pantry storage. The lower level presents an illegal suite with a separate entrance, ideal for guests desiring additional privacy. On the main level, five bedrooms provide versatile living options; one room, with its cozy loft, is perfectly suited as a library or reading nook. Modern comforts include two rooftop air conditioning units, and the roof itself was updated five years ago with durable asphalt shingles and flat torch-on membrane. The community offers 2 private beaches and outdoor pickle ball courts! Words scarcely capture the essence of this property; it truly must be seen to be fully appreciated.
| COMMUNITY | |
| PROPERTY TYPE | Detached |
| BUILDING TYPE | House |
| STYLE | Split Level |
| YEAR BUILT | 1977 |
| SQUARE FOOTAGE | 2,554 |
| BEDROOMS | 5 |
| BATHROOMS | 3.00 |
| BASEMENT | Separate/Exterior Entry, Finished, Partial, Suite, Walk-Out To Grade |
| AMENITIES | |
| APPLIANCES | Bar Fridge, Built-In Refrigerator, Central Air Conditioner, Dishwasher, Double Oven, Electric Cooktop, Electric Range, Garage Control(s), Microwave Hood Fan, Refrigerator, Washer/Dryer |
| COOLING | Central Air, Rooftop |
| FIREPLACE | Brick Facing, Gas, Great Room |
| FLOORING | Carpet, Tile, Vinyl Plank |
| HEATING | Central, In Floor, Fireplace(s), Forced Air, Natural Gas |
| LAUNDRY | Main Level |
| LOT FEATURES | Back Yard |
| PARKING | Garage Faces Front, Single Garage Detached |
| RESTRICTIONS | None Known |
| ROOF | Flat Torch Membrane, Asphalt Shingle |
| TITLE | Fee Simple |
| BROKER | RE/MAX real estate central alberta |
| ROOMS | DIMENSIONS (m) | LEVEL |
|---|---|---|
| Foyer | 7`5" x 7`4" | Main |
| 2pc Bathroom | 5`5" x 5`1" | Main |
| Storage | 7`7" x 4`9" | Main |
| Laundry | 10`4" x 5`6" | Main |
| Kitchen With Eating Area | 13`3" x 12`2" | Main |
| Dining Room | 25`6" x 12`8" | Main |
| Living Room | 25`6" x 15`7" | Main |
| Bedroom | 9`8" x 15`0" | Main |
| Bedroom | 8`10" x 10`9" | Main |
| Bedroom | 10`3" x 10`10" | Main |
| Bedroom | 9`6" x 10`9" | Main |
| Bedroom - Primary | 17`0" x 16`0" | Main |
| 5pc Bathroom | 9`3" x 10`8" | Main |
| Furnace/Utility Room | 7`4" x 6`6" | Suite |
| Mud Room | 9`3" x 4`9" | Suite |
| Kitchen | 15`11" x 7`10" | Suite |
| Family Room | 15`11" x 14`3" | Suite |
| Game Room | 20`10" x 9`11" | Suite |
| 3pc Bathroom | 10`9" x 5`10" | Suite |

