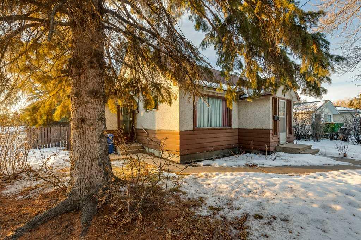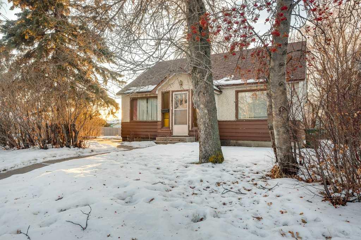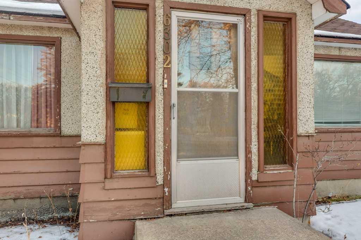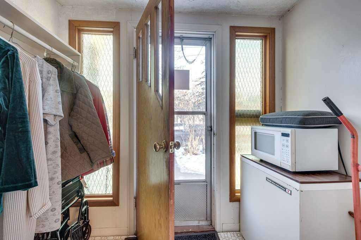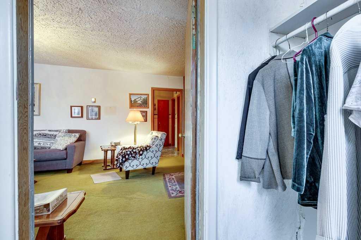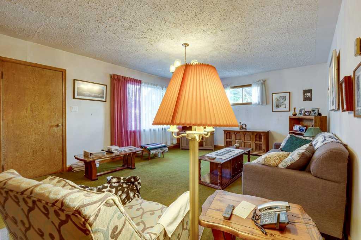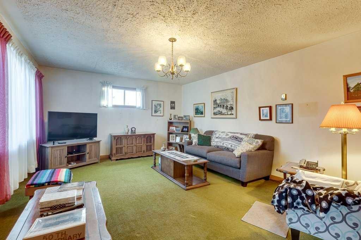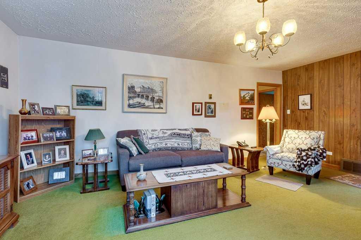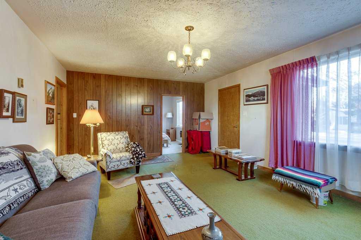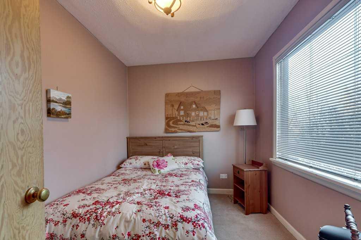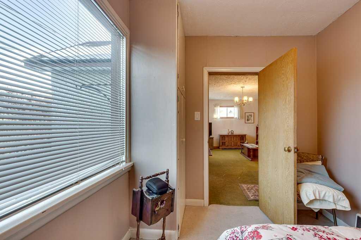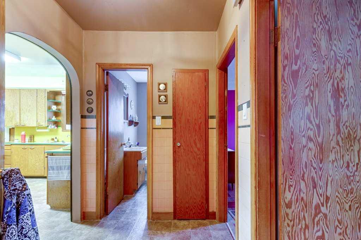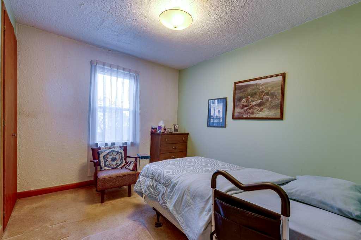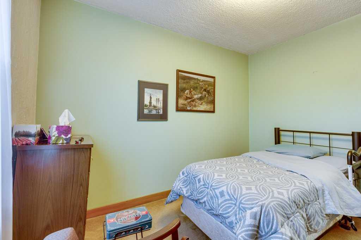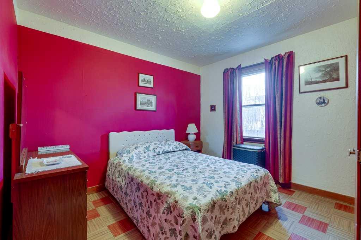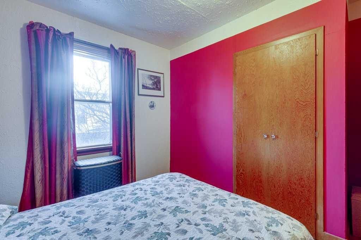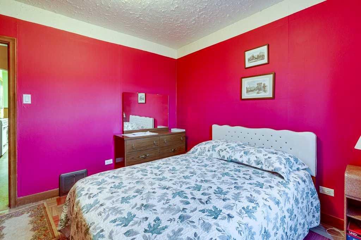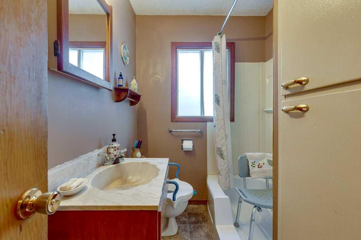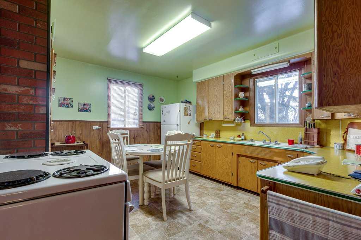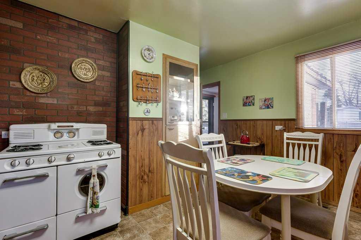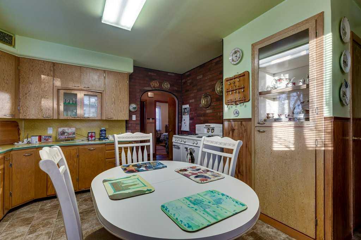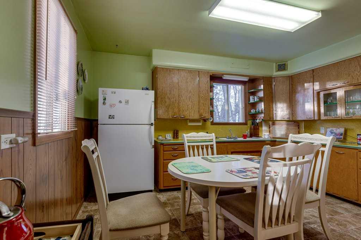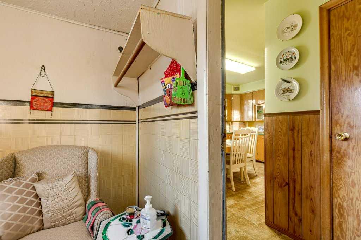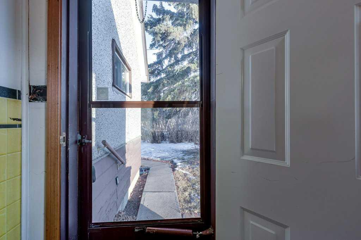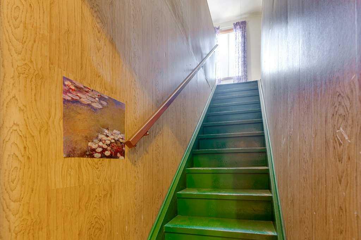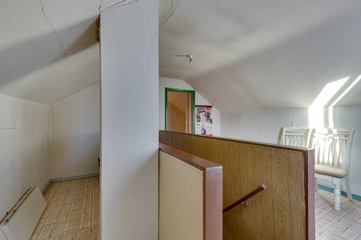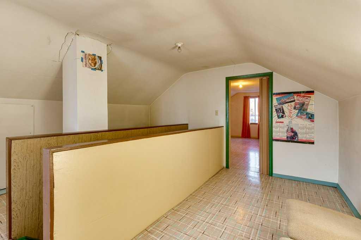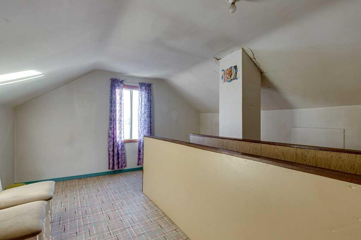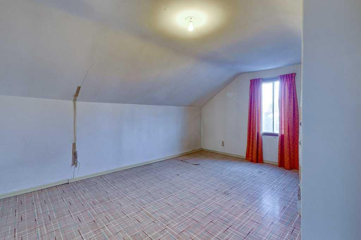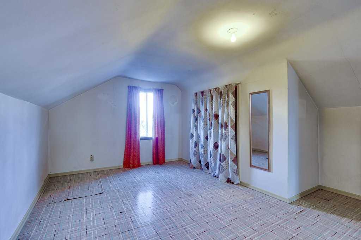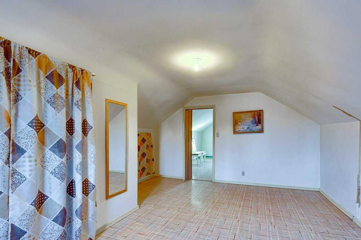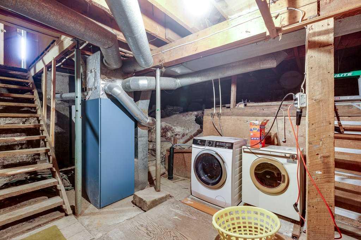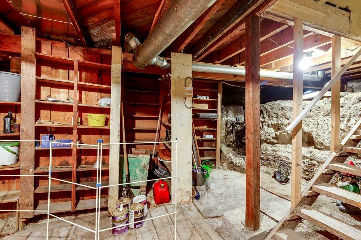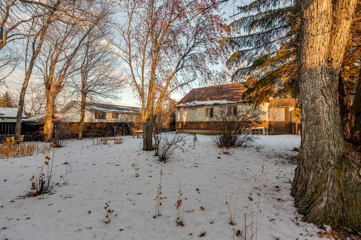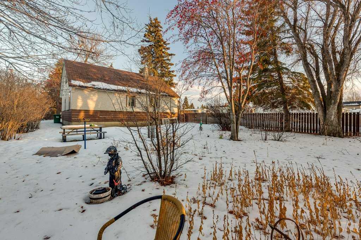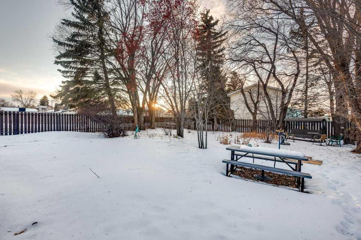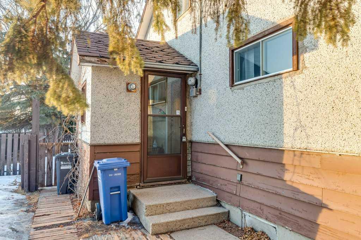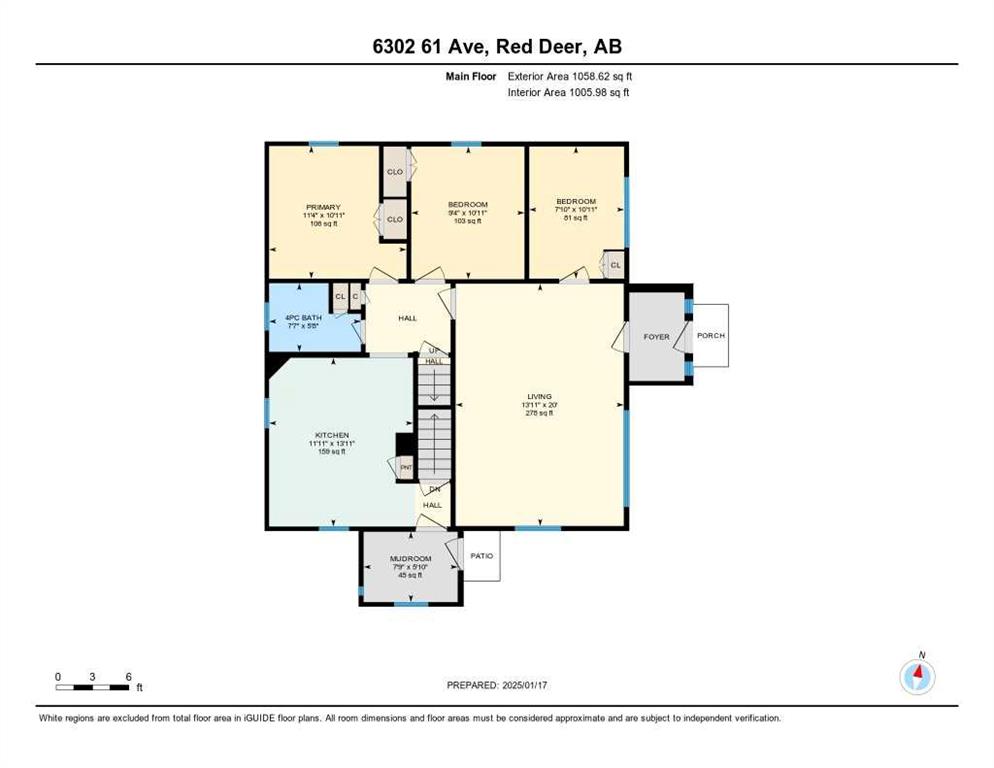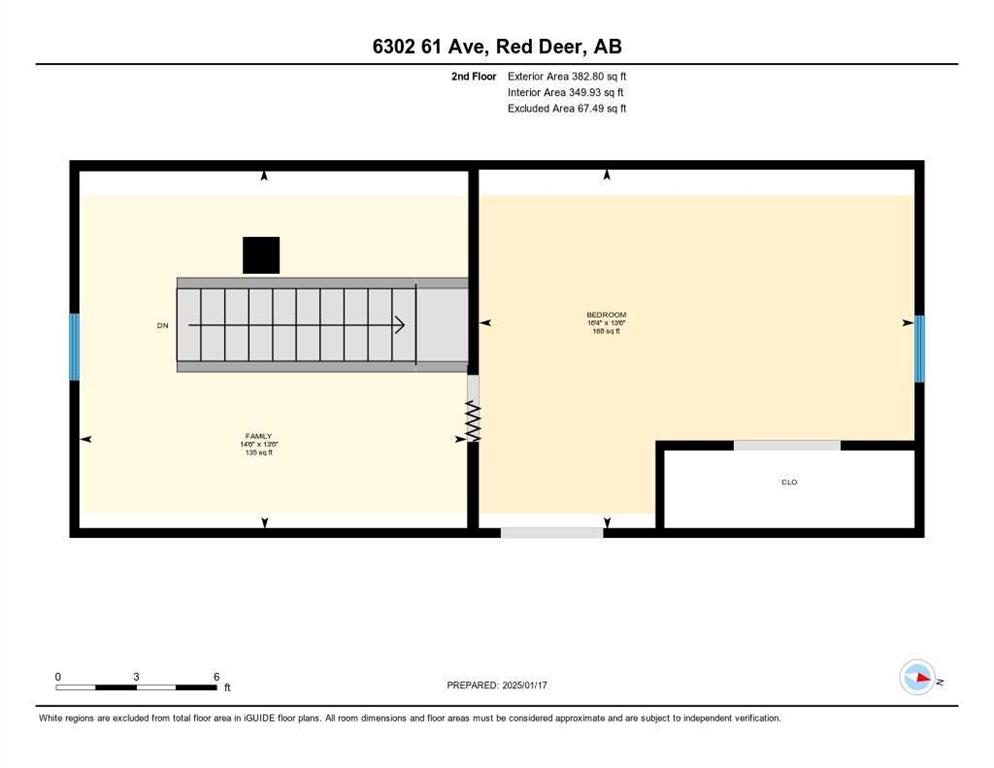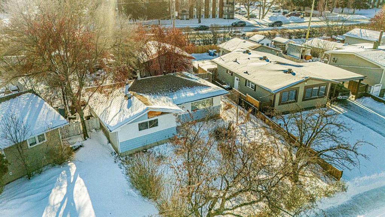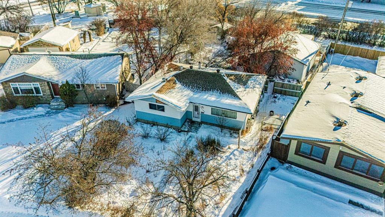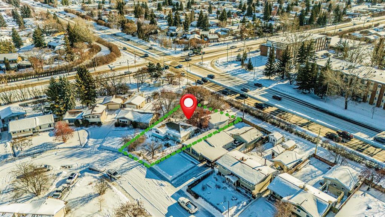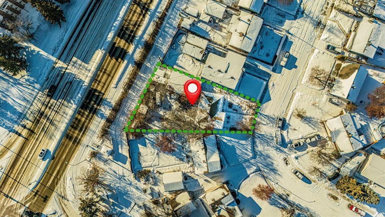6302 61 Avenue
Red Deer T4N5R8
MLS® Number: A2188485
$ 209,900
4
BEDROOMS
1 + 0
BATHROOMS
1950
YEAR BUILT
Lots of potential in this 4 bedroom 1 bathroom home whether looking for an investment property or put a little love into it for your family home. Cute front porch leads to large living room, 3 bedrooms on main floor, 3pce bathroom(no longer a tub it has been adjusted for easy access) Sunny kitchen with built in china cabinet eating area and side entrance to yard. The side porch even has a handy clothesline. Upstairs is another bedroom & bonus room space for studio, den, play room etc... Unfinished basement is concrete & dirt with laundry and mechanical. Large yard is treed, with garden spot and back lane. Great location close to schools, parks/playgrounds, hockey rink, pool, downtown area and city transit. This well loved family home is full of character & charm, just waiting for you to make your own memories.
| COMMUNITY | Highland Green |
| PROPERTY TYPE | Detached |
| BUILDING TYPE | House |
| STYLE | 2 Storey |
| YEAR BUILT | 1950 |
| SQUARE FOOTAGE | 1,441 |
| BEDROOMS | 4 |
| BATHROOMS | 1.00 |
| BASEMENT | Crawl Space, Partial, Unfinished |
| AMENITIES | |
| APPLIANCES | Gas Stove, Refrigerator |
| COOLING | None |
| FIREPLACE | N/A |
| FLOORING | Carpet, Linoleum |
| HEATING | Forced Air |
| LAUNDRY | In Basement |
| LOT FEATURES | Back Lane, Back Yard, Corner Lot, Treed |
| PARKING | Off Street |
| RESTRICTIONS | None Known |
| ROOF | Asphalt Shingle |
| TITLE | Fee Simple |
| BROKER | RCR - Royal Carpet Realty Ltd. |
| ROOMS | DIMENSIONS (m) | LEVEL |
|---|---|---|
| Living Room | 13`11" x 20`0" | Main |
| Kitchen With Eating Area | 11`11" x 13`11" | Main |
| 3pc Bathroom | 7`7" x 5`8" | Main |
| Bedroom | 7`10" x 10`11" | Main |
| Bedroom | 9`4" x 10`11" | Main |
| Bedroom - Primary | 11`4" x 10`11" | Main |
| Mud Room | 7`9" x 5`10" | Main |
| Bedroom | 13`6" x 16`4" | Second |
| Family Room | 13`6" x 14`6" | Second |


