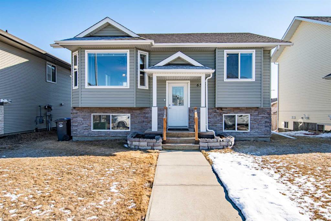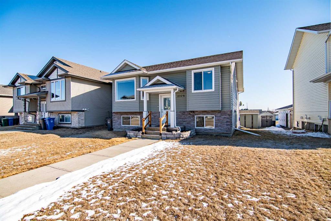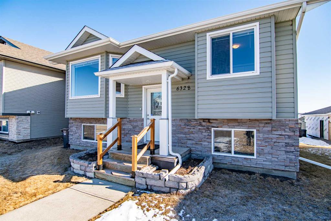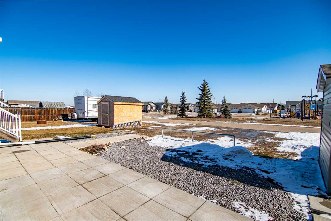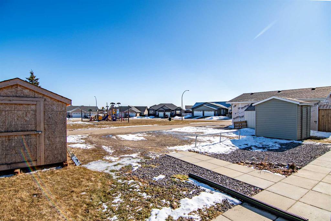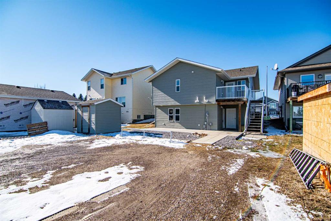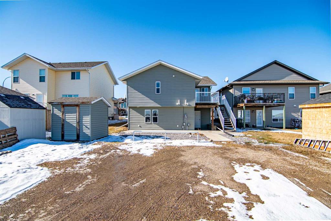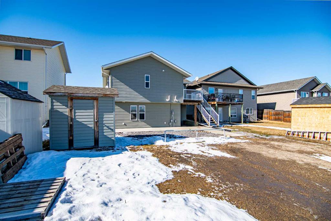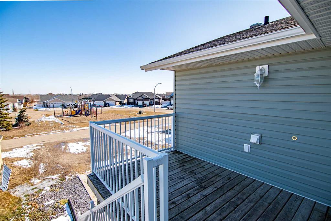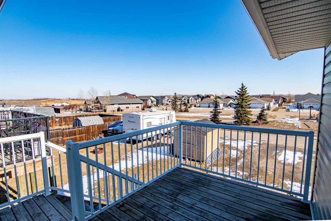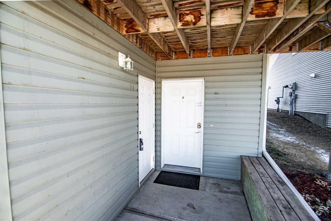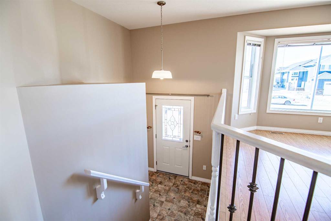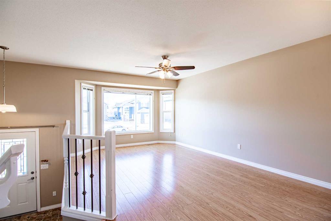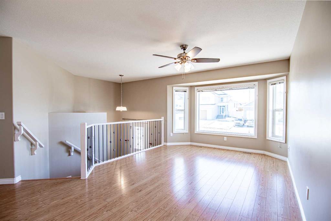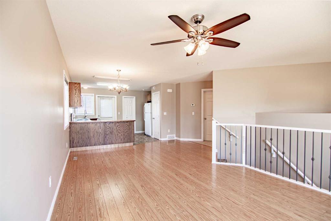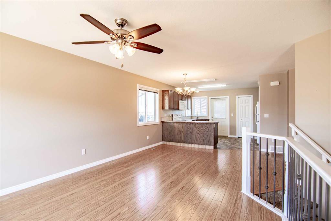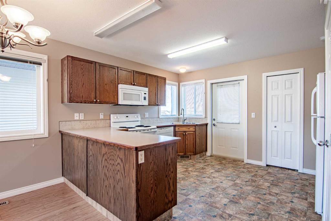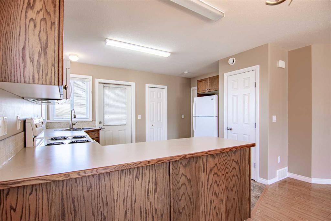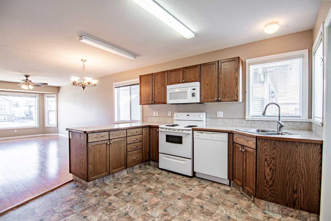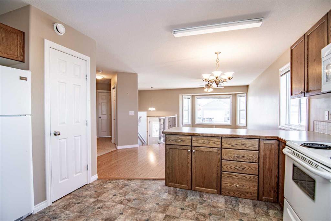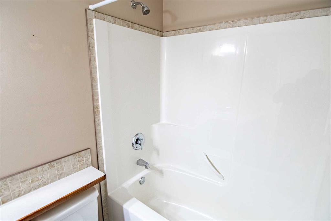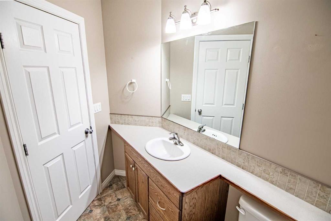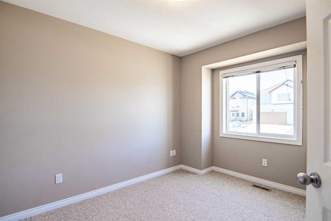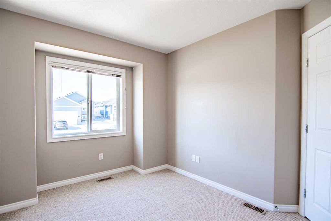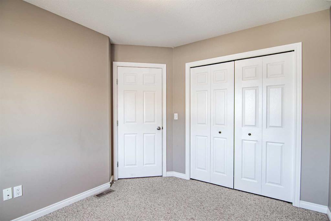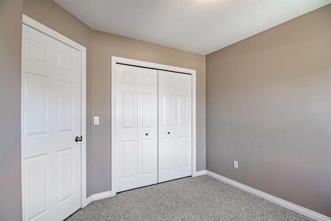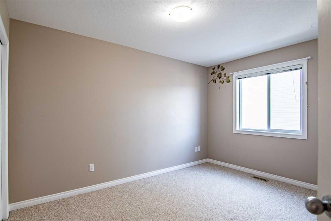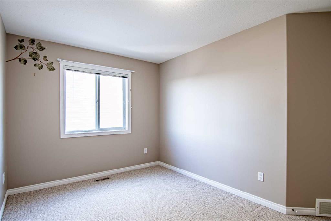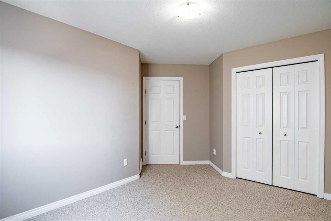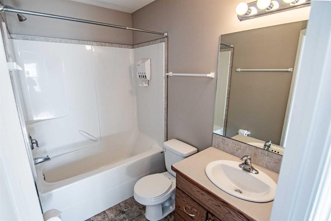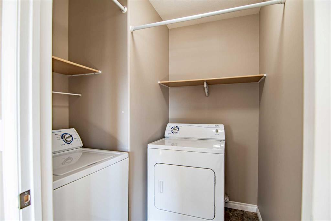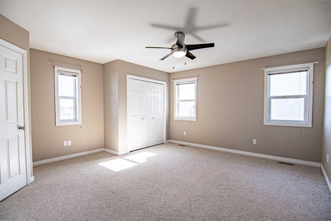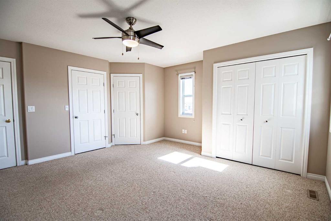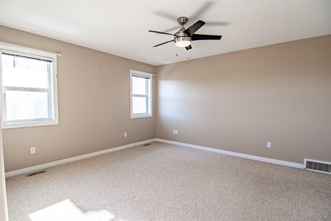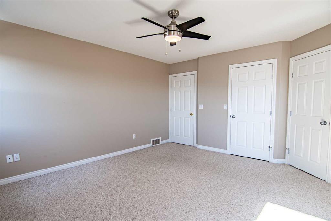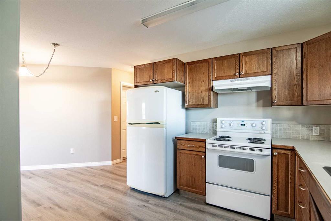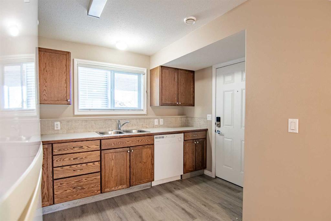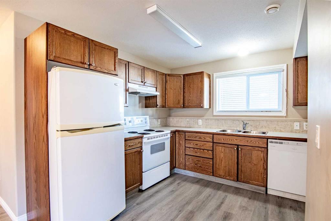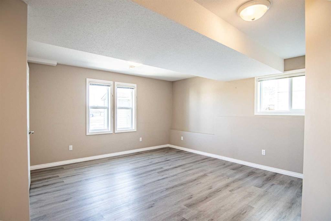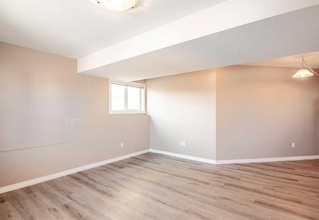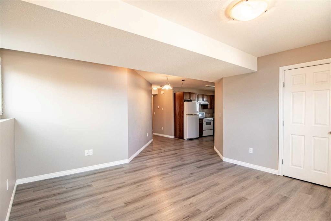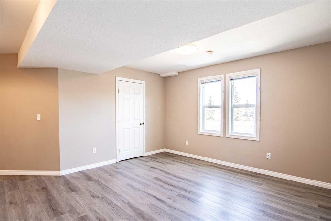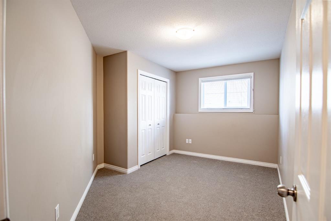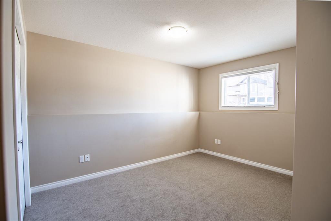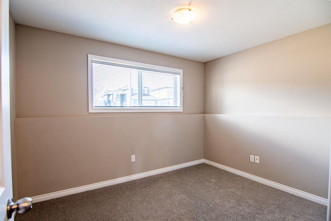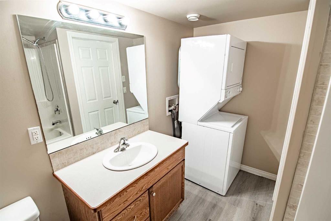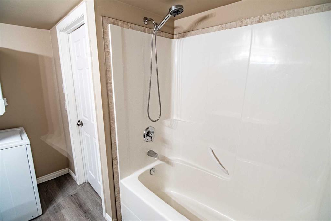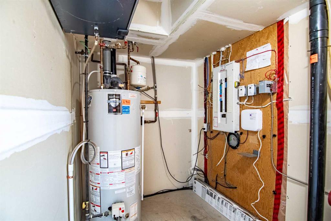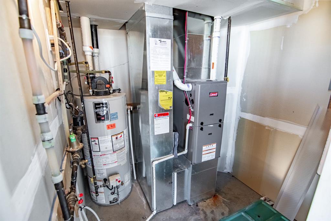6328 58 Avenue
Innisfail T4G 0A4
MLS® Number: A2198819
$ 484,900
0
BEDROOMS
0 + 0
BATHROOMS
1,262
SQUARE FEET
2010
YEAR BUILT
Fantastic location in Hazelwood Estates – Ideal for Investors or First-Time Buyers! This fully finished in the desirable neighborhood of Hazelwood Estates offers a prime opportunity for homeownership. Built in 2010, this home features a Legal suite with a separate entrance. Note: The utilities are not separated at this time. Bright & Spacious Home. This beautifully maintained home offers a bright and inviting atmosphere. With an open-concept main floor that seamlessly connects the kitchen, dining and living areas. Large windows fill the space with natural light, creating a warm and welcoming environment. The main floor features three bedrooms, including a spacious primary suite with a 4-piece ensuite and a generous closet. A second 4-piece bathroom adds convenience, along with a main-floor laundry room for easy access. The fully developed basement boasts its own entrance at the back of the house. The suite includes an open kitchen, dining area and a spacious rec room, along with three additional bedrooms, a 4-piece bathroom, and a dedicated utility room. There’s also a handy storage space under the staircase. This home is move-in ready with fresh paint, well-maintained flooring and quality windows that bring in plenty of natural light. Private deck off the kitchen is perfect for BBQing or relaxing with the lower area having a patio to enjoy. Backs onto a playground—ideal for growing families. Carpet in the basement is new. Only one block from the beautiful Dodds Lake—perfect for nature lovers. Divided shed with two separate doors for extra storage. It is in an excellent location well taken care of by the present owner and won’t last long! If you’re looking for a family home with extra space, this property is ready to go! Innisfail, AB – A Charming Small Town with Big Appeal! Nestled just off the QEII Highway between Red Deer and Calgary, Innisfail offers the perfect balance of small-town charm and modern convenience. Known for its friendly community, beautiful parks and rich history, this vibrant town is a great place to call home. Outdoor enthusiasts love Innisfail’s golf courses, scenic trails and nearby lakes, while families enjoy great schools, local shops, and year-round events. With affordable housing, a welcoming atmosphere and easy access to city amenities, Innisfail is a hidden gem in Central Alberta!
| COMMUNITY | Hazelwood Estates |
| PROPERTY TYPE | Full Duplex |
| BUILDING TYPE | Duplex |
| STYLE | Up/Down, Bi-Level |
| YEAR BUILT | 2010 |
| SQUARE FOOTAGE | 1,262 |
| BEDROOMS | 0 |
| BATHROOMS | 0 |
| BASEMENT | Separate/Exterior Entry, Finished, Full, Suite, Walk-Out To Grade |
| AMENITIES | |
| APPLIANCES | |
| COOLING | |
| FIREPLACE | N/A |
| FLOORING | Carpet, Laminate, Linoleum |
| HEATING | Forced Air, Natural Gas |
| LAUNDRY | In Unit |
| LOT FEATURES | Back Yard, Backs on to Park/Green Space, Front Yard, Landscaped, Level, Standard Shaped Lot |
| PARKING | Gravel Driveway, Off Street, Parking Pad |
| RESTRICTIONS | None Known |
| ROOF | Asphalt Shingle |
| TITLE | Fee Simple |
| BROKER | RE/MAX real estate central alberta |
| ROOMS | DIMENSIONS (m) | LEVEL |
|---|

