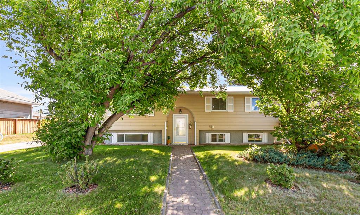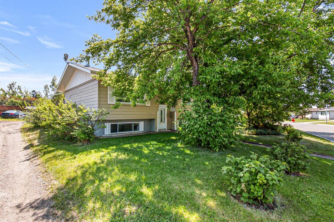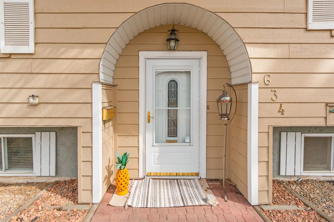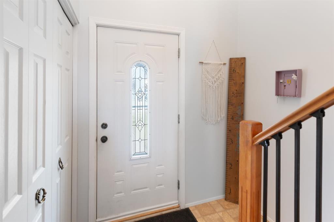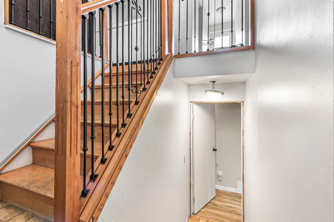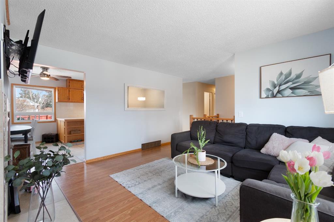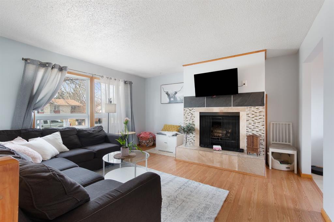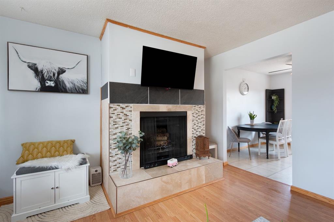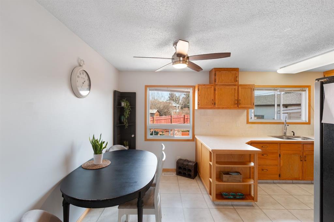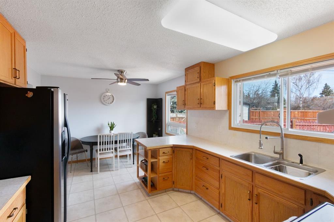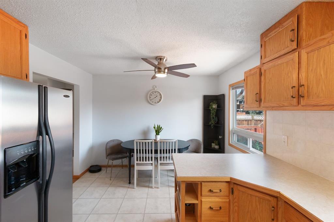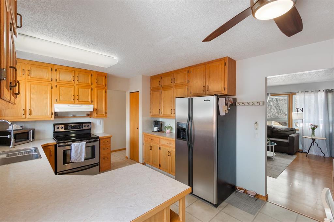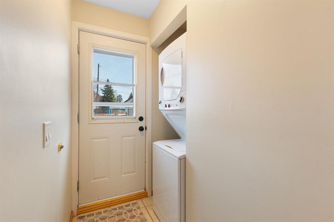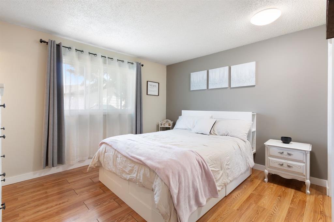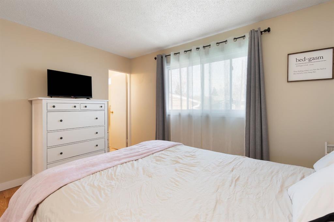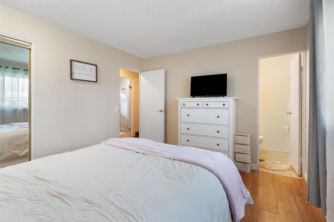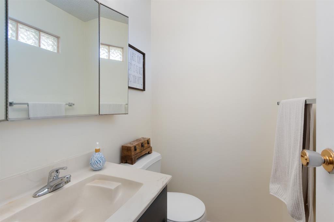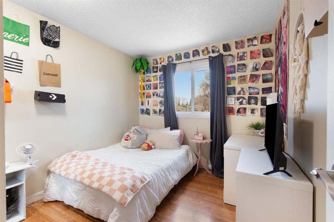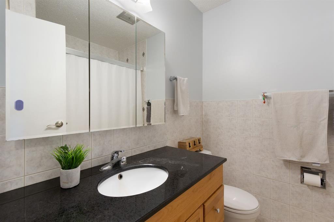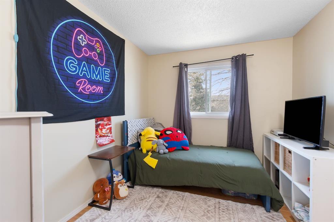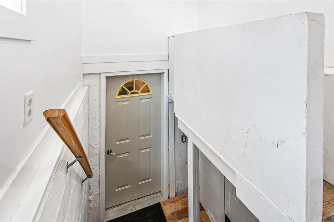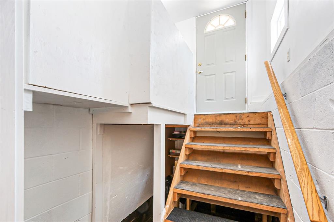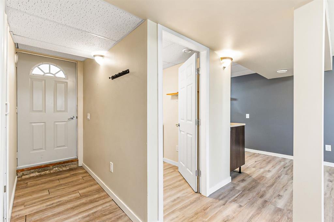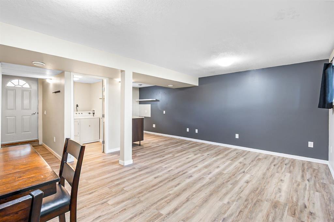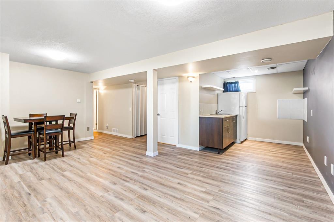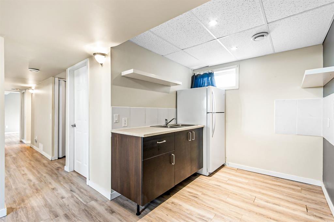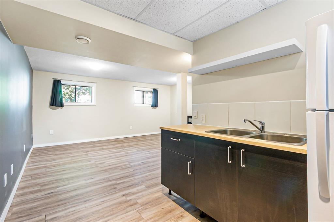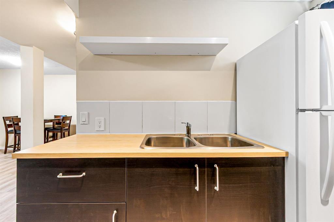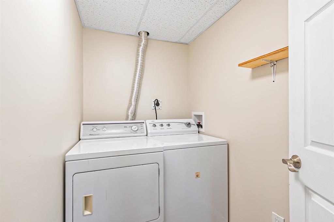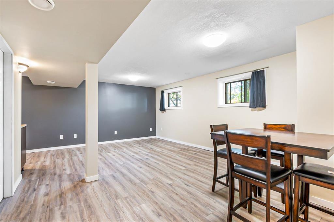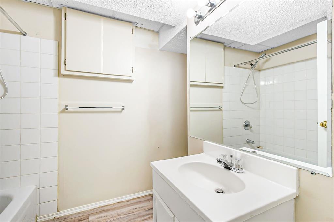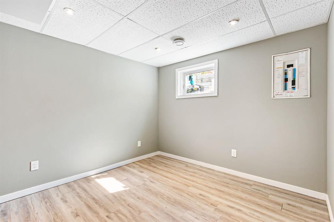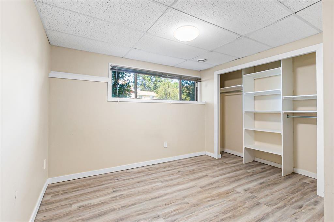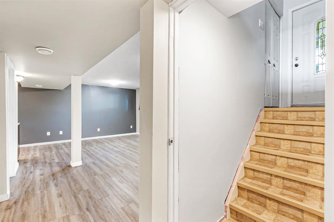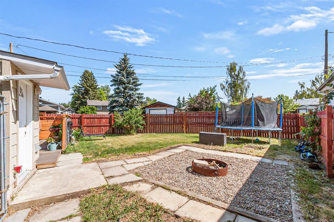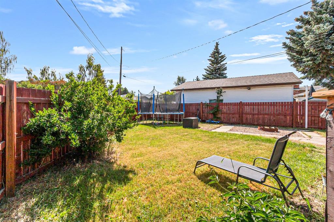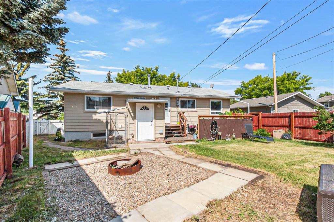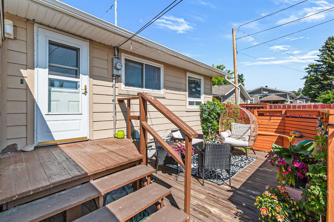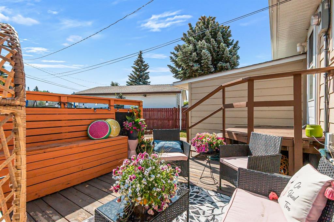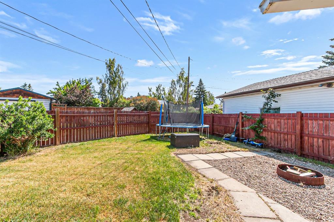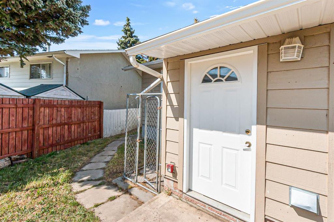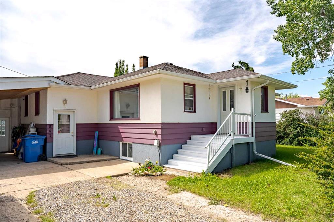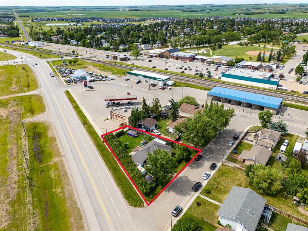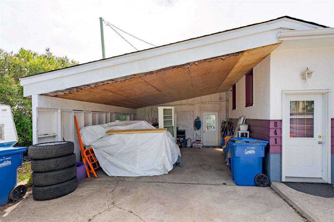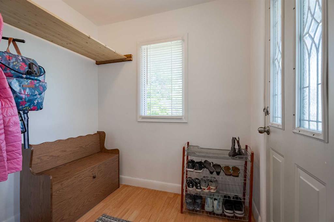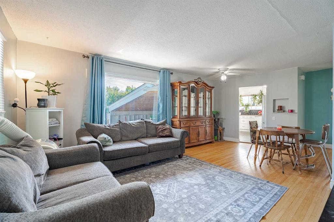$ 425,000
5
BEDROOMS
2 + 1
BATHROOMS
1,081
SQUARE FEET
1975
YEAR BUILT
Welcome to 634 MacEwan Drive! A spacious and functional 5-bedroom, 3-bathroom bi-level home offering smart design, a private backyard, and an ultra-convenient location just steps from shopping, dining, parks, and schools. Built in 1975 and offering over 1,080 sq ft above grade, this home blends original charm with thoughtful updates and a flexible layout that suits a variety of family needs. The main floor features three bedrooms, including a primary suite with its own private ensuite, plus an additional 4-piece bathroom. The bright and open living space flows seamlessly into the dining area and kitchen, creating a welcoming environment for family life and entertaining. Downstairs, the fully finished lower level has walk-up access to grade and includes two generously sized bedrooms, a 4-piece bathroom, and a large open rec space. With a wet bar and cabinetry already in place, this level offers excellent kitchenette potential .. perfect for extended family or guests. The layout is ideal for multi-generational living or simply spreading out. Outside, you'll find a lush and private backyard with no rear neighbors thanks to the back lane access. Mature trees surround the property, offering an added sense of privacy and tranquility that’s hard to come by in this price range. Whether you're a growing family or simply looking for a well kept home in an established, amenity rich neighborhood, 634 MacEwan Drive is a little gem that delivers on space, value, and location.
| COMMUNITY | |
| PROPERTY TYPE | Detached |
| BUILDING TYPE | House |
| STYLE | Bi-Level |
| YEAR BUILT | 1975 |
| SQUARE FOOTAGE | 1,081 |
| BEDROOMS | 5 |
| BATHROOMS | 3.00 |
| BASEMENT | Separate/Exterior Entry, Finished, Full, Walk-Up To Grade |
| AMENITIES | |
| APPLIANCES | Electric Stove, Range Hood, Refrigerator, Washer/Dryer Stacked |
| COOLING | None |
| FIREPLACE | Wood Burning |
| FLOORING | Laminate, Linoleum, Vinyl Plank |
| HEATING | Forced Air, Natural Gas |
| LAUNDRY | Lower Level, Main Level, Multiple Locations, See Remarks |
| LOT FEATURES | Back Lane, Back Yard, Corner Lot, Front Yard, See Remarks |
| PARKING | None |
| RESTRICTIONS | Restrictive Covenant |
| ROOF | Asphalt Shingle |
| TITLE | Fee Simple |
| BROKER | Quest Realty |
| ROOMS | DIMENSIONS (m) | LEVEL |
|---|---|---|
| Game Room | 19`10" x 14`4" | Basement |
| Kitchenette | 7`5" x 7`7" | Basement |
| Laundry | 4`8" x 7`2" | Basement |
| Furnace/Utility Room | 5`8" x 7`6" | Basement |
| 4pc Bathroom | 9`10" x 6`6" | Basement |
| Bedroom | 11`0" x 10`10" | Basement |
| Bedroom | 9`10" x 10`9" | Basement |
| Dining Room | 6`3" x 11`0" | Main |
| Kitchen | 10`11" x 11`0" | Main |
| Living Room | 13`9" x 14`0" | Main |
| 2pc Ensuite bath | 5`0" x 4`2" | Main |
| 4pc Bathroom | 7`2" x 6`6" | Main |
| Bedroom - Primary | 13`0" x 11`0" | Main |
| Bedroom | 8`11" x 10`6" | Main |
| Bedroom | 9`0" x 10`6" | Main |

