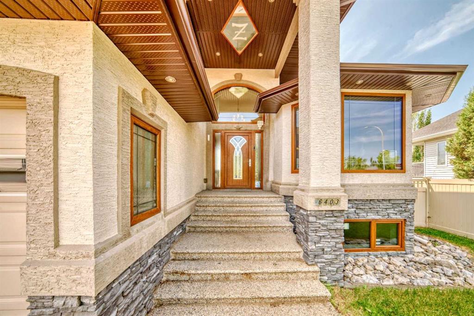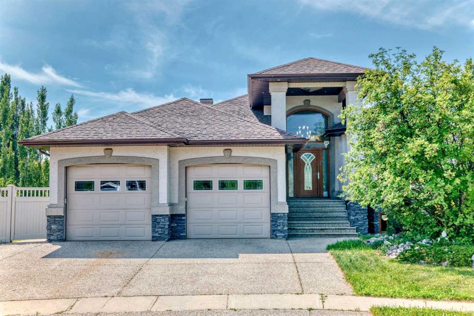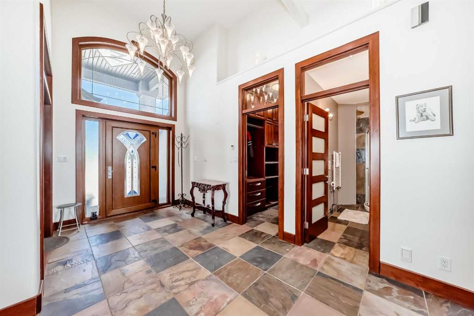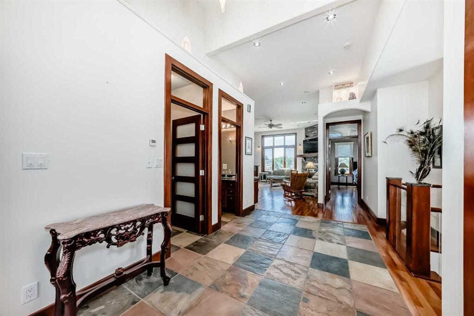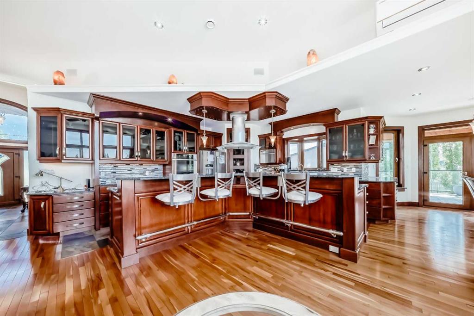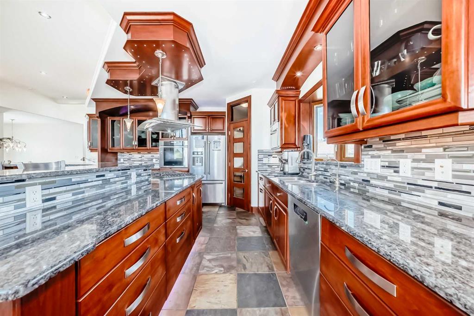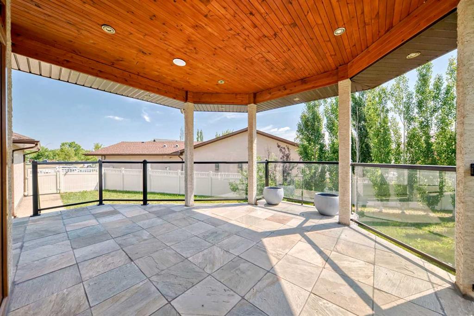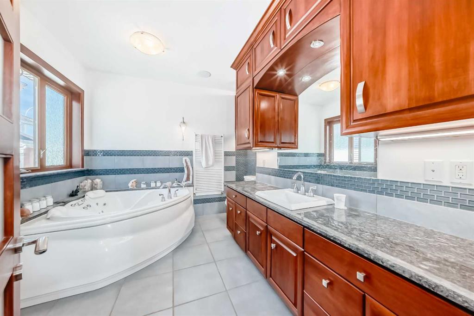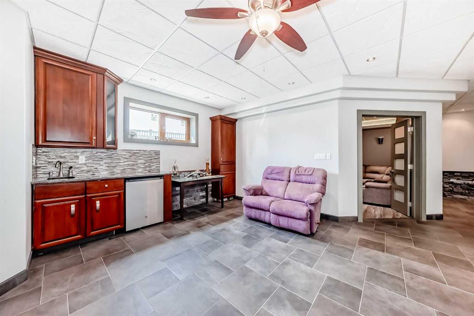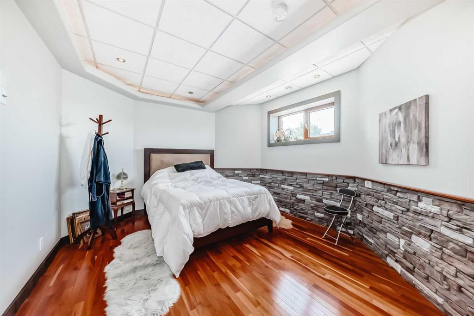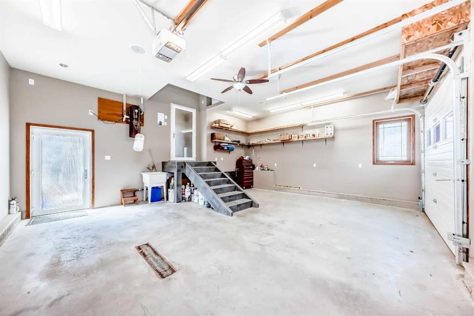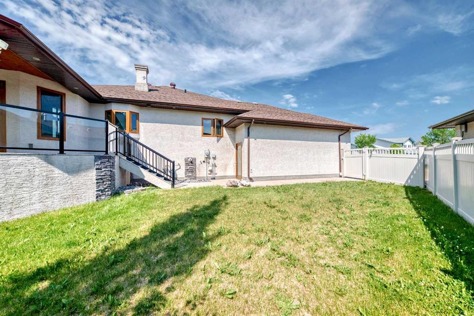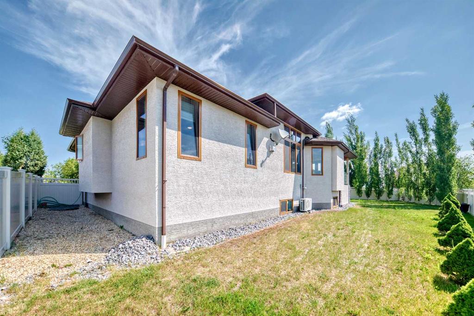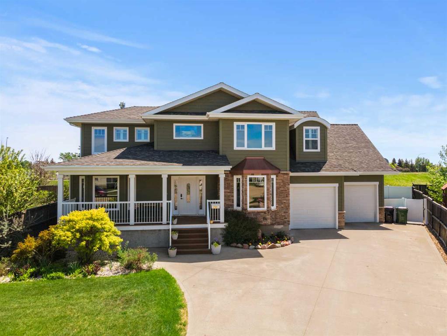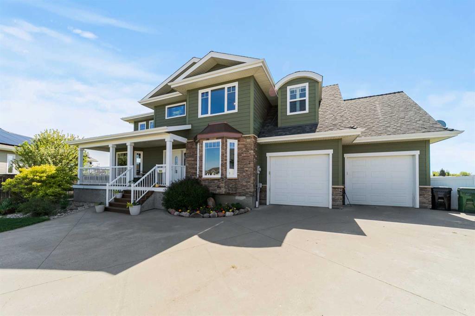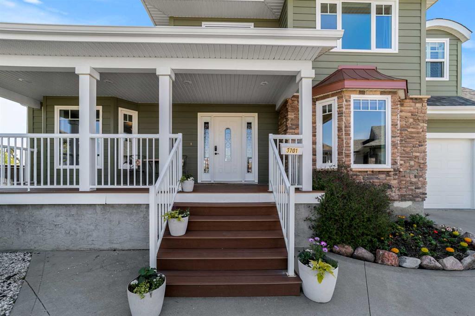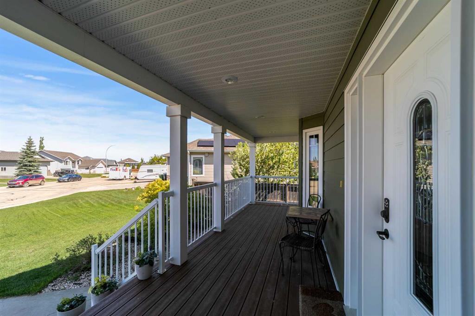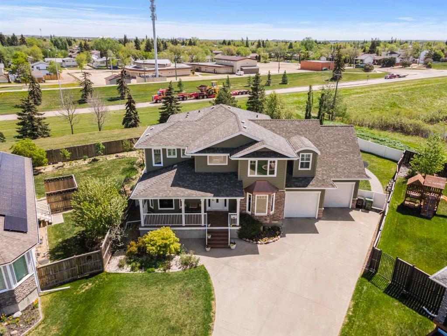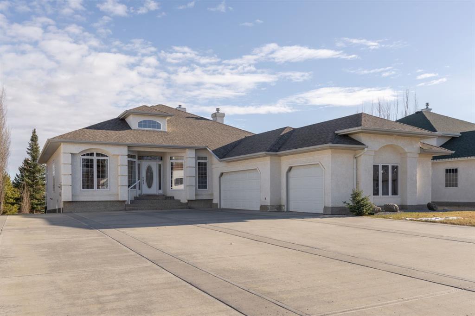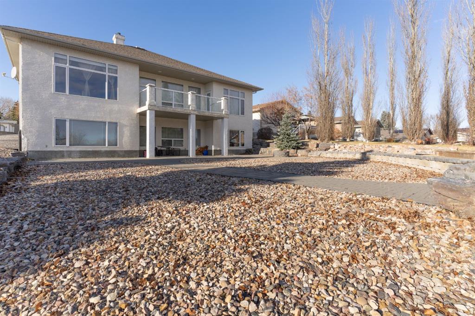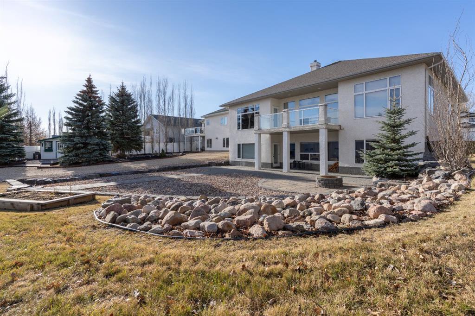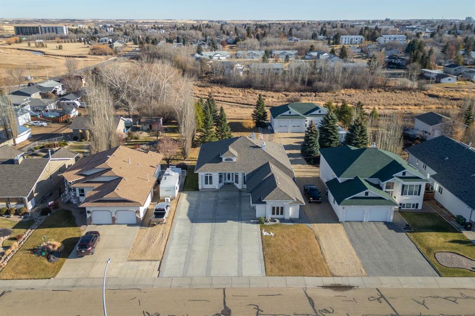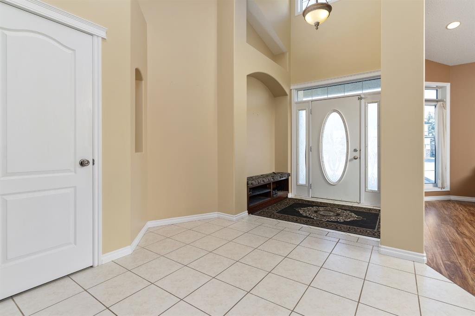6403 32 Avenue
Camrose T4V 4X3
MLS® Number: A2238322
$ 982,250
4
BEDROOMS
3 + 0
BATHROOMS
1,651
SQUARE FEET
2004
YEAR BUILT
Click brochure link for more details. An absolute Stunner, Incredible design and masterfully finished. High quality materials from the ground up to include ICF basement in floor heating main floor, basement, garage, toe=wel warmers inhouse "Crestron" sound system, and lighting, granite counters and window ledges, slate and hardwood floor, sound proofing and updated lighting throughout. bright and open floor plan with 9,11, 14 foot ceilings, cozy warm gas fireplace, split type AC. Euroline european style doos and windows.
| COMMUNITY | Century Meadows |
| PROPERTY TYPE | Detached |
| BUILDING TYPE | House |
| STYLE | 2 Storey |
| YEAR BUILT | 2004 |
| SQUARE FOOTAGE | 1,651 |
| BEDROOMS | 4 |
| BATHROOMS | 3.00 |
| BASEMENT | Full |
| AMENITIES | |
| APPLIANCES | Built-In Oven, Dishwasher, Dryer, Gas Cooktop, Microwave, Refrigerator, Washer |
| COOLING | Central Air |
| FIREPLACE | Gas |
| FLOORING | Hardwood, Slate |
| HEATING | Hot Water, Natural Gas, See Remarks |
| LAUNDRY | Main Level |
| LOT FEATURES | Backs on to Park/Green Space, Landscaped, Level |
| PARKING | Double Garage Attached |
| RESTRICTIONS | Call Lister |
| ROOF | Asphalt Shingle |
| TITLE | Fee Simple |
| BROKER | Honestdoor Inc. |
| ROOMS | DIMENSIONS (m) | LEVEL |
|---|---|---|
| Flex Space | 12`5" x 9`3" | Basement |
| Family Room | 14`6" x 14`6" | Basement |
| Game Room | 12`5" x 23`6" | Basement |
| Bedroom | 14`4" x 11`11" | Basement |
| 3pc Bathroom | 7`5" x 13`9" | Basement |
| Bedroom | 13`1" x 11`0" | Basement |
| Bedroom | 11`0" x 13`7" | Main |
| 3pc Bathroom | Main | |
| Bedroom - Primary | 13`1" x 14`2" | Main |
| 4pc Ensuite bath | Main | |
| Kitchen | 17`0" x 15`11" | Main |
| Dining Room | 14`0" x 11`8" | Main |

