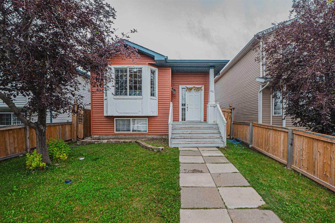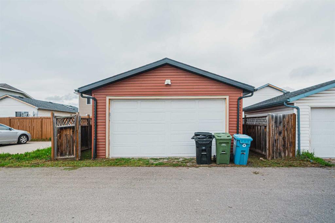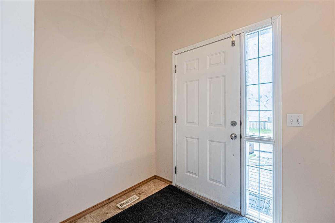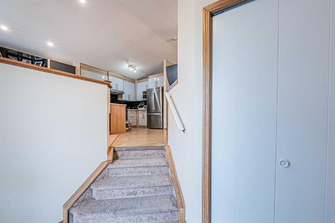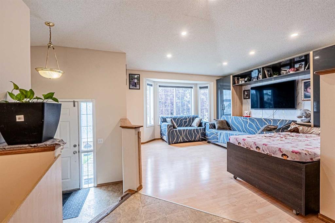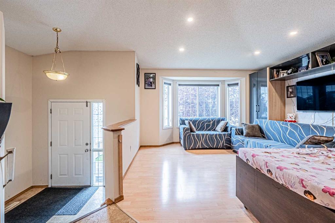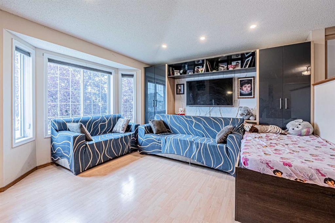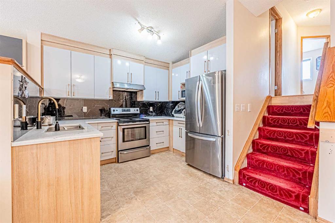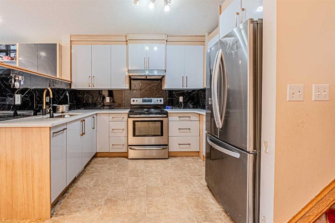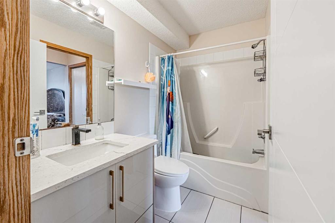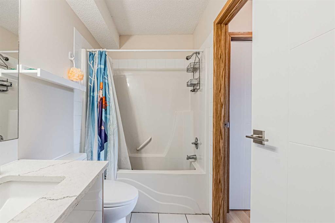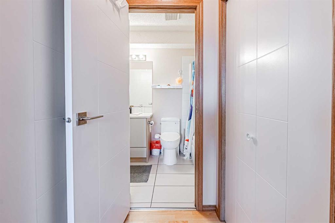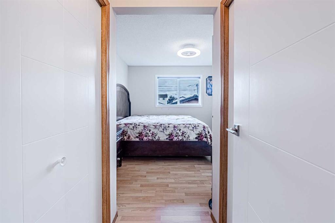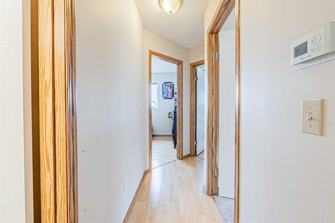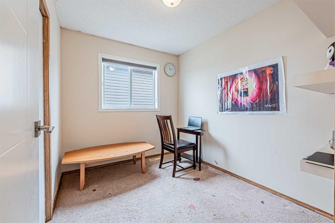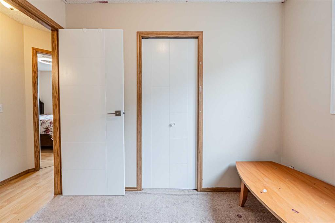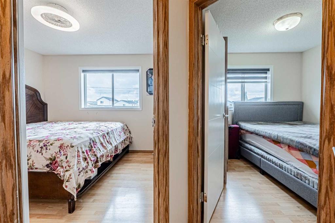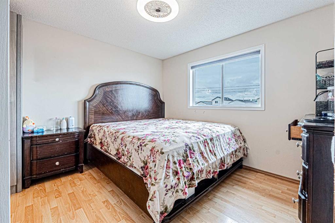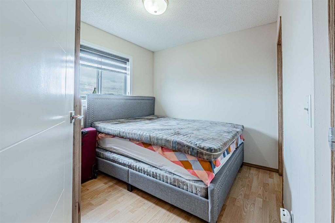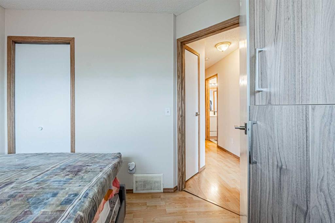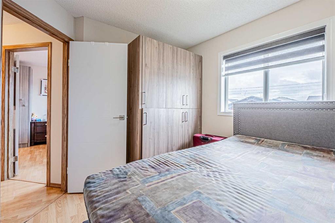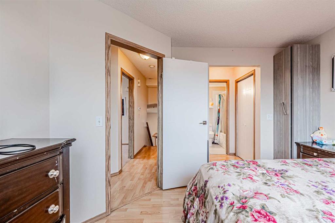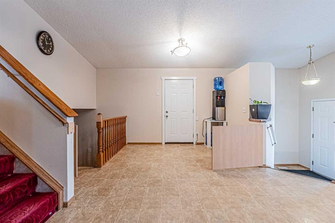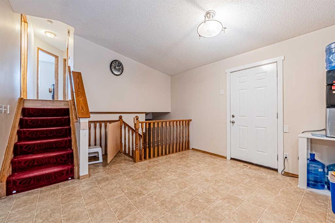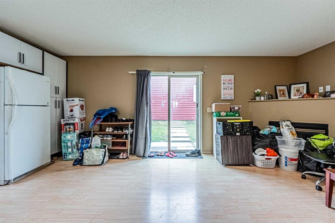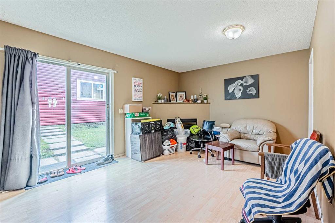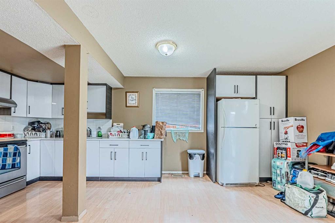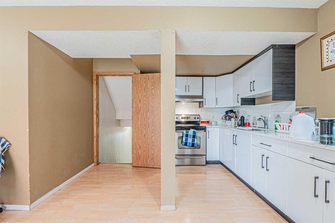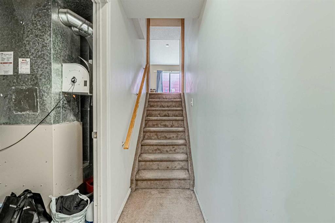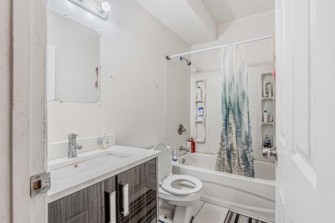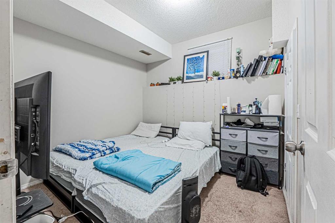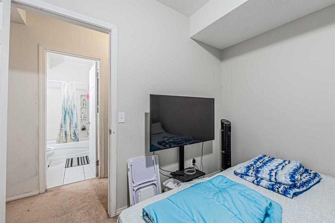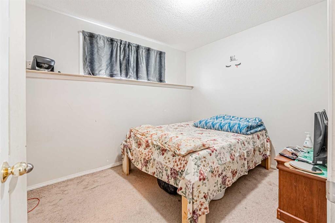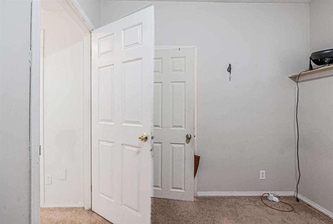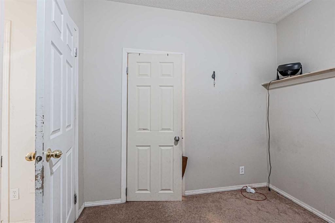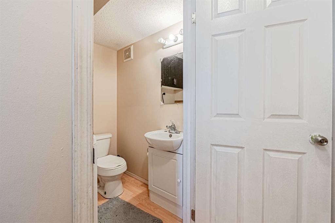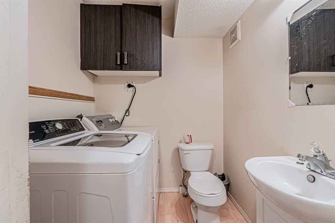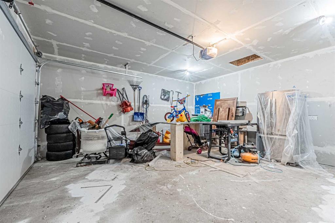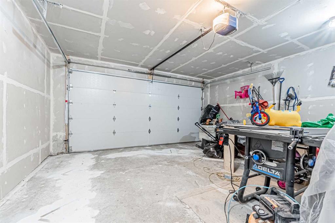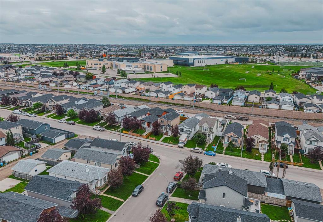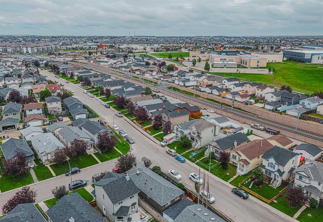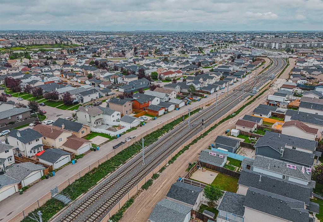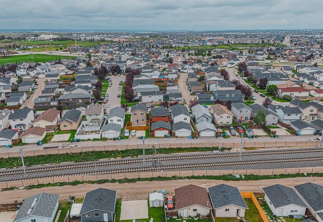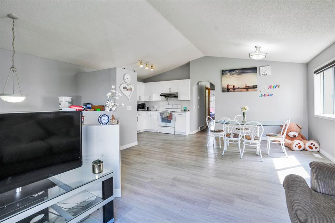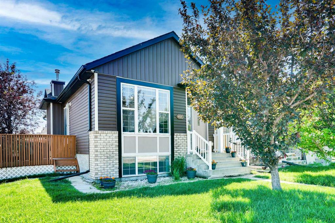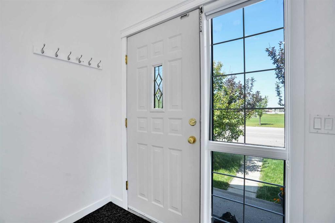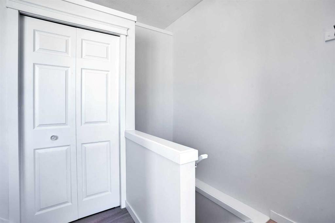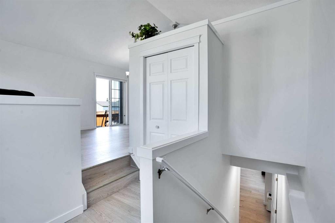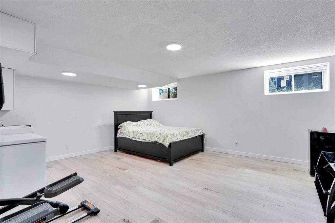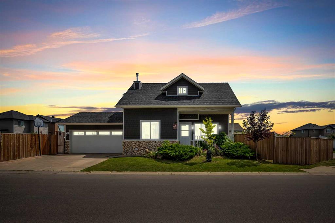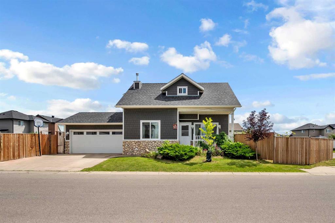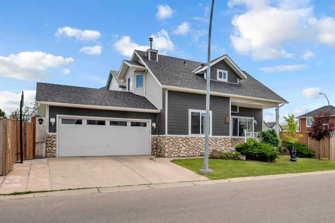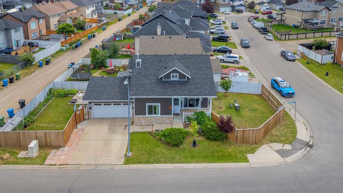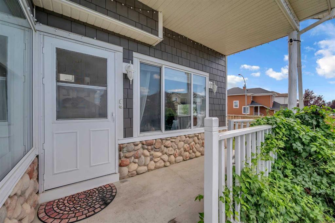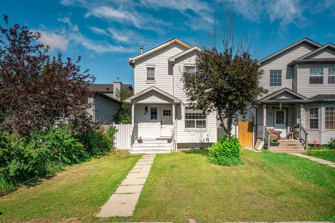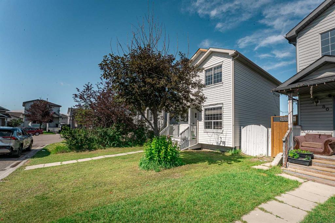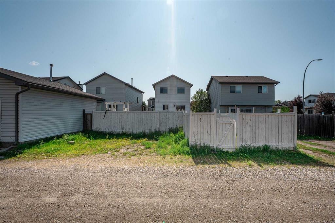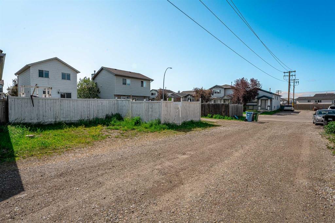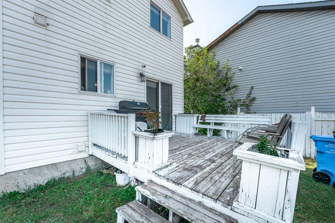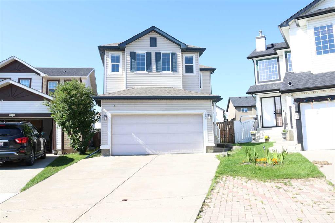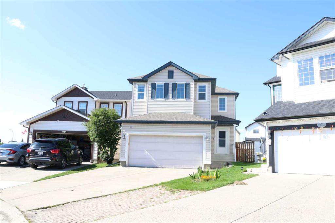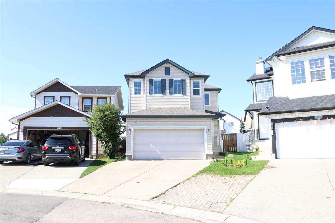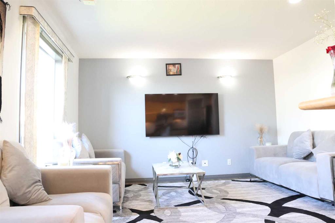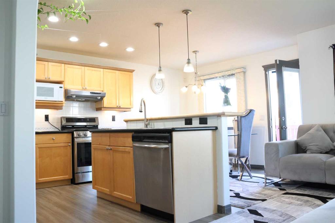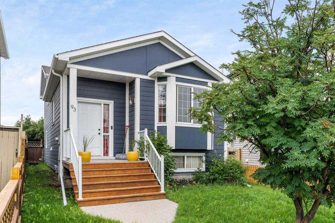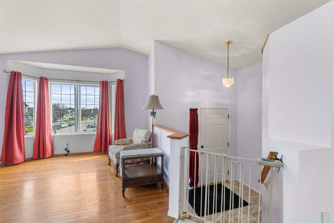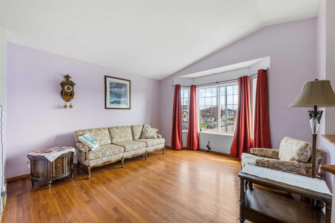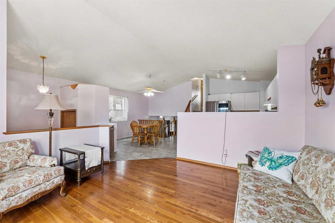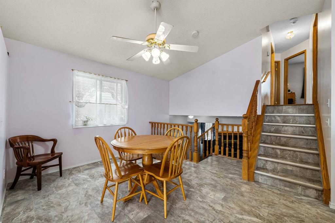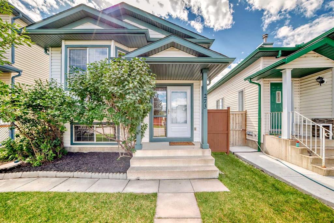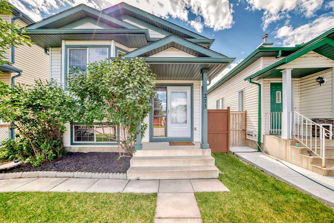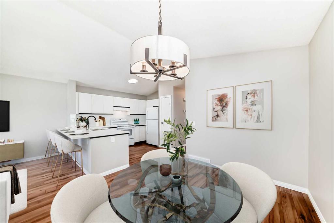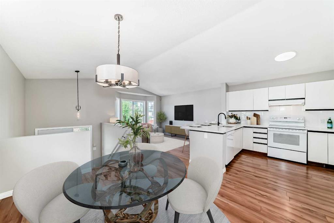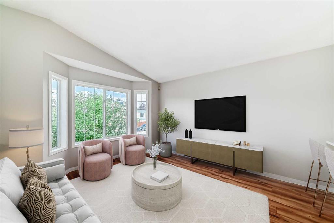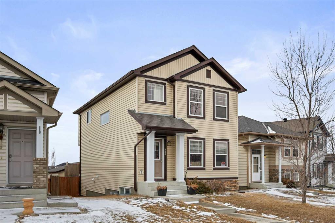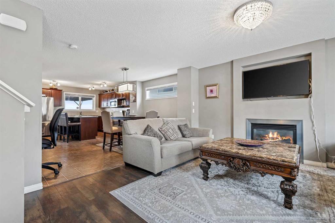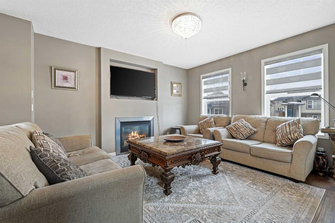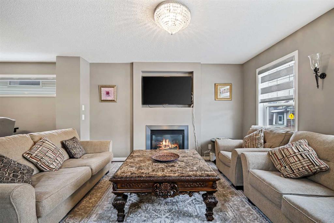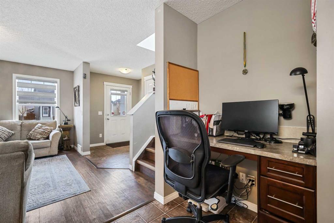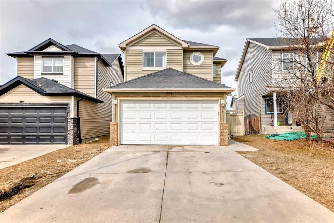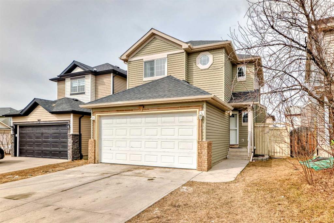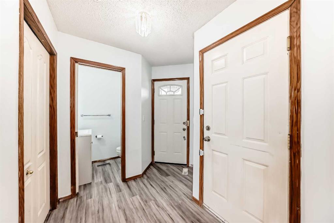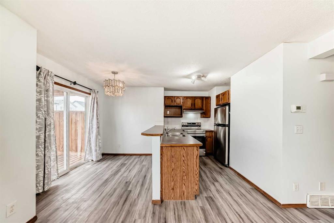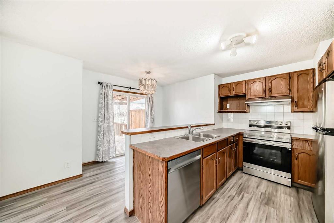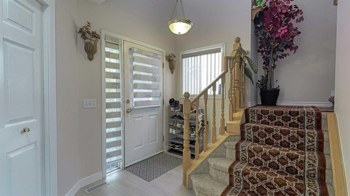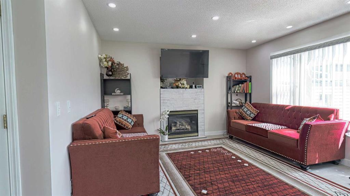65 Martinvalley Road NE
Calgary T3J 4L9
MLS® Number: A2245045
$ 559,999
5
BEDROOMS
2 + 1
BATHROOMS
1,491
SQUARE FEET
2000
YEAR BUILT
Welcome to this well kept 4-level split home located on a quiet street in the highly sought-after community of Martindale, with over 2,000 sq. ft. of developed space, this home features 5 bedrooms and 2.5 bathrooms, offering plenty of room for a large and growing family. The main floor showcases a bright living room with a bay window, a spacious dining area and a modern kitchen with quartz countertops and ceiling-height cabinetry. The third level offers a large family room with big windows and a cozy gas fireplace, ideal for entertaining or relaxing. The primary bedroom includes dual closets and direct access to the main bathroom. A 2-piece bathroom and separate laundry area add extra convenience. The walk-out basement is fully finished with its own second kitchen, two bedrooms, and a spacious living area and currently rented, providing excellent mortgage helper potential. Additional features include a double detached garage, alley access, and a fully fenced front and backyard, a new roof and siding, replaced in 2025. Located close to schools, parks, public transit and the Gurdwara Sahib. Don’t miss this incredible opportunity, schedule your showing today!
| COMMUNITY | Martindale |
| PROPERTY TYPE | Detached |
| BUILDING TYPE | House |
| STYLE | 4 Level Split |
| YEAR BUILT | 2000 |
| SQUARE FOOTAGE | 1,491 |
| BEDROOMS | 5 |
| BATHROOMS | 3.00 |
| BASEMENT | Finished, Full, Walk-Out To Grade |
| AMENITIES | |
| APPLIANCES | Electric Range, Garage Control(s), Microwave, Range Hood, Refrigerator, Washer/Dryer, Window Coverings |
| COOLING | None |
| FIREPLACE | Gas |
| FLOORING | Carpet, Laminate, Tile |
| HEATING | Forced Air, Natural Gas |
| LAUNDRY | In Bathroom |
| LOT FEATURES | Back Lane, Fruit Trees/Shrub(s), Landscaped, Low Maintenance Landscape, Rectangular Lot |
| PARKING | Double Garage Detached |
| RESTRICTIONS | None Known |
| ROOF | Asphalt Shingle |
| TITLE | Fee Simple |
| BROKER | eXp Realty |
| ROOMS | DIMENSIONS (m) | LEVEL |
|---|---|---|
| Family Room | 16`11" x 21`1" | Basement |
| Kitchen | 10`1" x 8`1" | Basement |
| Bedroom | 11`7" x 8`10" | Basement |
| Bedroom | 8`8" x 9`7" | Basement |
| 3pc Bathroom | 7`6" x 5`0" | Basement |
| Furnace/Utility Room | 7`6" x 10`4" | Basement |
| 2pc Bathroom | 5`11" x 5`6" | Lower |
| Living Room | 14`6" x 13`0" | Main |
| Kitchen | 10`6" x 8`5" | Main |
| Dining Room | 15`9" x 12`8" | Main |
| Bedroom - Primary | 11`6" x 11`0" | Second |
| Bedroom | 9`7" x 8`11" | Second |
| Bedroom | 9`4" x 7`10" | Second |
| 3pc Bathroom | 8`0" x 5`0" | Second |

