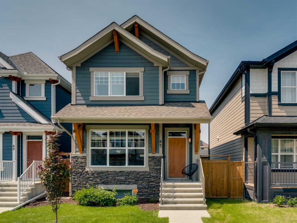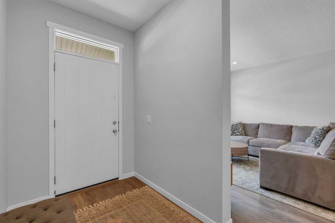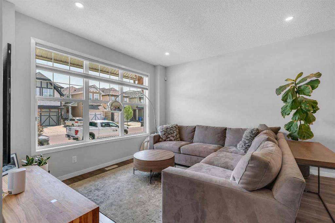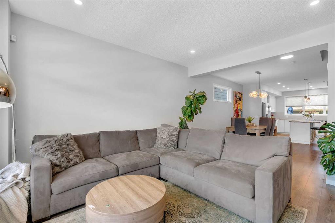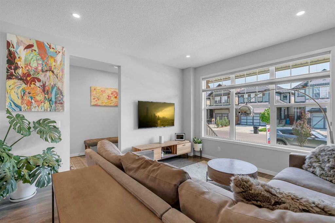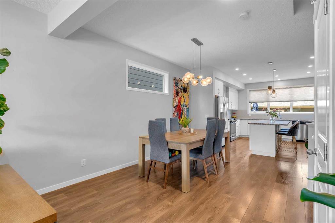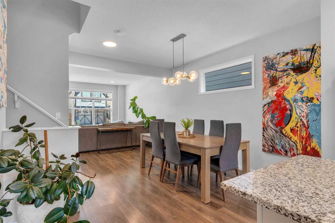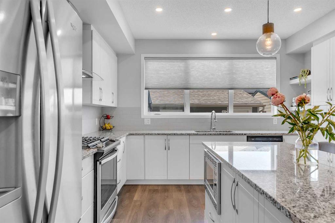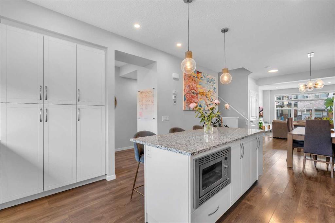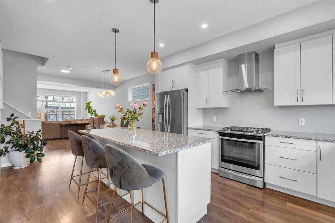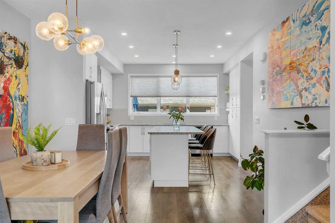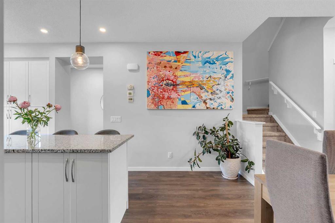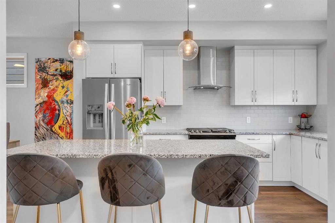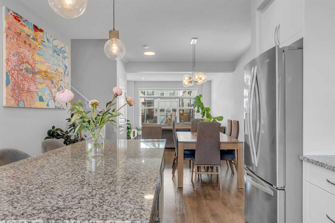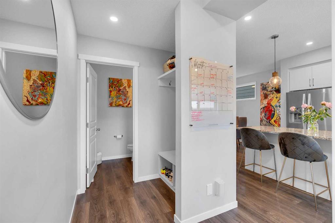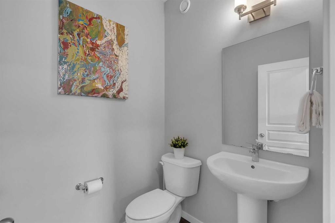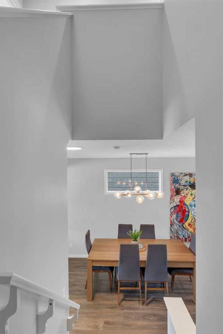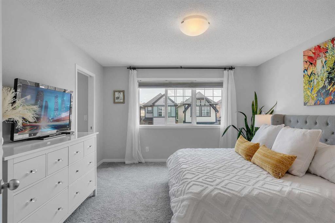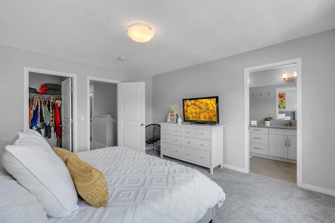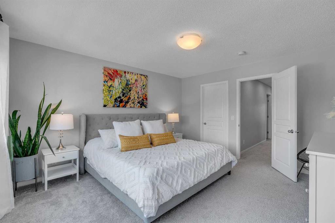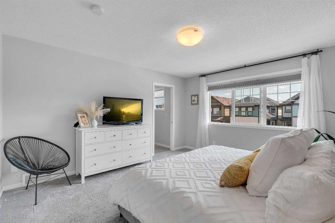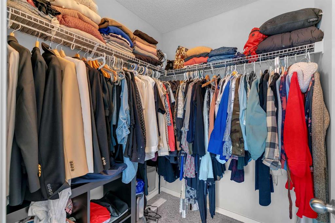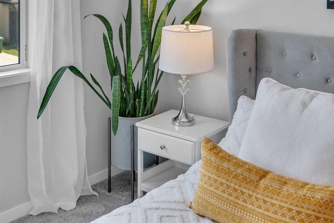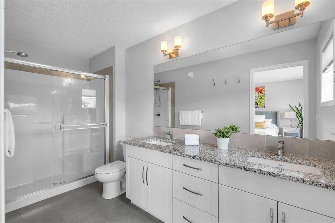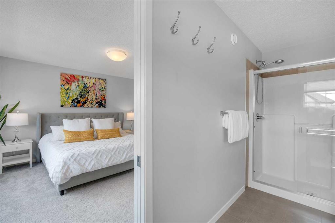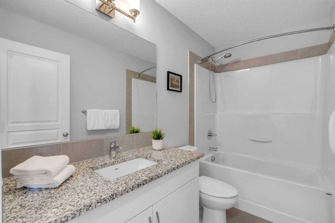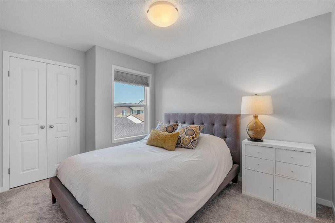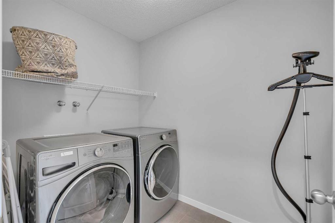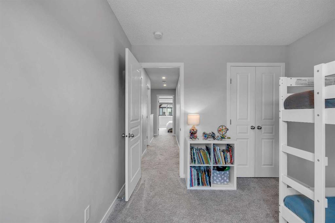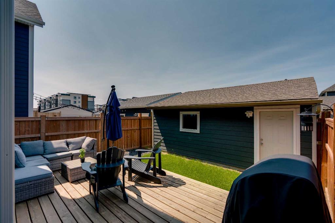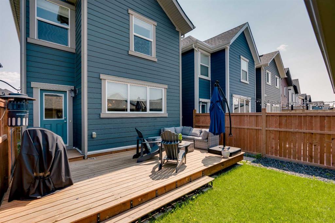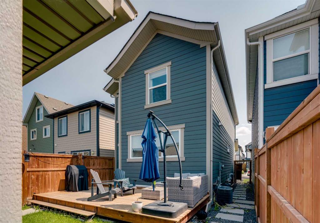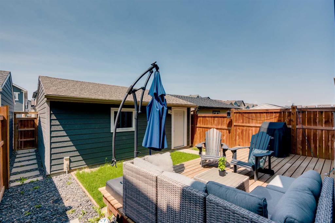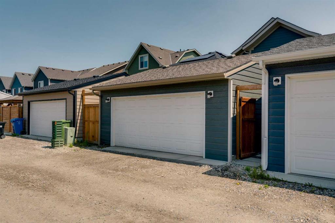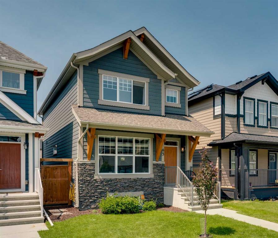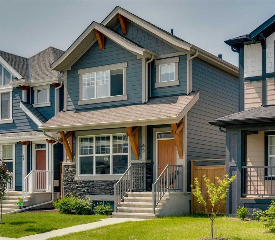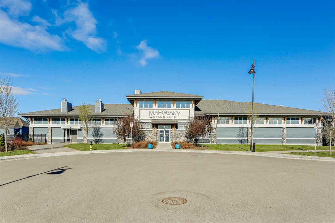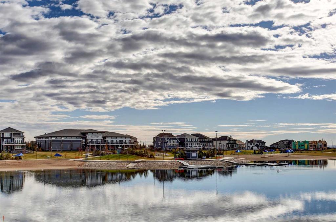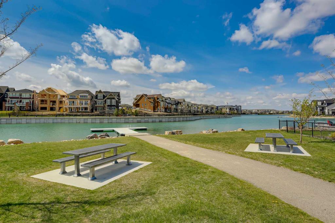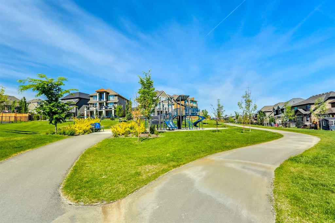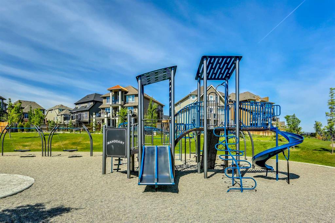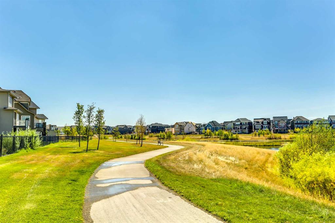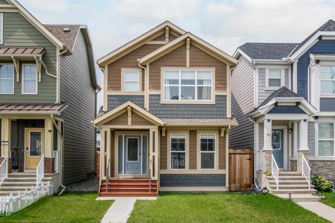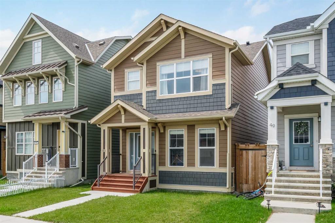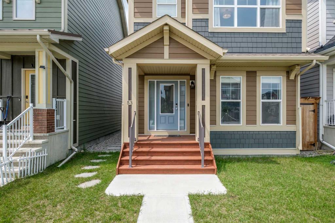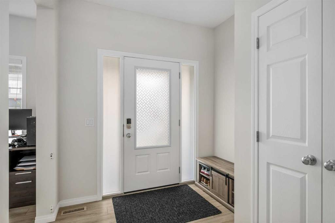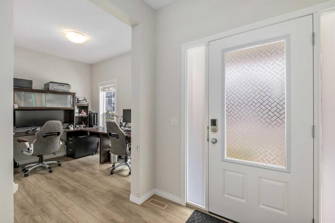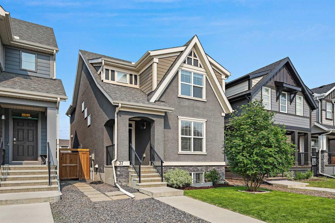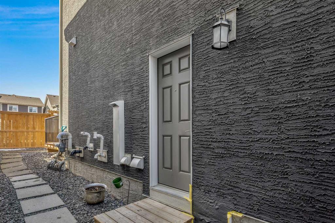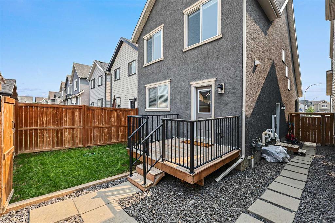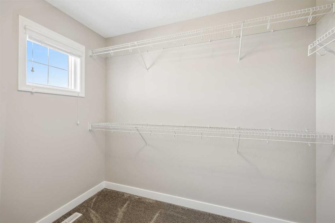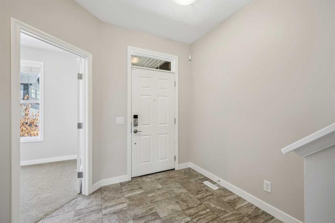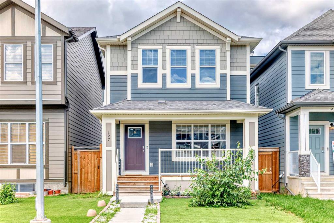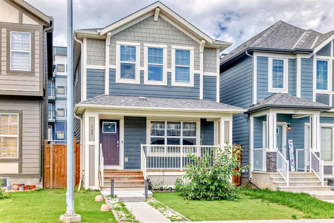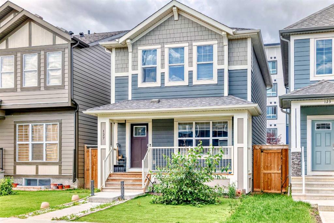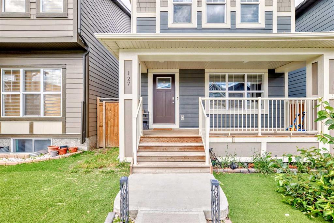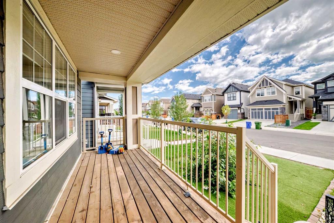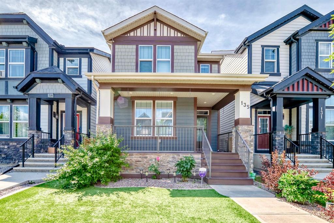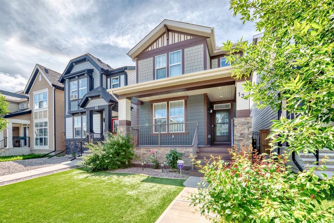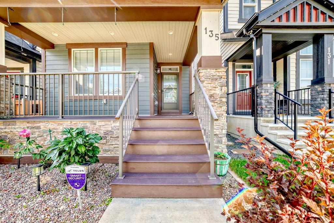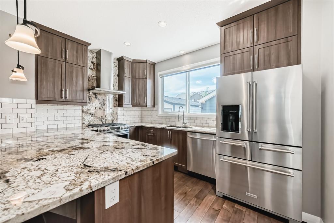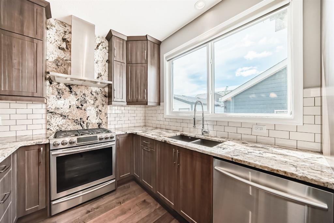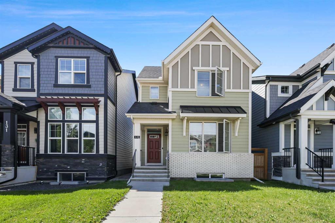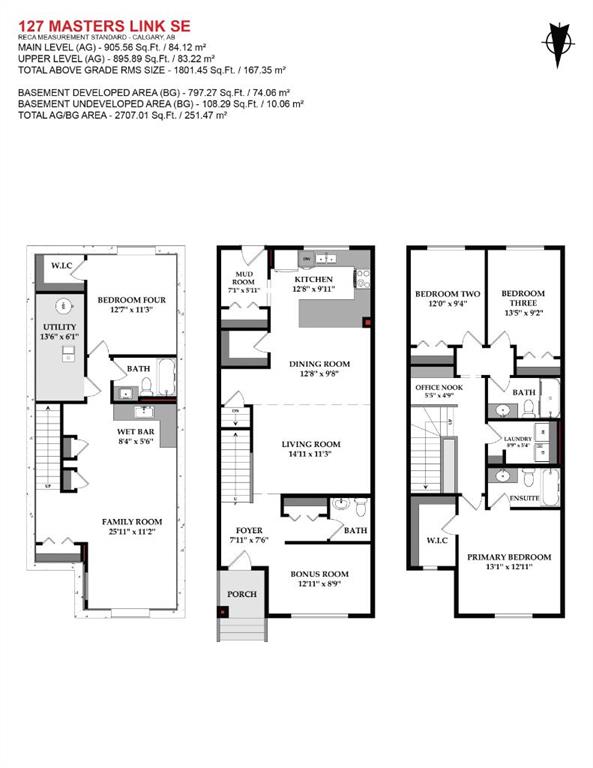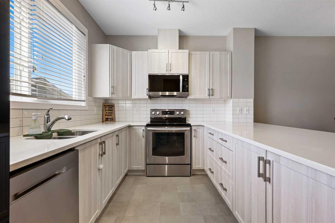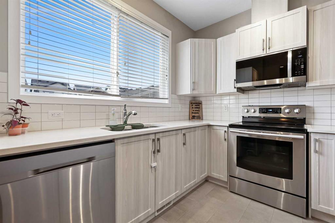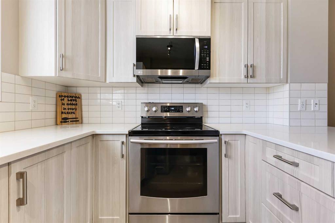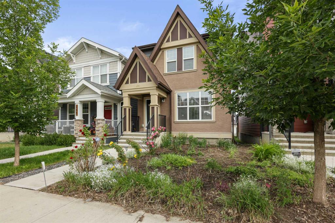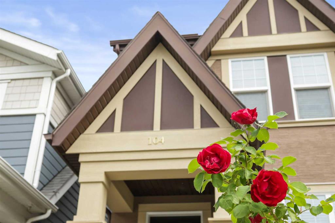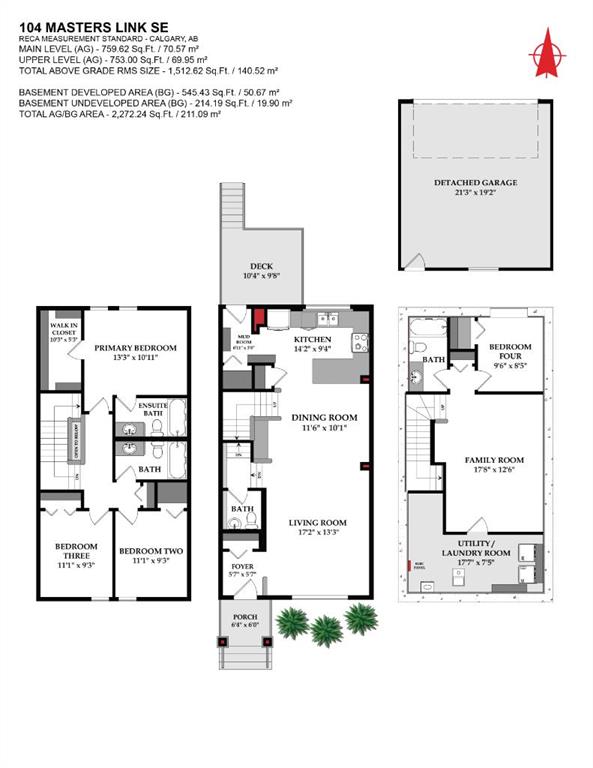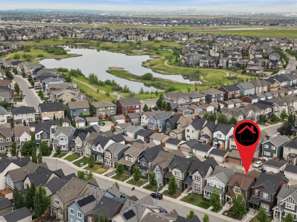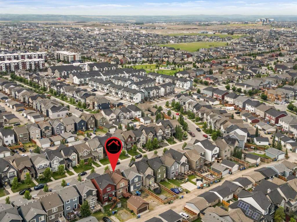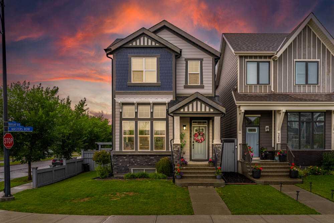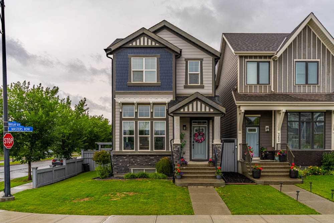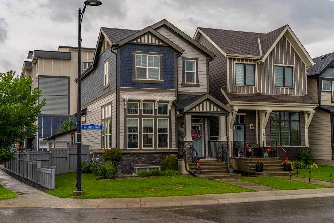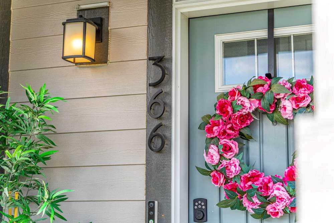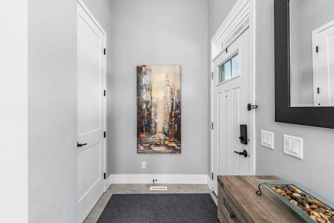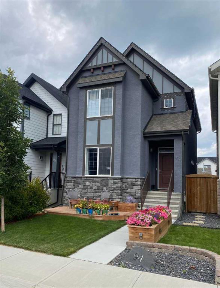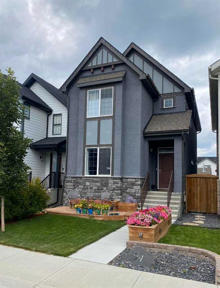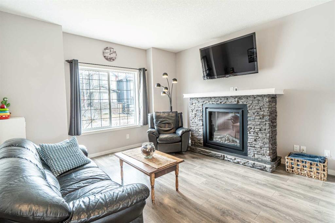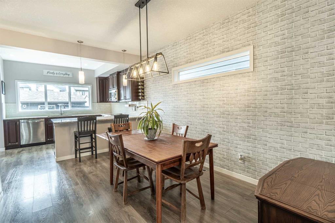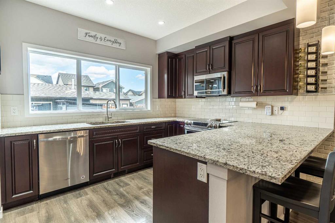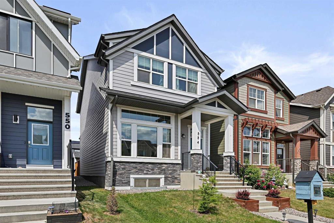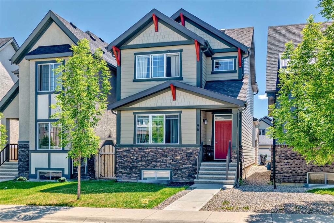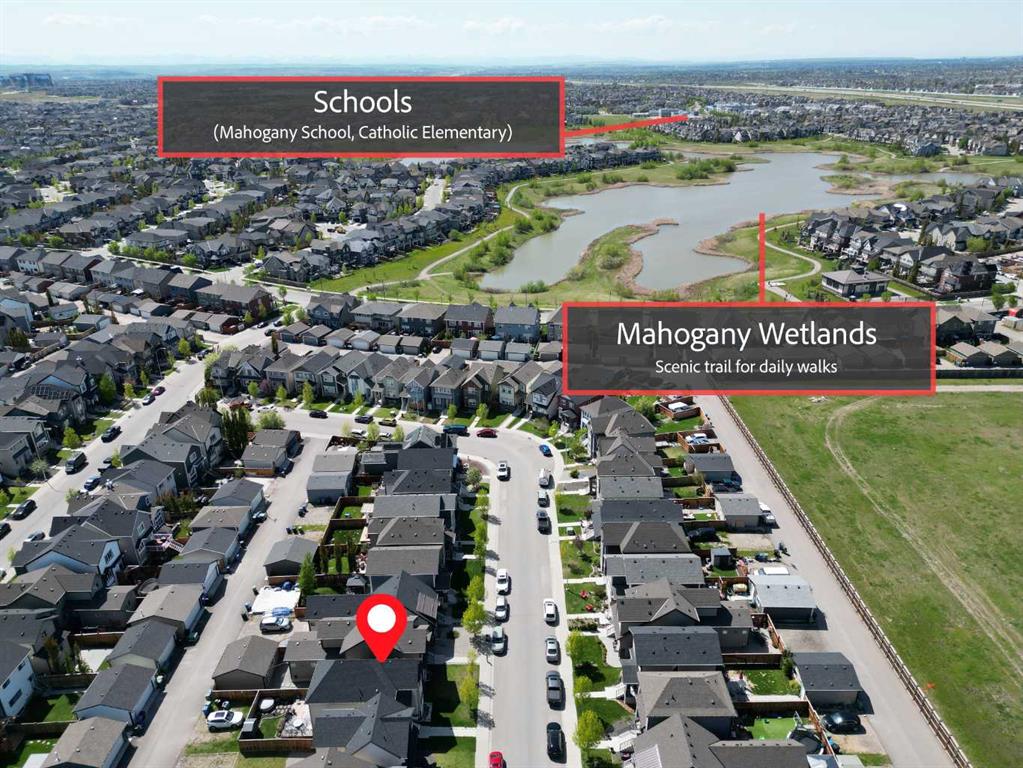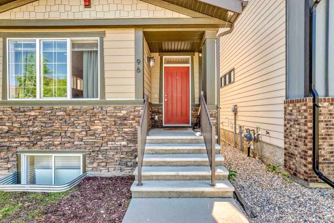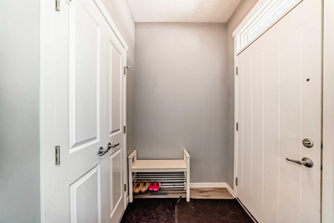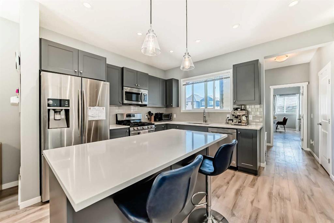65 Masters Street SE
Calgary T3M 2R7
MLS® Number: A2228078
$ 649,900
3
BEDROOMS
2 + 1
BATHROOMS
1,666
SQUARE FEET
2017
YEAR BUILT
Welcome to this bright and beautifully designed home in the vibrant lake community of Mahogany! From the moment you step inside, you’re welcomed by a spacious front foyer with room for a bench and a generous coat closet—practical and inviting. The living room, bathed in natural light from the east-facing front window, flows effortlessly into an open-concept dining area and kitchen, complete with sleek granite countertops. Around the corner, you’ll find a convenient half bath, extra storage, and access to the fully fenced west-facing backyard—perfect for catching the evening sun on your private deck. The detached, oversized 22x22 garage with back lane access is a major bonus for anyone needing extra space. Upstairs, the primary suite offers a walk-in closet and an ensuite with double sinks, while bedrooms two and three feature built-in closets and share a full 4-piece bath. A dedicated laundry room keeps things efficient, and the unfinished basement is ready for your personal touch. Modern Pot Lights throughout, built-in Christmas lighting and central air conditioning adds year-round comfort and ambiance to this already impressive home. And when it comes to location, Mahogany delivers. Enjoy exclusive access to the community’s stunning lake, sandy beaches, parks, and over 20 km of scenic pathways. With top-rated schools, shops, restaurants, and year-round activities just minutes from your door, this is where lifestyle and convenience truly come together. Make 65 Masters Street your new home!
| COMMUNITY | Mahogany |
| PROPERTY TYPE | Detached |
| BUILDING TYPE | House |
| STYLE | 2 Storey |
| YEAR BUILT | 2017 |
| SQUARE FOOTAGE | 1,666 |
| BEDROOMS | 3 |
| BATHROOMS | 3.00 |
| BASEMENT | Full, Unfinished |
| AMENITIES | |
| APPLIANCES | Central Air Conditioner, Dishwasher, Garage Control(s), Microwave, Oven, Refrigerator, Stove(s), Window Coverings |
| COOLING | Central Air |
| FIREPLACE | N/A |
| FLOORING | Carpet, Tile |
| HEATING | Central |
| LAUNDRY | Upper Level |
| LOT FEATURES | Back Lane, Back Yard, Close to Clubhouse, Front Yard, Street Lighting |
| PARKING | Double Garage Detached |
| RESTRICTIONS | Restrictive Covenant |
| ROOF | Asphalt Shingle |
| TITLE | Fee Simple |
| BROKER | RE/MAX Realty Professionals |
| ROOMS | DIMENSIONS (m) | LEVEL |
|---|---|---|
| 2pc Bathroom | 5`9" x 4`11" | Main |
| Dining Room | 12`9" x 14`9" | Main |
| Kitchen | 14`1" x 13`5" | Main |
| Living Room | 13`0" x 14`0" | Main |
| 4pc Bathroom | 9`2" x 4`11" | Upper |
| 4pc Ensuite bath | 5`8" x 12`10" | Upper |
| Bedroom | 9`5" x 10`9" | Upper |
| Bedroom | 9`2" x 12`0" | Upper |
| Bedroom - Primary | 12`11" x 14`4" | Upper |
| Laundry | 5`6" x 7`6" | Upper |

