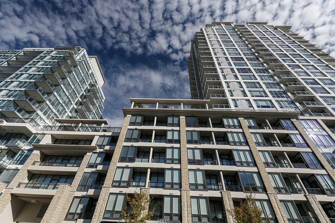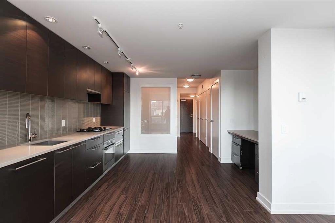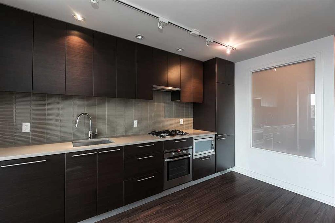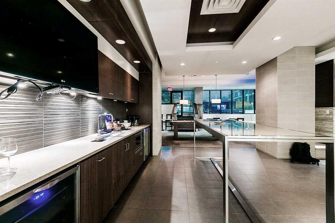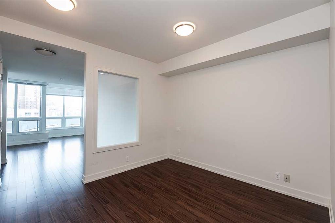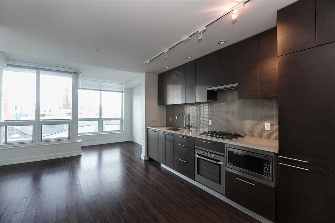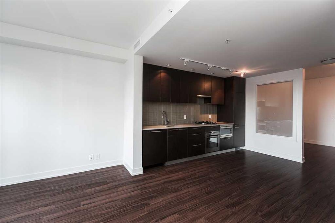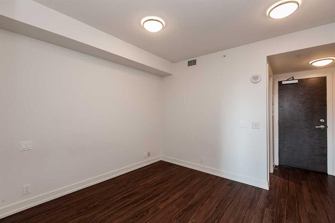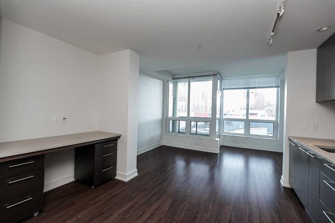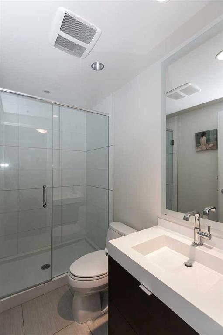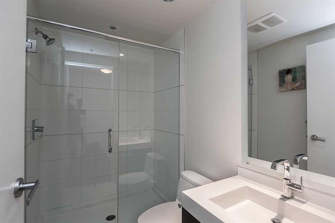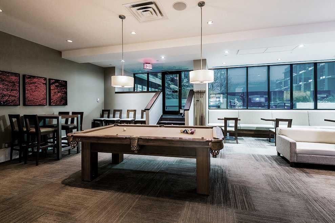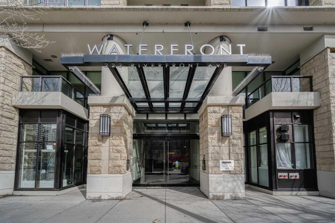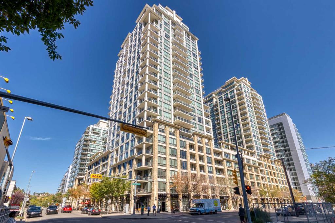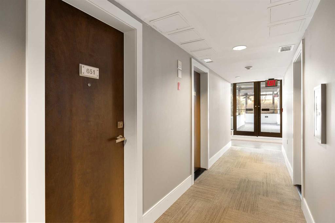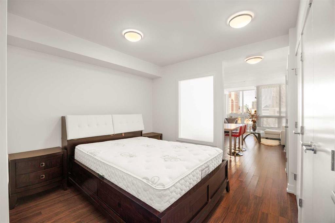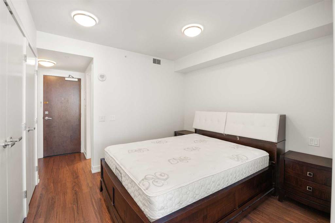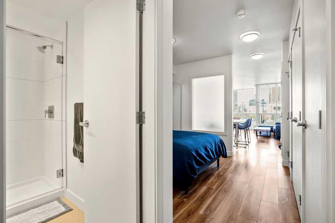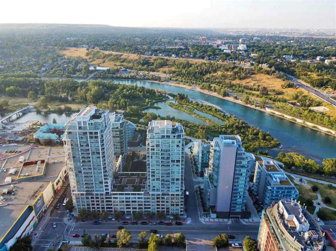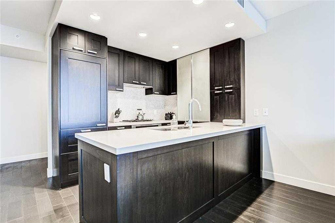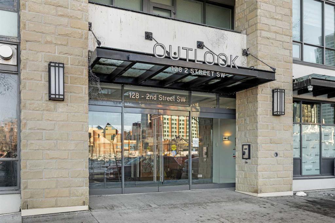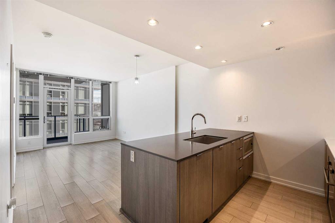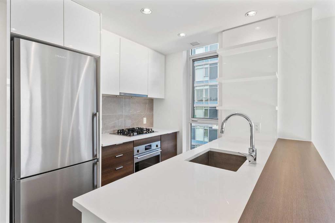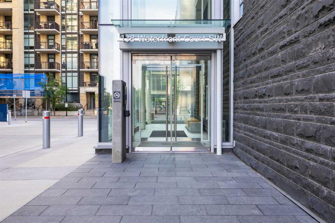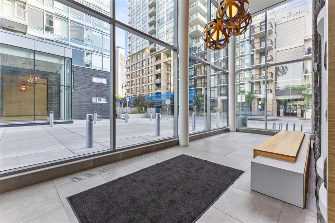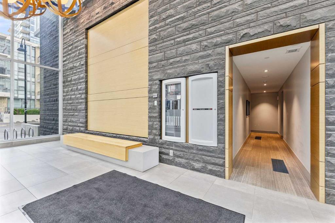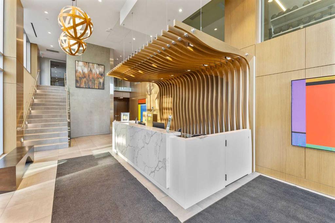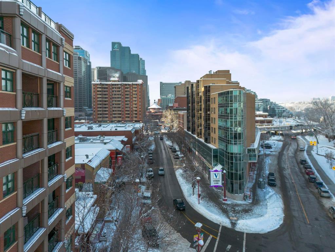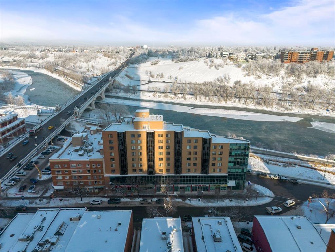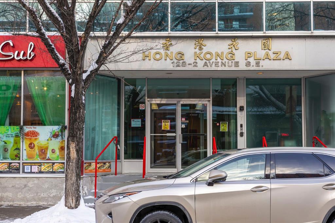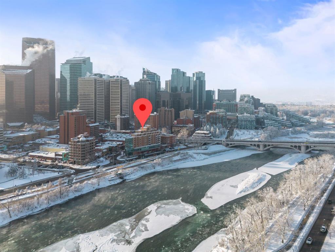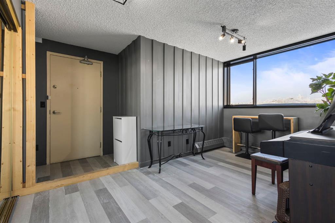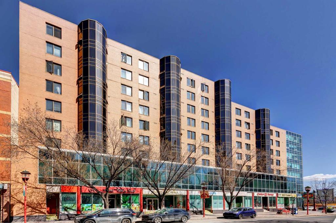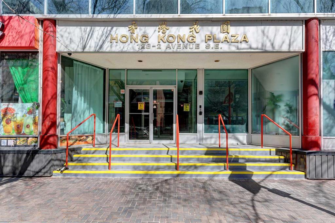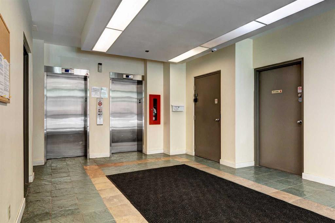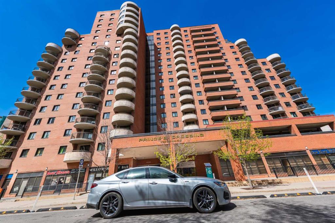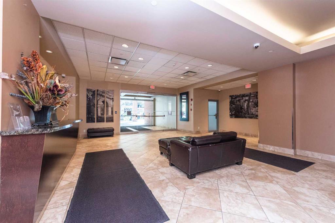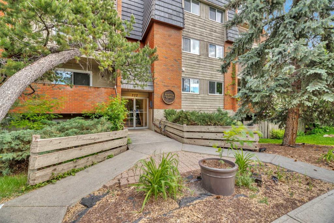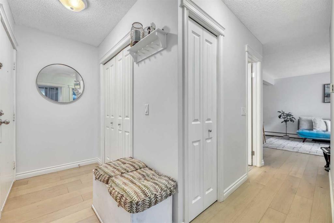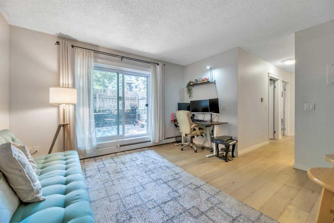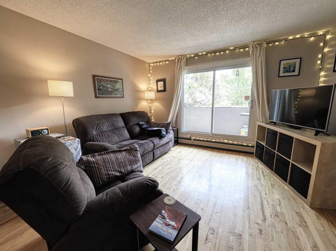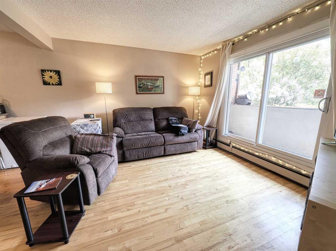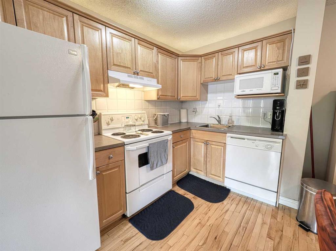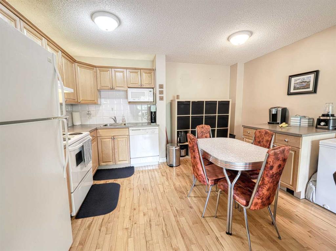650, 222 Riverfront Avenue SW
Calgary T2P0X2
MLS® Number: A2203523
$ 294,900
1
BEDROOMS
1 + 0
BATHROOMS
483
SQUARE FEET
2010
YEAR BUILT
This sleek 1-bedroom unit in the prestigious Waterfront building offers prime urban living with easy access to restaurants, cafes, fitness centers, and Prince’s Island Park. Enjoy top amenities, including 24-hour security, concierge, fitness center, rooftop patio, and movie theater. The open-concept unit features a gourmet kitchen, quartz countertops, hardwood floors, and a private balcony. Additional perks include 9-ft ceilings, an underground parking stall, and a storage locker. Live in the heart of Eau Claire—perfect for modern, convenient city living!
| COMMUNITY | Chinatown |
| PROPERTY TYPE | Apartment |
| BUILDING TYPE | High Rise (5+ stories) |
| STYLE | Single Level Unit |
| YEAR BUILT | 2010 |
| SQUARE FOOTAGE | 483 |
| BEDROOMS | 1 |
| BATHROOMS | 1.00 |
| BASEMENT | |
| AMENITIES | |
| APPLIANCES | Dishwasher, Dryer, Microwave, Refrigerator, Washer, Window Coverings |
| COOLING | Central Air |
| FIREPLACE | N/A |
| FLOORING | Ceramic Tile, Hardwood |
| HEATING | Hot Water, Natural Gas |
| LAUNDRY | In Unit |
| LOT FEATURES | |
| PARKING | Assigned, Underground |
| RESTRICTIONS | Board Approval, Pet Restrictions or Board approval Required |
| ROOF | Tar/Gravel |
| TITLE | Fee Simple |
| BROKER | Unison Realty Group Ltd. |
| ROOMS | DIMENSIONS (m) | LEVEL |
|---|---|---|
| Living Room | 11`2" x 8`6" | Main |
| Kitchen | 12`4" x 10`9" | Main |
| Dining Room | 8`11" x 6`11" | Main |
| Office | 5`5" x 2`9" | Main |
| Bedroom - Primary | 11`0" x 10`4" | Main |
| 3pc Bathroom | 7`8" x 5`0" | Main |
| Foyer | 5`4" x 5`0" | Main |
| Laundry | 2`9" x 2`3" | Main |
| Balcony | 6`3" x 3`10" | Main |

