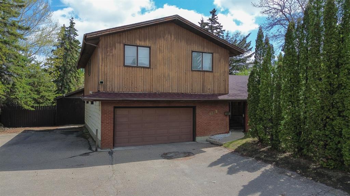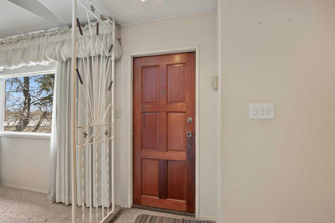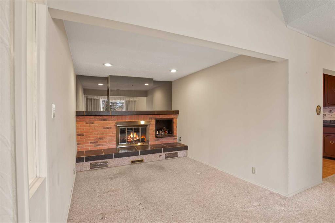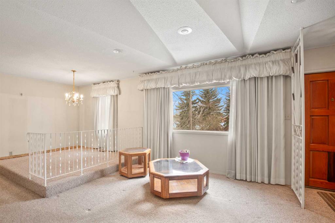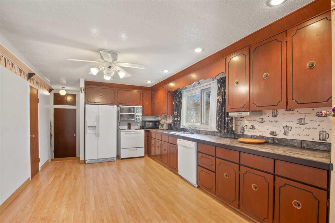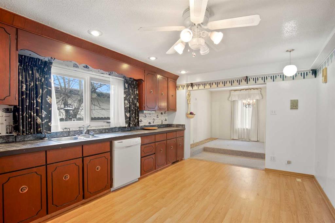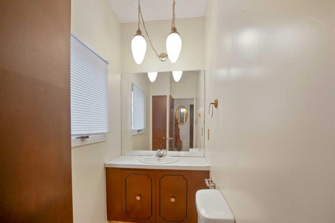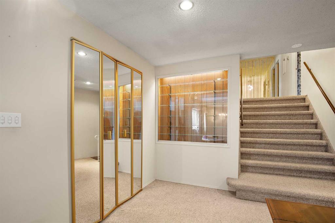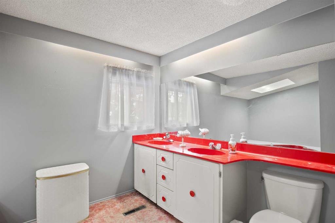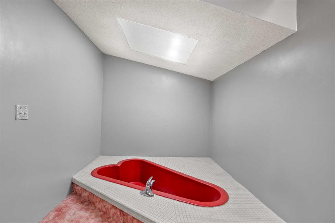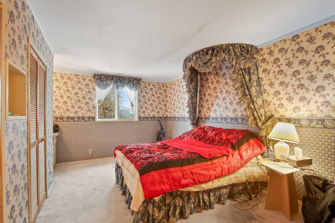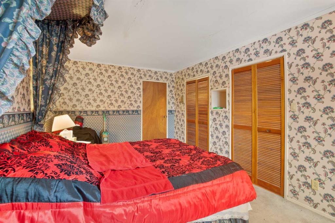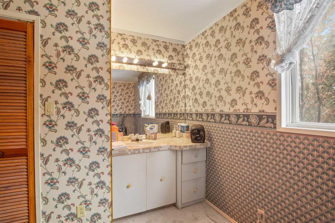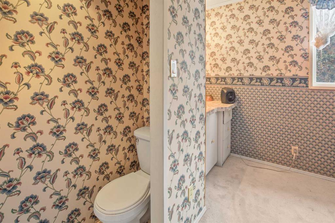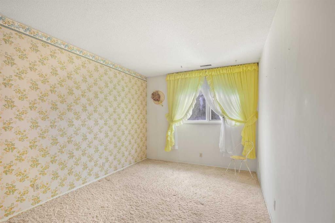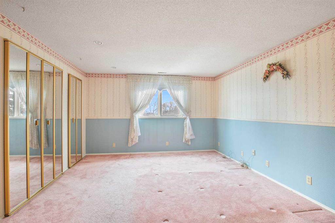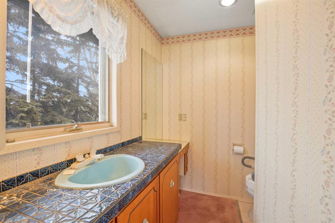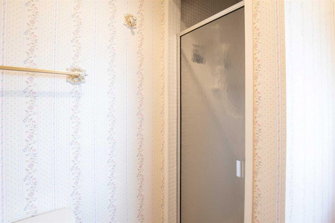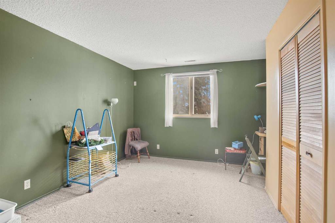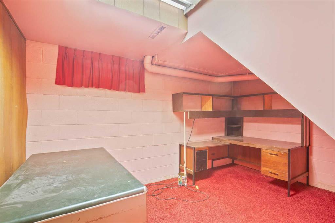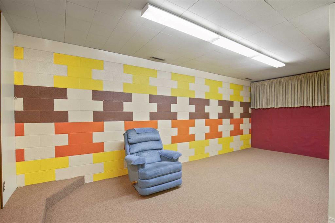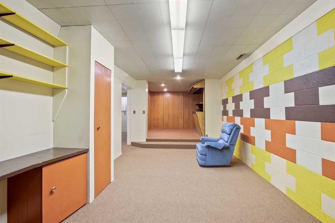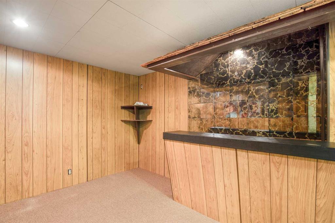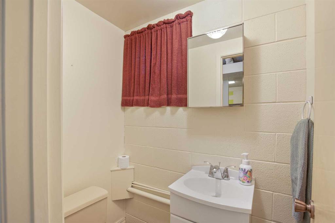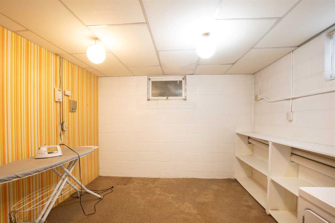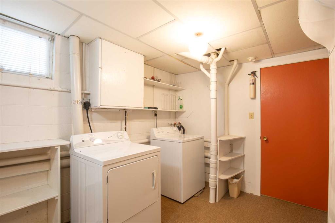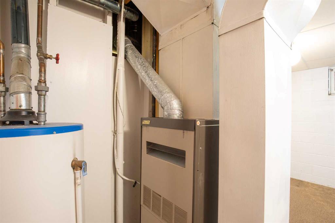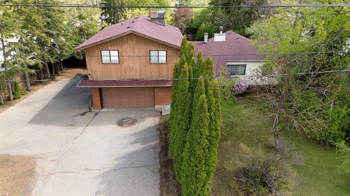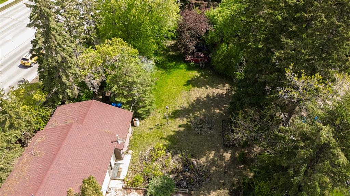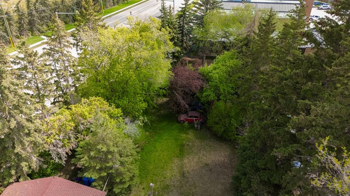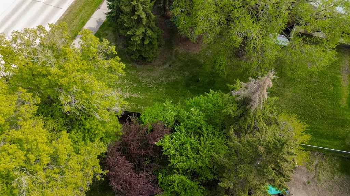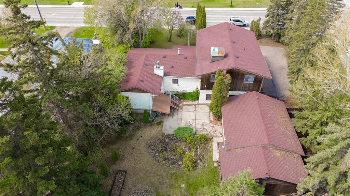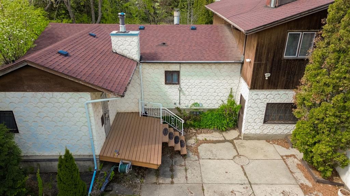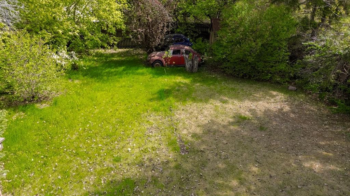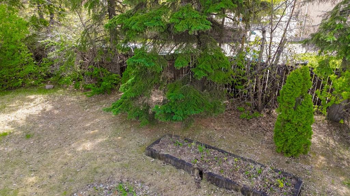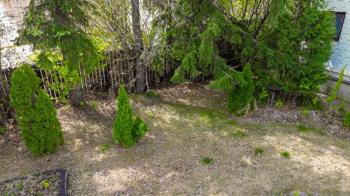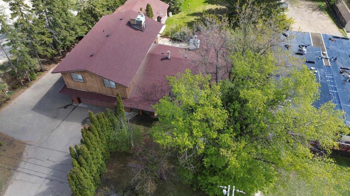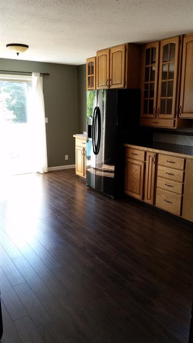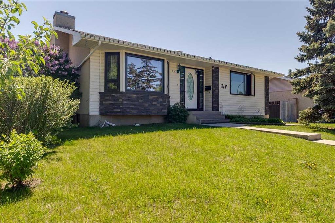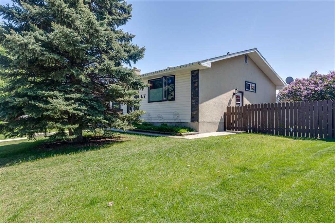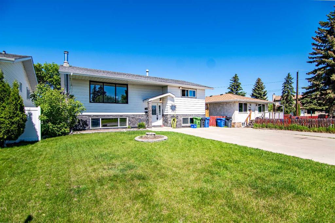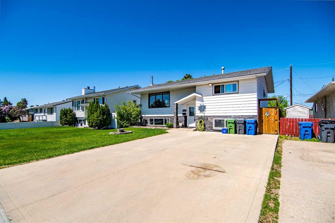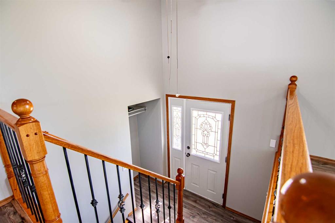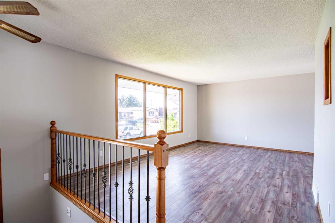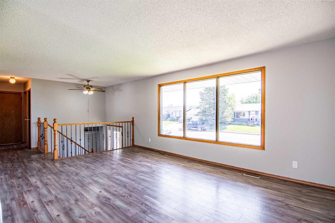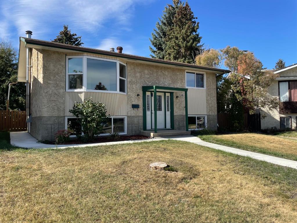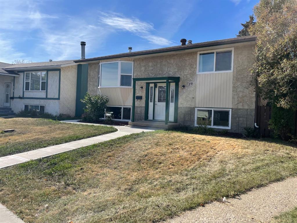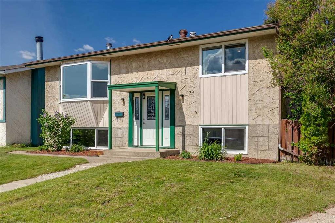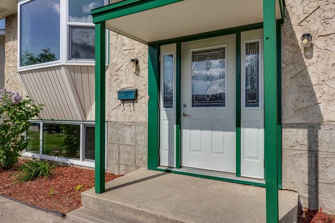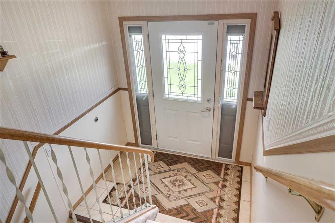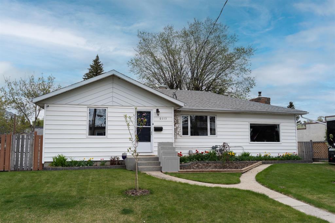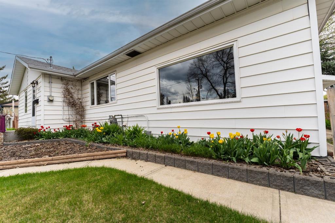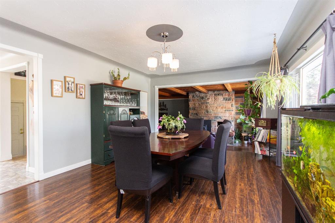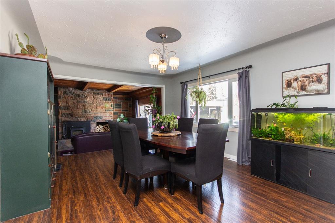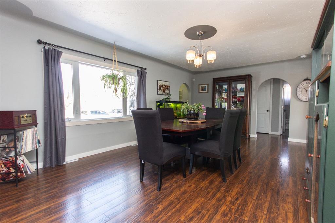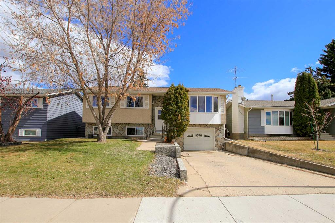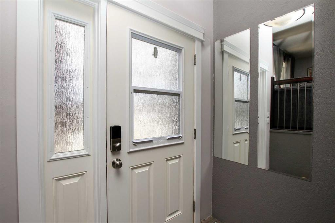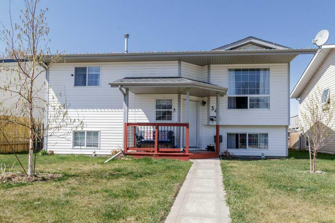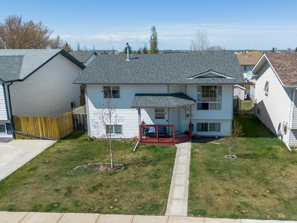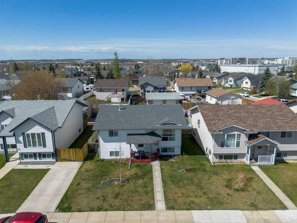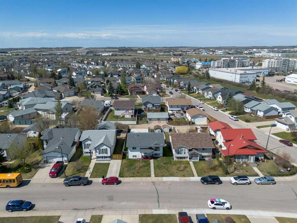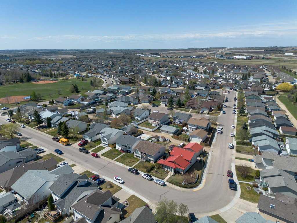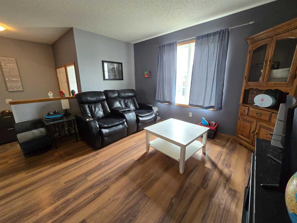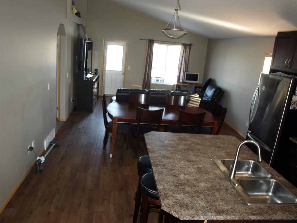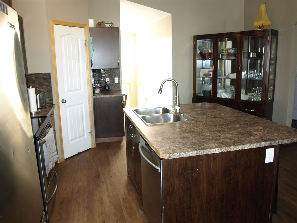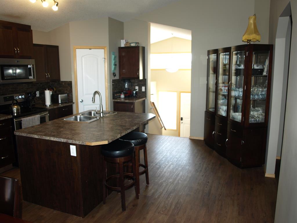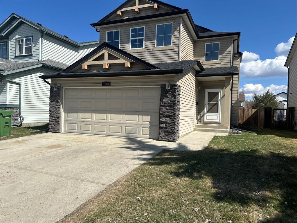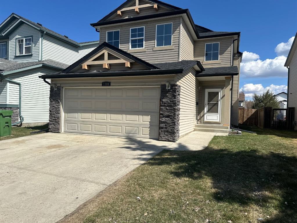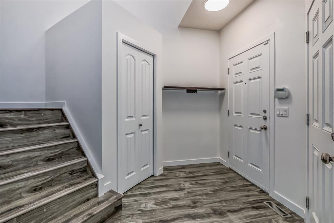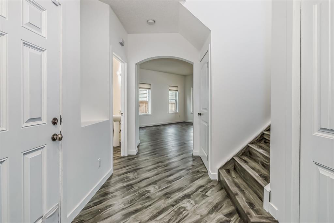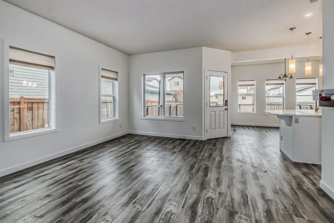6559 59 Avenue
Red Deer T4N 5R2
MLS® Number: A2206999
$ 425,000
4
BEDROOMS
2 + 3
BATHROOMS
2,196
SQUARE FEET
1943
YEAR BUILT
Unique opportunity for a huge lot with a large home and 2 garages. With 4 bedrooms up and 5 bathrooms this home has plenty of space for a large family to spread out. There is an oversized attached heated garage 26 X 40 and a detached shop 24 X 38. There is a long driveway for RV or vehicle parking. There are towering trees providing excellent privacy in the backyard. Zoned multi-family, this property also offers many options for the savvy investor. Subdivision is an option that a buyer may want to check with the City on. Location is across from the recently renovated Dawe Centre with a swimming pool/water park and skating rink. In addition there are schools, playgrounds and a splash park. The property offers excellent access in and out of the city.
| COMMUNITY | Highland Green |
| PROPERTY TYPE | Detached |
| BUILDING TYPE | House |
| STYLE | 2 Storey |
| YEAR BUILT | 1943 |
| SQUARE FOOTAGE | 2,196 |
| BEDROOMS | 4 |
| BATHROOMS | 5.00 |
| BASEMENT | Finished, Full |
| AMENITIES | |
| APPLIANCES | Dishwasher, Dryer, Range, Refrigerator, Washer, Window Coverings |
| COOLING | Central Air |
| FIREPLACE | Wood Burning |
| FLOORING | Carpet, Laminate, Linoleum |
| HEATING | Forced Air |
| LAUNDRY | In Basement |
| LOT FEATURES | Back Yard, Landscaped |
| PARKING | 220 Volt Wiring, Double Garage Attached |
| RESTRICTIONS | None Known |
| ROOF | Asphalt Shingle |
| TITLE | Fee Simple |
| BROKER | Century 21 Maximum |
| ROOMS | DIMENSIONS (m) | LEVEL |
|---|---|---|
| 2pc Bathroom | 3`6" x 5`1" | Basement |
| Other | 10`6" x 12`2" | Basement |
| Laundry | 10`8" x 15`6" | Basement |
| Office | 13`1" x 8`5" | Basement |
| Game Room | 11`5" x 22`2" | Basement |
| Storage | 3`8" x 3`10" | Basement |
| Storage | 3`5" x 6`3" | Basement |
| 2pc Bathroom | 4`0" x 8`1" | Main |
| 5pc Bathroom | 11`2" x 13`10" | Main |
| Dining Room | 11`7" x 12`0" | Main |
| Kitchen | 17`3" x 11`2" | Main |
| Living Room | 23`7" x 9`3" | Main |
| 1pc Ensuite bath | 4`8" x 1`8" | Second |
| 3pc Ensuite bath | 7`2" x 6`0" | Second |
| Bedroom | 16`2" x 12`4" | Second |
| Bedroom | 16`5" x 12`3" | Second |
| Bedroom | 17`4" x 9`4" | Second |
| Bedroom - Primary | 17`2" x 13`1" | Second |

