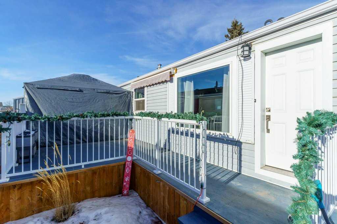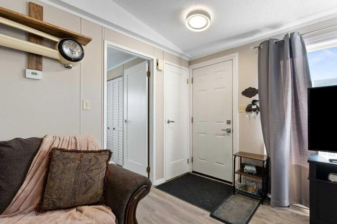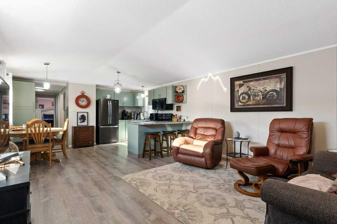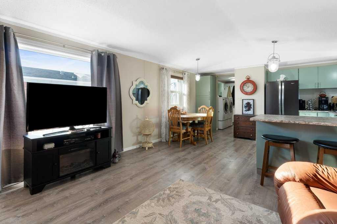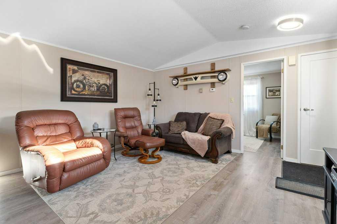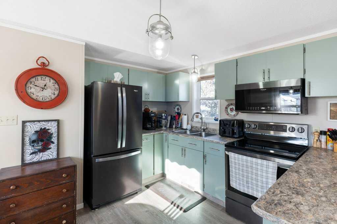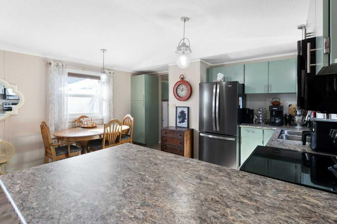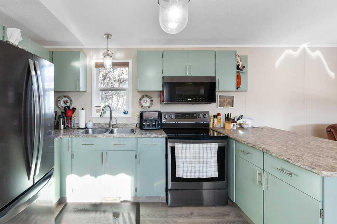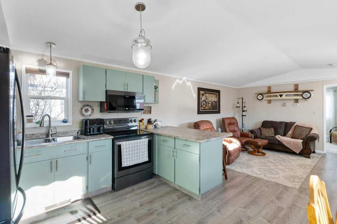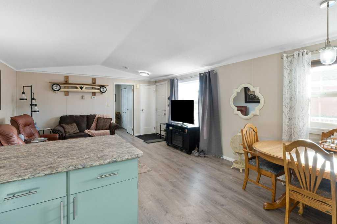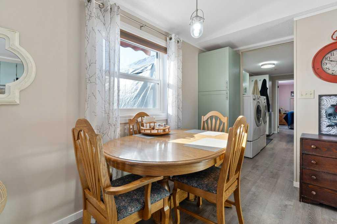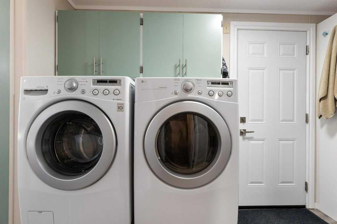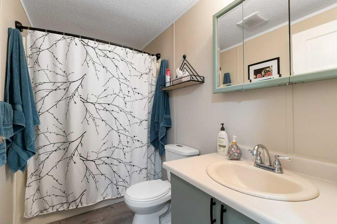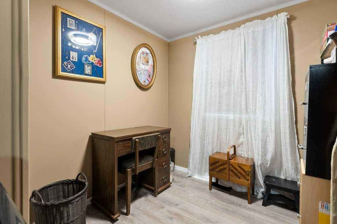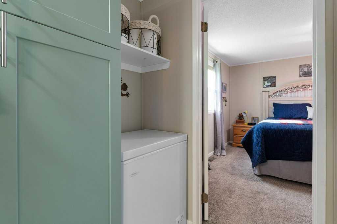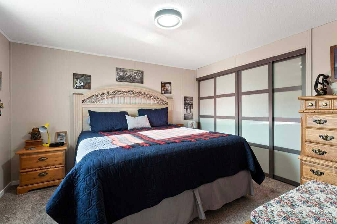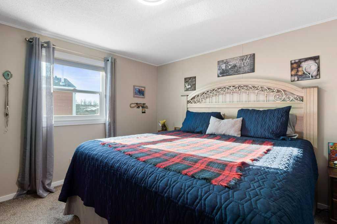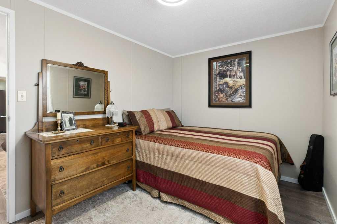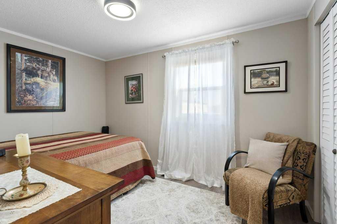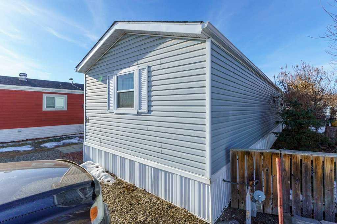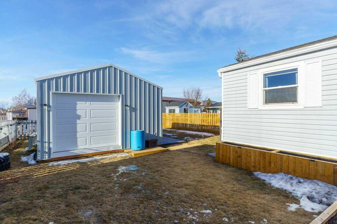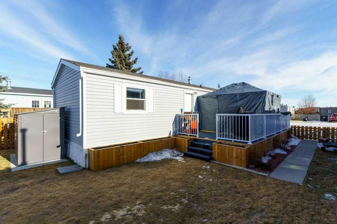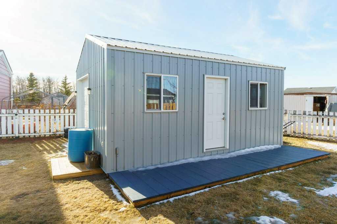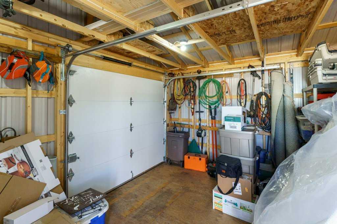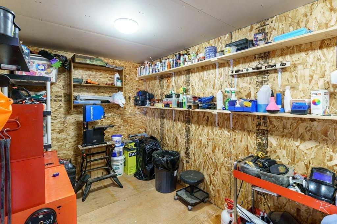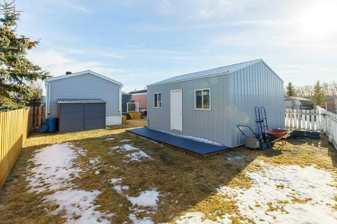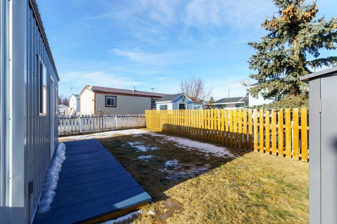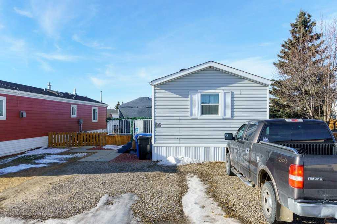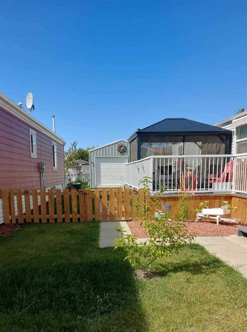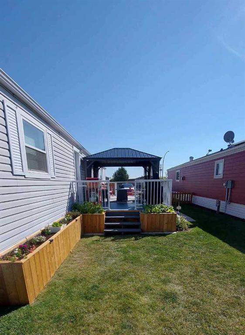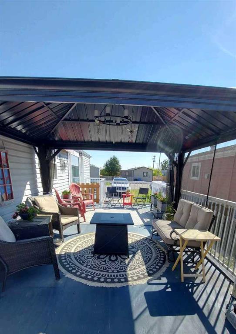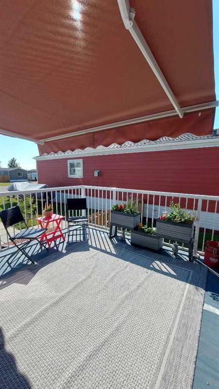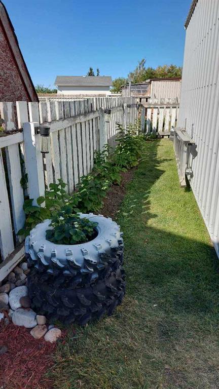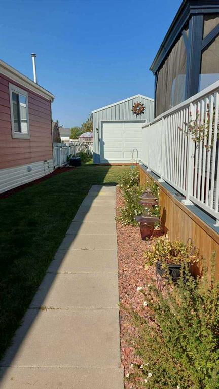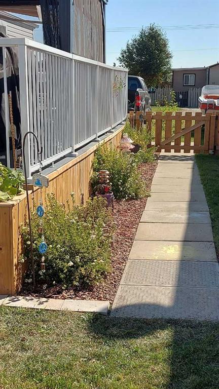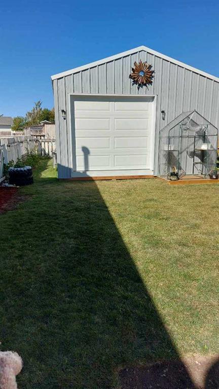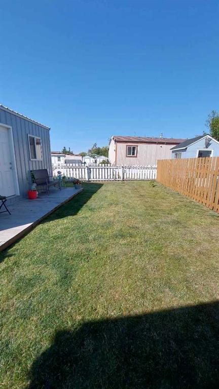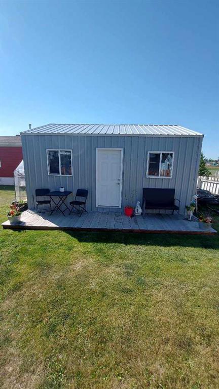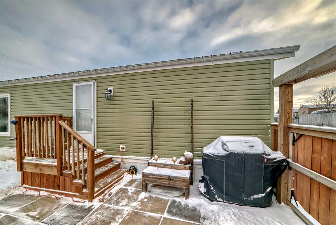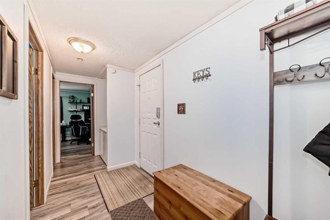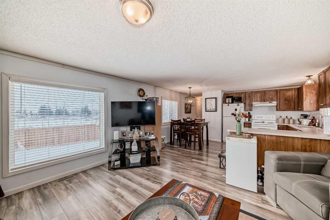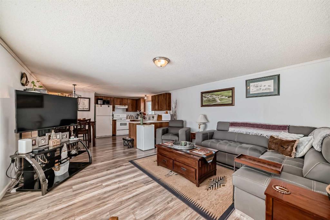$ 187,000
3
BEDROOMS
1 + 0
BATHROOMS
953
SQUARE FEET
1992
YEAR BUILT
AFFORDABLE HOME in Carstairs! An easy commuting town just 40 minutes north of Calgary. This home is in a PRIVATE cul-de-sac with GREEN SPACE beyond. Just under 1000 sq ft, all on 1 level with 3 bedrooms and 1 full bathroom makes this a great home for a family or someone downsizing. Appreciate the large Master Bedroom with a big CLOSET and the 4 piece bathroom, a smaller bedroom/office and laundry close. Another large bedroom is on the opposite end of the home off the SPACIOUS living room. The kitchen has ample cupboards, Upgraded Appliances, a dining area & is OPEN CONCEPT & BRIGHT. South facing DECK, featuring a GAZEBO + GARDEN BOXES and a FENCED YARD which gives you the opportunity to enjoy friends and family. You will love the 16X20 GARAGE on skids in the yard, that offers a 2/3 un-insulated STORAGE area & a 1/3 heated workshop & included electric heater. 2 Off street PARKING STALLS for your vehicles or possibly an RV. Lot rent of $550 per month. Pets can be allowed with board approval. Upgrades to the Home Since 2021- Flooring, Ceilings, Paint, Inside & Outside Doors, Most Windows, Updated Cabinets + Countertops, Lights, Closet Doors, Baseboards, Linen Closet, New Appliances, Deck, Gazebo, Planters, North Fence, Eavestroughs & Rain Barrels.
| COMMUNITY | |
| PROPERTY TYPE | Mobile |
| BUILDING TYPE | Manufactured House |
| STYLE | Single Wide Mobile Home |
| YEAR BUILT | 1992 |
| SQUARE FOOTAGE | 953 |
| BEDROOMS | 3 |
| BATHROOMS | 1.00 |
| BASEMENT | |
| AMENITIES | |
| APPLIANCES | Dryer, Electric Stove, Freezer, Microwave Hood Fan, Refrigerator, Washer, Washer/Dryer, Window Coverings |
| COOLING | |
| FIREPLACE | N/A |
| FLOORING | Carpet, Linoleum |
| HEATING | Forced Air, Natural Gas |
| LAUNDRY | In Hall |
| LOT FEATURES | Cul-De-Sac, Near Shopping Center, Near Golf Course |
| PARKING | Off Street |
| RESTRICTIONS | Board Approval, Pet Restrictions or Board approval Required |
| ROOF | Asphalt Shingle |
| TITLE | |
| BROKER | Quest Realty |
| ROOMS | DIMENSIONS (m) | LEVEL |
|---|---|---|
| Living Room | 14`8" x 13`2" | Main |
| Kitchen | 6`10" x 12`2" | Main |
| Bedroom - Primary | 12`4" x 11`5" | Main |
| Bedroom | 9`4" x 7`7" | Main |
| Bedroom | 11`11" x 8`5" | Main |
| 4pc Bathroom | Main | |
| Dining Room | 7`10" x 12`2" | Main |
| Laundry | 5`2" x 13`1" | Main |


