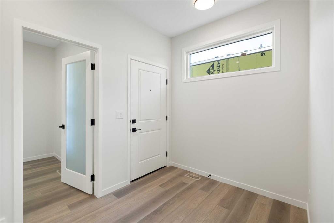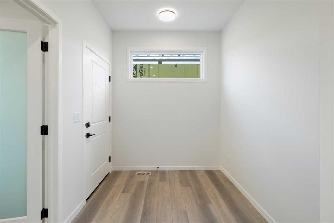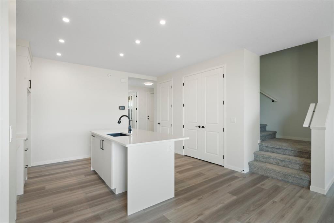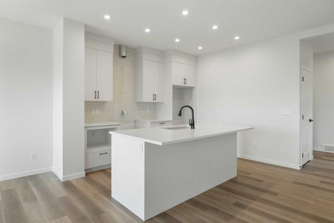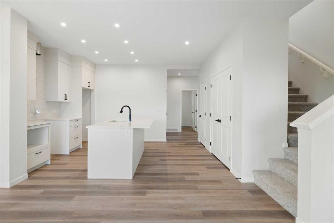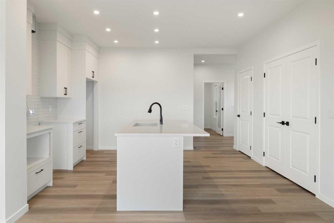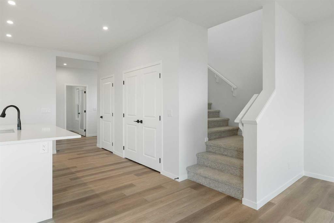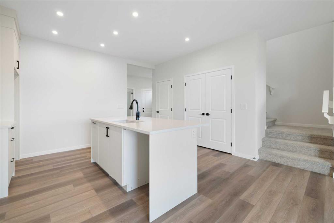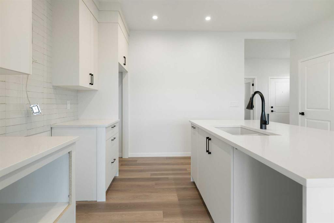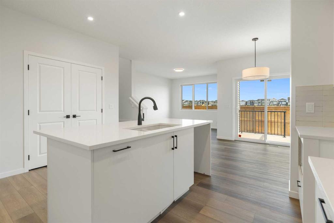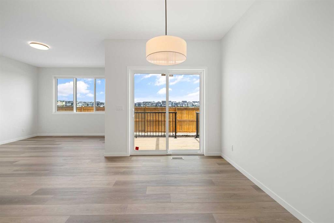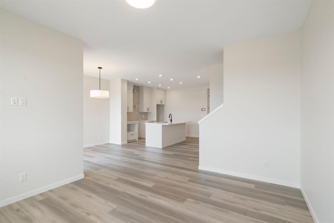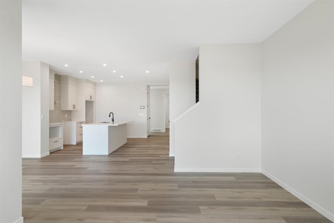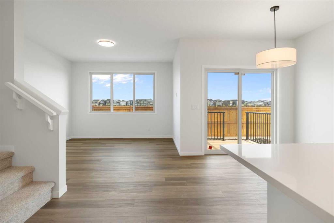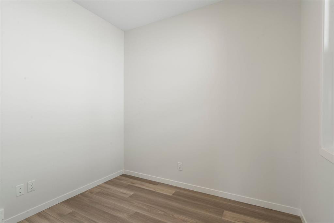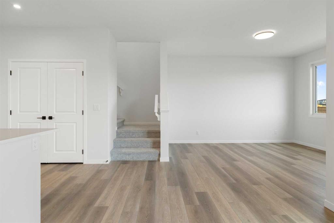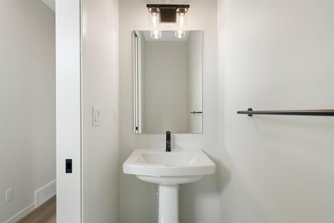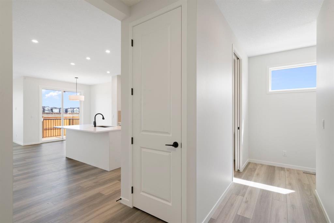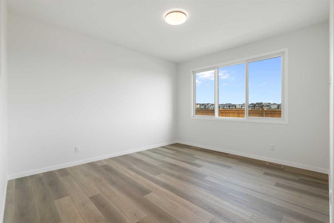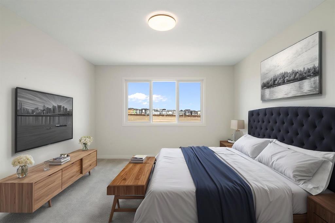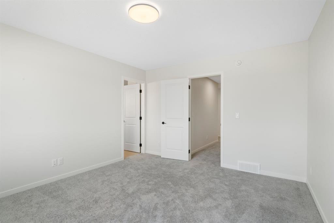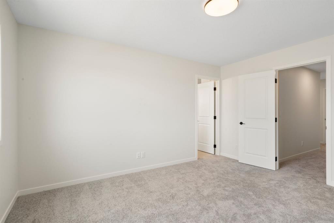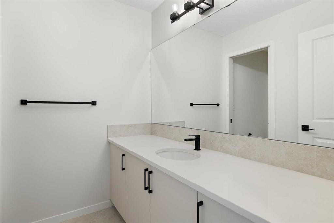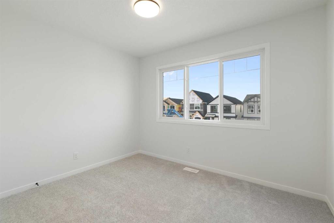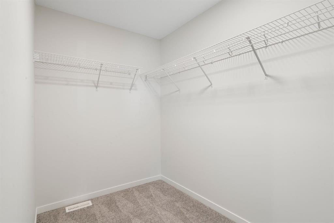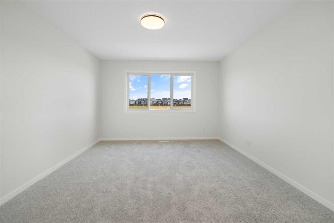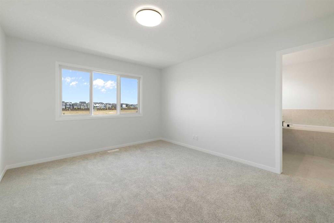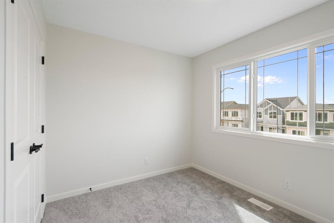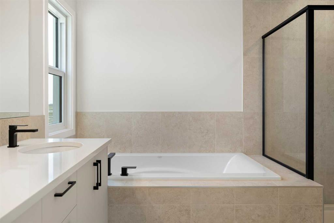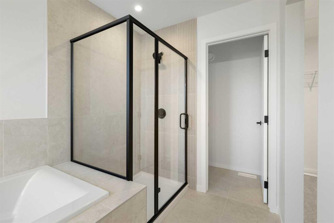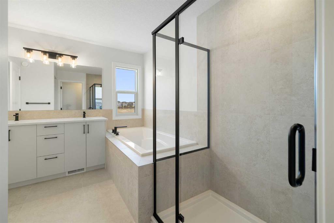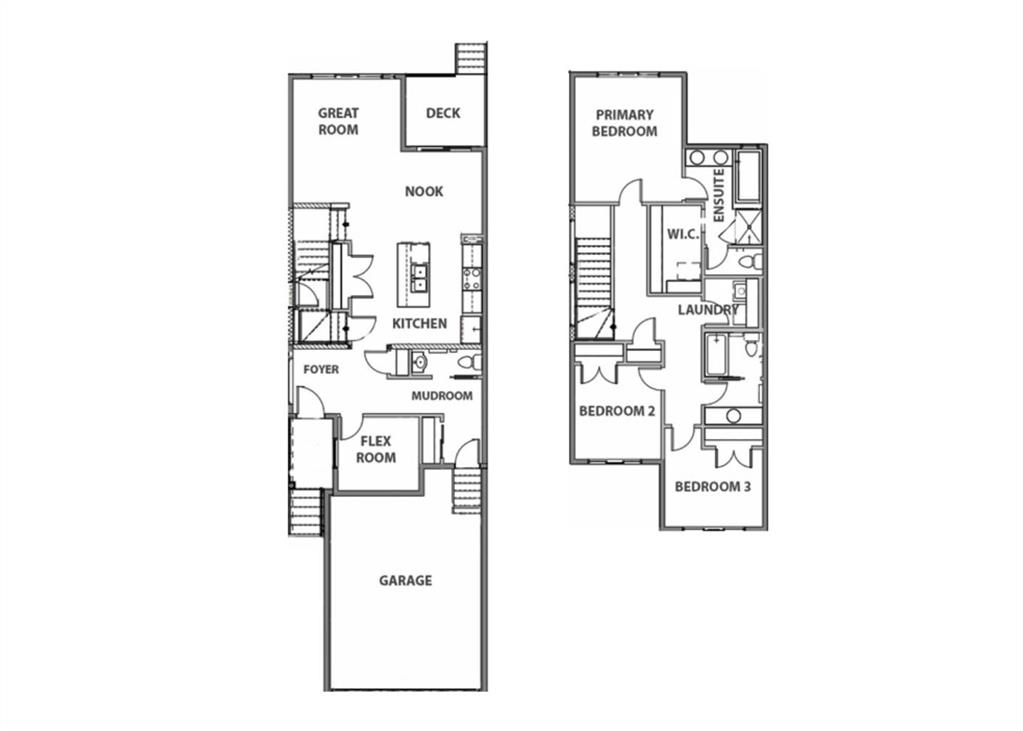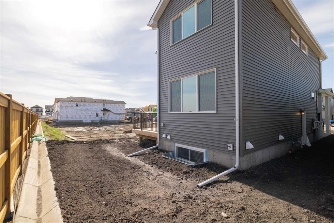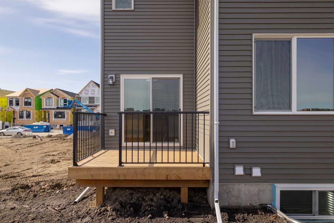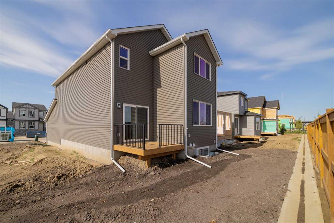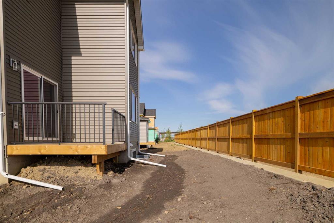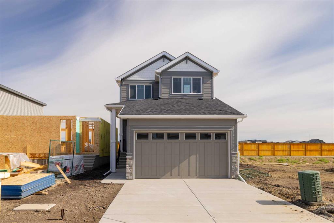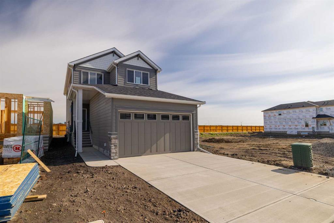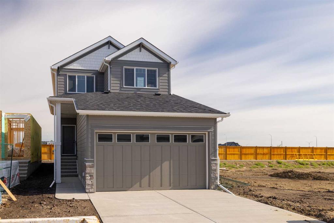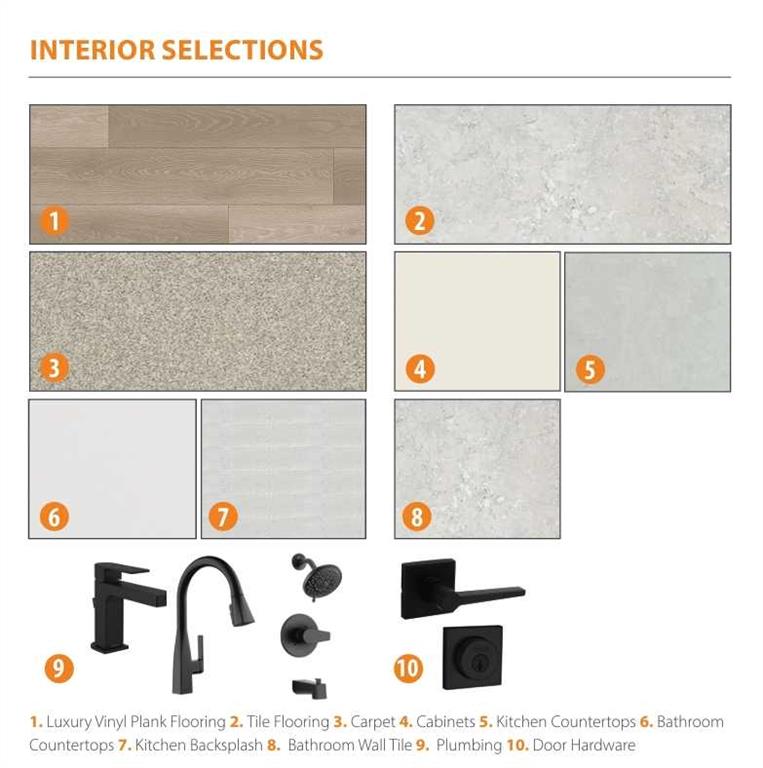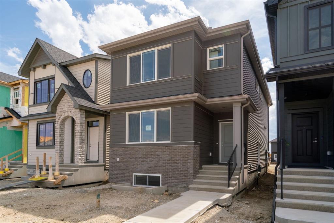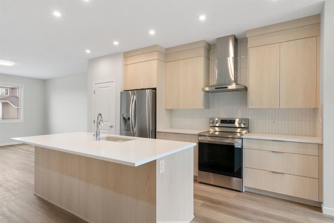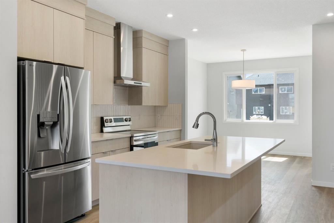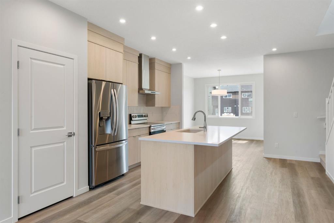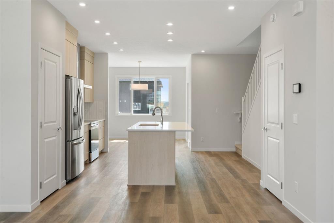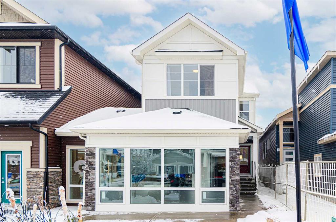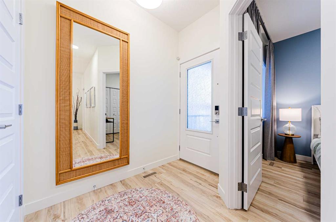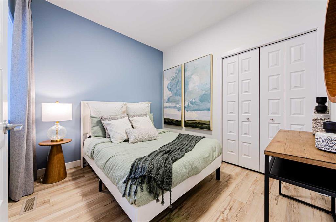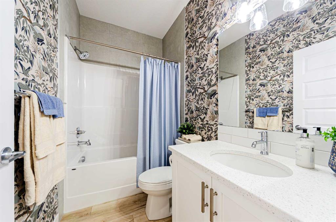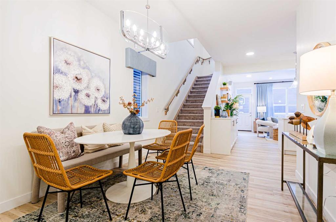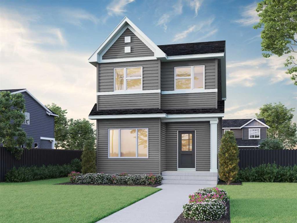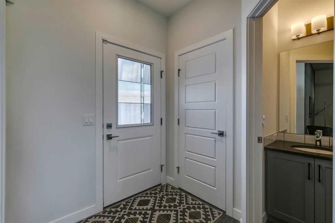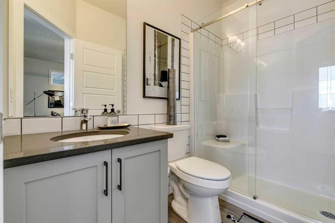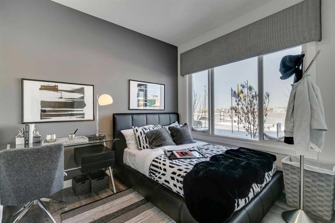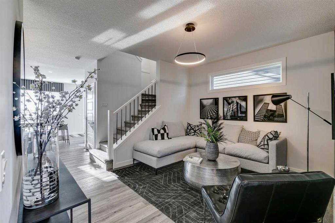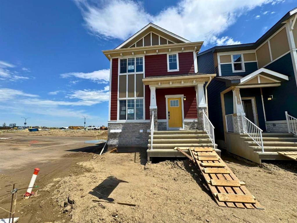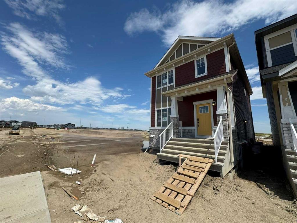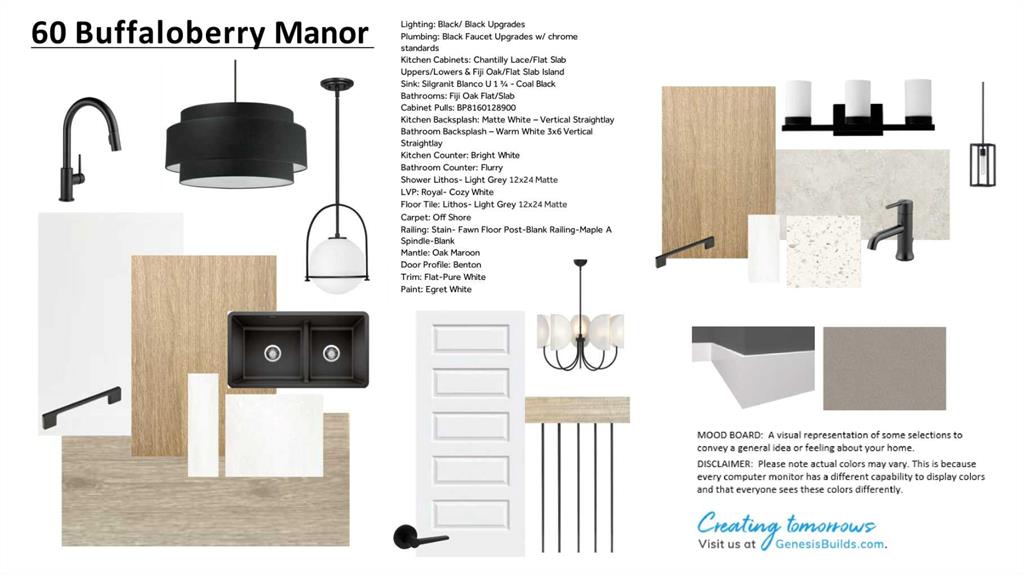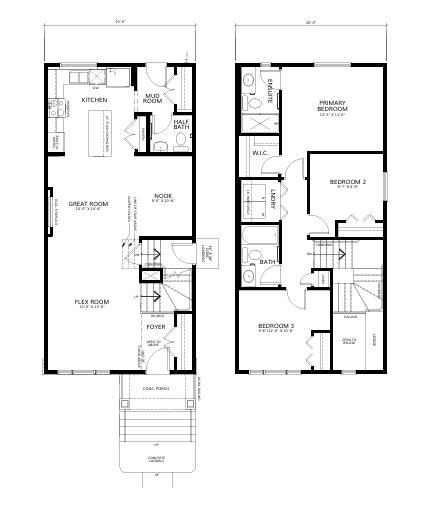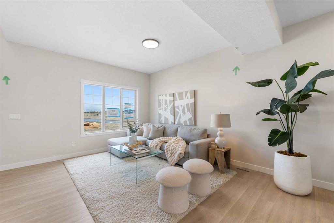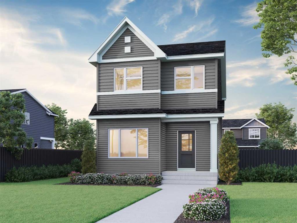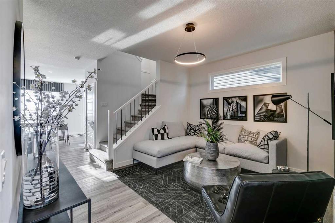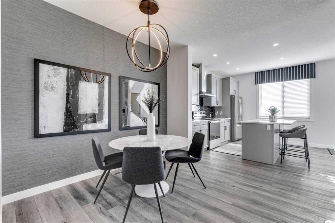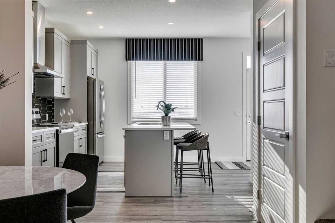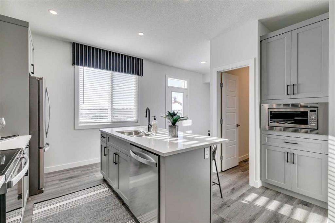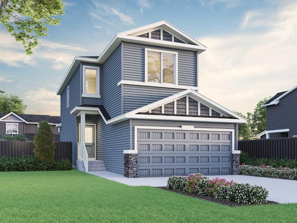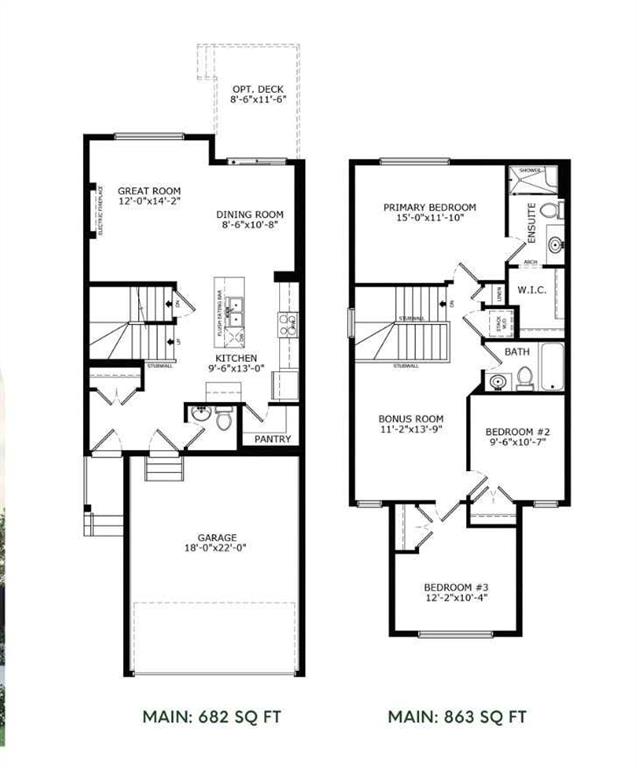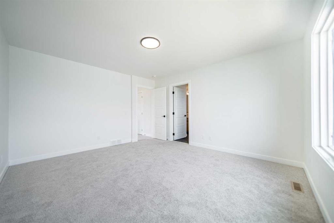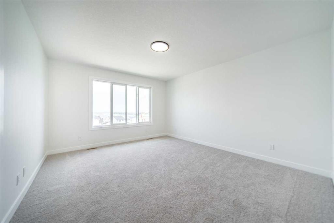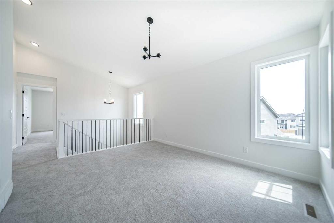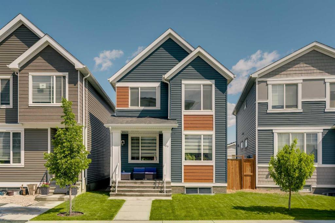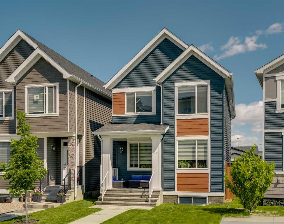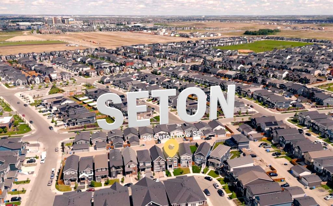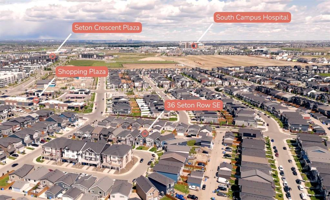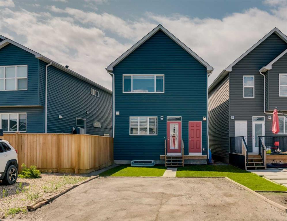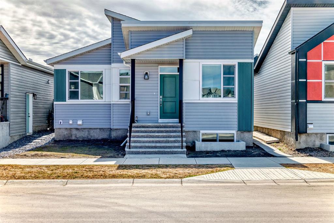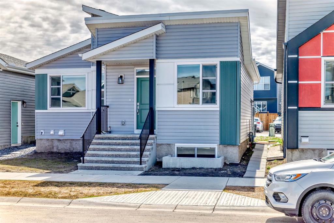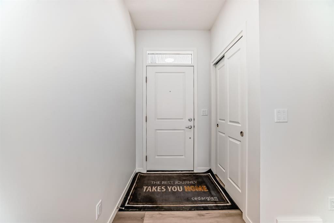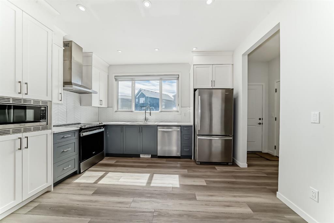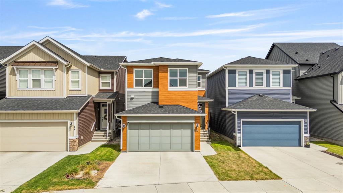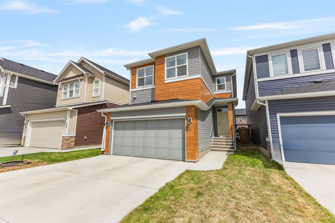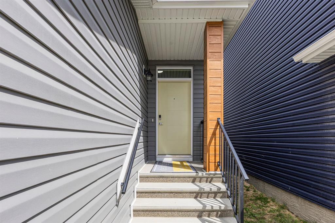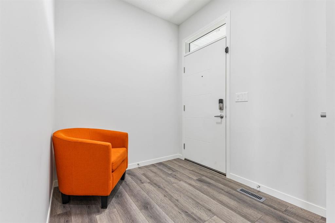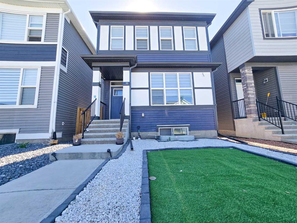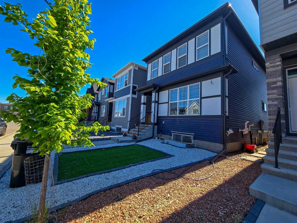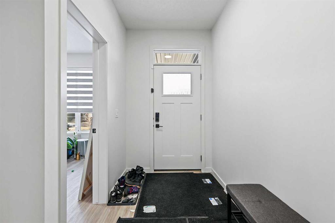679 Buffaloberry Manor SE
Calgary T3M 3Z3
MLS® Number: A2220975
$ 669,900
3
BEDROOMS
2 + 1
BATHROOMS
1,861
SQUARE FEET
2024
YEAR BUILT
QUICK POSSESSION ALERT! Welcome to 679 Buffaloberry Manor SE–a stunning brand new single family home built by Cedarglen Homes. This 1861 sq ft home offers stylish upgrades and finishes, a functional floor plan & room to grow in one of Calgary’s most exciting new SE communities. Step inside and feel the difference. Sunlight pours through large windows, illuminating trendy luxury vinyl plank floors that lead you through an open, well-designed main floor. Up front, a versatile flex room adapts to your needs—think home office, kids’ zone, or creative studio. The kitchen is a standout: off-white cabinetry, sleek grey quartz counters, black hardware, and a large island that brings everyone together. A wide & spacious pantry keeps everything organized and within reach. You’ll receive a $6,954 appliance allowance to select the perfect appliances that fit your style and needs. The open layout connects kitchen, dining, and great room—creating the perfect flow for entertaining or just hanging out. Step outside to your rear deck and picture summer BBQs, morning coffees, and space to unwind. With a $2,000 landscaping credit, you can finish the yard exactly how you want it. Upstairs, the primary suite is a true retreat with a 5-piece ensuite—soaker tub, walk-in shower, dual sinks—and a walk-in closet built to keep you organized. Two additional bedrooms are bright & generously sized and the 4 pc compartment bathroom offers an extended vanity w/ the same quartz counters found throughout the home. Lastly, the upstairs laundry room adds everyday convenience. This home offers a side entrance offering exciting opportunities for future development. With a double front-attached garage and possession set for May 29, this home is move-in ready and made for real life. Plus, Logan Landing offers walking paths, green space, and future amenities just steps away. Your next chapter starts here—book your showing today.
| COMMUNITY | Ricardo Ranch |
| PROPERTY TYPE | Detached |
| BUILDING TYPE | House |
| STYLE | 2 Storey |
| YEAR BUILT | 2024 |
| SQUARE FOOTAGE | 1,861 |
| BEDROOMS | 3 |
| BATHROOMS | 3.00 |
| BASEMENT | Separate/Exterior Entry, Full, Unfinished |
| AMENITIES | |
| APPLIANCES | See Remarks |
| COOLING | None |
| FIREPLACE | N/A |
| FLOORING | Carpet, Tile, Vinyl Plank |
| HEATING | High Efficiency, Natural Gas |
| LAUNDRY | Laundry Room, Upper Level |
| LOT FEATURES | Back Yard, Rectangular Lot |
| PARKING | Double Garage Attached, Driveway, Front Drive |
| RESTRICTIONS | Utility Right Of Way |
| ROOF | Asphalt Shingle |
| TITLE | Fee Simple |
| BROKER | Royal LePage Benchmark |
| ROOMS | DIMENSIONS (m) | LEVEL |
|---|---|---|
| Den | 8`2" x 8`11" | Main |
| 2pc Bathroom | Main | |
| Mud Room | 6`7" x 9`4" | Main |
| Kitchen With Eating Area | 14`5" x 11`1" | Main |
| Dining Room | 10`2" x 9`0" | Main |
| Living Room | 11`11" x 13`9" | Main |
| Bedroom | 10`11" x 11`0" | Upper |
| 4pc Bathroom | Upper | |
| Bedroom | 9`7" x 11`10" | Upper |
| Laundry | 6`3" x 5`5" | Upper |
| Bedroom - Primary | 13`11" x 11`11" | Upper |
| 5pc Ensuite bath | Upper |


