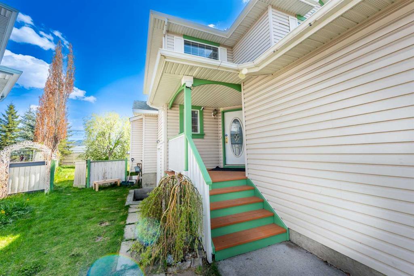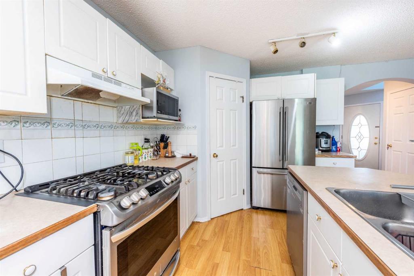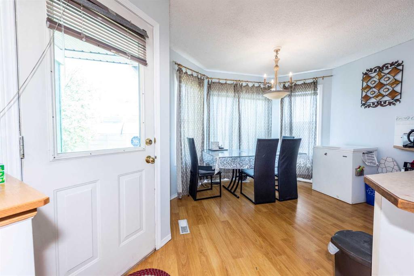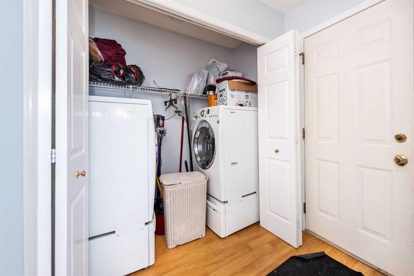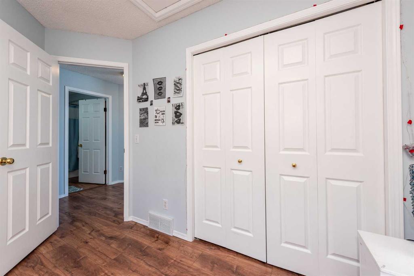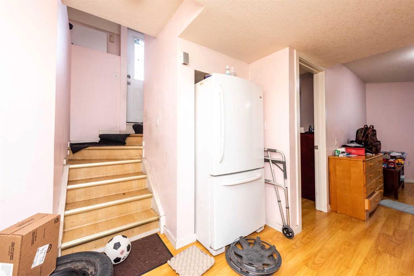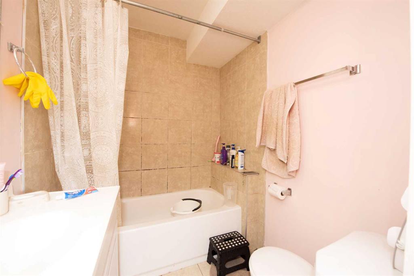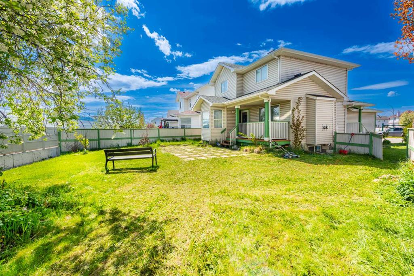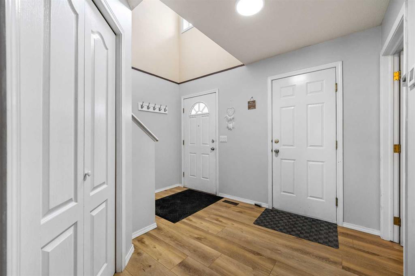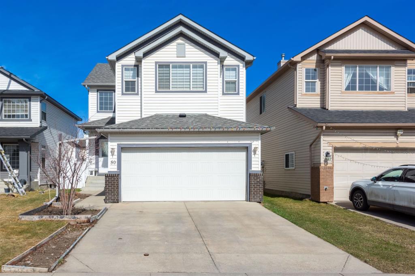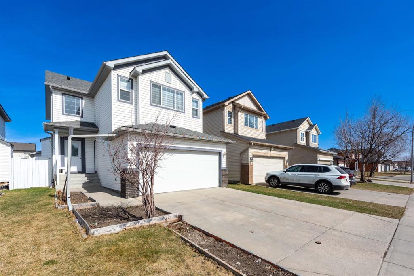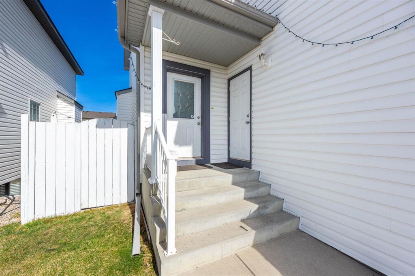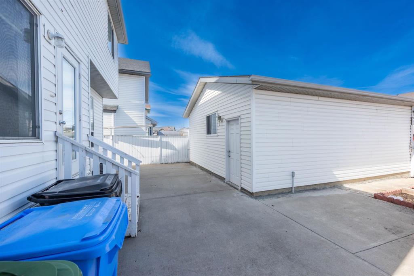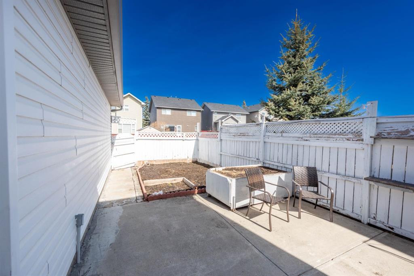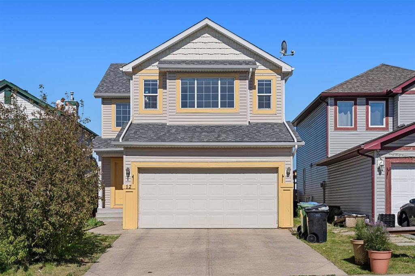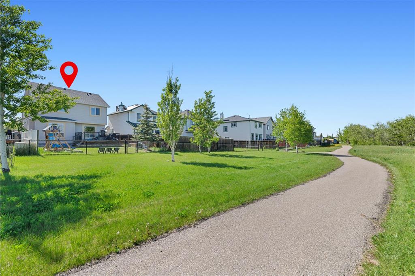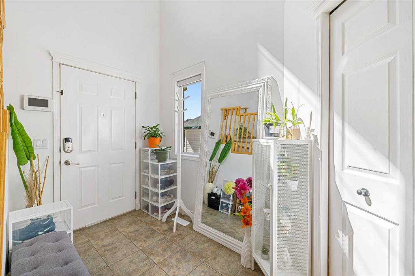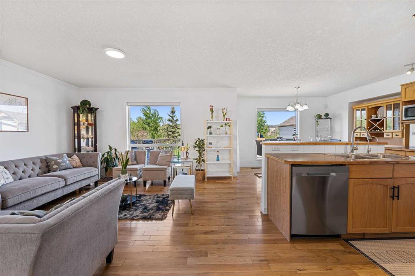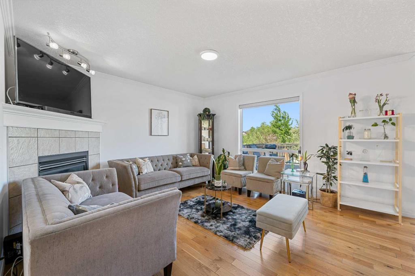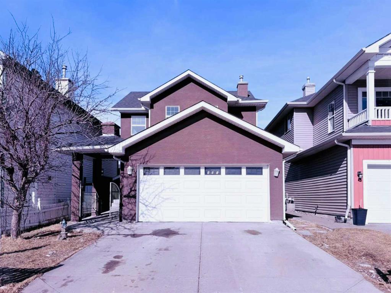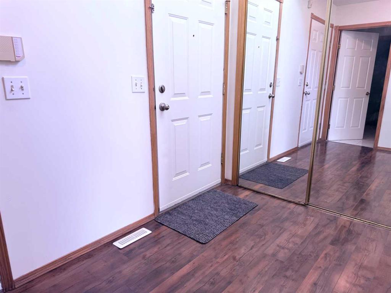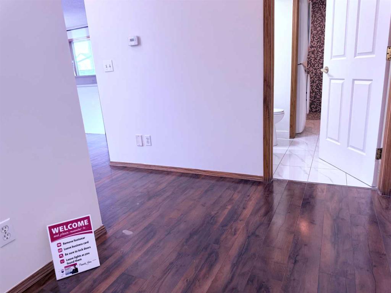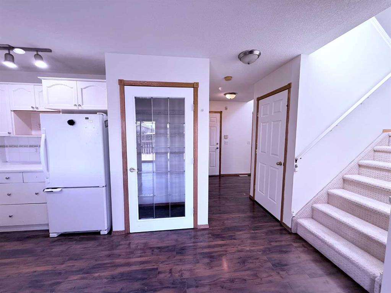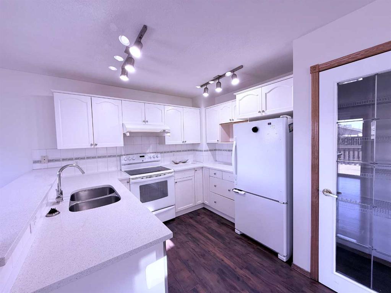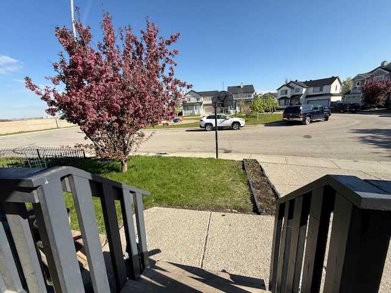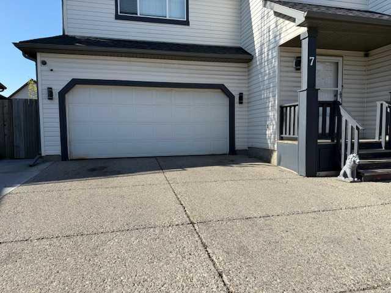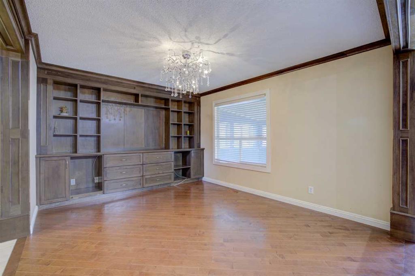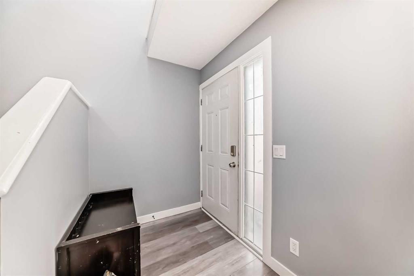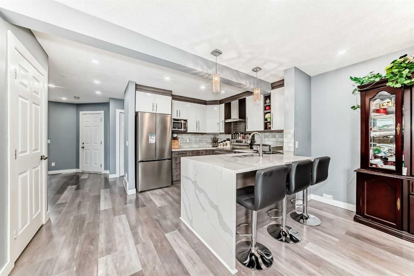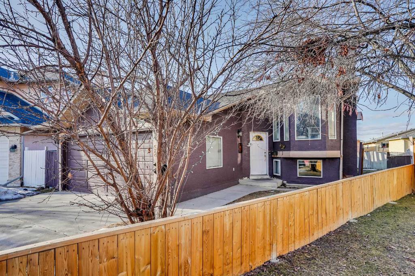68 Martha's Haven Gardens NE
Calgary T3J 3W1
MLS® Number: A2230398
$ 749,000
4
BEDROOMS
2 + 1
BATHROOMS
1,342
SQUARE FEET
1998
YEAR BUILT
Welcome to this beautifully maintained two-story home, perfectly situated in a quiet cul-de-sac and directly facing a serene playground—an ideal setting for families! This home boasts a prime location, just: 5 minutes' walk to Crossing Park School 3 minutes' walk to the C-Train LRT station Step inside to a warm and inviting family room with a cozy fireplace, perfect for relaxing evenings. The spacious kitchen features a functional island, elegant white cabinetry, and a bright bay window in the dining area that fills the space with natural light. Beautiful oak railings add timeless charm throughout. Enjoy outdoor living on a large pie-shaped lot with a deck and patio, ideal for entertaining and relaxing in the southwest-facing backyard—fully fenced and landscaped for privacy and comfort. Additional features include: A fully insulated double attached garage A legally developed 1-bedroom basement suite, ideal for rental income or extended family use This move-in ready home combines comfort, functionality, and unbeatable convenience—don't miss your opportunity to own in this sought-after location!
| COMMUNITY | Martindale |
| PROPERTY TYPE | Detached |
| BUILDING TYPE | House |
| STYLE | 2 Storey |
| YEAR BUILT | 1998 |
| SQUARE FOOTAGE | 1,342 |
| BEDROOMS | 4 |
| BATHROOMS | 3.00 |
| BASEMENT | Finished, Full, Suite |
| AMENITIES | |
| APPLIANCES | Dishwasher, Electric Stove, Garage Control(s), Microwave, Other, Refrigerator, Washer |
| COOLING | Other |
| FIREPLACE | Gas |
| FLOORING | Carpet, Laminate, Linoleum |
| HEATING | Forced Air |
| LAUNDRY | In Bathroom, Laundry Room |
| LOT FEATURES | Pie Shaped Lot |
| PARKING | Double Garage Attached |
| RESTRICTIONS | None Known |
| ROOF | Asphalt Shingle |
| TITLE | Fee Simple |
| BROKER | AVS Realty Inc. |
| ROOMS | DIMENSIONS (m) | LEVEL |
|---|---|---|
| 4pc Bathroom | 6`5" x 5`4" | Basement |
| Bedroom | 10`6" x 11`10" | Basement |
| Kitchen | 9`6" x 9`11" | Basement |
| Game Room | 12`0" x 11`0" | Basement |
| Furnace/Utility Room | 6`7" x 9`8" | Basement |
| 2pc Bathroom | 7`8" x 3`7" | Main |
| Dining Room | 11`0" x 5`11" | Main |
| Foyer | 13`3" x 11`1" | Main |
| Kitchen | 9`3" x 15`0" | Main |
| Living Room | 15`9" x 12`4" | Main |
| 4pc Bathroom | 7`5" x 6`0" | Second |
| Bedroom | 10`11" x 9`11" | Second |
| Bedroom | 10`11" x 9`6" | Second |
| Bedroom - Primary | 13`10" x 14`0" | Second |


