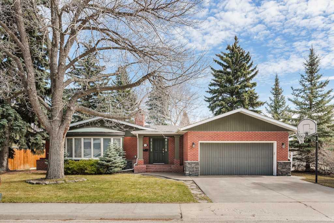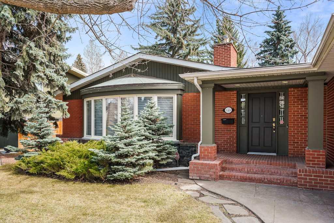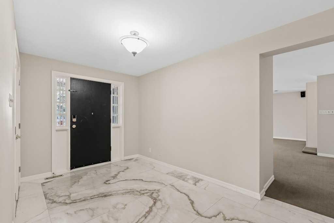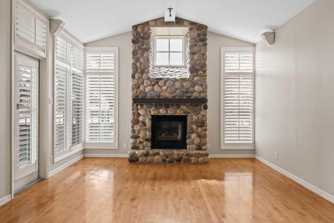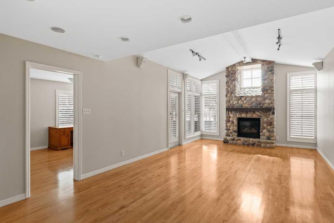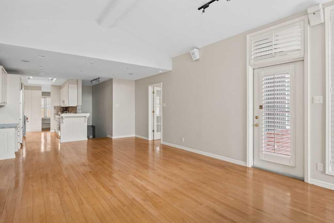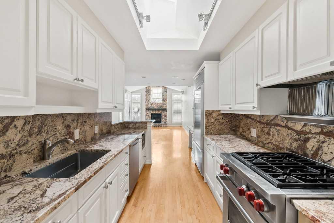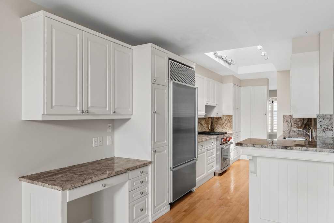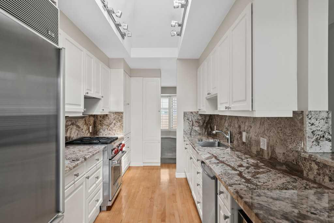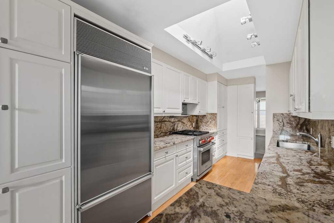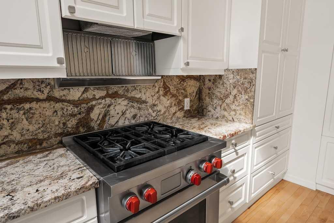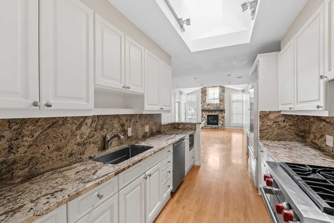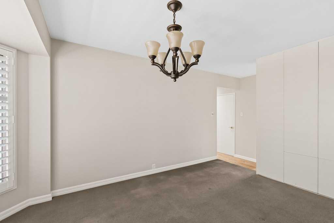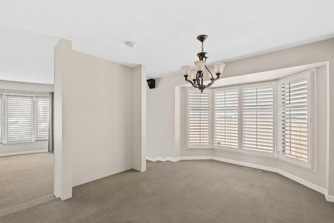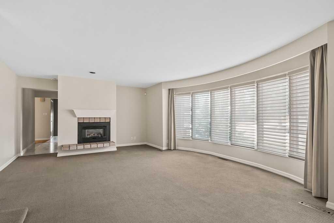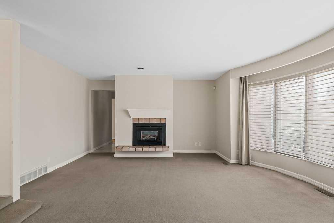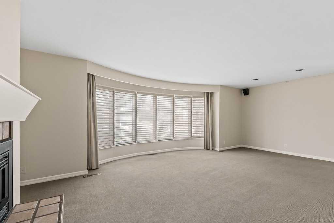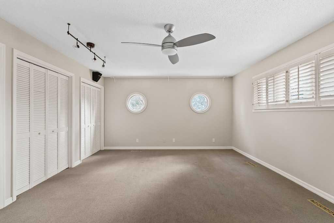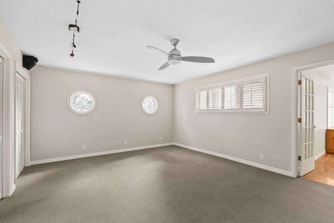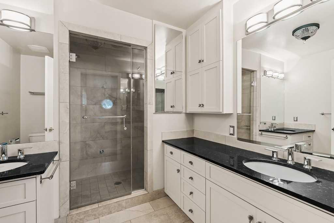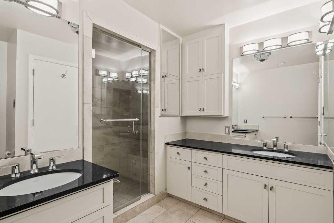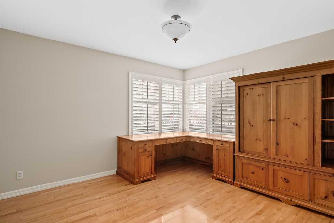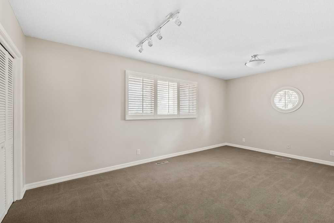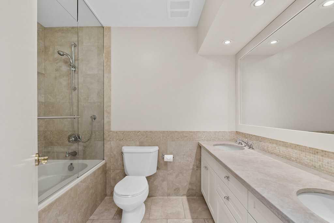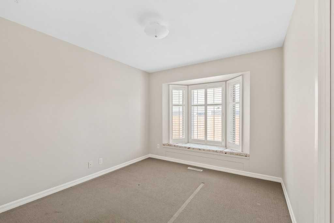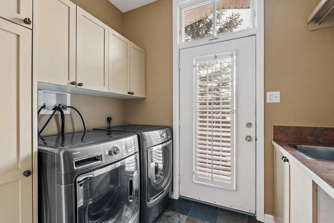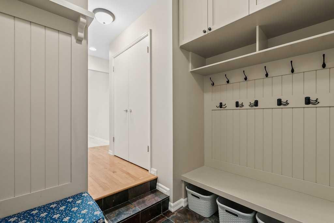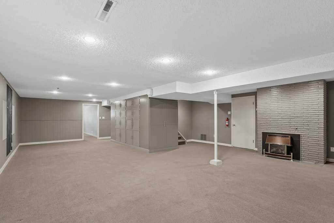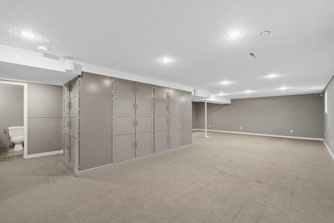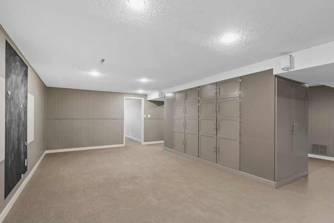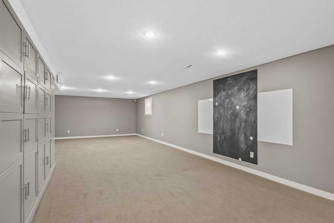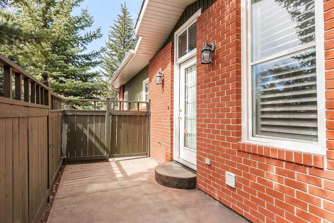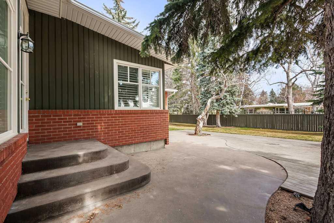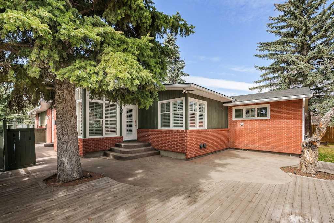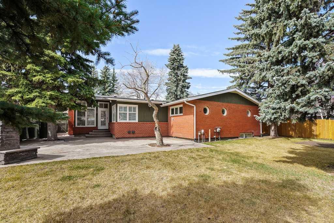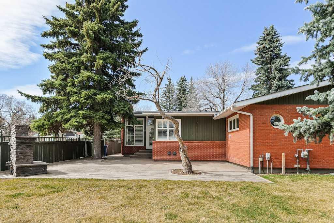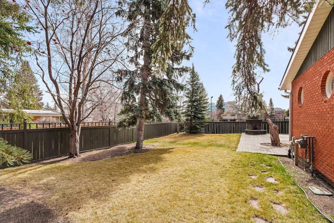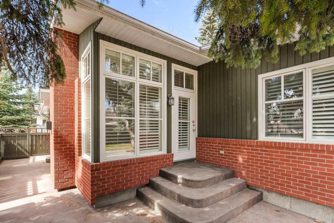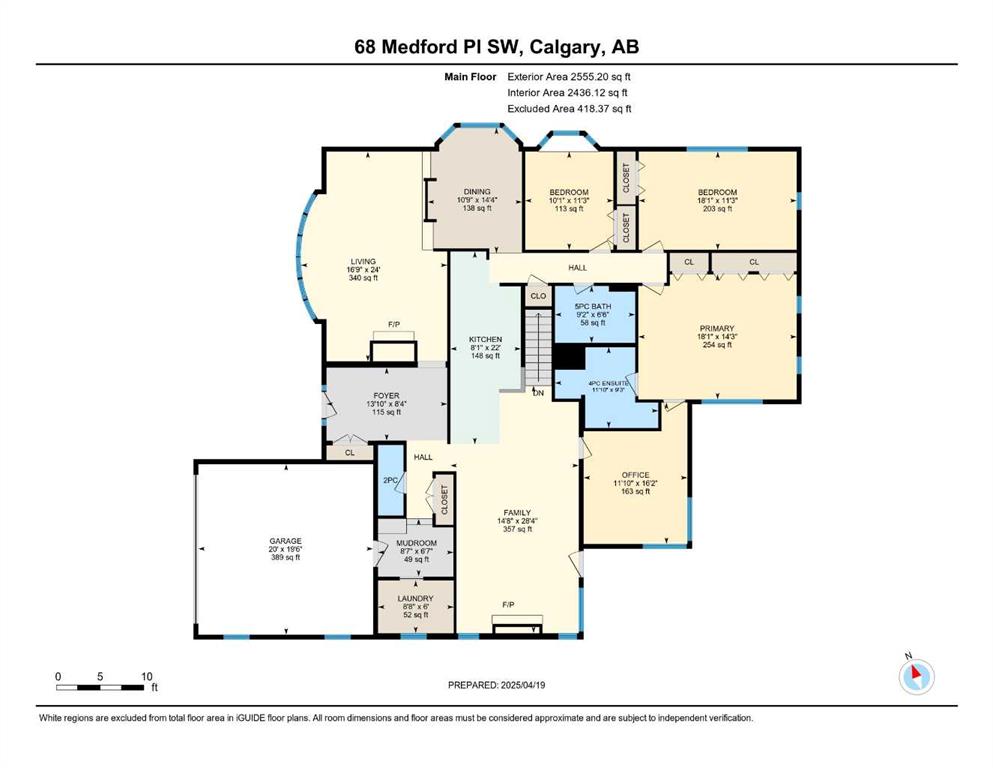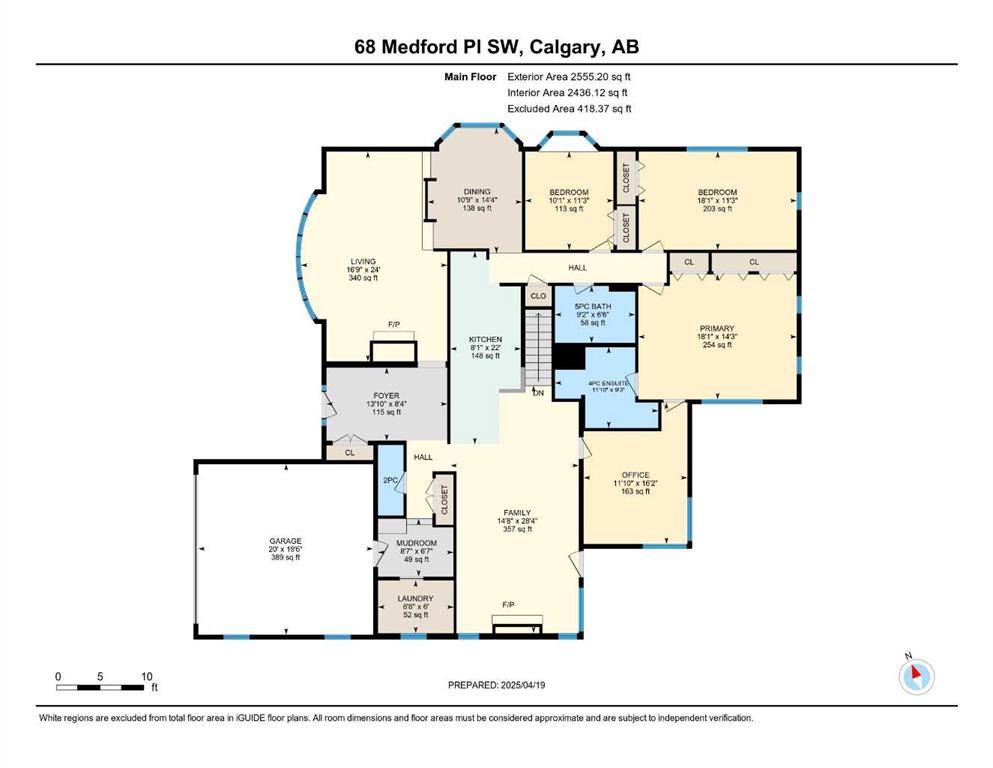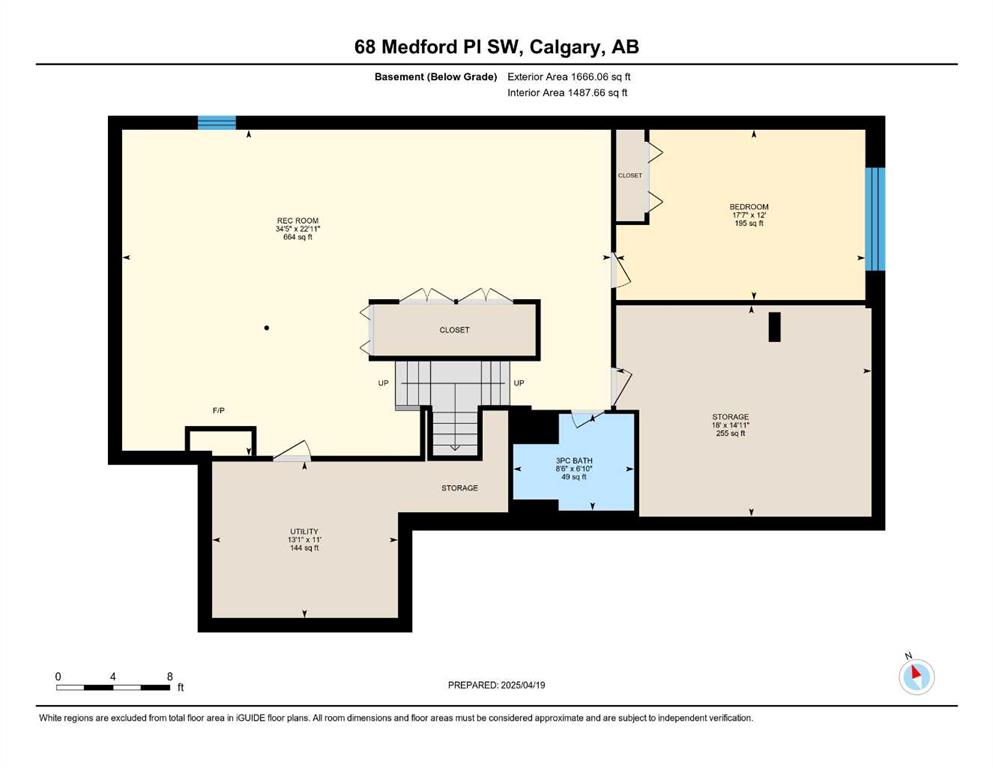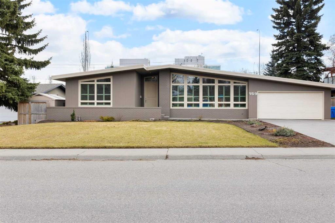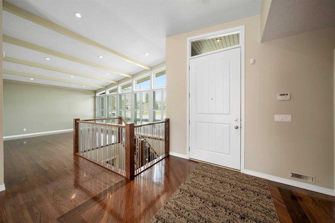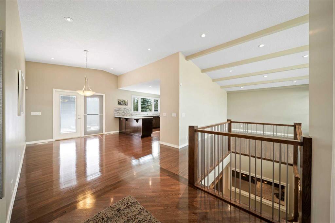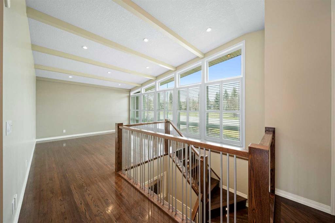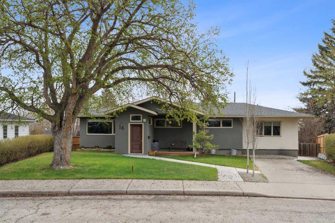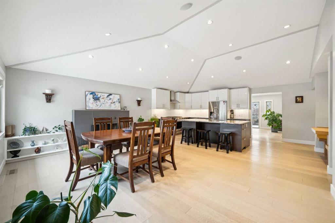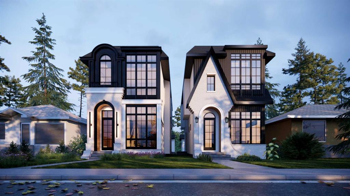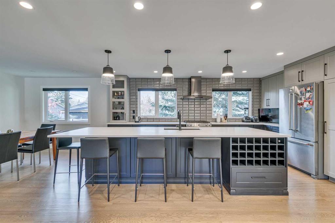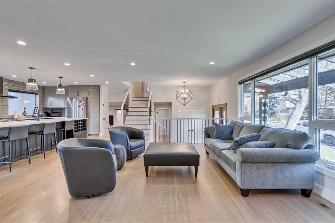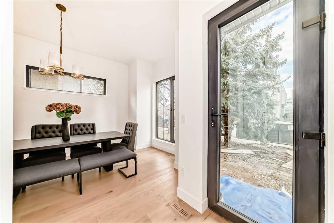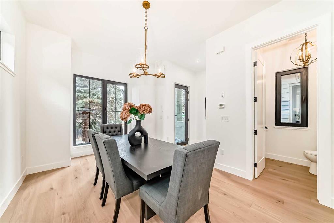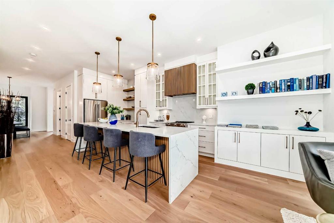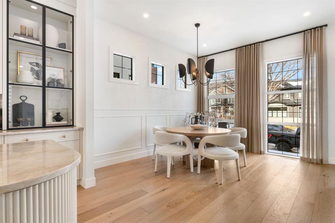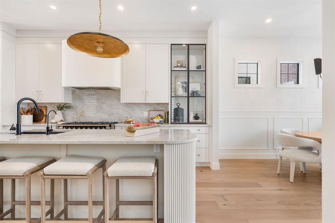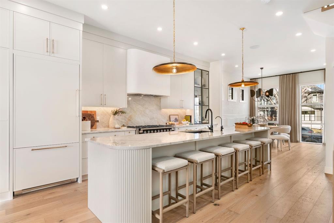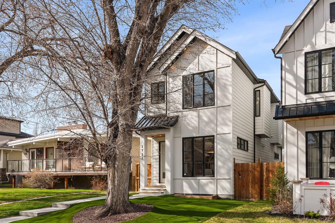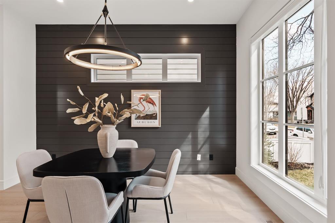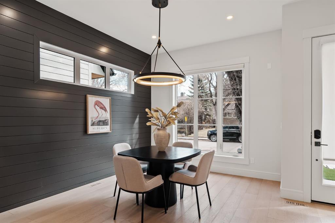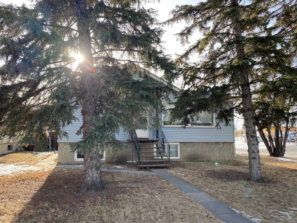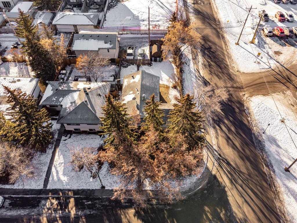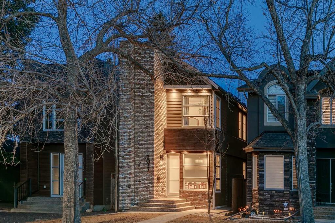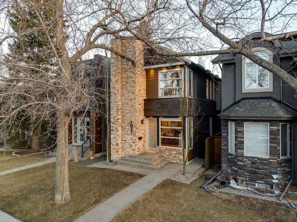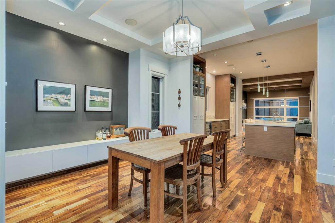68 Medford Place SW
Calgary T2V 2G2
MLS® Number: A2214828
$ 1,575,000
4
BEDROOMS
3 + 1
BATHROOMS
2,555
SQUARE FEET
1959
YEAR BUILT
Tucked away on a peaceful street in the prestigious Mayfair community, this spacious and elegant bungalow offers timeless charm and exceptional functionality. Inside a spacious entryway with marble floors welcomes you into the heart of the home and gives you a small taste of what's to come. The formal living and dining rooms offer sophisticated spaces for entertaining, while the beautifully appointed gourmet kitchen boasts rich granite countertops and backsplash, upscale Sub-Zero and Wolf appliances, and custom cabinetry. Just beyond, the cozy family room is anchored by a striking riverstone fireplace—an inviting space for quiet evenings spent at home, or casual gatherings with friends. A bright, main-floor den/office overlooks the beautifully landscaped backyard, where a thoughtfully designed patio, perfect for relaxing or enjoying a summer BBQ with the family. The layout includes three generously sized bedrooms, including a serene primary suite complete with a spa-inspired ensuite. The fully finished lower level offers a guest bedroom, bathroom, expansive rec room, and ample storage throughout. Additional features include plantation shutters, custom blinds, a spacious mudroom, main floor laundry, and a double attached garage. Perfectly positioned siding onto a quiet park, it’s an ideal setting for family fun in every season—whether it’s summer days on the playground or winter evenings at the skating rink. Surrounded by green spaces, including Glenmore Reservoir, Heritage Park, and the Calgary Golf & Country Club, outdoor recreation is right at your doorstep. Residents enjoy beautiful walking and cycling paths, top-rated schools, and close proximity to Chinook Centre for premium shopping, dining, and entertainment.
| COMMUNITY | Mayfair |
| PROPERTY TYPE | Detached |
| BUILDING TYPE | House |
| STYLE | Bungalow |
| YEAR BUILT | 1959 |
| SQUARE FOOTAGE | 2,555 |
| BEDROOMS | 4 |
| BATHROOMS | 4.00 |
| BASEMENT | Finished, Full |
| AMENITIES | |
| APPLIANCES | Dishwasher, Dryer, Garage Control(s), Gas Stove, Microwave, Refrigerator, Washer |
| COOLING | None |
| FIREPLACE | Brick Facing, Gas, Stone |
| FLOORING | Carpet, Ceramic Tile, Hardwood, Marble |
| HEATING | Forced Air |
| LAUNDRY | Laundry Room, Main Level |
| LOT FEATURES | Back Lane, Back Yard, Corner Lot, Front Yard, Landscaped, Level, Private, Rectangular Lot |
| PARKING | Double Garage Attached, Front Drive |
| RESTRICTIONS | Restrictive Covenant |
| ROOF | Asphalt Shingle |
| TITLE | Fee Simple |
| BROKER | Century 21 Bamber Realty LTD. |
| ROOMS | DIMENSIONS (m) | LEVEL |
|---|---|---|
| Game Room | 23`0" x 34`5" | Basement |
| Bedroom | 12`0" x 17`7" | Basement |
| Storage | 14`11" x 18`0" | Basement |
| 3pc Bathroom | 6`10" x 8`6" | Basement |
| 2pc Bathroom | 8`1" x 2`11" | Main |
| 4pc Bathroom | 9`3" x 11`10" | Main |
| 5pc Ensuite bath | 6`6" x 9`2" | Main |
| Living Room | 24`0" x 16`9" | Main |
| Kitchen | 22`0" x 8`1" | Main |
| Dining Room | 14`4" x 10`9" | Main |
| Family Room | 28`4" x 14`8" | Main |
| Office | 16`2" x 11`11" | Main |
| Bedroom - Primary | 14`4" x 18`1" | Main |
| Bedroom | 11`3" x 18`1" | Main |
| Bedroom | 11`3" x 10`1" | Main |
| Foyer | 8`4" x 13`10" | Main |
| Mud Room | 6`8" x 8`8" | Main |

