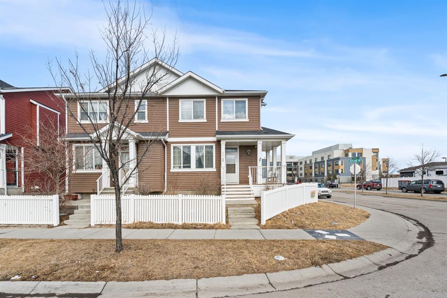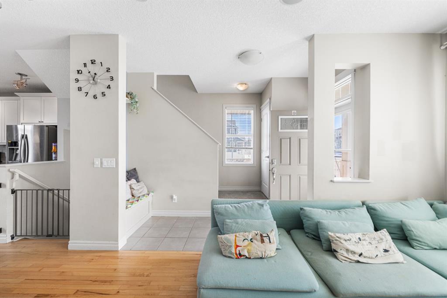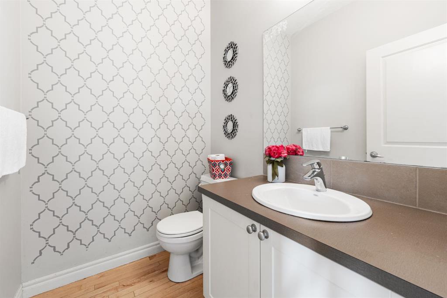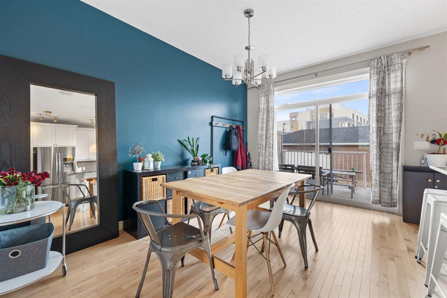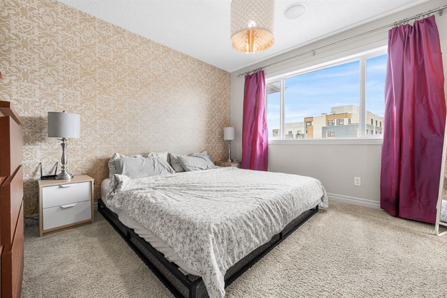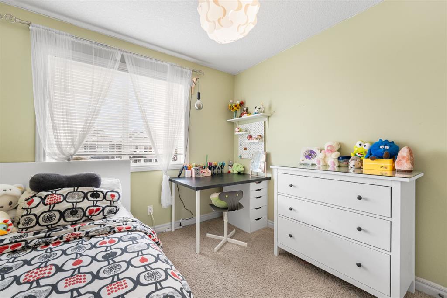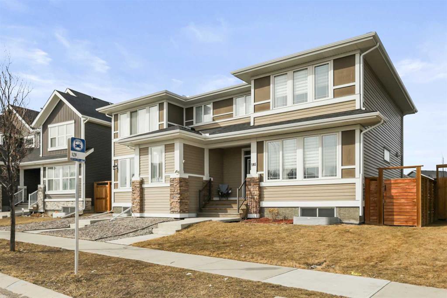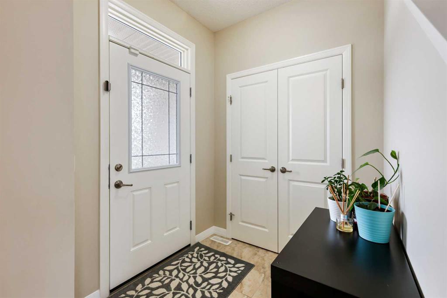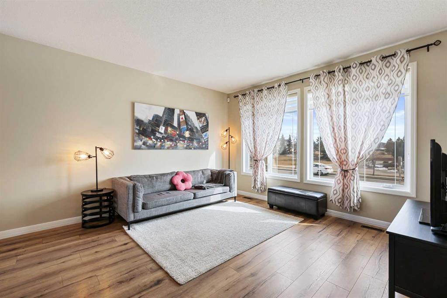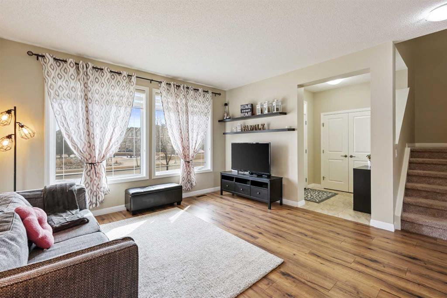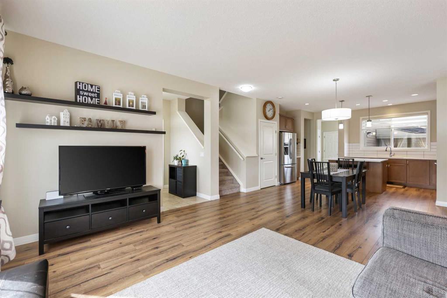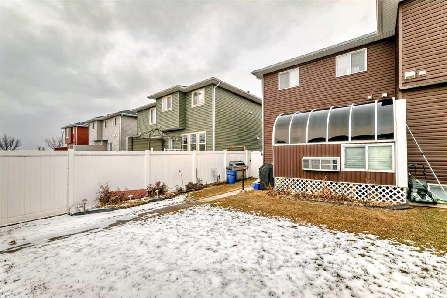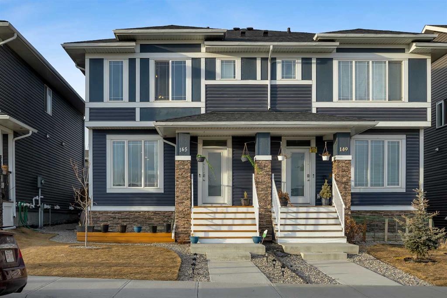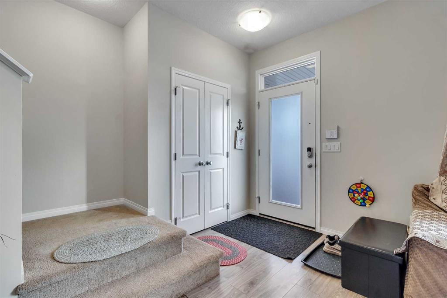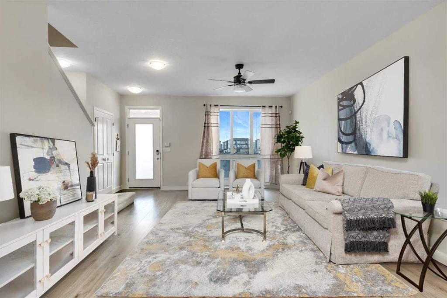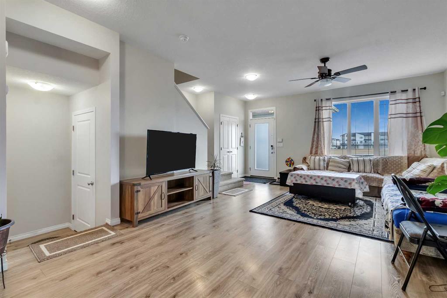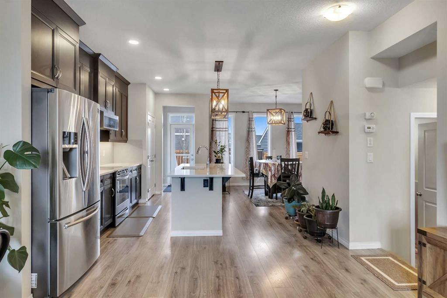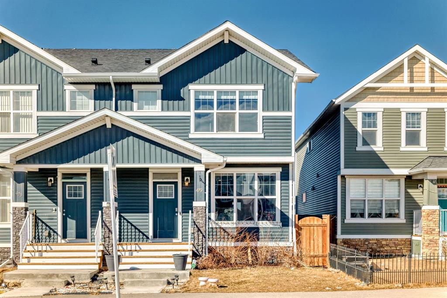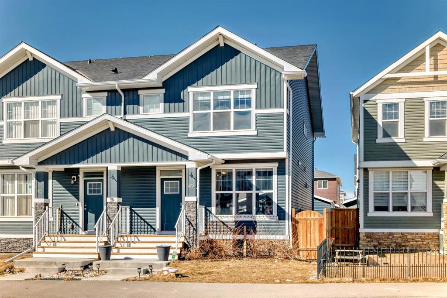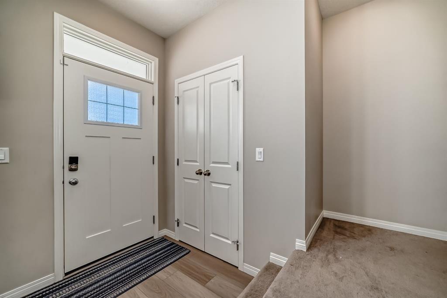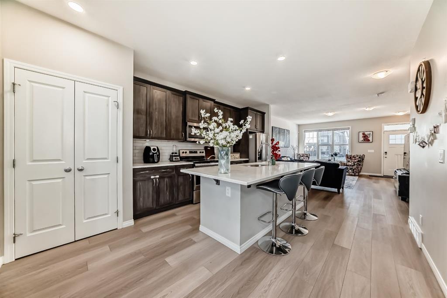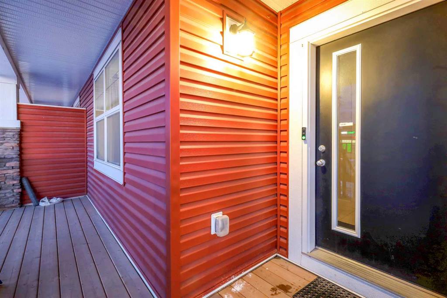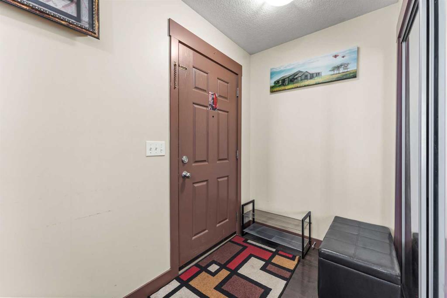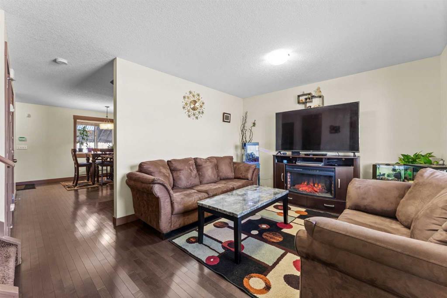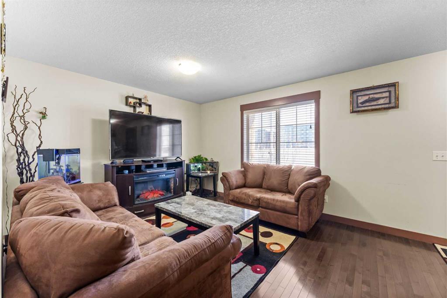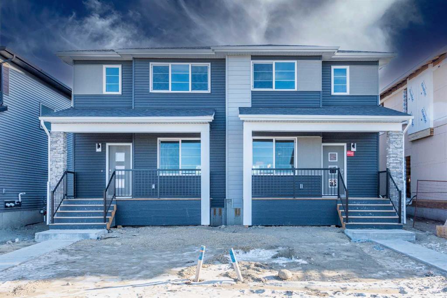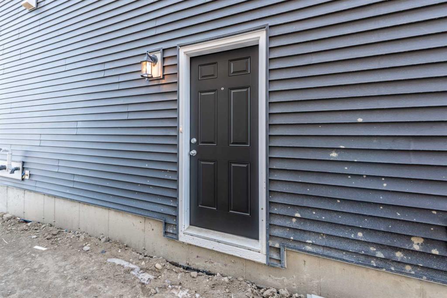68 Redstone Avenue NE
Calgary T3N 0J6
MLS® Number: A2204022
$ 575,000
4
BEDROOMS
3 + 1
BATHROOMS
1,351
SQUARE FEET
2012
YEAR BUILT
This bright and inviting corner-unit duplex has a fantastic layout that makes the most of natural light. The spacious kitchen has plenty of counter space, perfect for cooking up your favorite meals or hosting friends. Step outside to the expanded deck and enjoy a big, fully fenced backyard—great for kids, pets, or just relaxing. Set in a quiet neighborhood with wonderful neighbors, it’s a place that truly feels like home. With a bus stop nearby, getting around is easy, and quick access to Stoney Trail and CrossIron Mills makes commuting and shopping a breeze. The perfect mix of comfort and convenience!
| COMMUNITY | Redstone |
| PROPERTY TYPE | Semi Detached (Half Duplex) |
| BUILDING TYPE | Duplex |
| STYLE | 2 Storey, Side by Side |
| YEAR BUILT | 2012 |
| SQUARE FOOTAGE | 1,351 |
| BEDROOMS | 4 |
| BATHROOMS | 4.00 |
| BASEMENT | Finished, Full |
| AMENITIES | |
| APPLIANCES | Central Air Conditioner, Dishwasher, Dryer, Electric Stove, Garage Control(s), Microwave Hood Fan, Range Hood, Refrigerator, Washer, Window Coverings |
| COOLING | Central Air |
| FIREPLACE | N/A |
| FLOORING | Carpet, Ceramic Tile, Hardwood |
| HEATING | Forced Air, Natural Gas |
| LAUNDRY | Upper Level |
| LOT FEATURES | Back Lane, Corner Lot, Irregular Lot, Level, Views |
| PARKING | Double Garage Detached |
| RESTRICTIONS | None Known |
| ROOF | Asphalt Shingle |
| TITLE | Fee Simple |
| BROKER | eXp Realty |
| ROOMS | DIMENSIONS (m) | LEVEL |
|---|---|---|
| Bedroom | 14`4" x 11`10" | Basement |
| 4pc Ensuite bath | 5`10" x 7`10" | Basement |
| Living Room | 9`10" x 14`3" | Basement |
| Entrance | 8`1" x 6`4" | Main |
| Living Room | 13`4" x 11`0" | Main |
| 2pc Bathroom | 6`0" x 4`11" | Main |
| Kitchen With Eating Area | 9`7" x 17`11" | Main |
| Dining Room | 7`8" x 13`11" | Main |
| Porch - Enclosed | 13`2" x 4`7" | Main |
| Bedroom | 9`4" x 10`11" | Second |
| Bedroom | 10`0" x 9`3" | Second |
| Laundry | 3`3" x 3`0" | Second |
| 4pc Bathroom | 7`11" x 4`11" | Second |
| Bedroom - Primary | 11`10" x 12`0" | Second |
| 4pc Ensuite bath | 7`11" x 12`0" | Second |
| Walk-In Closet | 6`8" x 5`7" | Second |

