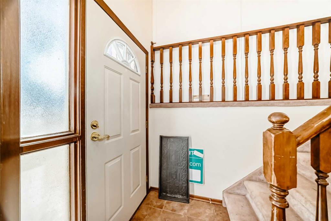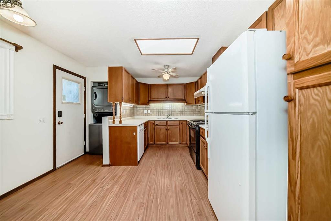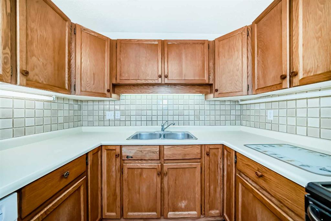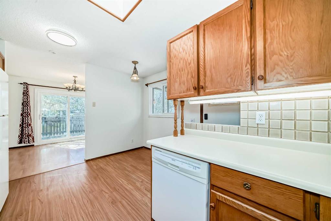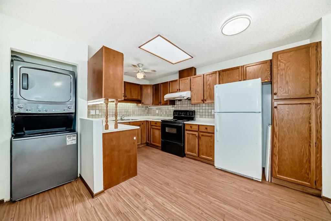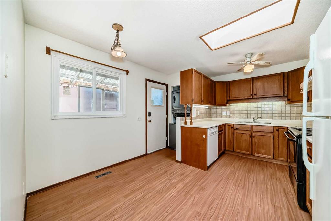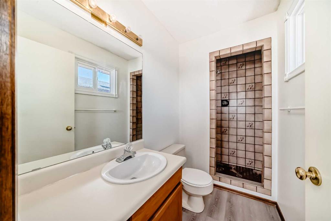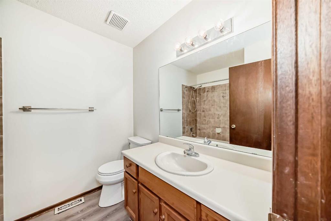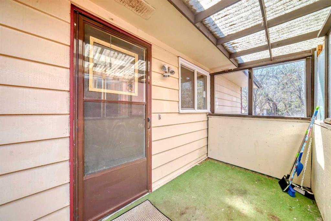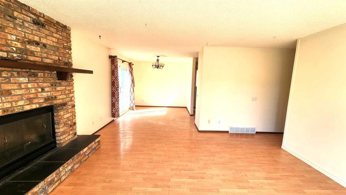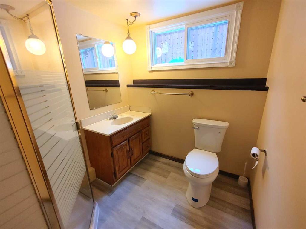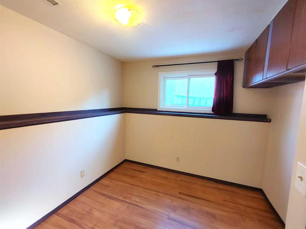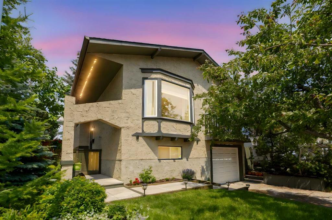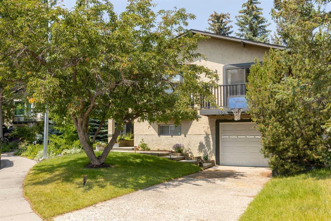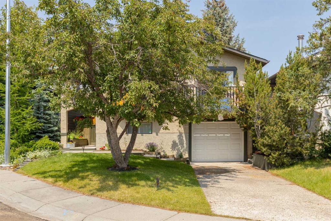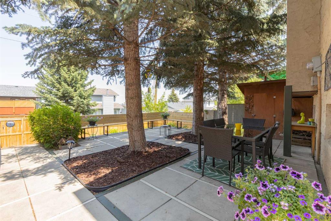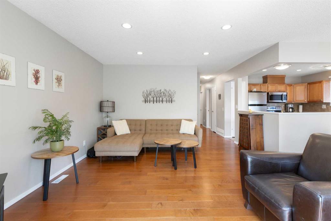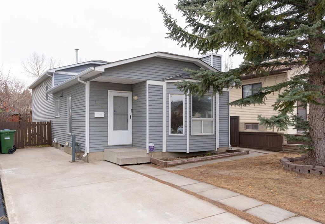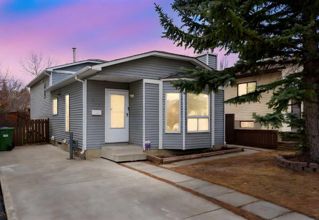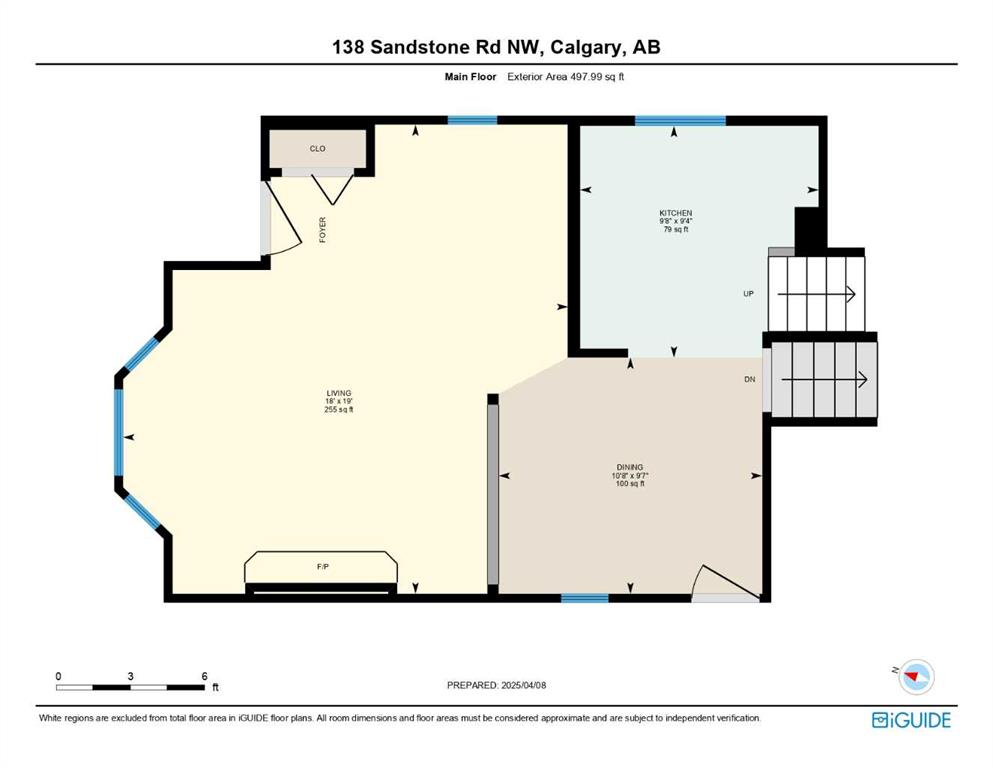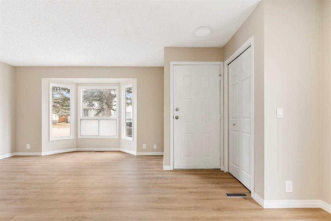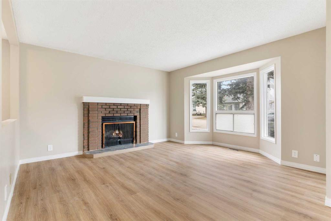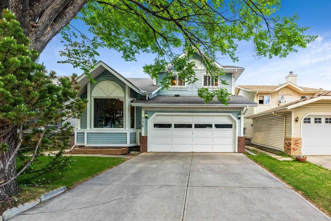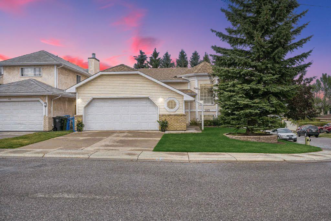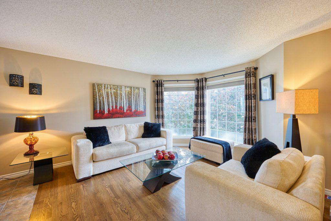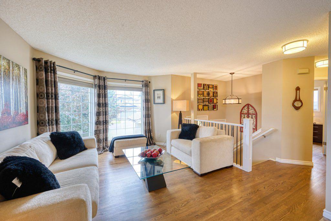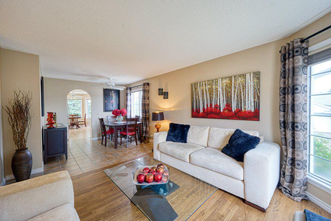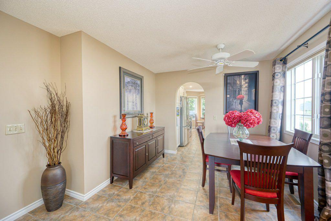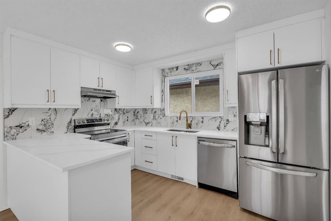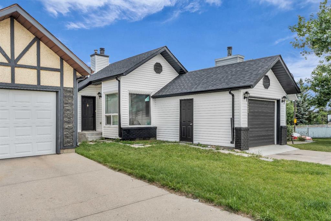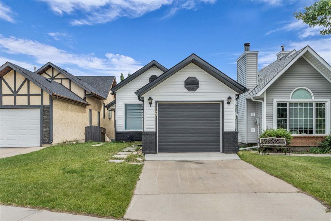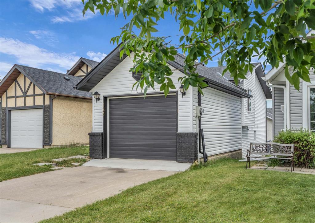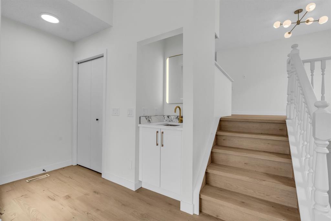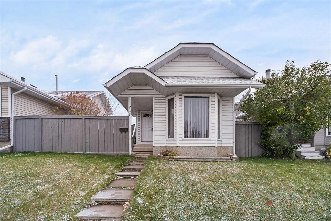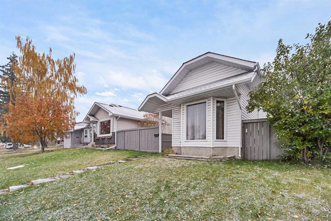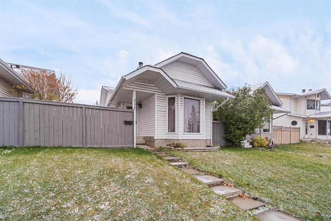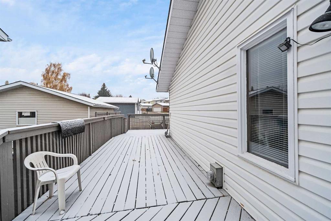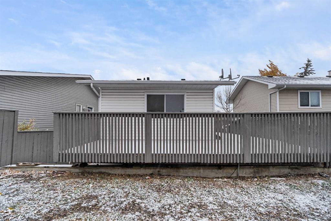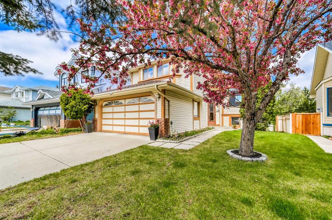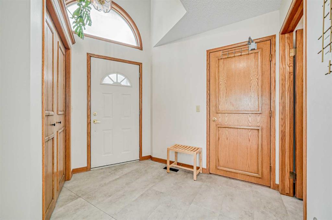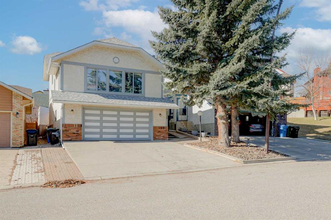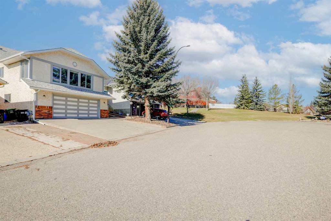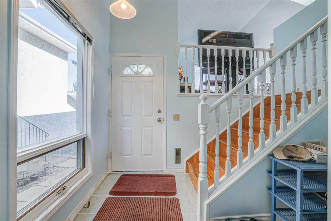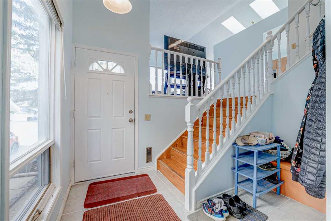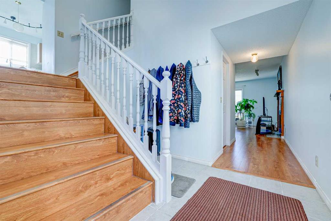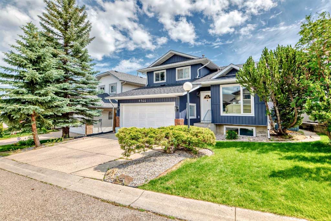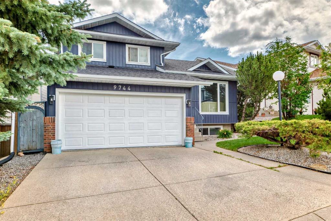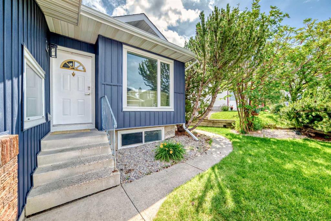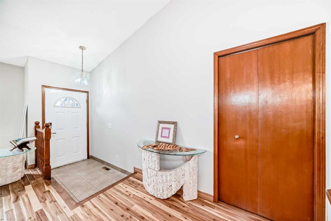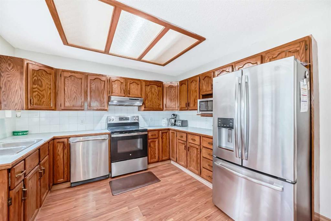68 Sandarac Road NW
Calgary T3K 2P1
MLS® Number: A2217165
$ 638,800
6
BEDROOMS
3 + 0
BATHROOMS
1,198
SQUARE FEET
1983
YEAR BUILT
open house: saturday 1-3pm may 17 2025 Tucked away in a quiet cul-de-sac, this beautifully updated bi-level with a secondary legal basement sits on a generous, private lot with an oversized double detached garage — a true mechanic’s dream. Step inside to over 2,000 sq ft of thoughtfully designed living space. The main floor offers 3 spacious bedrooms and 1.5 baths. A bright, country-style kitchen with ample cabinetry and a large dining area opens to a sunny deck — perfect for morning coffee or summer BBQs. Relax in the inviting living room with a charming corner fireplace. Plus, enjoy the convenience of main floor laundry. Downstairs, the legalized basement provides incredible versatility and income potential, featuring three additional bedrooms and a massive family room — ideal for a home theatre, gym, or guest quarters. Outside, the private corner lot boasts mature landscaping and is located just steps from a Tot Lot. Families will appreciate being close to schools, shopping, and transit. Recent updates include fresh paint, new windows, and a new roof — move-in ready! Don’t miss this rare opportunity. Schedule your showing today!
| COMMUNITY | Sandstone Valley |
| PROPERTY TYPE | Detached |
| BUILDING TYPE | House |
| STYLE | Bi-Level |
| YEAR BUILT | 1983 |
| SQUARE FOOTAGE | 1,198 |
| BEDROOMS | 6 |
| BATHROOMS | 3.00 |
| BASEMENT | Finished, Full, Suite |
| AMENITIES | |
| APPLIANCES | Dishwasher, Electric Stove, Range Hood, Refrigerator, Washer/Dryer |
| COOLING | None |
| FIREPLACE | Gas |
| FLOORING | Laminate, Linoleum |
| HEATING | Forced Air |
| LAUNDRY | In Unit, Laundry Room |
| LOT FEATURES | Back Yard, Corner Lot |
| PARKING | Double Garage Detached |
| RESTRICTIONS | None Known |
| ROOF | Asphalt Shingle |
| TITLE | Fee Simple |
| BROKER | Homecare Realty Ltd. |
| ROOMS | DIMENSIONS (m) | LEVEL |
|---|---|---|
| 3pc Bathroom | Basement | |
| Bedroom | 9`9" x 10`9" | Basement |
| Bedroom | 11`5" x 12`6" | Basement |
| Bedroom | 10`6" x 9`8" | Basement |
| Family Room | 15`4" x 11`6" | Basement |
| Kitchen With Eating Area | 11`5" x 15`4" | Main |
| Bedroom | 10`0" x 9`6" | Main |
| Bedroom - Primary | 11`7" x 13`0" | Main |
| 3pc Ensuite bath | Main | |
| Bedroom | 9`11" x 10`5" | Main |
| Living Room | 15`4" x 14`5" | Main |
| Kitchen | 14`2" x 8`3" | Main |
| Laundry | 2`4" x 2`11" | Main |
| 4pc Bathroom | Main |



