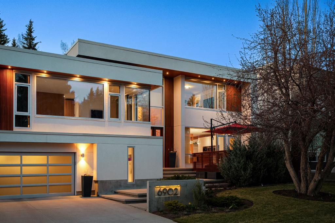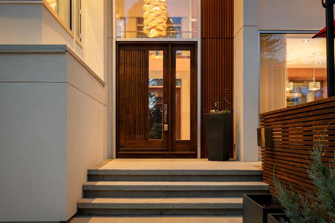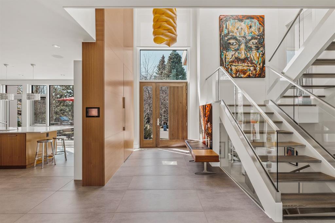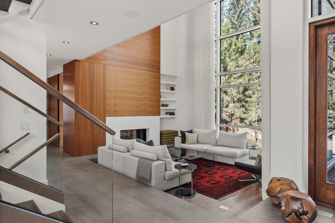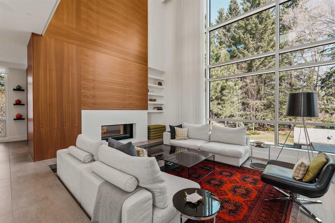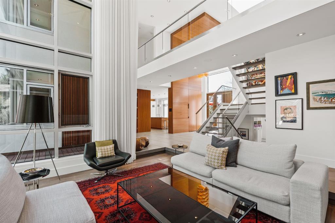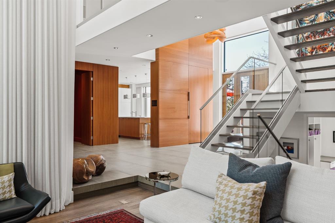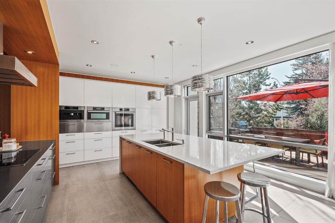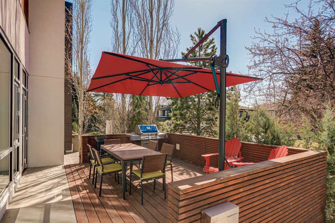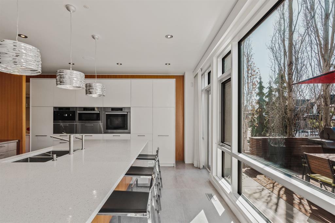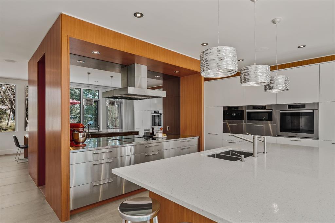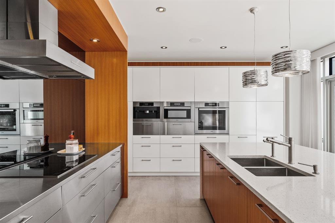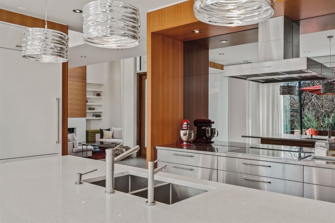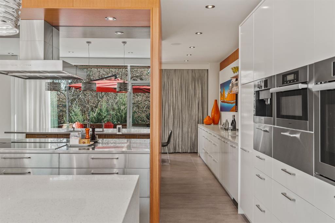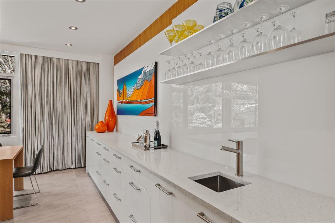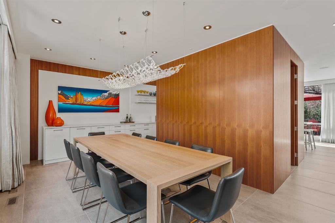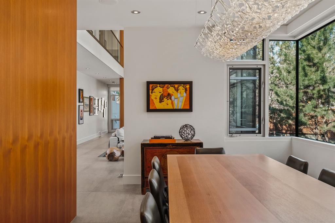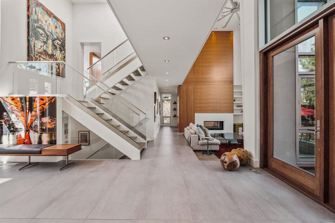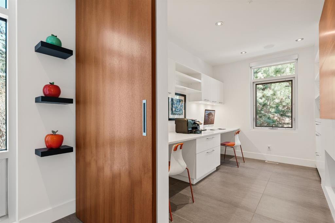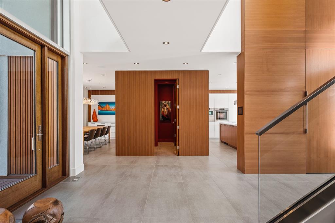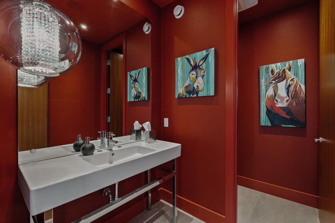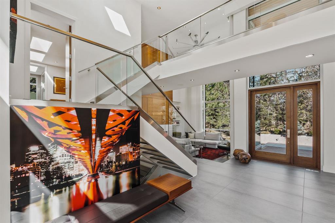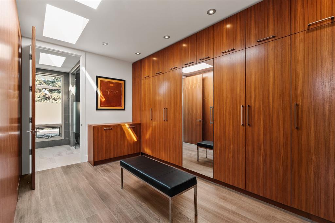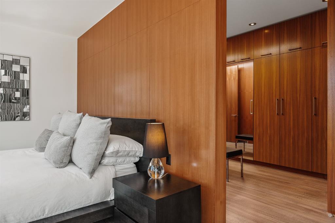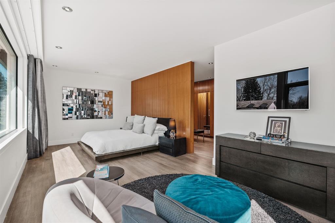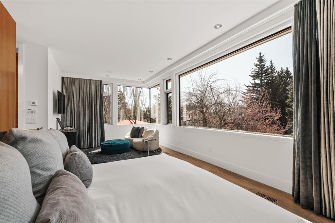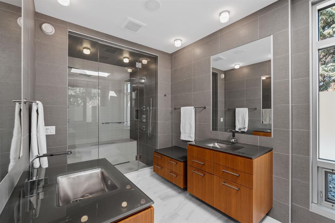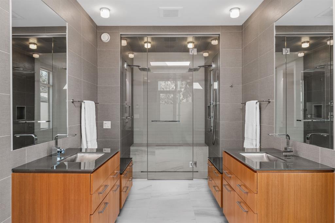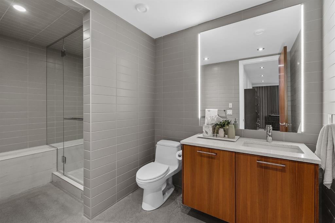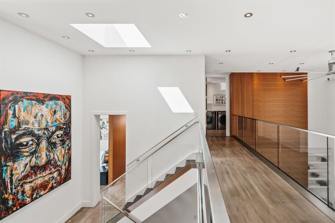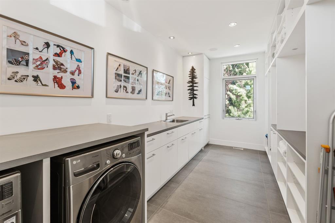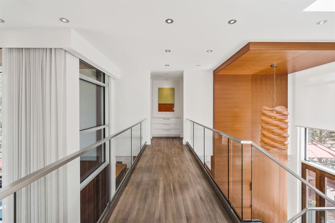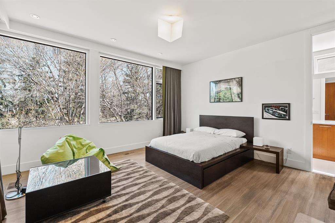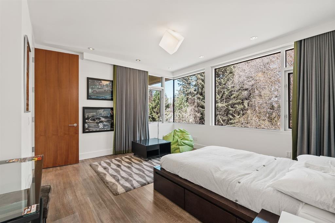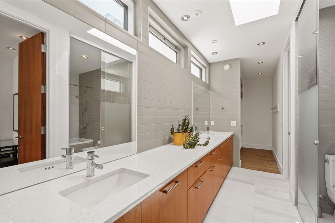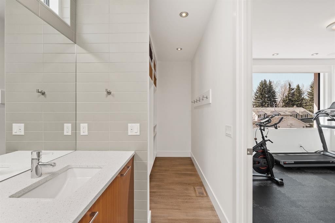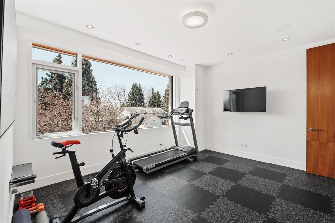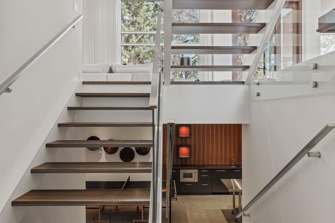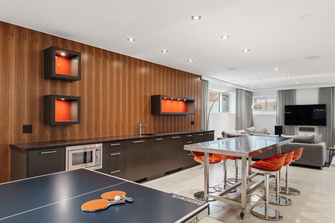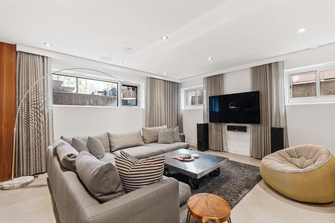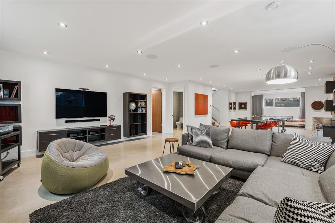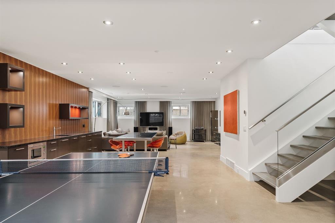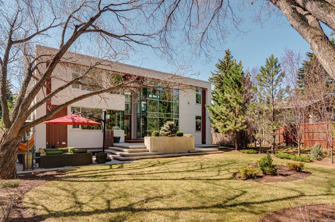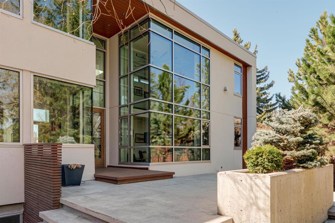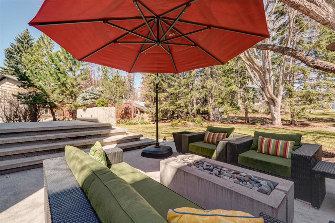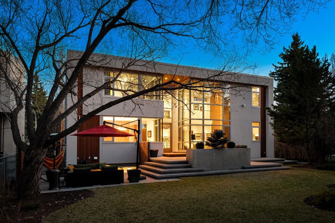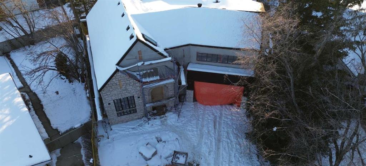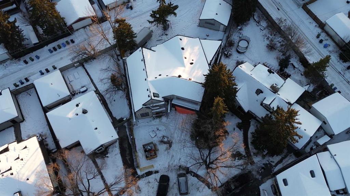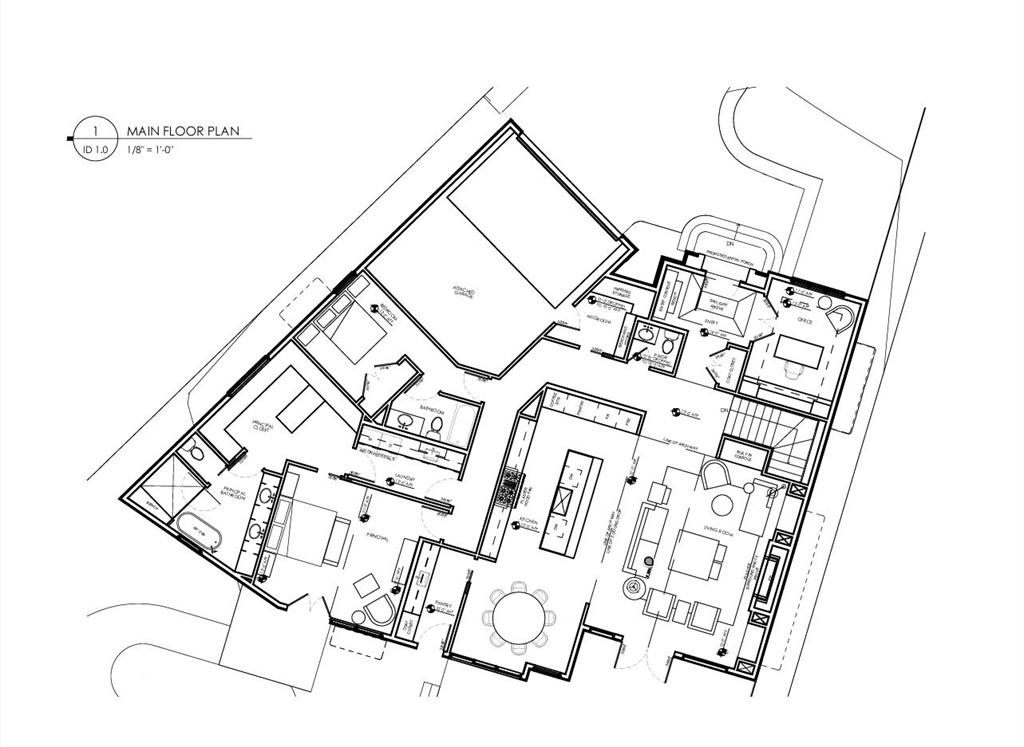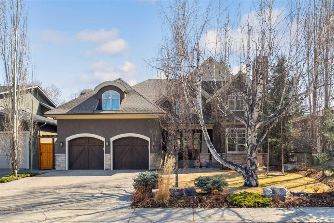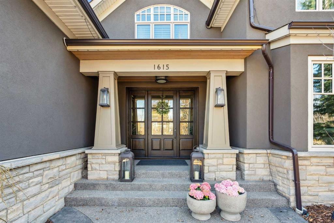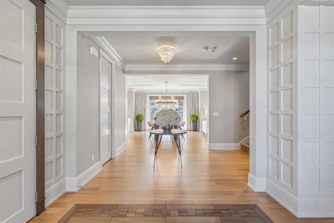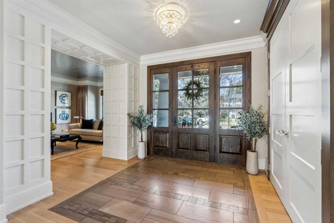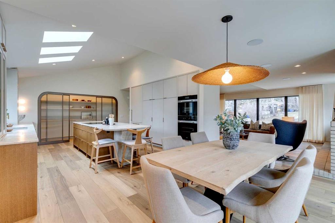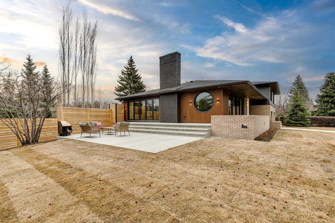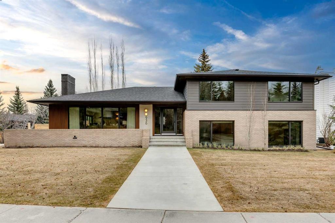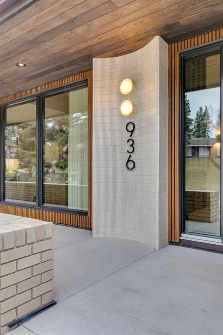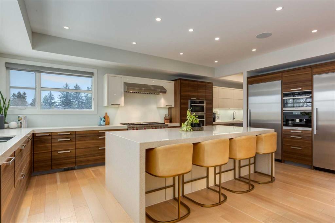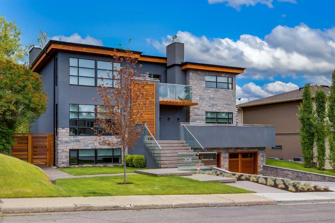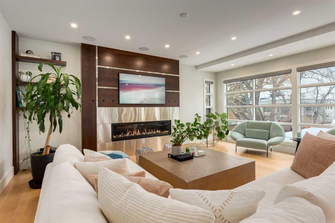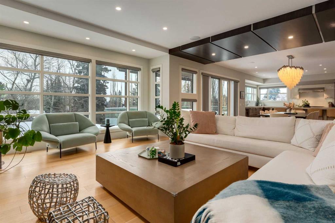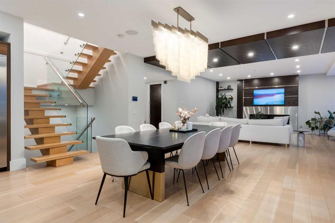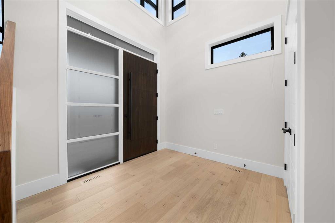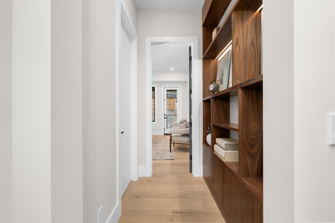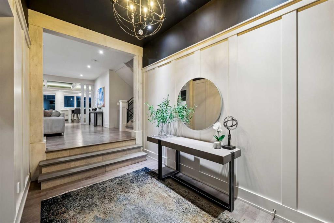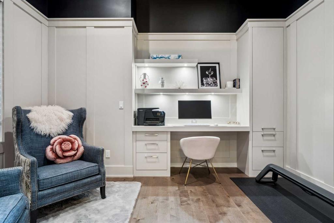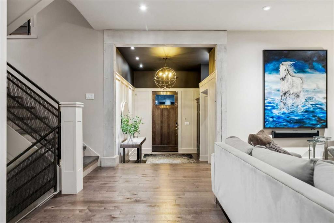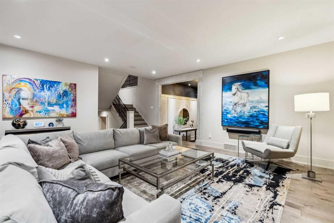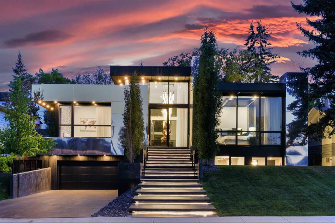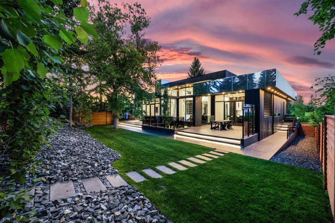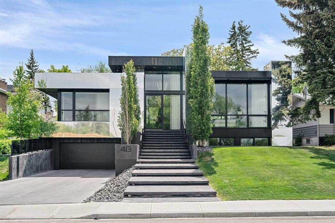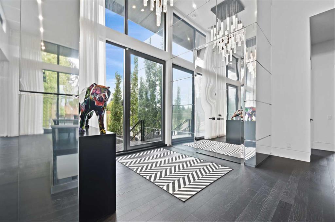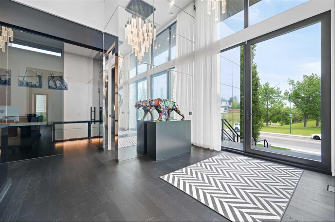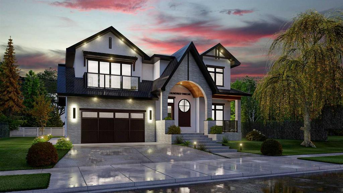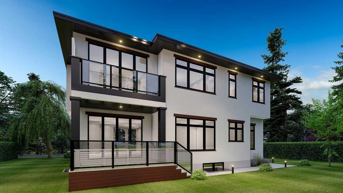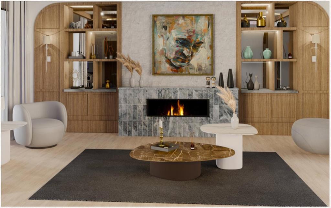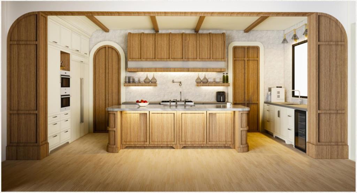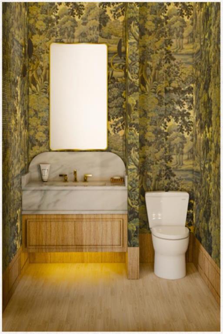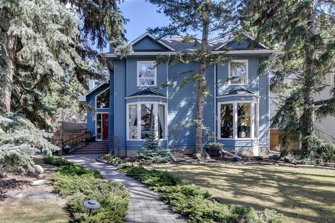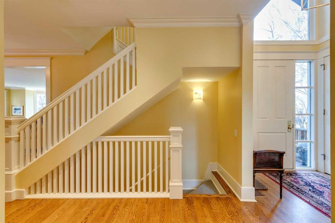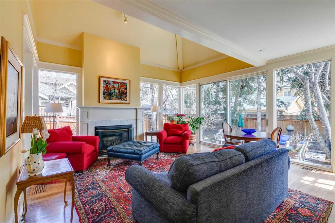6902 Livingstone Drive SW
Calgary T3E 6J5
MLS® Number: A2218112
$ 3,495,000
4
BEDROOMS
3 + 1
BATHROOMS
3,472
SQUARE FEET
2011
YEAR BUILT
An AWARD WINNING design by Connie Young, an Alloy Homes build, reflecting EXCEPTIONAL quality and a BRILLIANT location, nestled on one of the most desirable crescents backing a park in Lakeview Village - IMPRESSIVE! This home offers 5,000+ sq ft of architectural excellence, with a variety of signature elements, on a 10,500 sq ft lot. This bright and warm modern home, designed for active families who enjoy entertaining will WOW the whole family! On arrival you will be taken by the 20’ ceilings through the entrance and living room, a towering teak fireplace feature, and an abundance of commercial grade windows offering an amazing sense of space and a seamless transition to the mature property and green space/park in back. The kitchen is equipped with a full Miele appliance package including induction cooktop, microwave/speed oven, b/i oven and b/i coffeemaker… the kitchen leads directly to your front terrace, a southern exposure, tucked behind a bank of trees – WONDERFUL! There is a proper dining room, overlooking the terraced patio and gardens, and a private home office on the main as well. Teak millwork runs through the home including the primary RETREAT… a spacious sleeping quarters with a reading/media lounge, a WARM & BRIGHT southern exposure, a brilliant walk-through closet - teak cabinets again – and a 6pc en suite. The two additional beds share the east end of the upper level and share a Jack & Jill bath, each with generous walk-in closets. The lower level offers a versatile gathering space with large wetbar, games area, media space, a 4th bed for guests and another full bath. The architectural awe continues across the terraced patios, and outdoor sitting and lounging areas, developed with a keen eye for design and function. This home will IMPRESS at every turn!
| COMMUNITY | Lakeview |
| PROPERTY TYPE | Detached |
| BUILDING TYPE | House |
| STYLE | 2 Storey |
| YEAR BUILT | 2011 |
| SQUARE FOOTAGE | 3,472 |
| BEDROOMS | 4 |
| BATHROOMS | 4.00 |
| BASEMENT | Finished, Full |
| AMENITIES | |
| APPLIANCES | Central Air Conditioner, Dishwasher, Dryer, Electric Cooktop, Garage Control(s), Garburator, Microwave, Oven-Built-In, Range Hood, Refrigerator, Washer, Water Purifier, Water Softener, Window Coverings, Wine Refrigerator |
| COOLING | Central Air |
| FIREPLACE | Gas |
| FLOORING | Ceramic Tile, Hardwood |
| HEATING | In Floor, Forced Air |
| LAUNDRY | Laundry Room, Upper Level |
| LOT FEATURES | Backs on to Park/Green Space, Landscaped, Many Trees, No Neighbours Behind, Pie Shaped Lot, Underground Sprinklers |
| PARKING | Heated Garage, Oversized, Side By Side, Triple Garage Attached, Workshop in Garage |
| RESTRICTIONS | None Known |
| ROOF | Flat, Membrane |
| TITLE | Fee Simple |
| BROKER | RE/MAX First |
| ROOMS | DIMENSIONS (m) | LEVEL |
|---|---|---|
| Mud Room | 12`0" x 9`2" | Lower |
| Family Room | 20`11" x 17`3" | Lower |
| Game Room | 26`3" x 16`10" | Lower |
| Bedroom | 16`10" x 11`5" | Lower |
| Storage | 8`4" x 7`1" | Lower |
| 3pc Bathroom | 0`0" x 0`0" | Lower |
| Furnace/Utility Room | 13`10" x 10`5" | Lower |
| Living Room | 15`7" x 13`2" | Main |
| Kitchen | 18`11" x 15`3" | Main |
| Dining Room | 20`4" x 10`9" | Main |
| Office | 12`10" x 7`10" | Main |
| 2pc Bathroom | 0`0" x 0`0" | Main |
| Bedroom | 14`10" x 14`9" | Upper |
| Bedroom | 14`9" x 12`11" | Upper |
| Laundry | 17`11" x 9`0" | Upper |
| 6pc Ensuite bath | 0`0" x 0`0" | Upper |
| Bedroom - Primary | 23`8" x 11`10" | Upper |
| 6pc Ensuite bath | 0`0" x 0`0" | Upper |

