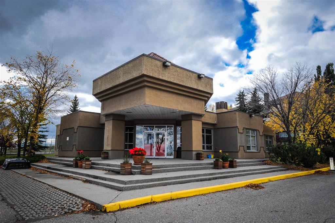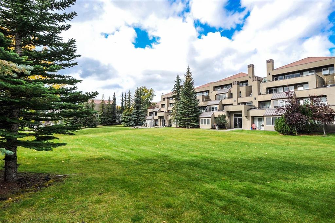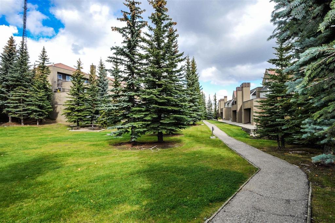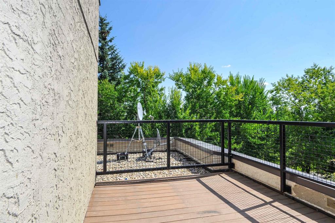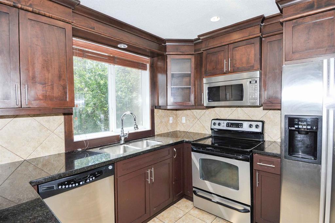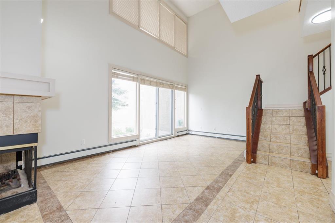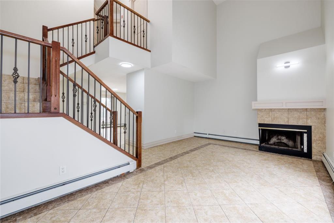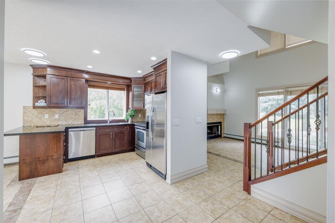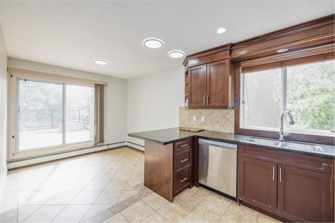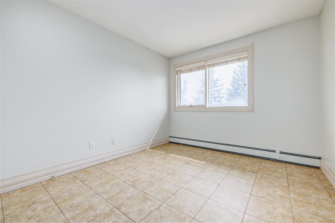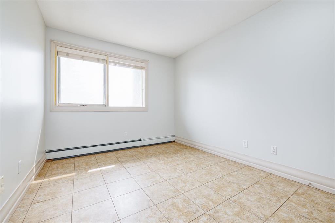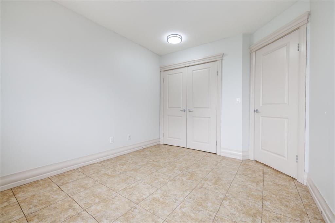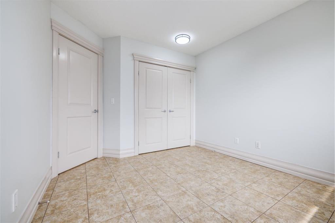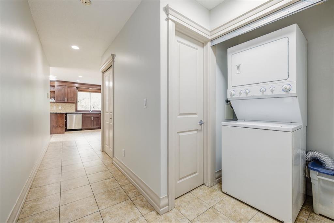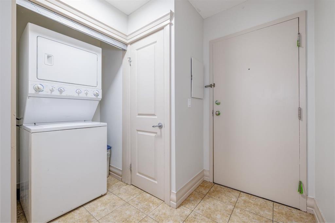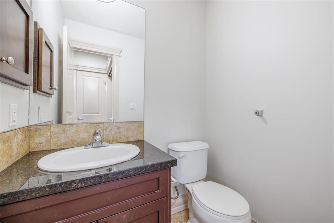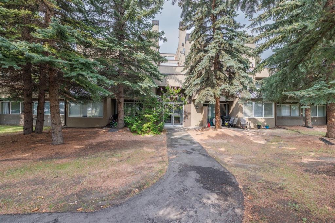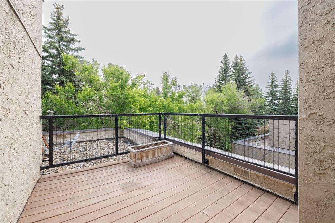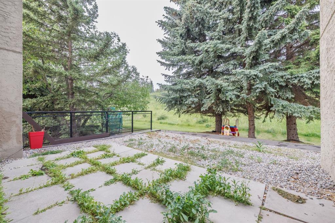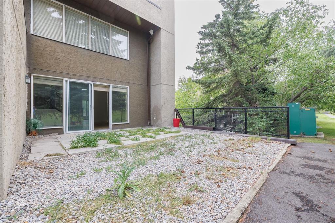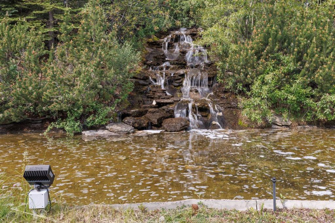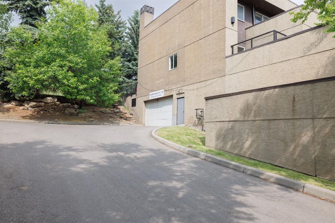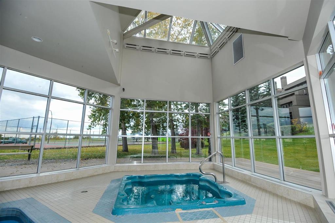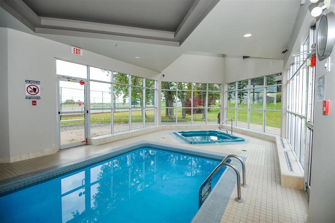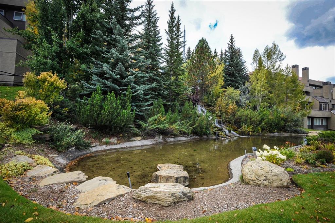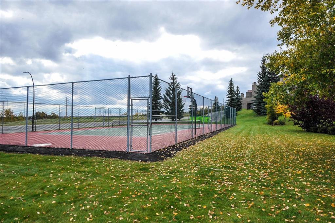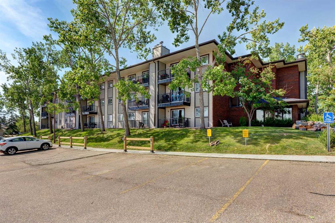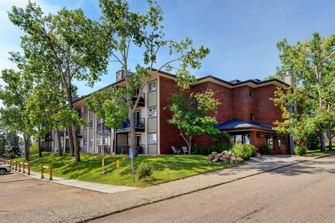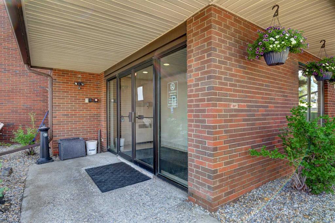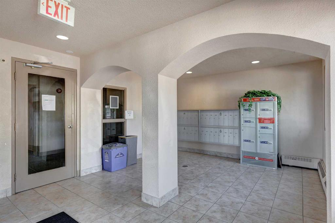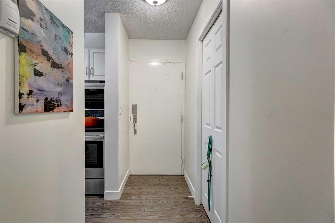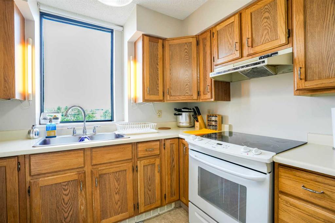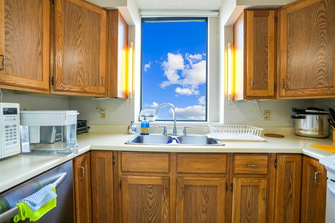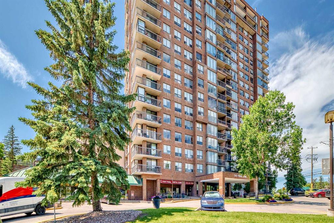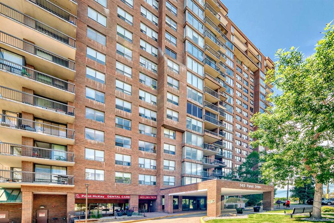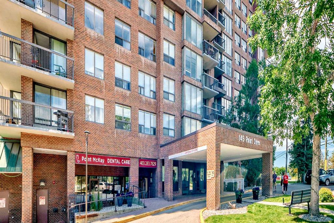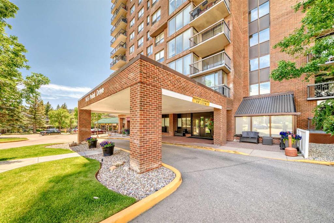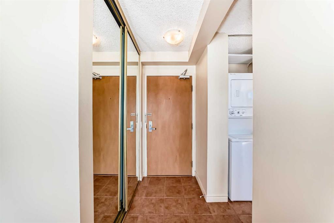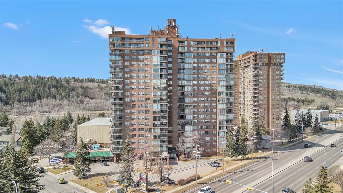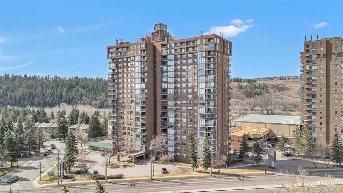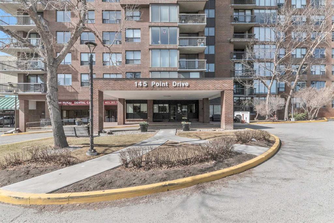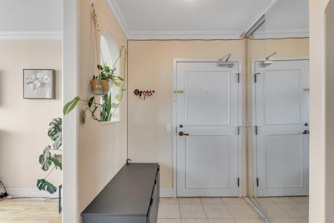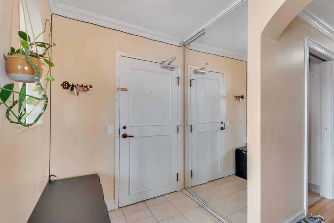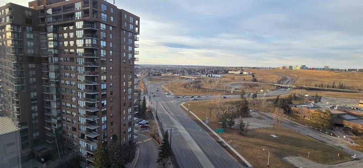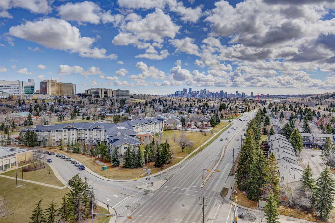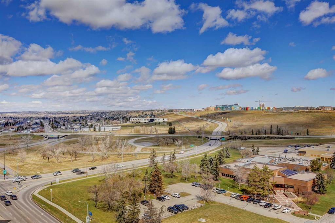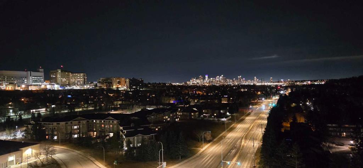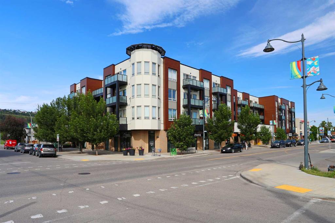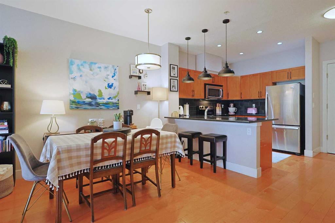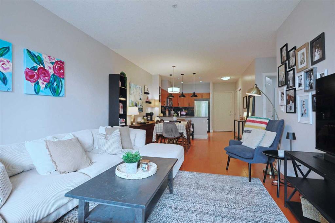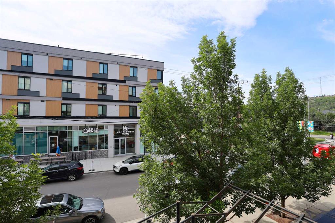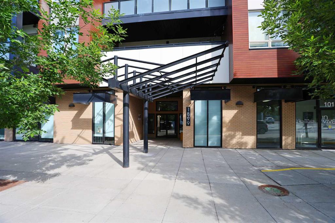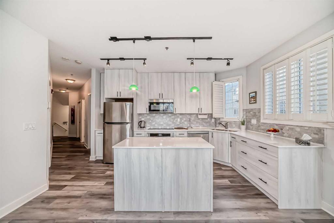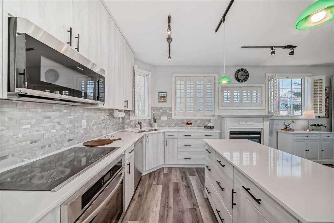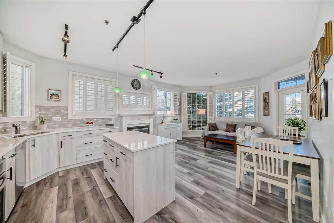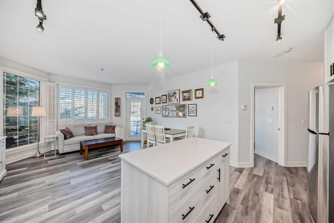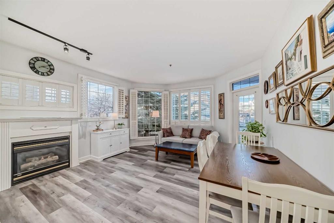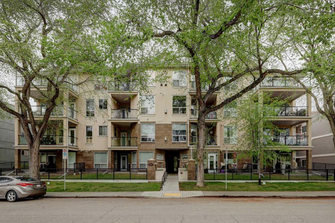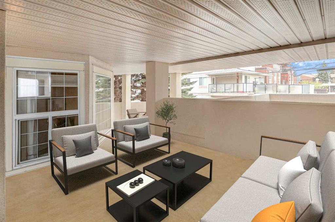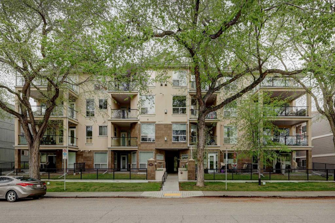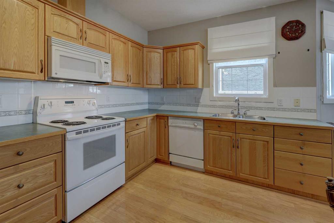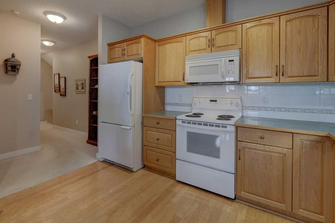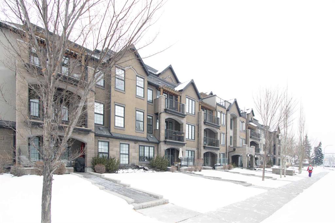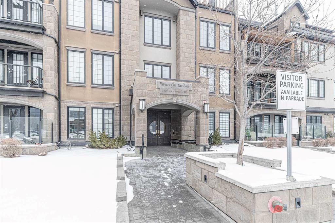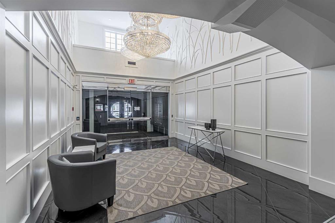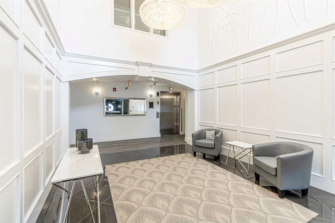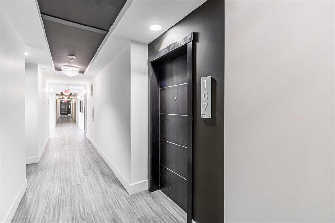7, 304 Village Mews SW
Calgary T3H2L3
MLS® Number: A2230989
$ 364,900
2
BEDROOMS
1 + 1
BATHROOMS
1,046
SQUARE FEET
1987
YEAR BUILT
A stylish and comfortable home in charismatic Patterson Hills! Impressive multi-story floorplan adds flair and the sunny, southwest exposure invites plenty of natural light into the space. Enjoy both city and mountain views! Maximize outdoor living opportunities by relaxing on the raised balcony or choose to lounge comfortably on the main floor patio. This unit is adjacent to some of the best neighbours around… a row of mature trees and the spacious greenery of Niki Park! Imagine experiencing this tranquil setting on a daily basis yet having the city center, shopping, services, dining and entertainment all within easy reach! Big bright kitchen with granite counters and stainless appliance package. Laundry is conveniently located within the suite. Parking is secure in the heated, underground stall. A dedicated storage locker helps keep your extras organized. The amenities building offers fitness facilities, pool, hot tub, tennis and plenty of opportunities for fun in the party room. Lovely, well kept grounds throughout the complex. Visitor parking is nearby the unit. Over 1000 sq feet of beautiful, inviting space with views, greenery, recreation opportunities and an easy commute to the city center. Why wait? Move in now and make the most of summer!
| COMMUNITY | Patterson |
| PROPERTY TYPE | Apartment |
| BUILDING TYPE | Low Rise (2-4 stories) |
| STYLE | Multi Level Unit |
| YEAR BUILT | 1987 |
| SQUARE FOOTAGE | 1,046 |
| BEDROOMS | 2 |
| BATHROOMS | 2.00 |
| BASEMENT | |
| AMENITIES | |
| APPLIANCES | Dishwasher, Microwave Hood Fan, Refrigerator, Stove(s), Washer/Dryer Stacked |
| COOLING | None |
| FIREPLACE | Living Room, Wood Burning |
| FLOORING | Ceramic Tile |
| HEATING | Forced Air |
| LAUNDRY | In Unit |
| LOT FEATURES | |
| PARKING | Parkade, Stall, Underground |
| RESTRICTIONS | Pet Restrictions or Board approval Required |
| ROOF | |
| TITLE | Fee Simple |
| BROKER | CIR Realty |
| ROOMS | DIMENSIONS (m) | LEVEL |
|---|---|---|
| Kitchen | 9`2" x 10`10" | Main |
| Dining Room | 7`11" x 9`6" | Main |
| 2pc Bathroom | 4`3" x 5`0" | Main |
| Laundry | 2`6" x 4`0" | Main |
| Bedroom - Primary | 11`8" x 9`3" | Upper |
| Bedroom | 11`0" x 9`10" | Upper |
| 4pc Bathroom | 8`7" x 8`0" | Upper |

