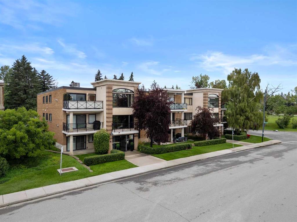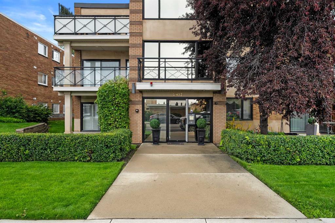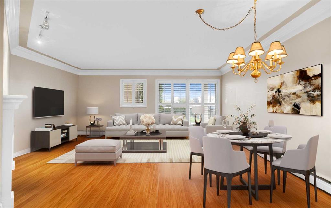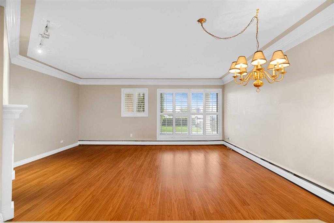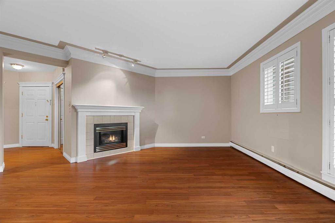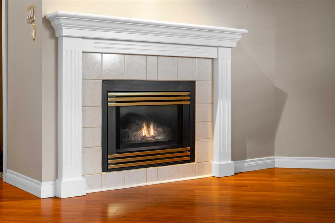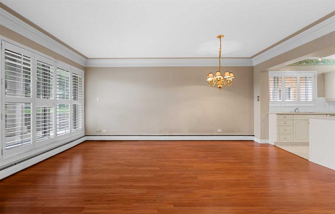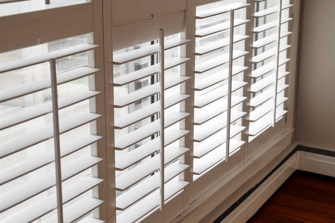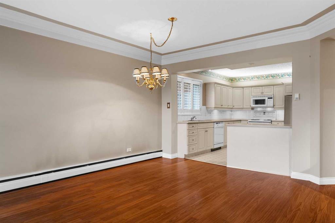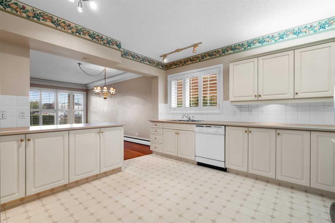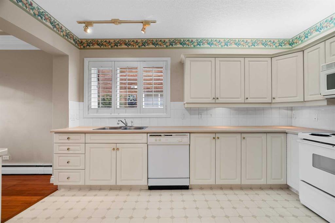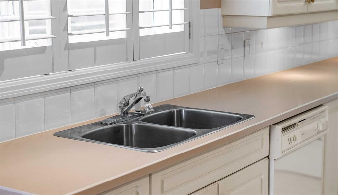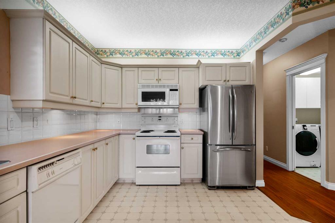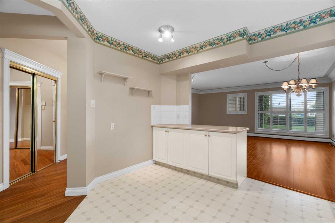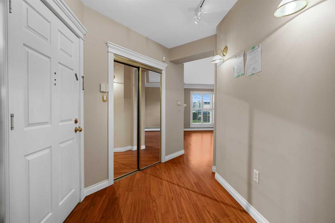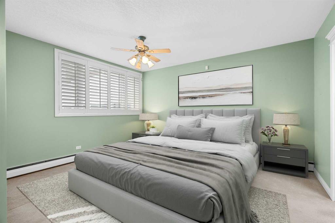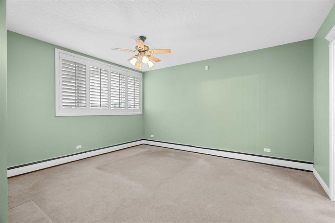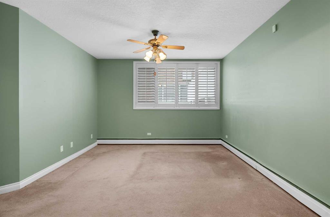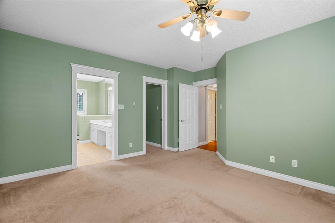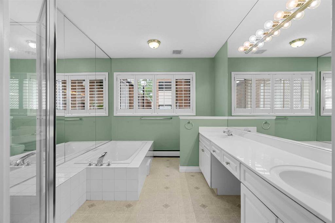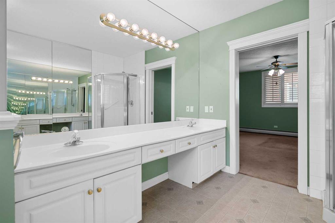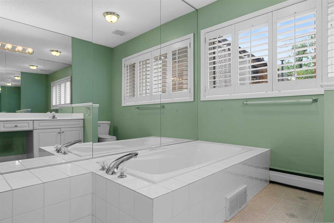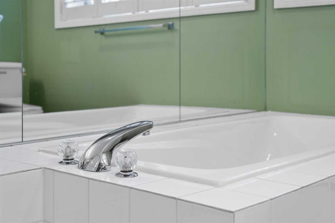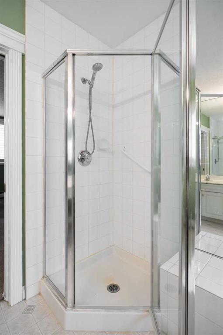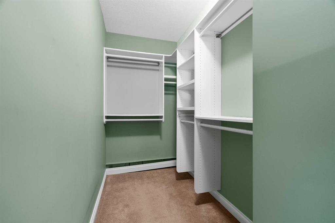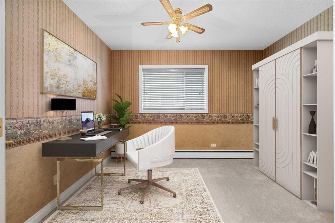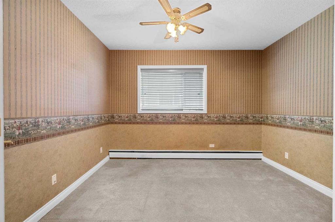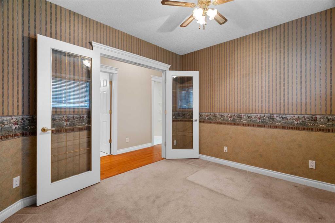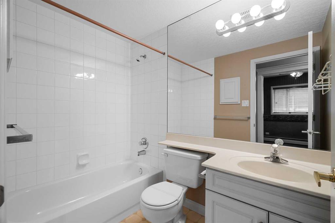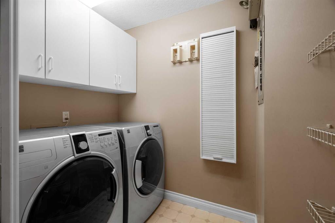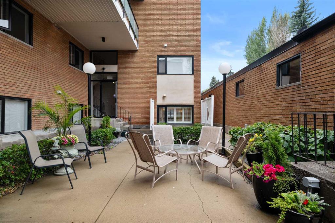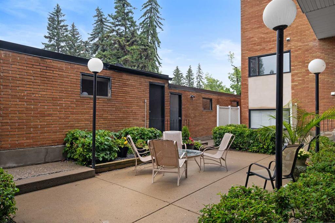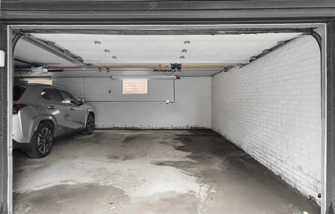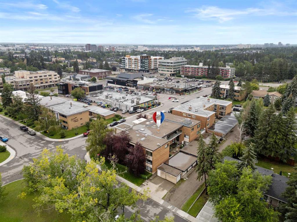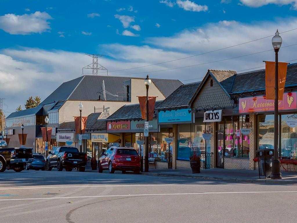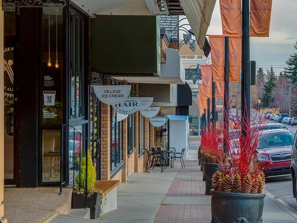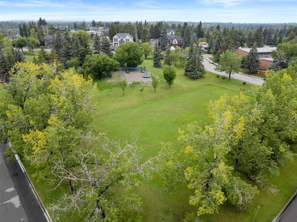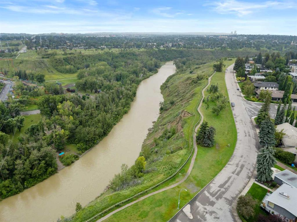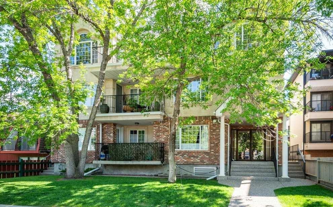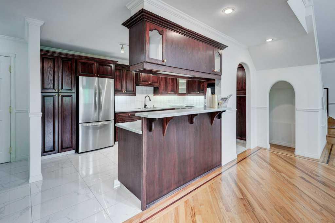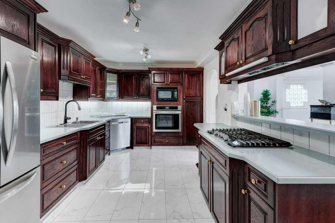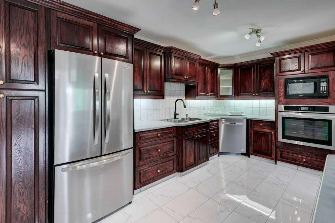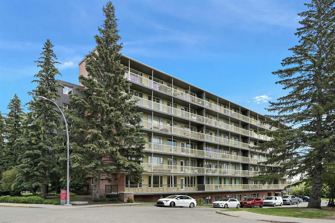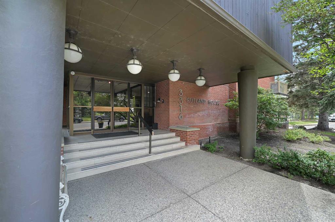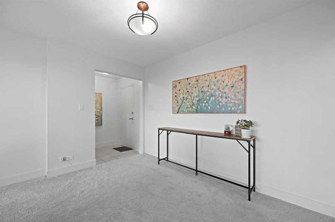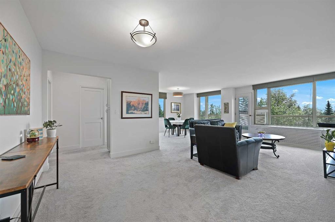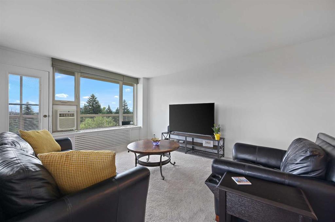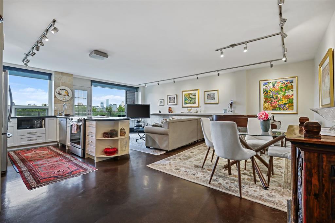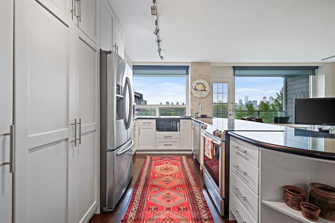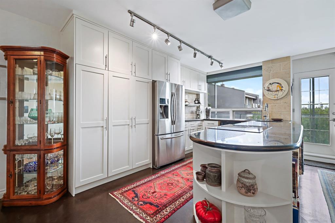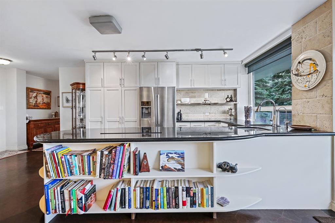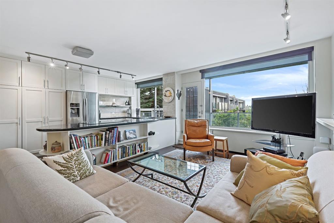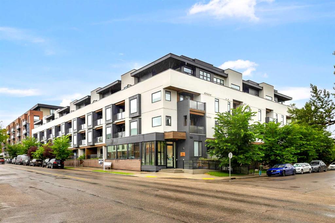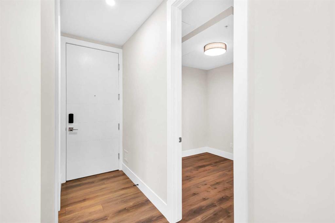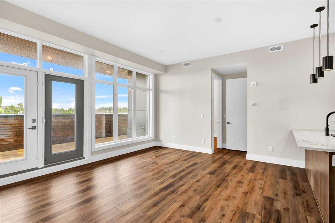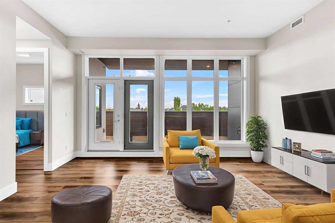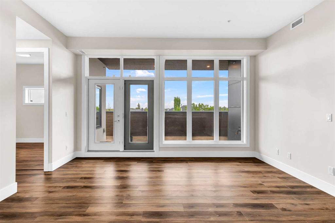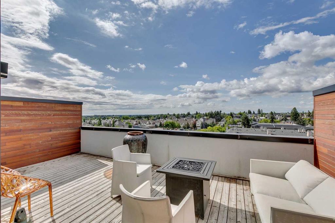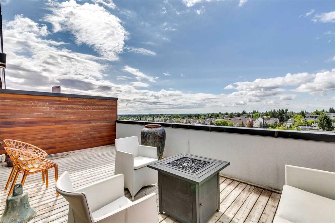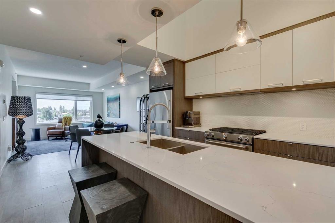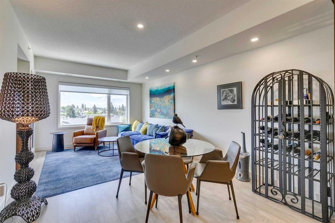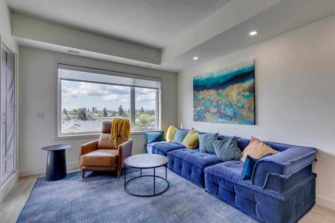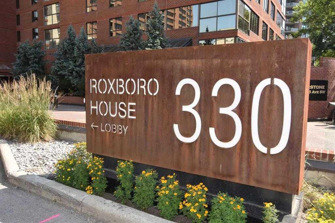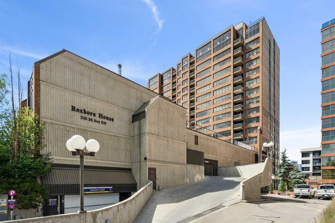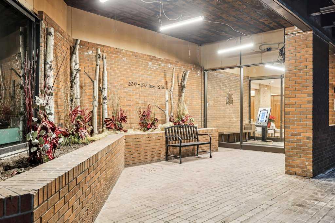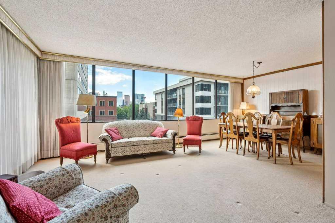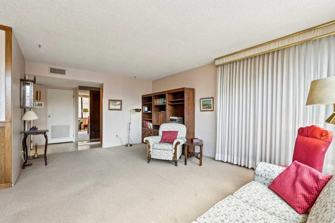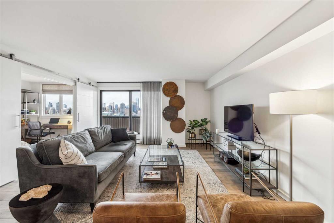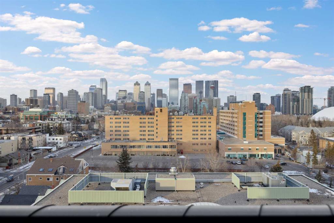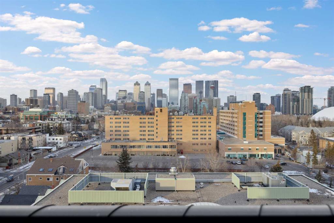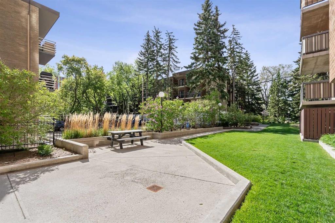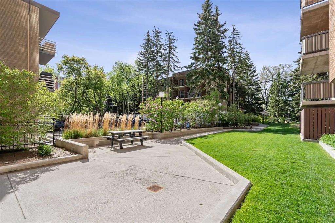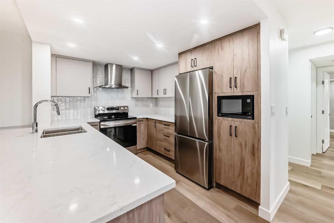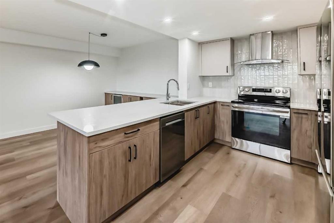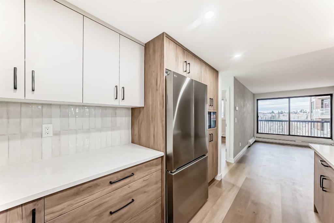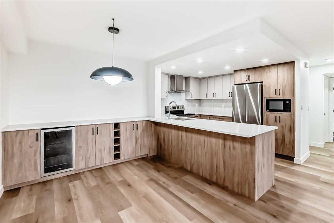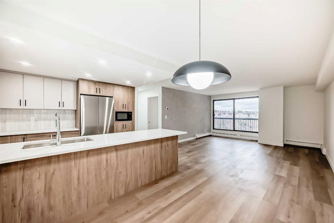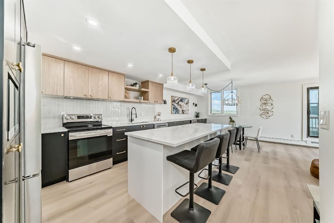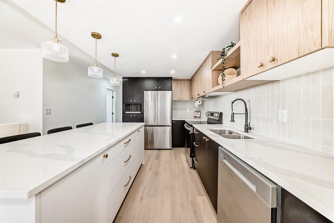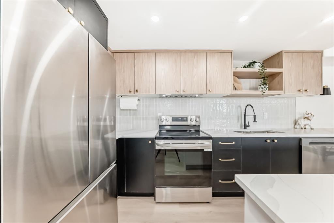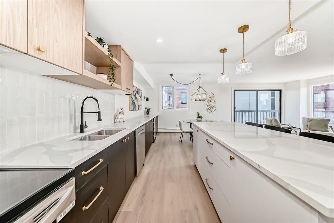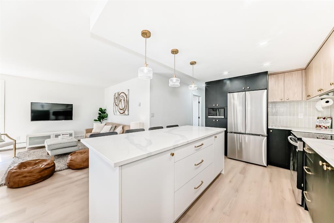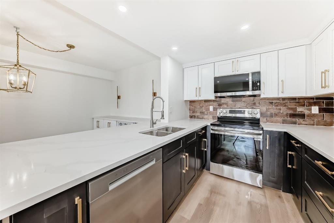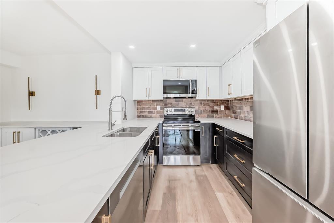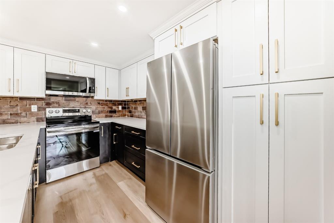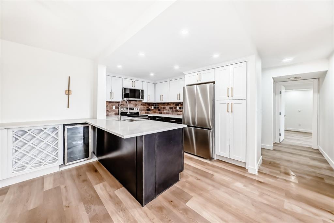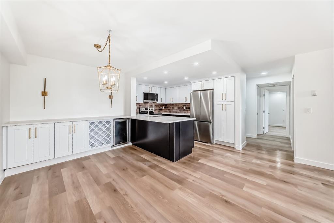7, 4907 8 Street SW
Calgary T2S 2P1
MLS® Number: A2243923
$ 525,000
2
BEDROOMS
2 + 0
BATHROOMS
1,168
SQUARE FEET
1957
YEAR BUILT
Welcome to a rare find in one of Calgary’s most prestigious neighbourhoods—this 1,168 sq ft main floor unit in the heart of Britannia offers an exceptional lifestyle opportunity just steps from Britannia Plaza, the Elbow River pathways, and the Calgary Golf & Country Club. Set in an established, well-maintained complex with timeless charm, this spacious two-bedroom layout features an open-concept design anchored by a cozy gas fireplace and large windows adorned with plantation shutters. Whether you're relaxing with a book or entertaining guests, this home strikes the perfect balance of comfort and function with a spacious kitchen and dining area that brings it all together. The primary suite is a true retreat, with a generous walk-in closet and a luxurious five-piece ensuite complete with double sink vanity and a separate tub and shower. The second bedroom—framed by elegant glass French doors—makes a great den, office, or guest room. A dedicated laundry room with storage, plus a separate in-unit storage room, add everyday practicality. Enjoy the outside either off your front covered balcony or enjoy the private, landscaped courtyard exclusive to residents—an unexpected oasis in the heart of the city. Out back, you'll find a detached garage with an assigned parking stall and your own garage door. There’s also a massive 11' x 17' storage locker on the lower level, perfect for seasonal items, a craft studio, home gym, or whatever flex space you might need. This property is a fantastic fit for empty nesters, single professionals, or anyone looking to be close to family in Britannia, Elbow Park, or nearby communities. Britannia Plaza offers eclectic shops such as VILLAGE ICE CREAM, NATIVE TONGUES TACQUERIA, OWLS NEST BOOKS and BREATHE HOT YOGA and the river pathway network is less than a block away. This truly is a lifestyle property in one of Calgary’s most coveted inner-city communities.
| COMMUNITY | Britannia |
| PROPERTY TYPE | Apartment |
| BUILDING TYPE | Low Rise (2-4 stories) |
| STYLE | Single Level Unit |
| YEAR BUILT | 1957 |
| SQUARE FOOTAGE | 1,168 |
| BEDROOMS | 2 |
| BATHROOMS | 2.00 |
| BASEMENT | |
| AMENITIES | |
| APPLIANCES | Dishwasher, Dryer, Electric Stove, Refrigerator, Washer |
| COOLING | None |
| FIREPLACE | Gas, Living Room |
| FLOORING | Carpet, Hardwood, Linoleum |
| HEATING | Baseboard, Hot Water, Natural Gas |
| LAUNDRY | In Unit |
| LOT FEATURES | |
| PARKING | Garage Door Opener, Garage Faces Rear, Quad or More Detached, Stall |
| RESTRICTIONS | Pet Restrictions or Board approval Required |
| ROOF | |
| TITLE | Fee Simple |
| BROKER | RE/MAX First |
| ROOMS | DIMENSIONS (m) | LEVEL |
|---|---|---|
| Living Room | 18`8" x 17`10" | Main |
| Kitchen | 11`10" x 13`11" | Main |
| Laundry | 5`0" x 7`7" | Main |
| Bedroom - Primary | 14`7" x 14`11" | Main |
| Bedroom | 9`8" x 11`9" | Main |
| 4pc Bathroom | 0`0" x 0`0" | Main |
| 5pc Ensuite bath | Main |

