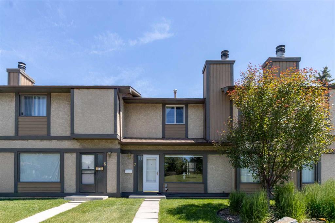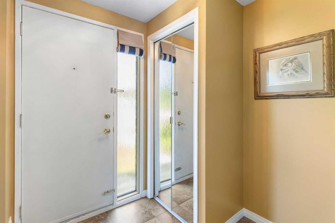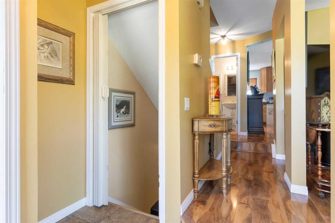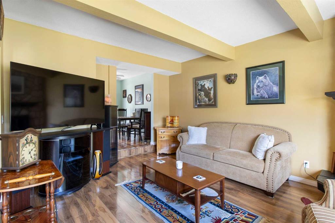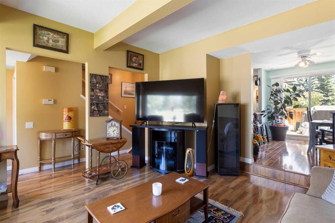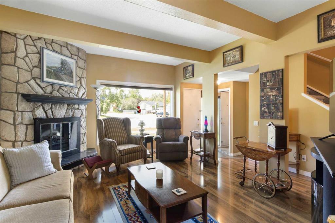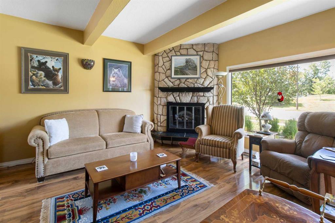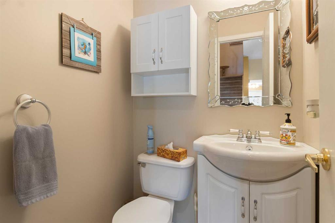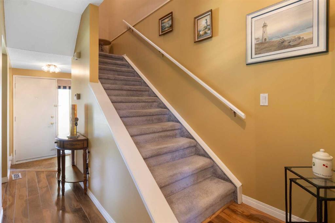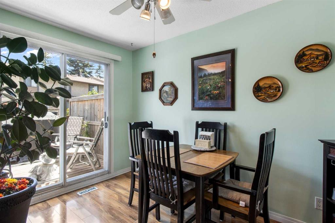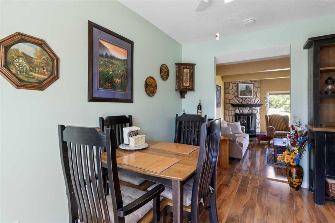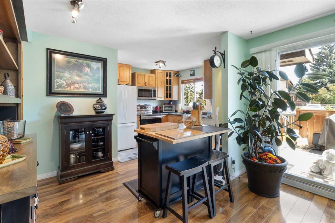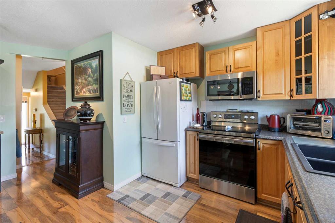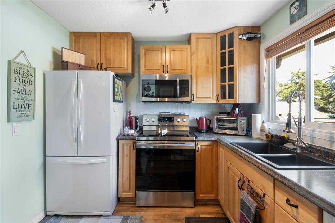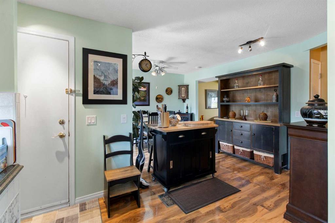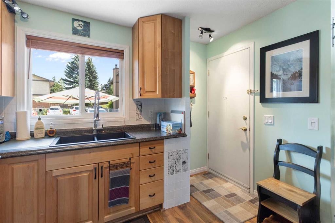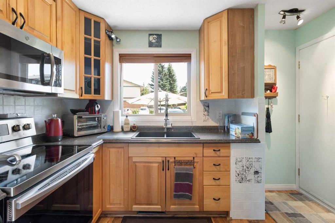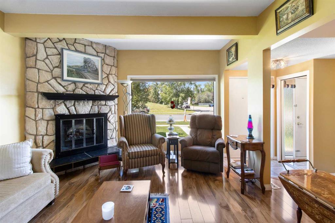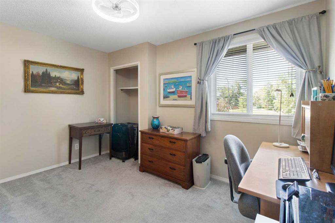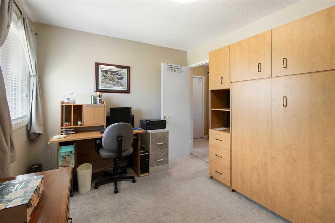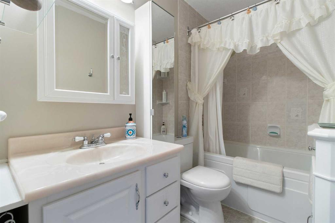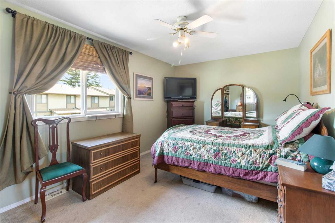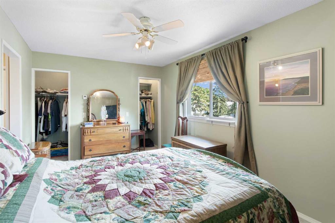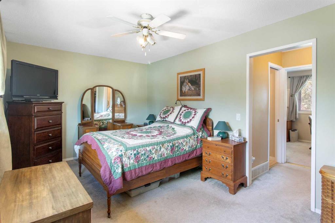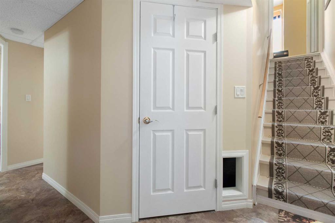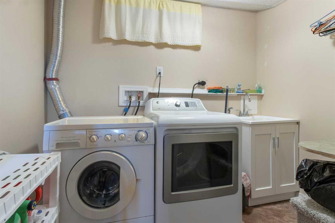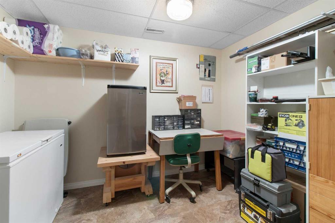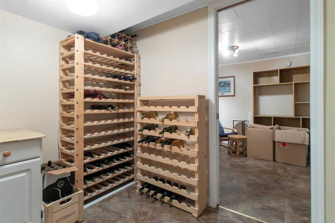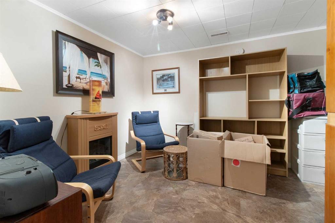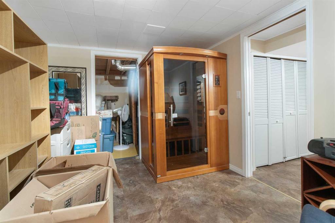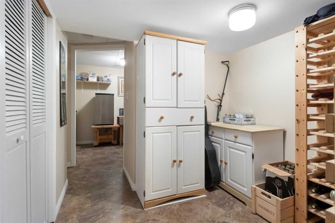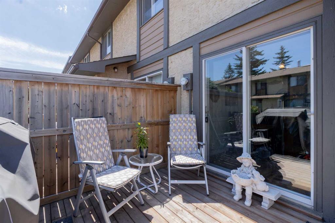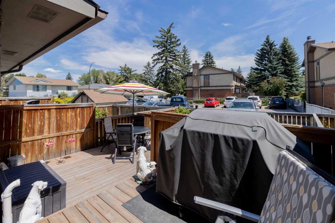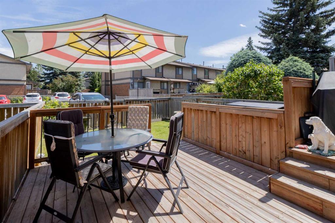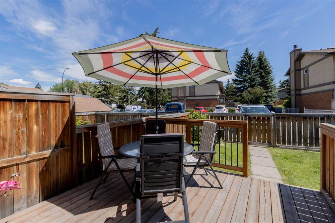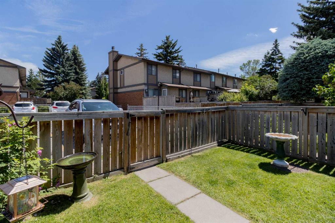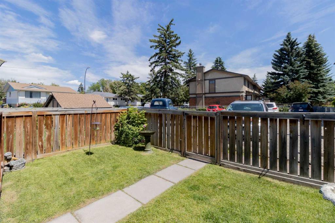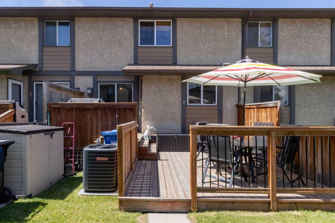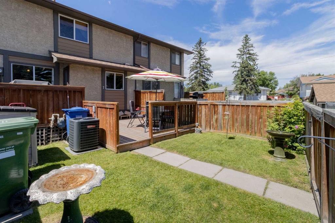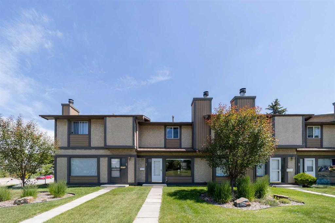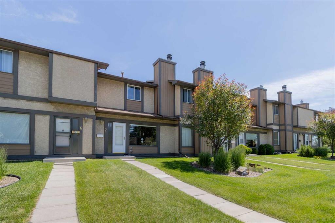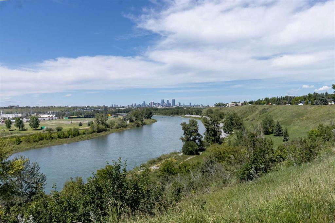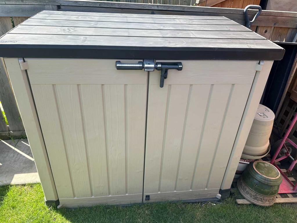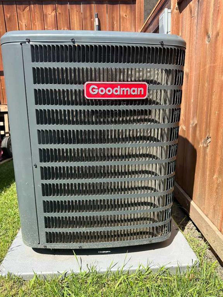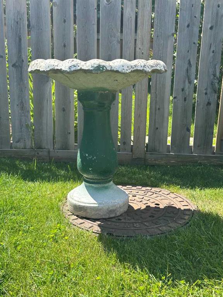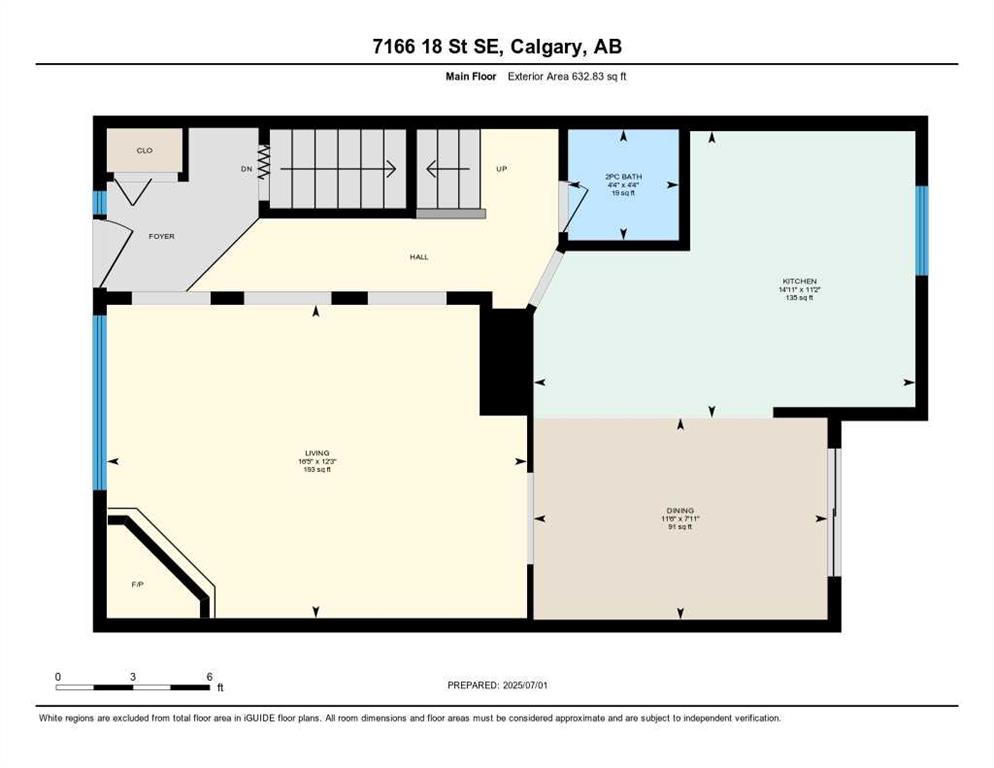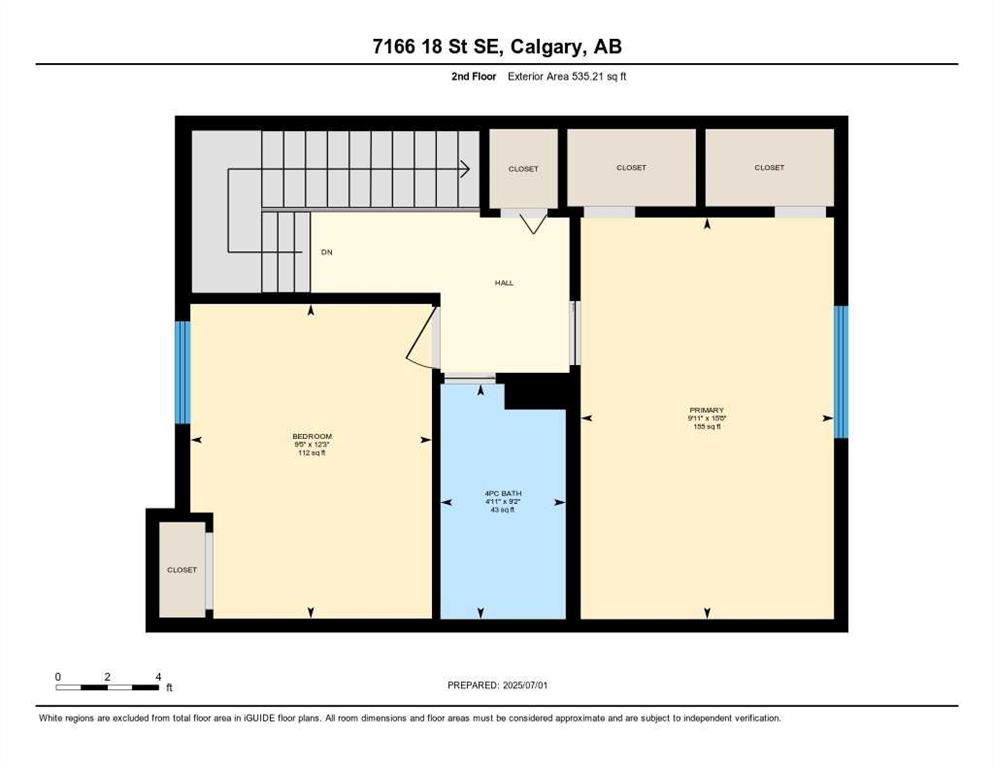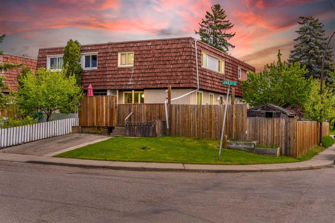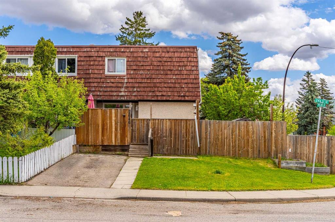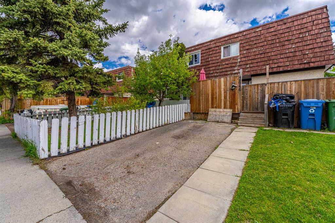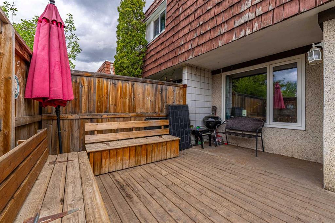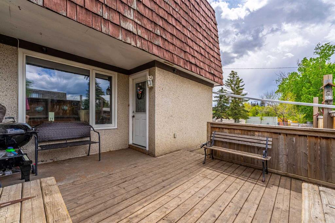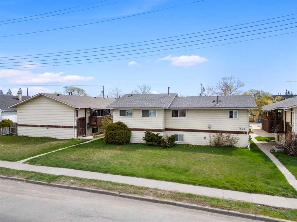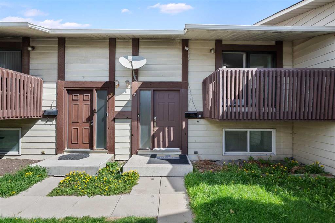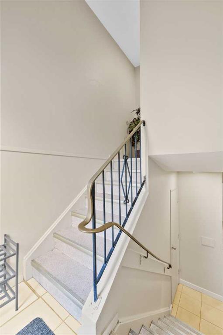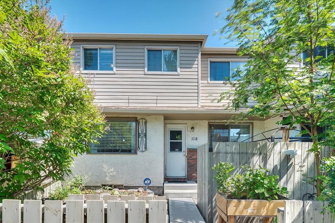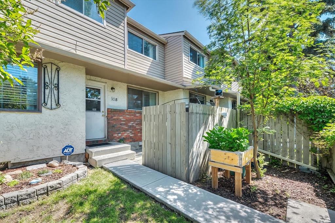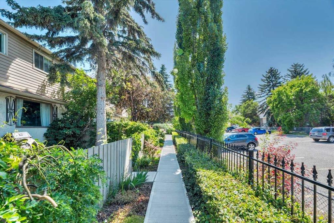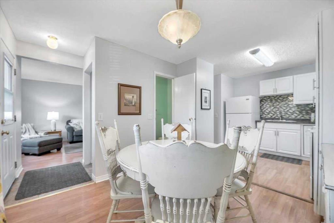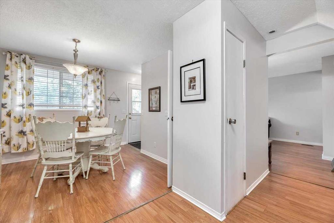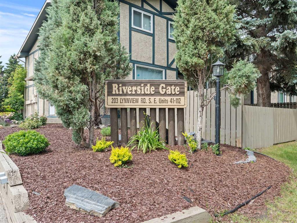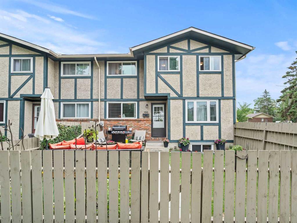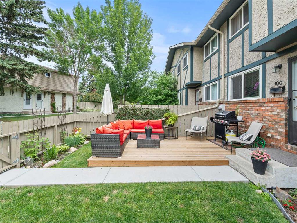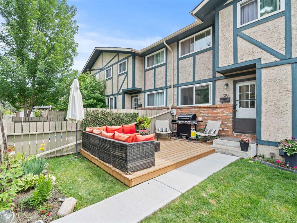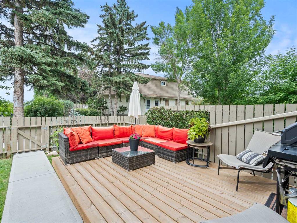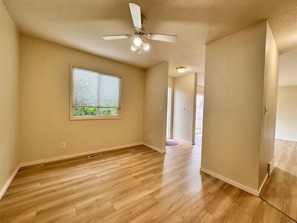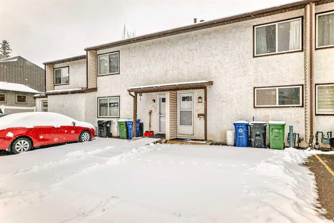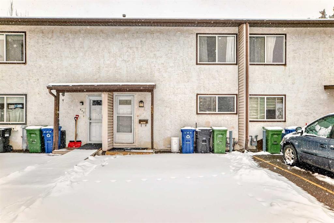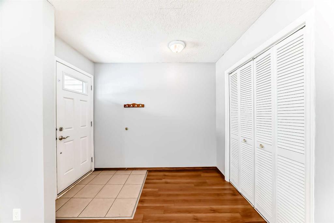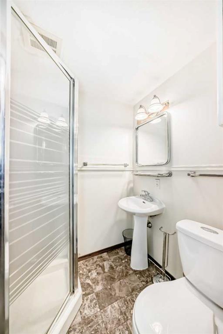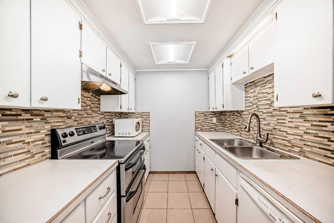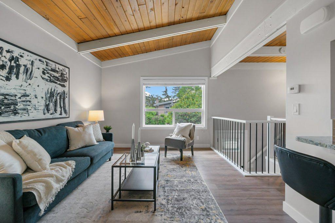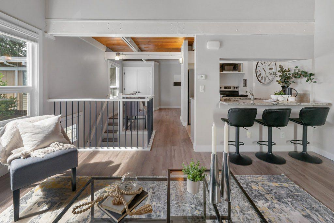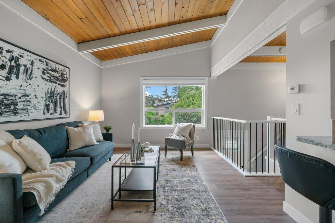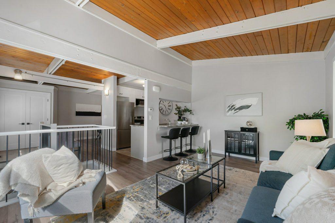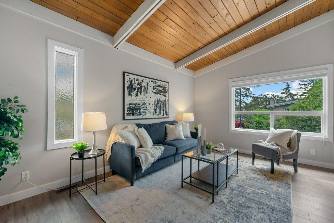7, 7166 18 Street SE
Calgary T2C 1Y9
MLS® Number: A2235664
$ 374,900
2
BEDROOMS
1 + 1
BATHROOMS
1,168
SQUARE FEET
1976
YEAR BUILT
Sunny and bright, this well-maintained Lynnwood townhome offers an unbeatable location steps to an off-leash dog park, with Jack Setters Park and Lynnwood Ridge and Bow River walking path nearby. Over 1700 sq ft of developed living space, the main level showcases beautiful hardwood floors, a spacious kitchen with beautiful cabinetry and large eating area, plus a corner fireplace in the living room framed by a large picture window. The east-facing fenced backyard adds privacy and sunshine, with a rear parking stall included. Updates include a updated furnace and central A/C for year-round comfort. Upstairs features two generously sized bedrooms and a full 4-piece bath, while the finished basement offers a dry sauna (included), creative space, laundry, and abundant storage. This condominium complex is well-managed, pet-friendly, and includes on-site tennis courts with an adjacent playground. Just a 5-minute walk to the Bow River Pathway and shopping, and offering convenient transit access to downtown. Families will appreciate proximity to elementary and junior high schools, while commuters enjoy quick routes to Deerfoot Meadows Shopping Centre, Deerfoot Trail, and Glenmore Trail. This is an ideal opportunity for outdoor lovers, families, and professionals alike! Enjoy easy access to the Ridge, Bow River pathways, outdoor pool, driving range, tennis courts, and more—all just steps away.
| COMMUNITY | Ogden |
| PROPERTY TYPE | Row/Townhouse |
| BUILDING TYPE | Five Plus |
| STYLE | 2 Storey |
| YEAR BUILT | 1976 |
| SQUARE FOOTAGE | 1,168 |
| BEDROOMS | 2 |
| BATHROOMS | 2.00 |
| BASEMENT | Finished, Full |
| AMENITIES | |
| APPLIANCES | Central Air Conditioner, Electric Stove, Microwave Hood Fan, Refrigerator, Washer/Dryer |
| COOLING | Central Air |
| FIREPLACE | Gas |
| FLOORING | Carpet, Hardwood, Tile |
| HEATING | Forced Air |
| LAUNDRY | In Basement |
| LOT FEATURES | Backs on to Park/Green Space, Few Trees |
| PARKING | Assigned, Off Street, Stall |
| RESTRICTIONS | None Known |
| ROOF | Asphalt Shingle |
| TITLE | Fee Simple |
| BROKER | Grand Realty |
| ROOMS | DIMENSIONS (m) | LEVEL |
|---|---|---|
| Den | 11`9" x 9`5" | Basement |
| Laundry | 8`7" x 6`2" | Basement |
| Game Room | 10`2" x 9`9" | Basement |
| Storage | 6`11" x 10`3" | Basement |
| Furnace/Utility Room | 7`9" x 7`11" | Basement |
| Wine Cellar | 7`7" x 6`9" | Basement |
| 2pc Bathroom | 4`4" x 4`4" | Main |
| Dining Room | 7`11" x 11`6" | Main |
| Kitchen | 11`2" x 14`11" | Main |
| Living Room | 12`3" x 16`5" | Main |
| 4pc Bathroom | 9`2" x 4`11" | Upper |
| Bedroom | 12`3" x 9`5" | Upper |
| Bedroom - Primary | 15`8" x 9`11" | Upper |

