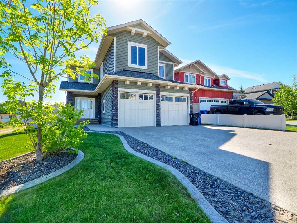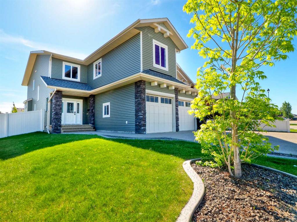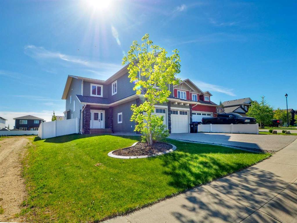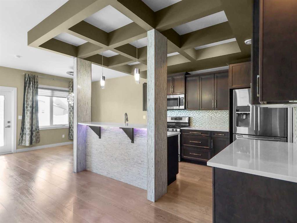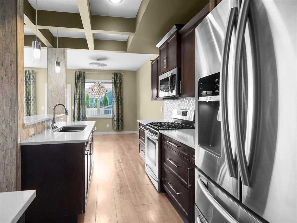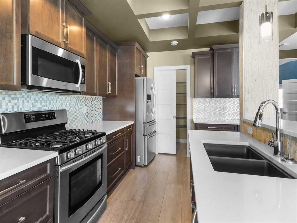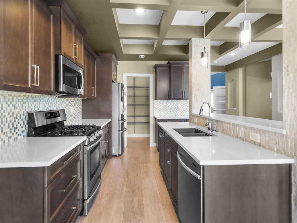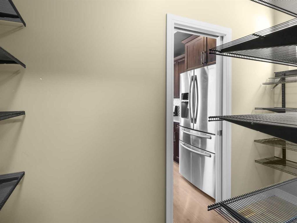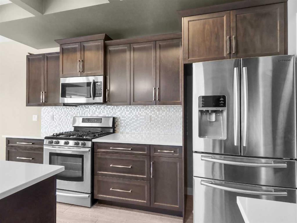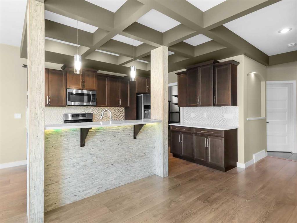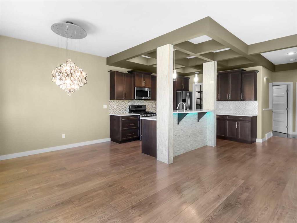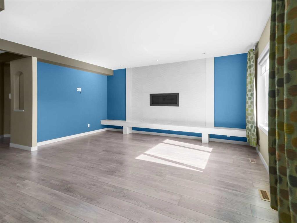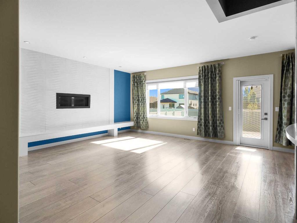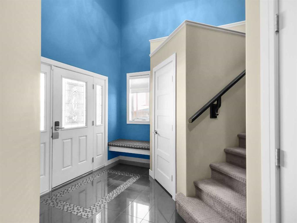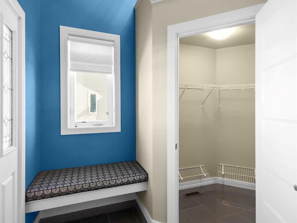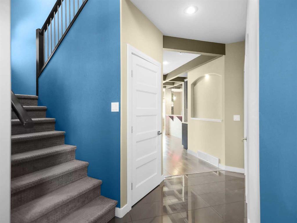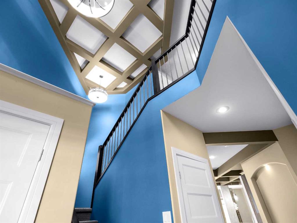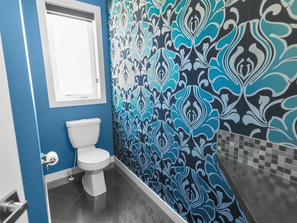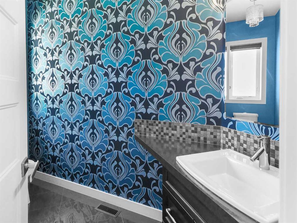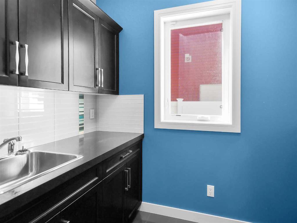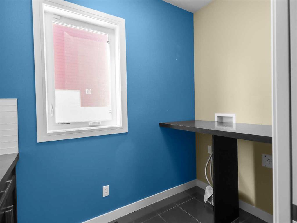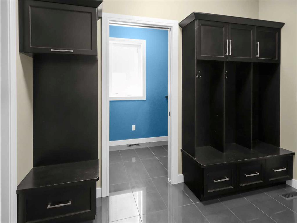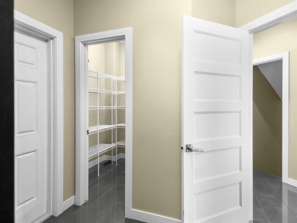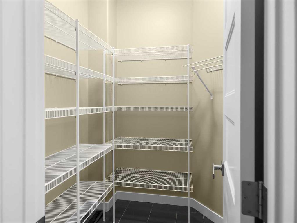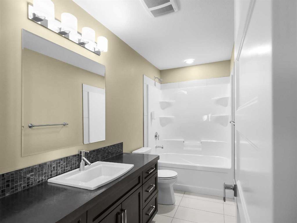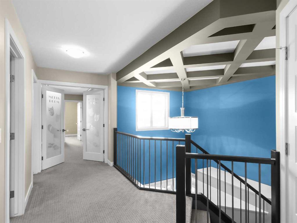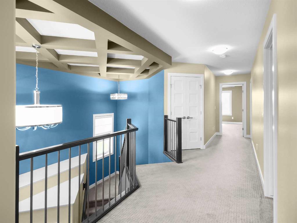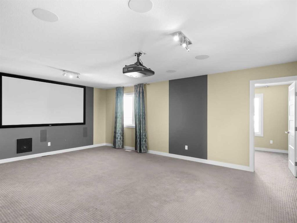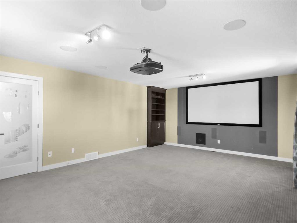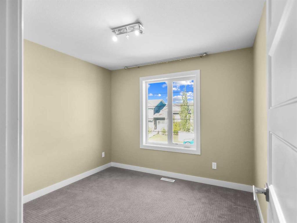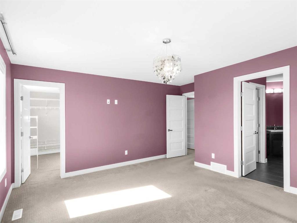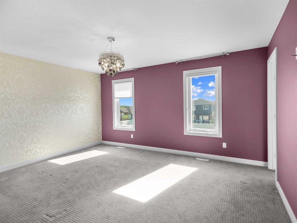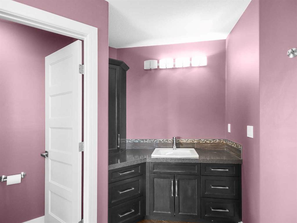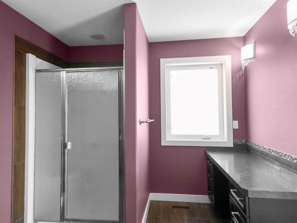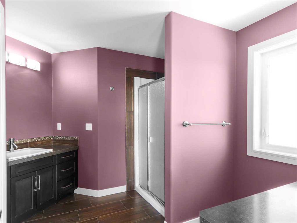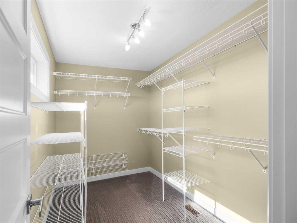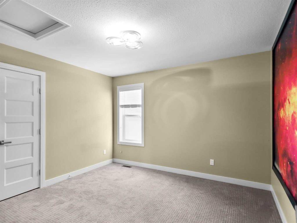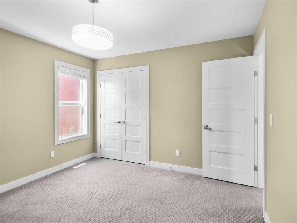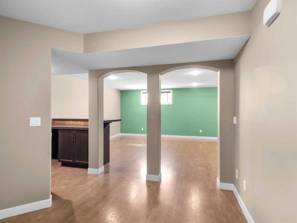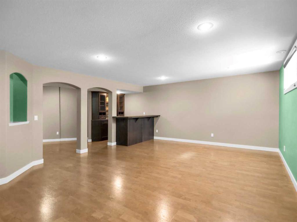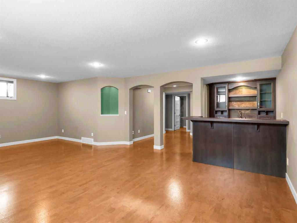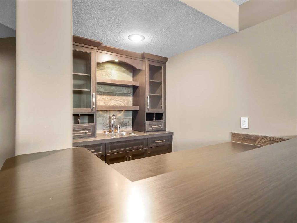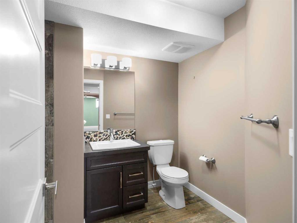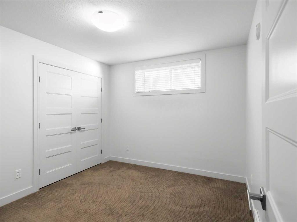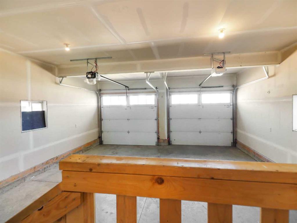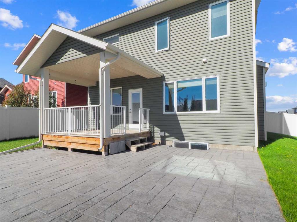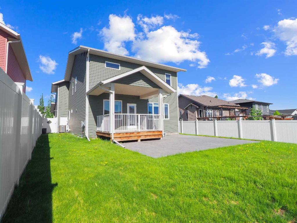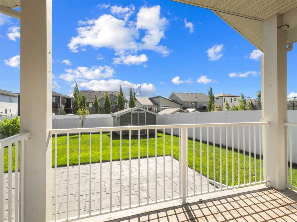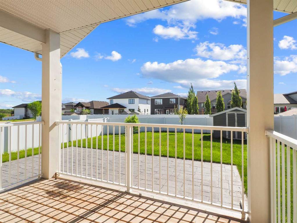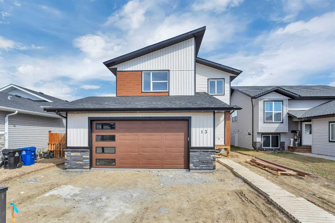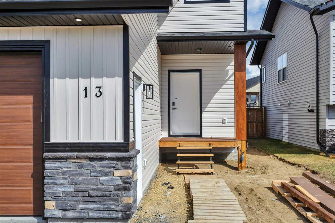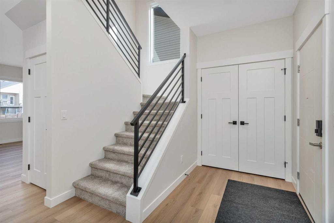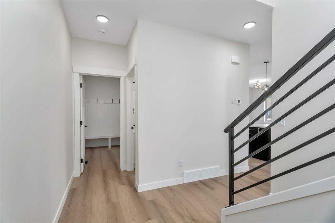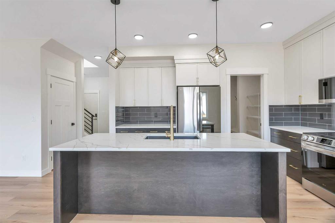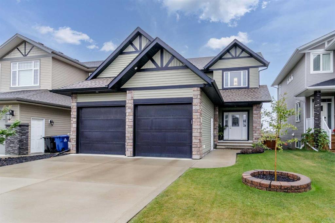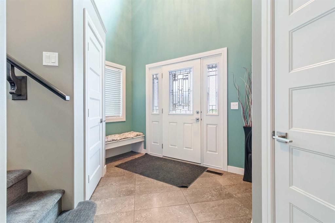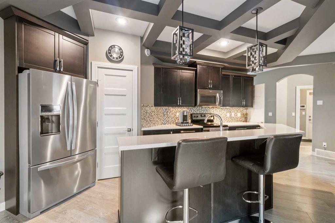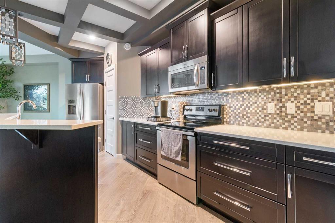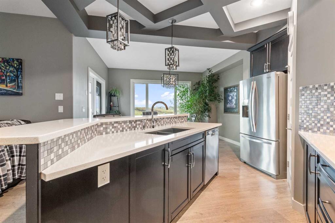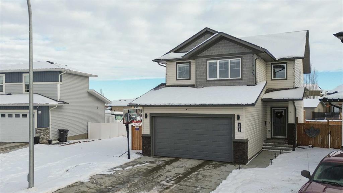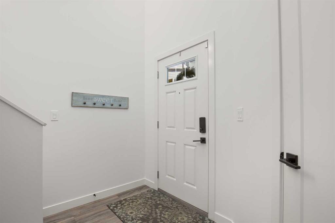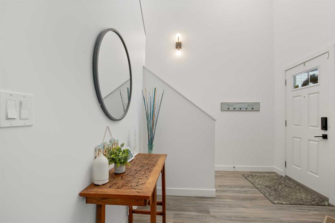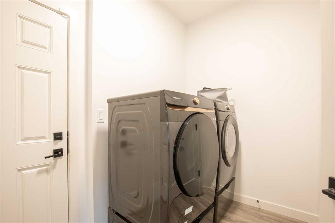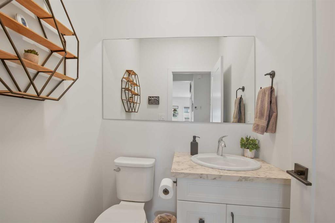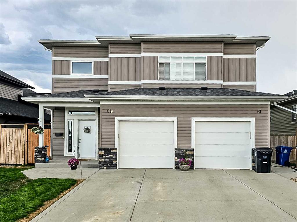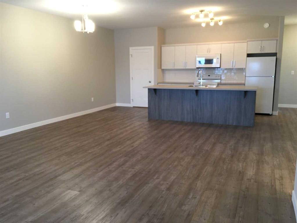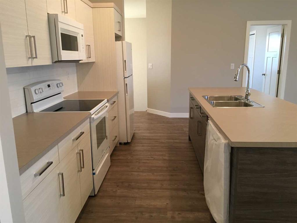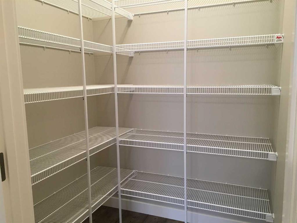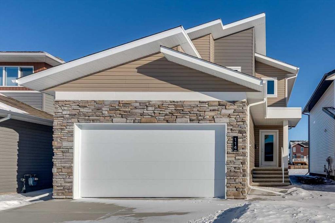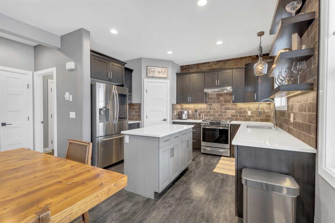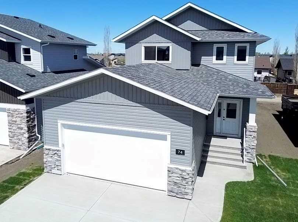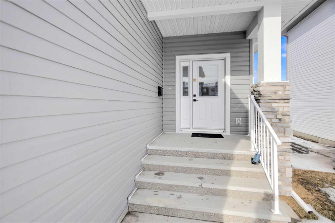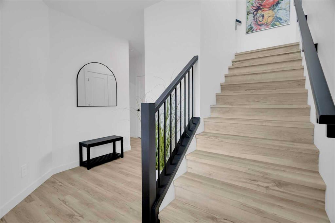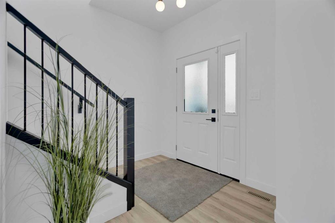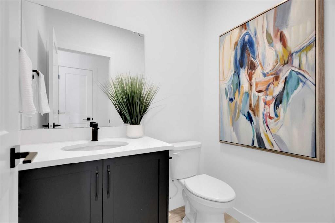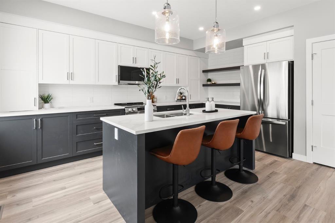7 Morris Court
Blackfalds T0M 0J2
MLS® Number: A2225700
$ 609,900
4
BEDROOMS
3 + 1
BATHROOMS
2013
YEAR BUILT
Discover a thoughtfully designed two-storey home built by Colbrey Homes, offering space, function, and comfort for everyday living. Above the garage is a spacious bonus room currently set up as a theatre—ideal for movie nights or entertaining. The main floor welcomes you with a tiled entry and striking coffered ceilings. An open layout connects the custom kitchen, dining area, and a floor-to-ceiling gas fireplace—great for everyday living and gatherings. Upstairs includes a well-laid-out primary suite with a jetted tub, separate shower, and walk-in closet, along with two additional bedrooms and a bright office space. The fully finished basement offers a fourth bedroom, full bath, wet bar, and a large family room. A heated 24x26 attached garage adds comfort and convenience year-round.
| COMMUNITY | Mckay Ranch |
| PROPERTY TYPE | Detached |
| BUILDING TYPE | House |
| STYLE | 2 Storey |
| YEAR BUILT | 2013 |
| SQUARE FOOTAGE | 2,642 |
| BEDROOMS | 4 |
| BATHROOMS | 4.00 |
| BASEMENT | Finished, Full |
| AMENITIES | |
| APPLIANCES | Dishwasher, Gas Stove, Microwave, Refrigerator |
| COOLING | Central Air |
| FIREPLACE | Electric, Living Room, Tile |
| FLOORING | Carpet, Hardwood |
| HEATING | In Floor, Forced Air, Natural Gas |
| LAUNDRY | Main Level |
| LOT FEATURES | Back Lane, Back Yard, Few Trees, Front Yard, Landscaped, Lawn, Rectangular Lot, Street Lighting |
| PARKING | Aggregate, Garage Door Opener, Garage Faces Front, Heated Garage, Insulated, Oversized, RV Access/Parking |
| RESTRICTIONS | None Known |
| ROOF | Asphalt Shingle |
| TITLE | Fee Simple |
| BROKER | Big Earth Realty |
| ROOMS | DIMENSIONS (m) | LEVEL |
|---|---|---|
| Flex Space | 10`4" x 7`9" | Basement |
| Bedroom | 10`8" x 9`11" | Lower |
| Family Room | 25`7" x 16`6" | Lower |
| Storage | 8`5" x 10`2" | Lower |
| Furnace/Utility Room | 8`9" x 9`0" | Lower |
| Bedroom | 10`8" x 9`11" | Lower |
| 3pc Bathroom | 9`10" x 7`3" | Lower |
| Dining Room | 8`8" x 10`7" | Main |
| Foyer | 9`8" x 6`9" | Main |
| Kitchen | 11`2" x 12`5" | Main |
| Laundry | 5`0" x 9`5" | Main |
| Living Room | 18`8" x 18`7" | Main |
| Mud Room | 7`0" x 9`11" | Main |
| Pantry | 10`6" x 4`0" | Main |
| 2pc Ensuite bath | 5`4" x 10`6" | Main |
| Media Room | 20`11" x 16`6" | Second |
| Office | 9`11" x 9`9" | Second |
| Walk-In Closet | 11`2" x 6`9" | Second |
| 4pc Bathroom | 11`3" x 5`0" | Upper |
| 3pc Ensuite bath | 11`1" x 11`3" | Upper |
| Bedroom - Primary | 15`6" x 15`2" | Upper |
| Bedroom | 11`2" x 12`2" | Upper |

