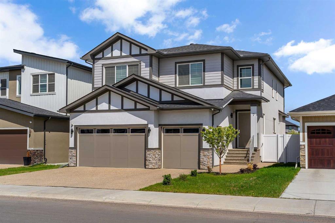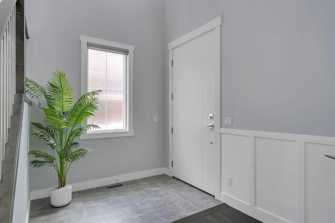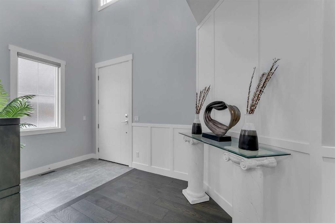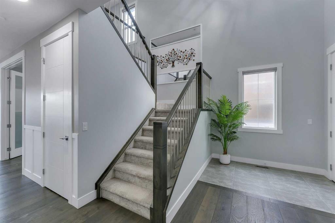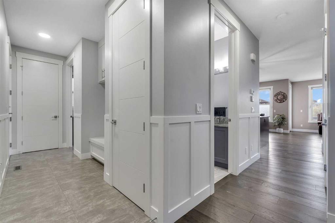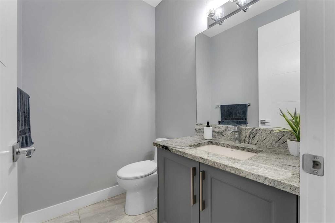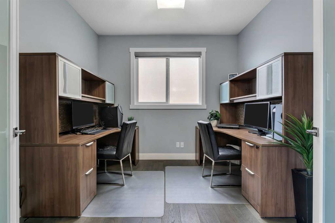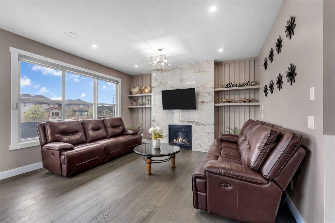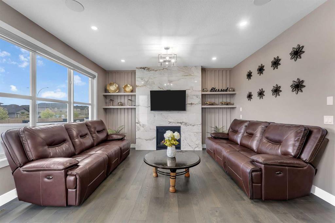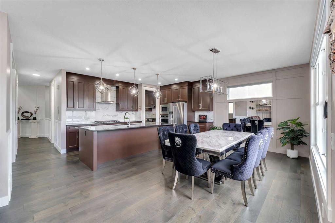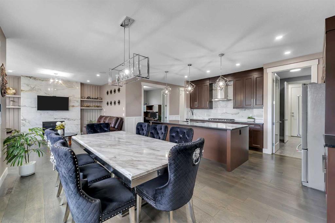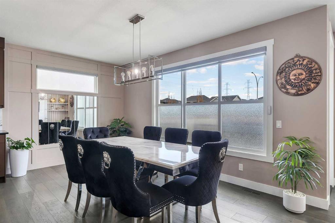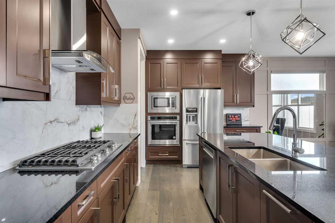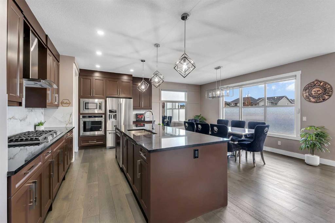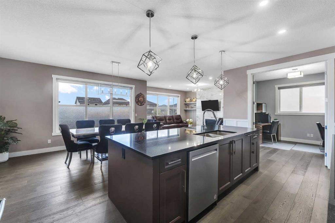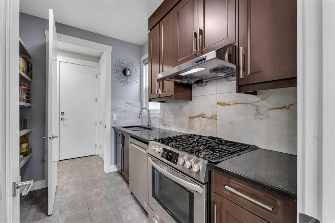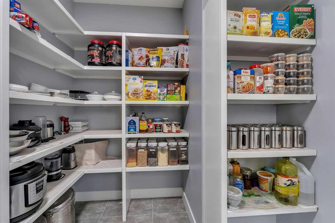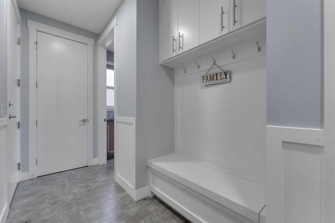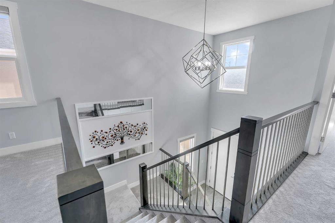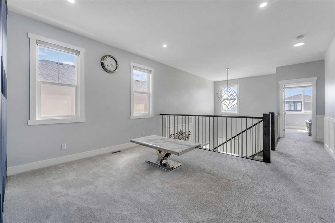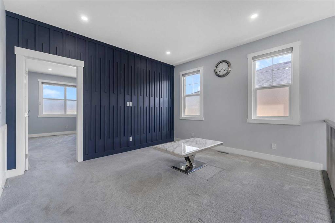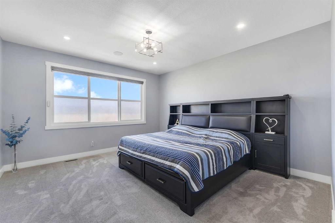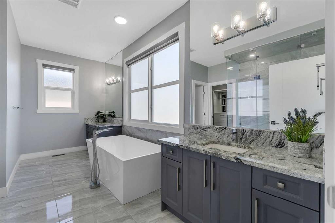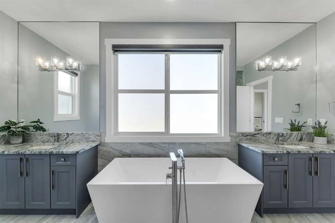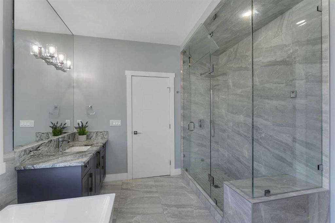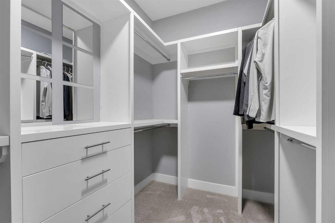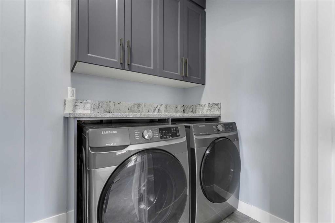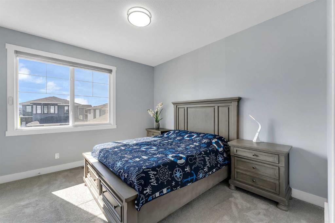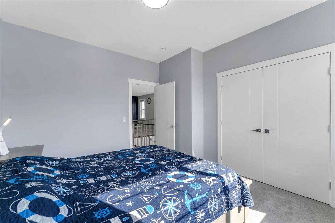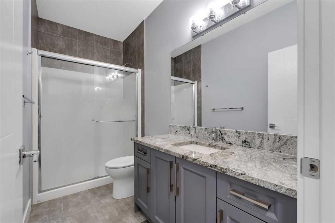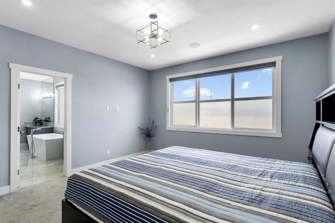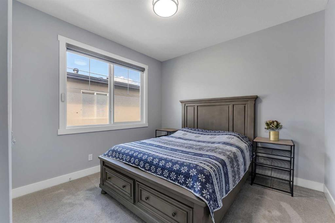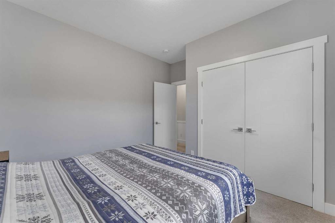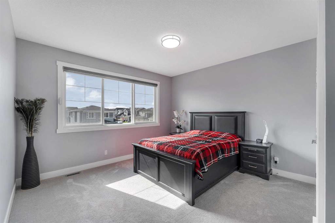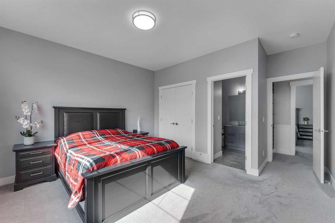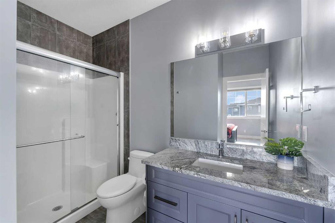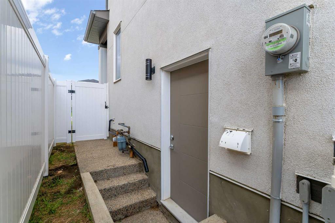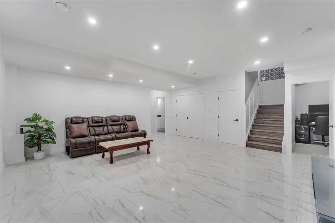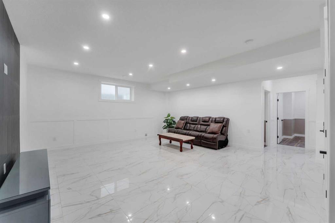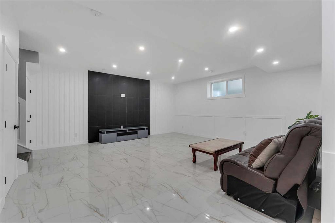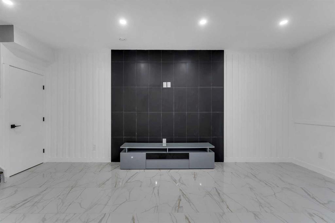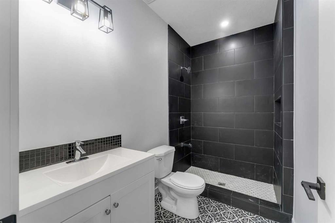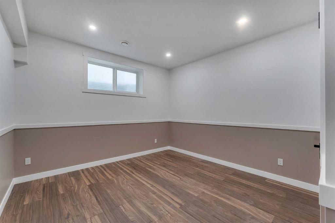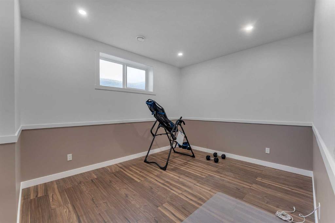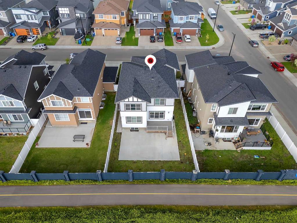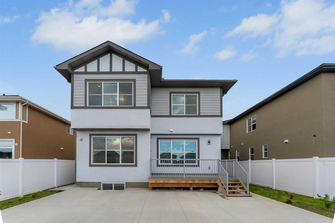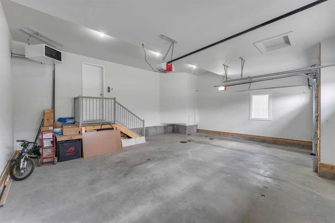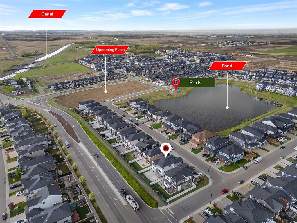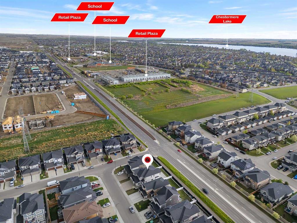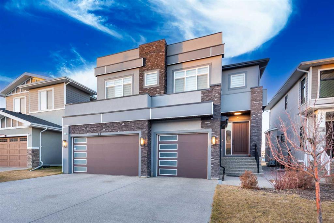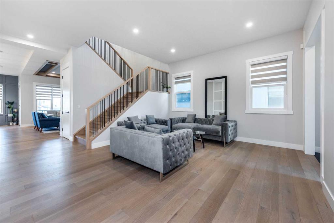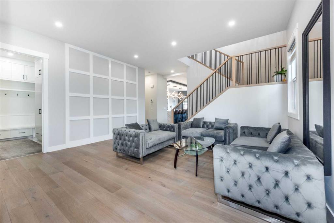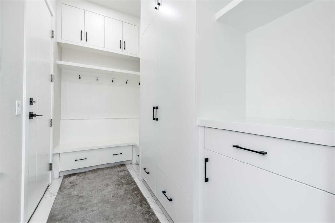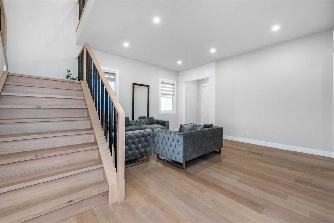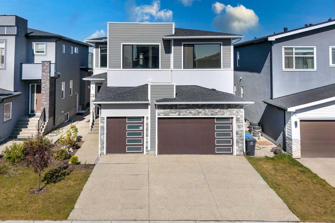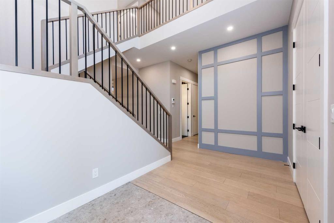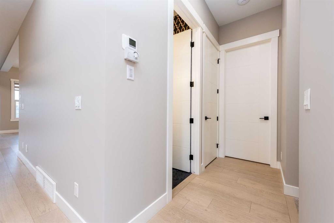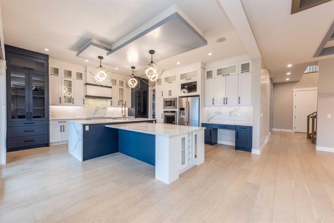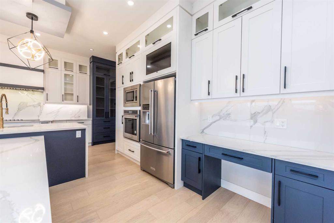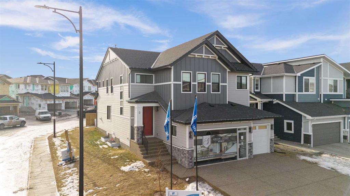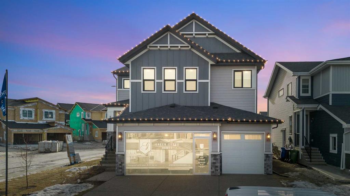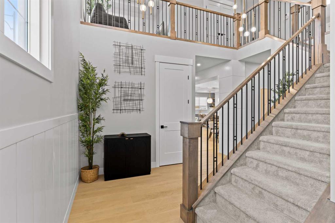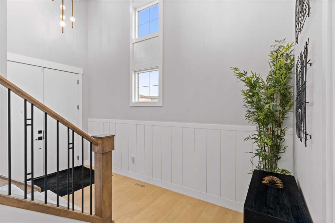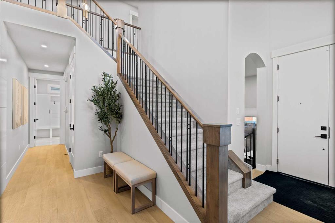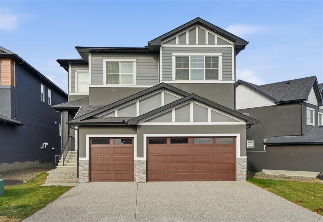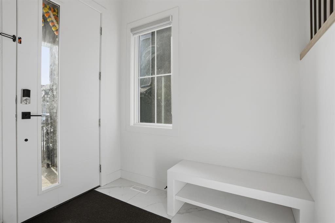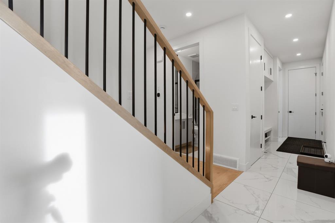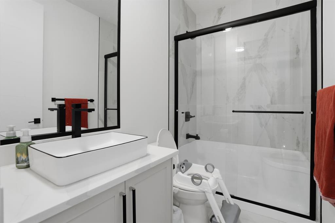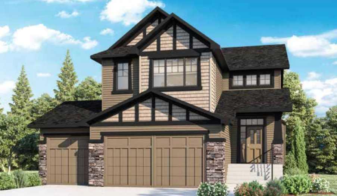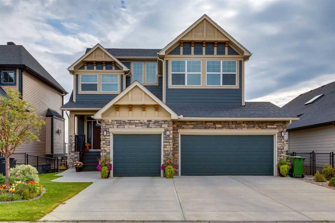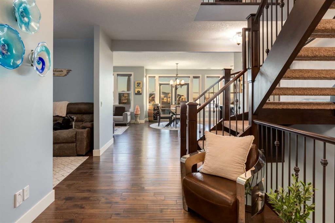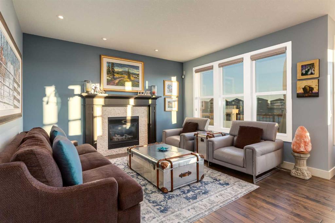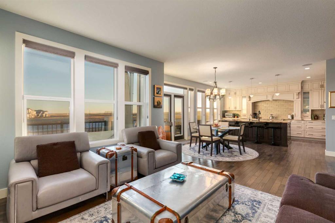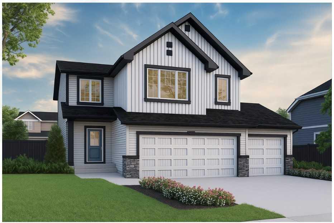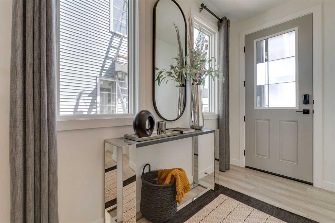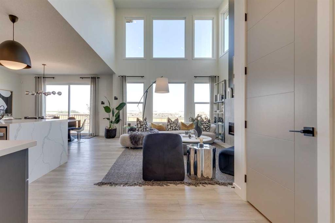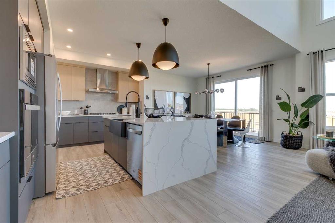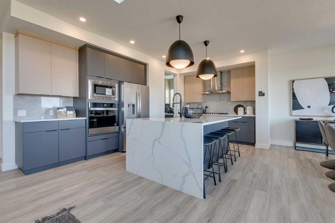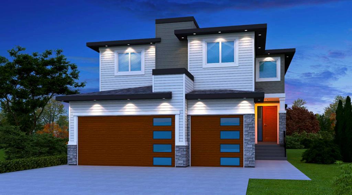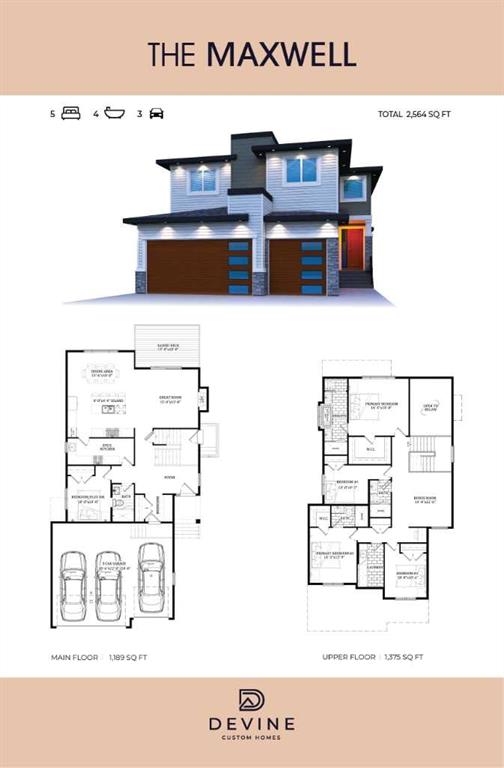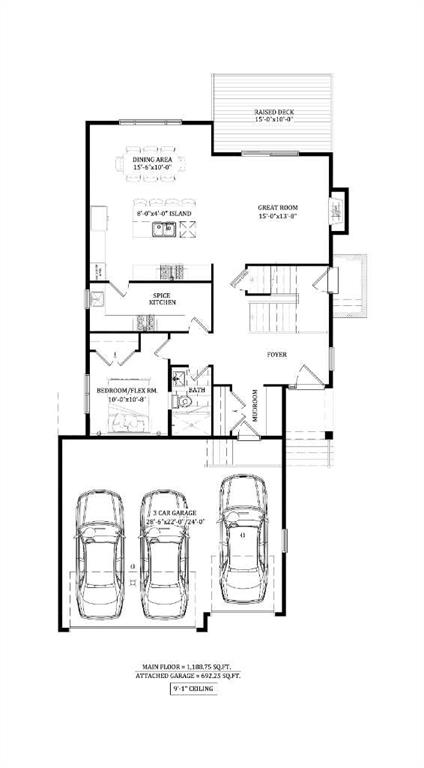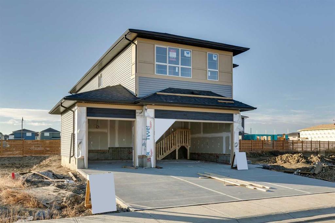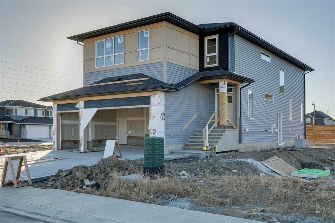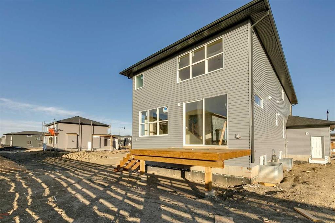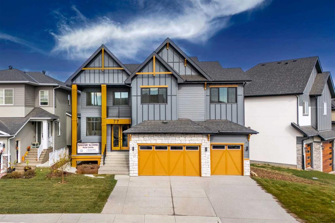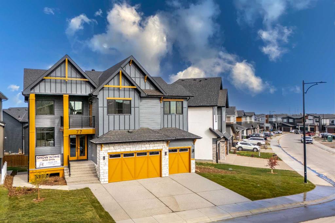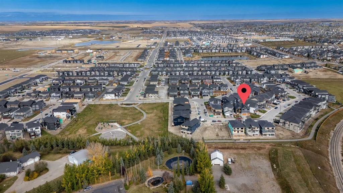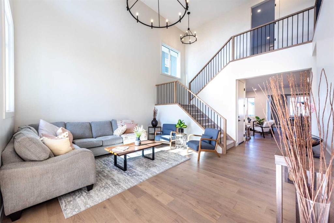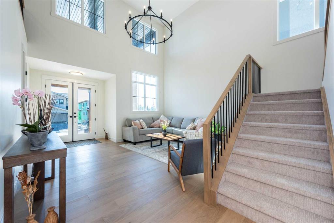7 Waterford Heights
Chestermere T1X 2M7
MLS® Number: A2265169
$ 999,000
6
BEDROOMS
4 + 1
BATHROOMS
2,705
SQUARE FEET
2021
YEAR BUILT
Experience luxury living in this 2700+ sqft custom-built home located in the heart of Chestermere—just steps from the canal, ideal for peaceful walks or bike rides to Calgary for those with an active lifestyle. This west-facing home offers striking curb appeal with an exposed aggregate driveway, vinyl fencing, extended cement walkway, and a maintenance-free backyard patio with BBQ gas line. Step into a grand open-to-below foyer with 8ft doors throughout the main level, paired with 9ft knockdown ceilings, wainscoting, feature walls, and engineered hardwood floors. The main level also features a dedicated flex room, open mudroom with dual coat closets, motorized blinds throughout, and is roughed-in for central vacuum. The chef’s kitchen is a true showstopper, complete with an oversized island, granite countertops throughout, soft-close cabinetry to the ceiling, two gas ranges, two dishwashers, a built-in oven and microwave, high-powered hood fan, and a fully equipped spice kitchen with garburator. The great room showcases a floor-to-ceiling tiled gas fireplace with in-ceiling speakers, creating a perfect space for hosting. Upstairs features 4 spacious bedrooms, including 2 master suites. The primary retreat boasts a spa-like 5-piece ensuite with a standalone tub, custom steam shower, double vanity, ceiling-height mirrors, toilet with window, and a walk-in closet with built-ins. The second master includes its own 4-piece ensuite with stand-up shower. Two additional bedrooms and a full bath with stand-up shower complete the upper level, along with a bonus room with feature wall, laundry room with sink, and Cat5 wiring. The fully finished basement features a separate side entrance, 2 bedrooms, a full bathroom with tiled stand-up shower, laundry and kitchen rough-ins, a storage room, and a large open family room—ideal for extended family or future suite development (subject to approval and permitting by the city/municipality). Additional highlights include a heated, insulated garage with gas line, home security system with 7 cameras + NVR, AC rough-in, and the peace of mind of remaining new home warranty!
| COMMUNITY | |
| PROPERTY TYPE | Detached |
| BUILDING TYPE | House |
| STYLE | 2 Storey |
| YEAR BUILT | 2021 |
| SQUARE FOOTAGE | 2,705 |
| BEDROOMS | 6 |
| BATHROOMS | 5.00 |
| BASEMENT | Full |
| AMENITIES | |
| APPLIANCES | Built-In Gas Range, Built-In Oven, Dishwasher, Disposal, Dryer, Garage Control(s), Garburator, Gas Range, Humidifier, Microwave, Range Hood, Refrigerator, Washer, Window Coverings |
| COOLING | Rough-In |
| FIREPLACE | Gas, Living Room, Tile |
| FLOORING | Carpet, Hardwood, Laminate, Tile |
| HEATING | Central, Fireplace(s), Natural Gas |
| LAUNDRY | In Unit, Sink |
| LOT FEATURES | Back Yard, City Lot, Low Maintenance Landscape, Rectangular Lot, Treed |
| PARKING | Heated Garage, Insulated, Triple Garage Attached |
| RESTRICTIONS | Utility Right Of Way |
| ROOF | Asphalt Shingle |
| TITLE | Fee Simple |
| BROKER | Century 21 Bravo Realty |
| ROOMS | DIMENSIONS (m) | LEVEL |
|---|---|---|
| 3pc Bathroom | 9`4" x 5`2" | Lower |
| Bedroom | 14`6" x 12`1" | Lower |
| Bedroom | 13`8" x 10`6" | Lower |
| Office | 8`10" x 6`10" | Lower |
| Game Room | 19`6" x 18`11" | Lower |
| 2pc Bathroom | 5`8" x 5`0" | Main |
| Dining Room | 15`11" x 10`4" | Main |
| Kitchen | 16`2" x 10`3" | Main |
| Living Room | 14`0" x 14`5" | Main |
| Flex Space | 9`8" x 10`1" | Main |
| Spice Kitchen | 9`11" x 9`3" | Main |
| 3pc Bathroom | 4`11" x 10`5" | Upper |
| 3pc Ensuite bath | 9`8" x 7`1" | Upper |
| 5pc Ensuite bath | 15`8" x 9`8" | Upper |
| Bedroom | 13`5" x 16`2" | Upper |
| Bedroom | 10`11" x 12`9" | Upper |
| Bedroom | 11`6" x 12`2" | Upper |
| Bonus Room | 13`6" x 11`10" | Upper |
| Laundry | 5`3" x 8`8" | Upper |
| Bedroom - Primary | 14`0" x 14`9" | Upper |
| Walk-In Closet | 10`5" x 6`5" | Upper |

