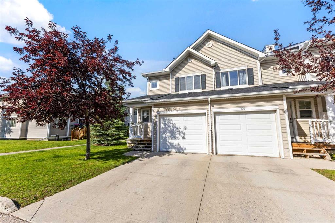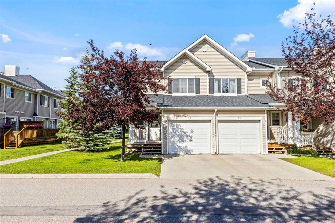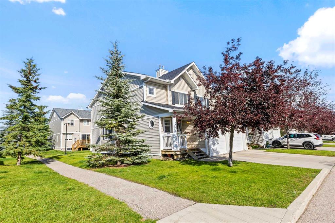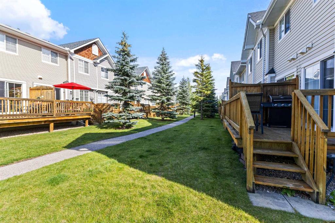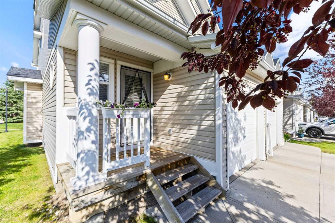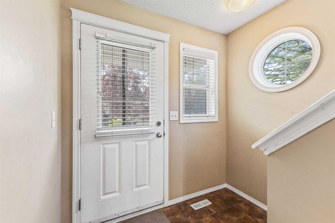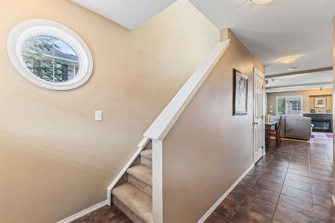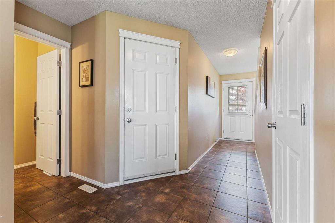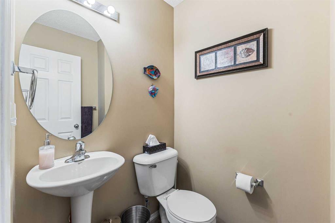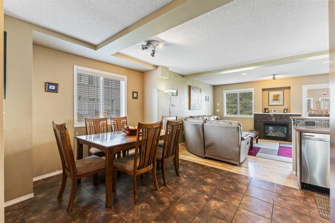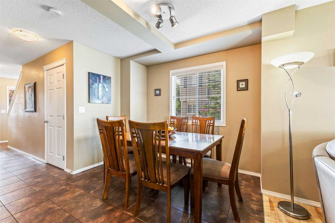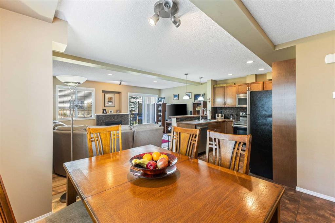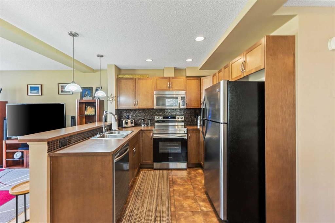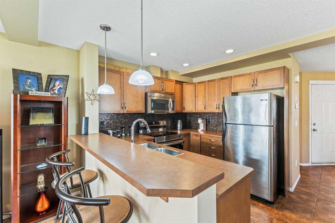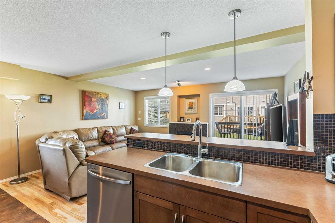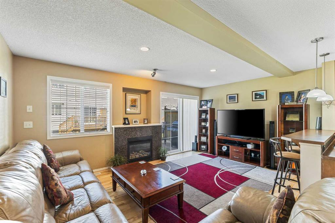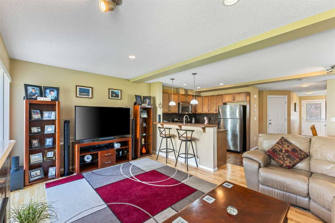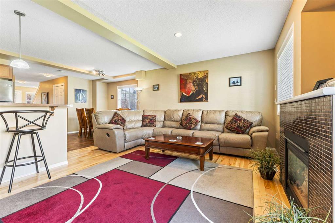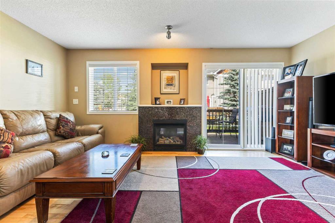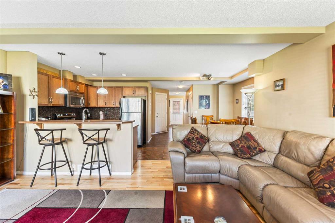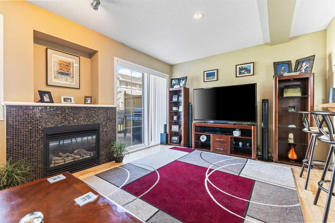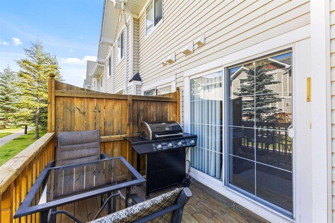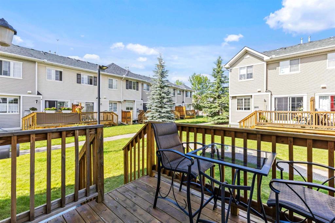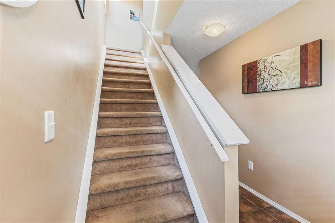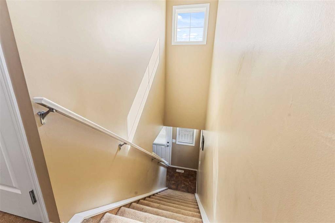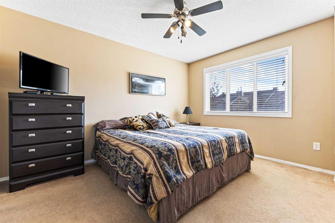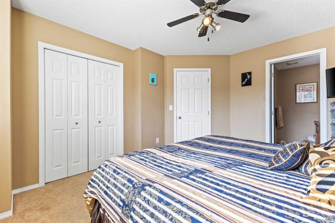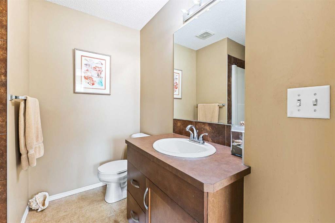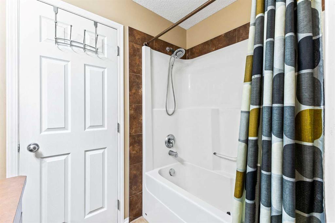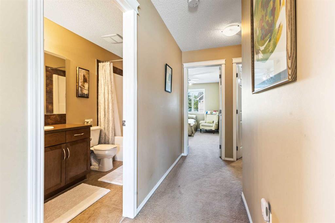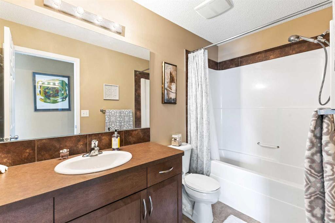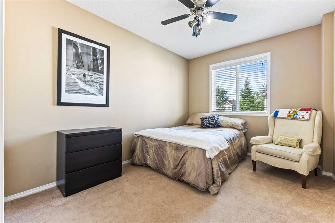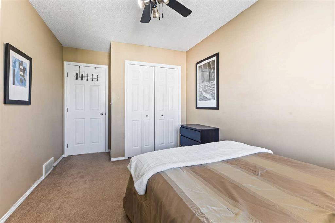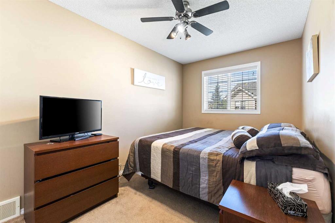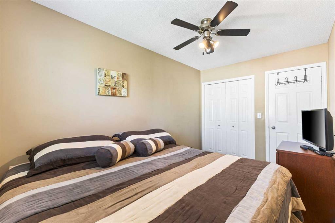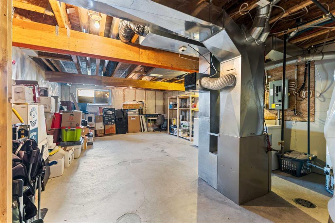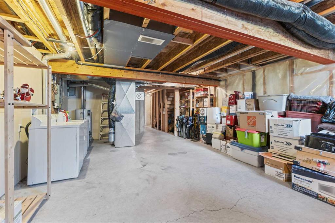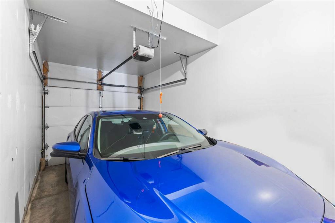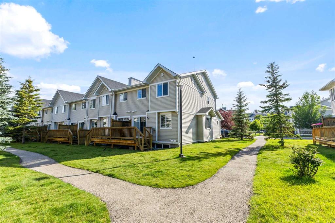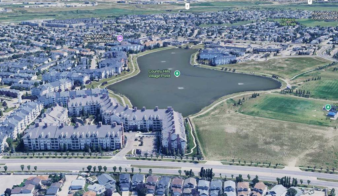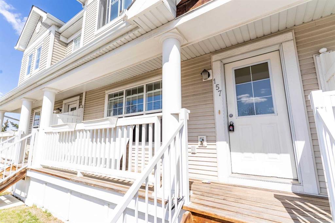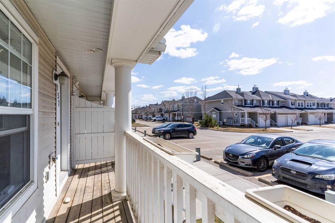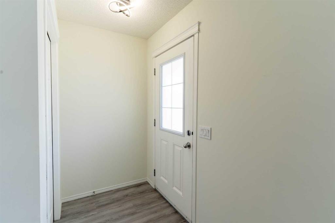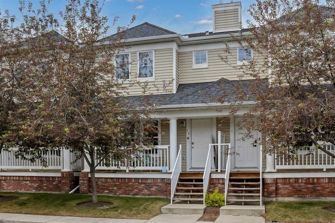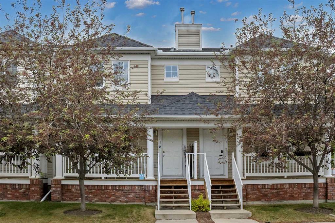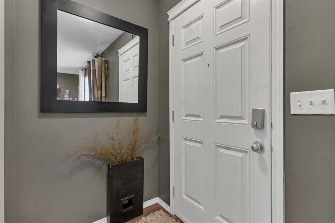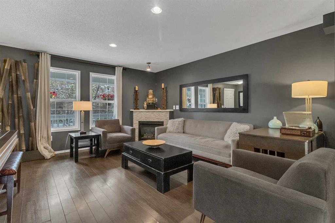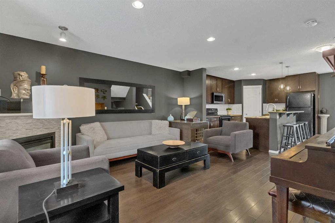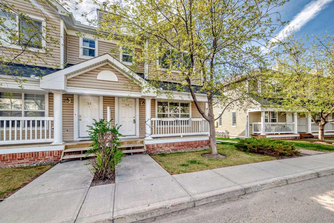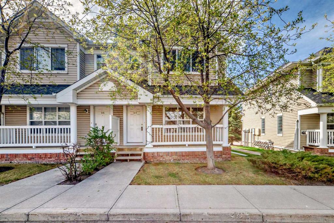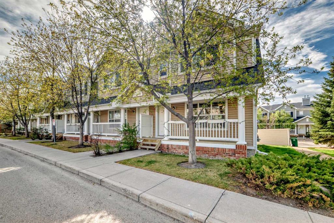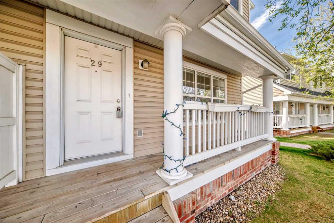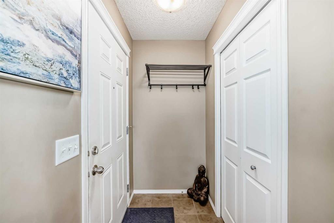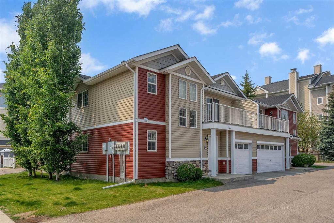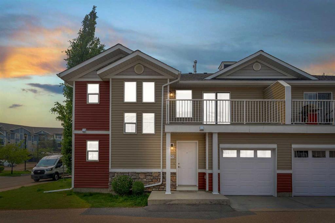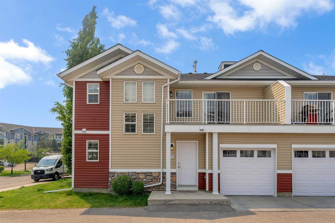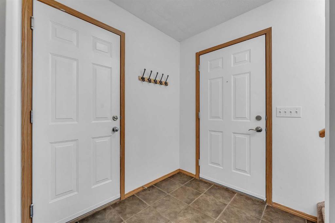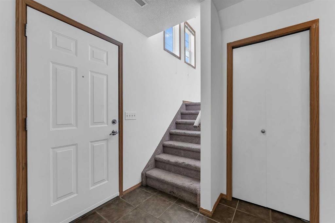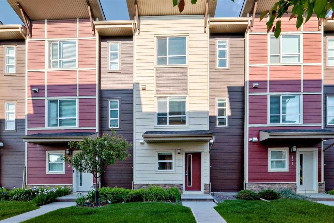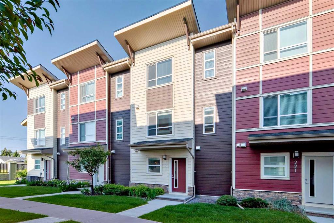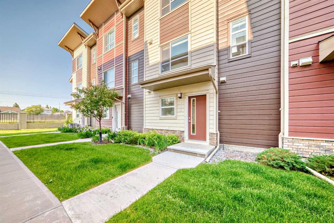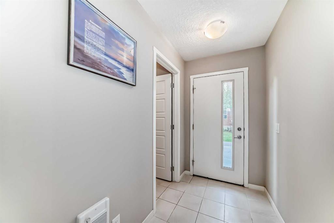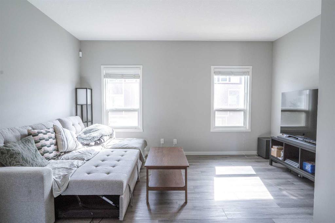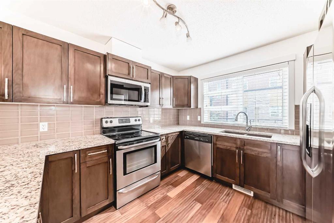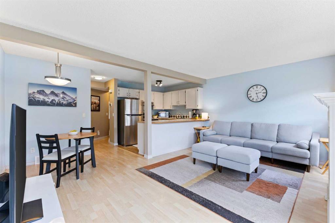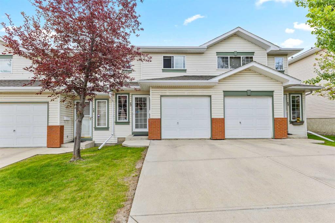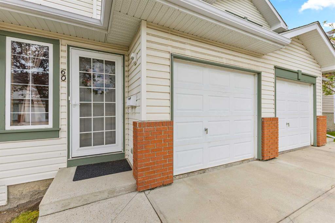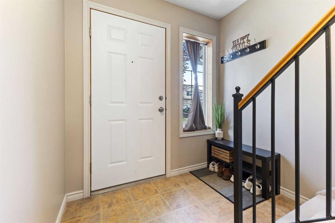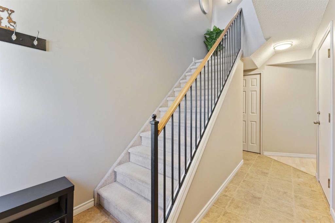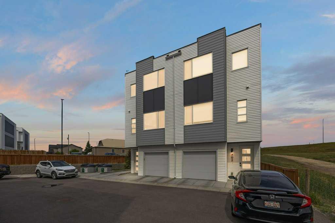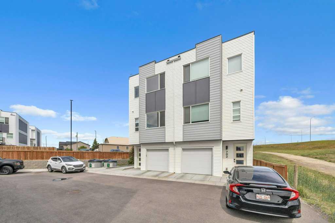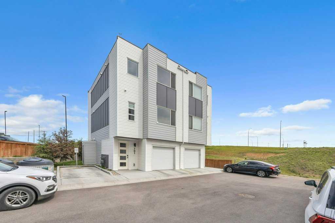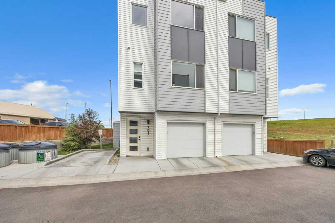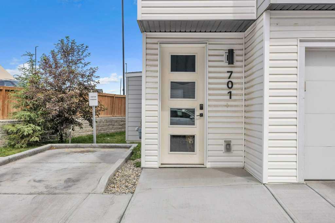70 Country Village Villas NE
Calgary T3K 0L7
MLS® Number: A2243164
$ 435,000
3
BEDROOMS
2 + 1
BATHROOMS
1,359
SQUARE FEET
2007
YEAR BUILT
Welcome to 70 Country Village Villas – an immaculate end-unit townhome. This 3-bedroom, 2.5-bathroom gem is located in a quiet, well-managed complex and features an attached single-car garage. Step inside to a bright and open main floor with large windows, a cozy fireplace, and a functional layout perfect for both everyday living and entertaining. The spacious kitchen offers ample cabinet space, and a breakfast bar that flows seamlessly into the dining and living areas. Upstairs you’ll find three generously sized bedrooms, including a primary suite with a large closet and full ensuite bathroom. Two additional bedrooms and another full bath complete the upper level. The unfinished basement is ready for your personal touch – ideal for a future rec room, gym, or extra storage. As an end unit, you’ll love the added privacy and natural light, along with easy access to nearby visitor parking. Enjoy maintenance-free living close to walking paths, Country Hills Town Centre, transit, schools, and the airport. Whether you’re a first-time buyer, investor, or downsizing, this turnkey home is move-in ready.
| COMMUNITY | Country Hills Village |
| PROPERTY TYPE | Row/Townhouse |
| BUILDING TYPE | Other |
| STYLE | 2 Storey |
| YEAR BUILT | 2007 |
| SQUARE FOOTAGE | 1,359 |
| BEDROOMS | 3 |
| BATHROOMS | 3.00 |
| BASEMENT | Full, Unfinished |
| AMENITIES | |
| APPLIANCES | Dishwasher, Electric Oven, Electric Stove, Microwave Hood Fan, Refrigerator, Washer/Dryer |
| COOLING | None |
| FIREPLACE | Gas, Living Room |
| FLOORING | Carpet, Tile |
| HEATING | Central |
| LAUNDRY | In Basement |
| LOT FEATURES | Backs on to Park/Green Space |
| PARKING | Single Garage Attached |
| RESTRICTIONS | None Known |
| ROOF | Asphalt Shingle |
| TITLE | Fee Simple |
| BROKER | RE/MAX First |
| ROOMS | DIMENSIONS (m) | LEVEL |
|---|---|---|
| Living Room | 14`11" x 17`6" | Main |
| Dining Room | 11`9" x 9`7" | Main |
| Kitchen | 8`8" x 7`10" | Main |
| 2pc Bathroom | 5`4" x 4`6" | Main |
| Bedroom - Primary | 12`11" x 11`8" | Second |
| 4pc Ensuite bath | 7`6" x 7`5" | Second |
| Bedroom | 14`1" x 9`0" | Second |
| 4pc Bathroom | 9`8" x 4`11" | Second |
| Bedroom | 13`0" x 8`3" | Second |

