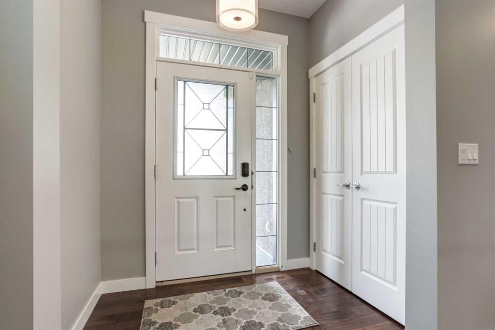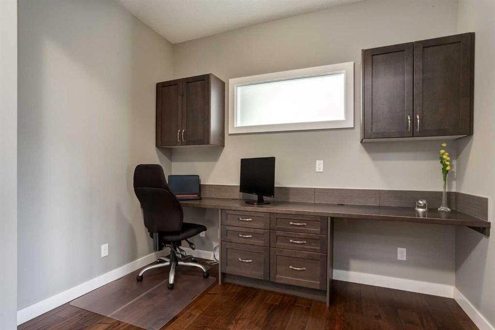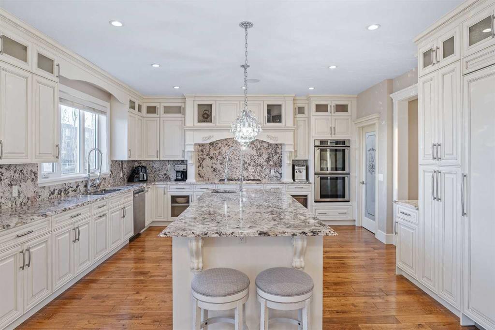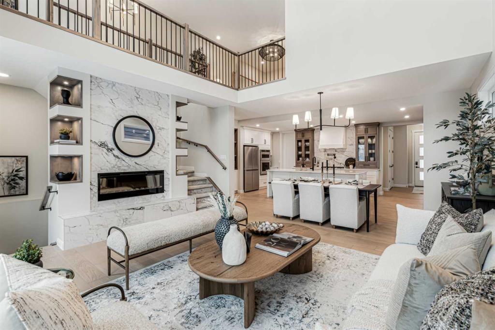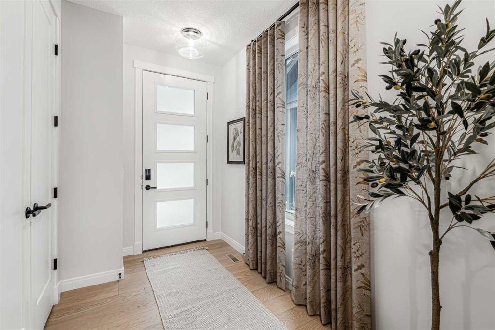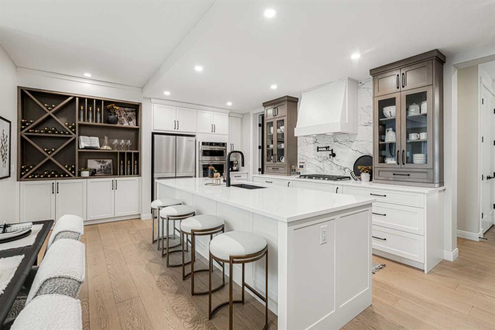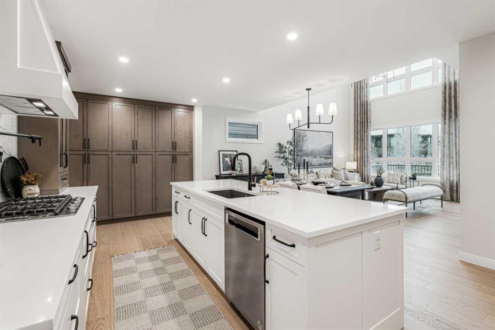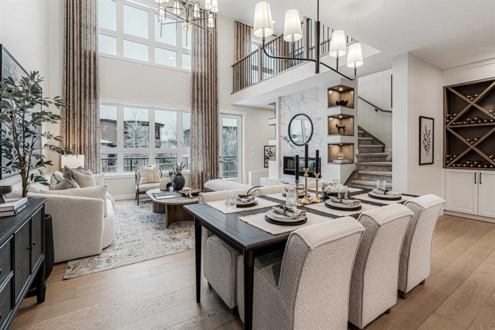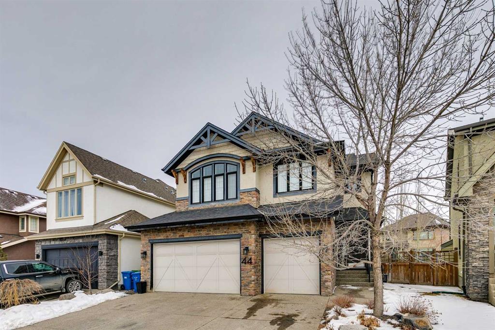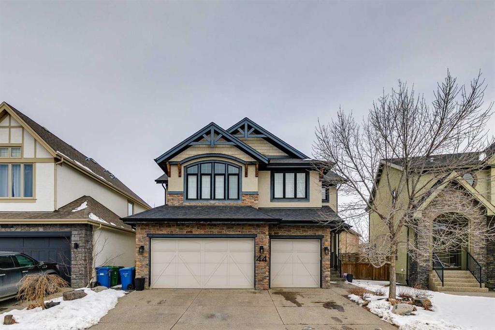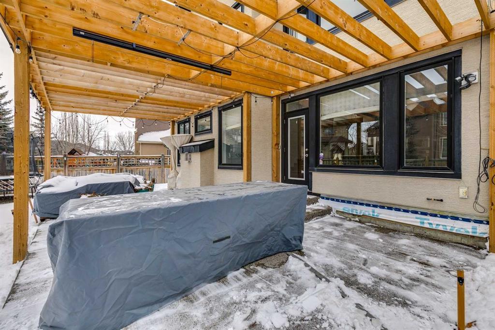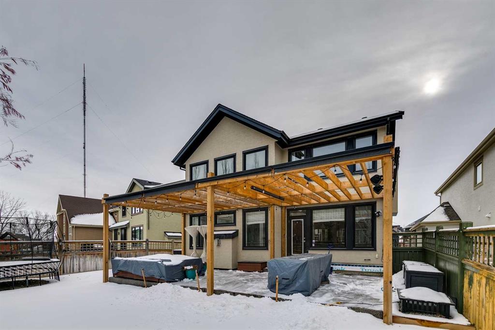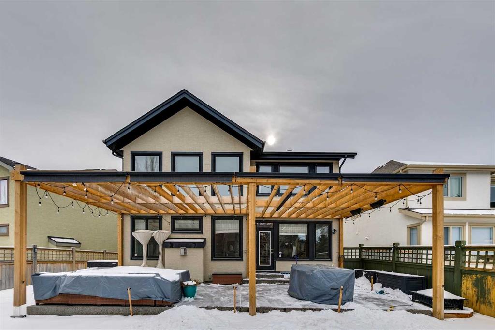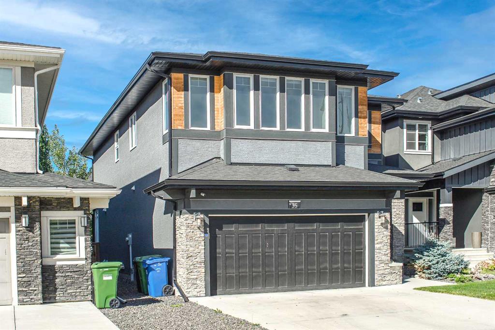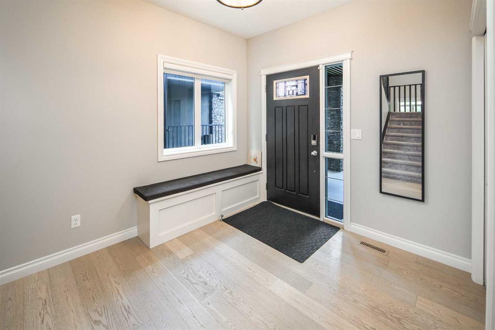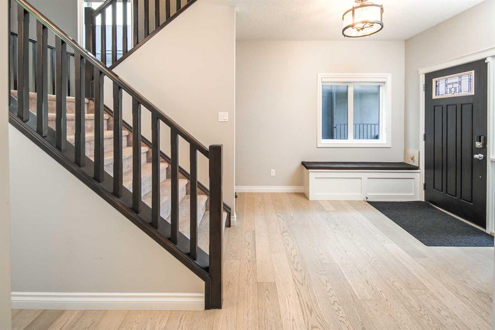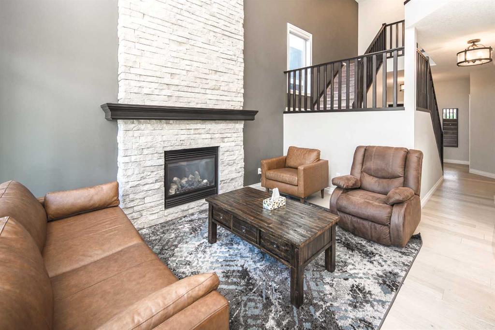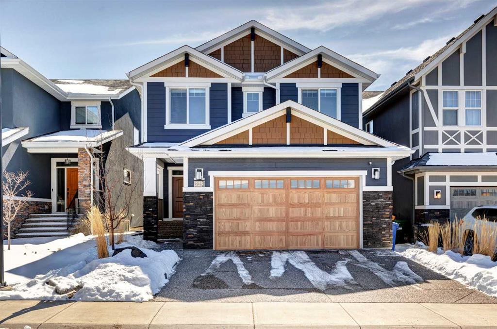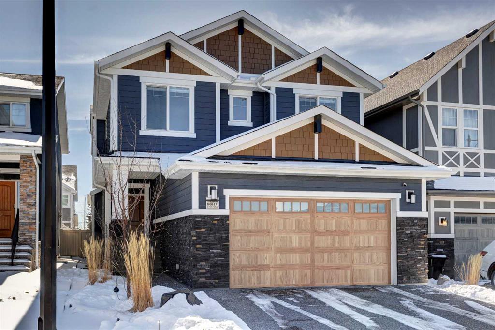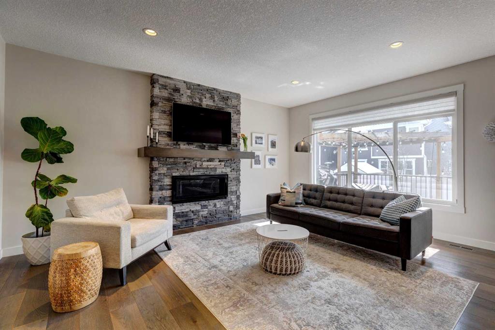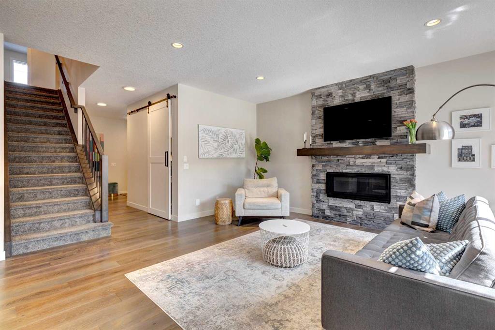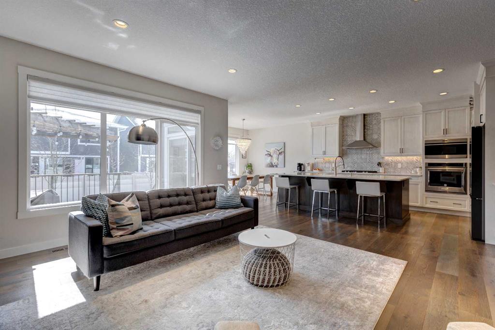70 Wentworth Grove SW
Calgary T3H 5K4
MLS® Number: A2212110
$ 1,398,000
4
BEDROOMS
3 + 1
BATHROOMS
2003
YEAR BUILT
A rare find! Beautifully maintained & upgraded two storey walk-out with 3,800 sq ft of wonderful living space on 3 levels. A choice, west exposure cul-de-sac lot in the heart of Wentworth Estates, backing directly onto a private grove of trees. Stepping into the great room & kitchen, you’ll truly appreciate the value of this great location - the open floor plan & full-size picture windows bring the stunning forest views right into the home. The recently renovated kitchen features a beautiful quartzite island with 4-stool breakfast bar, quartzite countertops, silgranit sink, top-of-the-line appliances, lighting & plumbing fixtures, a step-in pantry, plenty of cupboard & countertop space. Full-size dining nook for family meals or step out onto the oversized, private deck to enjoy a sunset dinner. A 3-sided fireplace connects the kitchen and the great room which is highlighted with a gorgeous feature wall finished with handcrafted, onsite millwork. Completing the main floor is the formal dining room, home office, ½ bath, spacious laundry & mudroom with direct access to the oversize, double garage (extra storage & room for a workbench). The upper level is one of Landmark Homes most popular designs with a stunning bonus room – custom feature wall with incumbent lighting & built-in entertainment center, gorgeous corner fireplace trimmed in custom stone & a unique, full length storage & window bench. Tucked off to the side is a separate work-out room or 2nd home office. Three bedrooms including a beautiful primary suite with spa-style 4 piece ensuite (jetted soaker tub), 4 piece bathroom, oversized closets & plenty of storage. The lower level walk-out is fully developed – a great space for teenagers, entertaining & games with in-floor heating, 3 piece bath, custom finished cedar sauna, large bedroom or crafts room, utility & storage. Step out onto the exposed aggregate patio & into the beautifully landscaped, private yard. Many recent upgrades throughout include: professionally painted interior, premium carpet on upper & lower levels, shingles in 2023, Epoxy floor sealer in garage & 2 new overhead doors. Great location, just a 5 minute walk to Co-op & the West Springs shops & restaurants, 20 minutes to downtown & new direct access to Stoney Trail & west to the mountains! Absolute pride of ownership inside & out. Long-time owners are downsizing, pick your possession & move right in. Great home! Great value!!
| COMMUNITY | West Springs |
| PROPERTY TYPE | Detached |
| BUILDING TYPE | House |
| STYLE | 2 Storey |
| YEAR BUILT | 2003 |
| SQUARE FOOTAGE | 2,750 |
| BEDROOMS | 4 |
| BATHROOMS | 4.00 |
| BASEMENT | Finished, Full, Walk-Out To Grade |
| AMENITIES | |
| APPLIANCES | Dishwasher, Electric Stove, Garage Control(s), Garburator, Microwave, Refrigerator, Washer/Dryer, Window Coverings |
| COOLING | None |
| FIREPLACE | Gas, Great Room, Mantle, Other, Three-Sided |
| FLOORING | Carpet, Hardwood |
| HEATING | Fireplace(s), Forced Air, Natural Gas |
| LAUNDRY | Laundry Room, Main Level |
| LOT FEATURES | Backs on to Park/Green Space, Landscaped, Rectangular Lot, Treed |
| PARKING | Double Garage Attached, Oversized |
| RESTRICTIONS | Utility Right Of Way |
| ROOF | Asphalt Shingle |
| TITLE | Fee Simple |
| BROKER | The Home Hunters Real Estate Group Ltd. |
| ROOMS | DIMENSIONS (m) | LEVEL |
|---|---|---|
| Family Room | 28`3" x 13`9" | Lower |
| Bedroom | 14`5" x 10`7" | Lower |
| 3pc Bathroom | 8`3" x 6`9" | Lower |
| Furnace/Utility Room | 11`3" x 7`6" | Lower |
| Sauna | 6`9" x 5`1" | Lower |
| Great Room | 17`0" x 13`11" | Main |
| Dining Room | 14`0" x 10`7" | Main |
| Kitchen | 18`0" x 13`11" | Main |
| Nook | 11`11" x 7`2" | Main |
| Laundry | 13`2" x 5`2" | Main |
| Storage | 12`10" x 10`4" | Main |
| Den | 9`0" x 11`6" | Main |
| 2pc Bathroom | 5`0" x 5`0" | Main |
| Foyer | 6`2" x 7`7" | Main |
| Bedroom - Primary | 17`3" x 15`11" | Upper |
| 4pc Ensuite bath | 12`2" x 12`9" | Upper |
| Bedroom | 11`11" x 10`1" | Upper |
| Bedroom | 11`10" x 9`5" | Upper |
| 4pc Bathroom | 9`10" x 5`0" | Upper |
| Bonus Room | 17`5" x 21`9" | Upper |
| Flex Space | 12`7" x 9`0" | Upper |



















































