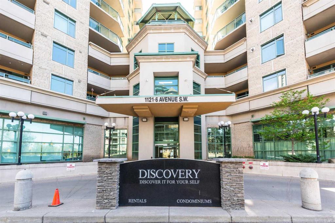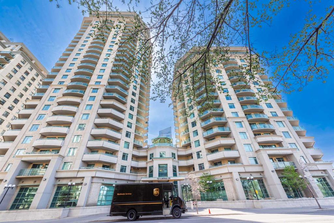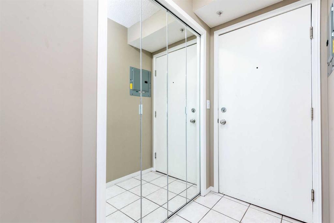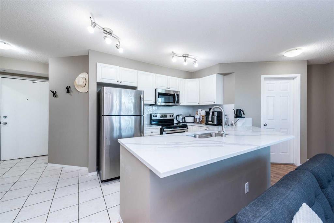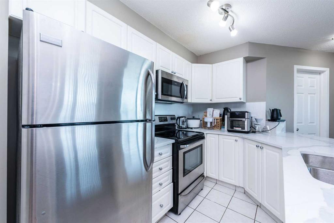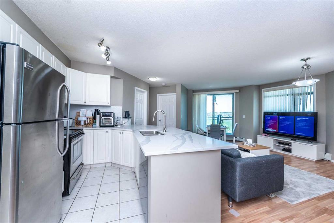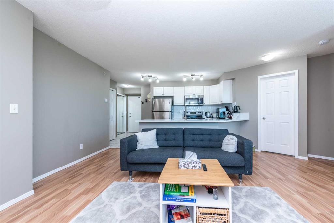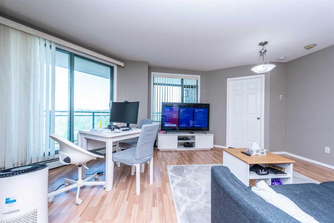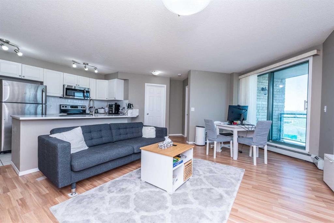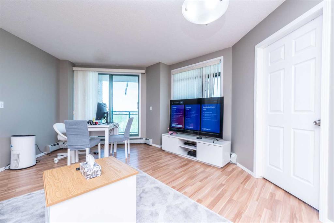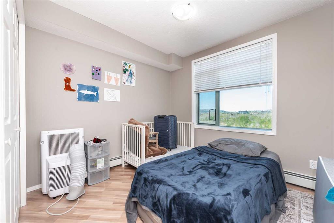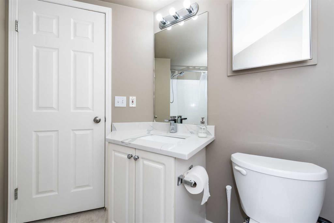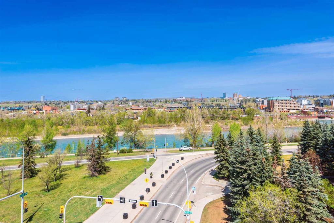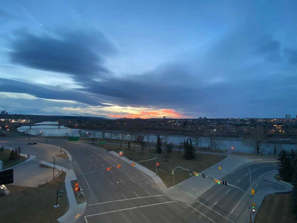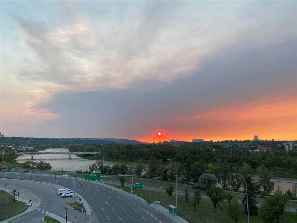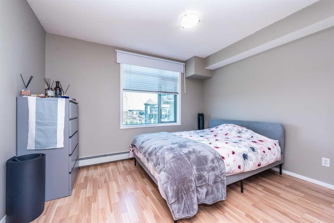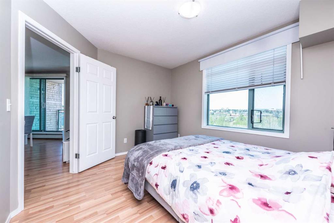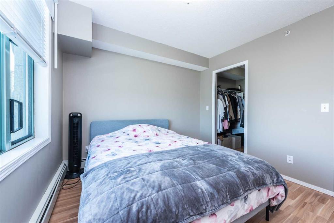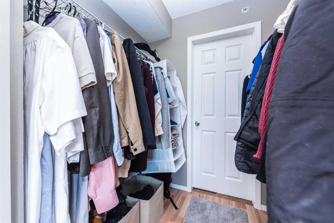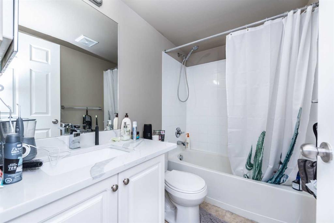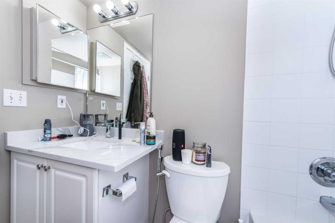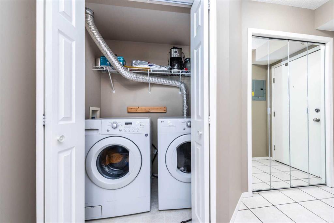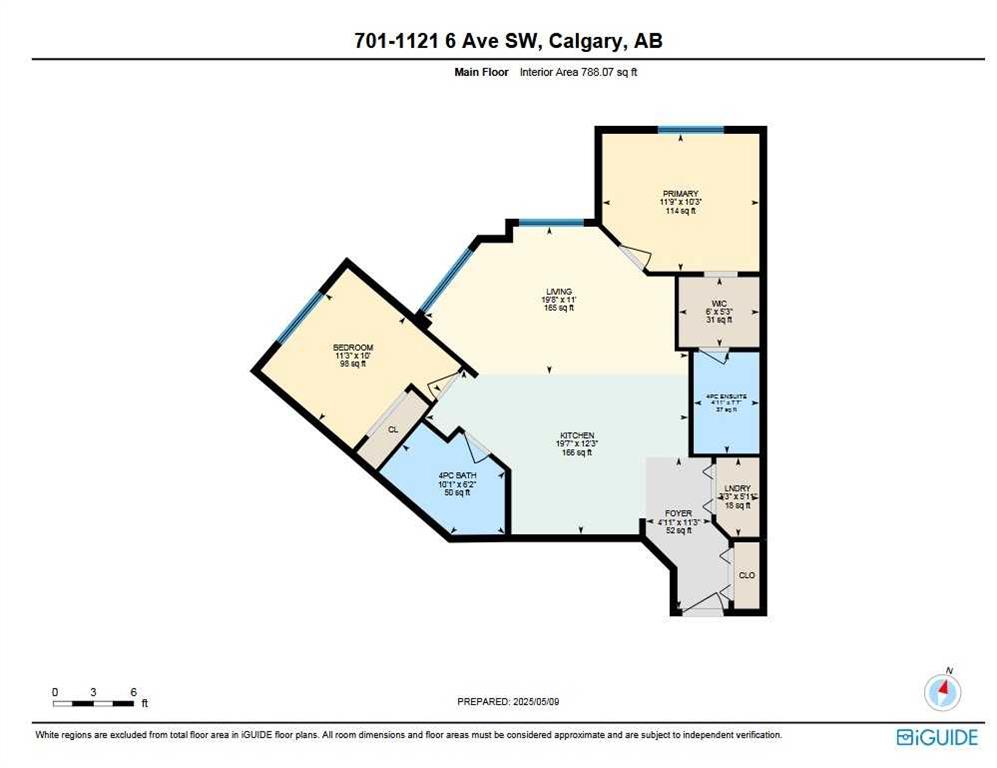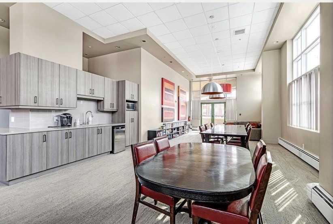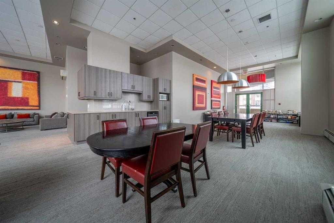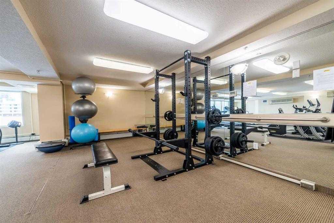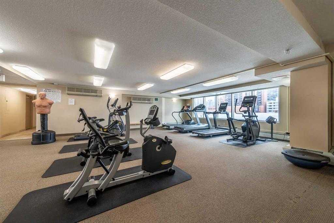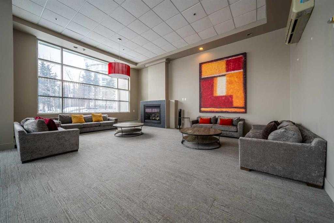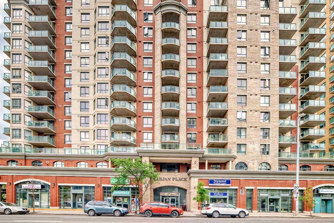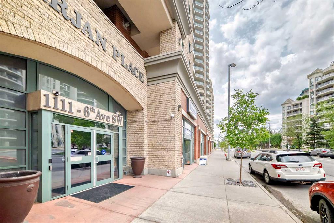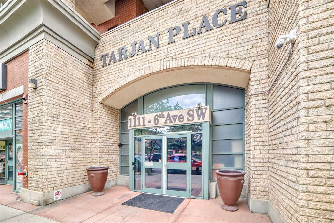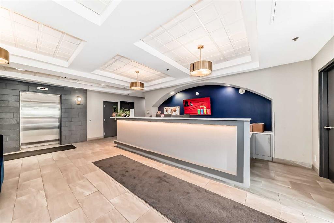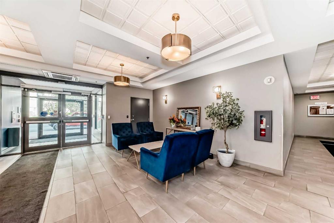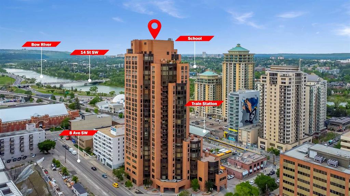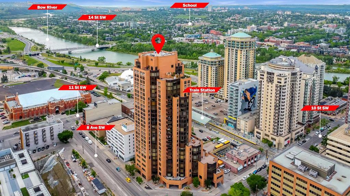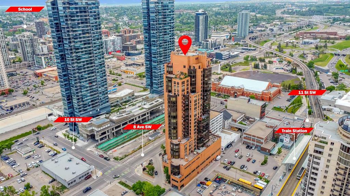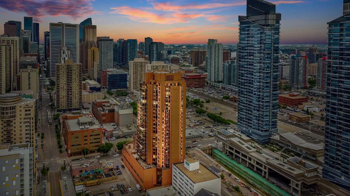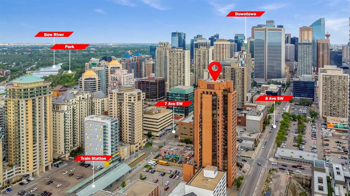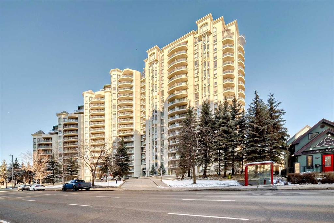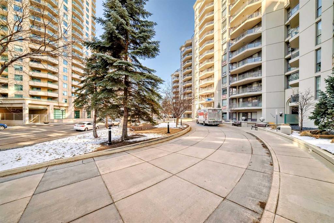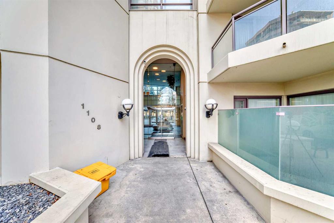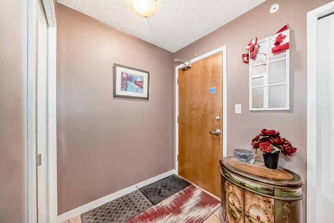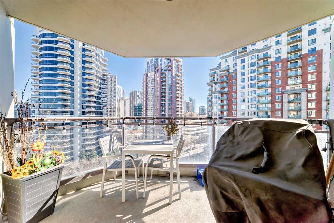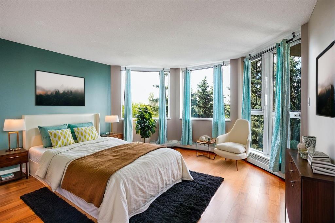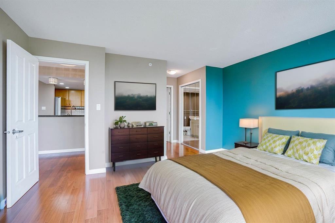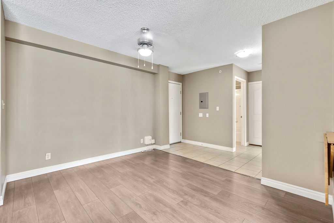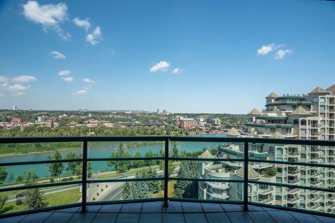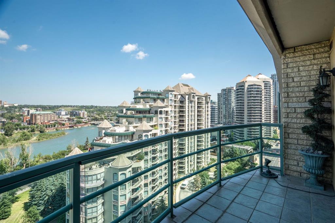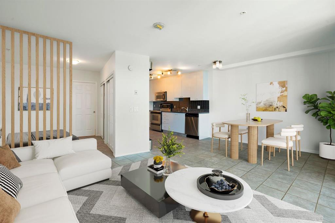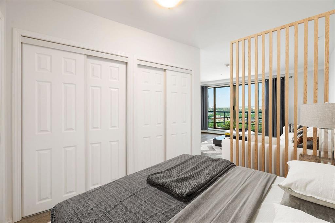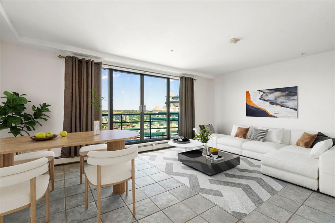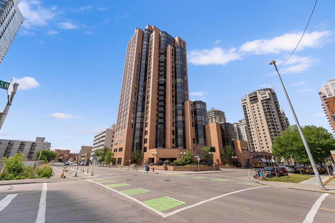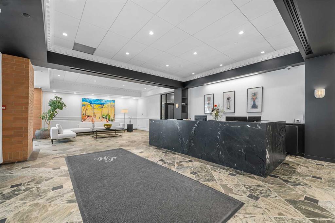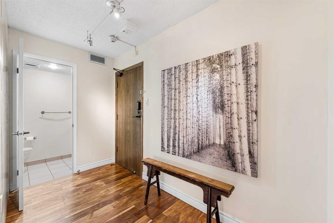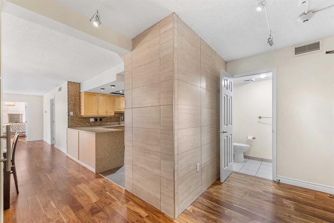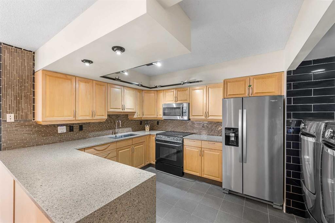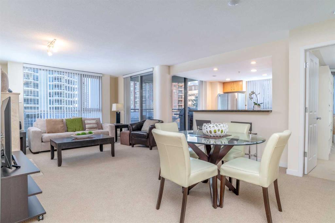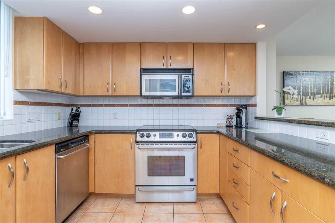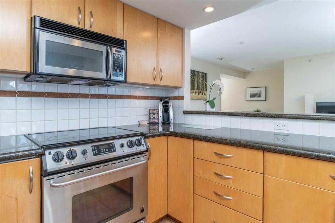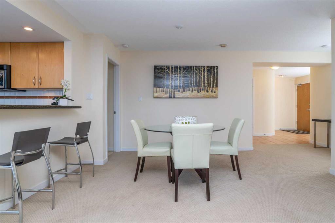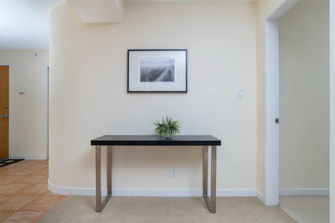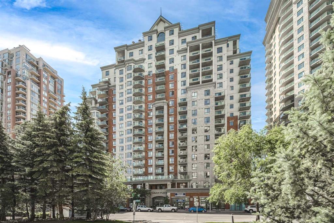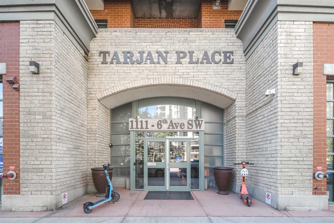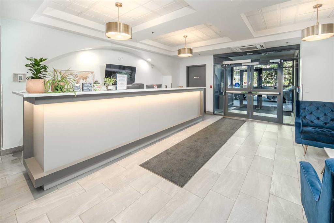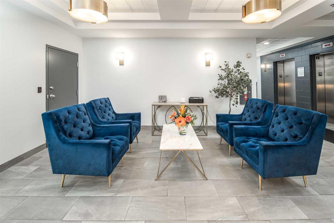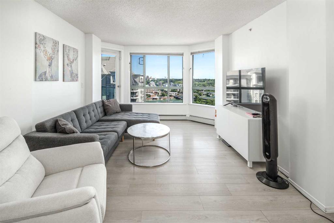701, 1121 6 Avenue SW
Calgary T2P 5J4
MLS® Number: A2219998
$ 339,000
2
BEDROOMS
2 + 0
BATHROOMS
2003
YEAR BUILT
PRIME NW CORNER suite offering spectacular, wide open VIEWS of the Bow River, park and west down the valley. This stylish 2 bdrm & 2 full bath suite with an open concept floor plan is sure to impress and offers great recent updates you’re going to love, including brand new solid surface countertops in kitchen and both baths, new undermount sinks, upgraded laminate flooring throughout (no carpets), stainless steel appliances in the kitchen, new taps and faucet in the baths and kitchen and the suite includes 1 titled underground parking stall (second one is available for purchase) – everything you’ve been waiting for is right here! Large windows capture the views from every room. Enjoy the relaxing sunsets on your large balcony. The split bedroom design is perfect for a room mate, and the main bath is next to the second bedroom. Primary bedroom offers walk through closet and 4 piece ensuite bath. In-suite laundry completes the package! Discovery Pointe is a premier building in West Downtown – it offers residents on-site concierge, gym, recreation/entertainment room with Billiards, ping pong and Fooseball, 4th floor gazebo for summer relaxation, visitor parking on-site, and a superb location. The LRT is right outside the building’s south door, offering quick and easy access via the ‘Free Downtown LRT zone”. Take advantage of the fabulous restaurants and nightlife in the area, plus grocery stores, shops and services including day care services, walking and bike pathways, the Bow River, Prince’s Island Park, and the excitement of Kensington just across the bridge. Your summer just got a whole lot better by calling this amazing suite home – book your viewing today!
| COMMUNITY | Downtown West End |
| PROPERTY TYPE | Apartment |
| BUILDING TYPE | High Rise (5+ stories) |
| STYLE | Single Level Unit |
| YEAR BUILT | 2003 |
| SQUARE FOOTAGE | 788 |
| BEDROOMS | 2 |
| BATHROOMS | 2.00 |
| BASEMENT | |
| AMENITIES | |
| APPLIANCES | Dishwasher, Dryer, Electric Stove, Microwave Hood Fan, Refrigerator, Washer, Window Coverings |
| COOLING | None |
| FIREPLACE | N/A |
| FLOORING | Ceramic Tile, Laminate |
| HEATING | Baseboard, Natural Gas |
| LAUNDRY | In Unit |
| LOT FEATURES | |
| PARKING | Heated Garage, Parkade, Secured, Titled, Underground |
| RESTRICTIONS | Pet Restrictions or Board approval Required, Short Term Rentals Not Allowed |
| ROOF | |
| TITLE | Fee Simple |
| BROKER | RE/MAX Realty Professionals |
| ROOMS | DIMENSIONS (m) | LEVEL |
|---|---|---|
| 4pc Bathroom | 10`1" x 6`2" | Main |
| 4pc Ensuite bath | 4`11" x 7`7" | Main |
| Bedroom | 11`3" x 10`0" | Main |
| Entrance | 4`11" x 11`3" | Main |
| Kitchen | 19`7" x 12`3" | Main |
| Living Room | 19`8" x 11`0" | Main |
| Laundry | 3`3" x 5`11" | Main |
| Bedroom - Primary | 11`9" x 10`3" | Main |
| Walk-In Closet | 6`0" x 5`3" | Main |


