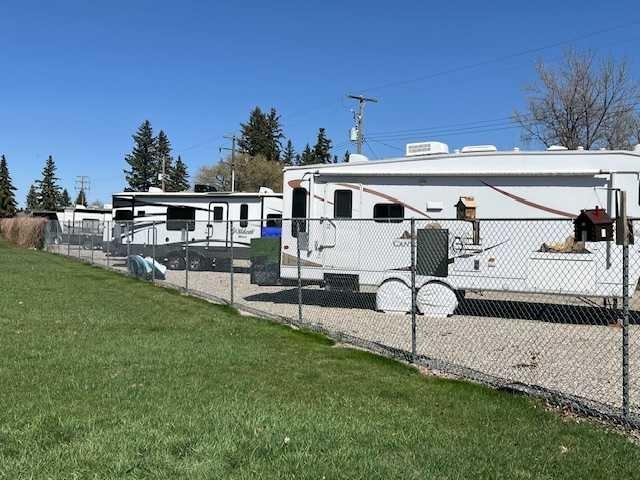$ 389,900
4
BEDROOMS
2 + 0
BATHROOMS
1,158
SQUARE FEET
1978
YEAR BUILT
Welcome to this lovely 4 bedroom, 2 bath 1185 sqft Bungalow in Didsbury. Yes you can still get a detached family home for under $400K. Lots of upgrades throughout including newer 50 year shingles, newer windows, newer laminate and vinyl plank flooring, updated kitchen cabinets, backsplash and appliances and both bathrooms have also been updated. The main level is open and bright throughout with nice sized rooms all with laminate flooring and double closets and a nicely updated 4 pc bathroom. To the basement there is a separate back entrance for access flexibility. The raised basement is a fantastic space for future development with loads of oversized windows, a large 4th bedroom (currently used as an office) with a walk-in closet, a 3 pc bathroom, large storage room and huge rec room/family room space that is open to your development ideas. The oversized corner lot provides lots of space for a garden space, fire pit and lots of room for a future garage if desired. Located on a quiet street with a new playground for the kids just around the corner.
| COMMUNITY | |
| PROPERTY TYPE | Detached |
| BUILDING TYPE | House |
| STYLE | Bungalow |
| YEAR BUILT | 1978 |
| SQUARE FOOTAGE | 1,158 |
| BEDROOMS | 4 |
| BATHROOMS | 2.00 |
| BASEMENT | Full, Partially Finished |
| AMENITIES | |
| APPLIANCES | Dishwasher, Dryer, Microwave Hood Fan, Refrigerator, Stove(s), Washer, Window Coverings |
| COOLING | None |
| FIREPLACE | N/A |
| FLOORING | Laminate, Vinyl Plank |
| HEATING | Forced Air |
| LAUNDRY | In Basement |
| LOT FEATURES | Corner Lot, Front Yard, Level, Rectangular Lot |
| PARKING | None, On Street |
| RESTRICTIONS | None Known |
| ROOF | Asphalt Shingle |
| TITLE | Fee Simple |
| BROKER | Evolve Realty |
| ROOMS | DIMENSIONS (m) | LEVEL |
|---|---|---|
| 3pc Bathroom | 0`0" x 0`0" | Basement |
| Storage | 7`0" x 11`6" | Basement |
| Bedroom | 15`6" x 13`0" | Basement |
| Kitchen With Eating Area | 17`4" x 12`1" | Main |
| Living Room | 17`5" x 12`1" | Main |
| 4pc Bathroom | 0`0" x 0`0" | Main |
| Bedroom | 9`0" x 10`2" | Main |
| Bedroom | 9`7" x 8`11" | Main |
| Bedroom - Primary | 11`1" x 12`1" | Main |





















































