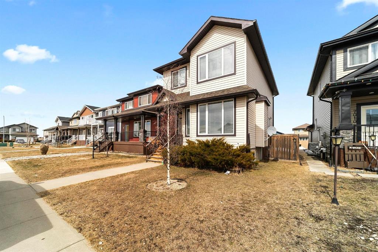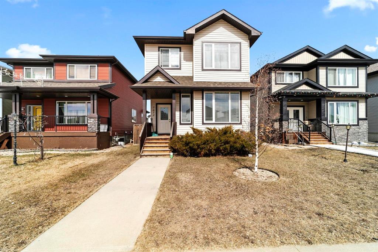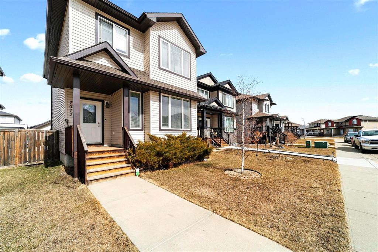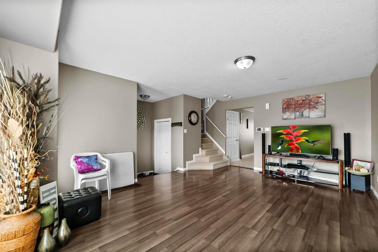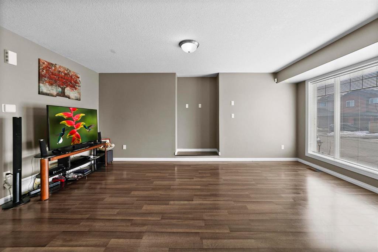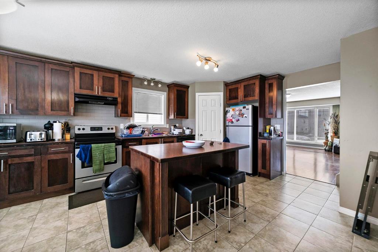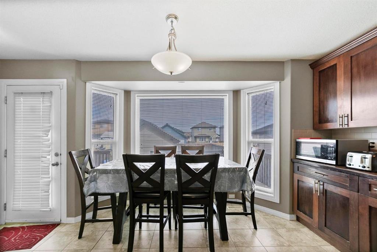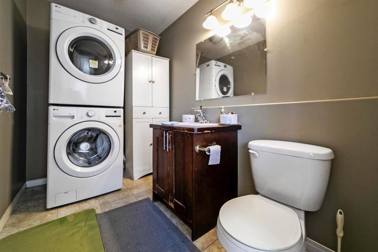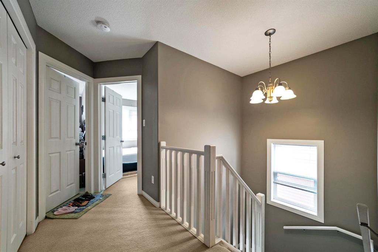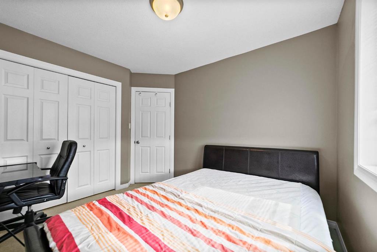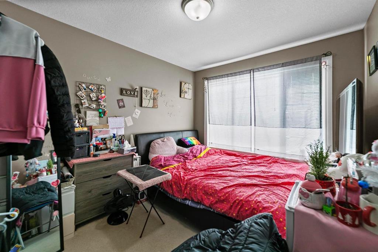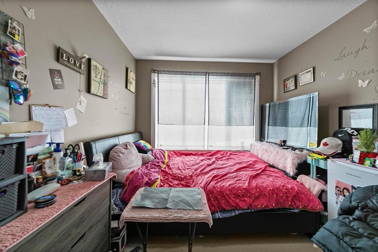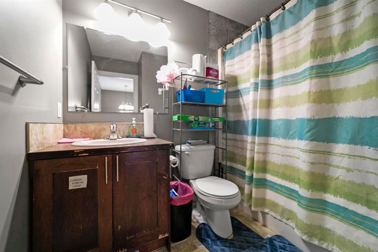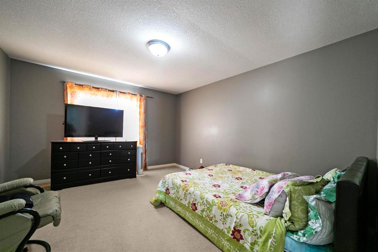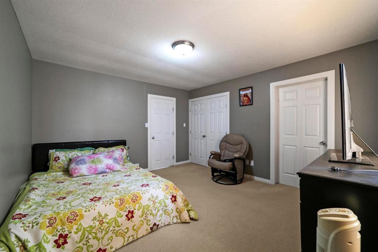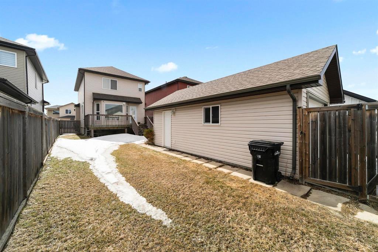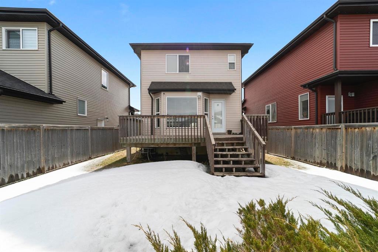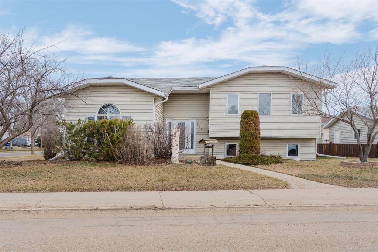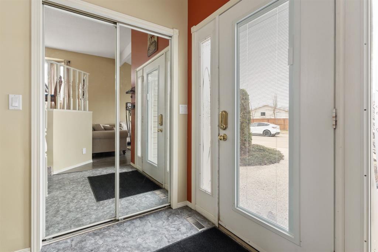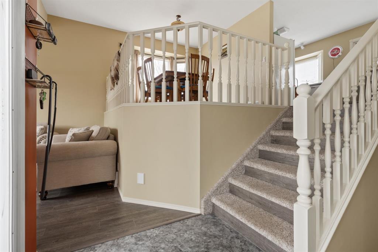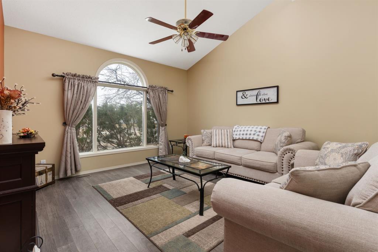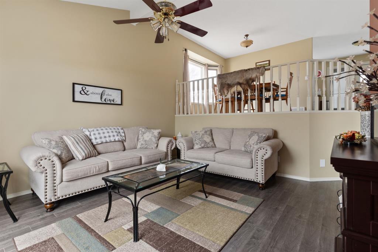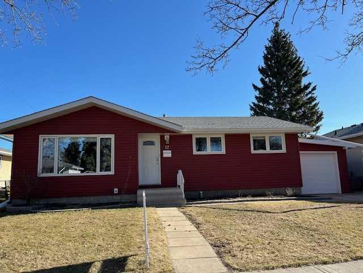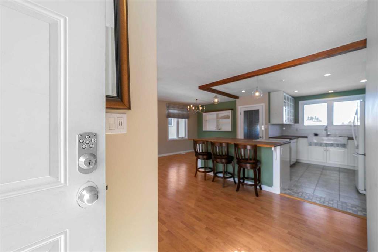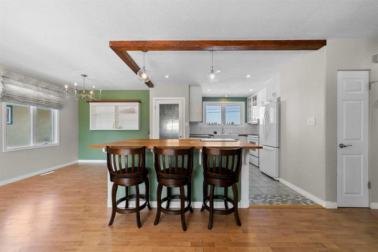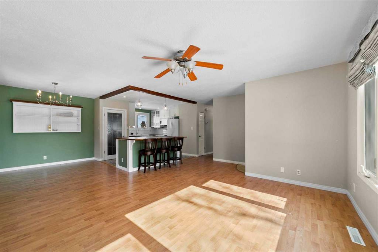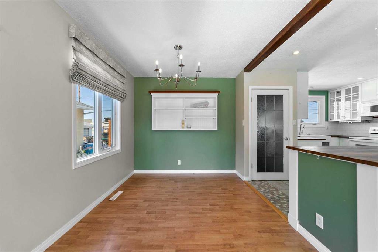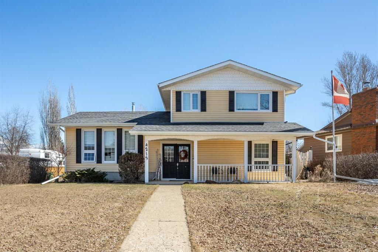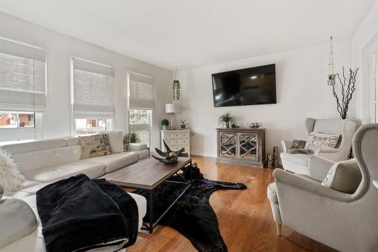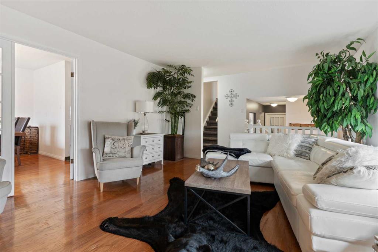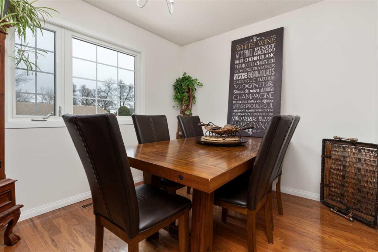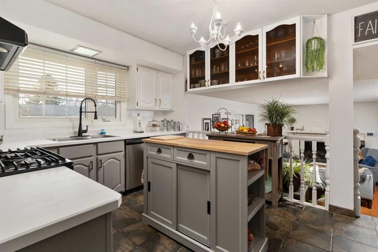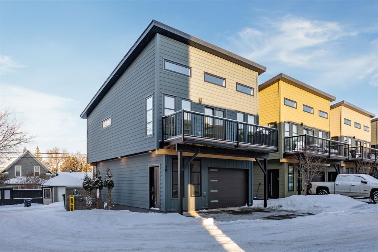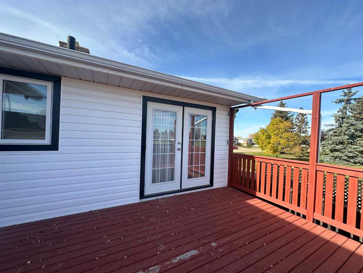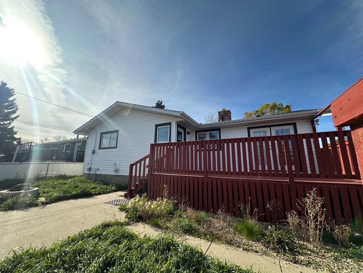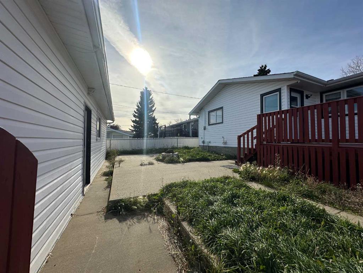7012 49A Avenue
Camrose T4V 5C6
MLS® Number: A2210968
$ 349,000
3
BEDROOMS
2 + 1
BATHROOMS
1,318
SQUARE FEET
2010
YEAR BUILT
Welcome to this 2-storey home with a garage in The Cascades! Close the golf course, West End Shopping, walking trails, lake, and a playground! The main level boasts an open concept kitchen, dining and large living area with vinyl flooring, 2pc bathroom and laundry. The kitchen features a walk-in-in pantry, handy center island, dining area and walk-out to back deck. The upper level has a spacious primary bedroom with a 3pc ensuite and walk-in-closet, two additional bedrooms and 4pc bathroom. The lower level is ready for your personal touch. Outside will impress you with a landscaped and fenced yard and a detached garage. You can call this family friendly home yours Today!!
| COMMUNITY | Cascades |
| PROPERTY TYPE | Detached |
| BUILDING TYPE | House |
| STYLE | 2 Storey |
| YEAR BUILT | 2010 |
| SQUARE FOOTAGE | 1,318 |
| BEDROOMS | 3 |
| BATHROOMS | 3.00 |
| BASEMENT | Full, Unfinished |
| AMENITIES | |
| APPLIANCES | Dishwasher, Refrigerator, Stove(s), Washer/Dryer, Window Coverings |
| COOLING | None |
| FIREPLACE | N/A |
| FLOORING | Carpet, Laminate, Tile |
| HEATING | Forced Air |
| LAUNDRY | Main Level |
| LOT FEATURES | Back Lane, Back Yard, Front Yard, Landscaped |
| PARKING | Single Garage Detached |
| RESTRICTIONS | None Known |
| ROOF | Asphalt Shingle |
| TITLE | Fee Simple |
| BROKER | CIR Realty |
| ROOMS | DIMENSIONS (m) | LEVEL |
|---|---|---|
| 2pc Bathroom | Main | |
| Bedroom - Primary | 13`0" x 12`0" | Upper |
| Bedroom | 8`0" x 10`0" | Upper |
| Bedroom | 11`0" x 9`0" | Upper |
| 3pc Ensuite bath | Upper | |
| 4pc Bathroom | Upper |

