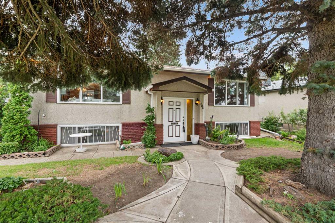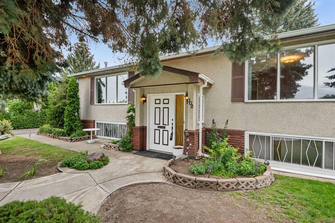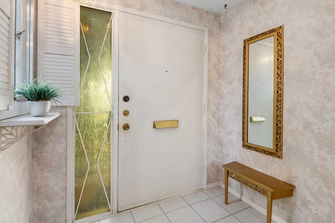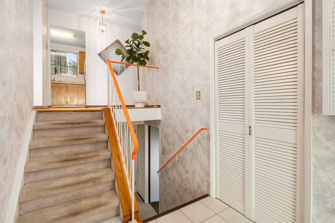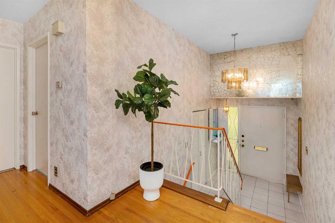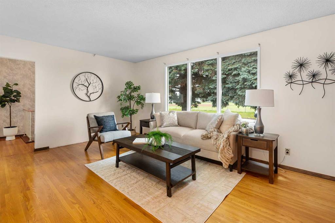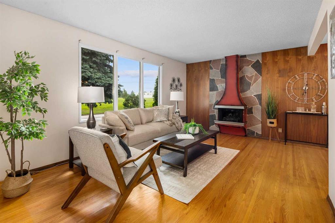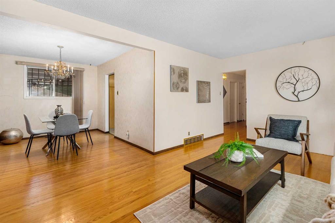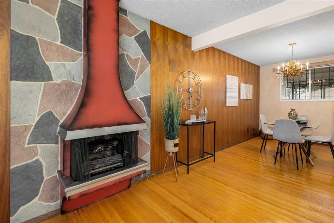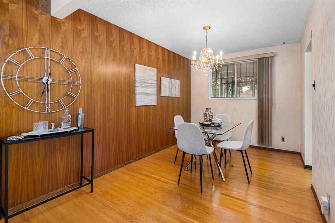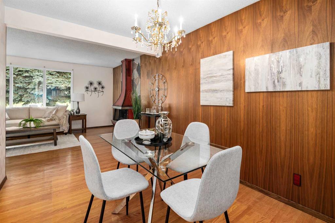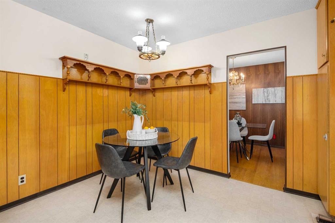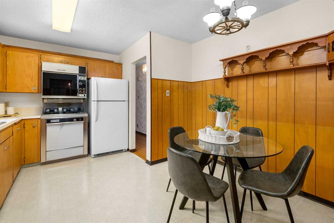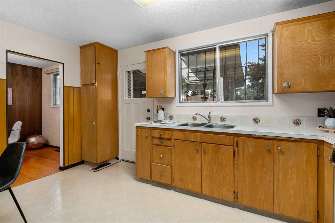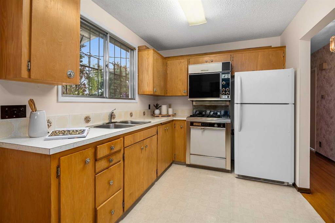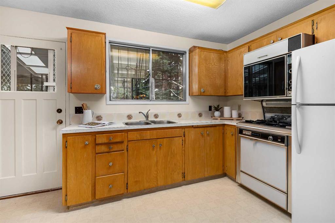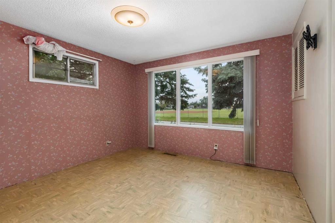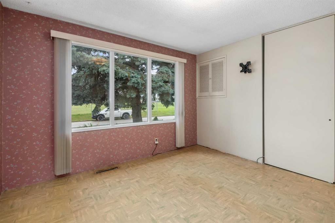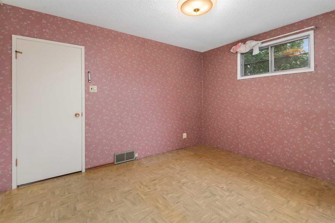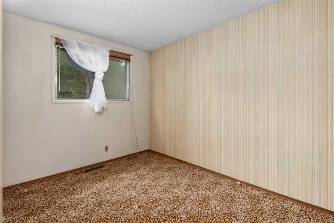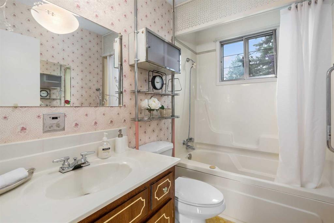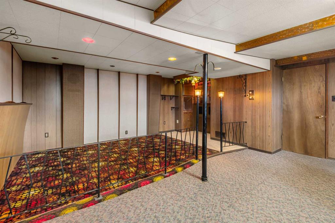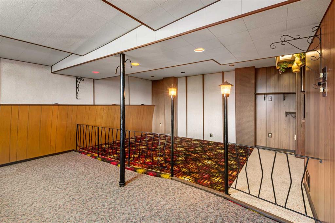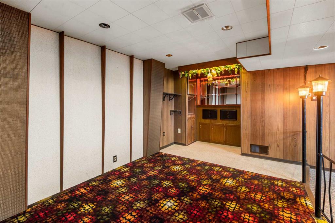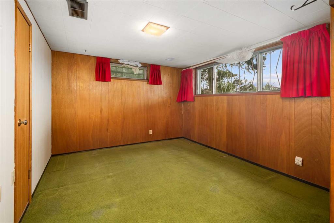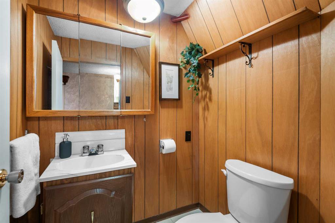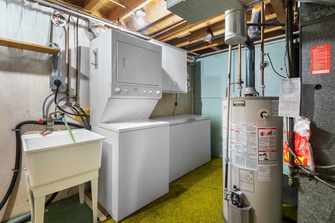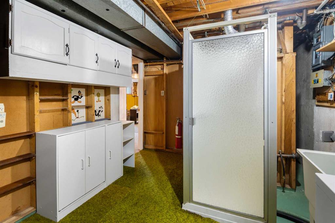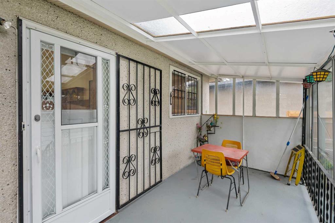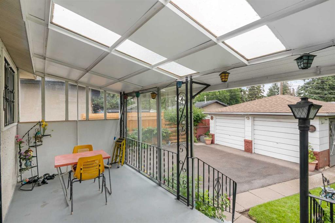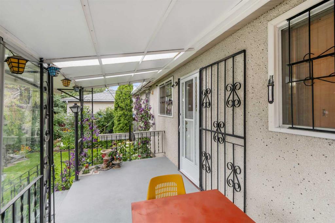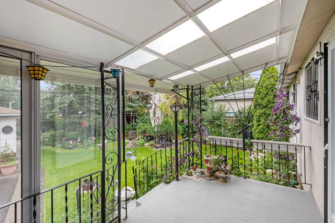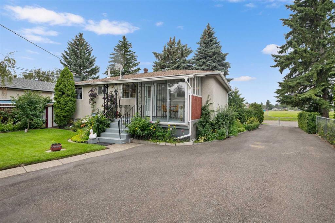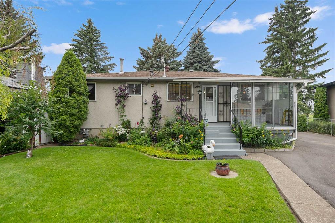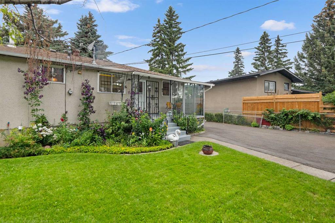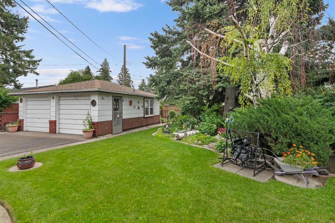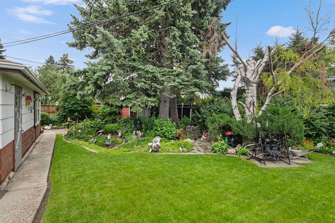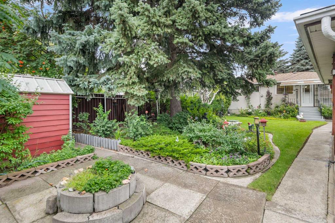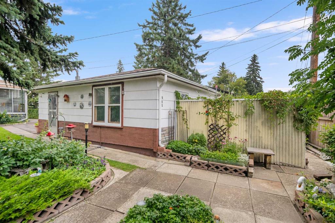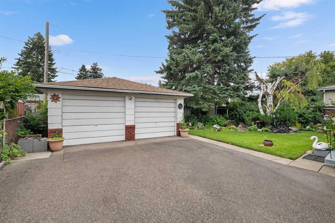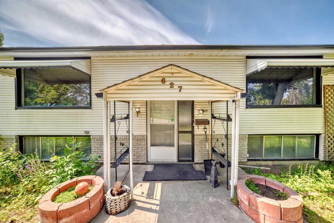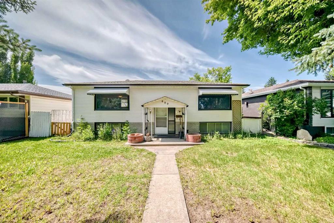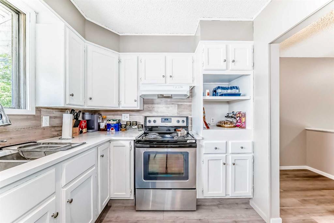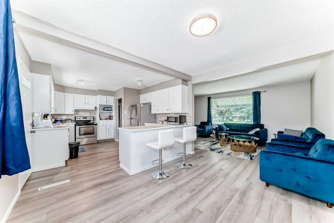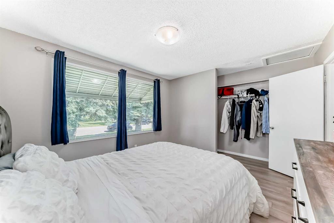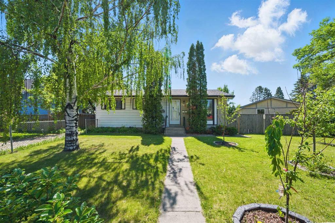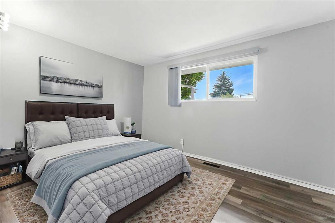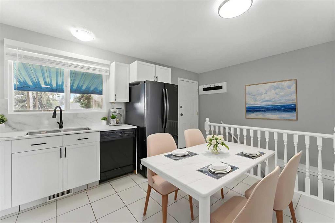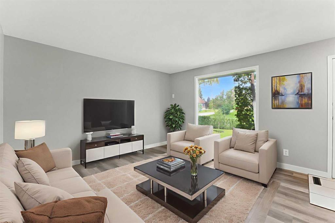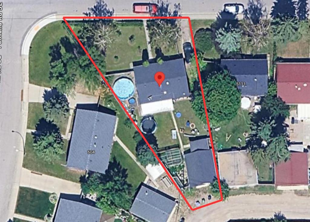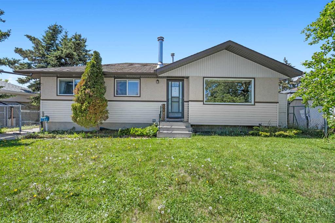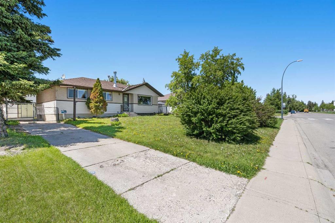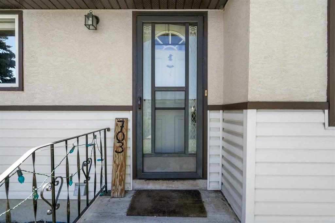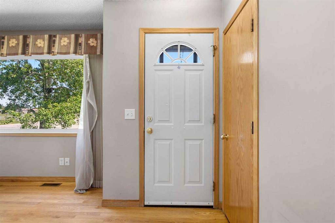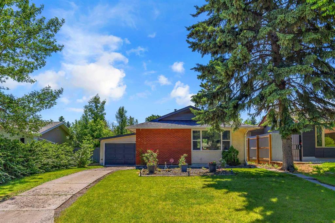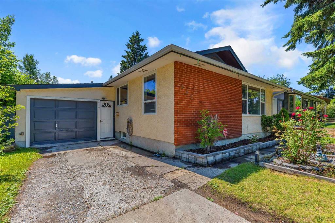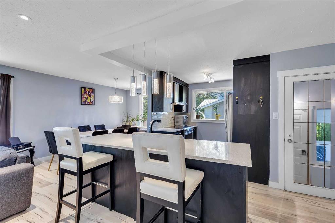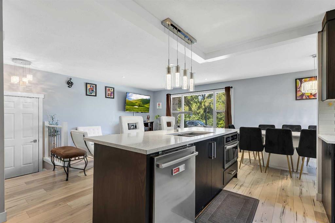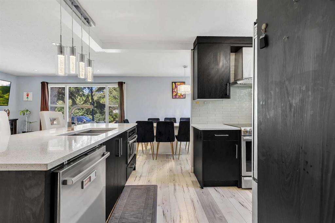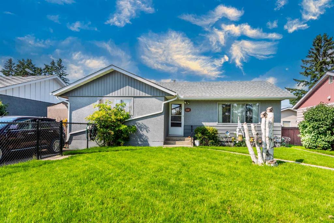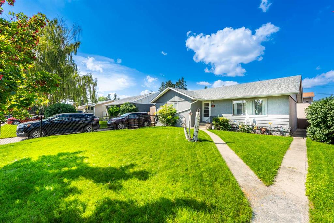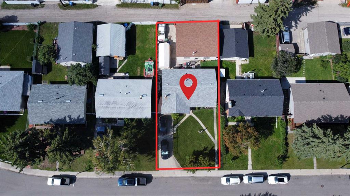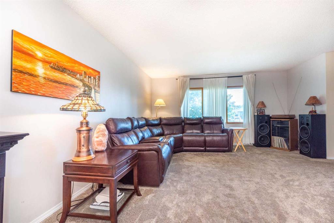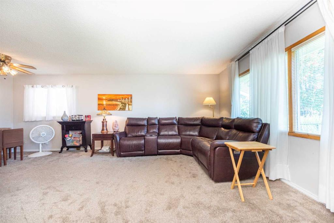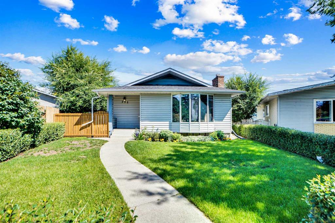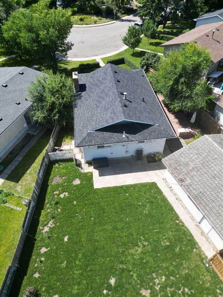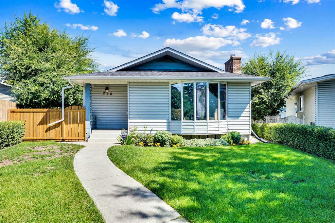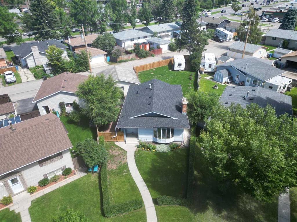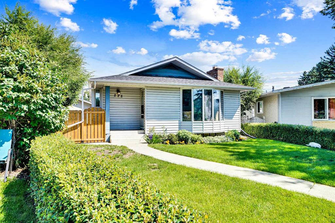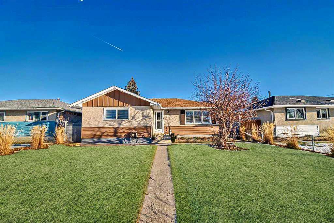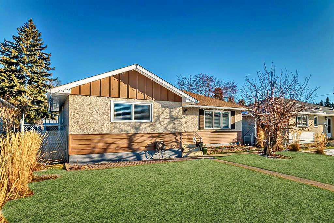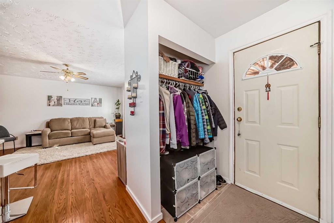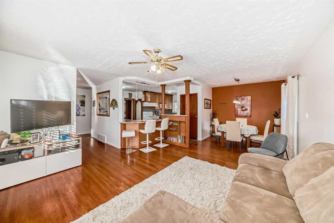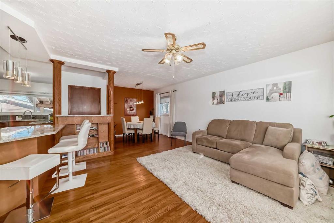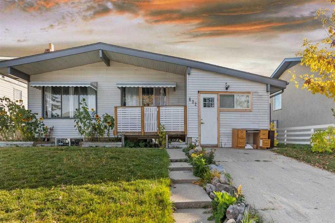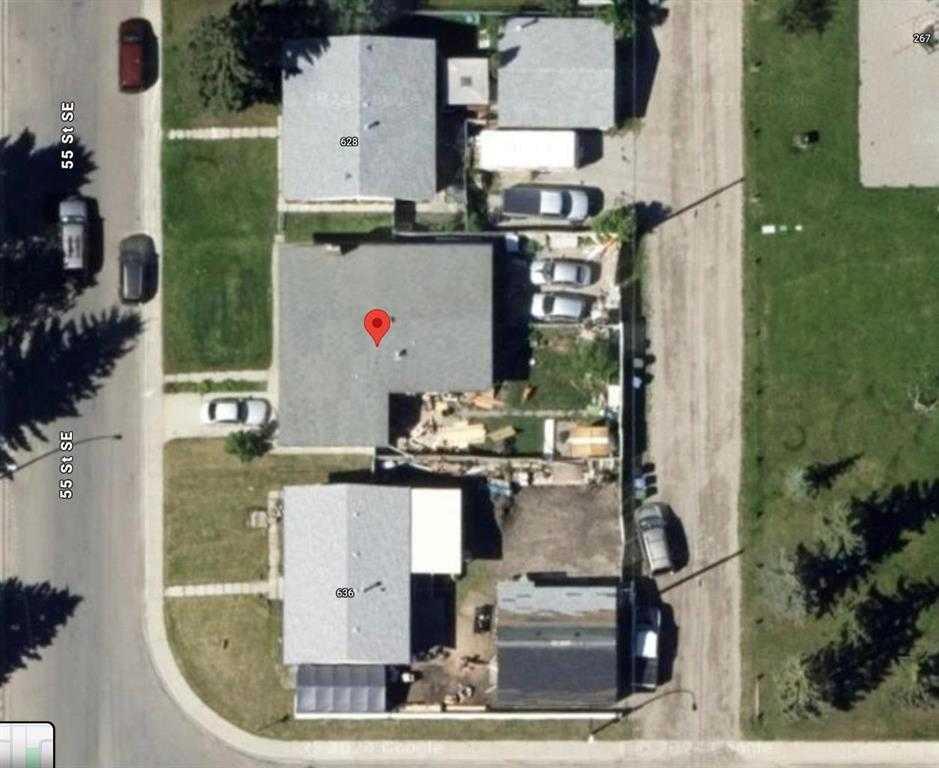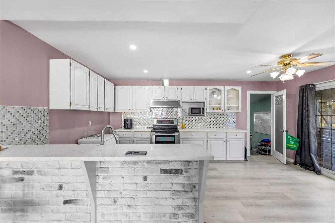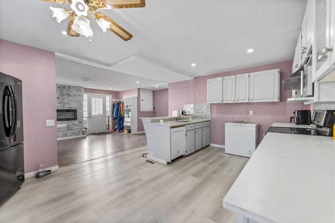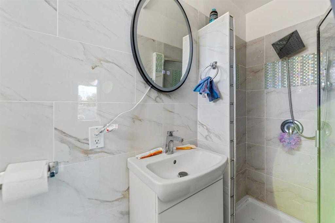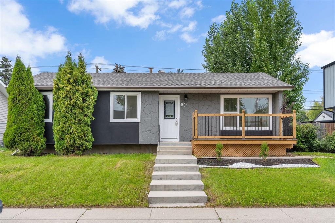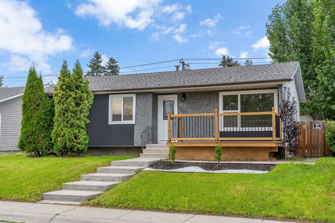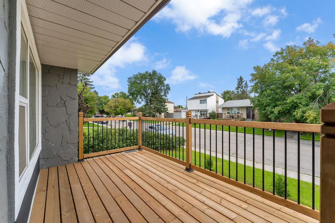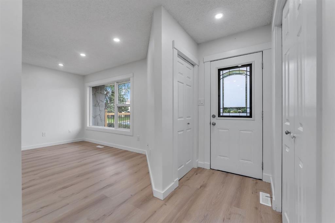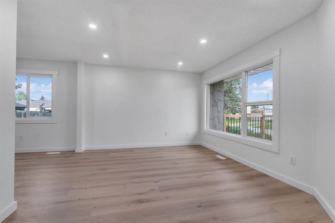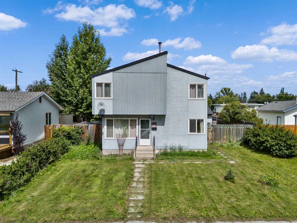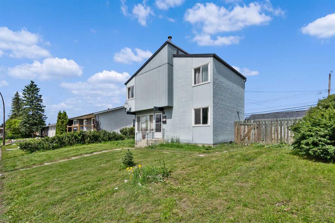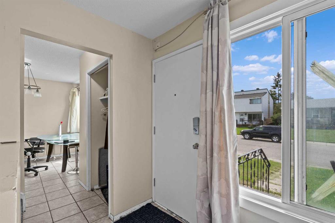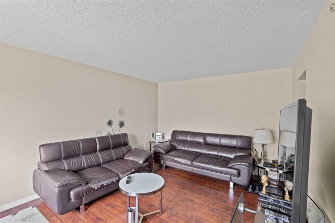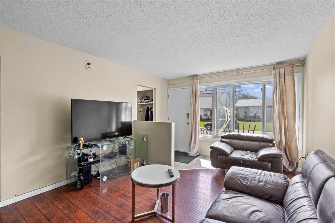708 Foritana Road SE
Calgary T2A 2C1
MLS® Number: A2243818
$ 500,000
3
BEDROOMS
1 + 1
BATHROOMS
1,017
SQUARE FEET
1965
YEAR BUILT
Welcome to 708 Foritana Road SE in Forest Heights. This charming 3-bedroom home is ideally located close to all amenities, making it a perfect place for families, outdoor enthusiasts, and anyone seeking the balance of urban convenience with suburban comfort. The home features a good-sized living room with a gas fireplace. The dining room is adjacent to the kitchen, both with large windows that pour in natural light and showcase the original hardwood floors. The 3 generously sized bedrooms prove ample space for your needs. The lower level is original that offers a fantastic opportunity to personalize and update the space to your style. A covered deck off the kitchen overlooks a beautifully landscaped backyard filled with trees, shrubs, and various plants—ideal for relaxing or entertaining outdoors. The driveway provides extra parking and the double garage with 2 individual garage doors. The shed provides convenient storage for gardening tools and outdoor equipment. Situated in the east-central part of Calgary, Forest Heights offers convenient access routes like Deerfoot Trail and 16 Avenue NE, simplifying commutes. Close to numerous parks and green spaces, including Forest Heights Park and Rundle Park, offering plenty of options for walking, biking, and picnicking. Enjoy scenic views and outdoor activities along the Bow River Pathways, perfect for running and cycling enthusiasts. Local shopping options include Sunridge Mall, featuring a variety of retail, dining, and entertainment venues. The community boasts excellent schools, community centers, health clinics, dental offices, gyms, and essential services. Many parks, playgrounds, and open spaces foster a welcoming, vibrant atmosphere for all ages. This well-priced property offers excellent value. Please note that the appliances are being sold “as is”. Schedule your viewing today and experience everything this great home has to offer!
| COMMUNITY | Forest Heights |
| PROPERTY TYPE | Detached |
| BUILDING TYPE | House |
| STYLE | Bi-Level |
| YEAR BUILT | 1965 |
| SQUARE FOOTAGE | 1,017 |
| BEDROOMS | 3 |
| BATHROOMS | 2.00 |
| BASEMENT | Finished, Full |
| AMENITIES | |
| APPLIANCES | Dishwasher, Garage Control(s), Gas Cooktop, Oven-Built-In, Refrigerator, Washer/Dryer |
| COOLING | None |
| FIREPLACE | Living Room, Wood Burning |
| FLOORING | Hardwood, Tile |
| HEATING | Forced Air, Natural Gas |
| LAUNDRY | In Basement |
| LOT FEATURES | Back Lane, Back Yard, City Lot, Landscaped, Treed |
| PARKING | Double Garage Detached, Driveway |
| RESTRICTIONS | None Known |
| ROOF | Asphalt Shingle |
| TITLE | Fee Simple |
| BROKER | Real Broker |
| ROOMS | DIMENSIONS (m) | LEVEL |
|---|---|---|
| Bedroom | 13`10" x 10`9" | Lower |
| Family Room | 21`10" x 16`6" | Lower |
| Furnace/Utility Room | 17`5" x 11`2" | Lower |
| 2pc Bathroom | 5`1" x 4`8" | Lower |
| Living Room | 17`6" x 11`5" | Main |
| Kitchen | 14`3" x 11`8" | Main |
| Dining Room | 12`0" x 8`9" | Main |
| Foyer | 7`5" x 6`7" | Main |
| Bedroom - Primary | 12`2" x 11`4" | Main |
| Bedroom | 11`9" x 8`0" | Main |
| 4pc Bathroom | 8`2" x 5`0" | Main |

