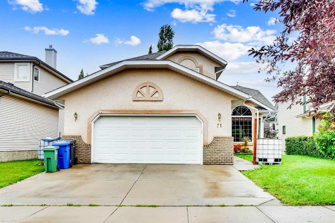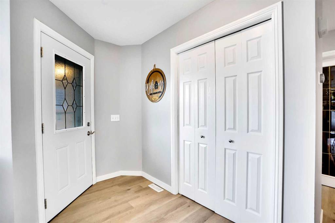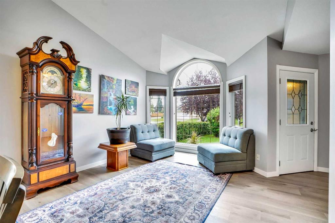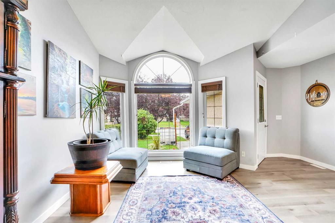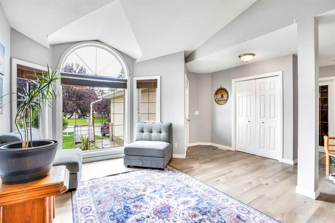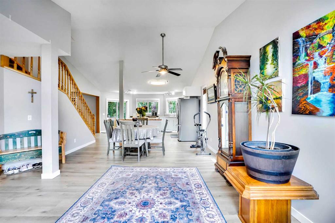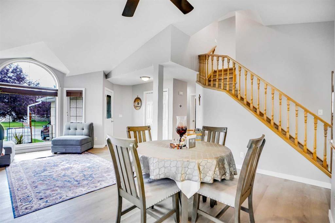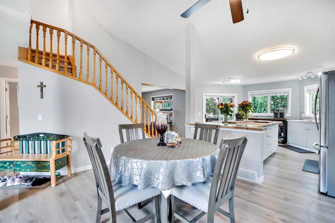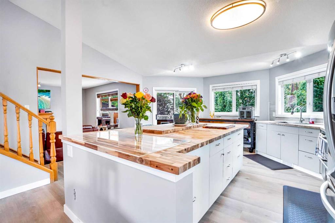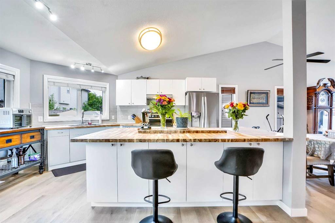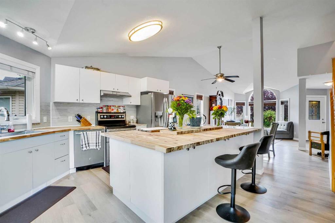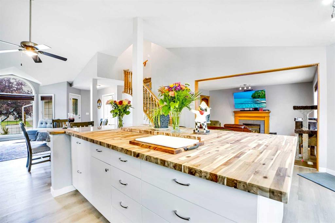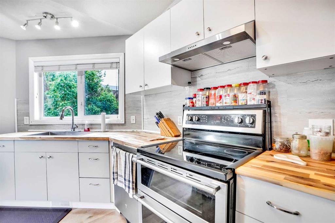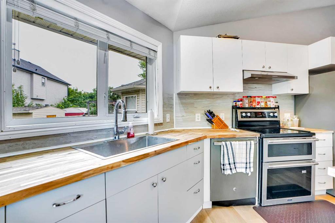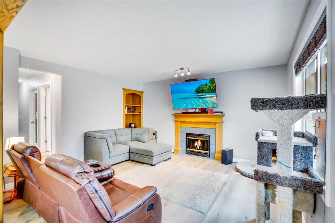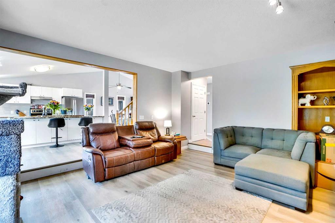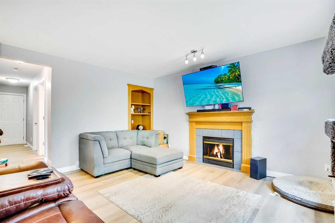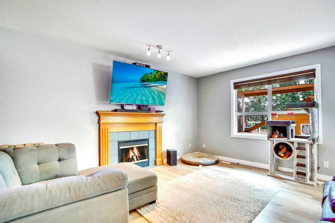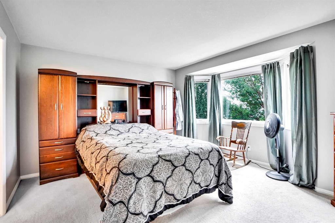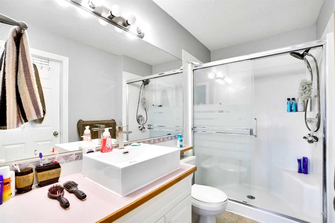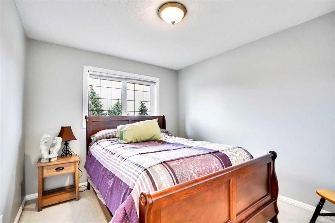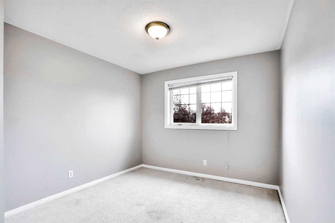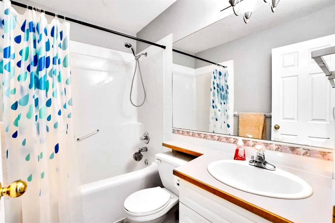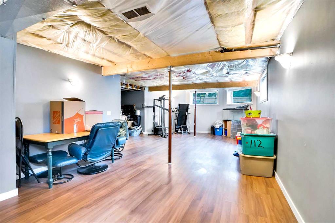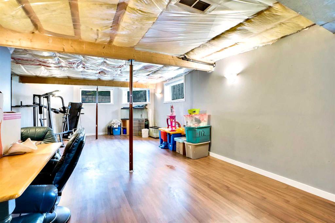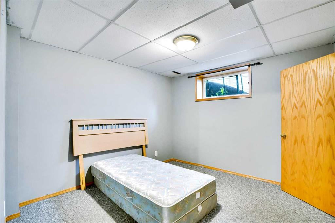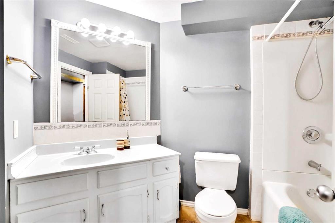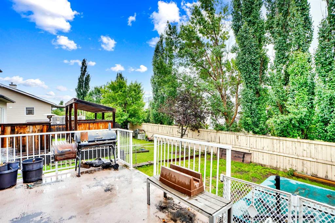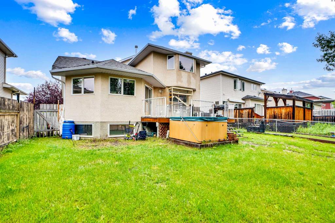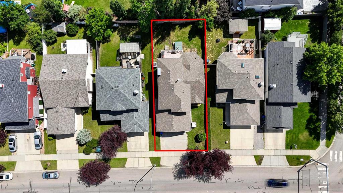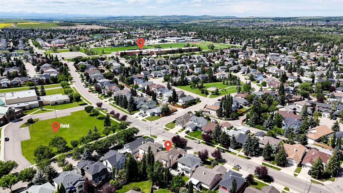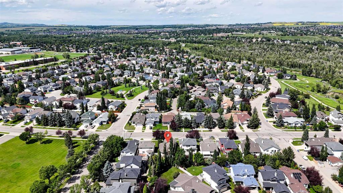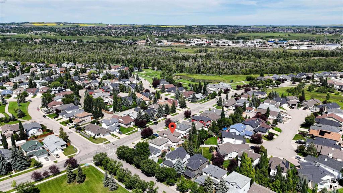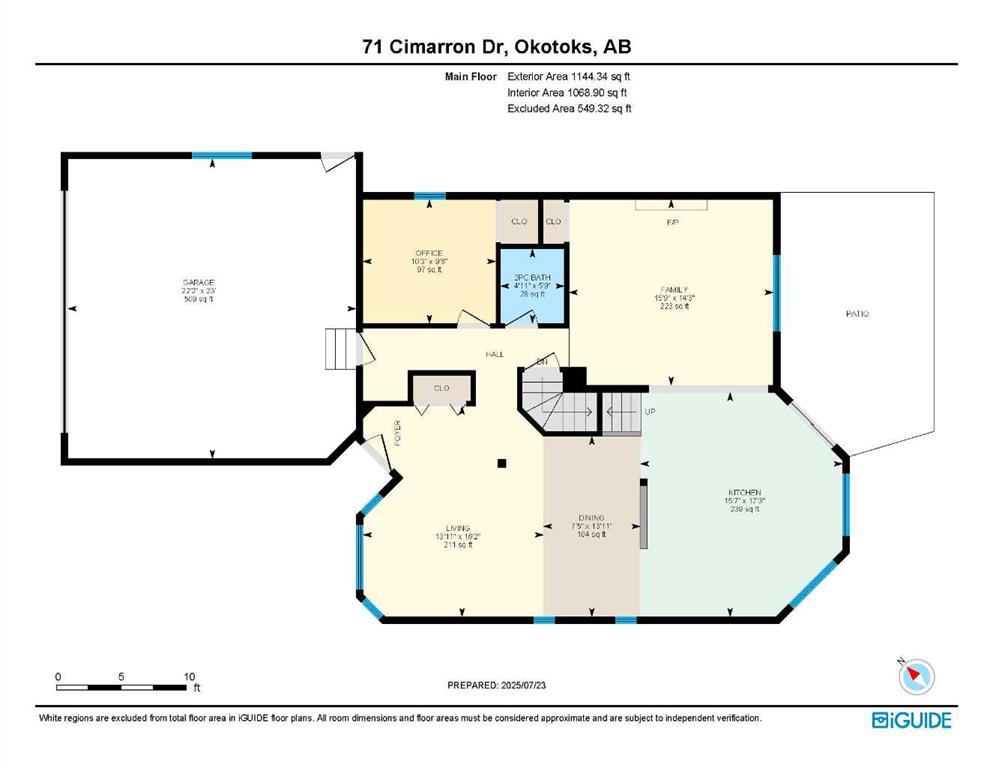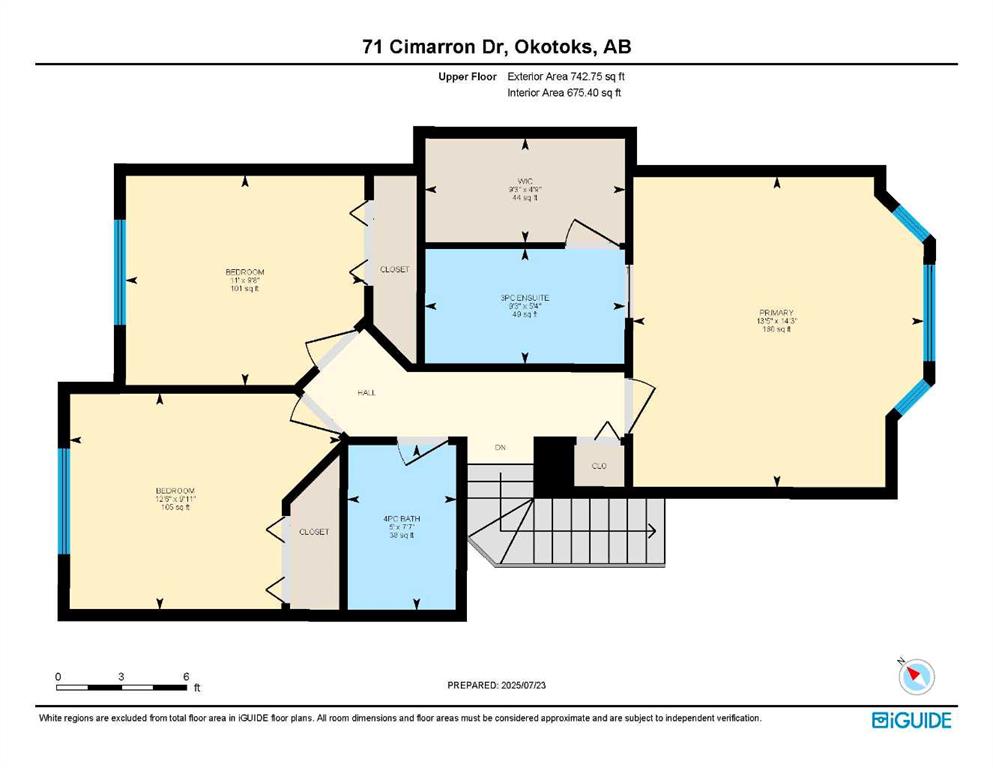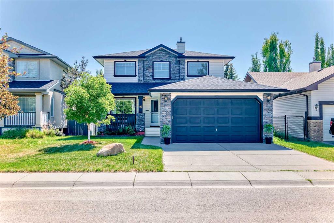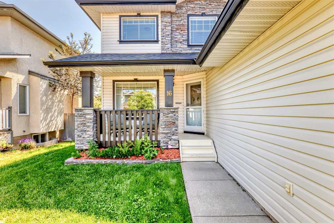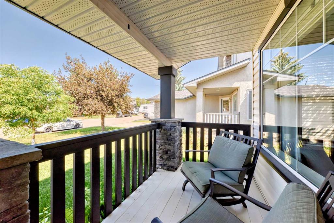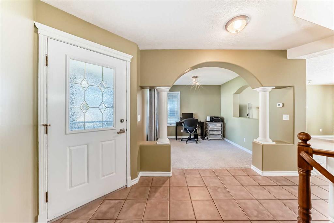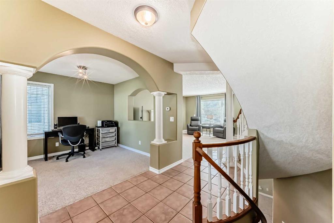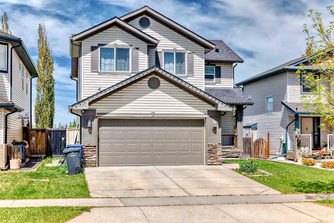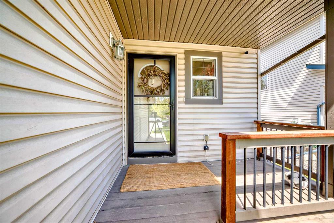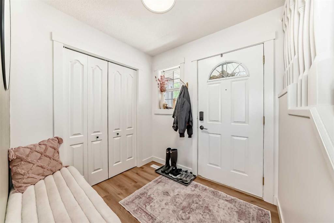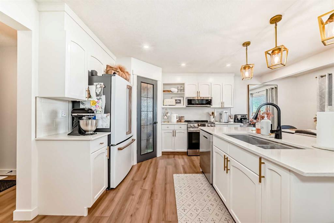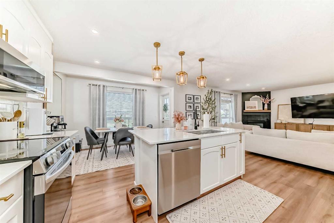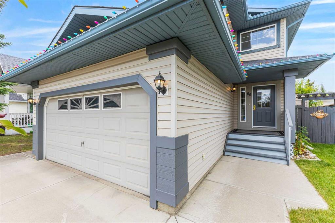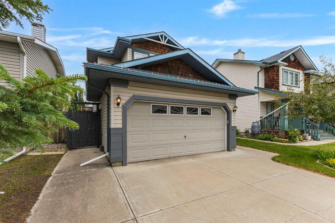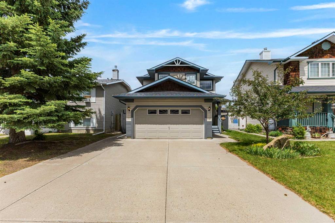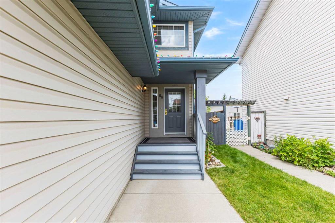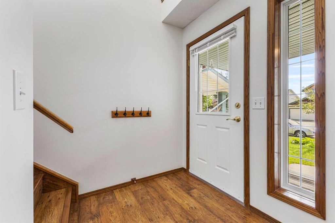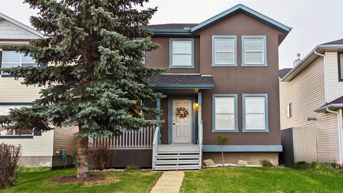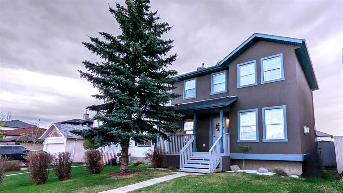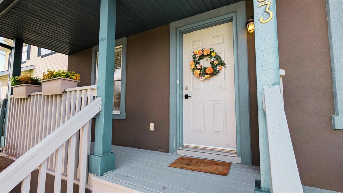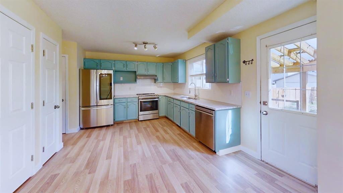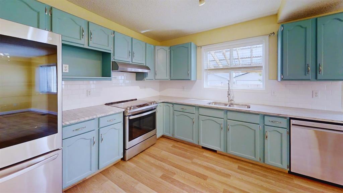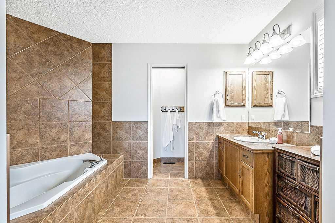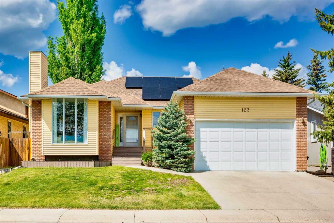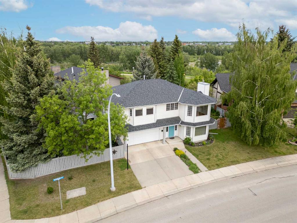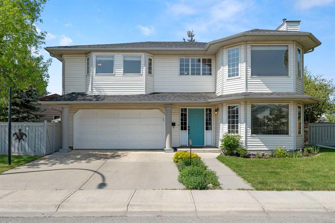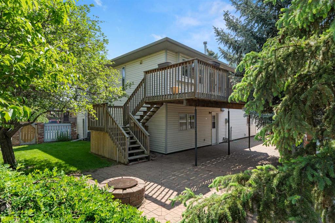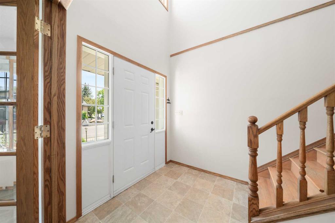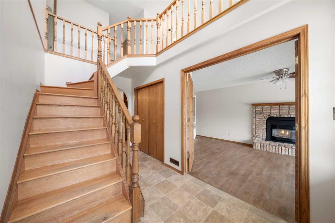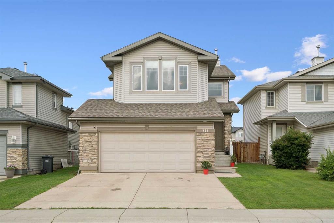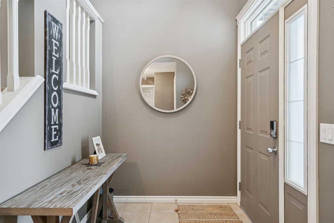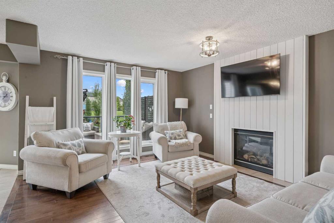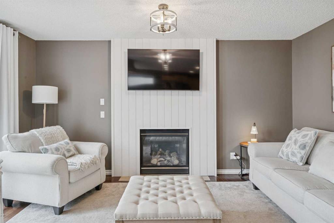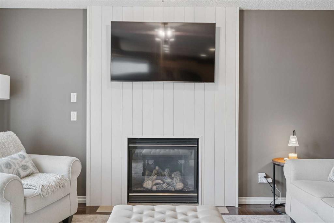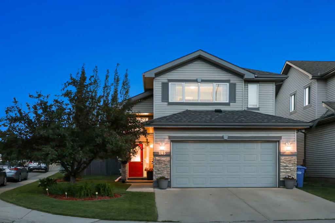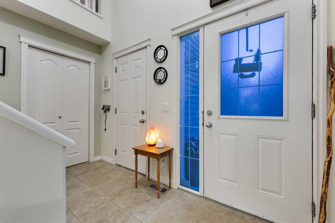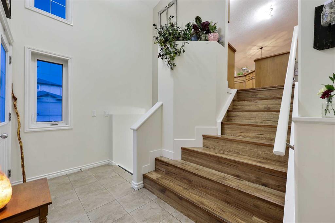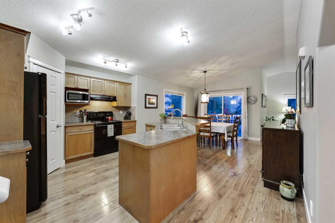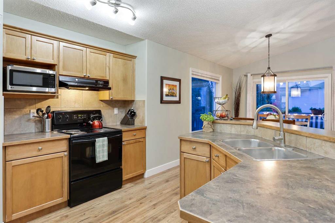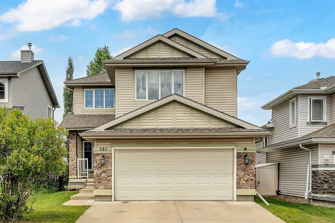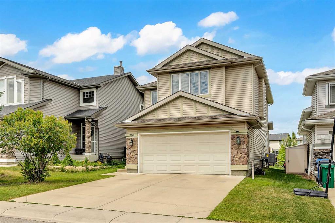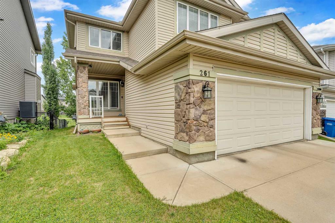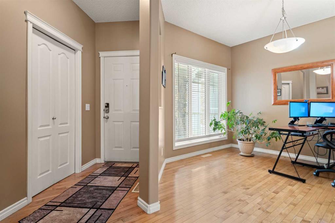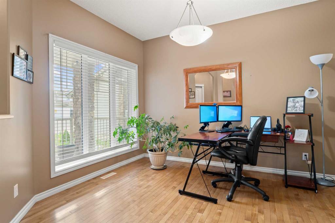71 Cimarron Drive
Okotoks T1S1S6
MLS® Number: A2242705
$ 599,900
4
BEDROOMS
3 + 1
BATHROOMS
1,744
SQUARE FEET
1998
YEAR BUILT
Welcome to Cimarron – one of Okotoks’ most established and sought-after communities. This 1,773 sq ft home offers timeless curb appeal with its durable stucco exterior and a bright, open interior featuring vaulted ceilings that add space and character to the main floor. The kitchen is a standout, designed for both everyday living and entertaining, with warm wood countertops, a massive central island, stainless steel appliances, and a sink perfectly positioned under a window overlooking the yard. Wood spindle railings bring a touch of classic charm, while the open-concept layout flows effortlessly from kitchen to dining to living areas. Upstairs, you’ll find three comfortable bedrooms including a spacious primary suite with a private ensuite featuring a 5' shower. A full main bath completes the upper level. The partially finished basement adds a fully finished fourth bedroom, another full bathroom, and plenty of flexible space for a media room, gym, or home office. Outside, enjoy a large fenced yard with a generous deck—perfect for BBQs and relaxing summer evenings. Large rain barrel tanks add eco-friendly function, and the oversized double garage offers plenty of room for vehicles and storage. Recent updates include a new furnace and hot water tank within the last two years. Located close to schools, shopping, parks, and all the essentials, this home blends comfort, style, and practicality in one perfect package. (Hot tub not included.)
| COMMUNITY | Cimarron |
| PROPERTY TYPE | Detached |
| BUILDING TYPE | House |
| STYLE | 2 Storey |
| YEAR BUILT | 1998 |
| SQUARE FOOTAGE | 1,744 |
| BEDROOMS | 4 |
| BATHROOMS | 4.00 |
| BASEMENT | Full, Partially Finished |
| AMENITIES | |
| APPLIANCES | Dishwasher, Garage Control(s), Refrigerator, Stove(s), Washer/Dryer, Water Softener, Window Coverings |
| COOLING | Central Air |
| FIREPLACE | Gas, Living Room, Tile |
| FLOORING | Carpet, Ceramic Tile, Laminate, Vinyl Plank |
| HEATING | Forced Air, Natural Gas |
| LAUNDRY | In Basement |
| LOT FEATURES | Back Yard, Rectangular Lot |
| PARKING | Double Garage Attached, Driveway |
| RESTRICTIONS | None Known |
| ROOF | Asphalt Shingle |
| TITLE | Fee Simple |
| BROKER | eXp Realty |
| ROOMS | DIMENSIONS (m) | LEVEL |
|---|---|---|
| 4pc Bathroom | 9`3" x 6`5" | Basement |
| Bedroom | 10`9" x 10`6" | Basement |
| Game Room | 25`2" x 35`9" | Basement |
| Storage | 3`2" x 4`11" | Basement |
| Furnace/Utility Room | 14`1" x 19`7" | Basement |
| 2pc Bathroom | 5`9" x 4`11" | Main |
| Dining Room | 13`11" x 7`5" | Main |
| Family Room | 14`3" x 15`9" | Main |
| Kitchen | 17`3" x 15`7" | Main |
| Living Room | 16`2" x 13`11" | Main |
| Den | 9`6" x 10`3" | Main |
| 3pc Ensuite bath | 5`4" x 9`3" | Upper |
| 4pc Bathroom | 7`7" x 5`0" | Upper |
| Bedroom | 9`11" x 12`6" | Upper |
| Bedroom | 9`8" x 11`0" | Upper |
| Bedroom - Primary | 14`3" x 13`5" | Upper |
| Walk-In Closet | 4`9" x 9`3" | Upper |

