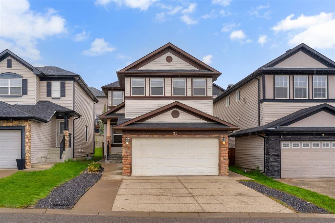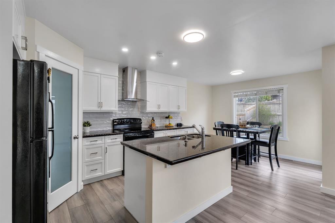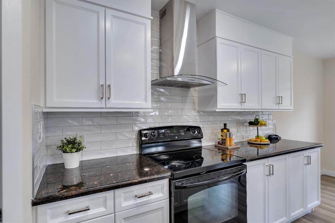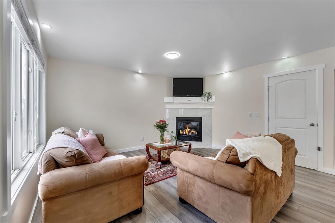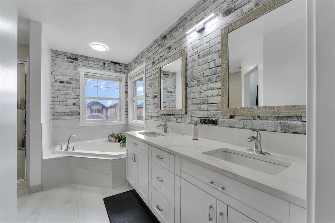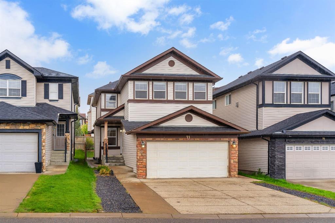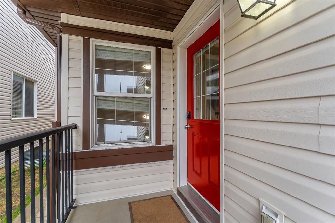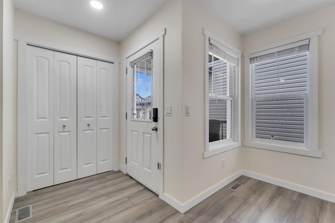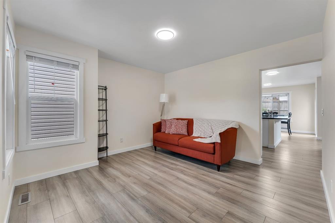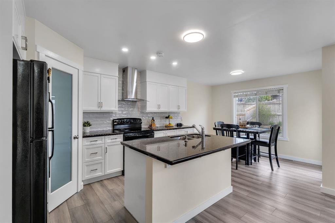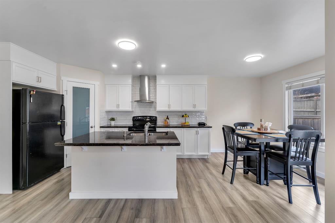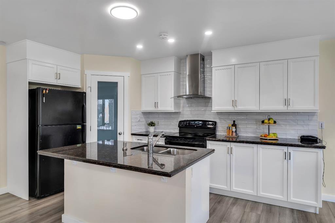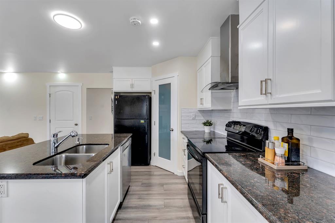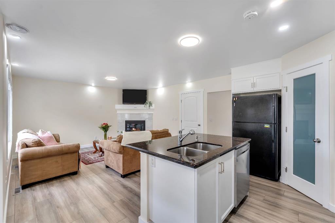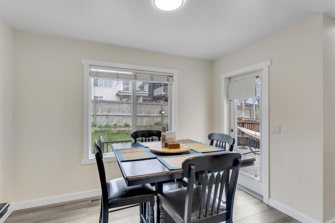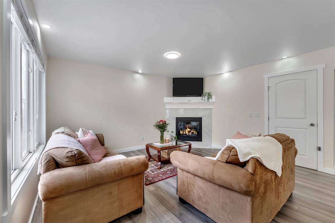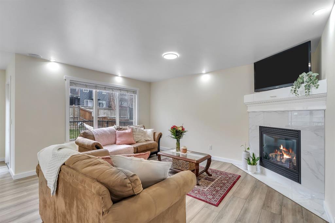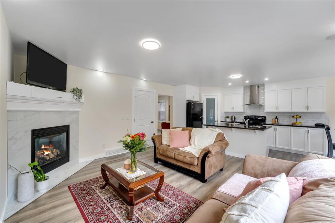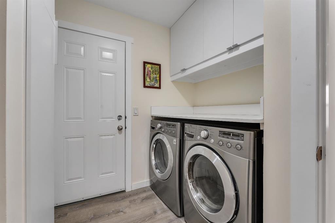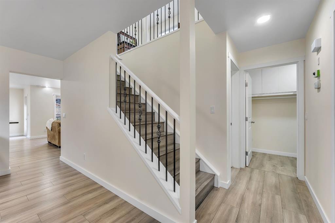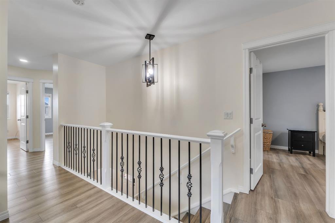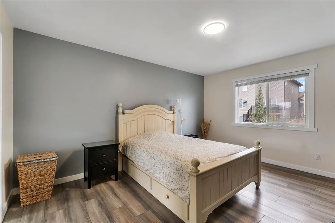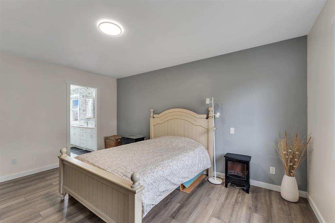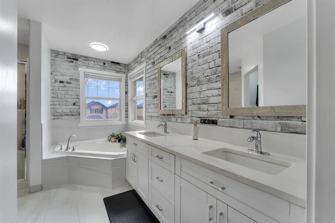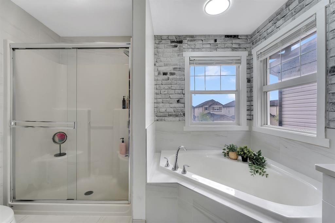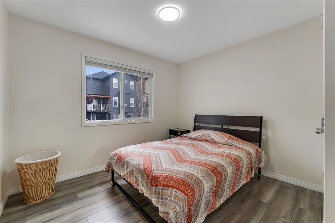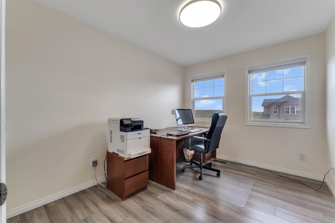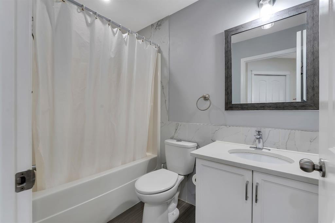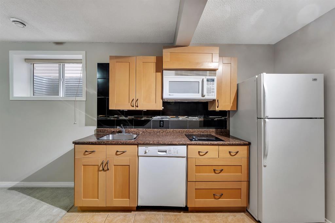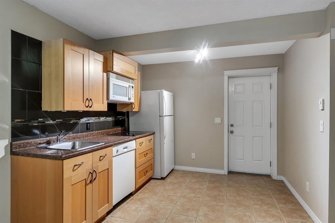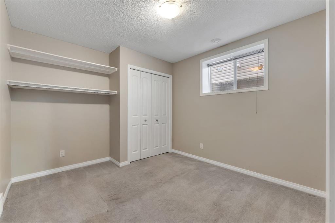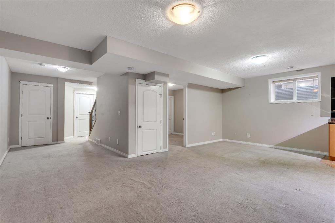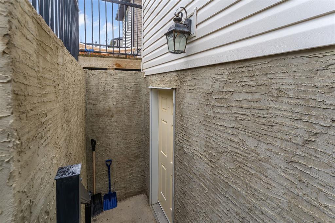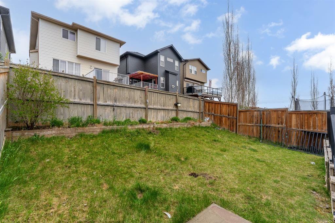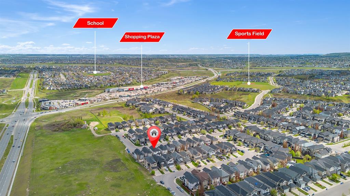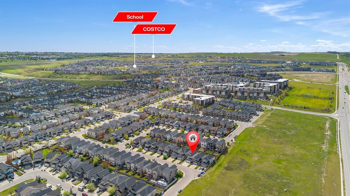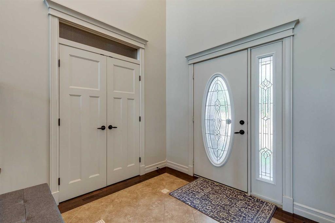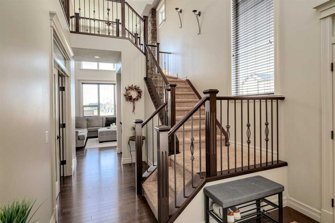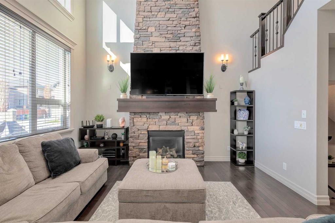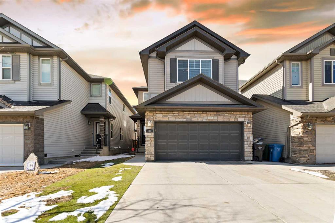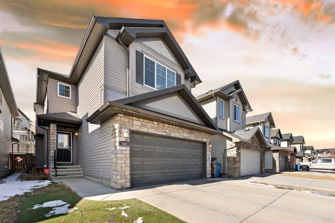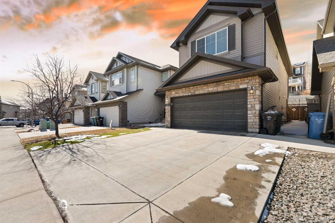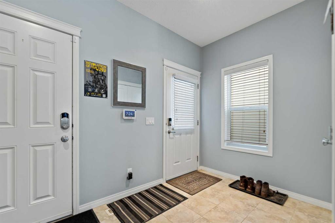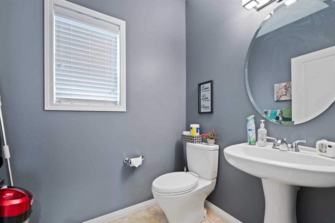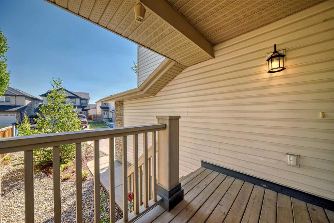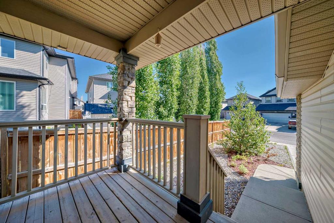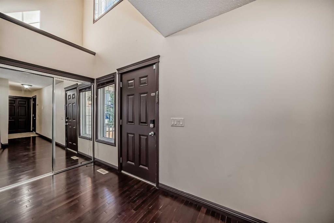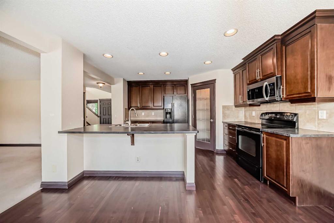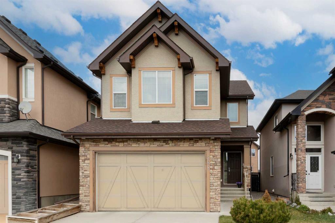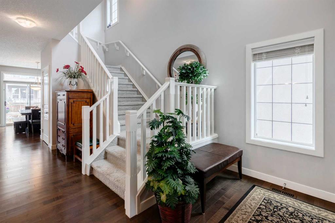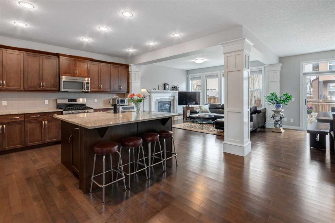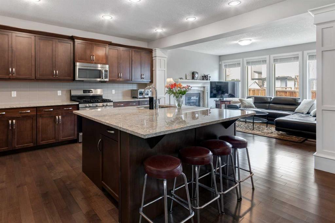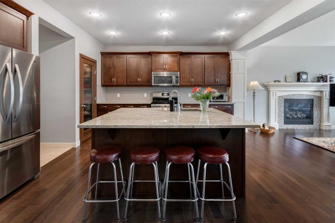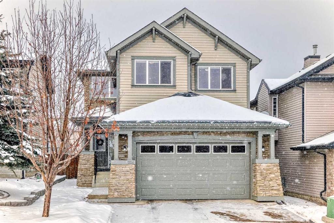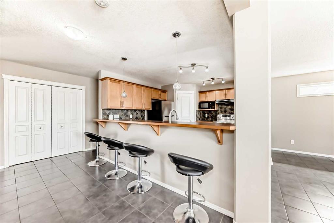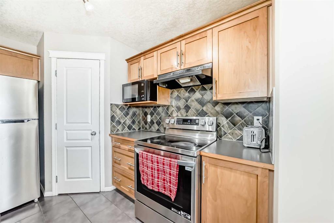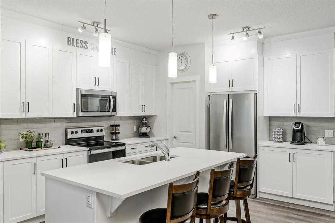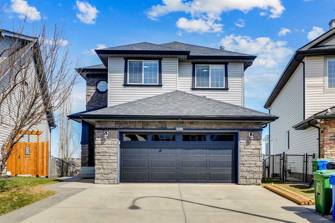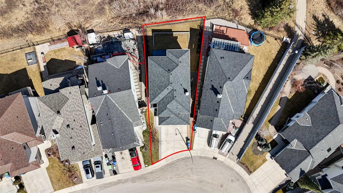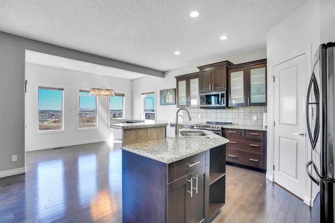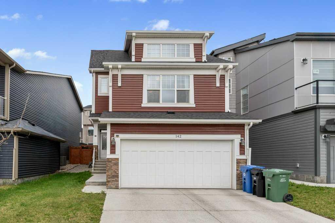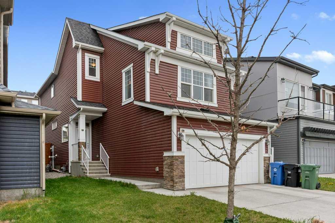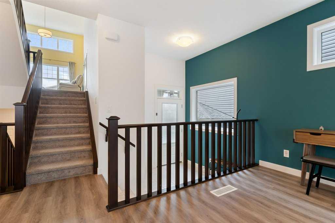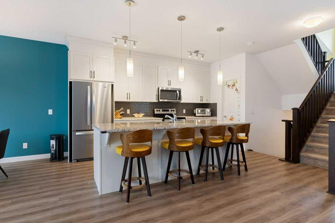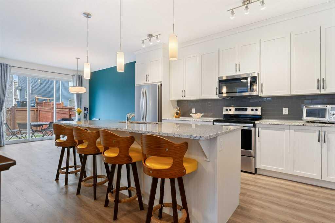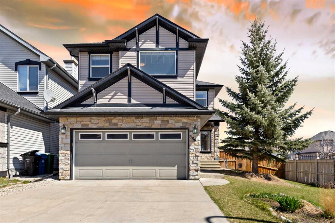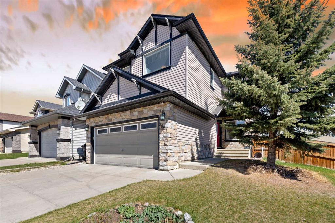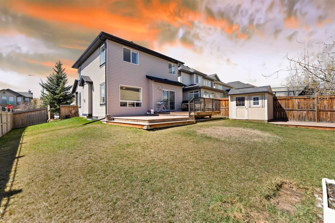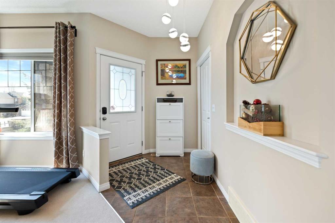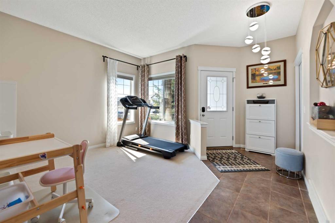71 Kinlea Link NW
Calgary T3R 0C3
MLS® Number: A2222804
$ 729,900
6
BEDROOMS
3 + 1
BATHROOMS
1,766
SQUARE FEET
2009
YEAR BUILT
***Open House Event Saturday May 31st from 12:00-4:00pm and Sunday June 1st from 12:30pm-4:00pm*** Welcome to this beautifully maintained and upgraded home in the sought after NW Community of Kincora! Found on a quiet and private road with access to green space and park trails this home offers the perfect blend of comfort, convenience, and serene living in one of the premiere locations. This homes unique and incredible layout offers 4 Upper Level Bedrooms + Open Bonus Room , 2 Living Rooms + Dedicated Home Office (possible 5th bedroom) on the main floor, and a full 1 Bedroom Walk-Up Basement Illegal Suite! This home provides a fully modernized and redesigned finishing level that was thoughtfully and meticulously upgraded. Upgrades include: full laminate flooring across the entire main and upper levels for a seamless transition across levels, dual sinks with quartz counter tops and full tile in the primary ensuite, upgraded lighting across the main floor, chimney hood fan addition in the kitchen with upgraded tile work throughout, open railing across main and upper level for an open and airy feel throughout, upgraded iron railing on the extended back deck along with fully replaced and upgraded exterior replacement of the vinyl siding and roof (including Class 4 Shingle upgrade). With comfort in mind this homes main living space offers a cozy breakfast nook overlooking the backyard, an open and upgraded kitchen providing quartz counter tops, upgraded tile work, revitalized and custom full height painted kitchen cabinets, and corner gas fireplace trying the main floor entertaining space fully together. This homes flexibility on design is incredible and offers multiple configurations and uses. 4 Bedrooms, 2 Living Rooms, a Bonus Room + Main Floor Den make this home an incredibly open plan providing comfort and range of lifestyle. The fully completed Illegal Suite offers great value with over 750 Square Feet of living space with full separate entrance walk-up entrance, separate laundry, a large 1 bedroom design plan, corner kitchen, and open/spacious recreational living room. The basement was fully completed through the builder and the Illegal Suite pre-dates 2018!! Within the community enjoy access to walking trails, soccer fields/playgrounds, ease of access to nearby shopping centres in Sage Hill Plaza, Creekside Shopping Center, and Beacon Hill, and access to close school systems and transit routes. This home offers everything - space, quality, layout and a great location within Kincora. Book your showing today and come find out what makes Kincora NW Calgary a beautiful place to call home!
| COMMUNITY | Kincora |
| PROPERTY TYPE | Detached |
| BUILDING TYPE | House |
| STYLE | 2 Storey |
| YEAR BUILT | 2009 |
| SQUARE FOOTAGE | 1,766 |
| BEDROOMS | 6 |
| BATHROOMS | 4.00 |
| BASEMENT | Finished, Full, Suite, Walk-Up To Grade |
| AMENITIES | |
| APPLIANCES | Dishwasher, Dryer, Garage Control(s), Range Hood, Refrigerator, Stove(s), Washer, Washer/Dryer, Window Coverings |
| COOLING | None |
| FIREPLACE | Gas, Living Room |
| FLOORING | Carpet, Ceramic Tile, Laminate |
| HEATING | Forced Air, Natural Gas |
| LAUNDRY | In Unit, Laundry Room |
| LOT FEATURES | Back Yard, Front Yard, Gentle Sloping, Landscaped, Low Maintenance Landscape, Private |
| PARKING | Double Garage Attached, Driveway, Front Drive, Garage Door Opener, Side By Side |
| RESTRICTIONS | None Known |
| ROOF | Asphalt Shingle |
| TITLE | Fee Simple |
| BROKER | RE/MAX House of Real Estate |
| ROOMS | DIMENSIONS (m) | LEVEL |
|---|---|---|
| 3pc Bathroom | 5`0" x 8`2" | Basement |
| Bedroom | 10`0" x 10`9" | Basement |
| Kitchen | 9`9" x 9`10" | Basement |
| Game Room | 21`9" x 25`1" | Basement |
| Furnace/Utility Room | 11`4" x 8`3" | Basement |
| 2pc Bathroom | 5`0" x 5`0" | Main |
| Bedroom | 8`5" x 10`9" | Main |
| Dining Room | 10`11" x 6`0" | Main |
| Kitchen | 10`11" x 14`6" | Main |
| Laundry | 7`5" x 8`8" | Main |
| Living Room | 12`2" x 14`6" | Main |
| Living Room | 12`2" x 11`10" | Main |
| 4pc Bathroom | 4`11" x 7`8" | Upper |
| 5pc Ensuite bath | 10`7" x 11`8" | Upper |
| Bedroom | 9`3" x 14`4" | Upper |
| Bedroom | 8`11" x 11`4" | Upper |
| Bedroom | 10`9" x 11`4" | Upper |
| Bonus Room | 12`0" x 9`11" | Upper |
| Bedroom - Primary | 11`10" x 14`10" | Upper |

