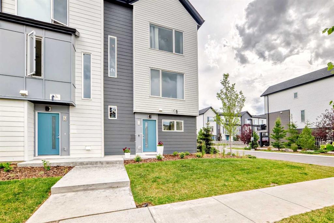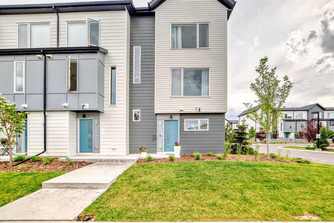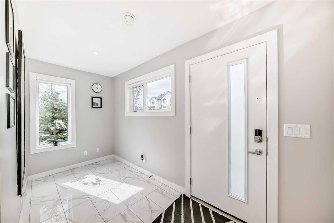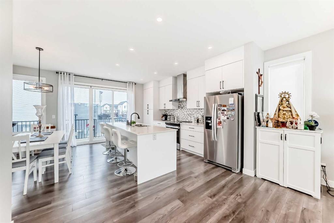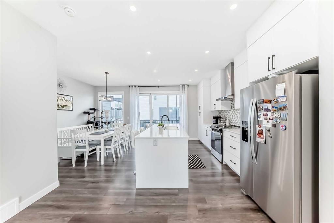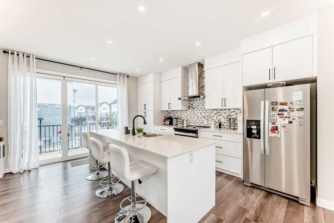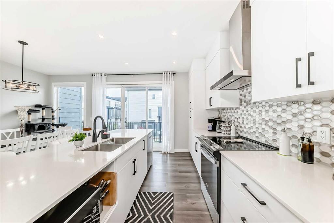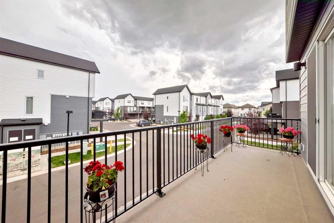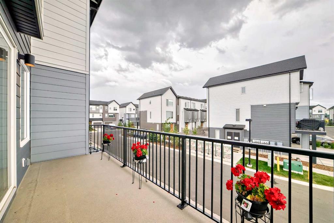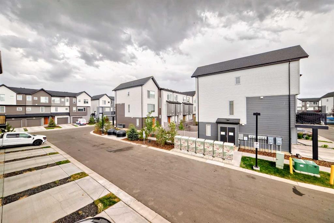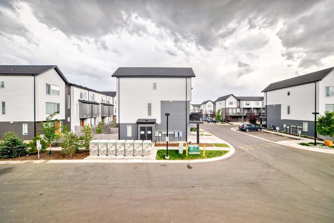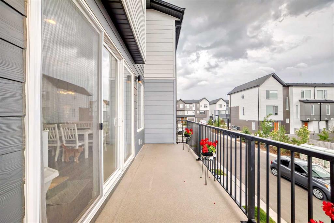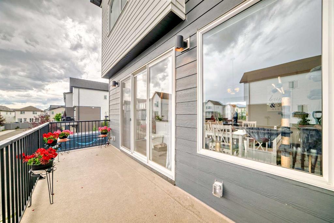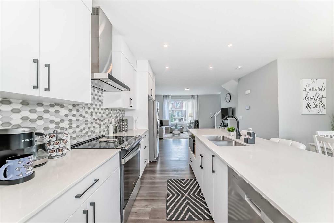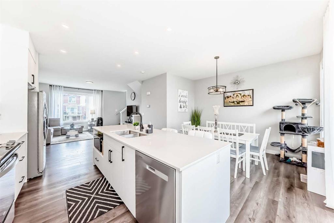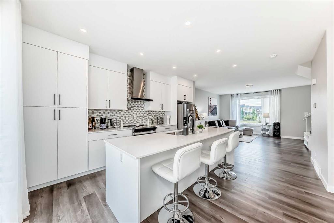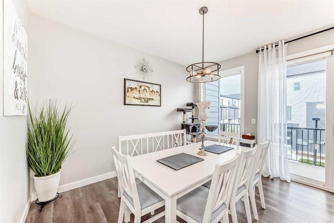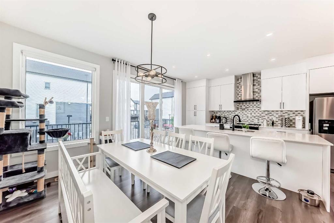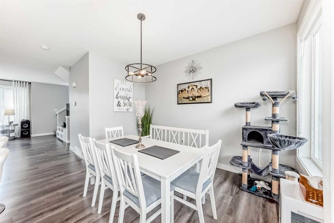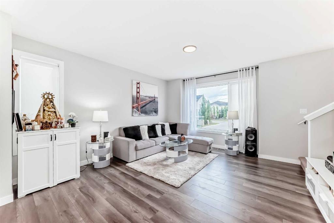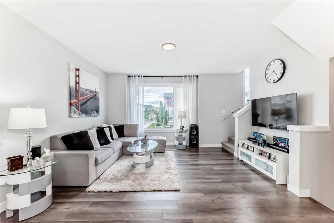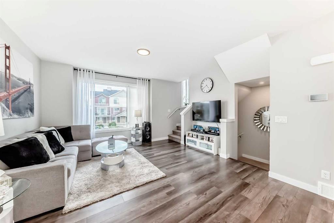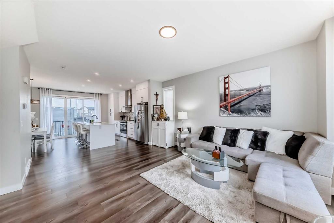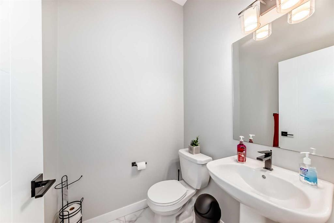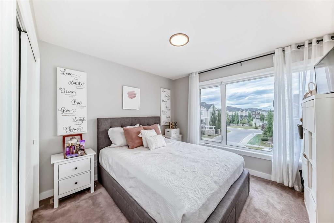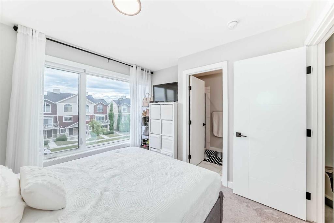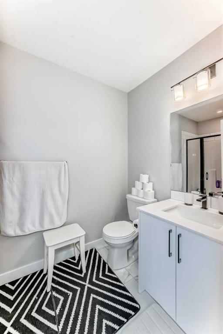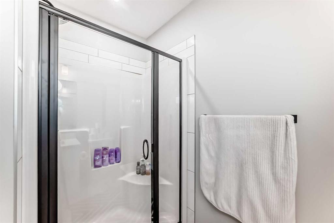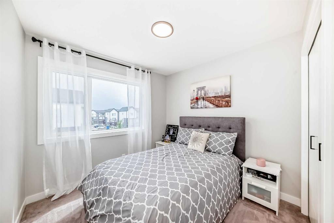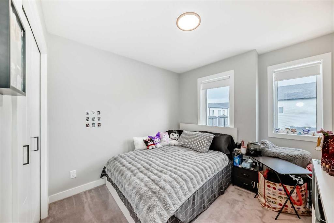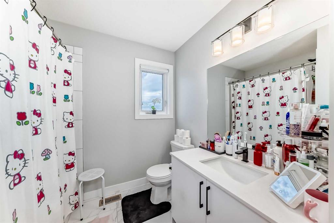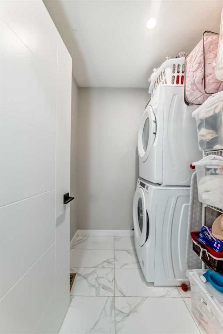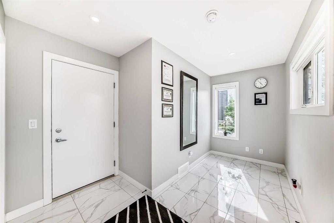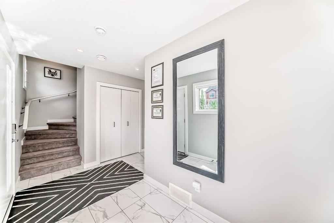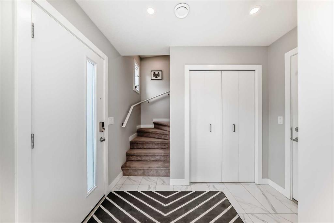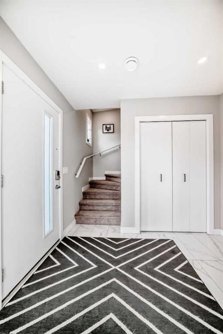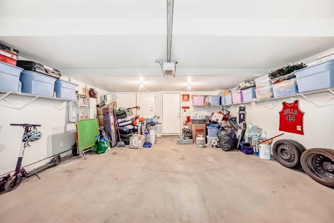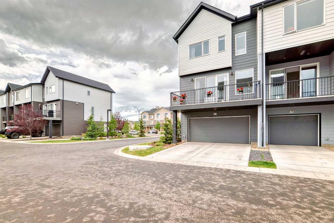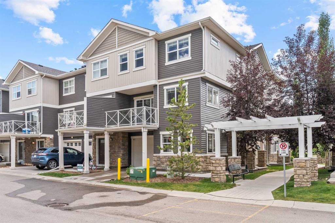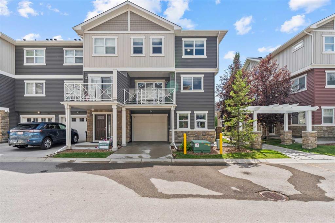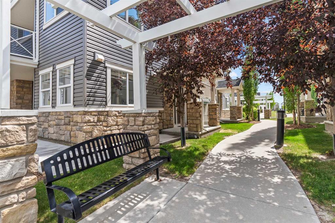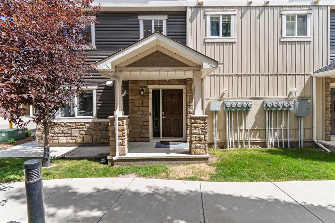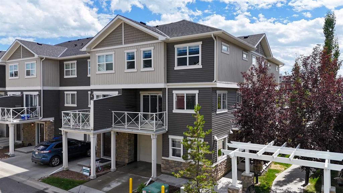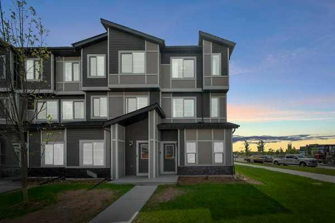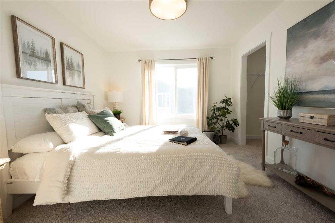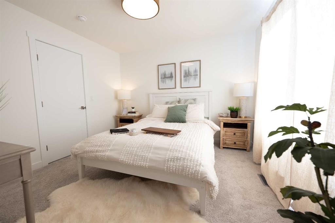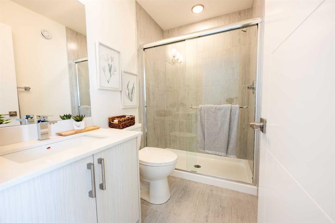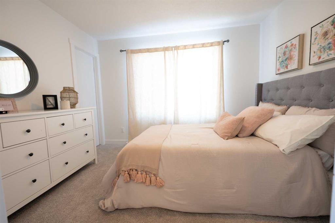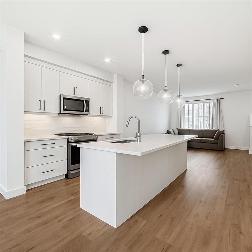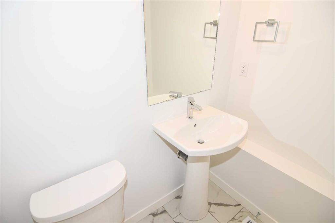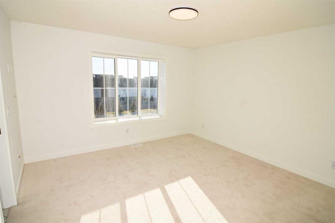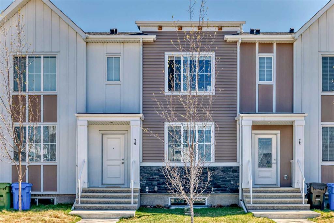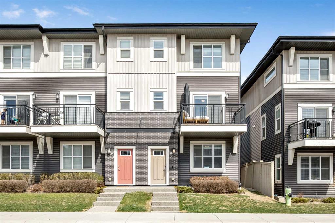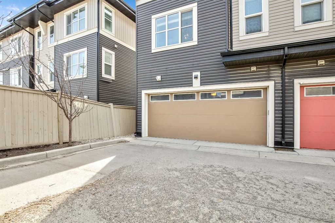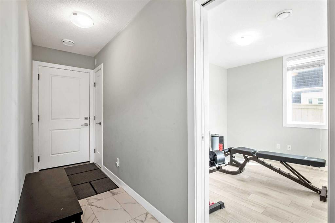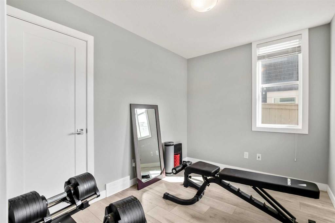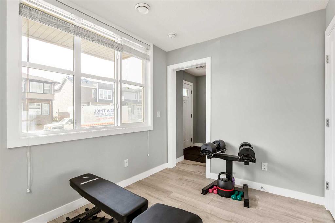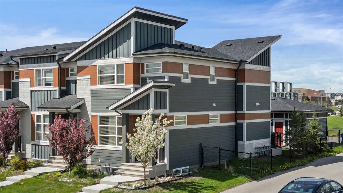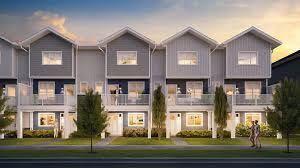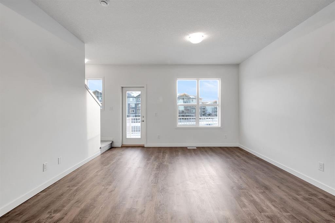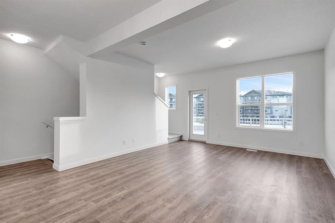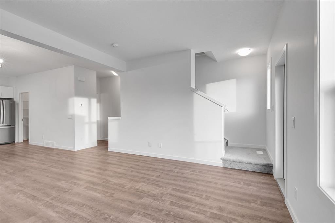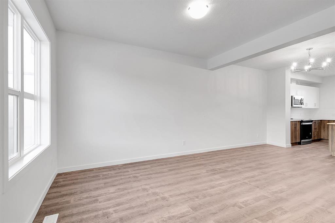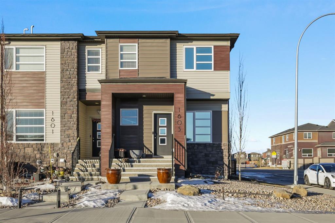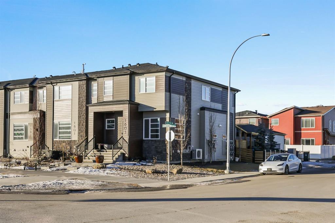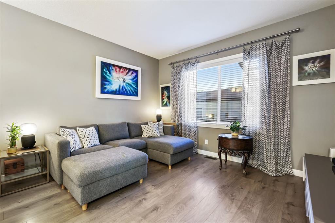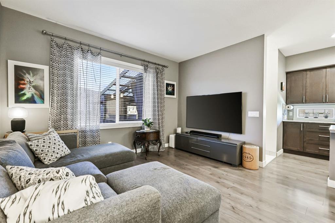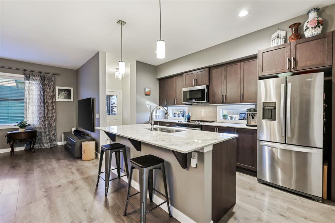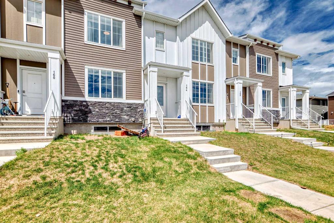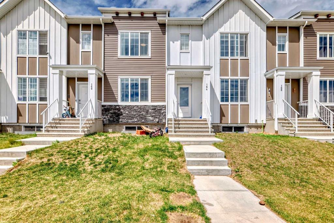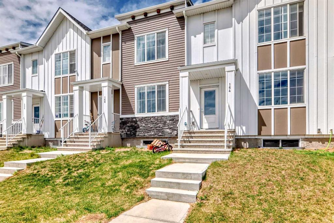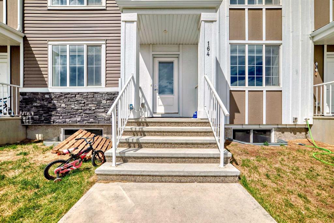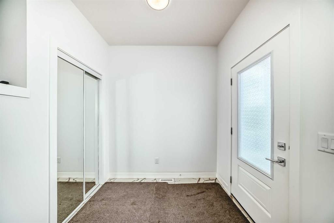71 Skyview Ranch Avenue NE
Calgary T3N 1Y8
MLS® Number: A2238984
$ 579,900
3
BEDROOMS
2 + 1
BATHROOMS
1,529
SQUARE FEET
2022
YEAR BUILT
WELCOME to beautiful SKYVIEW RANCH. 3 storey townhome with a den on the main floor, DOUBLE ATTACHED GARAGE END UNIT , 3 bedrooms, 2.5 baths , AC System and LOW CONDO FEES. The main floor living area features an OPEN floor plan with 9' ceilings, LARGE BRIGHT WINDOWS, VINYL PLANKS flooring. BRIGHT & SPACIOUS kitchen with large island. COZY living room, Lots of natural light. Upper floor consists of Master Bedroom and an ensuite, 2 additional bedrooms with 4pc bath and laundry room completes the upper level. Future LRT station within walking distance, multiple schools and shopping nearby and a playground. Pls CALL NOW to view !!!
| COMMUNITY | Skyview Ranch |
| PROPERTY TYPE | Row/Townhouse |
| BUILDING TYPE | Five Plus |
| STYLE | 3 Storey |
| YEAR BUILT | 2022 |
| SQUARE FOOTAGE | 1,529 |
| BEDROOMS | 3 |
| BATHROOMS | 3.00 |
| BASEMENT | None |
| AMENITIES | |
| APPLIANCES | Dishwasher, Electric Stove, Microwave, Refrigerator, Washer/Dryer |
| COOLING | Central Air |
| FIREPLACE | N/A |
| FLOORING | Carpet, Vinyl Plank |
| HEATING | Forced Air |
| LAUNDRY | Laundry Room, Upper Level |
| LOT FEATURES | Corner Lot, Front Yard, Landscaped, Paved, Street Lighting, Underground Sprinklers |
| PARKING | Double Garage Attached |
| RESTRICTIONS | None Known |
| ROOF | Asphalt Shingle |
| TITLE | Fee Simple |
| BROKER | MaxWell Canyon Creek |
| ROOMS | DIMENSIONS (m) | LEVEL |
|---|---|---|
| Den | 8`3" x 5`7" | Main |
| Kitchen | 13`4" x 15`8" | Second |
| Dining Room | 5`9" x 12`3" | Second |
| Balcony | 19`4" x 6`3" | Second |
| Living Room | 15`0" x 16`3" | Second |
| 2pc Bathroom | 4`10" x 4`11" | Second |
| Bedroom - Primary | 9`11" x 10`1" | Third |
| 3pc Ensuite bath | 5`1" x 8`11" | Third |
| Bedroom | 9`8" x 9`2" | Third |
| Bedroom | 9`0" x 9`0" | Third |
| 4pc Bathroom | 9`0" x 7`10" | Third |
| Laundry | 6`0" x 5`10" | Third |

