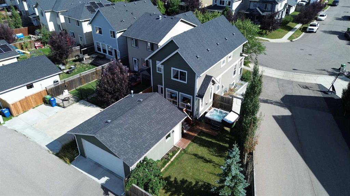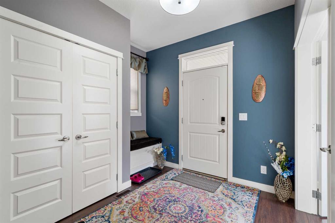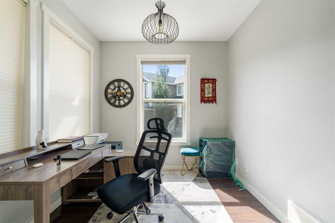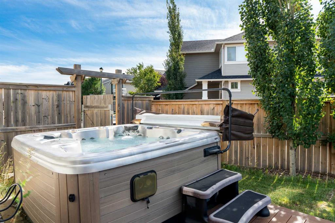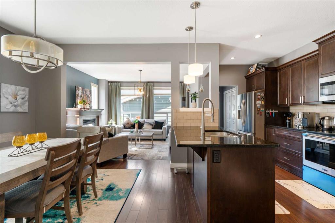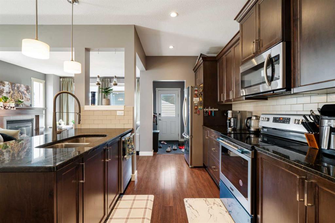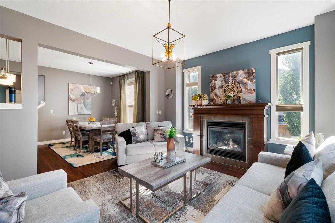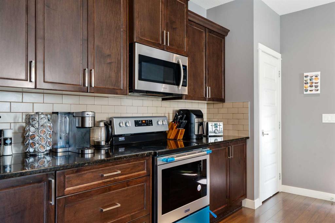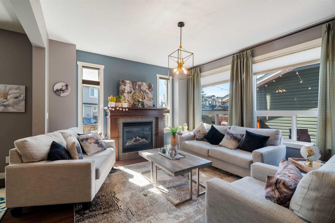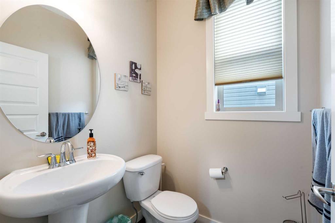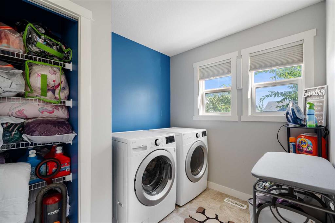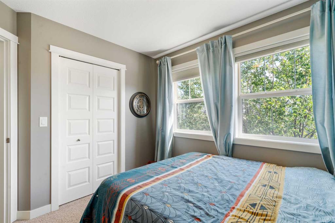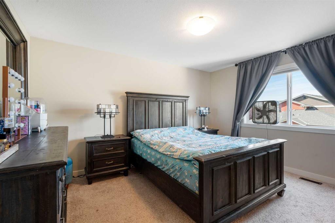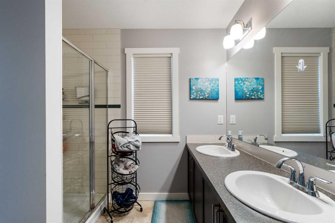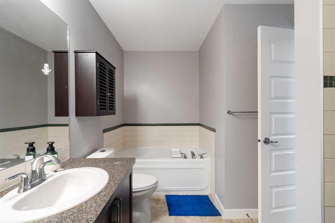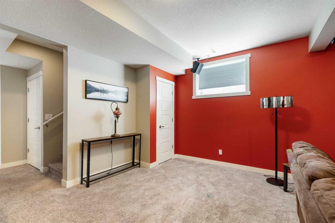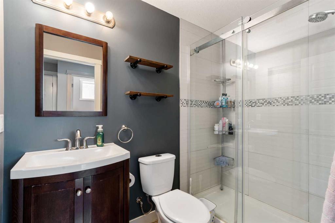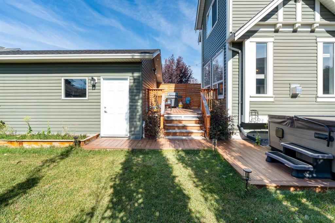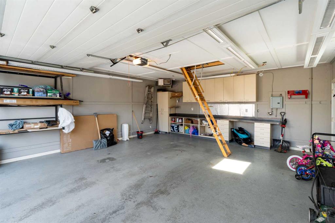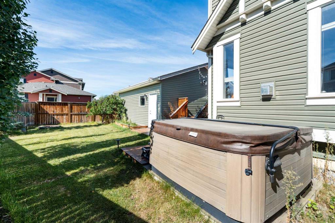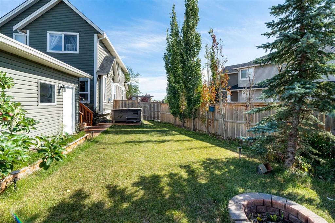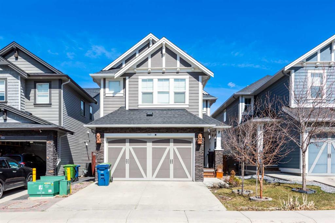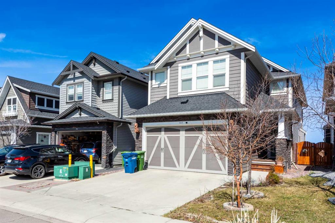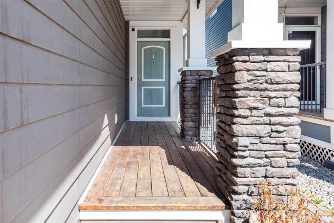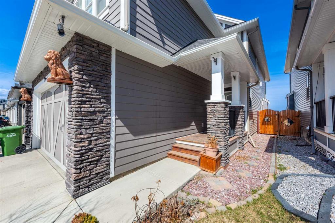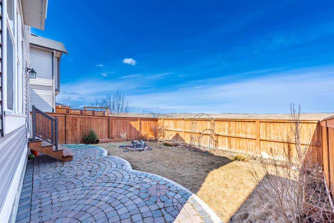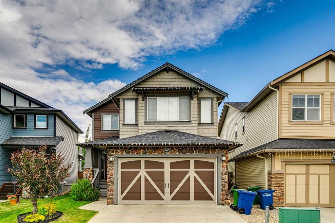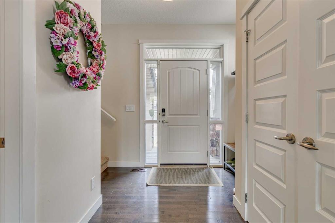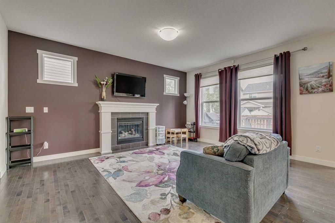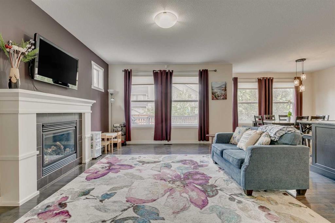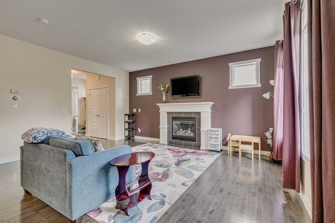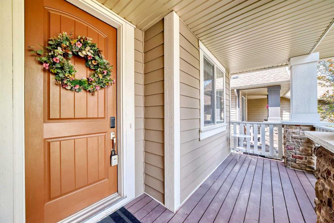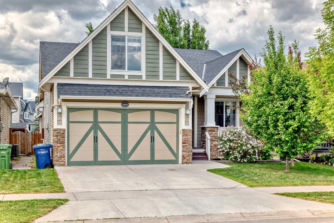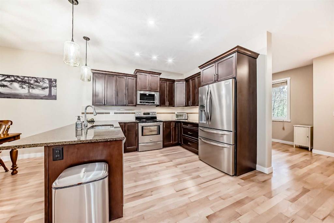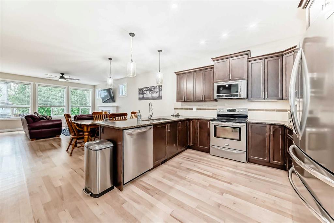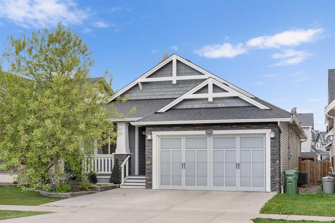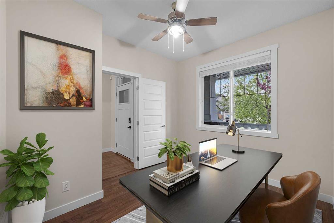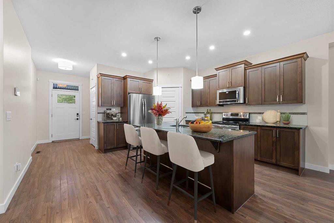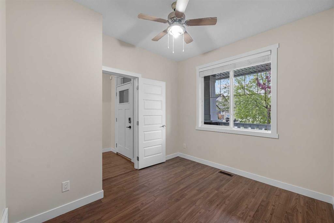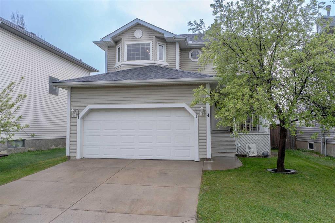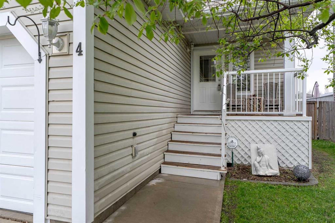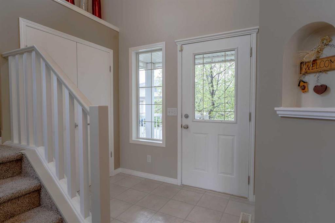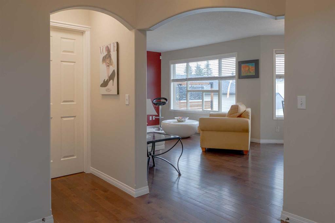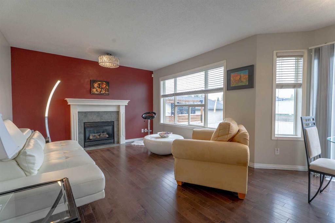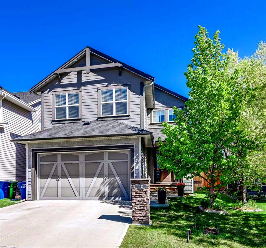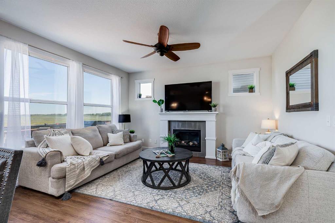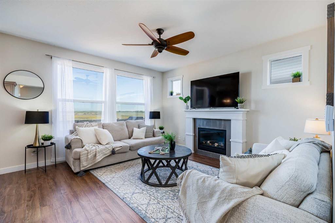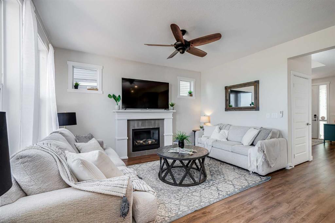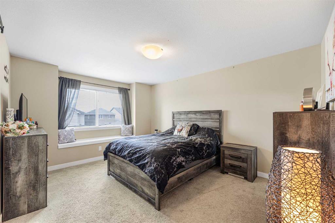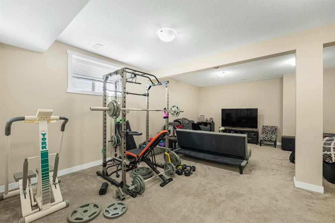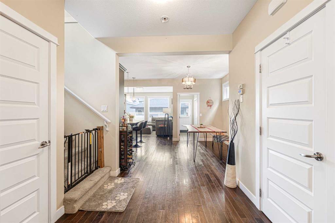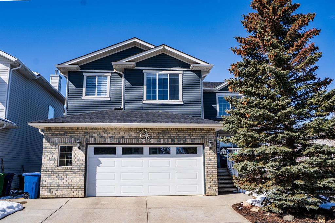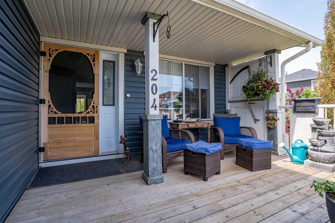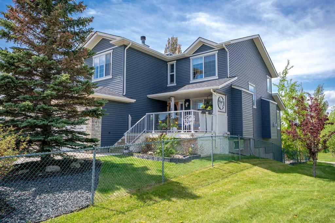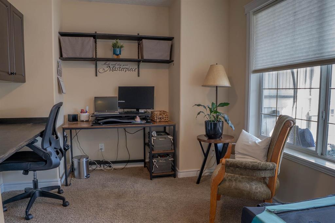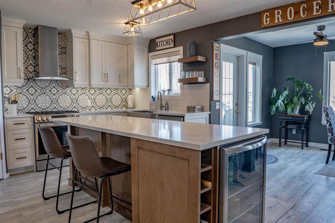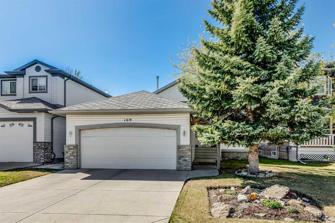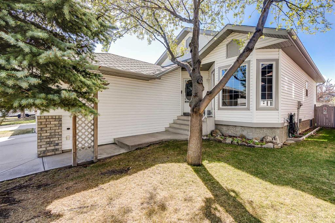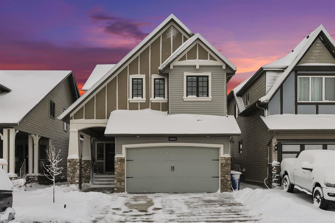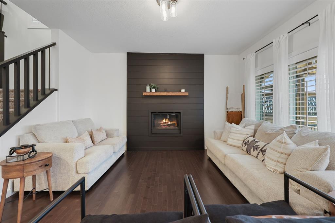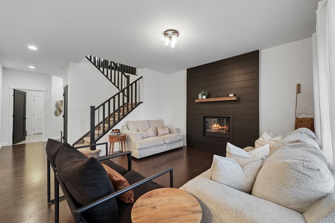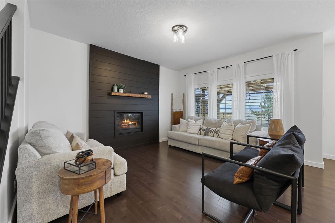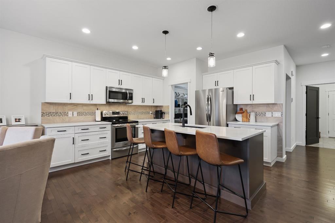71 Williamstown Landing NW
Airdrie T4B 0S2
MLS® Number: A2207035
$ 649,900
4
BEDROOMS
3 + 1
BATHROOMS
1,726
SQUARE FEET
2011
YEAR BUILT
Welcome to the Beautiful Home! This charming 4-bedroom, 3.5-bath residence is perfectly situated on a desirable corner lot and features a gorgeous backyard, ideal for both relaxing and entertaining. Step inside to find a spacious and inviting layout centered around the gas fireplace. The generously sized dining area is perfect for hosting family gatherings . You'll love the oversized center island, granite countertops, stainless steel appliances, all complemented by a spacious pantry and stylish new light fixtures. An easy access to the freshly painted large deck and tastefully landscaped backyard make indoor-outdoor living a breeze. Whether it’s a summer BBQ or a safe place for kids to play, this yard is ready for it all including your very own Hot Tub. Upstairs, the primary suite is a true retreat, a large walk-in closet, and a bright 4-piece ensuite with a glass-enclosed shower and soaker tub. Two additional well-sized bedrooms, a 4-piece bathroom, and convenient upstairs laundry complete this level. The fully finished lower level adds additional living space, including a large family room with a second gas fireplace, a spacious fourth bedroom, and a 3-piece bathroom—perfect for guests or extended family. The oversized double garage is the perfect workshop as its insulated/drywalled, heated with extra attic storage and tons of electrical outlets. Don’t miss the opportunity to make this stunning home your own!
| COMMUNITY | Williamstown |
| PROPERTY TYPE | Detached |
| BUILDING TYPE | House |
| STYLE | 2 Storey |
| YEAR BUILT | 2011 |
| SQUARE FOOTAGE | 1,726 |
| BEDROOMS | 4 |
| BATHROOMS | 4.00 |
| BASEMENT | Finished, Full |
| AMENITIES | |
| APPLIANCES | Dishwasher, Electric Stove, Microwave, Refrigerator, Washer/Dryer |
| COOLING | None |
| FIREPLACE | Gas |
| FLOORING | Carpet, Hardwood, Tile |
| HEATING | Forced Air |
| LAUNDRY | Upper Level |
| LOT FEATURES | Back Lane, Back Yard, Corner Lot, Landscaped, Lawn, Level, See Remarks |
| PARKING | Double Garage Detached |
| RESTRICTIONS | None Known |
| ROOF | Asphalt Shingle |
| TITLE | Fee Simple |
| BROKER | Real Broker |
| ROOMS | DIMENSIONS (m) | LEVEL |
|---|---|---|
| 3pc Bathroom | 4`11" x 7`11" | Basement |
| Bedroom | 9`7" x 8`5" | Basement |
| Game Room | 19`0" x 23`8" | Basement |
| 2pc Bathroom | 5`0" x 5`0" | Main |
| Dining Room | 9`4" x 10`11" | Main |
| Kitchen | 10`9" x 15`11" | Main |
| Living Room | 14`0" x 12`9" | Main |
| 4pc Bathroom | 5`0" x 8`5" | Second |
| 5pc Ensuite bath | 8`4" x 11`9" | Second |
| Bedroom | 10`9" x 10`0" | Second |
| Bedroom | 10`4" x 9`0" | Second |
| Bedroom - Primary | 11`5" x 14`0" | Second |

