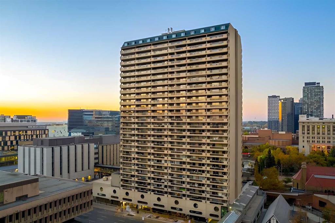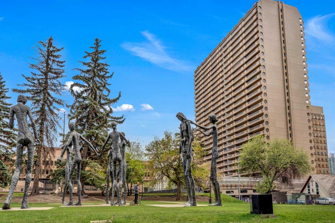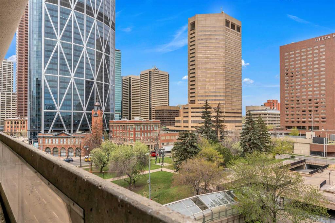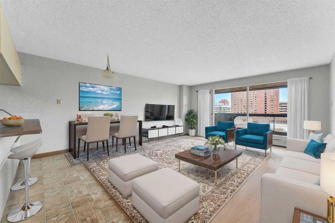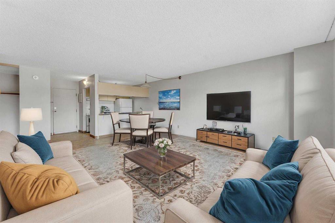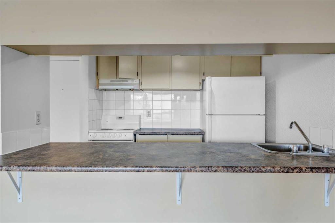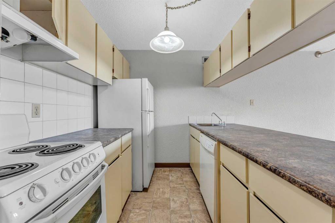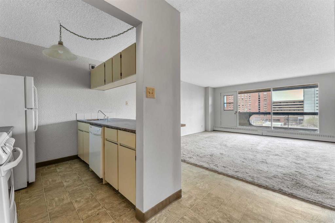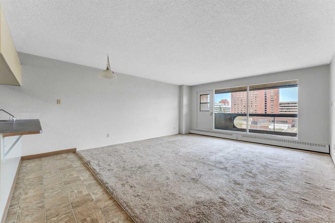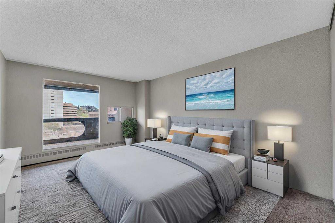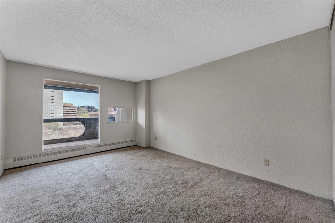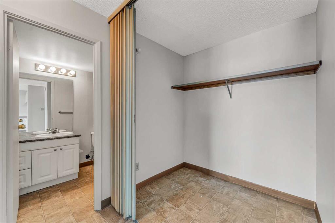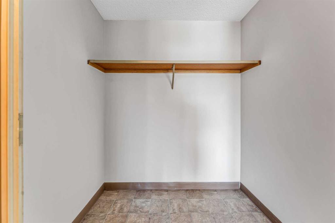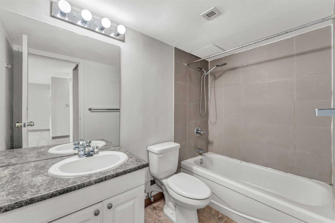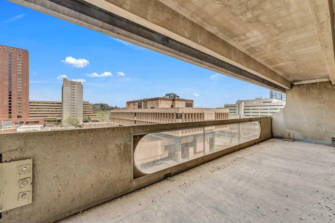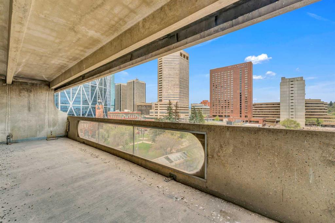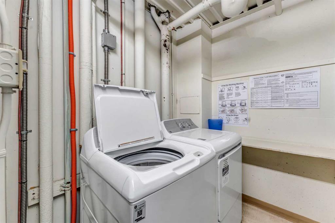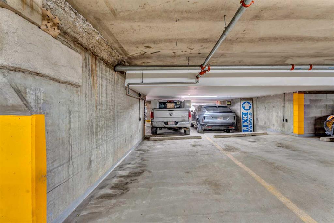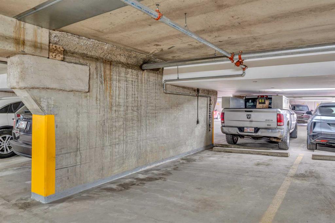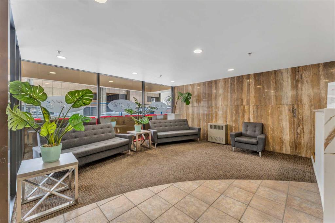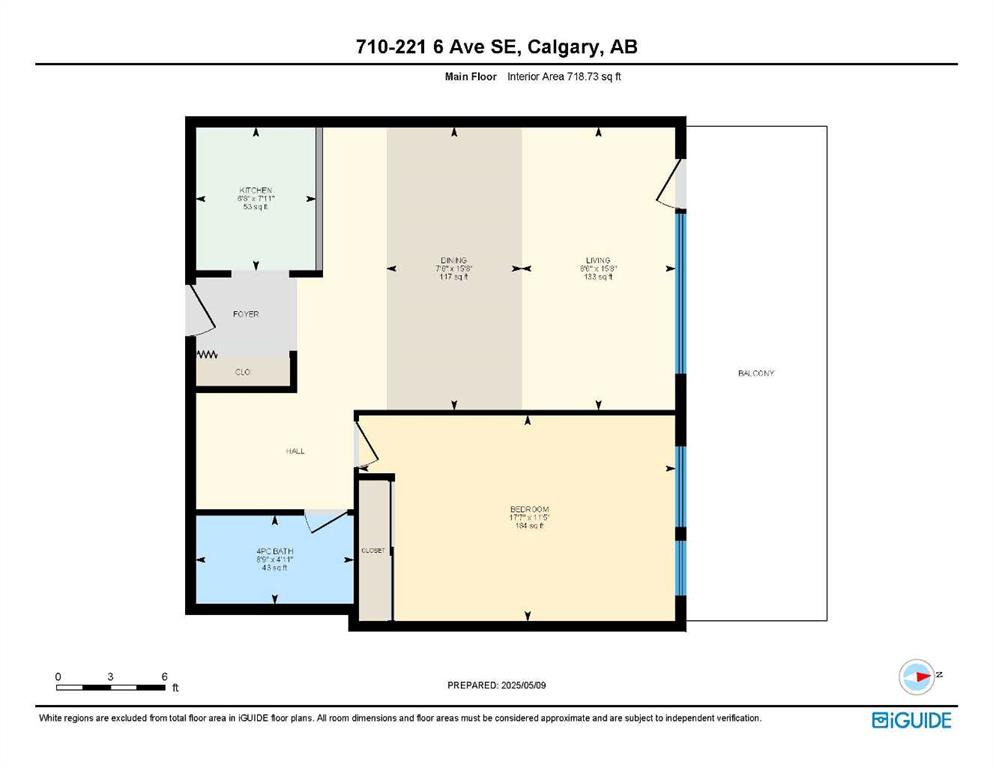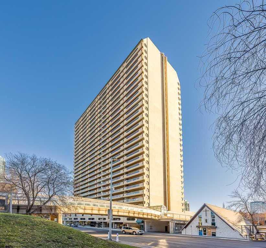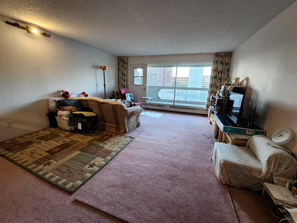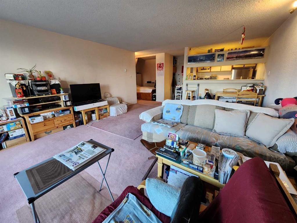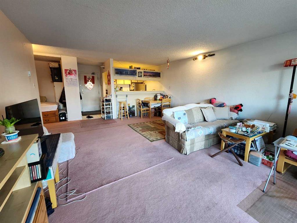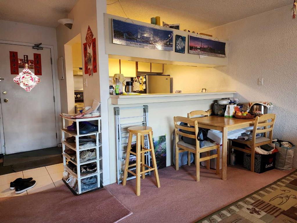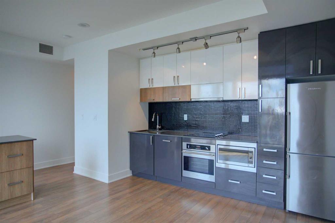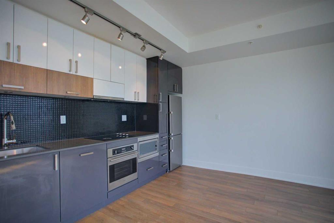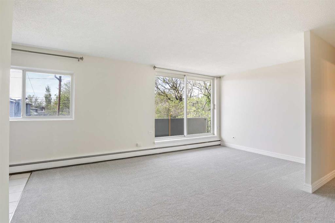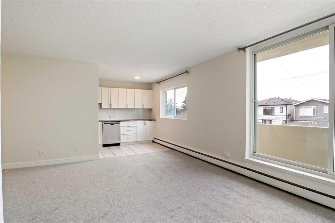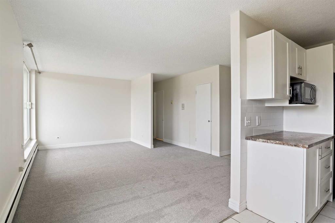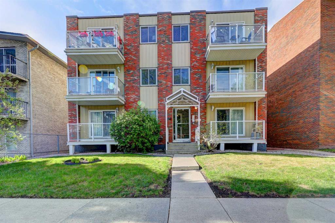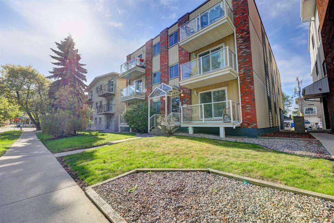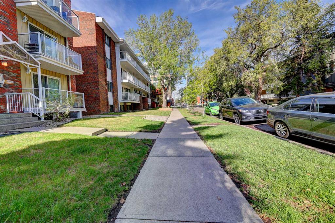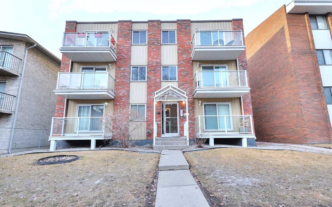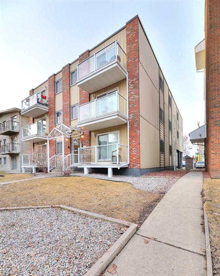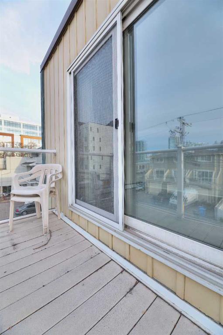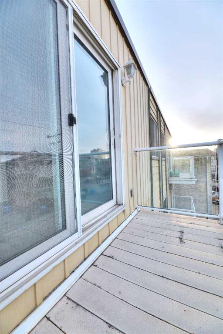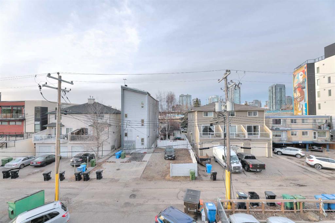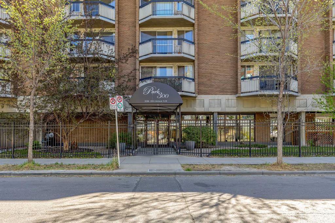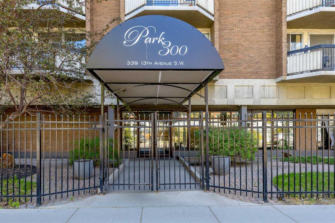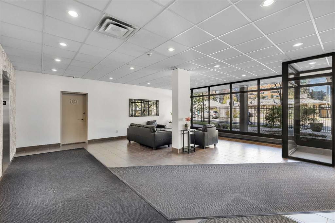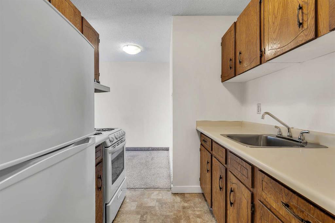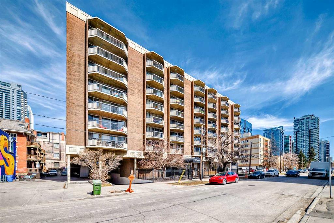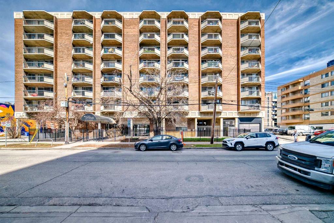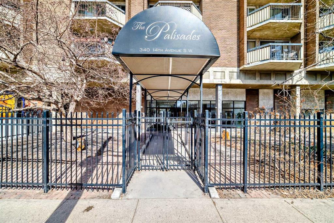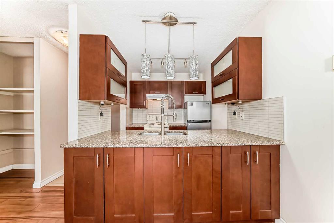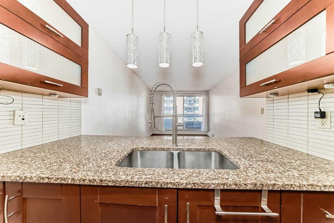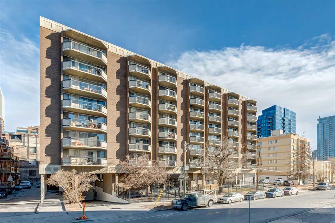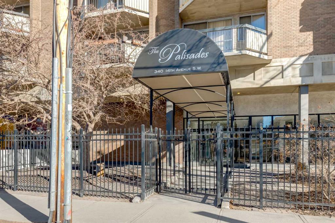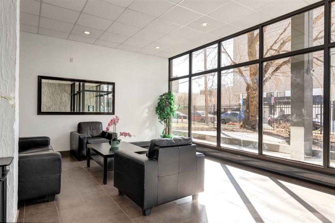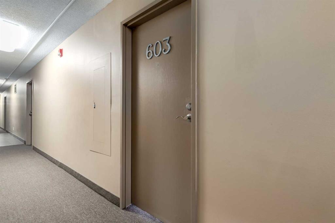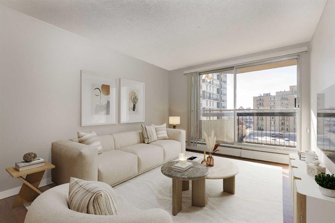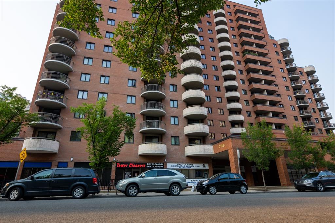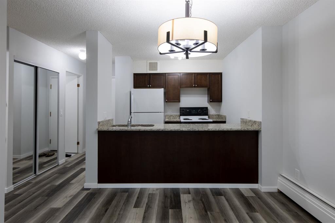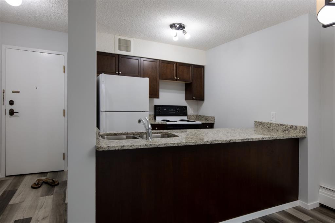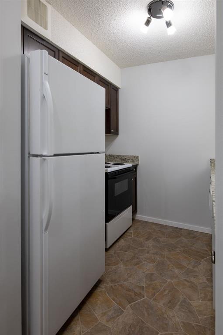710, 221 6 Avenue SE
Calgary T2G 4Z9
MLS® Number: A2218282
$ 189,000
1
BEDROOMS
1 + 0
BATHROOMS
719
SQUARE FEET
1980
YEAR BUILT
Embrace the enduring quality of concrete construction in a spacious 700+ Sq/Ft Condo, where timeless design meets stunning city views—all at a TRULY AFFORDABLE price! SPACIOUS FLOOR PLAN | BEAUTIFUL CITY AND PARK VIEWS | UNDERGROUND PARKING | OUTSTANDING BUILDING AMENITIES INCLUDING A GYM, SUANA RACQUET BALL COURT, ROOF DECK AND MORE | CONNECTED TO THE LRT AND DOWNTOWN THROUGH THE +15 SYSTEM! Experience the energy and ease of downtown living in this spacious one-bedroom condo in the amenity-rich Rocky Mountain Court building. With over 700 sq. ft. of well-laid-out interior space plus an expansive full-width balcony, this home offers incredible value for investors, first-time buyers, or anyone seeking walkable convenience in Calgary’s vibrant core. Step inside to find a generous living room framed by floor-to-ceiling windows that capture sweeping city views, including the iconic “Family of Man” sculptures—an enduring piece of Calgary’s cultural landscape. The oversized windows flood the space with natural light while connecting you visually to the pulse of the city below. Easily entertain in the well laid out kitchen with a breakfast bar and clear sightlines into the other principal rooms, providing great connectivity. The separate bedroom also enjoys outstanding views and offers a peaceful retreat from the bustle outside. A four-piece bathroom and in-suite storage complete the interior, with ample space to customize or modernize over time. The expansive balcony spans the entire width of the unit, enticing peaceful morning coffees and casual barbeques with the city views as the breathtaking backdrop. Included with the unit is one assigned indoor parking stall—an exceptional bonus in this location—as well as access to free shared laundry facilities on-site. Rocky Mountain Court offers incredible amenities designed for active, urban living. Residents enjoy use of a fitness centre, sauna, racquetball courts, rooftop patio, and a secure building environment. Best of all, the building is directly connected to the LRT and downtown’s Plus 15 system, allowing for sheltered access to City Hall, Olympic Plaza, office towers, and more. Whether you're seeking a lifestyle-centric home base or a smart addition to your real estate portfolio, this extremely well-located condo delivers space, potential, and unbeatable downtown access.
| COMMUNITY | Downtown Commercial Core |
| PROPERTY TYPE | Apartment |
| BUILDING TYPE | High Rise (5+ stories) |
| STYLE | Single Level Unit |
| YEAR BUILT | 1980 |
| SQUARE FOOTAGE | 719 |
| BEDROOMS | 1 |
| BATHROOMS | 1.00 |
| BASEMENT | |
| AMENITIES | |
| APPLIANCES | Dishwasher, Electric Stove, Refrigerator |
| COOLING | None |
| FIREPLACE | N/A |
| FLOORING | Carpet, Tile |
| HEATING | Baseboard, Hot Water, Natural Gas |
| LAUNDRY | Common Area, See Remarks |
| LOT FEATURES | Views |
| PARKING | Heated Garage, Parkade, Underground |
| RESTRICTIONS | Easement Registered On Title, Pet Restrictions or Board approval Required |
| ROOF | Tar/Gravel |
| TITLE | Fee Simple |
| BROKER | LPT Realty |
| ROOMS | DIMENSIONS (m) | LEVEL |
|---|---|---|
| Kitchen | 7`11" x 6`8" | Main |
| Dining Room | 15`8" x 7`6" | Main |
| Living Room | 15`8" x 8`6" | Main |
| Bedroom - Primary | 11`5" x 17`7" | Main |
| 4pc Bathroom | 4`11" x 8`9" | Main |

