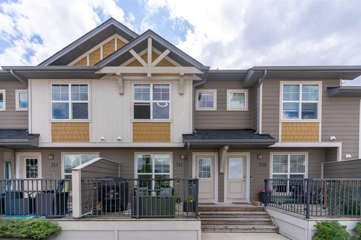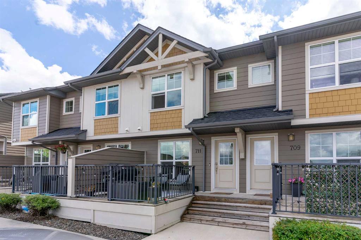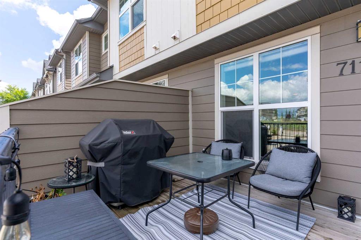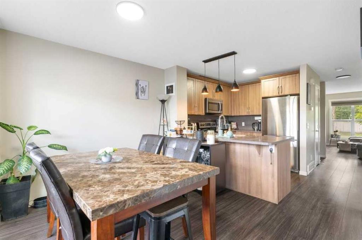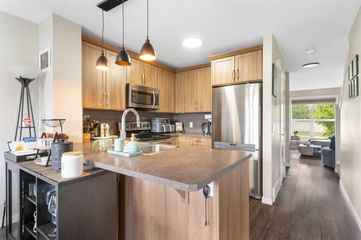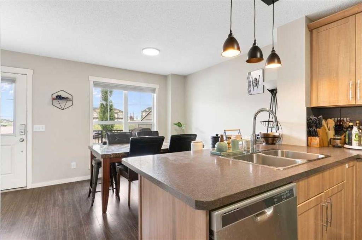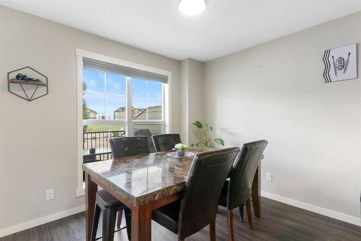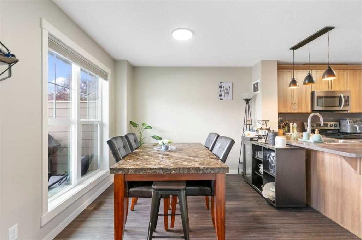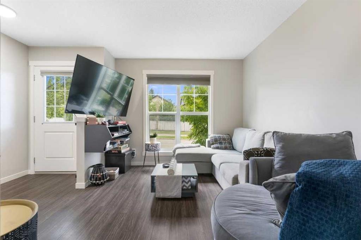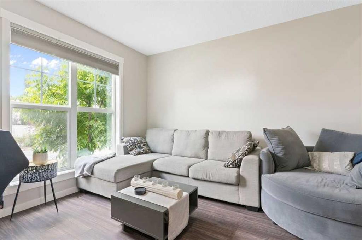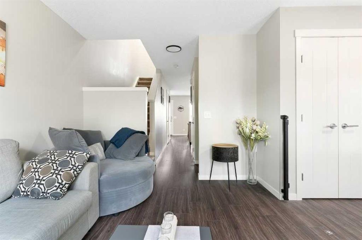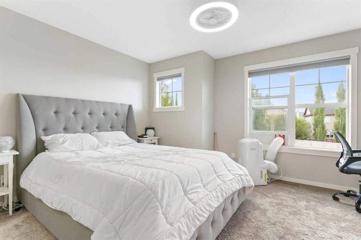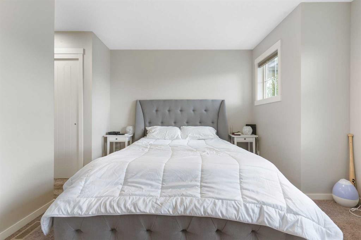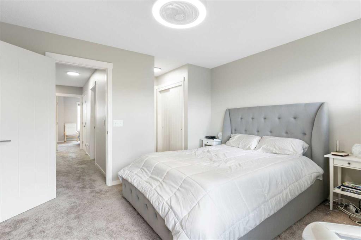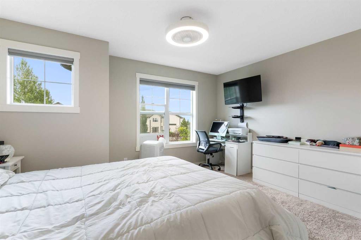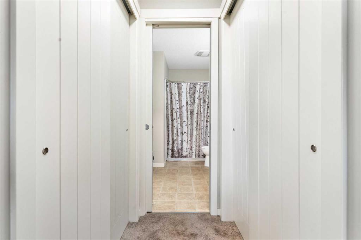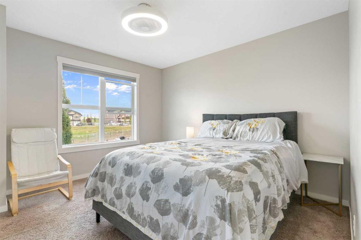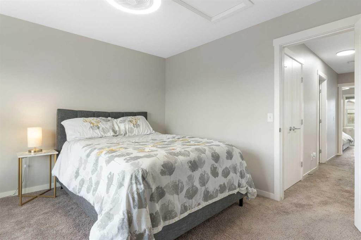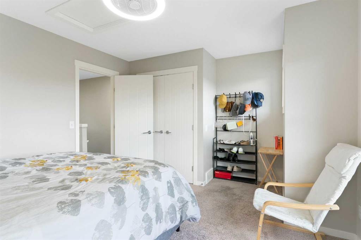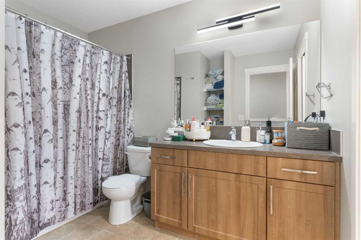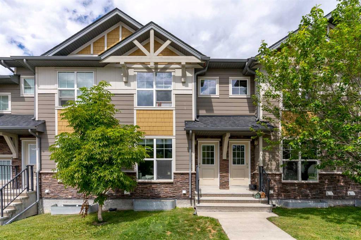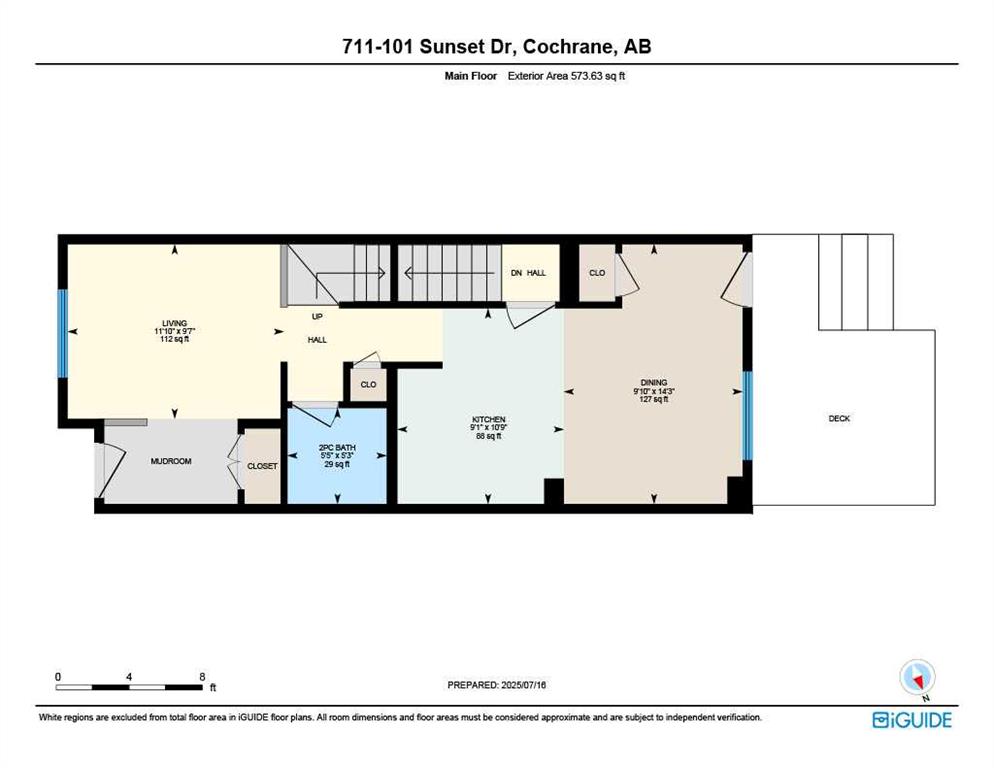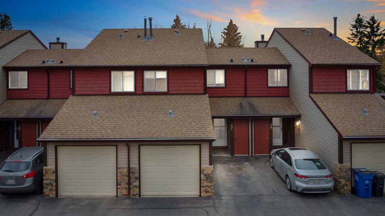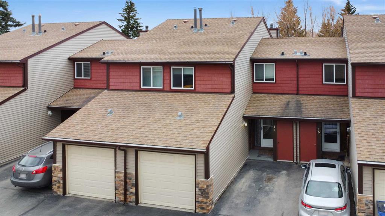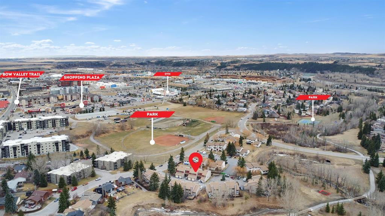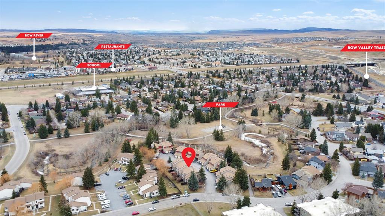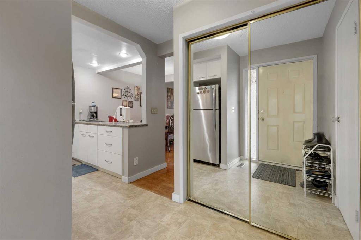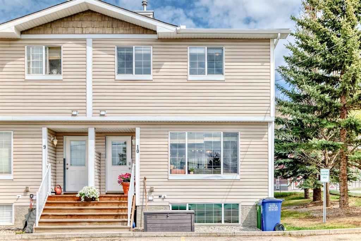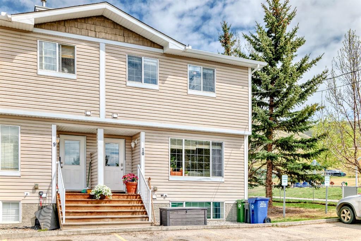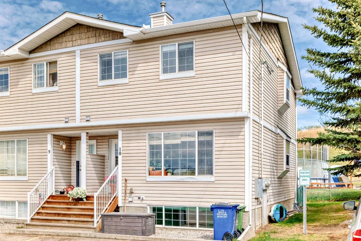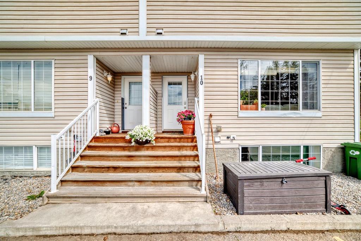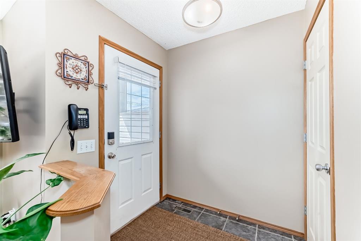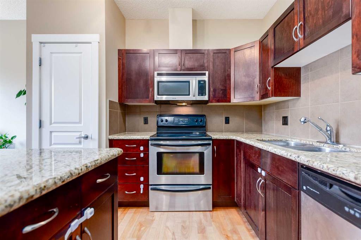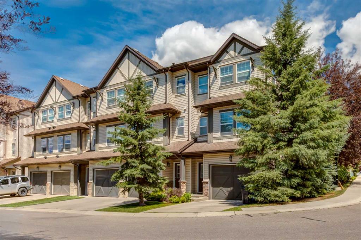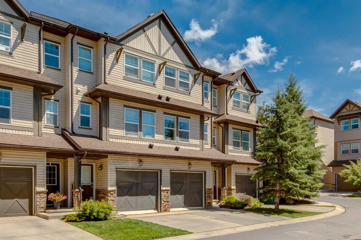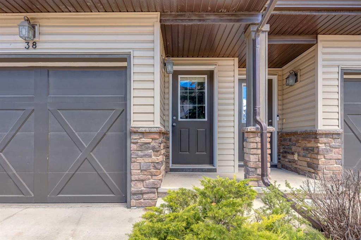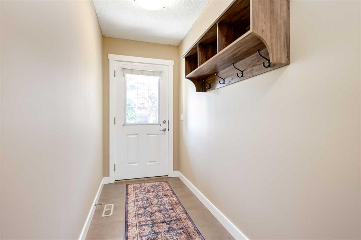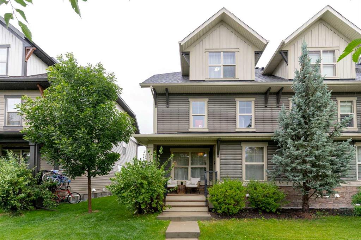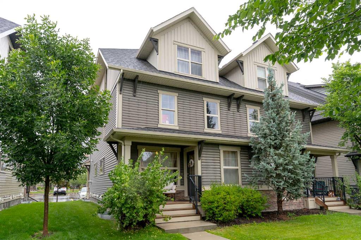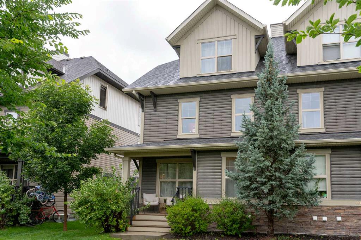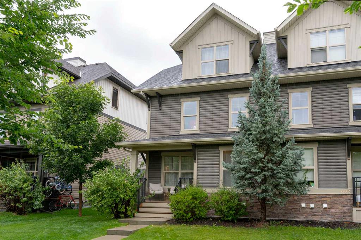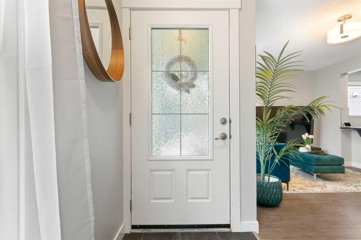711, 101 Sunset Drive
Cochrane T4C 0W8
MLS® Number: A2240361
$ 349,000
2
BEDROOMS
1 + 1
BATHROOMS
1,169
SQUARE FEET
2013
YEAR BUILT
Step into comfort and style in this beautifully designed townhouse, offering over 1,100 square feet of well-planned living space in Cochrane’s sought-after Sunset Ridge community. As you enter, you're greeted by a welcoming dining area and kitchen, featuring warm caramel-toned cabinetry that adds a rich, modern touch. This space flows seamlessly to the back deck—perfect for morning coffee or evening BBQs in a quiet outdoor setting. The main floor also boasts a bright and airy living room, offering a cozy space to relax, with views of the charming, tree-lined Sunset Drive. Upstairs, two generously sized bedrooms provide comfort and privacy, including a spacious primary suite with direct access to a large 4-piece bathroom. With ample storage and room to unwind, the bathroom is both functional and luxurious. Two dedicated parking stalls offer everyday convenience, while the unfinished basement serves as a blank canvas—ideal for future development into a home office, gym, or additional living area. Set in a peaceful neighbourhood surrounded by mountain views, parks, walking paths, schools, and local amenities, this townhouse is the perfect blend of lifestyle and potential.
| COMMUNITY | Sunset Ridge |
| PROPERTY TYPE | Row/Townhouse |
| BUILDING TYPE | Four Plex |
| STYLE | 2 Storey |
| YEAR BUILT | 2013 |
| SQUARE FOOTAGE | 1,169 |
| BEDROOMS | 2 |
| BATHROOMS | 2.00 |
| BASEMENT | Full, Unfinished |
| AMENITIES | |
| APPLIANCES | Dishwasher, Dryer, Electric Stove, Refrigerator, Washer |
| COOLING | None |
| FIREPLACE | N/A |
| FLOORING | Carpet, Laminate |
| HEATING | Forced Air |
| LAUNDRY | In Basement |
| LOT FEATURES | Other |
| PARKING | Stall |
| RESTRICTIONS | Condo/Strata Approval |
| ROOF | Asphalt |
| TITLE | Fee Simple |
| BROKER | Royal LePage Benchmark |
| ROOMS | DIMENSIONS (m) | LEVEL |
|---|---|---|
| Kitchen | 10`9" x 9`1" | Main |
| Dining Room | 14`3" x 9`10" | Main |
| Living Room | 9`7" x 11`10" | Main |
| 2pc Bathroom | Main | |
| Bedroom - Primary | 14`3" x 11`7" | Second |
| Bedroom | 14`3" x 11`8" | Second |
| 4pc Bathroom | Second |

