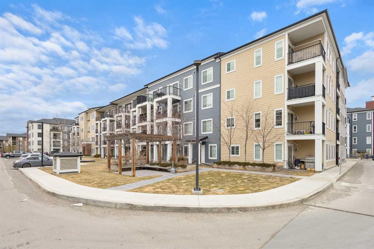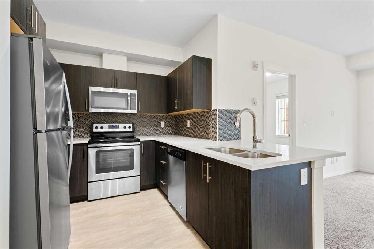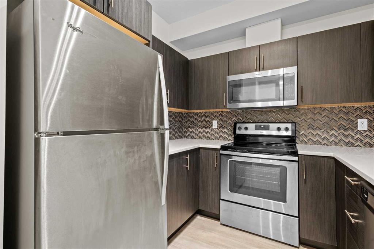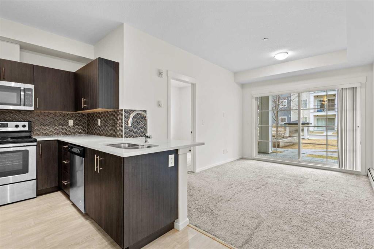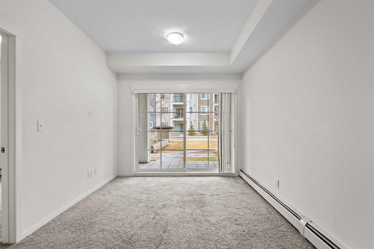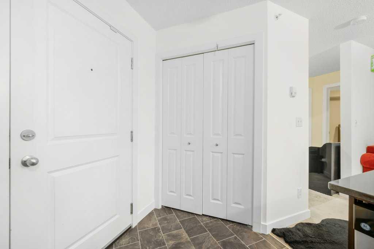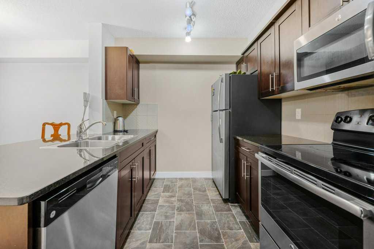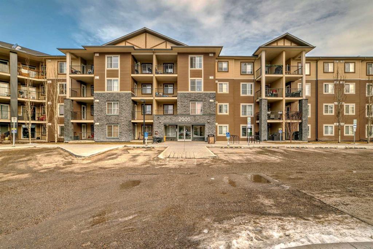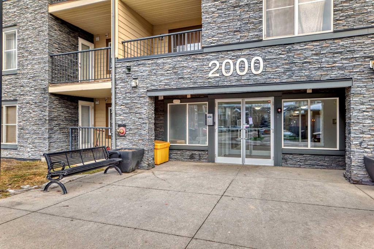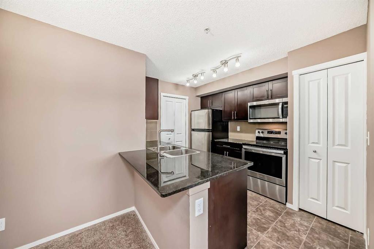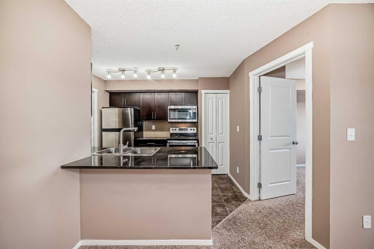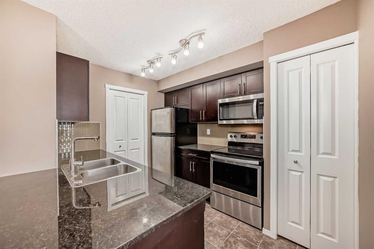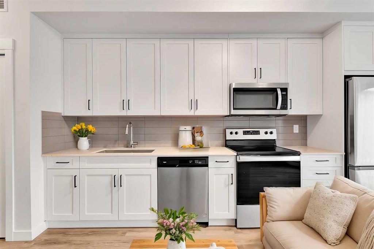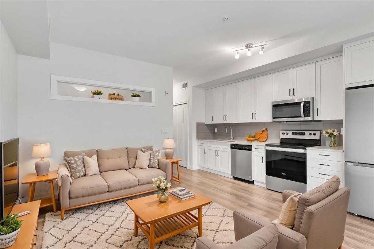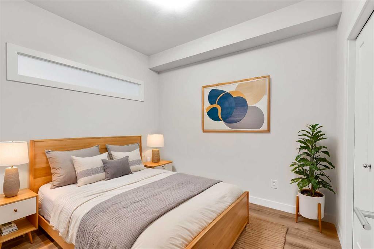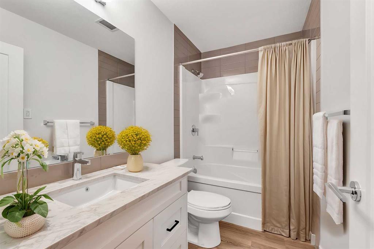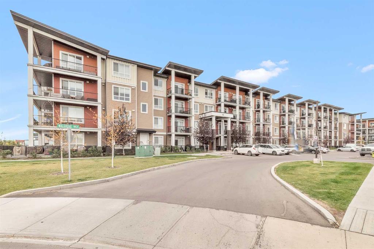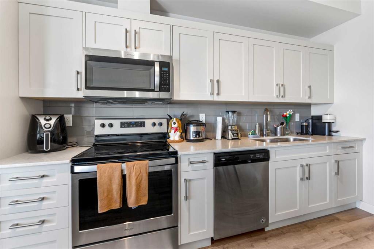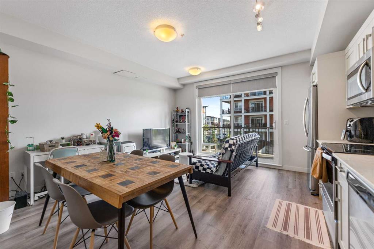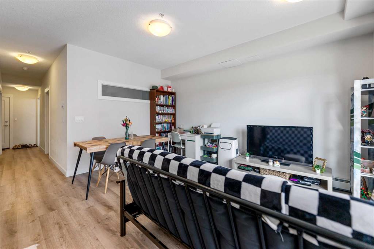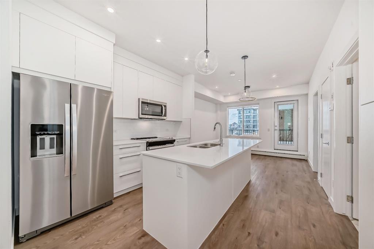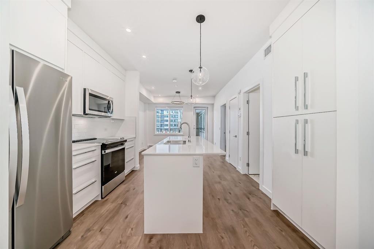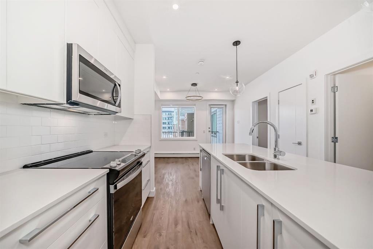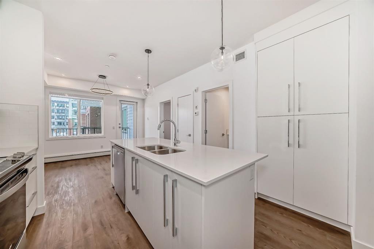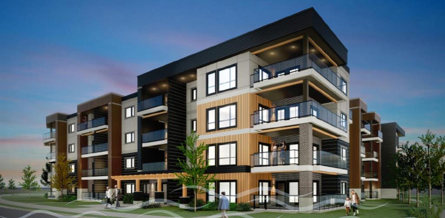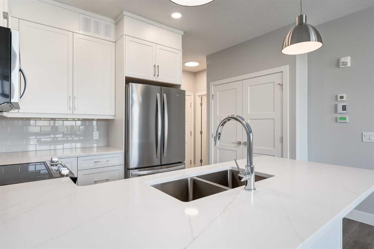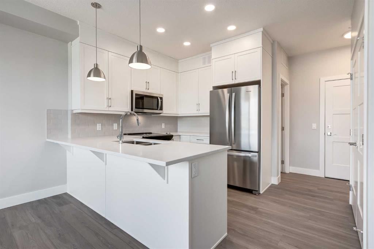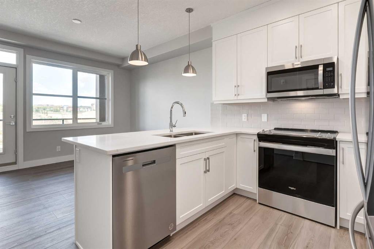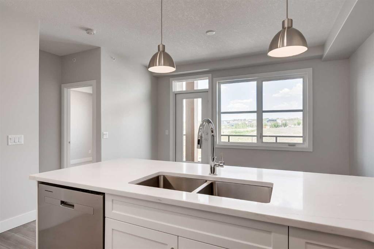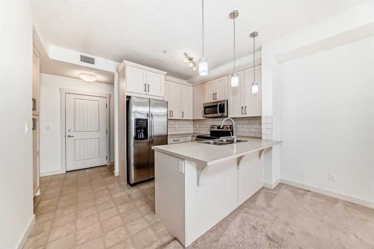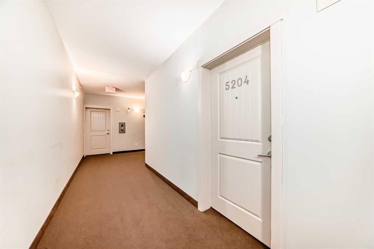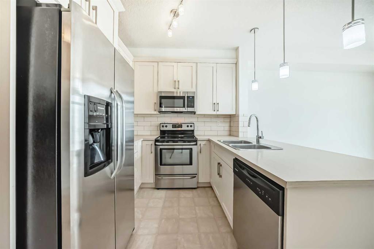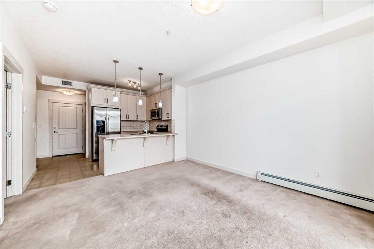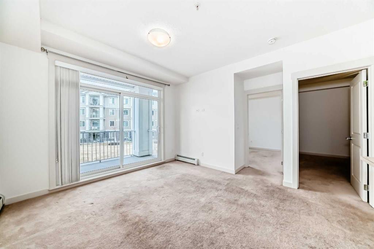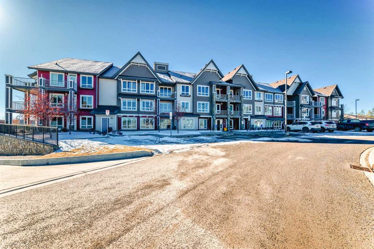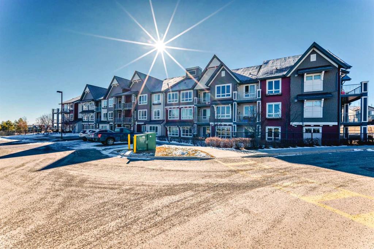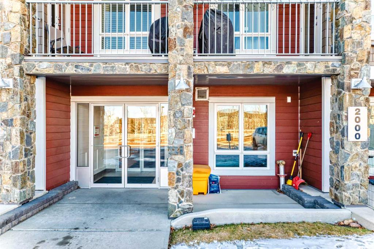7116, 151 Legacy Main Street SE
Calgary T2X 4A4
MLS® Number: A2209927
$ 254,900
1
BEDROOMS
1 + 0
BATHROOMS
634
SQUARE FEET
2019
YEAR BUILT
Welcome to this beautifully appointed one-bedroom, one-bathroom condo located in the heart of Legacy. Featuring one of the largest floorplans available for a one-bedroom unit, this home offers 9-foot ceilings, air conditioning, and vinyl flooring throughout. As you enter, you'll be greeted by a spacious kitchen with ample cupboard and cabinet space, an island with additional storage, and sleek quartz countertops. Stainless steel appliances complement the modern design, while the open-concept layout flows seamlessly into the living room. From here, step out onto your private, fully-fenced patio, offering easy access to the outdoors—perfect for pet owners. The patio also features a BBQ gas line for added convenience. The bedroom includes a closet, and the bathroom is well-equipped with a large vanity for added storage and a relaxing bathtub. Additional features include in-suite laundry, closet space, and underground, secure parking with a storage locker. The location offers easy access to Stoney Trail and Deerfoot Trail, while the sought-after Legacy community is just steps from parks, schools, and shopping. Legacy is a vibrant and growing neighbourhood, featuring an upcoming local shopping district, schools, and an environmental reserve. With numerous parks, playgrounds, pathways, and a community garden, this pet-friendly building ensures your furry friends are welcome too. Book your showing today.
| COMMUNITY | Legacy |
| PROPERTY TYPE | Apartment |
| BUILDING TYPE | Low Rise (2-4 stories) |
| STYLE | Single Level Unit |
| YEAR BUILT | 2019 |
| SQUARE FOOTAGE | 634 |
| BEDROOMS | 1 |
| BATHROOMS | 1.00 |
| BASEMENT | |
| AMENITIES | |
| APPLIANCES | Central Air Conditioner, Dishwasher, Dryer, Electric Stove, Microwave Hood Fan, Refrigerator, Washer, Window Coverings |
| COOLING | Central Air |
| FIREPLACE | N/A |
| FLOORING | Carpet, Vinyl Plank |
| HEATING | Baseboard |
| LAUNDRY | In Unit |
| LOT FEATURES | |
| PARKING | Parkade, Titled, Underground |
| RESTRICTIONS | Pet Restrictions or Board approval Required, Pets Allowed |
| ROOF | Asphalt Shingle |
| TITLE | Fee Simple |
| BROKER | CIR Realty |
| ROOMS | DIMENSIONS (m) | LEVEL |
|---|---|---|
| 4pc Bathroom | 10`8" x 5`0" | Main |
| Bedroom | 10`7" x 10`0" | Main |
| Dining Room | 11`0" x 5`6" | Main |
| Kitchen | 7`11" x 17`0" | Main |
| Living Room | 11`0" x 11`7" | Main |





















