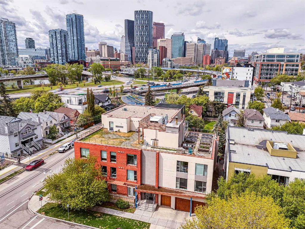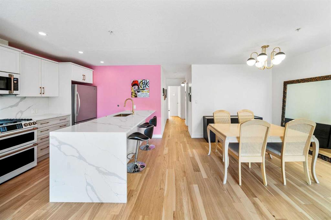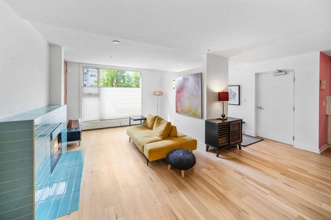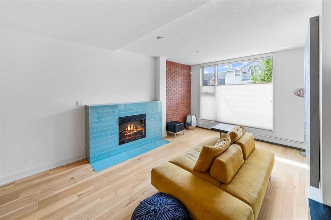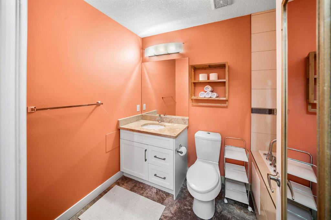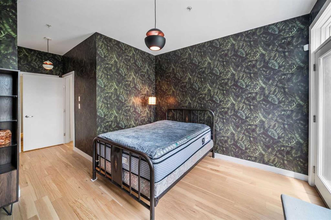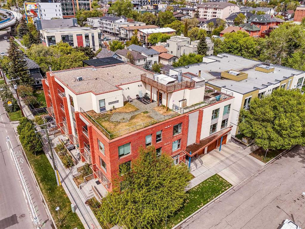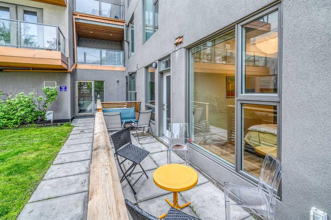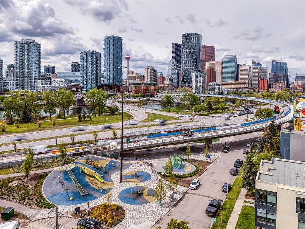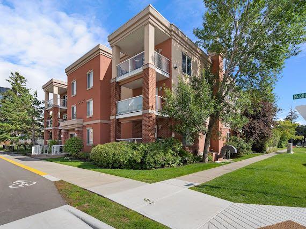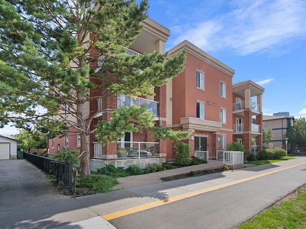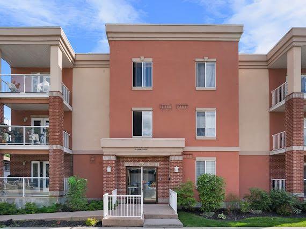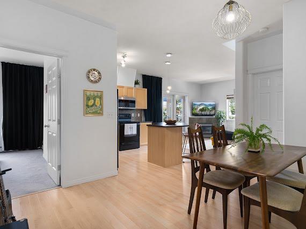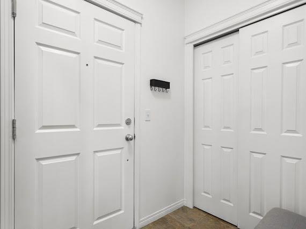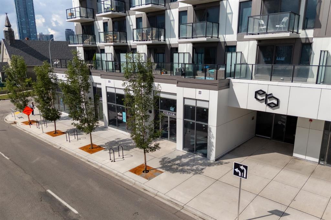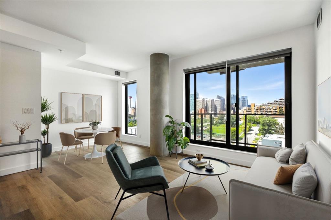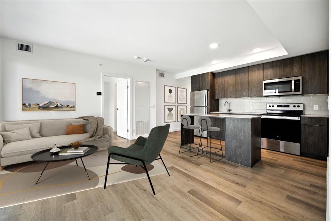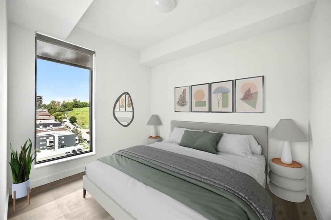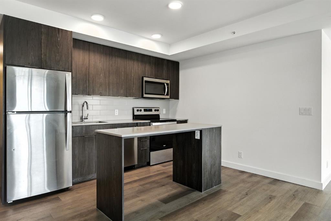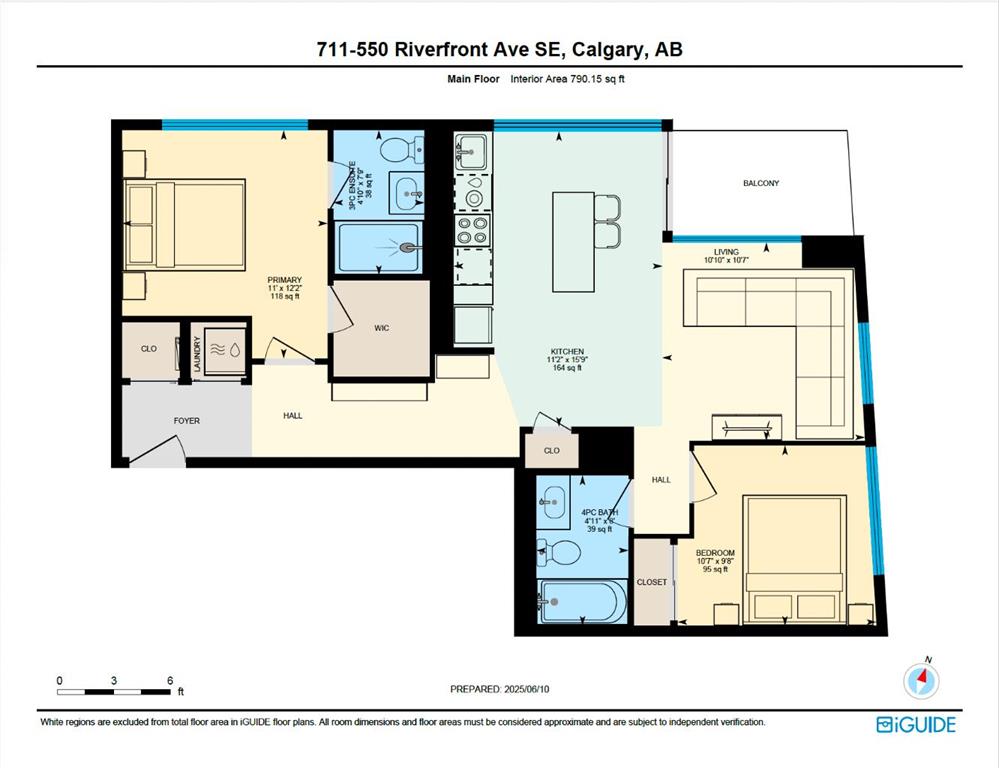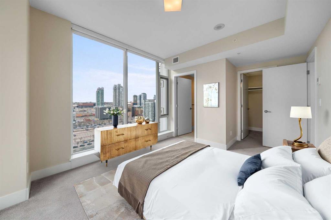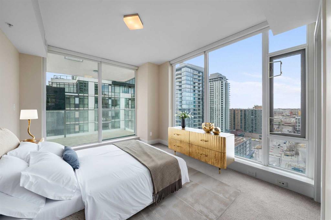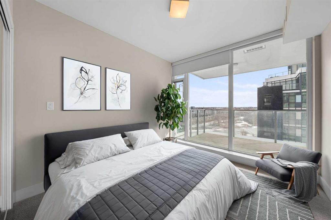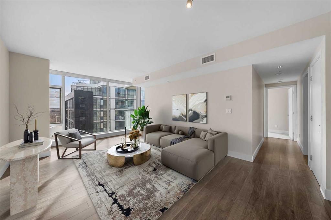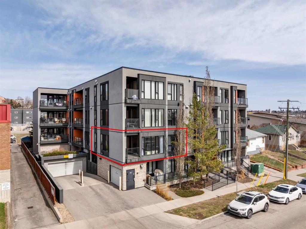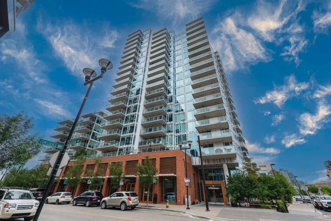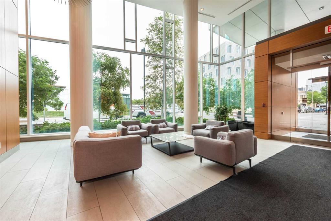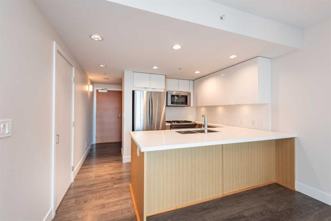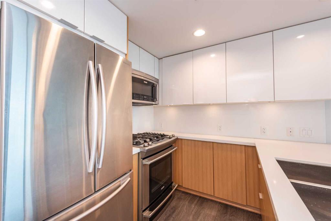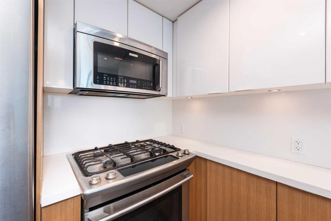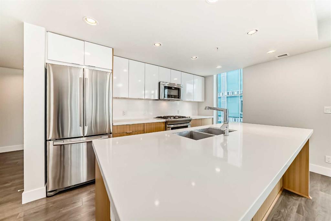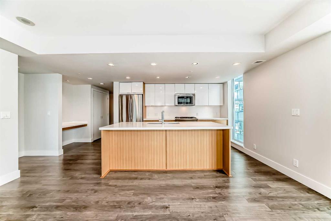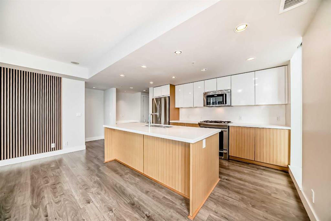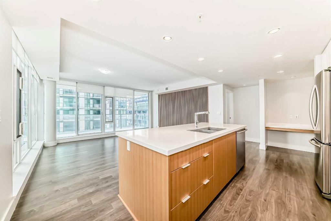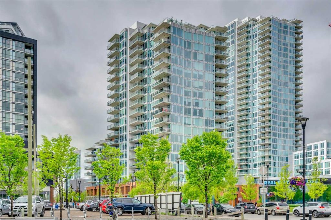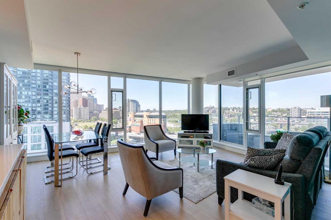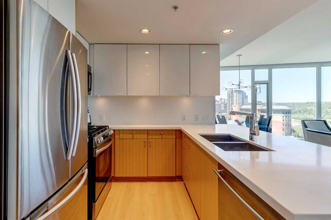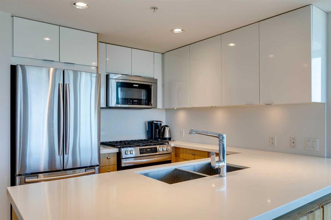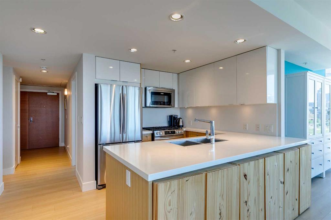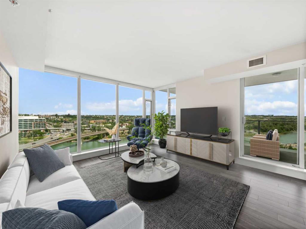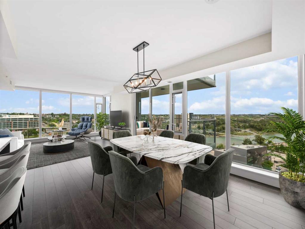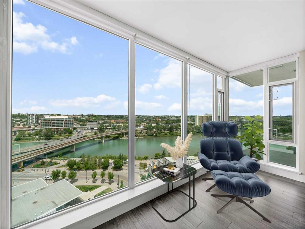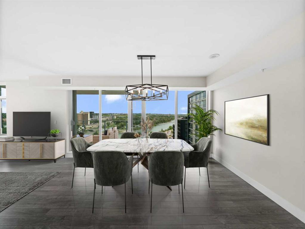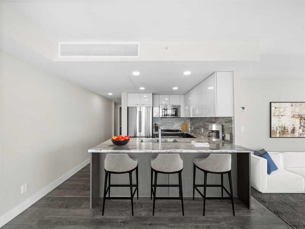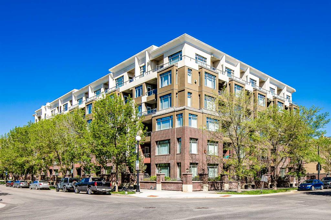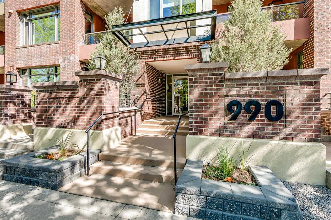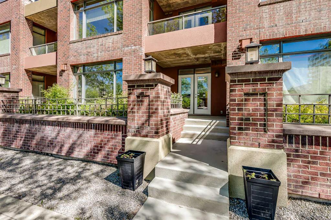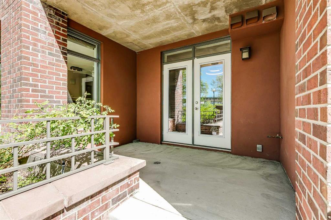712, 712 Mcdougall Road NE
Calgary T2E 4A2
MLS® Number: A2224103
$ 489,900
2
BEDROOMS
2 + 0
BATHROOMS
2009
YEAR BUILT
BEST OF BOTH WORLDS! CONDO LIVING WITH THE CONVENIENCE OF A TOWNHOME, LOCATED IN THE DESIRABLE COMMUNITY OF TRENDY BRIDGELAND! This 2 bedroom 2 full bath home with over 1100 sqft is located on the ground level of this concrete construction building, and provides 2 private patios, including direct access to the serene courtyard in the complex. As you enter this stunning property you will be greeted with the perfect mix of modern finishings, rustic brick accents, and character finishings. Crisp light stained wood flooring leads you into the open concert layout featuring a large living room accented with a glass tile surround fireplace, numerous windows to let in the natural South facing light, and an artistic open brick wall. The updated kitchen has plenty of cabinet space fitted with a stainless steel appliance package including a gas stove, and thick stone countertops which waterfall down the island. There is even a dedicated dinning space that provides more than enough room to entertain dinner guests. Down the hall there is a full bath with a glass enclosed standup shower and ceiling height tile, that also has a cheater ensuite door to the spare bedroom. The primary bedroom has a private walkthrough closet with built-ins, and an ensuite bath complete with a soaker tub. Both bedrooms have large windows showcasing the greenspace in the courtyard, and the spare bedroom provide access to your second patio retreat. It doesn’t stop there…head to the top floor where you can enjoy stunning downtown and river views from the rooftop patio area, and private garden space to grown all your fresh produce. Titled unground parking and storage, amazing location walking distance to the river, downtown, trendy shops/restaurants, parks, and so much more all in a well run building that units rarely come available in!
| COMMUNITY | Bridgeland/Riverside |
| PROPERTY TYPE | Apartment |
| BUILDING TYPE | Low Rise (2-4 stories) |
| STYLE | Single Level Unit |
| YEAR BUILT | 2009 |
| SQUARE FOOTAGE | 1,127 |
| BEDROOMS | 2 |
| BATHROOMS | 2.00 |
| BASEMENT | |
| AMENITIES | |
| APPLIANCES | Dishwasher, Dryer, Gas Stove, Microwave Hood Fan, Refrigerator, Washer, Window Coverings |
| COOLING | None |
| FIREPLACE | Gas |
| FLOORING | Carpet, Laminate, Tile |
| HEATING | Baseboard, Natural Gas |
| LAUNDRY | In Unit |
| LOT FEATURES | |
| PARKING | Heated Garage, Parkade, Titled, Underground |
| RESTRICTIONS | None Known |
| ROOF | Tar/Gravel |
| TITLE | Fee Simple |
| BROKER | The Real Estate District |
| ROOMS | DIMENSIONS (m) | LEVEL |
|---|---|---|
| 3pc Bathroom | 8`6" x 7`0" | Main |
| 4pc Ensuite bath | 9`3" x 5`11" | Main |
| Bedroom | 11`6" x 10`9" | Main |
| Dining Room | 12`5" x 11`10" | Main |
| Foyer | 5`5" x 15`7" | Main |
| Kitchen | 9`10" x 11`11" | Main |
| Living Room | 10`11" x 15`8" | Main |
| Bedroom - Primary | 10`5" x 14`5" | Main |

