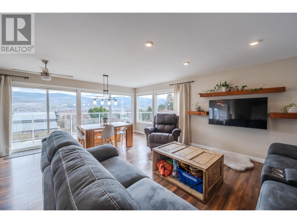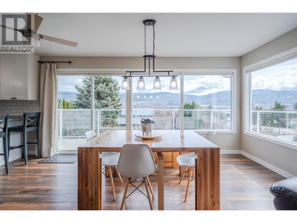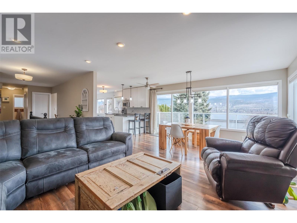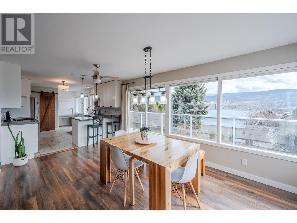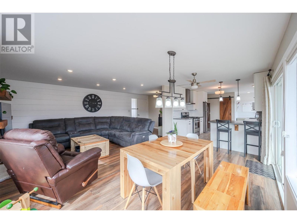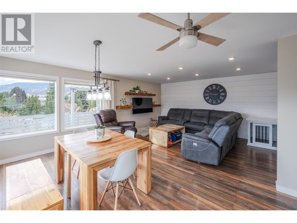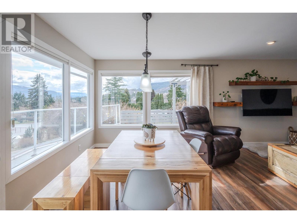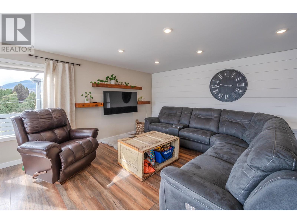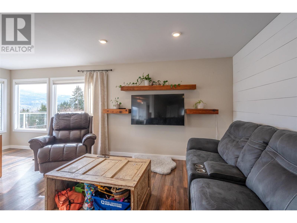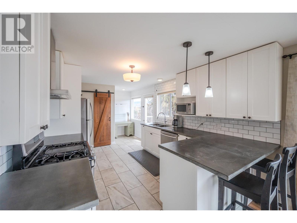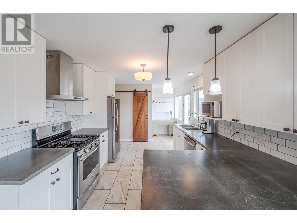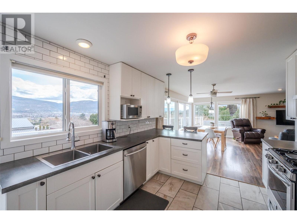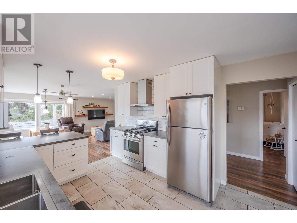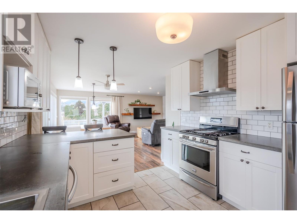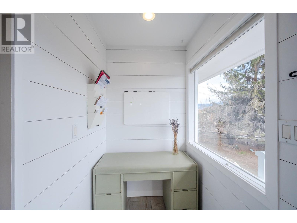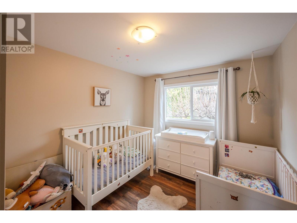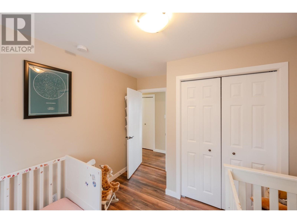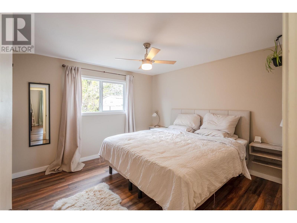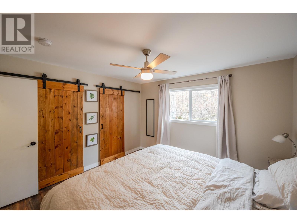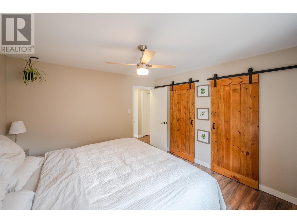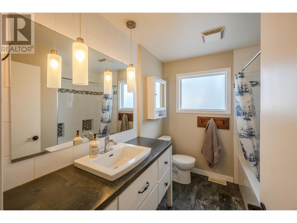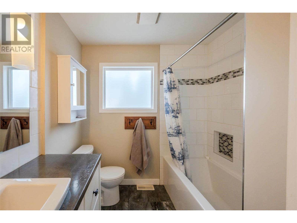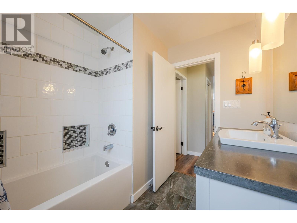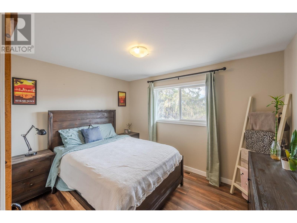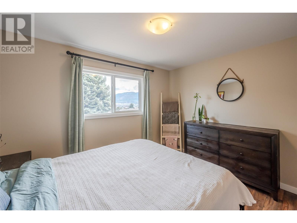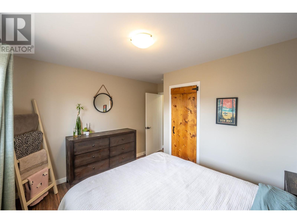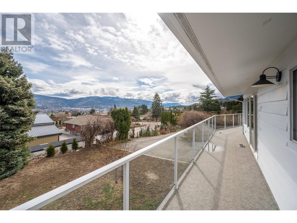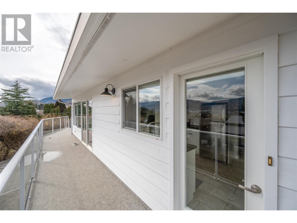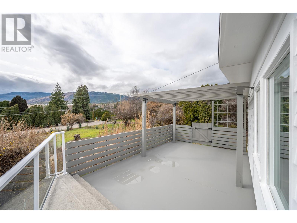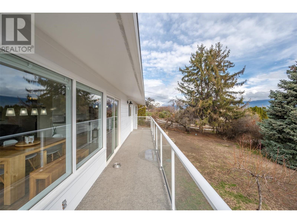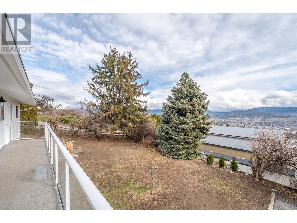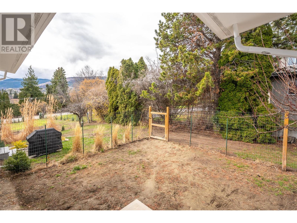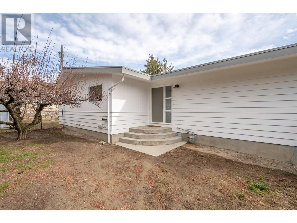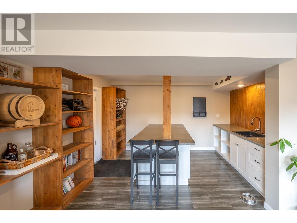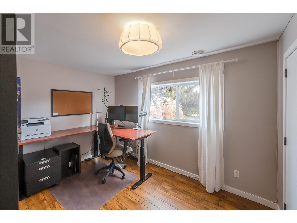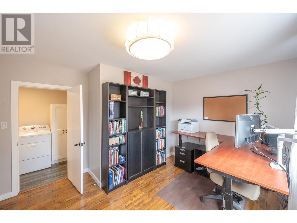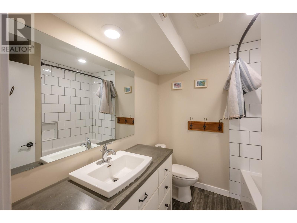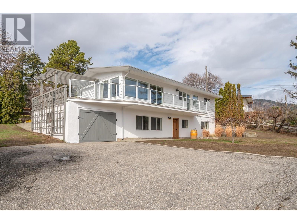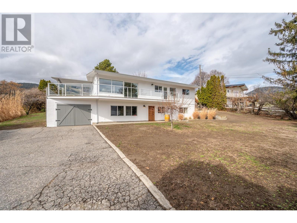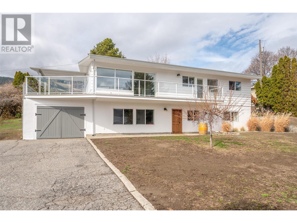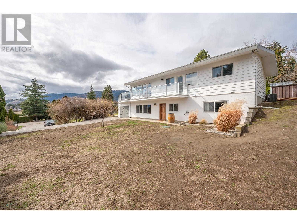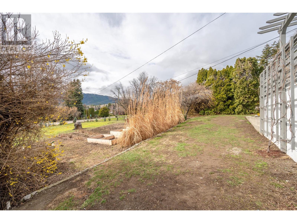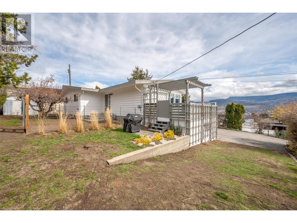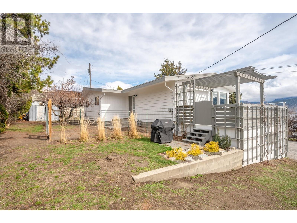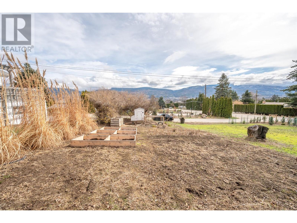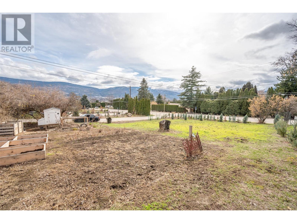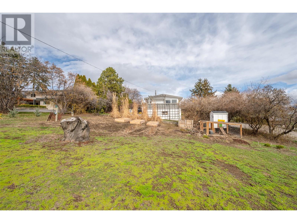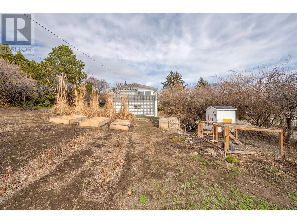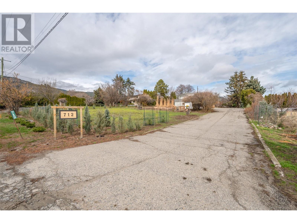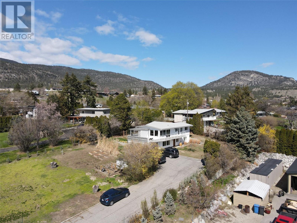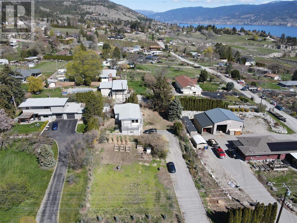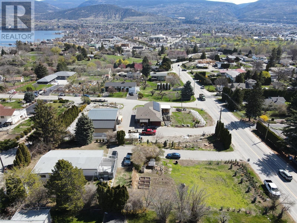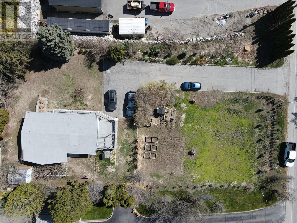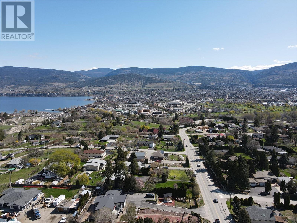712 BARTLETT Drive
MLS® Number: 10341731
$ 950,000
4
BEDROOMS
2 + 0
BATHROOMS
2,366
SQUARE FEET
1965
YEAR BUILT
Welcome to your dream home on the stunning Westbench! This beautifully maintained 4-bedroom, 2-bathroom family residence offers 2,300 square feet of thoughtfully designed living space, perched on a generous half-acre lot with incredible east-facing views over Penticton. The upper main floor boasts a bright and modern kitchen, spacious living and dining areas, a full bathroom, and three well-appointed bedrooms including the primary suite. Step outside to a large deck, perfect for soaking in the Okanagan sunshine or entertaining friends with those summer vibes. The entry-level features a versatile layout with a summer kitchen/wet bar, cozy family room, fourth bedroom, ample storage, and a large laundry room—ideal for guests, extended family, or potential inlaw suite. The expansive lot offers endless possibilities: garden, play space, workshop, or simply room to roam. Plus, there's extra parking for all your toys—boats, RVs, and more! Located in a quiet, sought-after neighbourhood just minutes from town, this property offers the perfect blend of tranquility, function, and opportunity. Don’t miss out on this rare Westbench gem—your next chapter starts here!
| COMMUNITY | |
| PROPERTY TYPE | |
| BUILDING TYPE | |
| STYLE | Two Storeys |
| YEAR BUILT | 1965 |
| SQUARE FOOTAGE | 2,366 |
| BEDROOMS | 4 |
| BATHROOMS | 2.00 |
| BASEMENT | Walk-Out Access |
| AMENITIES | |
| APPLIANCES | |
| COOLING | Central Air |
| FIREPLACE | N/A |
| FLOORING | |
| HEATING | |
| LAUNDRY | |
| LOT FEATURES | |
| PARKING | |
| RESTRICTIONS | |
| ROOF | |
| TITLE | |
| BROKER | eXp Realty |
| ROOMS | DIMENSIONS (m) | LEVEL |
|---|

