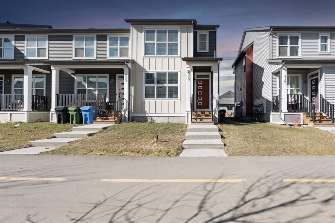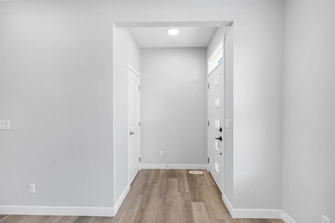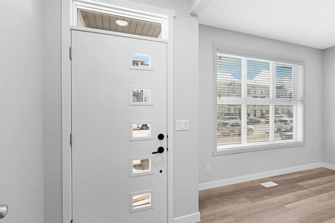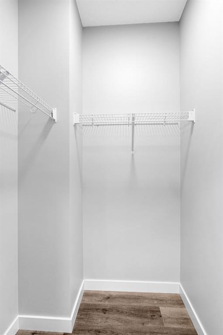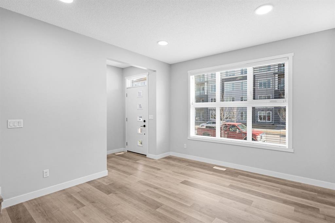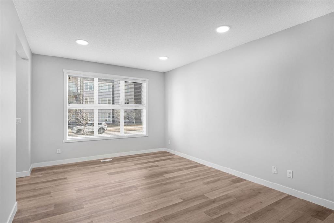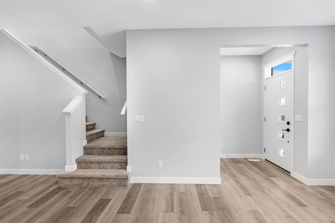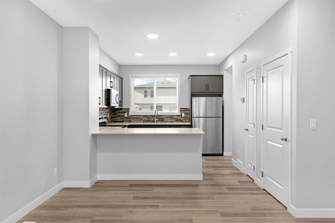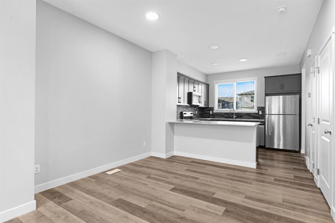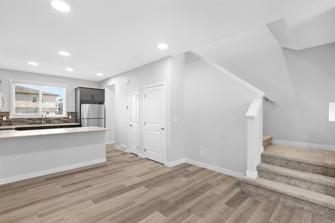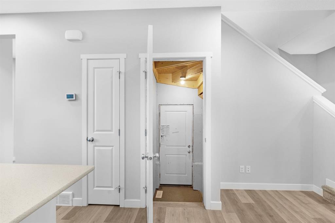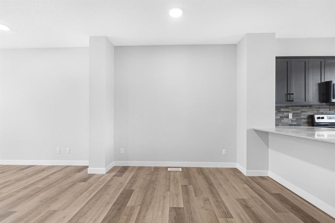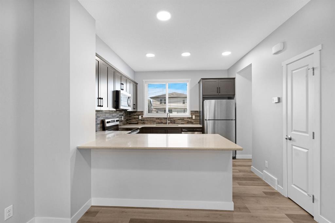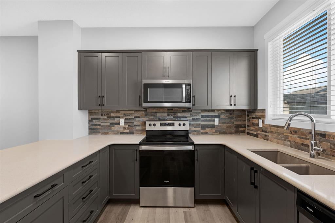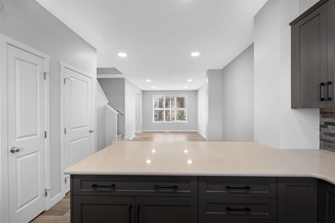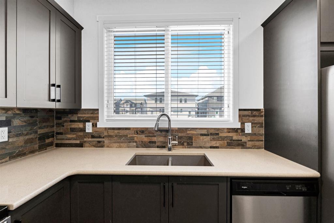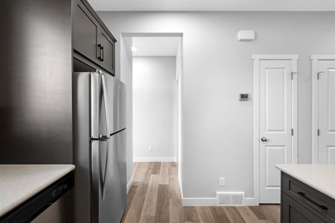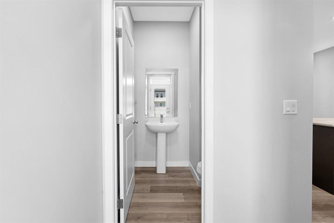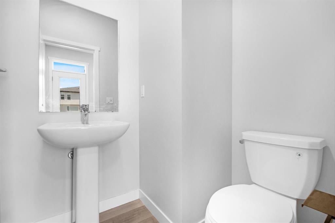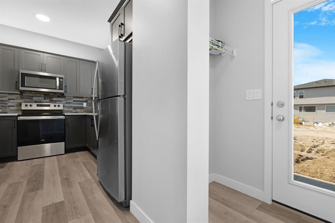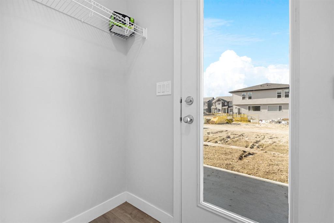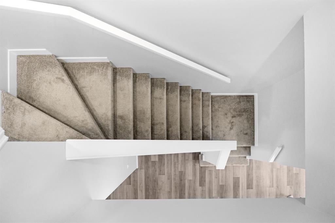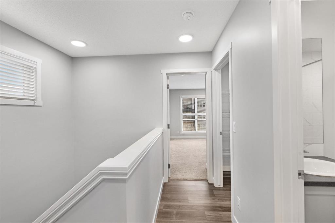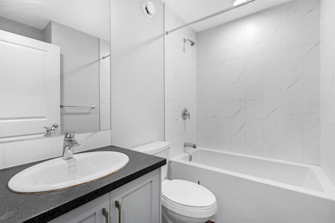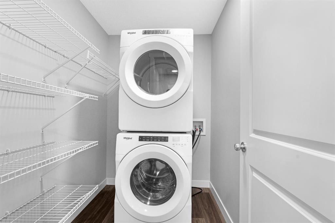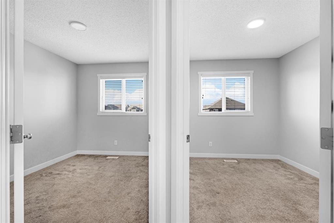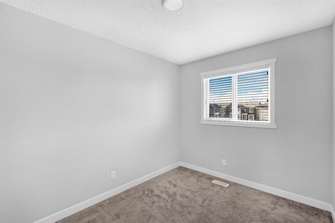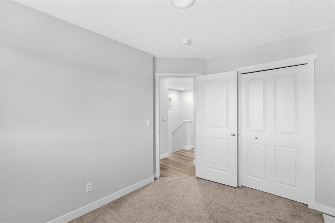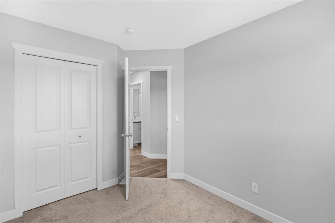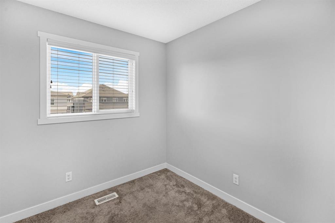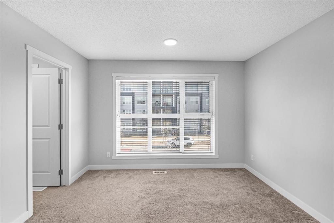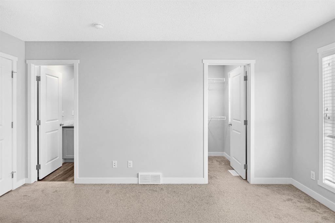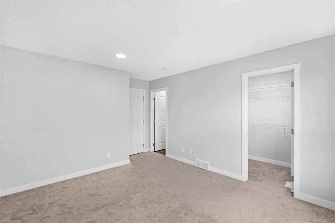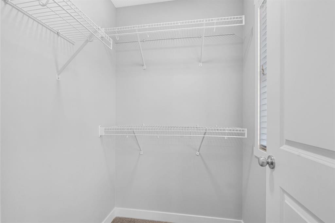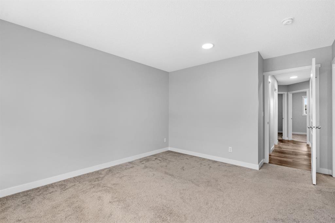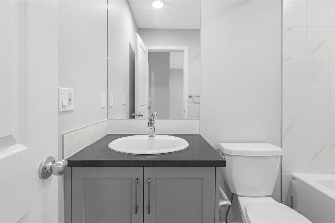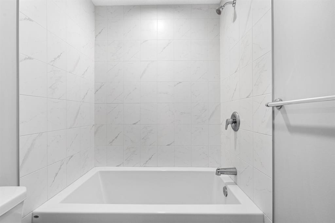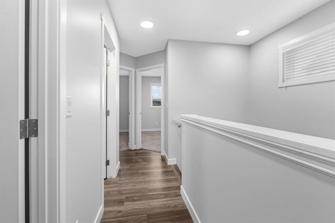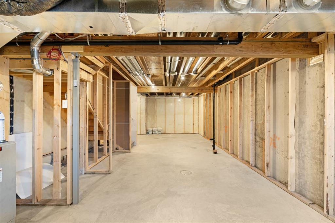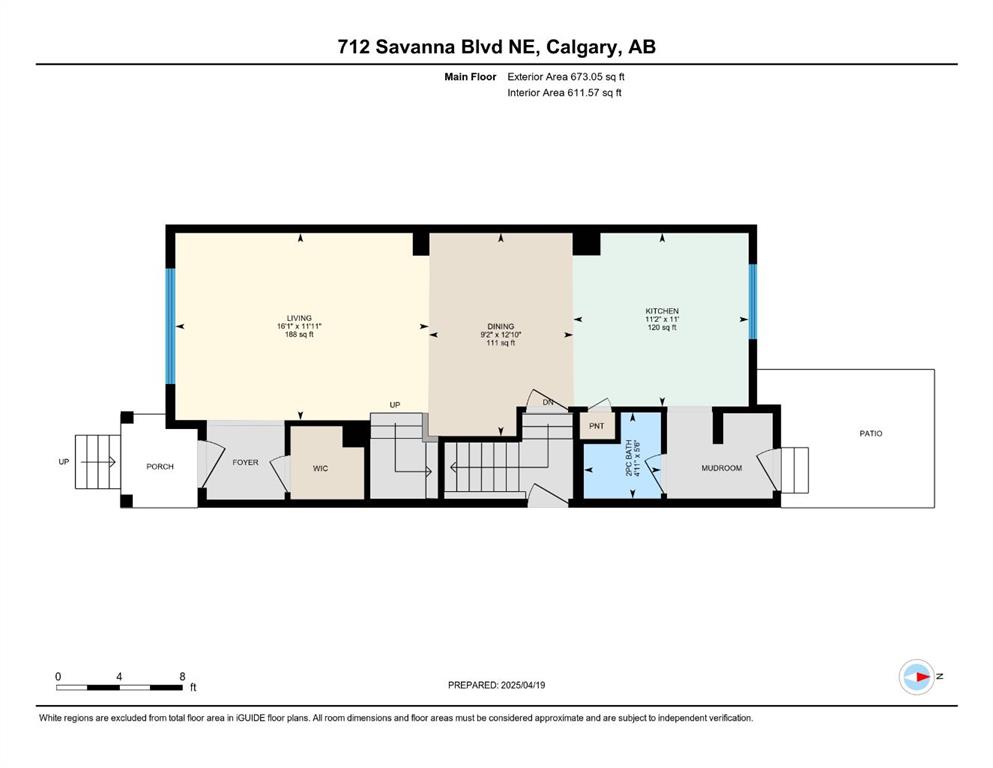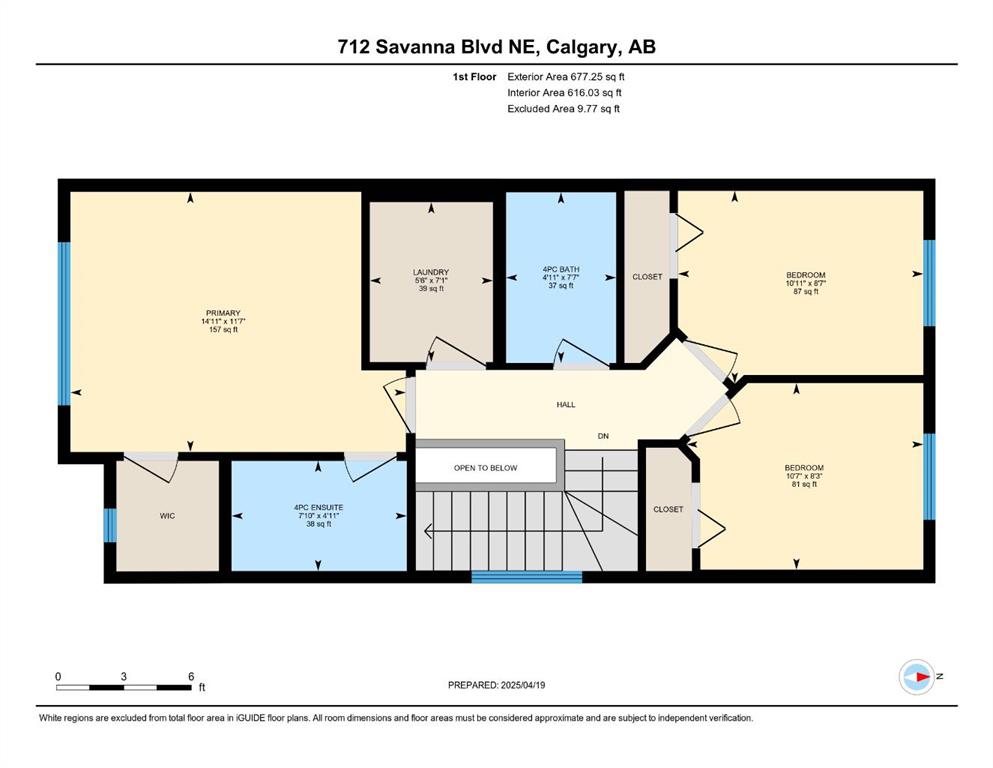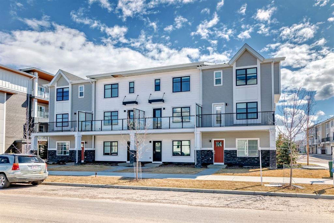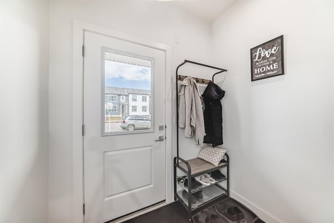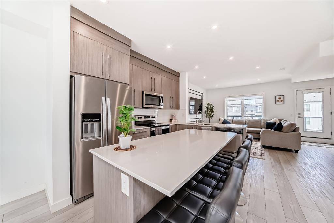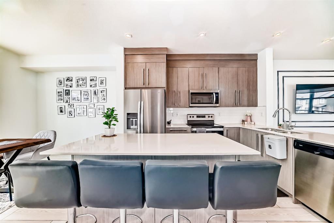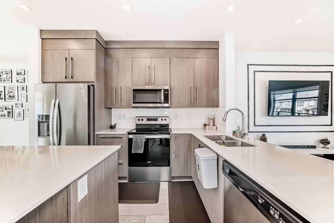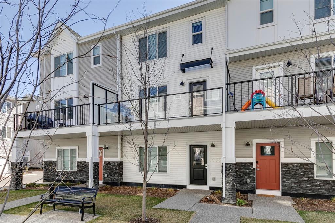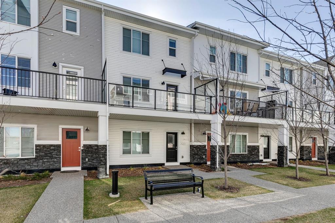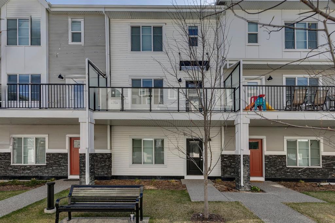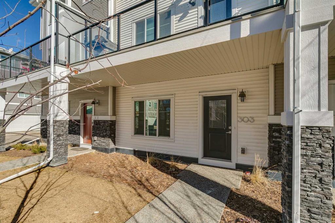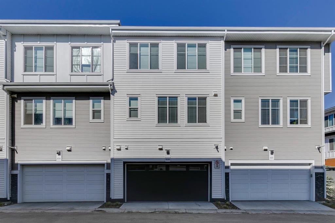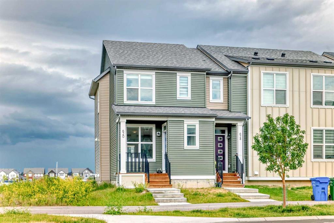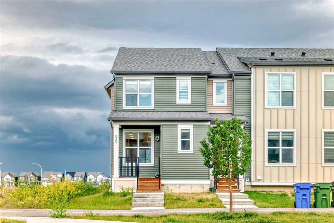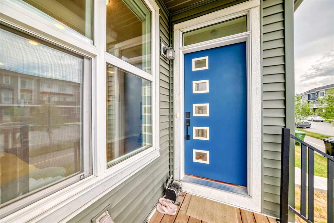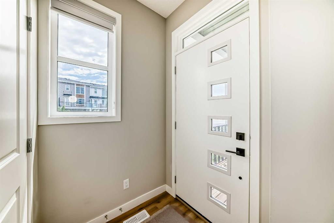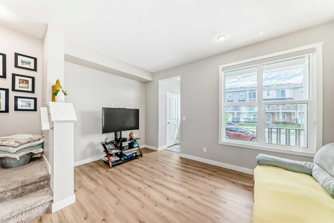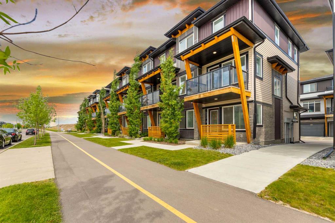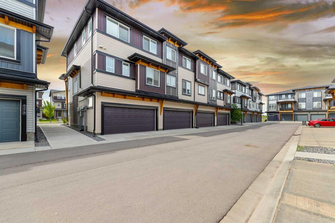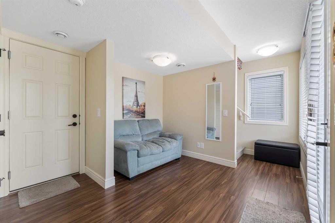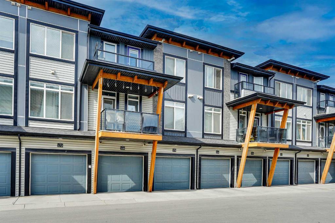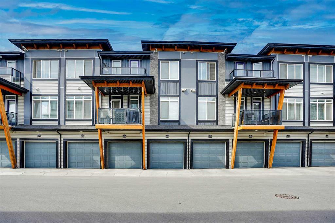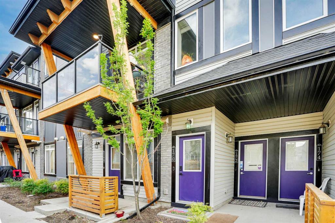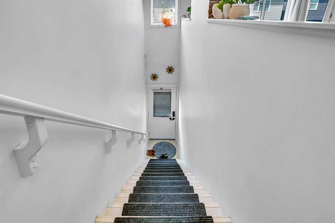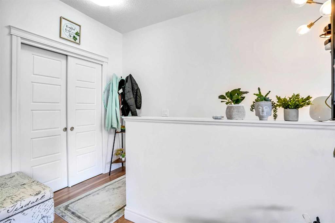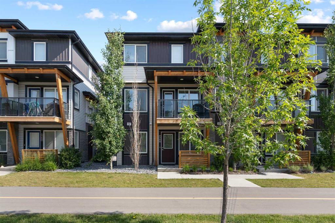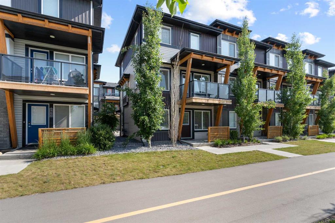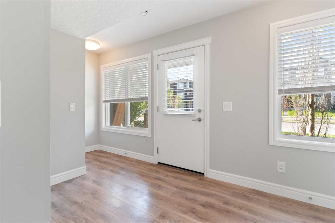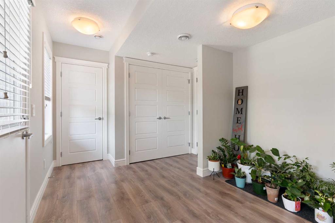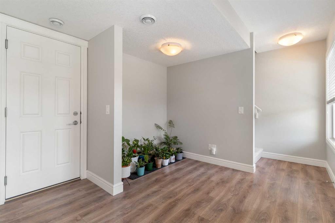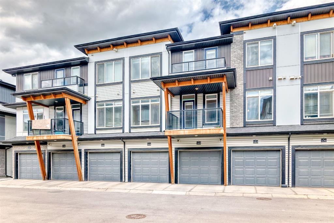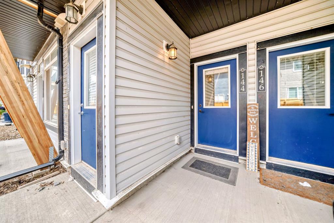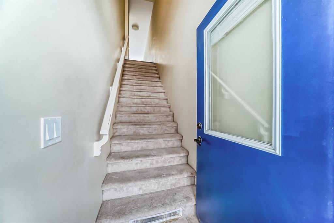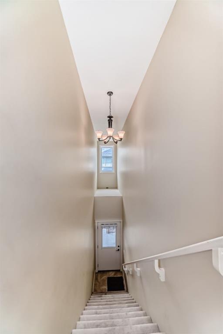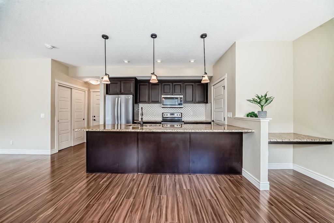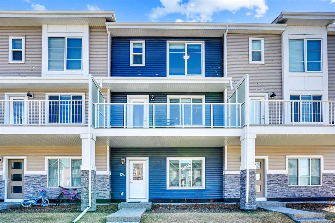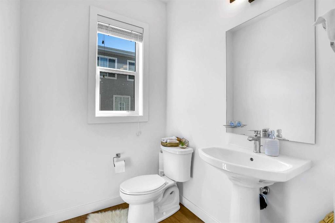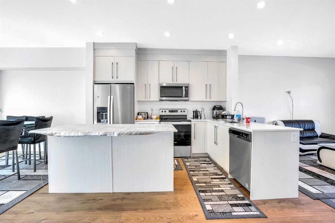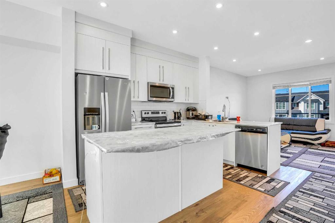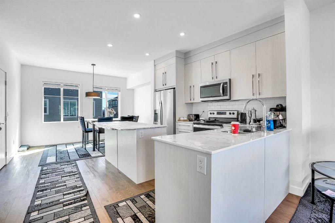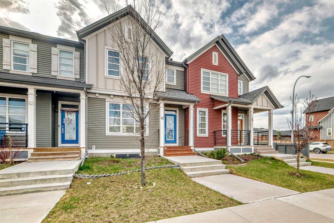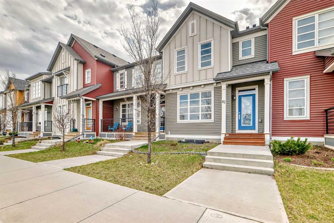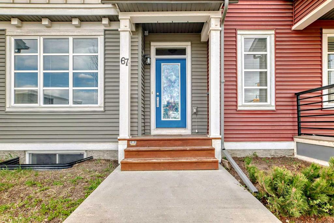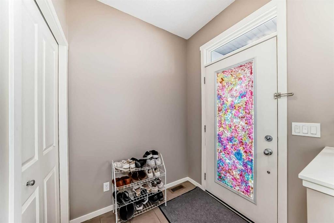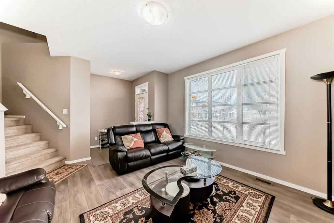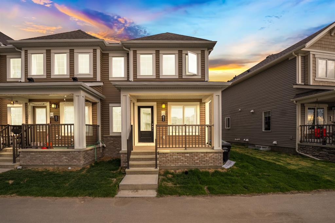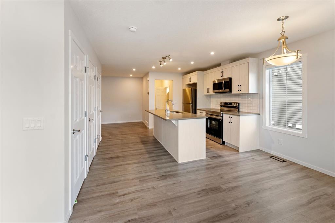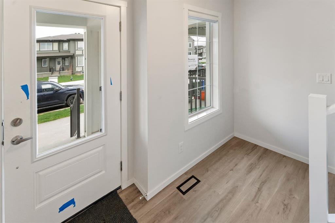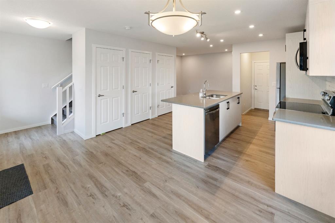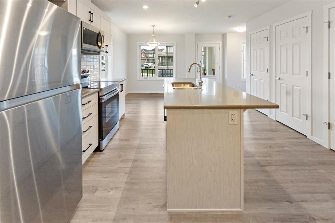712 Savanna Boulevard NE
Calgary T3J 2J9
MLS® Number: A2240582
$ 529,900
3
BEDROOMS
2 + 1
BATHROOMS
1,350
SQUARE FEET
2021
YEAR BUILT
END UNIT | SIDE ENTRY | MOVE-IN READY! This stunning end unit townhouse on vibrant Savanna Boulevard has it all — location, upgrades, and future potential! Step inside to a bright, open-concept main floor featuring a beautiful dining area, a stylish kitchen with sleek quartz countertops, and a convenient half bath perfect for guests. Upstairs, you'll find a spacious primary bedroom complete with large windows, a walk-in closet, and a 4-piece ensuite, plus two more generously sized bedrooms, a full 4-piece bathroom, and a full laundry room with extra storage space — an ideal setup for families! The separate side entrance to the basement offers incredible potential to build a legal basement suite (subject to city approval) for extra income. As an end unit, this home is flooded with natural light and offers added privacy. Located just steps from amenities, parks, schools, and transit, with easy access to major roads, this is the one you’ve been waiting for! Whether you're a savvy investor or a first-time buyer, this home checks every box. Act fast — book your private showing today!
| COMMUNITY | Saddle Ridge |
| PROPERTY TYPE | Row/Townhouse |
| BUILDING TYPE | Four Plex |
| STYLE | 2 Storey |
| YEAR BUILT | 2021 |
| SQUARE FOOTAGE | 1,350 |
| BEDROOMS | 3 |
| BATHROOMS | 3.00 |
| BASEMENT | Separate/Exterior Entry, Full, Unfinished |
| AMENITIES | |
| APPLIANCES | Dishwasher, Dryer, Electric Stove, Microwave Hood Fan, Refrigerator, Washer |
| COOLING | None |
| FIREPLACE | N/A |
| FLOORING | Carpet, Vinyl Plank |
| HEATING | Forced Air |
| LAUNDRY | Upper Level |
| LOT FEATURES | Back Lane, Back Yard, Corner Lot, Few Trees, Front Yard |
| PARKING | Off Street, Parking Pad, Rear Drive, Unpaved |
| RESTRICTIONS | None Known |
| ROOF | Asphalt Shingle |
| TITLE | Fee Simple |
| BROKER | eXp Realty |
| ROOMS | DIMENSIONS (m) | LEVEL |
|---|---|---|
| 2pc Bathroom | 5`6" x 4`11" | Main |
| Kitchen | 11`0" x 11`2" | Main |
| Dining Room | 12`10" x 9`2" | Main |
| Living Room | 11`11" x 16`1" | Main |
| 4pc Bathroom | 7`7" x 4`11" | Upper |
| Bedroom | 8`7" x 10`11" | Upper |
| Laundry | 7`1" x 5`6" | Upper |
| 4pc Ensuite bath | 4`11" x 7`1" | Upper |
| Bedroom | 8`3" x 10`7" | Upper |
| Bedroom - Primary | 11`7" x 14`11" | Upper |

