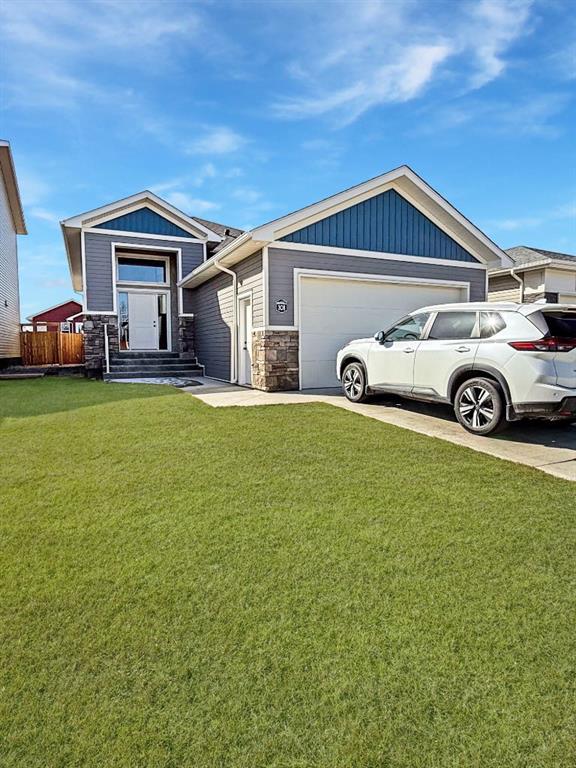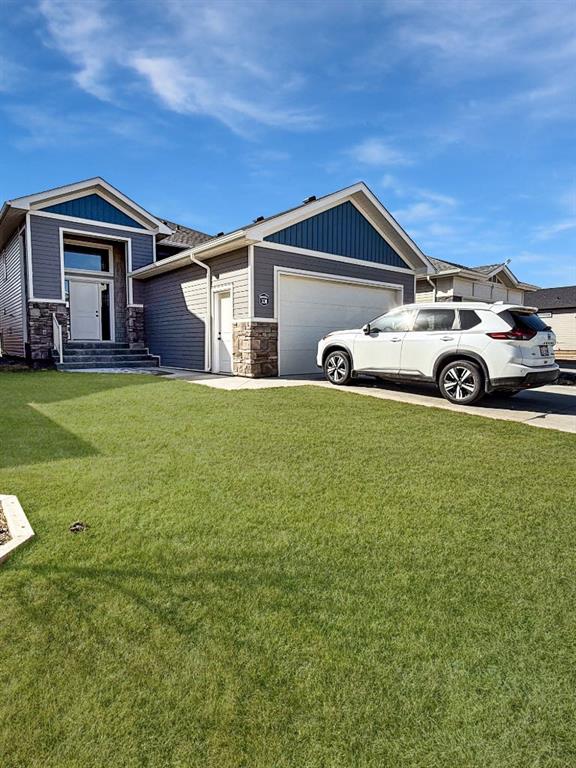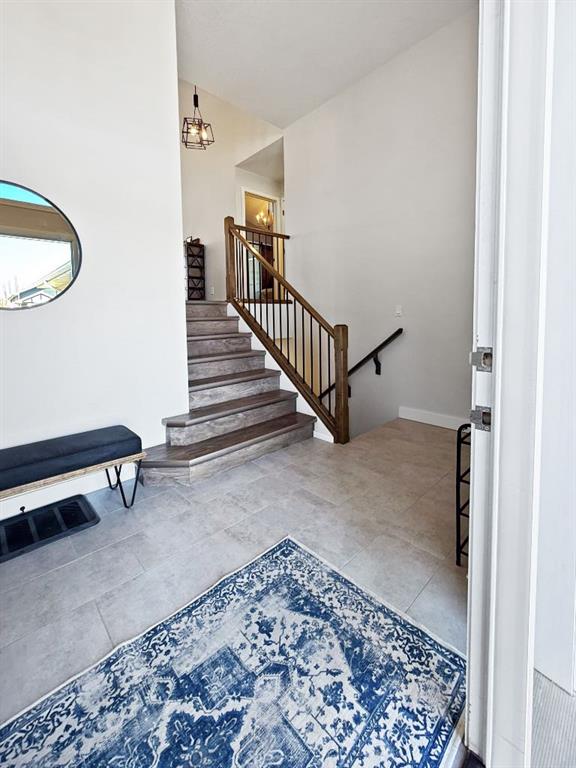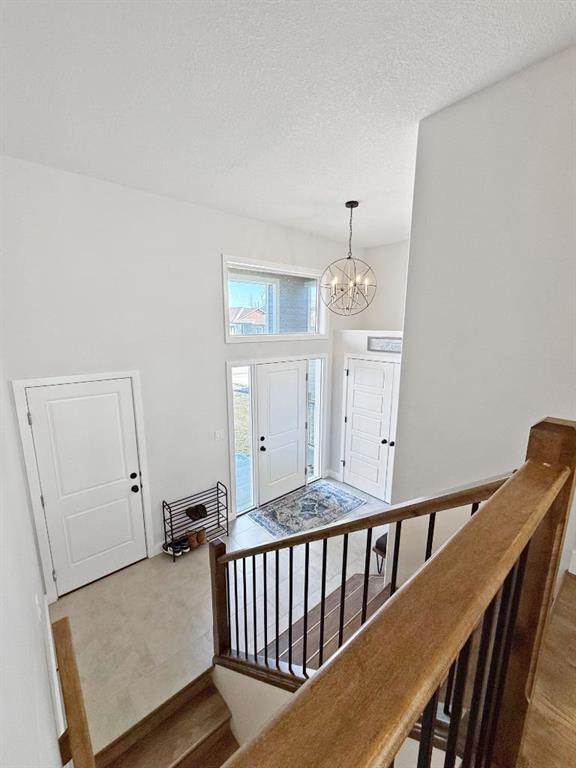$ 490,000
4
BEDROOMS
3 + 0
BATHROOMS
1,455
SQUARE FEET
2006
YEAR BUILT
Beautifully Updated Bi-Level in the Welcoming Community of Coalhurst! This stunning 4-bedroom, 3-bathroom bi-level home with bonus room is move-in ready and full of character! Located in the bedroom community of Coalhurst, just minutes from Lethbridge, this home offers small-town charm with easy access to city amenities. Situated on a desirable corner lot, it features an attached double garage and sits directly across from peaceful greenspace, offering a perfect blend of privacy and open views. Inside, you’ll find a recently renovated kitchen with elegant quartz countertops, seamlessly connected to the dining area and bright, open living room. A convenient main floor laundry room adds practicality and ease to daily living. Step out onto the partially covered back deck that overlooks a beautifully landscaped backyard, complete with a cozy sitting area and play center — ideal for relaxing or entertaining. The master suite, tucked away on its own private upper level, is a true retreat featuring a spa-like ensuite with a jetted tub and a gorgeous tiled shower. A second bedroom is also located on the main floor. The fully developed basement includes two additional bedrooms, a full bath, a cozy fireplace, and a wet bar — perfect for movie nights or hosting guests. With modern updates, a smart layout, main floor laundry, and great outdoor space, this home offers comfort, style, and functionality for the whole family. Come see why life in Coalhurst is the perfect blend of community and convenience!
| COMMUNITY | |
| PROPERTY TYPE | Detached |
| BUILDING TYPE | House |
| STYLE | Bi-Level |
| YEAR BUILT | 2006 |
| SQUARE FOOTAGE | 1,455 |
| BEDROOMS | 4 |
| BATHROOMS | 3.00 |
| BASEMENT | Finished, Full |
| AMENITIES | |
| APPLIANCES | Dishwasher, Electric Stove, Garage Control(s), Microwave Hood Fan, Refrigerator, Washer/Dryer, Window Coverings |
| COOLING | Central Air |
| FIREPLACE | Decorative, Electric, Living Room |
| FLOORING | Carpet, Vinyl |
| HEATING | Forced Air, Natural Gas |
| LAUNDRY | Laundry Room, Main Level |
| LOT FEATURES | Back Lane, Corner Lot, Fruit Trees/Shrub(s), Greenbelt, Irregular Lot, Landscaped, Underground Sprinklers |
| PARKING | Double Garage Attached |
| RESTRICTIONS | None Known |
| ROOF | Asphalt Shingle |
| TITLE | Fee Simple |
| BROKER | Grassroots Realty Group |
| ROOMS | DIMENSIONS (m) | LEVEL |
|---|---|---|
| 4pc Bathroom | 10`0" x 4`9" | Basement |
| Bedroom | 13`3" x 9`4" | Basement |
| Bedroom | 13`3" x 9`3" | Basement |
| Game Room | 18`8" x 23`5" | Basement |
| 4pc Bathroom | 9`6" x 4`9" | Main |
| Bedroom | 13`1" x 12`6" | Main |
| Dining Room | 10`0" x 17`1" | Main |
| Foyer | 14`0" x 6`8" | Main |
| Kitchen | 9`6" x 13`7" | Main |
| Laundry | 9`6" x 5`6" | Main |
| Living Room | 12`1" x 25`9" | Main |
| 4pc Ensuite bath | 10`3" x 10`6" | Second |
| Bedroom - Primary | 19`1" x 16`4" | Second |
| Walk-In Closet | 5`4" x 10`6" | Second |







































