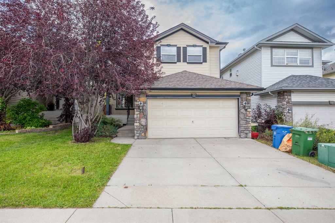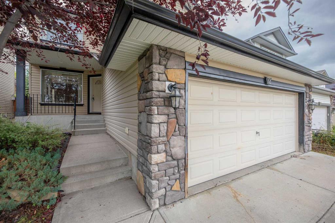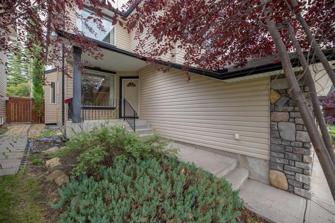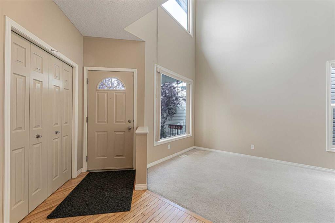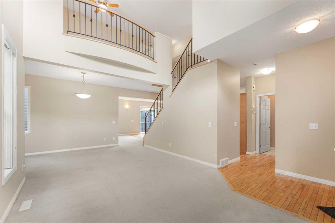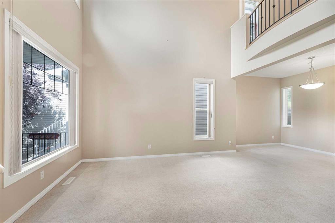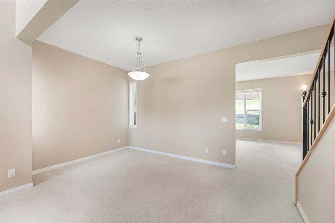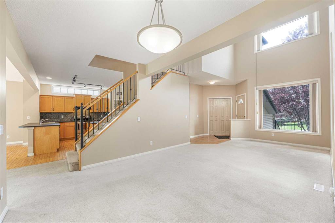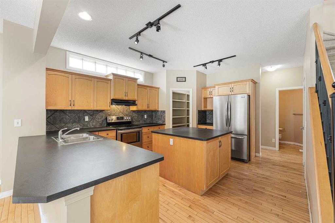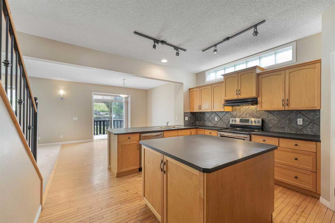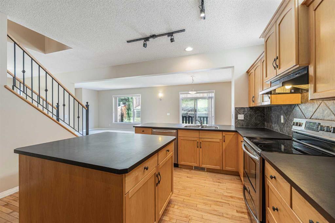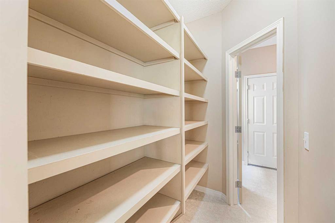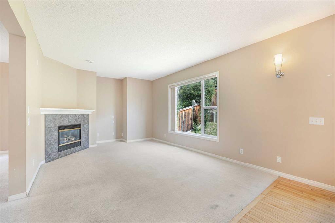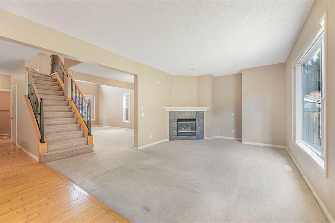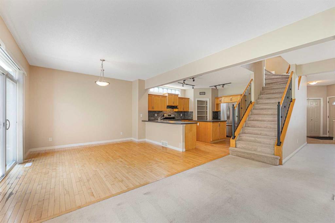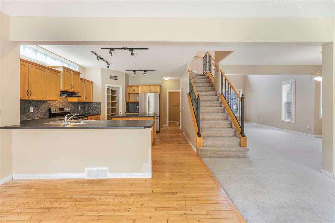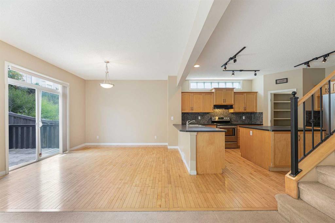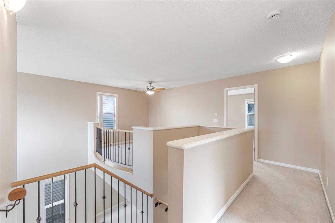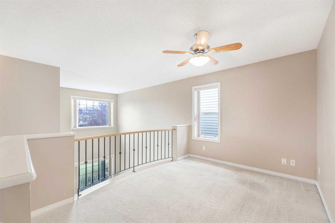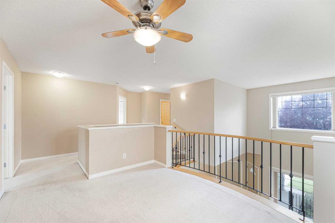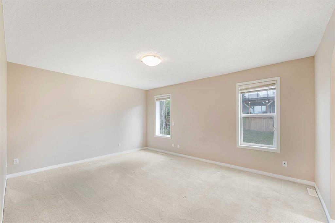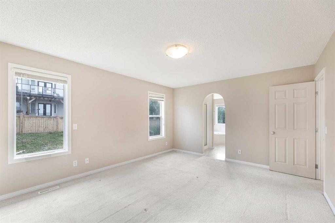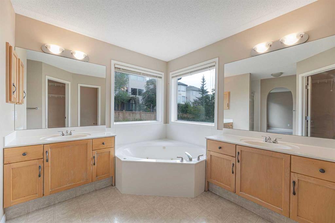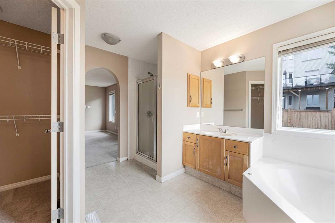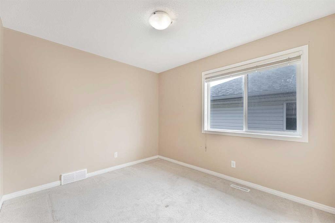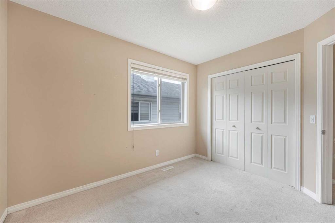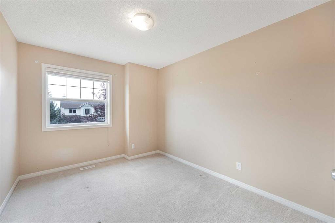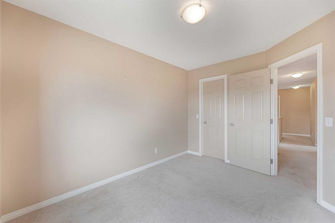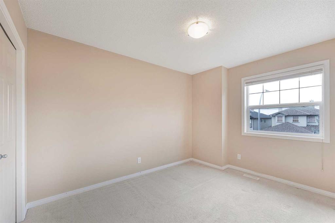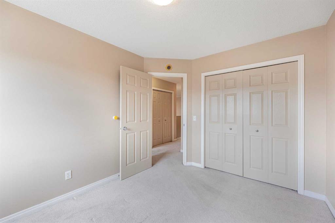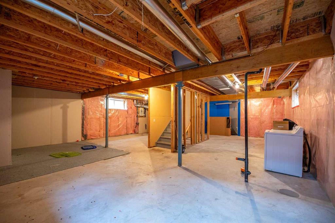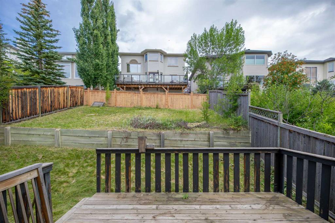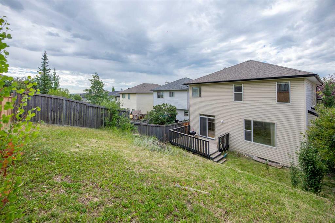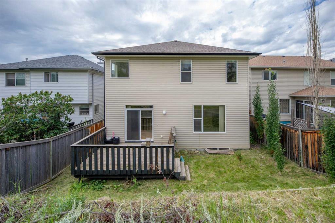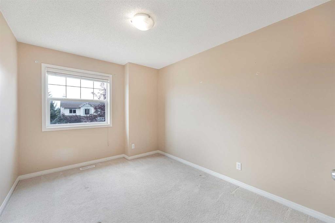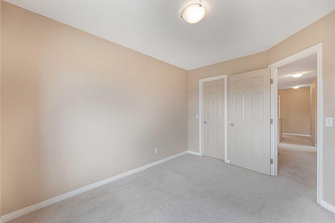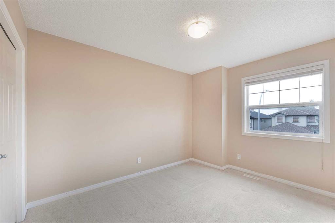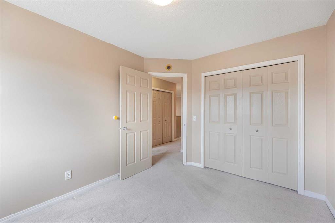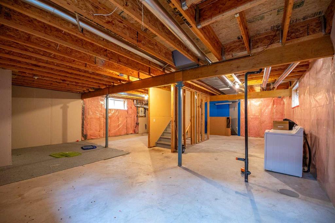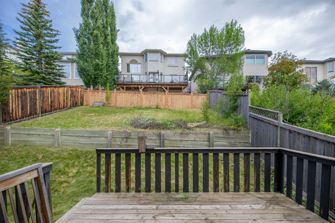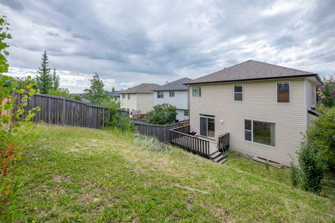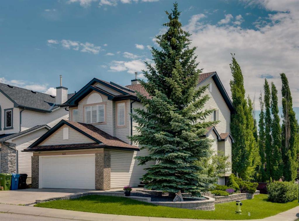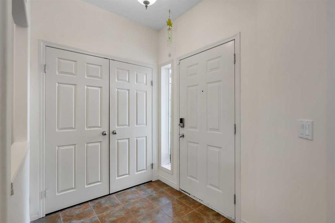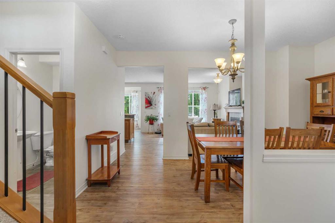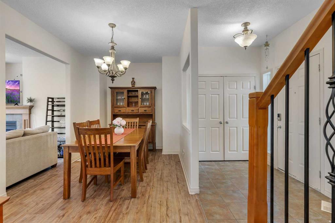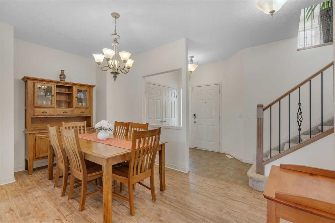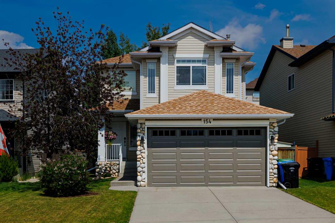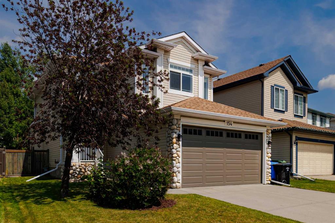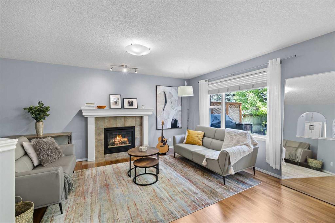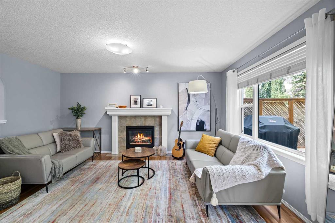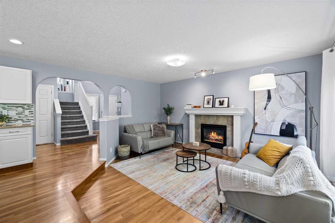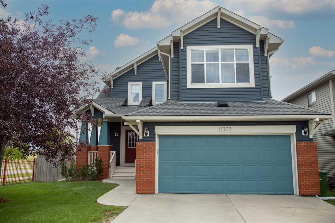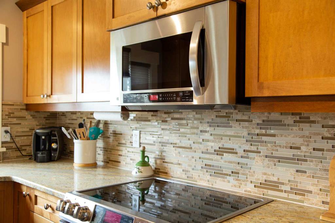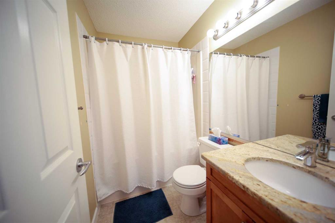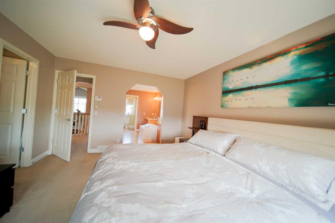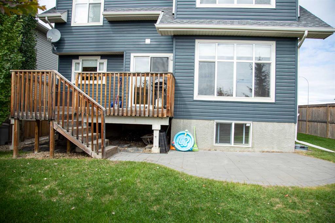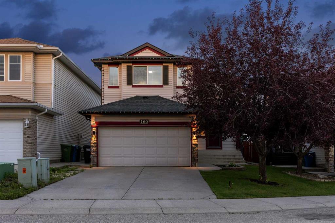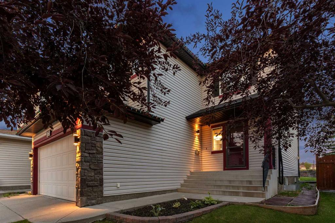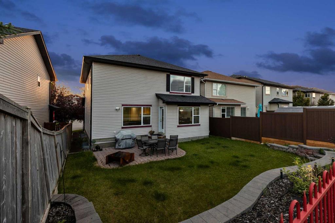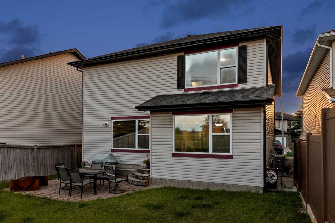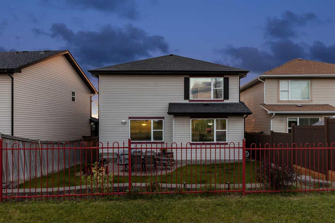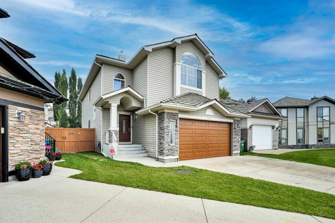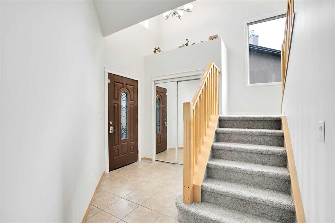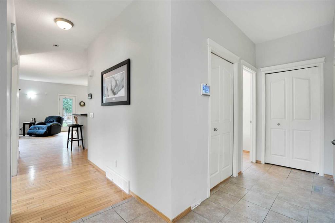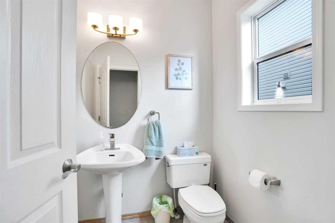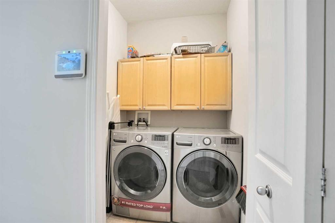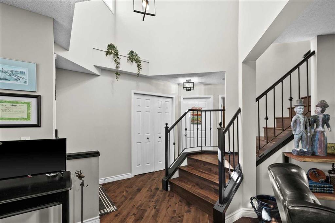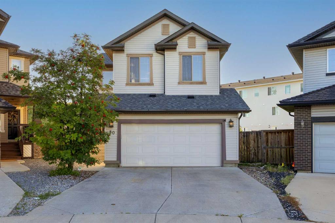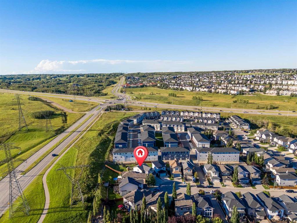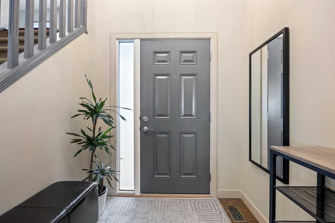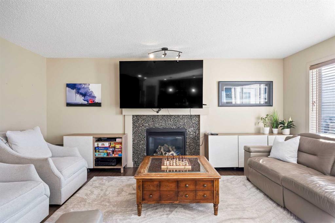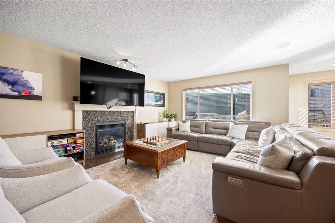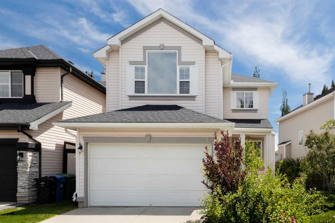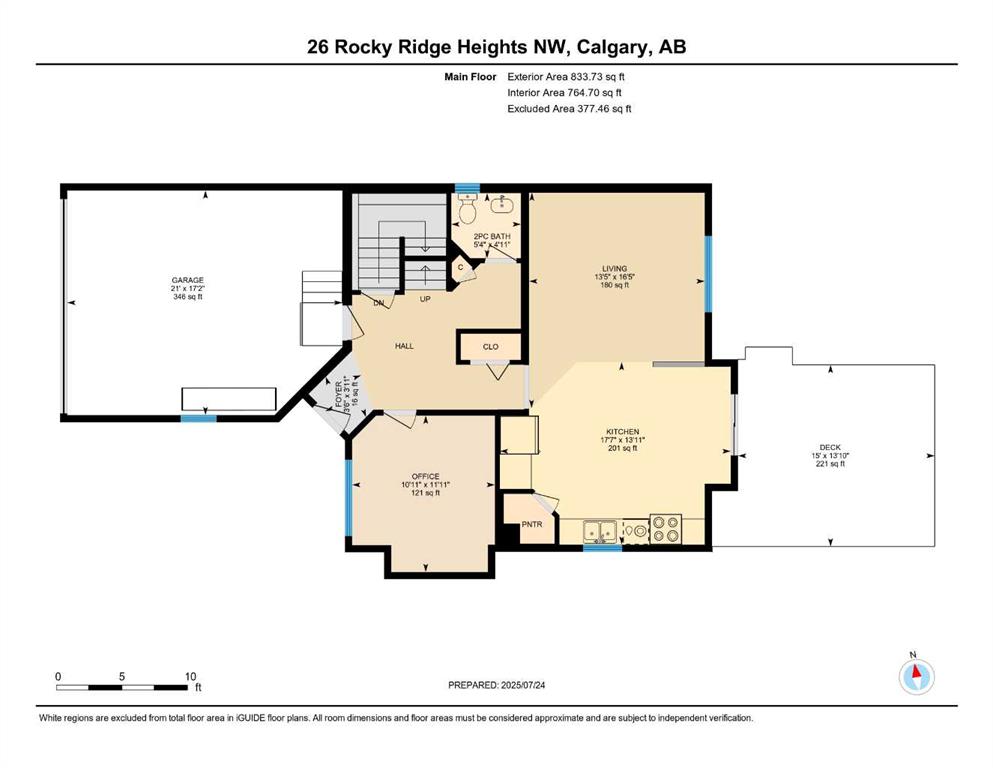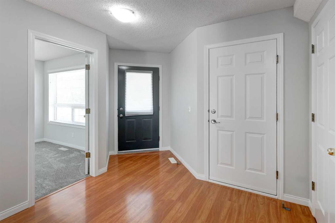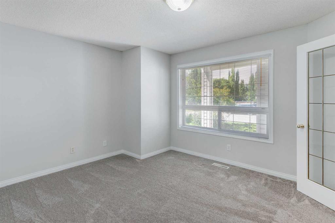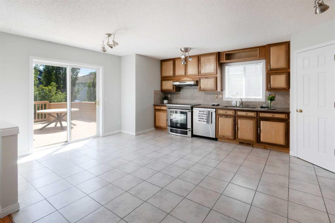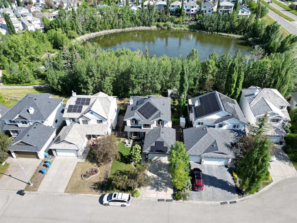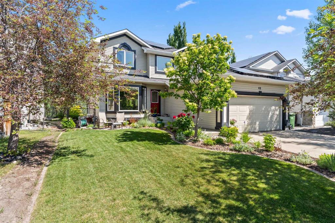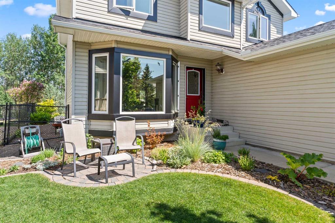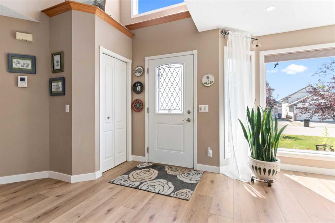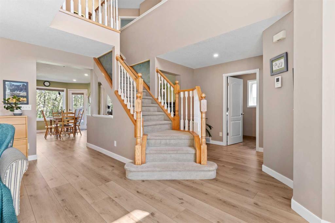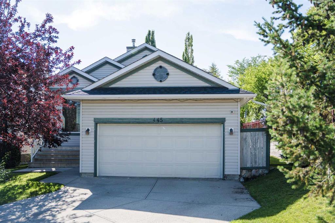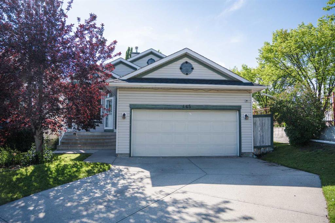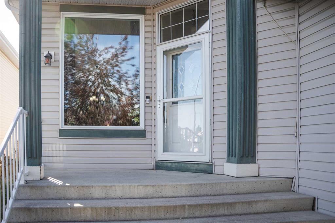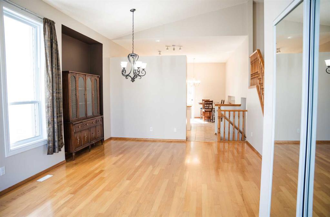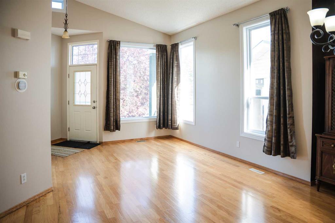72 Rockyledge Crescent NW
Calgary T3G 5M9
MLS® Number: A2247613
$ 749,900
4
BEDROOMS
2 + 1
BATHROOMS
2,356
SQUARE FEET
2002
YEAR BUILT
Welcome to 72 Rockyledge Crescent - a 4 bedroom up home with a fantastic floorplan at the edge of Rocky Ridge. This massive home is ready for you and your larger family to call it home and turn it into a gem. With 4 bedrooms up and a lofted area that is ideal to make it a family room or an office for the kids to do homework. The main floor boasts a traditional living room with soaring high ceilings and a formal dining area. The family room is complete with a corner fireplace and large windows facing East. There is a large kitchen nook where your family can have meals right beside the large kitchen that has an island and a walkthrough pantry. The basement is unfinished and awaiting your personal touches. With 3 windows down, it would be easy to add 2 more bedrooms and a recreation room along with a full bathroom. If you've been wondering where you can apply your handyman skills to build a great future for your family - look no further! This home is for you! Come by the Open House or call your REALTOR® for a viewing today.
| COMMUNITY | Rocky Ridge |
| PROPERTY TYPE | Detached |
| BUILDING TYPE | House |
| STYLE | 2 Storey |
| YEAR BUILT | 2002 |
| SQUARE FOOTAGE | 2,356 |
| BEDROOMS | 4 |
| BATHROOMS | 3.00 |
| BASEMENT | Full, Unfinished |
| AMENITIES | |
| APPLIANCES | Dishwasher, Electric Range, Range Hood, Refrigerator |
| COOLING | None |
| FIREPLACE | Gas |
| FLOORING | Carpet, Hardwood, Linoleum |
| HEATING | Forced Air |
| LAUNDRY | Main Level |
| LOT FEATURES | Back Yard, Interior Lot, Rectangular Lot, Sloped Up |
| PARKING | Double Garage Attached |
| RESTRICTIONS | Utility Right Of Way |
| ROOF | Asphalt Shingle |
| TITLE | Fee Simple |
| BROKER | Royal LePage Benchmark |
| ROOMS | DIMENSIONS (m) | LEVEL |
|---|---|---|
| 2pc Bathroom | 5`0" x 4`7" | Main |
| Breakfast Nook | 13`4" x 12`6" | Main |
| Dining Room | 17`8" x 8`11" | Main |
| Family Room | 17`8" x 12`8" | Main |
| Kitchen | 13`2" x 14`10" | Main |
| Living Room | 11`10" x 14`11" | Main |
| 4pc Bathroom | 8`11" x 5`0" | Second |
| 5pc Ensuite bath | 13`1" x 12`6" | Second |
| Bedroom | 9`6" x 10`11" | Second |
| Bedroom | 9`4" x 11`11" | Second |
| Bedroom | 9`4" x 12`7" | Second |
| Bedroom - Primary | 15`8" x 12`6" | Second |
| Loft | 11`9" x 10`1" | Second |

