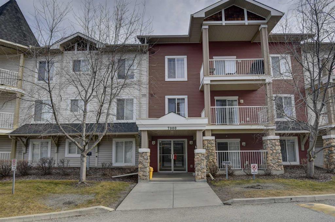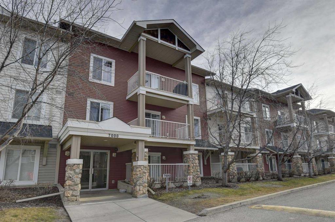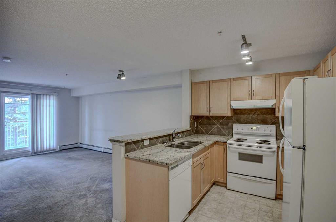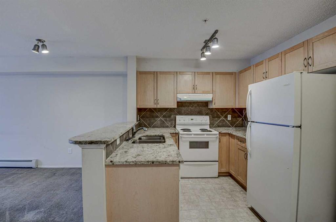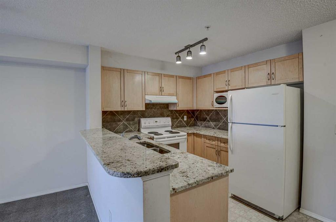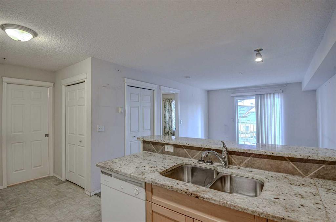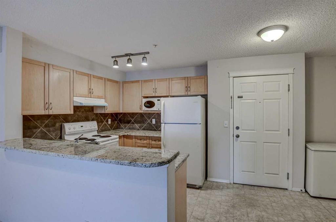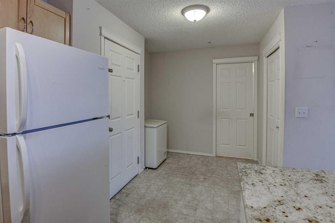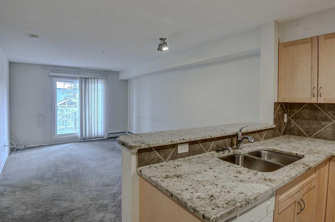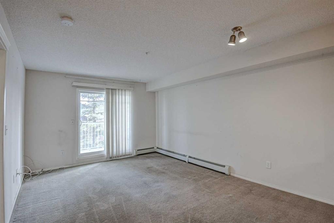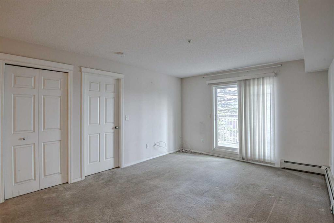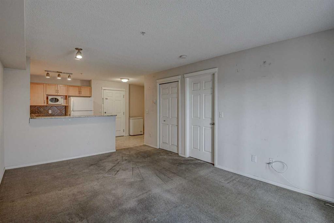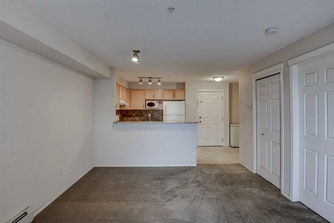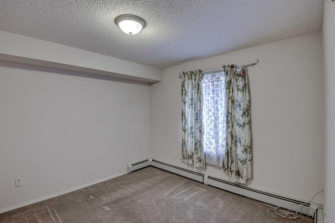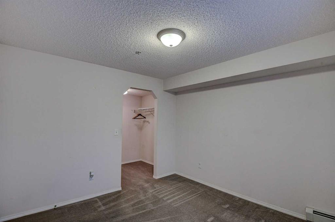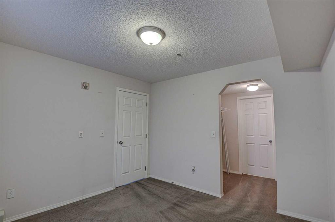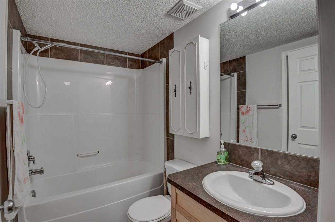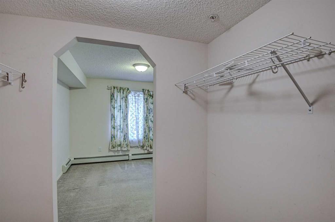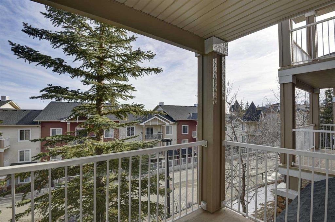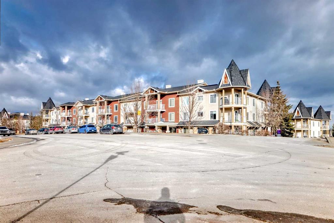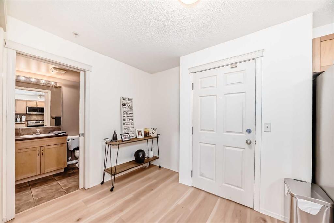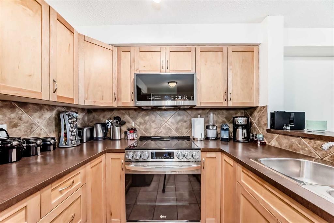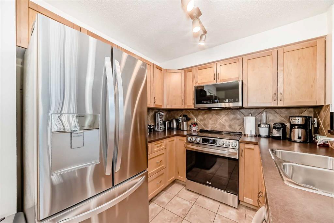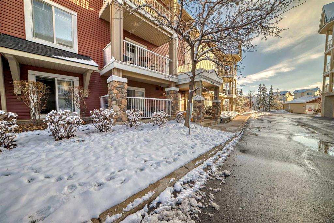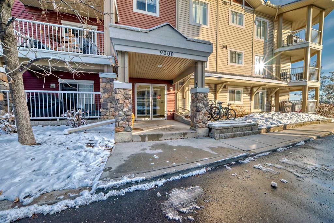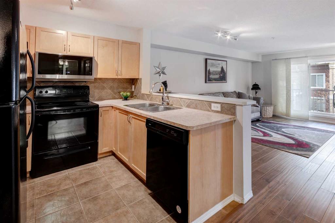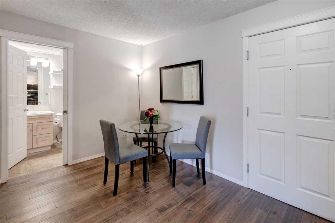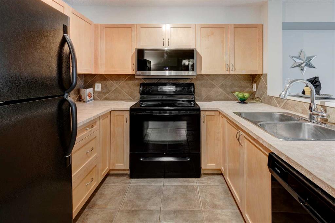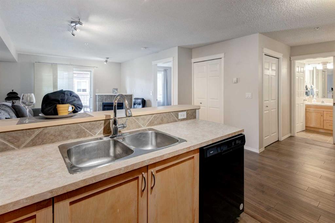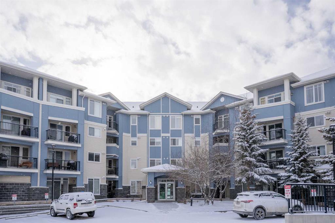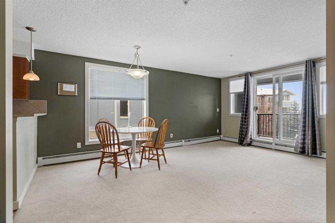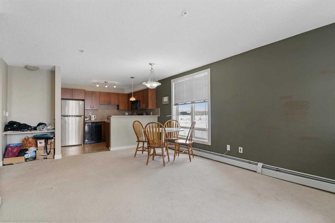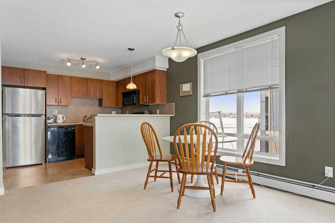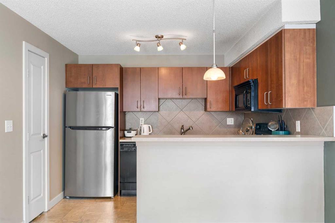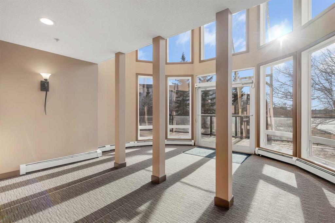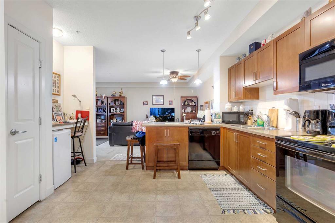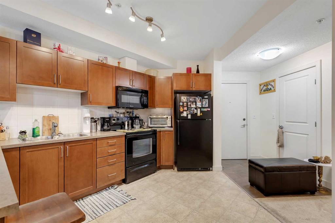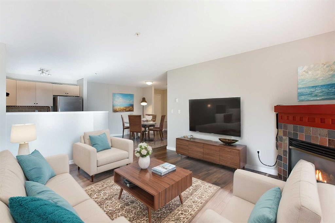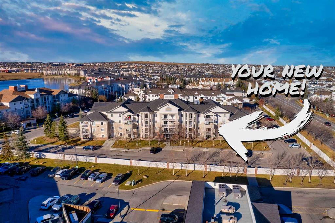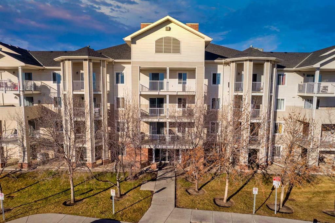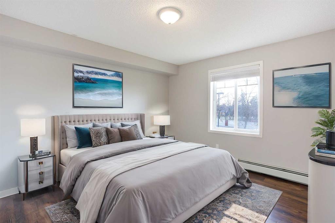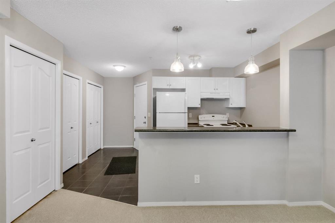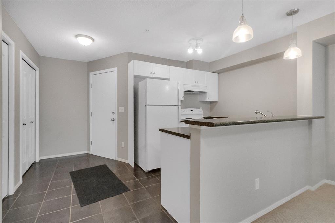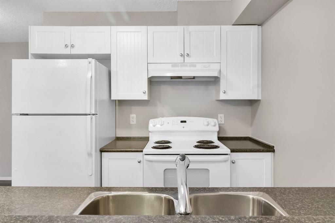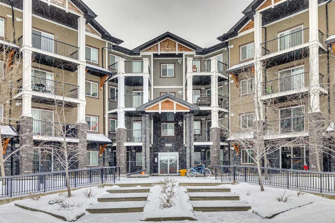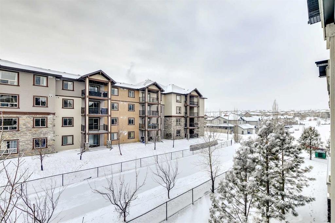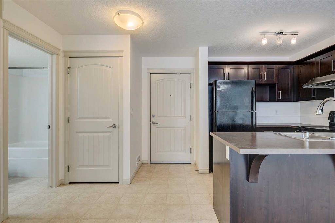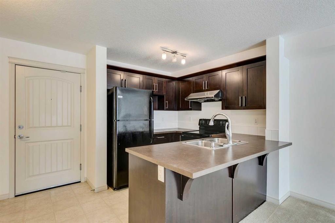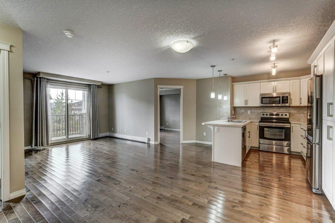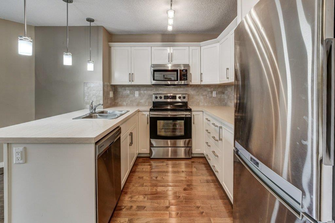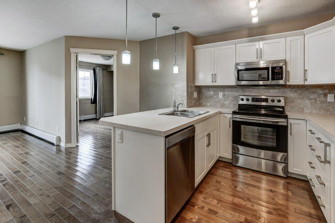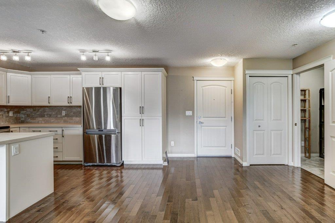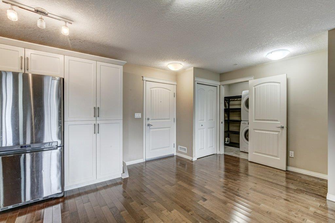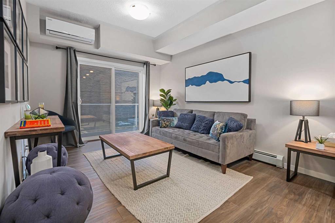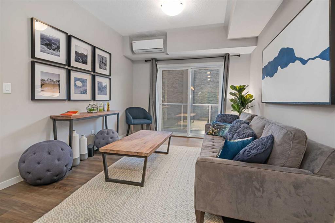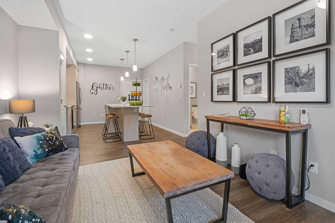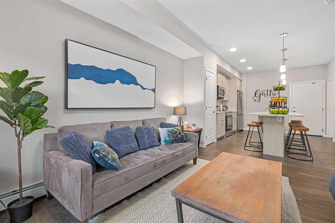7205, 70 Panamount Drive NW
Calgary T3K 6G8
MLS® Number: A2191324
$ 238,888
1
BEDROOMS
1 + 0
BATHROOMS
2004
YEAR BUILT
Maintenance-free living awaits in this great 1 bedroom unit in the prominent community of Panorama Hills. This lovely sanctuary is well laid out with an open and airy floor plan that is bathed in natural light. Show off your culinary prowess in the neutral kitchen with lots of upgraded granite counter and cabinet space plus a raised breakfast bar on the peninsula island to casually gather. Easily entertain in the adjacent dining room or relaxing living room. Spend the warmer months barbequing and unwinding on the large, covered deck. The primary bedroom is a restful retreat with dual walk-through closets that grant cheater access to the 4-piece bathroom. In-suite laundry, an assigned storage locker and titled underground parking further adds to your comfort and convenience. Low condo fees even include electricity, heat and water! The community of Panorama Hills boasts an integrated open space system with connectivity to parks, playgrounds, schools, shopping, the splash park, sports courts, ice rink and an extensive pathway system. This condo is located just a short walk to all amenities including Super Store, restaurants, theatre, shops, and the Park & Ride. Truly a wonderful home in an outstanding community.
| COMMUNITY | Panorama Hills |
| PROPERTY TYPE | Apartment |
| BUILDING TYPE | Low Rise (2-4 stories) |
| STYLE | Apartment |
| YEAR BUILT | 2004 |
| SQUARE FOOTAGE | 573 |
| BEDROOMS | 1 |
| BATHROOMS | 1.00 |
| BASEMENT | None |
| AMENITIES | |
| APPLIANCES | Dishwasher, Dryer, Electric Stove, Refrigerator, Washer |
| COOLING | None |
| FIREPLACE | N/A |
| FLOORING | Carpet, Linoleum |
| HEATING | Baseboard, Hot Water, Natural Gas |
| LAUNDRY | In Unit |
| LOT FEATURES | |
| PARKING | Heated Garage, Parkade, Titled |
| RESTRICTIONS | Easement Registered On Title, Pet Restrictions or Board approval Required, Underground Utility Right of Way |
| ROOF | Asphalt Shingle |
| TITLE | Fee Simple |
| BROKER | RE/MAX Real Estate (Central) |
| ROOMS | DIMENSIONS (m) | LEVEL |
|---|---|---|
| Kitchen | 8`0" x 9`1" | Main |
| Dining Room | 4`3" x 5`1" | Main |
| Living Room | 16`5" x 11`11" | Main |
| Bedroom - Primary | 10`11" x 11`1" | Main |
| Walk-In Closet | 5`2" x 6`11" | Main |
| 4pc Bathroom | 0`0" x 0`0" | Main |


