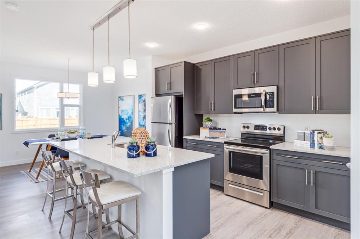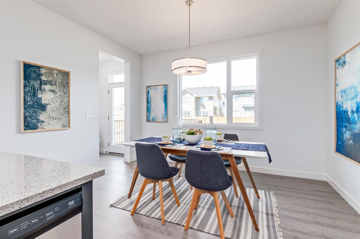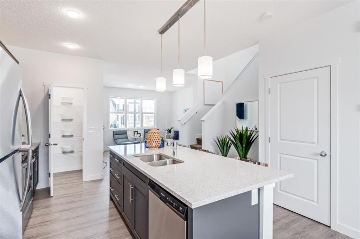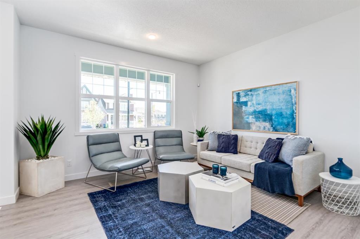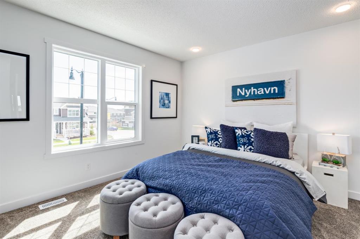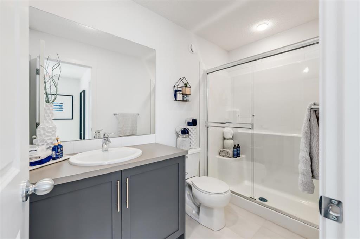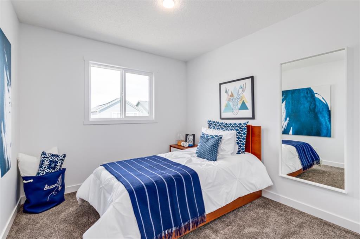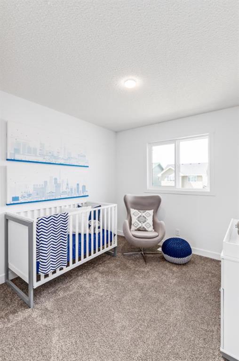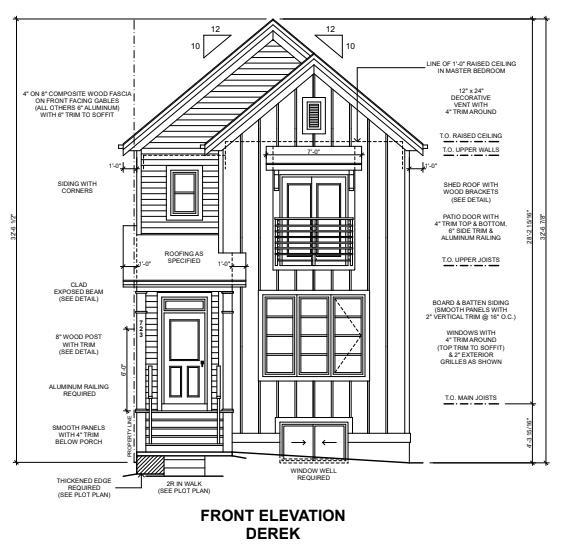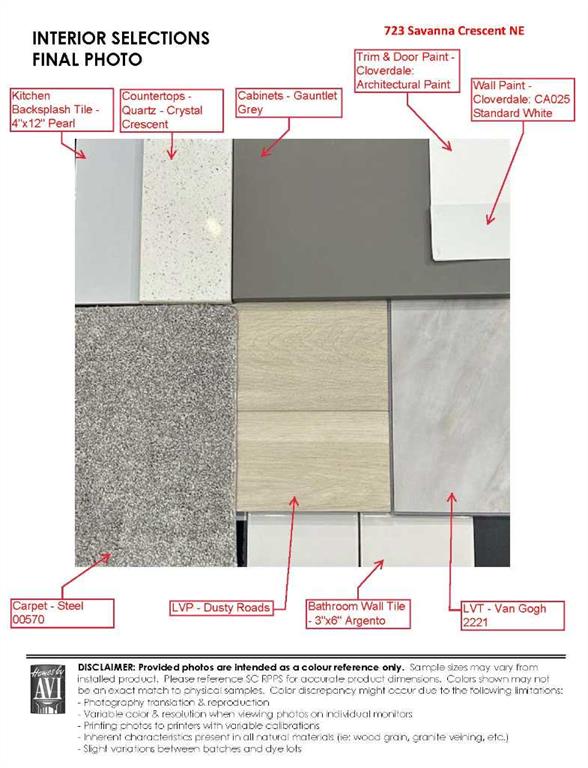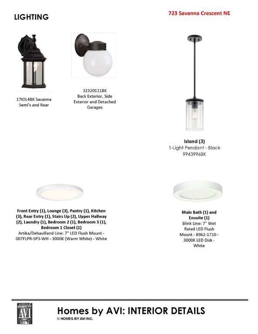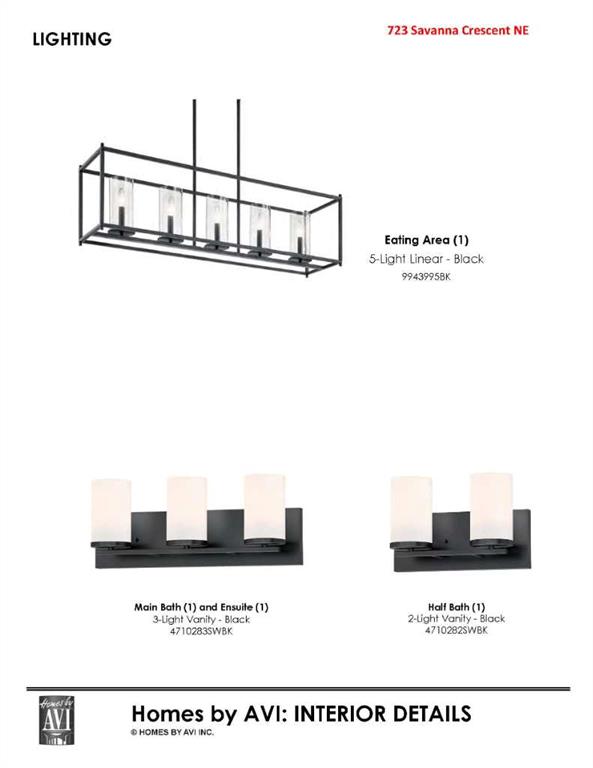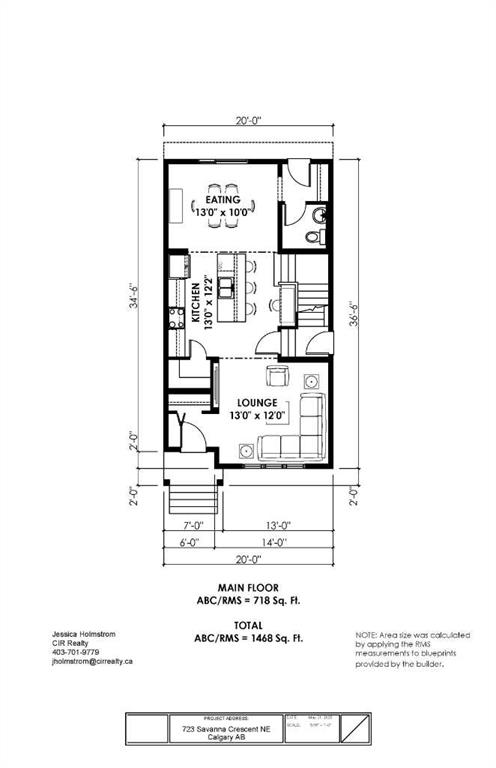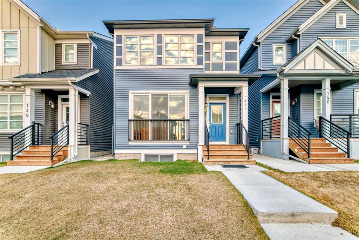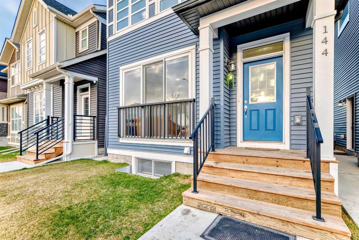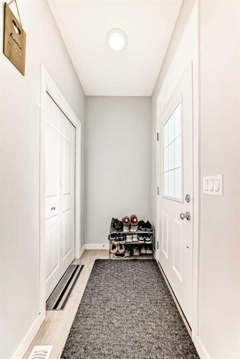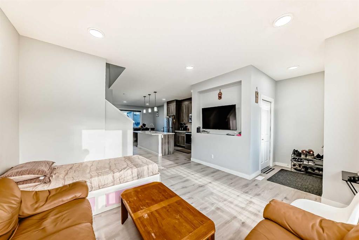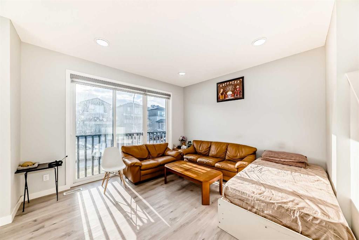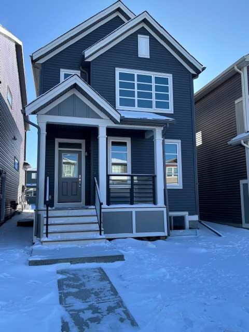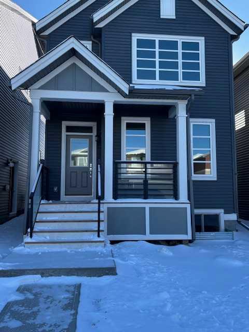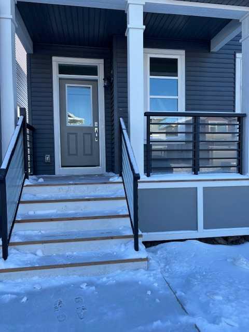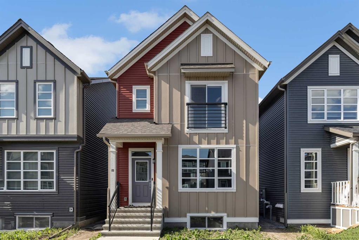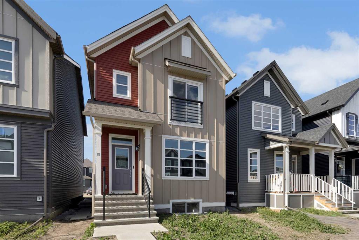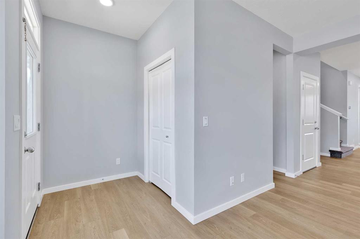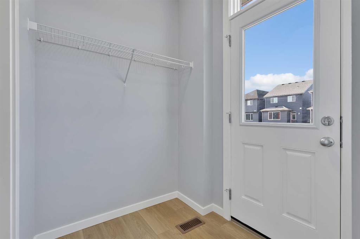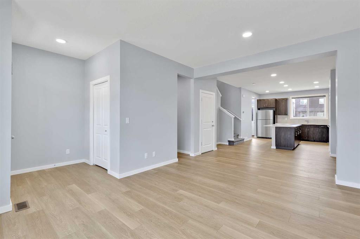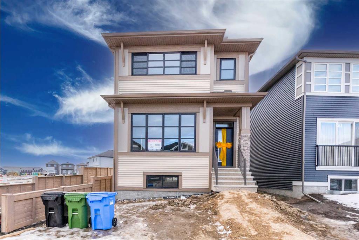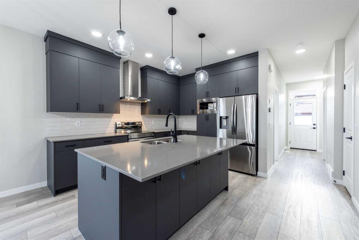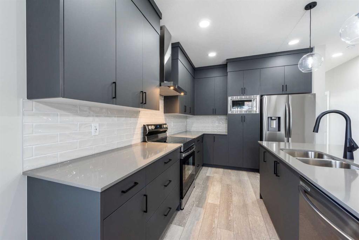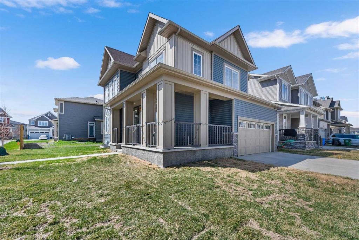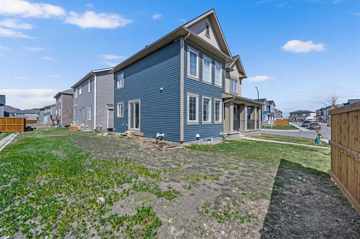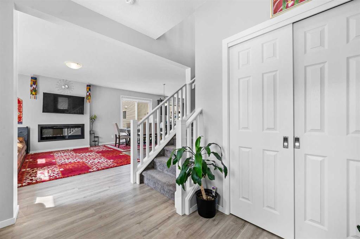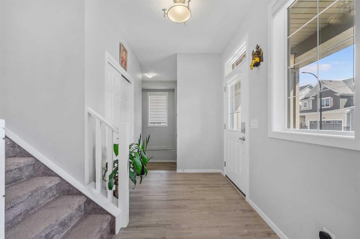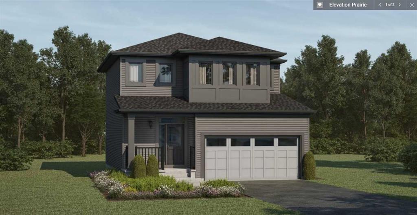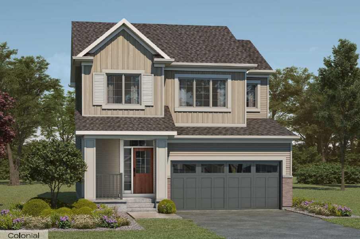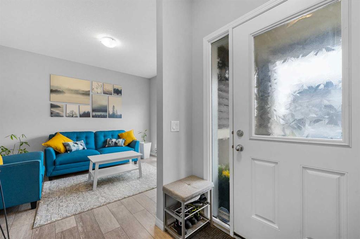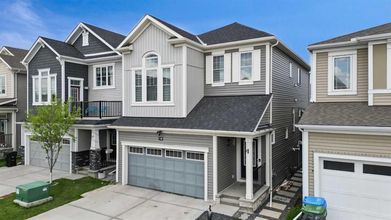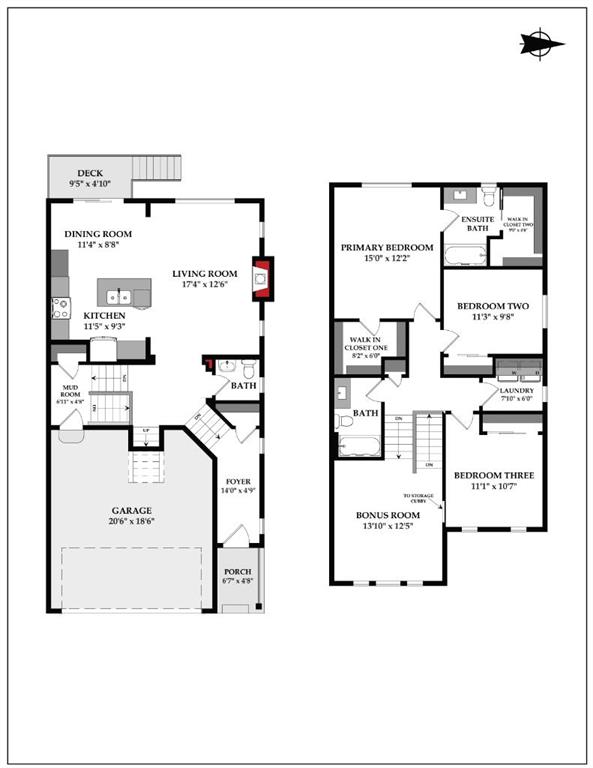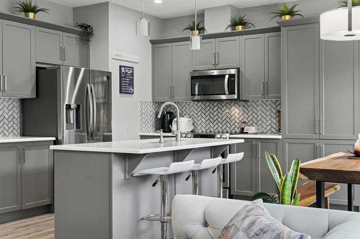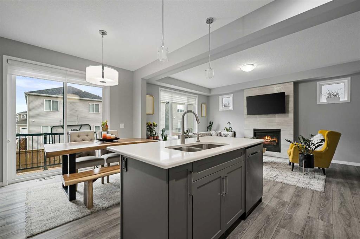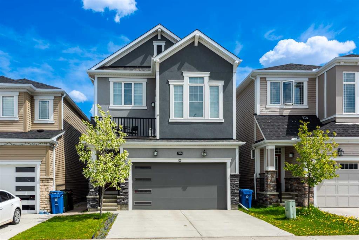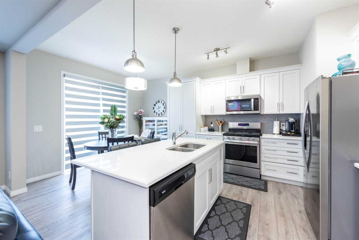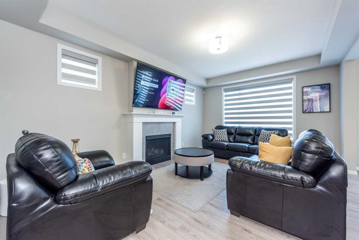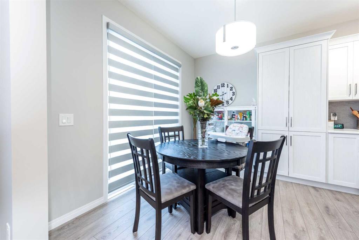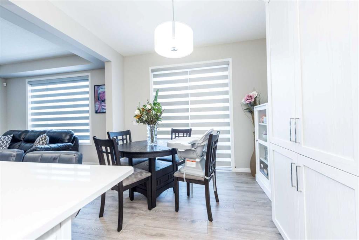723 Savanna Crescent NE
Calgary T3J 5T4
MLS® Number: A2223370
$ 614,900
3
BEDROOMS
2 + 1
BATHROOMS
2025
YEAR BUILT
If you’ve been searching for a home that feels just right—modern, move-in ready, and full of possibilities—welcome to 723 Savanna Crescent NE. This brand new Homes by Avi Alexis model isn’t just a house. It’s a fresh start in a community designed for connection, culture, and long-term value. With 1,468 square feet of smartly planned living space, this detached rear-laned home has all the right features in all the right places. There’s a welcoming front porch, a bright open-concept layout, and a rear parking pad for future garage potential. Front yard sod is already included—just bring your patio chairs and enjoy your morning chai. Inside, the kitchen is the heart of the home, with quartz countertops, a stylish backsplash, and rich Gauntlet Grey cabinets that offer a high-end look without the high price tag. A durable Silgranite sink and gas line rough-in for a future stove add function to the style. A large island with breakfast bar seating invites everything from casual meals to friendly chats. Just off the kitchen, the stairwell niche offers a clever spot for a desk, bookshelf, or accent table—perfect for staying organized or adding a touch of personality. The living room features a cozy electric fireplace and large windows that bring in natural light. Upstairs, three well-sized bedrooms offer space for everyone. The primary bedroom is a quiet retreat with a raised 9' ceiling, walk-in closet, and private ensuite. The upper-level laundry room makes everyday life easier, and a second laundry hookup in the basement adds valuable flexibility. And speaking of the basement—this one is full of potential. A separate side entrance leads directly down, ideal for future development. With 9' foundation walls, a 200 amp electrical panel, a full bathroom rough-in, a bar sink rough-in (which could serve as a future kitchen sink), and an extra laundry connection, the space is ready to adapt—whether for extended family, rental income, or just room to grow. Set in the northeast community of Savanna, this home is part of a master-planned neighbourhood built for connection and convenience. With schools, playgrounds, transit, medical centres, grocery stores, and the lively Savanna Bazaar all close by, life here is both practical and vibrant. Wide sidewalks, future LRT access, and nearby places of worship make it a place where families, multigenerational households, and newcomers can all feel at home. Whether you’re just starting out or investing in a growing area, Savanna delivers. PLEASE NOTE: Photos are of a finished Showhome of the same model – FLOORPLAN IS THE SAME BUT REVERSED, fit and finish may differ on finished spec home. Interior selections and floorplans shown in photos.
| COMMUNITY | Saddle Ridge |
| PROPERTY TYPE | Detached |
| BUILDING TYPE | House |
| STYLE | 2 Storey |
| YEAR BUILT | 2025 |
| SQUARE FOOTAGE | 1,468 |
| BEDROOMS | 3 |
| BATHROOMS | 3.00 |
| BASEMENT | Full, Unfinished |
| AMENITIES | |
| APPLIANCES | Dishwasher, Electric Range, Microwave, Range Hood, Refrigerator |
| COOLING | None |
| FIREPLACE | Electric, Living Room |
| FLOORING | Carpet, Vinyl |
| HEATING | High Efficiency, Forced Air, Humidity Control, Natural Gas |
| LAUNDRY | Electric Dryer Hookup, In Basement, Laundry Room, Multiple Locations, See Remarks, Upper Level, Washer Hookup |
| LOT FEATURES | Back Lane, Interior Lot, Level, Rectangular Lot, Zero Lot Line |
| PARKING | Alley Access, Parking Pad |
| RESTRICTIONS | Call Lister |
| ROOF | Asphalt Shingle |
| TITLE | Fee Simple |
| BROKER | CIR Realty |
| ROOMS | DIMENSIONS (m) | LEVEL |
|---|---|---|
| Entrance | Main | |
| Living Room | 12`0" x 13`0" | Main |
| Office | 6`0" x 5`0" | Main |
| Nook | 10`0" x 13`0" | Main |
| Kitchen With Eating Area | 12`2" x 13`0" | Main |
| Pantry | Main | |
| 2pc Bathroom | Main | |
| Mud Room | Main | |
| Bonus Room | 12`0" x 12`0" | Upper |
| 3pc Bathroom | Upper | |
| Bedroom | 10`0" x 9`4" | Upper |
| Bedroom | 10`0" x 9`4" | Upper |
| Laundry | Upper | |
| Bedroom - Primary | 12`4" x 13`0" | Upper |
| Walk-In Closet | Upper | |
| 3pc Ensuite bath | Upper |

