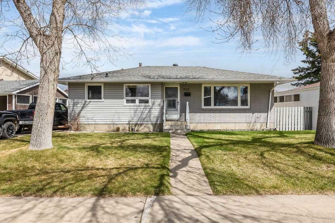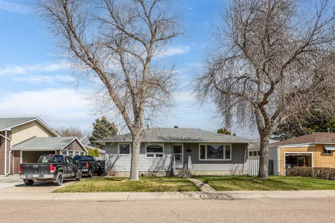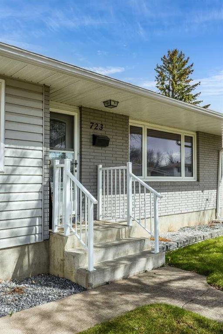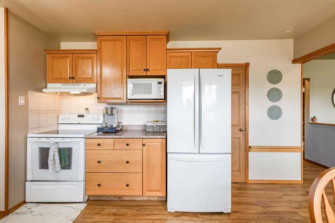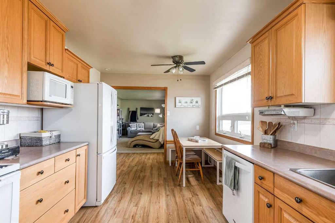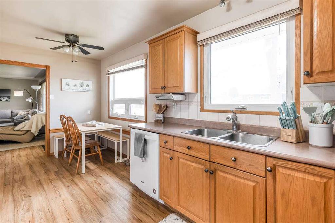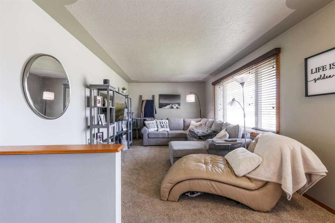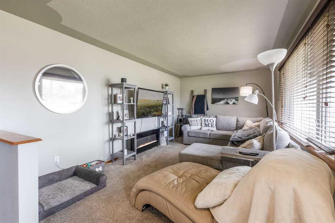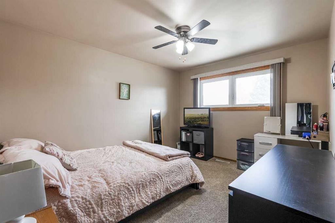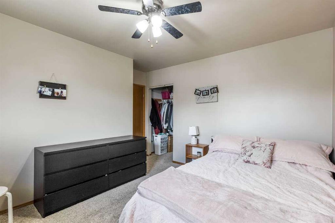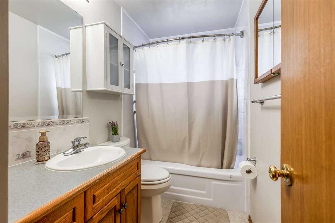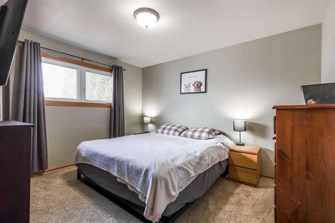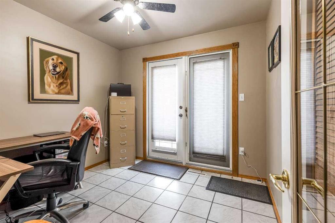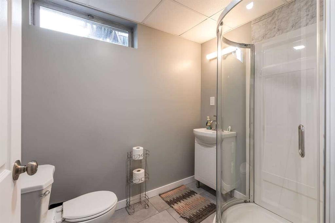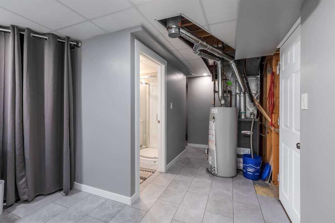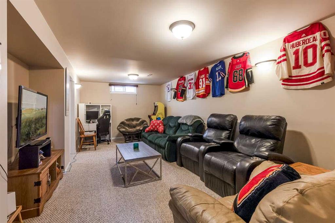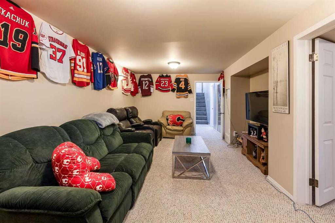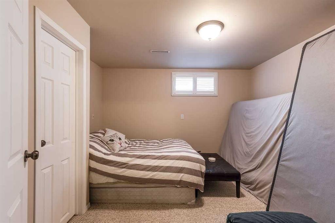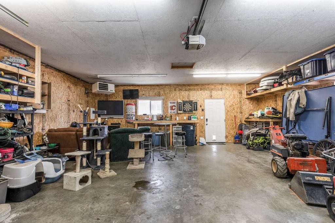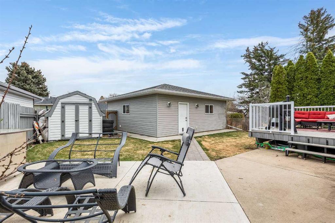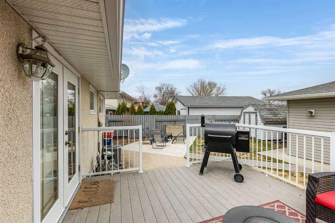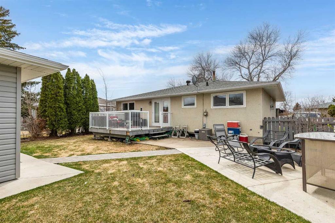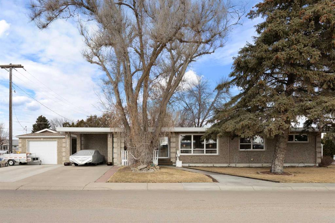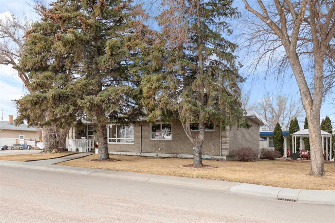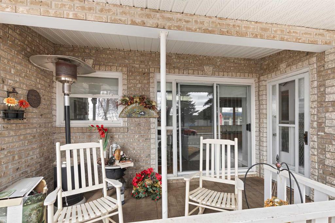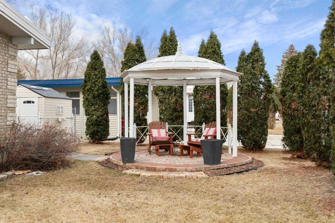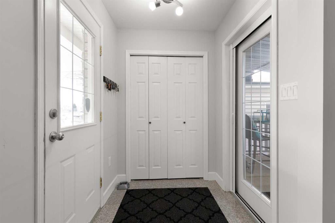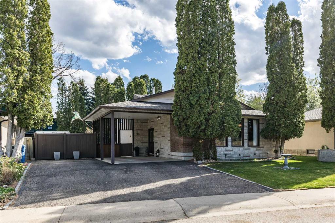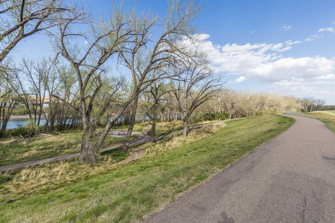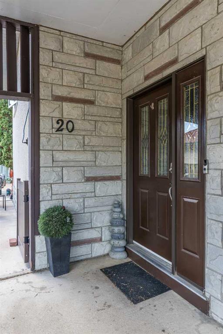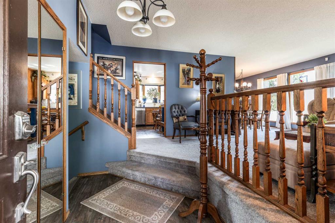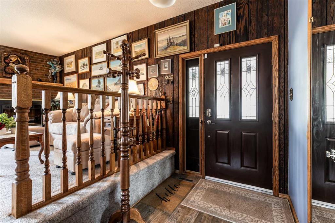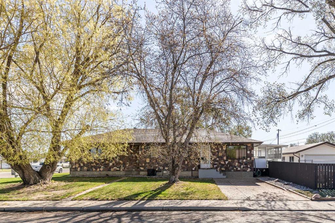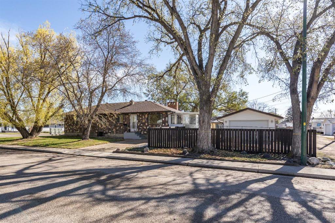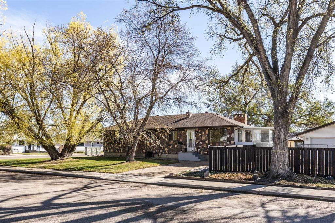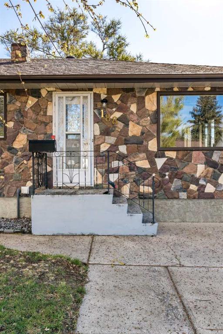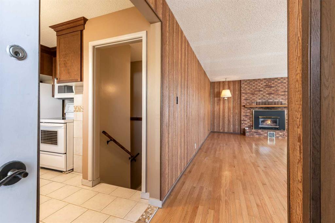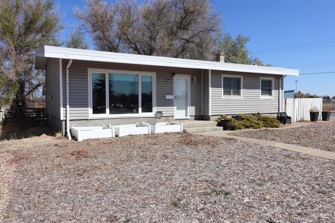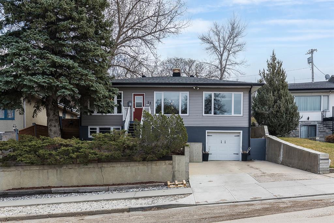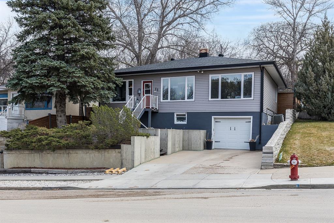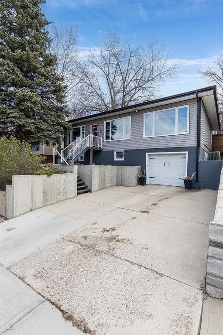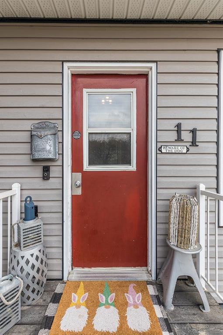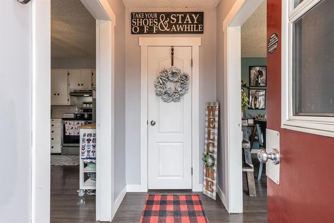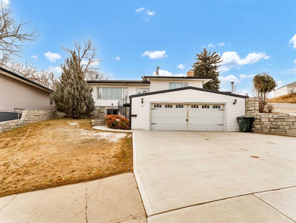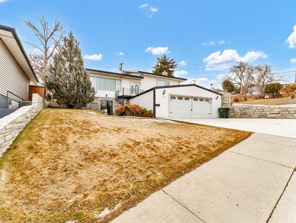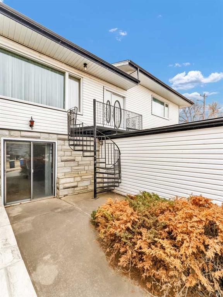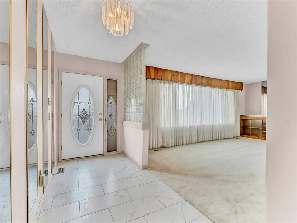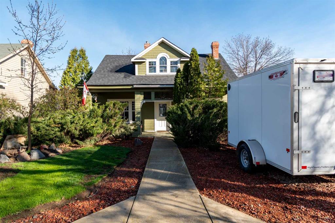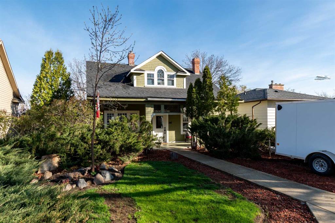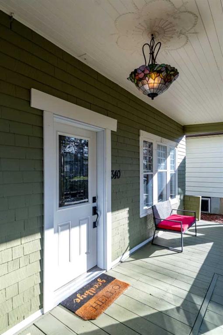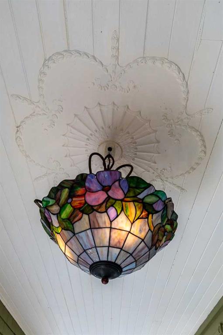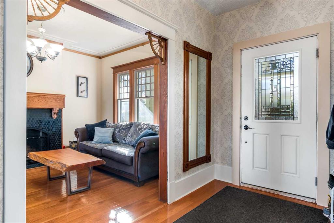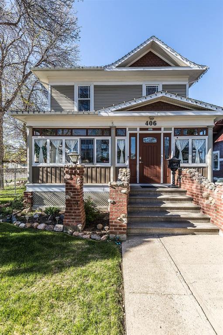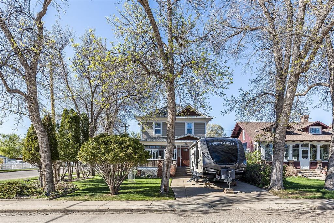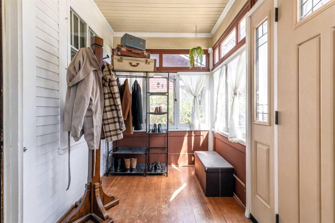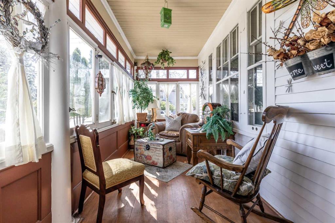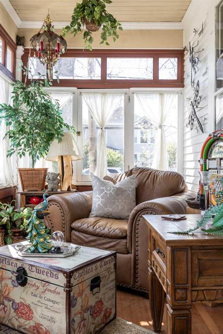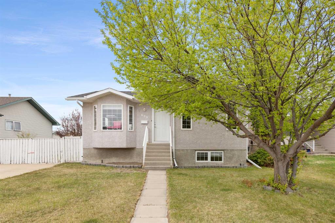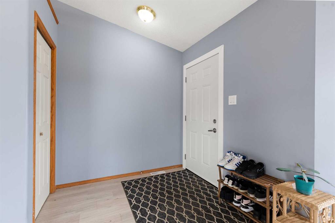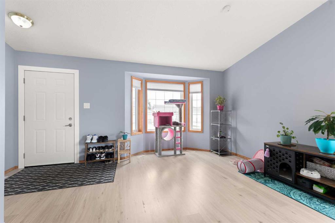723 Stewart Drive NW
Medicine Hat T1A7C2
MLS® Number: A2219878
$ 399,999
4
BEDROOMS
1 + 1
BATHROOMS
1,033
SQUARE FEET
1964
YEAR BUILT
For more information, please click Brochure button. Looking for a move-in-ready home in a quiet neighbourhood with a large 26x26 detached garage? This 4-bedroom, 2-bathroom bungalow in NW Crescent Heights might be just what you're after. 1,050 sq ft on the main floor and a fully finished basement. It's a great fit for a first-time home-buyer, those looking to downsize, a family, or anyone who wants an easy-to-maintain space with some great upgrades. The main floor offers three bedrooms (one is currently being used as a home office), a full bathroom, a bright and welcoming living room filled with natural light, and a kitchen with plenty of cabinet space and good everyday flow. Downstairs, there’s a fourth bedroom with a walk-in closet, a second bathroom, a rec room, and lots of extra storage. This home has seen some solid updates over the years - replaced windows, newer furnace, shingles done in 2015, and the 26x26 detached garage, also built in 2015, is a huge plus. Whether you need space for vehicles, tools, or a workshop, this garage has you covered. There’s also back alley access with room to park a small trailer. The landscaped yard is easy to enjoy and easy to maintain, with underground sprinklers front and back, and a large composite deck that’s perfect for relaxing or entertaining without the upkeep. Tucked into a peaceful pocket of Crescent Heights, you’re still just minutes from groceries, parks, schools, walking trails, and more. Immediate possession is available, so you can move in and make it yours right away!
| COMMUNITY | Northwest Crescent Heights |
| PROPERTY TYPE | Detached |
| BUILDING TYPE | House |
| STYLE | Bungalow |
| YEAR BUILT | 1964 |
| SQUARE FOOTAGE | 1,033 |
| BEDROOMS | 4 |
| BATHROOMS | 2.00 |
| BASEMENT | Finished, Full |
| AMENITIES | |
| APPLIANCES | Dryer, Microwave, Oven, Refrigerator, Stove(s) |
| COOLING | Central Air |
| FIREPLACE | N/A |
| FLOORING | Carpet, Laminate |
| HEATING | Forced Air, Natural Gas |
| LAUNDRY | Laundry Room |
| LOT FEATURES | Front Yard, Landscaped, Lawn |
| PARKING | Double Garage Detached, Off Street, Parking Pad |
| RESTRICTIONS | Pets Allowed, Restrictive Covenant-Building Design/Size |
| ROOF | Asphalt |
| TITLE | Fee Simple |
| BROKER | Easy List Realty |
| ROOMS | DIMENSIONS (m) | LEVEL |
|---|---|---|
| 2pc Bathroom | 5`11" x 7`4" | Basement |
| Laundry | 11`10" x 10`2" | Basement |
| Bedroom | 12`0" x 12`2" | Basement |
| Game Room | 12`6" x 21`9" | Basement |
| Storage | 6`0" x 7`7" | Basement |
| Storage | 9`3" x 14`1" | Basement |
| Furnace/Utility Room | 6`0" x 10`5" | Basement |
| 4pc Bathroom | 9`1" x 5`0" | Main |
| Bedroom | 9`1" x 9`4" | Main |
| Bedroom | 12`6" x 12`4" | Main |
| Kitchen | 9`11" x 17`0" | Main |
| Living Room | 11`1" x 18`1" | Main |
| Bedroom - Primary | 12`7" x 11`0" | Main |

