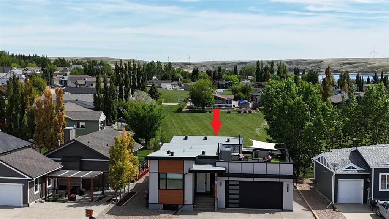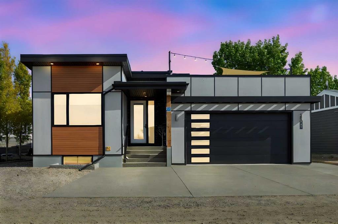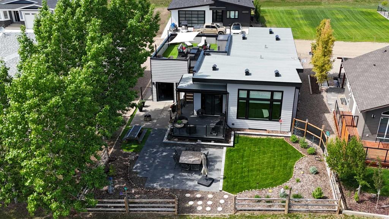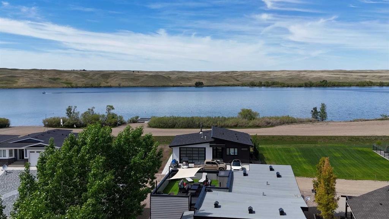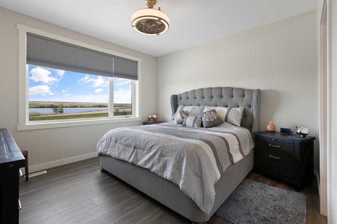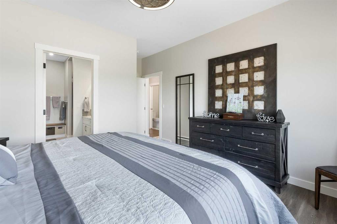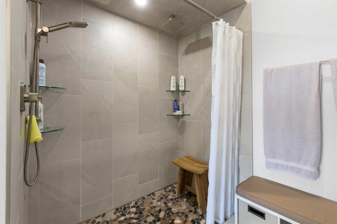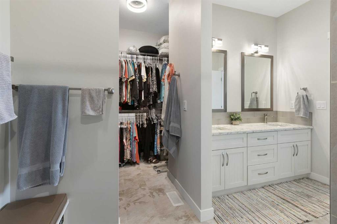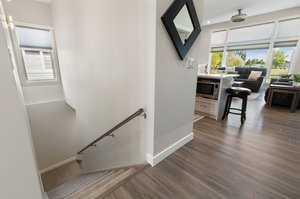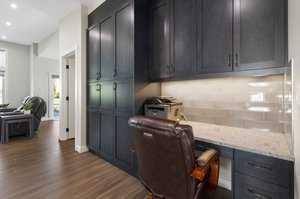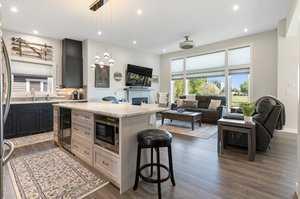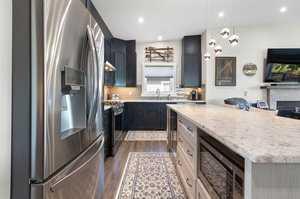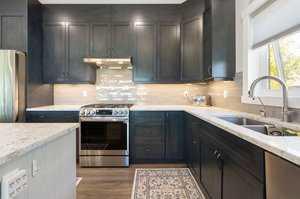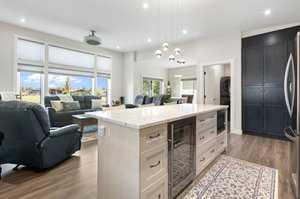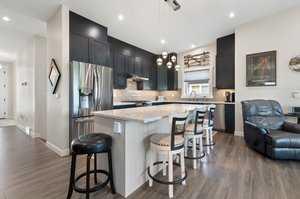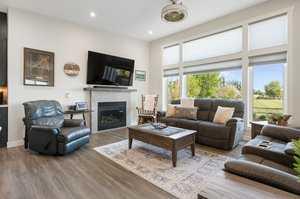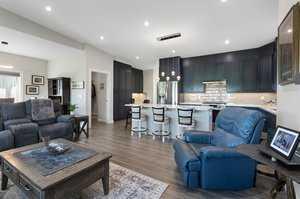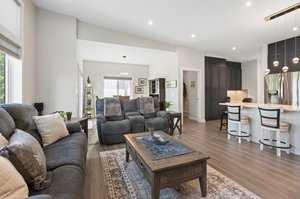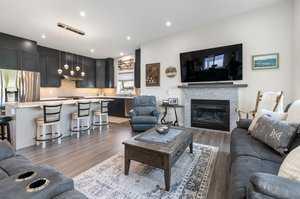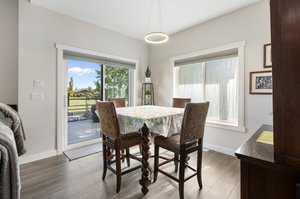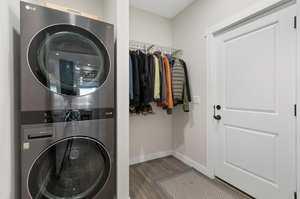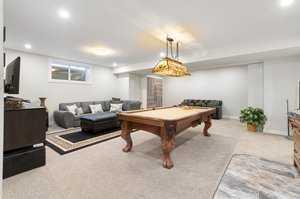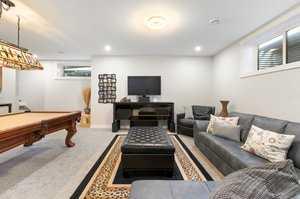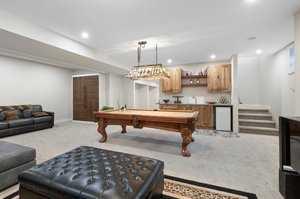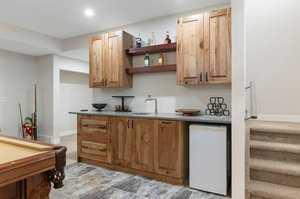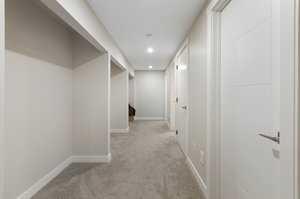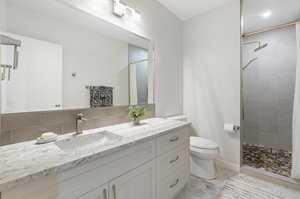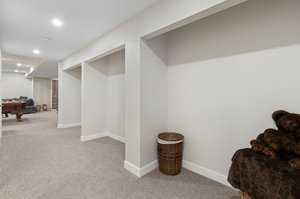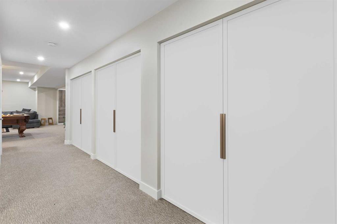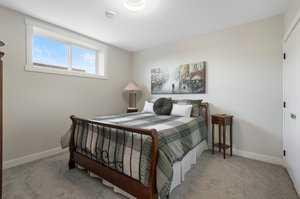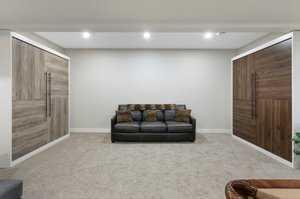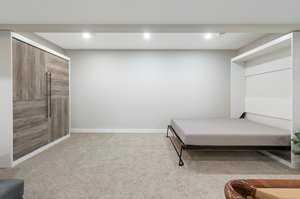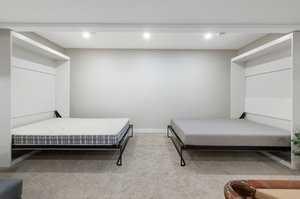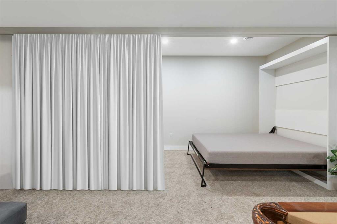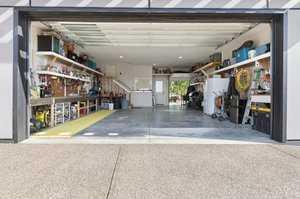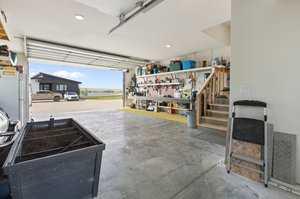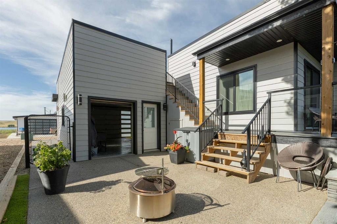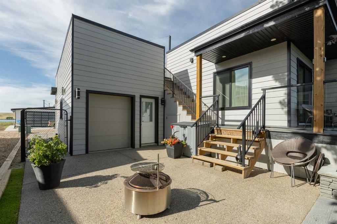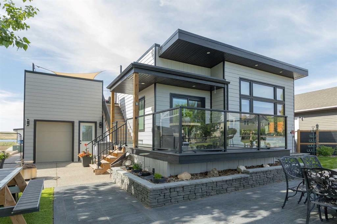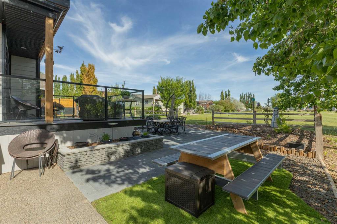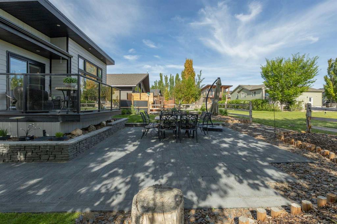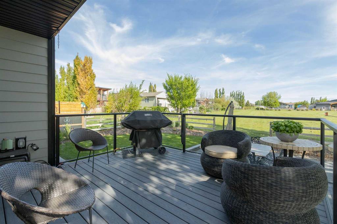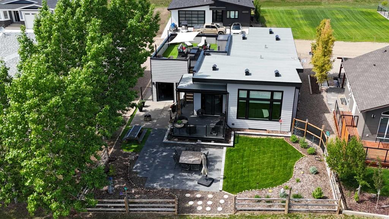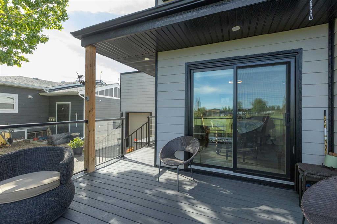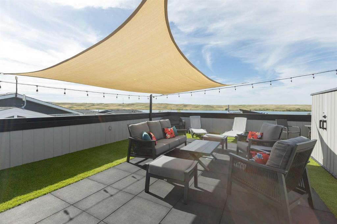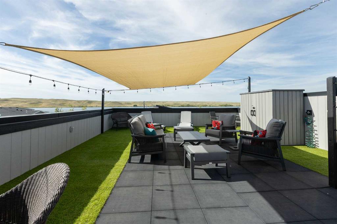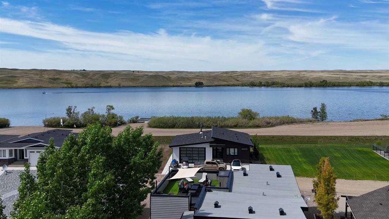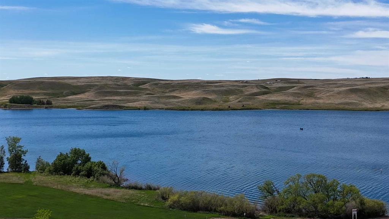727 Lakeside Drive
Rural Vulcan County T0B2R0
MLS® Number: A2225420
$ 739,900
2
BEDROOMS
2 + 1
BATHROOMS
2022
YEAR BUILT
Experience exceptional lake community living in this custom executive bungalow, perfectly located in the sought-after Little Bow Resort. Enjoy unbelievable indoor and outdoor spaces, including the only rooftop deck in the community, where you can enjoy panoramic lake views. The open-concept layout features a bright and inviting living area anchored by a gas fireplace. The chef-inspired kitchen includes a large island, quartz countertops, ceiling-height cabinetry, stainless steel appliances, and ample storage. The spacious primary bedroom offers a beautiful ensuite with a walk-in shower and dual sinks. Convenient main floor laundry adds to the ease of everyday living as well as a half bath and built in desk space. The fully finished basement adds over 1,100 sq. ft. of FLEXIBLE living space, featuring another bedroom, a full bath, a large recreation room, and two queen-sized Murphy beds—perfect for accommodating extra guests or easily tucked away to create more space for activities. In only a moment you can create another bedroom! This is an ideal setup for entertaining or hosting visitors. The oversized 23'2" × 30'8" heated garage is a dream!! Featuring in-floor heating, drive-through doors, 220V wiring, and plenty of space for all your toys and tools. Outdoor living shines with not only the rooftop patio but also a main floor deck and a stunning backyard patio. Built with longevity and performance in mind, the home features an ICF foundation and Greenstone ICE Panel construction—providing superior energy efficiency, durability, and acoustic insulation. Triple-pane windows and a sound-insulated roof with a lifetime warranty ensure lasting comfort and peace of mind. Additional upgrades include central air conditioning, a tankless hot water system, remote control blinds and a sump pump. Just steps from the beach and boat launch, and within close proximity to both Calgary and Lethbridge, this property is the perfect full-time residence or weekend escape.
| COMMUNITY | Little Bow |
| PROPERTY TYPE | Detached |
| BUILDING TYPE | House |
| STYLE | Bungalow |
| YEAR BUILT | 2022 |
| SQUARE FOOTAGE | 1,202 |
| BEDROOMS | 2 |
| BATHROOMS | 3.00 |
| BASEMENT | Finished, Full |
| AMENITIES | |
| APPLIANCES | Bar Fridge, Central Air Conditioner, Dishwasher, Dryer, Garage Control(s), Gas Stove, Microwave, Range Hood, Refrigerator, Tankless Water Heater, Washer, Window Coverings |
| COOLING | Central Air |
| FIREPLACE | Gas, Glass Doors, Living Room, Mantle, Stone |
| FLOORING | Carpet, Vinyl Plank |
| HEATING | Fireplace(s), Forced Air, Natural Gas |
| LAUNDRY | Laundry Room, Main Level |
| LOT FEATURES | Back Yard, Backs on to Park/Green Space, City Lot, Garden, Landscaped, Low Maintenance Landscape, Many Trees, No Neighbours Behind |
| PARKING | 220 Volt Wiring, Double Garage Attached, Drive Through, Driveway, Garage Door Opener, Garage Faces Front, Heated Garage, Insulated, Oversized, Workshop in Garage |
| RESTRICTIONS | None Known |
| ROOF | Asphalt, Flat Torch Membrane |
| TITLE | Fee Simple |
| BROKER | Royal LePage Benchmark |
| ROOMS | DIMENSIONS (m) | LEVEL |
|---|---|---|
| 3pc Bathroom | 12`9" x 5`4" | Basement |
| Bedroom | 12`9" x 11`8" | Basement |
| Game Room | 27`1" x 23`7" | Basement |
| Furnace/Utility Room | 12`10" x 5`11" | Basement |
| 4pc Ensuite bath | Main | |
| 2pc Bathroom | 3`0" x 6`10" | Main |
| Dining Room | 9`8" x 10`11" | Main |
| Foyer | 7`9" x 8`2" | Main |
| Kitchen | 13`8" x 9`7" | Main |
| Laundry | 9`4" x 6`11" | Main |
| Living Room | 16`3" x 14`2" | Main |
| Bedroom - Primary | 12`7" x 16`8" | Main |

