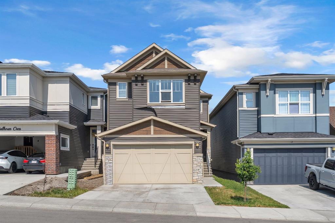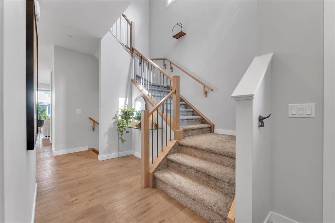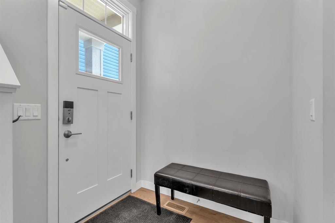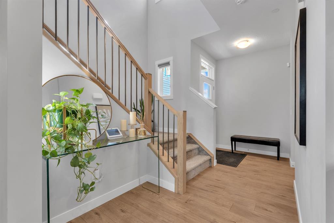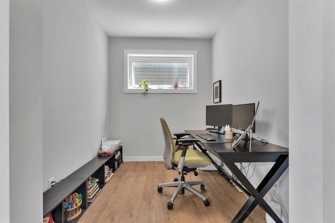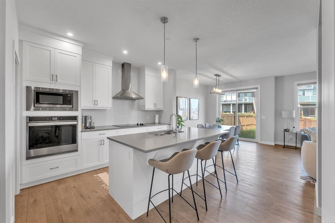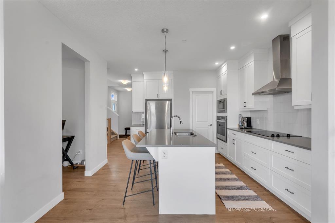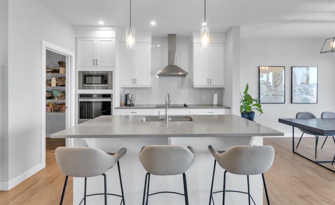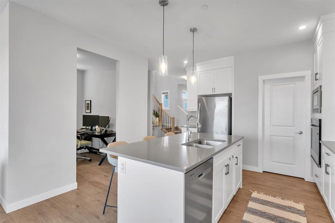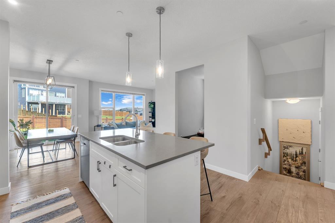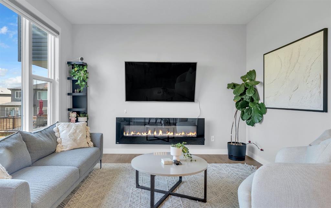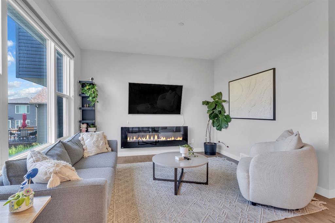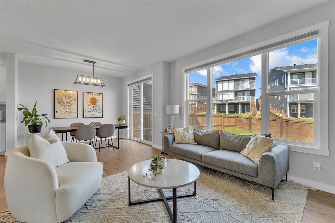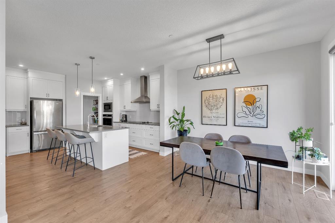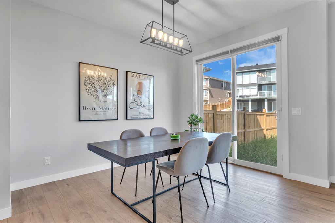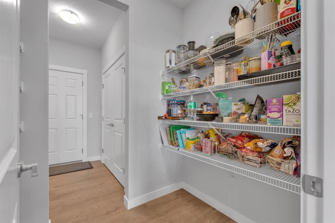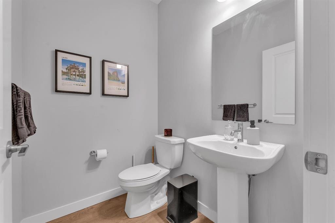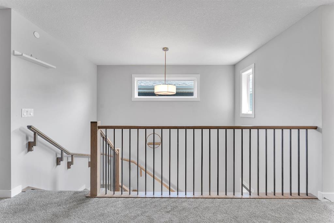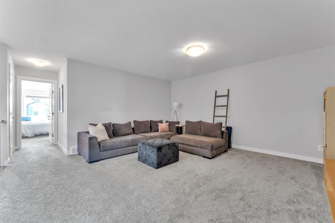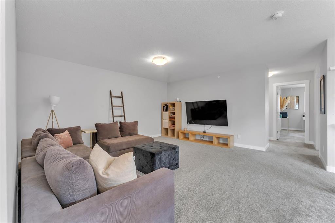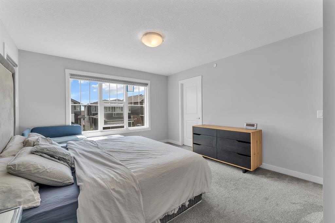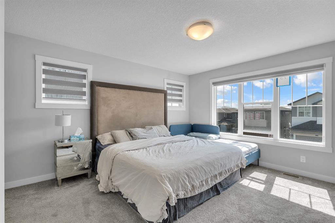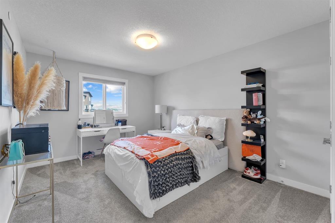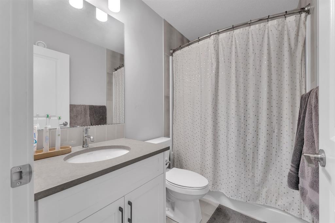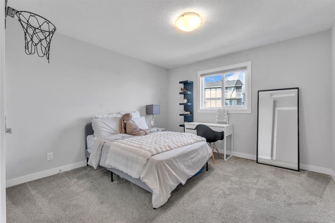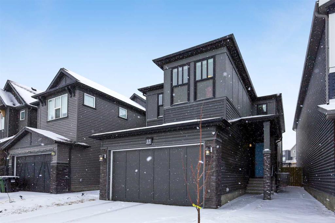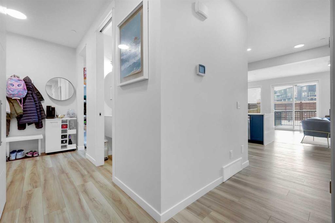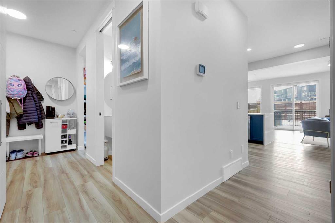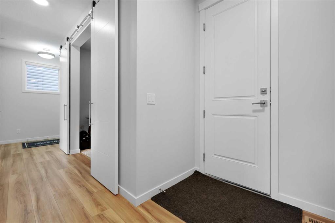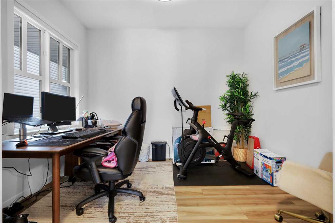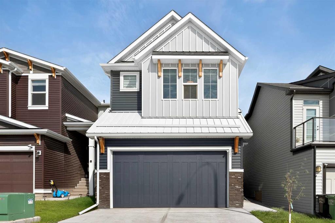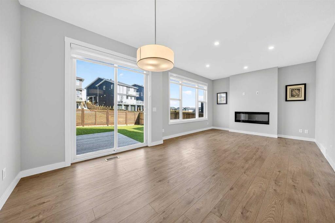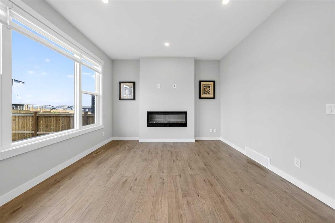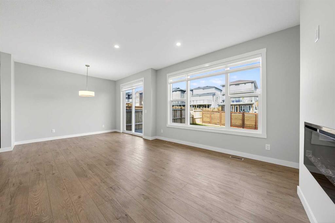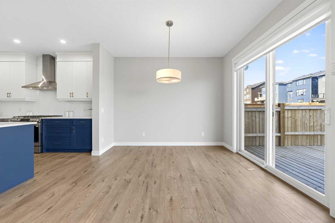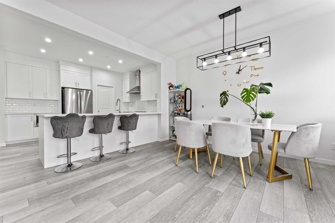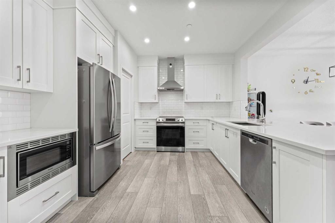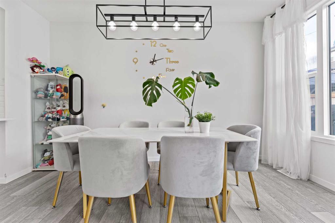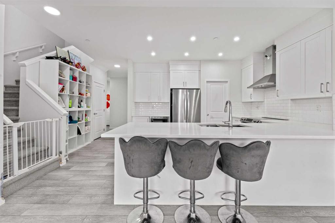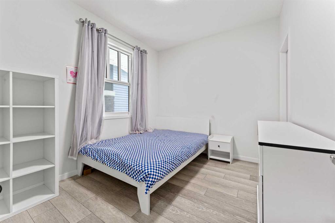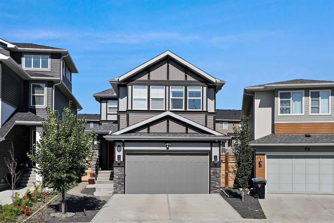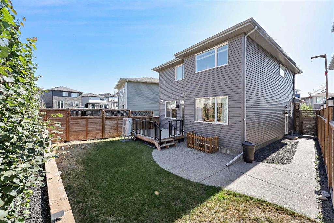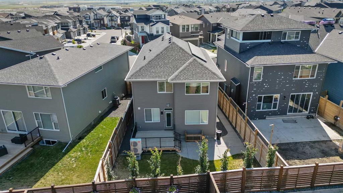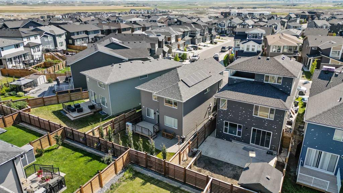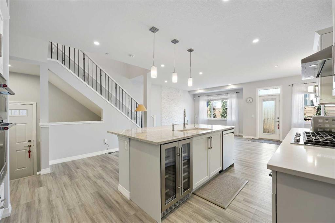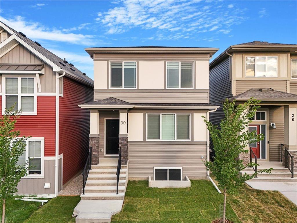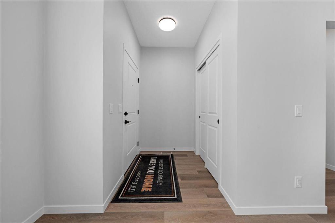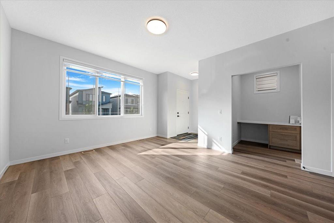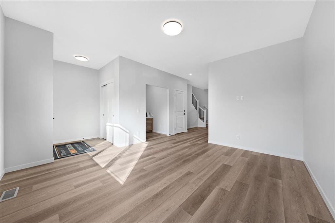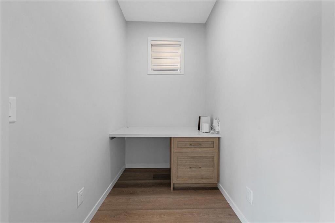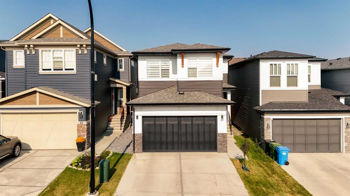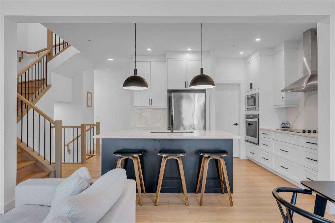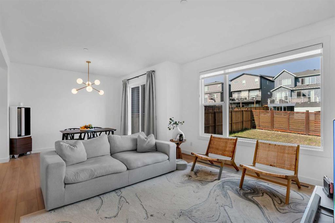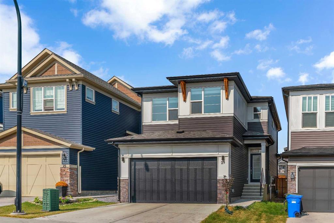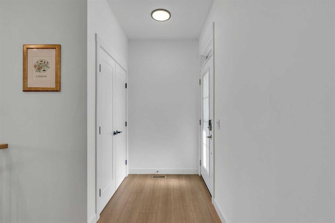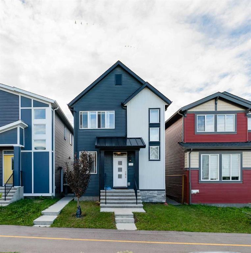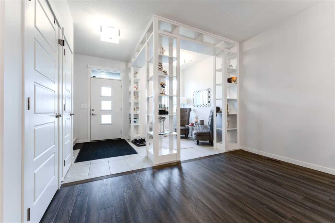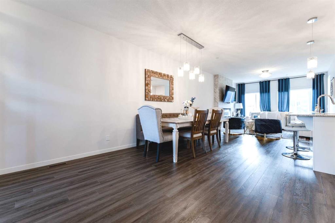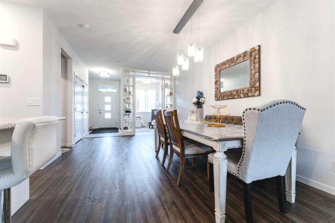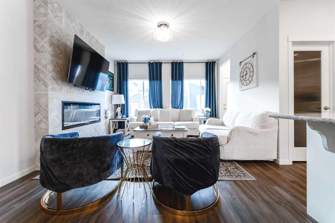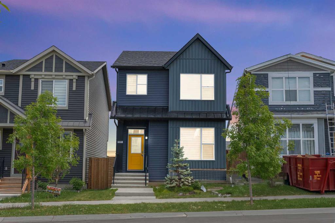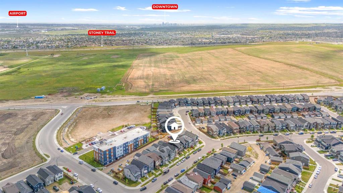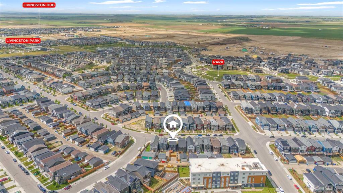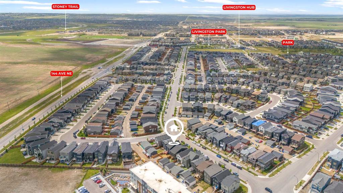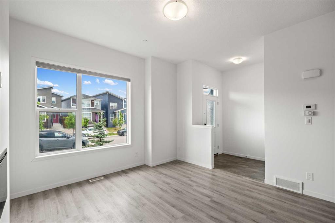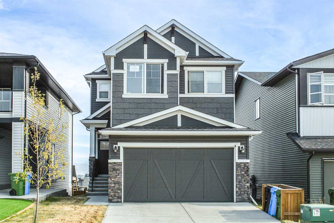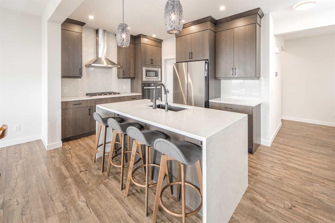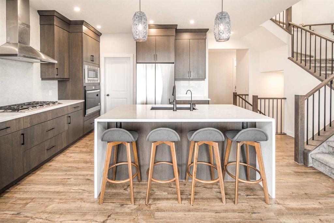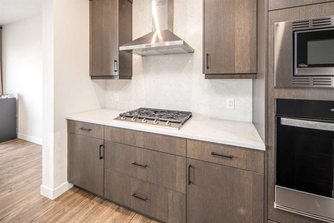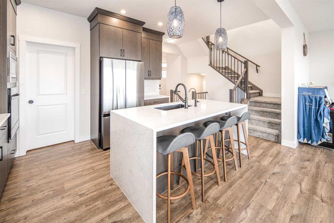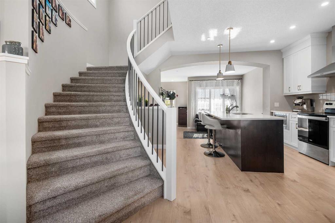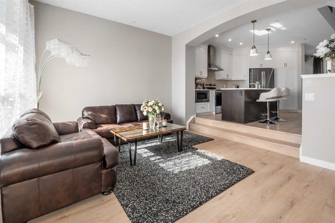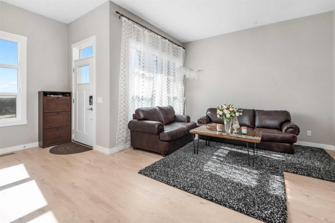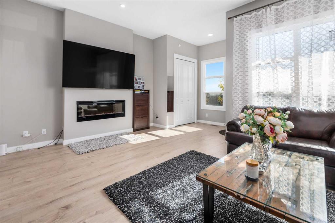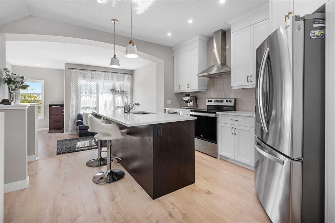73 Calhoun Crescent NE
Calgary T3P1X9
MLS® Number: A2232673
$ 759,800
3
BEDROOMS
2 + 1
BATHROOMS
2,235
SQUARE FEET
2022
YEAR BUILT
Welcome to your entertainer's paradise at 73 Calhoun Crescent NE! Located in the vibrant Livingston community, this stunning 3-bedroom, 2.5-bath home is your ticket to hosting unforgettable gatherings. With 2,235 square feet of beautifully designed space, the open-concept layout is perfect for entertaining friends or relaxing with family. The bright, welcoming living room sets the mood, while the modern kitchen with stainless steel appliances and ample storage makes prep a pleasure. A versatile main floor den is ideal for a home office or an extra guest suite. Upstairs, a spacious bonus room offers endless possibilities—think media, game nights, or your retreat. The primary suite is your private luxury oasis, complete with a spa-inspired 5-piece ensuite and generous closet space. Two additional bedrooms and upstairs laundry add convenience to your busy lifestyle. Perfectly positioned just minutes from the airport and a soon-to-open shopping center, this home combines comfort, style, and proximity to everything you need. Don’t wait for your dream entertaining home to be ready for you now! Virtual tour available, act fast!
| COMMUNITY | Livingston |
| PROPERTY TYPE | Detached |
| BUILDING TYPE | House |
| STYLE | 2 Storey |
| YEAR BUILT | 2022 |
| SQUARE FOOTAGE | 2,235 |
| BEDROOMS | 3 |
| BATHROOMS | 3.00 |
| BASEMENT | Partial, Unfinished |
| AMENITIES | |
| APPLIANCES | Dishwasher, Garage Control(s), Refrigerator, Stove(s), Washer/Dryer |
| COOLING | None |
| FIREPLACE | Electric |
| FLOORING | Carpet, Laminate, Tile |
| HEATING | Forced Air |
| LAUNDRY | Upper Level |
| LOT FEATURES | Rectangular Lot |
| PARKING | Double Garage Attached |
| RESTRICTIONS | None Known |
| ROOF | Asphalt Shingle |
| TITLE | Fee Simple |
| BROKER | Century 21 Bravo Realty |
| ROOMS | DIMENSIONS (m) | LEVEL |
|---|---|---|
| 2pc Bathroom | 5`8" x 4`10" | Main |
| Kitchen | 14`8" x 13`1" | Main |
| Office | 7`7" x 9`1" | Main |
| Dining Room | 11`2" x 9`8" | Main |
| Living Room | 12`2" x 12`11" | Main |
| Walk-In Closet | 8`8" x 5`1" | Upper |
| Bedroom - Primary | 17`3" x 13`0" | Upper |
| 5pc Ensuite bath | 11`5" x 12`0" | Upper |
| Family Room | 15`9" x 16`4" | Upper |
| Laundry | 6`2" x 6`11" | Upper |
| 4pc Bathroom | 4`11" x 8`0" | Upper |
| Bedroom | 13`6" x 11`10" | Upper |
| Bedroom | 13`6" x 10`9" | Upper |

